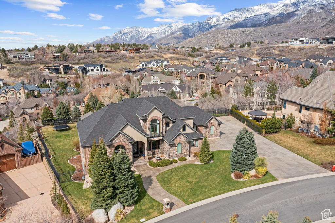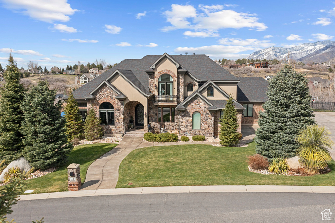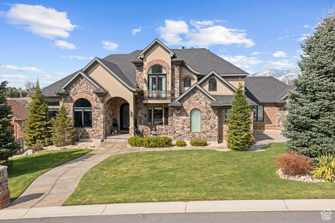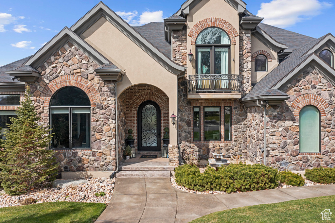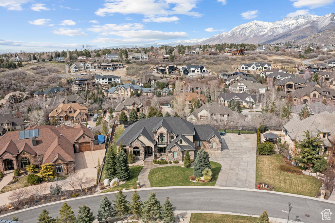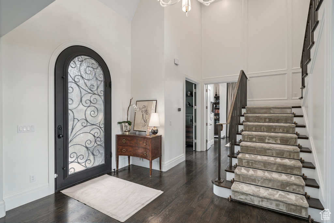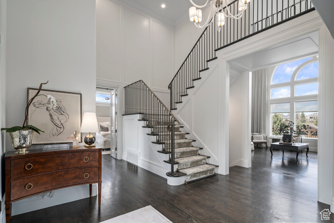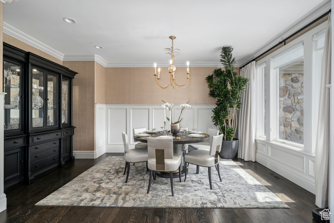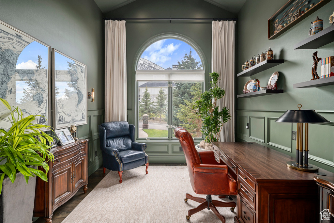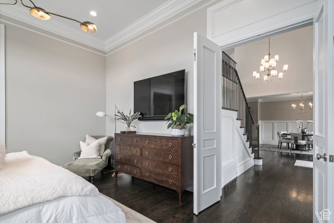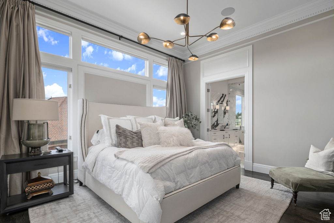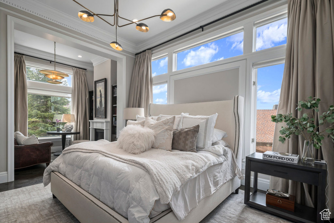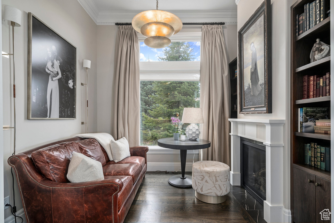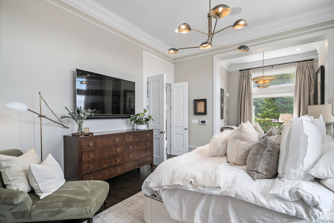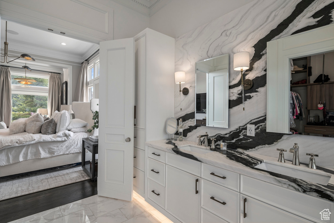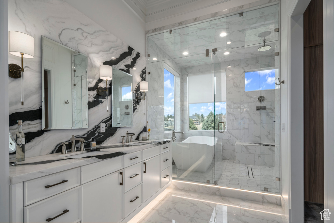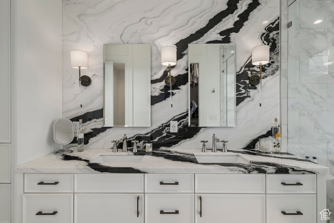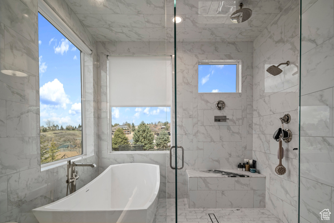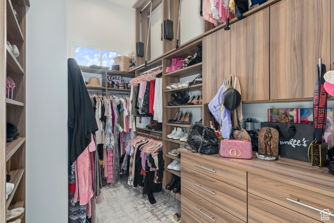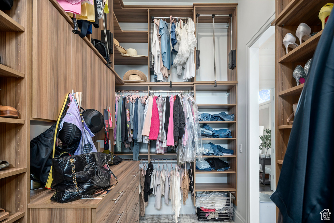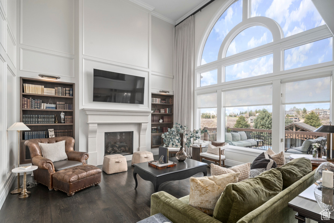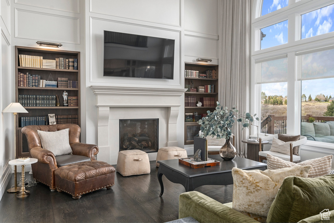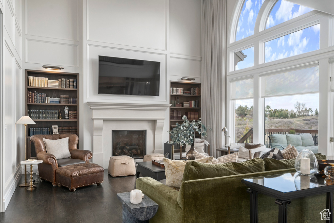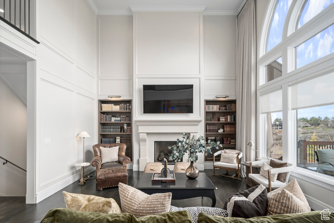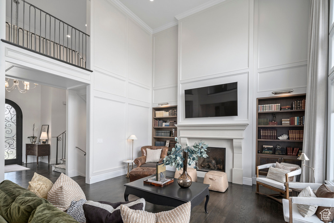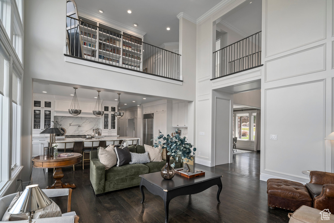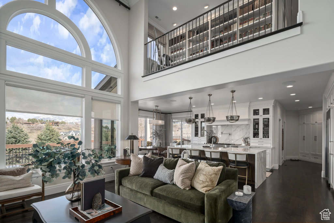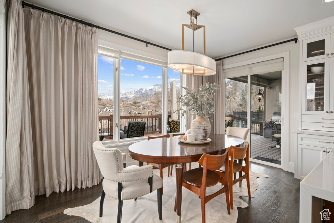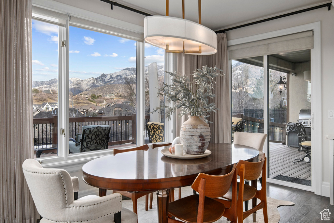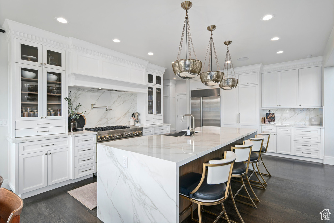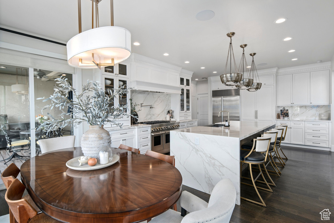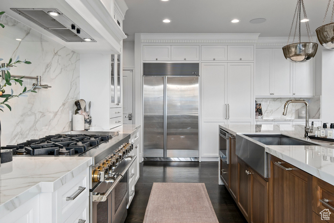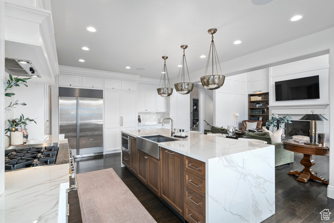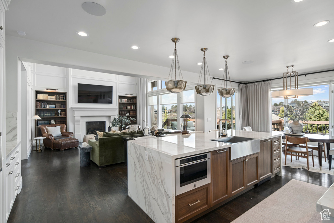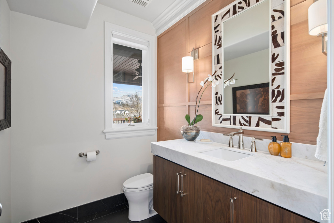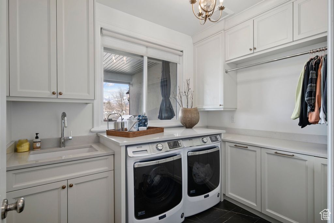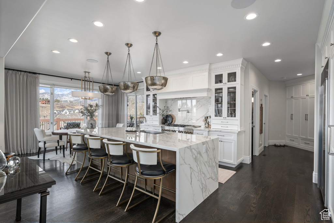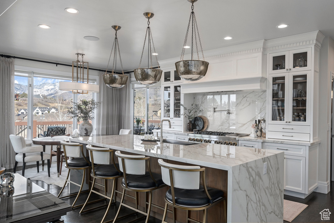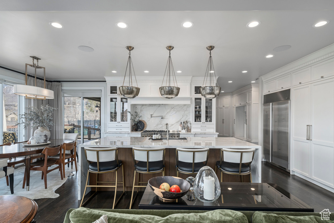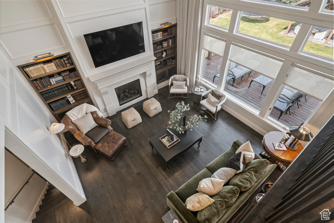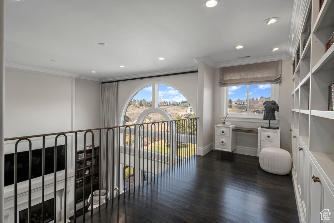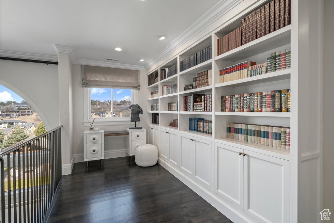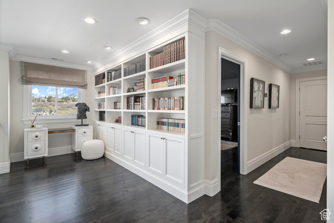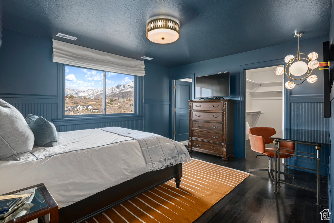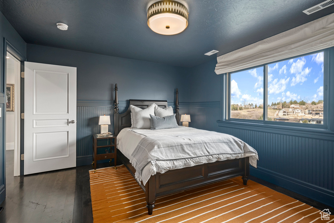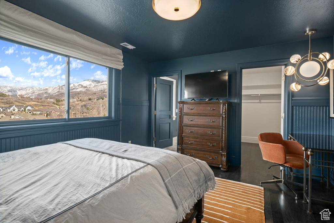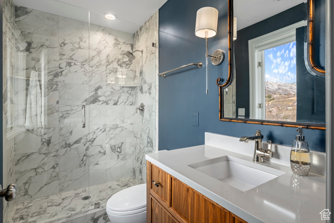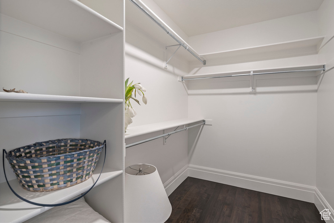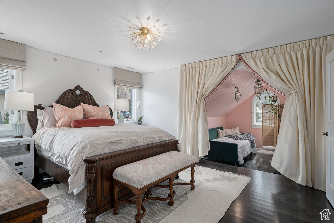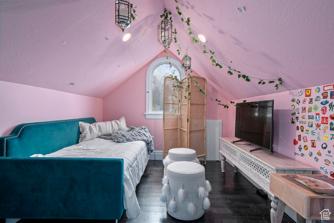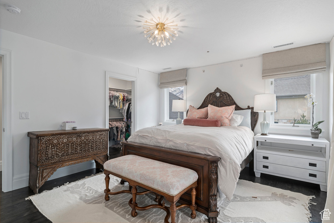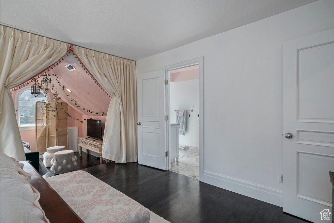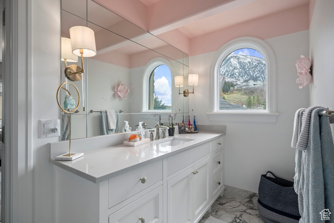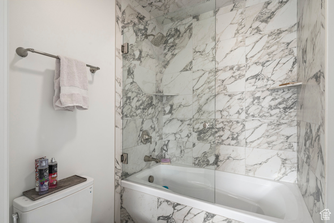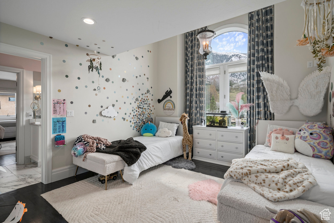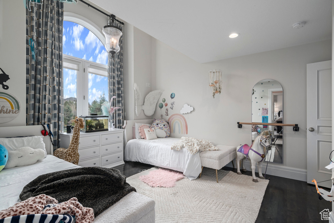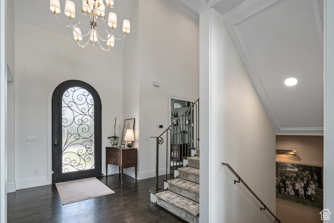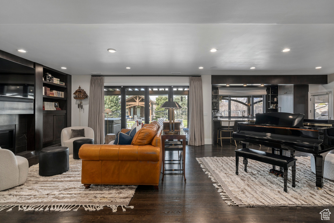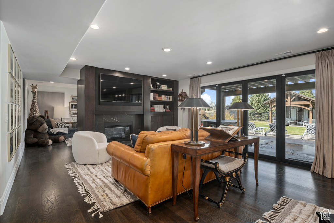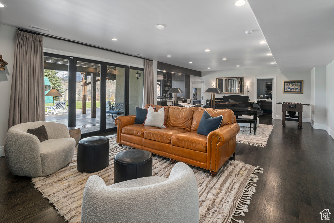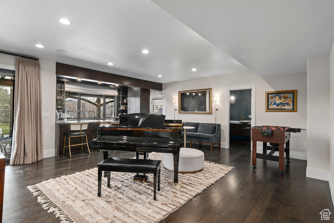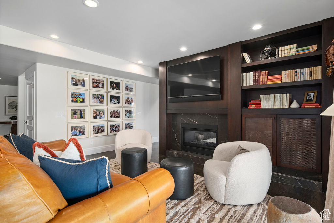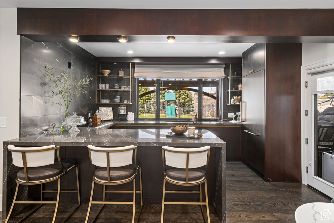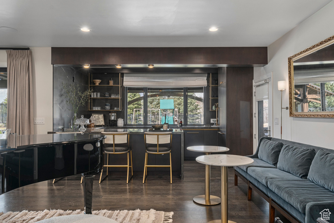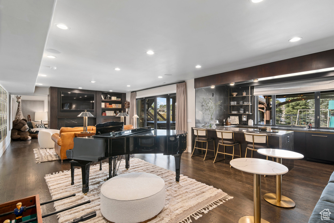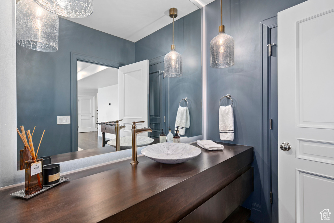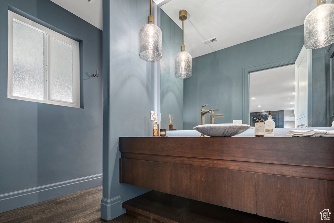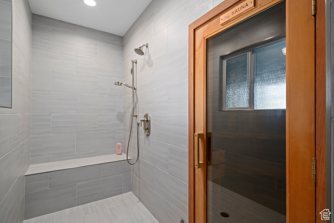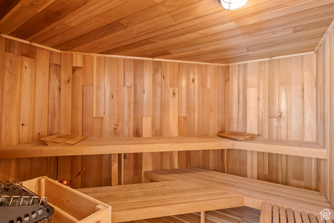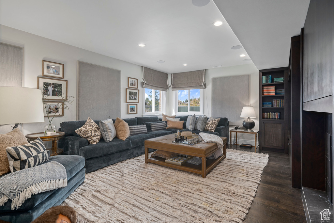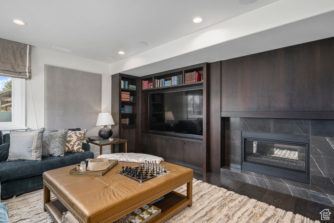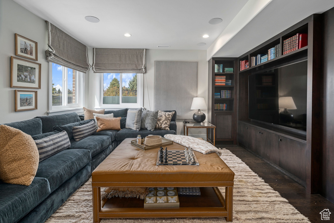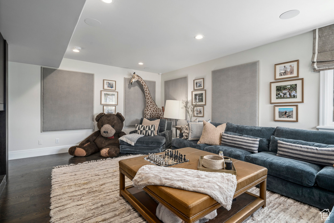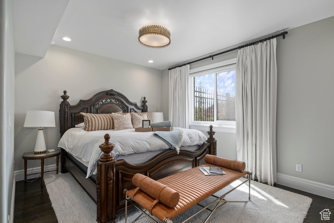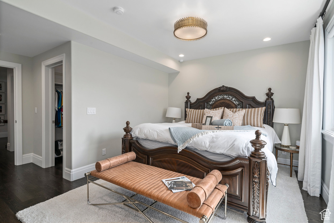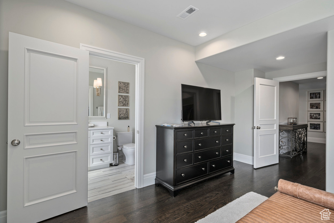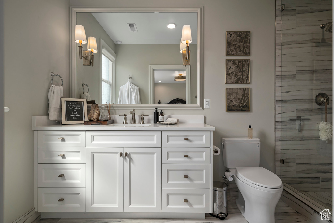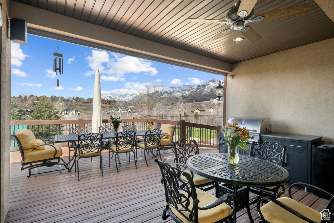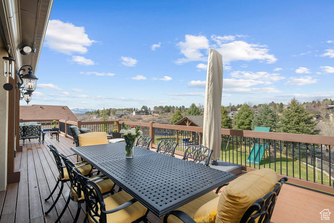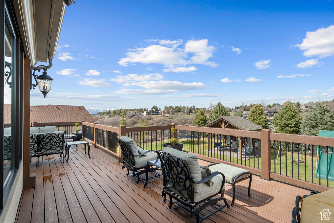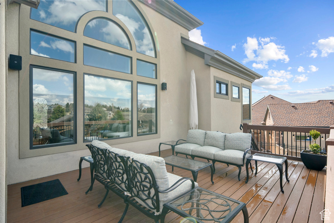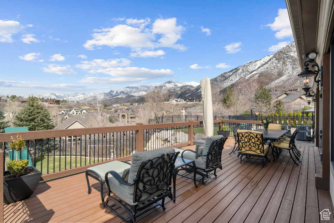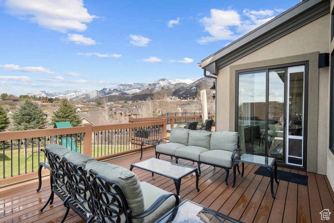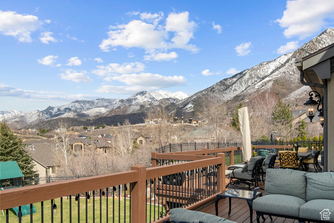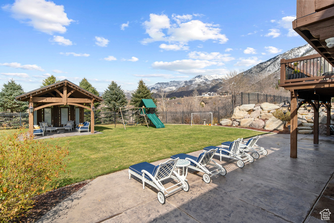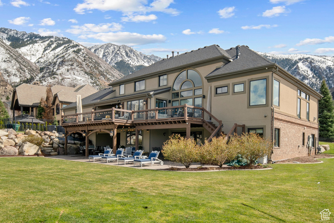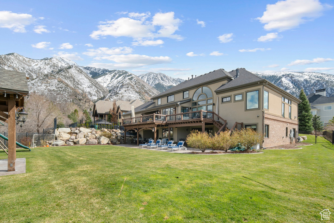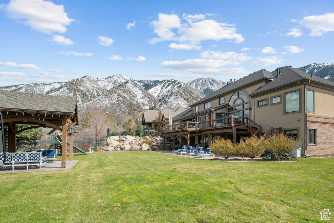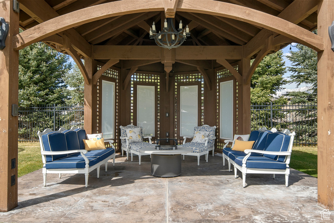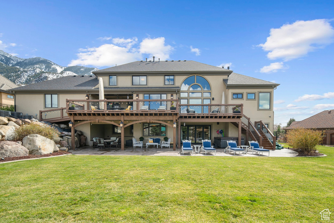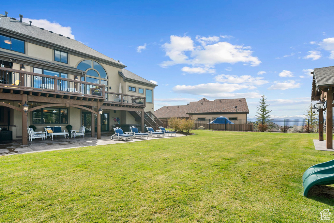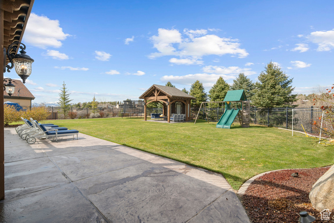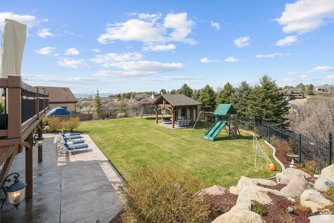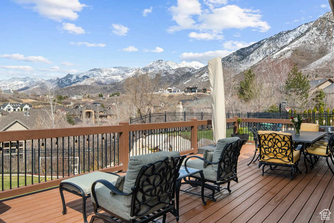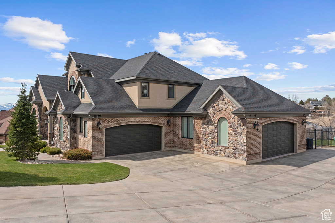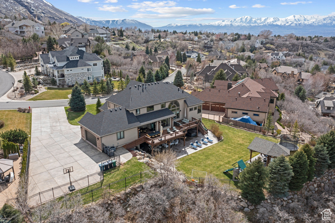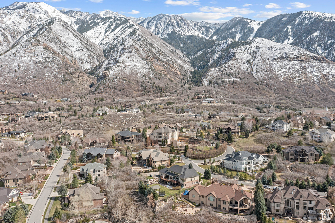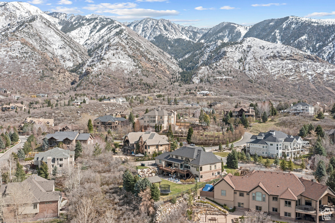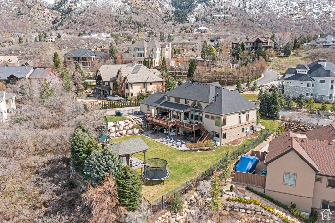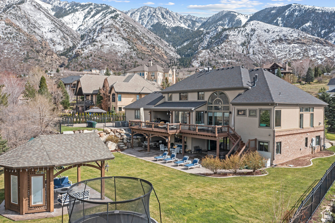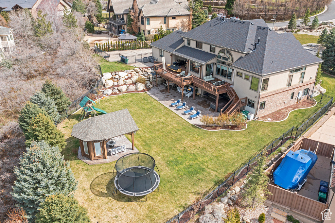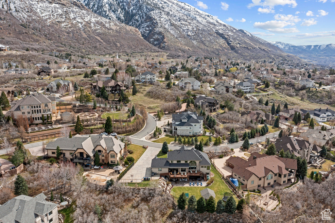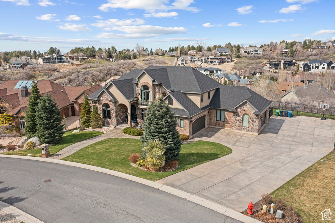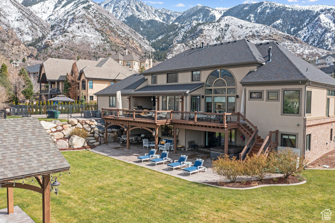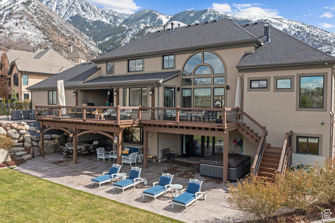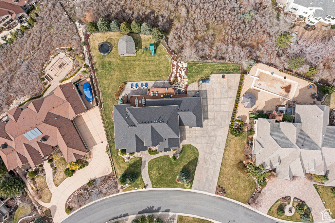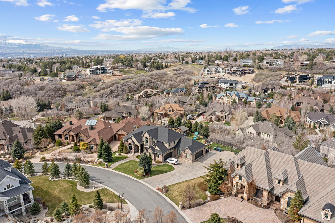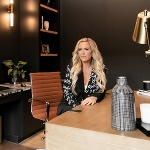Property Facts
Welcome to this exquisite luxury estate nestled in the prestigious upper Pepperwood neighborhood. This magnificent home offers unparalleled sophistication and elegance. The luxurious master suite is a true sanctuary, complete with a private sitting area, a spa-like en-suite bathroom with a soaking tub and shower, and a vast walk-in closet. Additional bedrooms are generously sized and appointed with en-suite bathrooms and walk-in closets. Downstairs is a vibe! The second kitchen offers another stylish entertaining area next to a lounge and study. Don't miss the dry sauna off the music room. Upgraded marble and custom woodwork throughout. Step outside to your lush landscaping, stunning views, your own private pavilion, lounge chairs in the sun and a large hot tub creating a serene retreat perfect for relaxation and entertaining. Pepperwood community residents enjoy amenities such as a private gated entrance, 24-hour security, tennis/pickleball courts, and walking trails, providing a tranquil and secure environment. Don't miss this rare opportunity to own a piece of luxury in Pepperwood. Schedule your private showing today and experience the epitome of refined living in this stunning estate. 200k worth of furniture included at asking price.
Property Features
Interior Features Include
- Alarm: Fire
- Bath: Master
- Bath: Sep. Tub/Shower
- Closet: Walk-In
- Den/Office
- Dishwasher, Built-In
- Disposal
- French Doors
- Gas Log
- Jetted Tub
- Kitchen: Second
- Kitchen: Updated
- Oven: Double
- Oven: Wall
- Range: Countertop
- Range: Gas
- Range/Oven: Built-In
- Vaulted Ceilings
- Theater Room
- Floor Coverings: Hardwood; Travertine
- Window Coverings: Blinds; Part
- Air Conditioning: Central Air; Electric
- Heating: Forced Air; Gas: Central
- Basement: (100% finished) Daylight; Full; Walkout
Exterior Features Include
- Exterior: Balcony; Basement Entrance; Deck; Covered; Entry (Foyer); Outdoor Lighting; Patio: Covered; Patio: Open
- Lot: Curb & Gutter; Fenced: Part; Road: Paved; Secluded Yard; Sprinkler: Auto-Full; Terrain, Flat; View: Mountain; View: Valley
- Landscape: Landscaping: Full; Mature Trees; Pines; Terraced Yard
- Roof: Asphalt Shingles
- Exterior: Brick; Stone; Stucco
- Patio/Deck: 1 Patio 1 Deck
- Garage/Parking: 2 Car Deep (Tandem); Attached; Extra Height; Rv Parking
- Garage Capacity: 5
Inclusions
- See Remarks
- Alarm System
- Ceiling Fan
- Electric Air Cleaner
- Humidifier
- Microwave
- Range
- Water Softener: Own
- Workbench
- Projector
Other Features Include
- Amenities: Cable Tv Available; Cable Tv Wired; Clubhouse; Electric Dryer Hookup; Gas Dryer Hookup; Gated Community; Park/Playground; Sauna/Steam Room; Swimming Pool; Tennis Court
- Utilities: Gas: Connected; Power: Connected; Sewer: Connected; Sewer: Public; Water: Connected
- Water: Culinary
- Spa
- Community Pool
HOA Information:
- $198/Monthly
- Biking Trails; Gated; Pets Permitted; Picnic Area; Playground; Pool; Snow Removal; Tennis Court
Zoning Information
- Zoning: RES
Rooms Include
- 6 Total Bedrooms
- Floor 2: 3
- Floor 1: 1
- Basement 1: 2
- 6 Total Bathrooms
- Floor 2: 2 Three Qrts
- Floor 1: 1 Full
- Floor 1: 1 Half
- Basement 1: 2 Full
- Other Rooms:
- Floor 2: 1 Family Rm(s);
- Floor 1: 1 Family Rm(s); 1 Den(s);; 1 Kitchen(s); 1 Bar(s); 1 Formal Dining Rm(s); 1 Semiformal Dining Rm(s); 1 Laundry Rm(s);
- Basement 1: 1 Family Rm(s); 1 Kitchen(s); 1 Semiformal Dining Rm(s);
Square Feet
- Floor 2: 1168 sq. ft.
- Floor 1: 2332 sq. ft.
- Basement 1: 2411 sq. ft.
- Total: 5911 sq. ft.
Lot Size In Acres
- Acres: 0.61
Buyer's Brokerage Compensation
3% - The listing broker's offer of compensation is made only to participants of UtahRealEstate.com.
Schools
Designated Schools
View School Ratings by Utah Dept. of Education
Nearby Schools
| GreatSchools Rating | School Name | Grades | Distance |
|---|---|---|---|
NR |
Lone Peak Elementary School Public Elementary |
K-5 | 0.72 mi |
9 |
Albion Middle School Public Middle School |
6-8 | 2.29 mi |
7 |
Alta High School Public High School |
10-12 | 2.64 mi |
NR |
Park Lane School Public Elementary |
K-5 | 1.46 mi |
10 |
Granite School Public Elementary |
K-6 | 1.58 mi |
NR |
Bell Canyon Montessori School Private Preschool, Elementary |
PK-2 | 1.70 mi |
NR |
Sunrise School Public Elementary |
K-6 | 1.85 mi |
NR |
Grace Lutheran School Private Preschool, Elementary, Middle School |
PK-8 | 2.18 mi |
NR |
Blessed Sacrament School Private Preschool, Elementary, Middle School |
PK-8 | 2.26 mi |
9 |
Quail Hollow School Public Elementary |
K-5 | 2.33 mi |
6 |
Indian Hills Middle School Public Middle School |
6-8 | 2.44 mi |
NR |
Willow Canyon Elementary School Public Elementary |
K-5 | 2.48 mi |
6 |
Eastmont Middle School Public Middle School |
6-8 | 2.62 mi |
NR |
The Waterford School Private Preschool, Elementary, Middle School, High School |
PK-12 | 2.73 mi |
8 |
Brookwood School Public Elementary |
K-5 | 2.74 mi |
Nearby Schools data provided by GreatSchools.
For information about radon testing for homes in the state of Utah click here.
This 6 bedroom, 6 bathroom home is located at 12 Snow Forest Ln in Sandy, UT. Built in 2003, the house sits on a 0.61 acre lot of land and is currently for sale at $3,400,000. This home is located in Salt Lake County and schools near this property include Lone Peak Elementary School, Indian Hills Middle School, Alta High School and is located in the Canyons School District.
Search more homes for sale in Sandy, UT.
Listing Broker
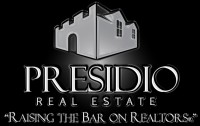
Presidio Real Estate
2100 W. Pleasant Grove Blvd. Unit 160
Pleasant Grove, UT 84062
801-251-6683
