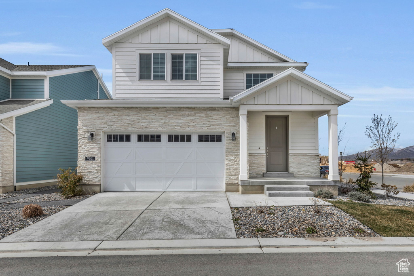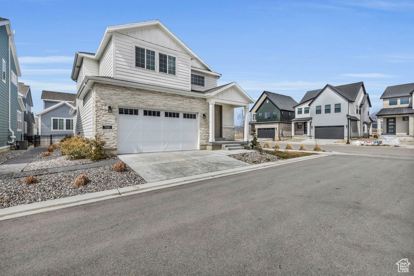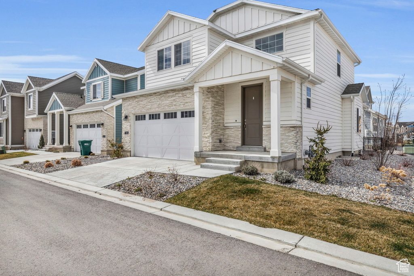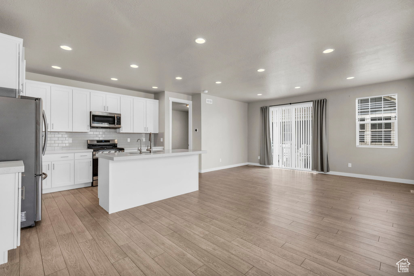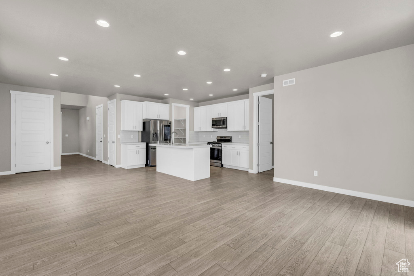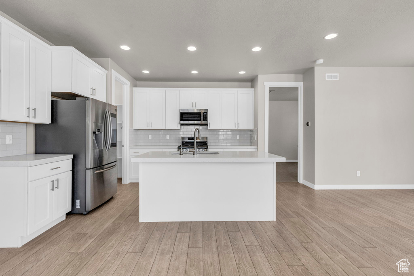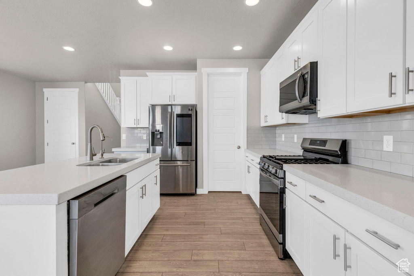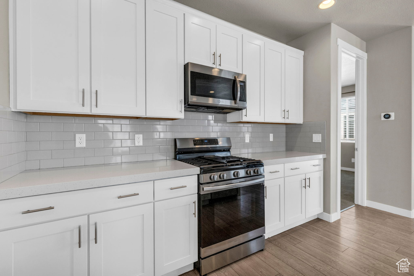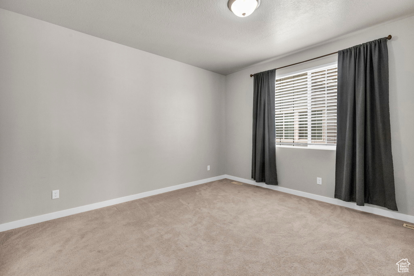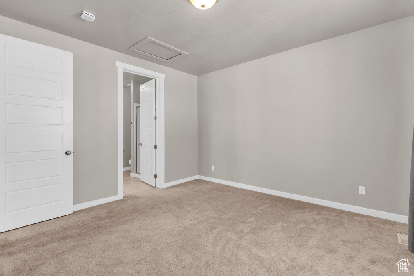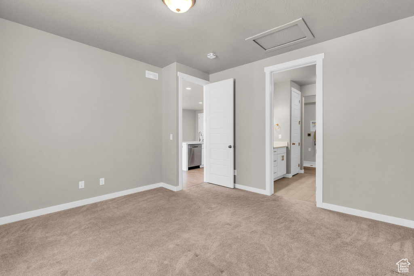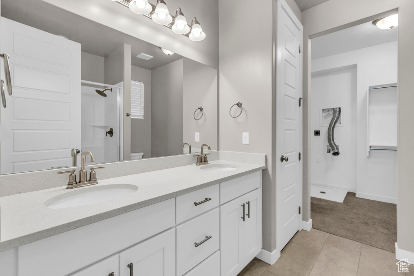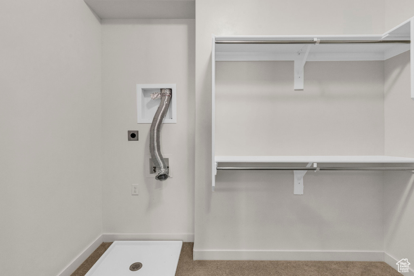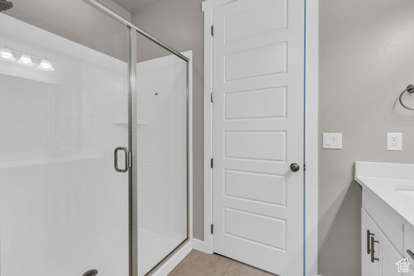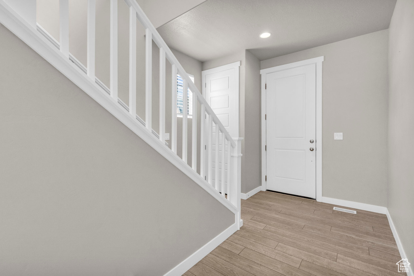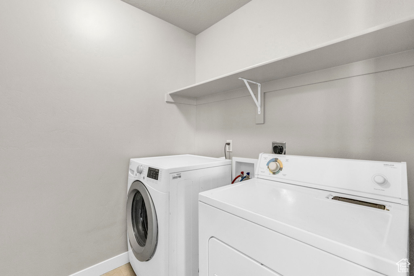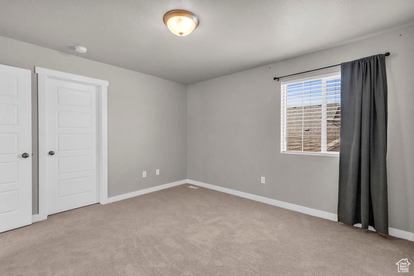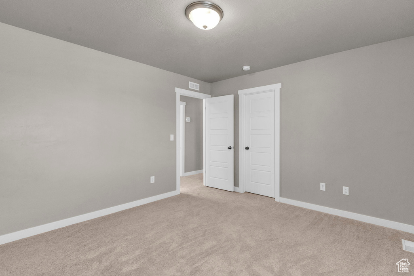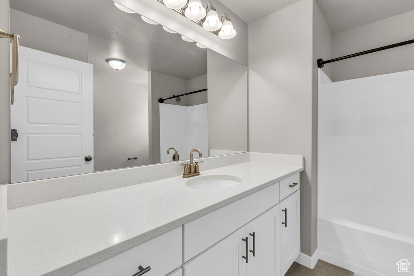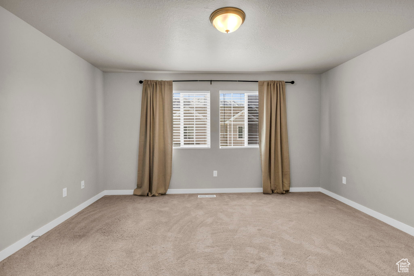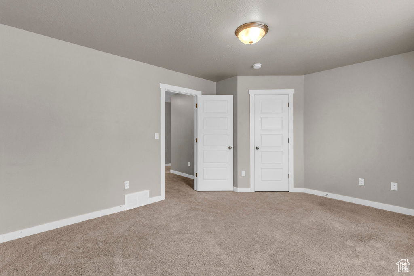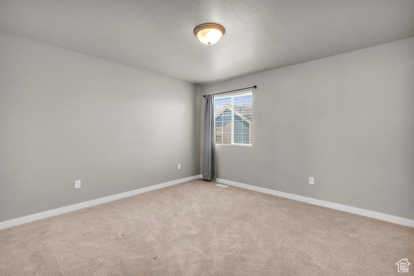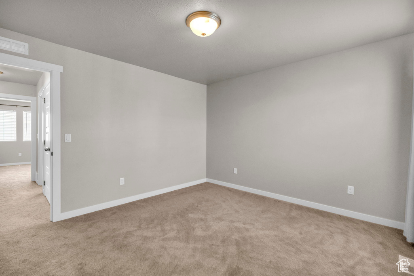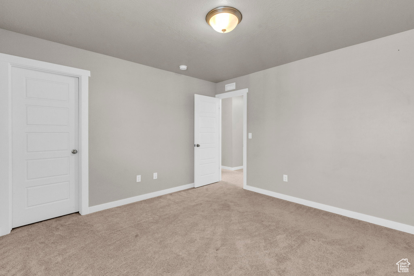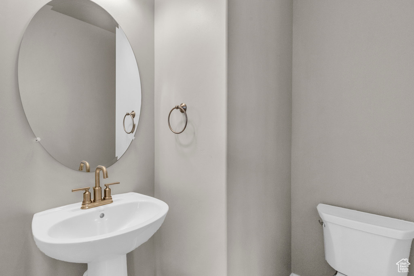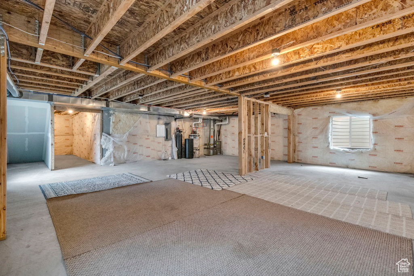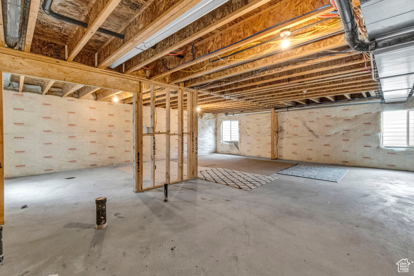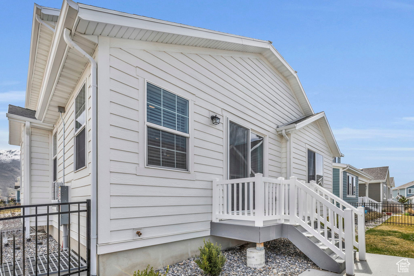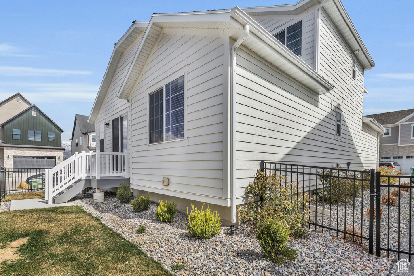Property Facts
OPEN HOUSE SATURDAY 4/27 from 11-1pm. This beautiful 4-bedroom Portland Cottage home at Ridgeview features: Gold package upgrades from Ivory, primary on the main, solar panels, as well as an already-installed EV charger for an electric vehicle. Upgraded carbon monoxide and fire alarms with water sensors. Reverse Osmosis System 10 layer water filtration. Includes smart refrigerator. Balance of the solar system is $22,676 to be assumed by buyer. Interest rate on the solar loan is 1.99%. Transfer fee is $300. Call agent for more details. Square footage figures are provided as a courtesy estimate only and were obtained from previous appraisal. Buyer is advised to obtain an independent measurement and to verify all information.
Property Features
Interior Features Include
- Alarm: Fire
- Bath: Master
- Bath: Sep. Tub/Shower
- Closet: Walk-In
- Dishwasher, Built-In
- Disposal
- Great Room
- Oven: Gas
- Range: Gas
- Smart Thermostat(s)
- Floor Coverings: Carpet; Tile; Vinyl (LVP)
- Window Coverings: Blinds; Draperies
- Air Conditioning: Central Air; Electric
- Heating: Forced Air; Gas: Central
- Basement: (0% finished) Full
Exterior Features Include
- Exterior: Double Pane Windows; Porch: Open; Sliding Glass Doors
- Lot: Curb & Gutter; Road: Paved; Sidewalks
- Landscape: Landscaping: Full
- Roof: Asphalt Shingles
- Exterior: Stone; Cement Board
- Patio/Deck: 1 Deck
- Garage/Parking: Attached; Opener
- Garage Capacity: 2
Inclusions
- Dryer
- Microwave
- Refrigerator
- Washer
- Water Softener: Own
Other Features Include
- Amenities:
- Utilities: Gas: Connected; Power: Connected; Sewer: Connected; Sewer: Public; Water: Connected
- Water: Culinary
Solar Information
- Has Solar: Yes
- Install Dt: 2023-08-15
- Ownership: Financed
- Finance Co.: GoodLeap
HOA Information:
- $186/Monthly
- Transfer Fee: 0.25%
- Maintenance Paid; Picnic Area; Snow Removal; Water Paid; Pickleball Court
Zoning Information
- Zoning:
Rooms Include
- 4 Total Bedrooms
- Floor 2: 3
- Floor 1: 1
- 3 Total Bathrooms
- Floor 2: 1 Full
- Floor 1: 1 Full
- Floor 1: 1 Half
- Other Rooms:
- Floor 2: 1 Laundry Rm(s);
- Floor 1: 1 Family Rm(s); 1 Bar(s); 1 Semiformal Dining Rm(s); 1 Laundry Rm(s);
Square Feet
- Floor 2: 973 sq. ft.
- Floor 1: 1240 sq. ft.
- Basement 1: 1240 sq. ft.
- Total: 3453 sq. ft.
Lot Size In Acres
- Acres: 0.10
Buyer's Brokerage Compensation
2.5% - The listing broker's offer of compensation is made only to participants of UtahRealEstate.com.
Schools
Designated Schools
View School Ratings by Utah Dept. of Education
Nearby Schools
| GreatSchools Rating | School Name | Grades | Distance |
|---|---|---|---|
8 |
Cedar Ridge School Public Preschool, Elementary |
PK | 0.72 mi |
7 |
Mountain Ridge Jr High School Public Middle School |
7-9 | 0.78 mi |
7 |
Lone Peak High School Public High School |
10-12 | 0.35 mi |
8 |
Deerfield School Public Preschool, Elementary |
PK | 0.96 mi |
8 |
Lincoln Academy Charter Elementary, Middle School |
K-9 | 1.01 mi |
8 |
Legacy School Public Preschool, Elementary |
PK | 1.15 mi |
NR |
American Heritage School Private Elementary, Middle School, High School |
K-12 | 1.19 mi |
6 |
American Fork Jr High School Public Middle School |
7-9 | 1.29 mi |
5 |
American Fork High School Public High School |
10-12 | 1.38 mi |
NR |
New Hope Academy Private Elementary, Middle School, High School |
K-11 | 1.45 mi |
NR |
Alpine District Preschool, Elementary, Middle School, High School |
1.64 mi | |
NR |
Serv By Appt Public Preschool, Elementary |
PK | 1.64 mi |
NR |
Alpine Online School Public Elementary, Middle School |
K-8 | 1.64 mi |
5 |
Canyon Grove Academy Charter Elementary, Middle School |
K-8 | 1.64 mi |
10 |
Highland School Public Preschool, Elementary |
PK | 1.71 mi |
Nearby Schools data provided by GreatSchools.
For information about radon testing for homes in the state of Utah click here.
This 4 bedroom, 3 bathroom home is located at 9881 N Sunnybank Pl in Highland, UT. Built in 2022, the house sits on a 0.10 acre lot of land and is currently for sale at $652,224. This home is located in Utah County and schools near this property include Highland Elementary School, Mt Ridge Middle School, Lone Peak High School and is located in the Alpine School District.
Search more homes for sale in Highland, UT.
Contact Agent
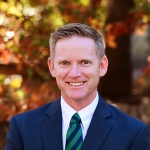
Listing Broker
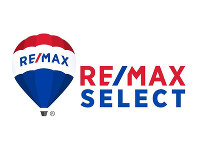
RE/MAX Select
321 North County BLVD
#A
American Fork, UT 84003
801-756-0508
