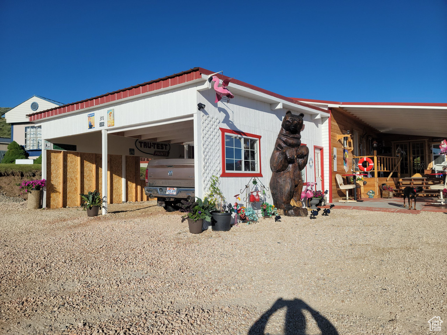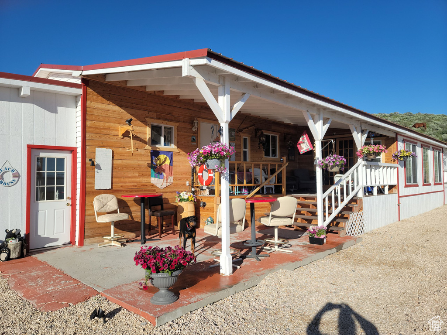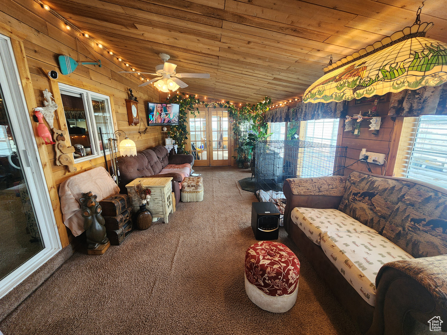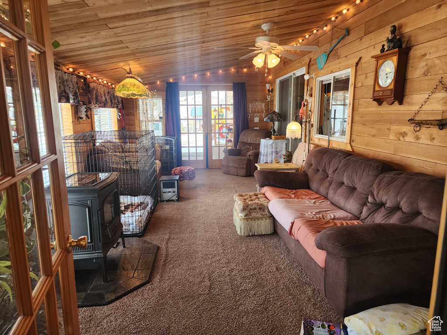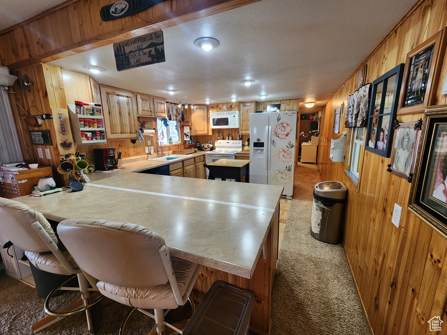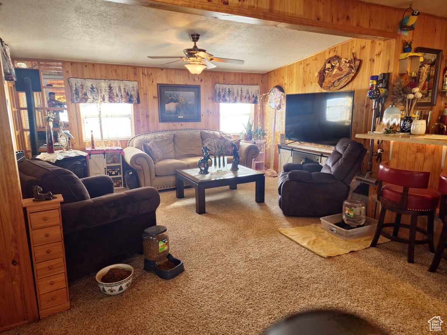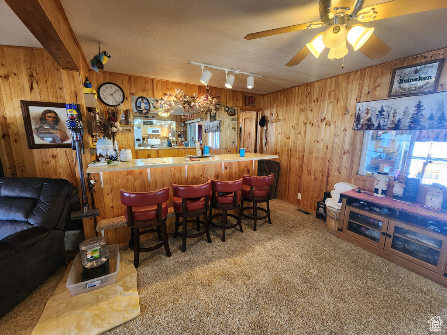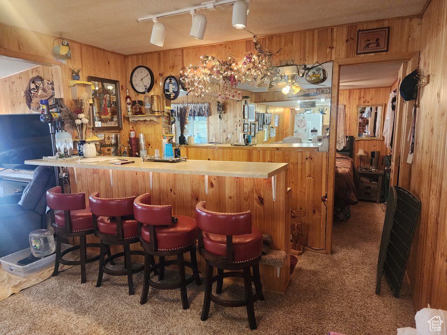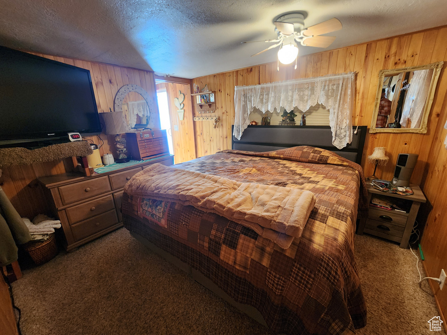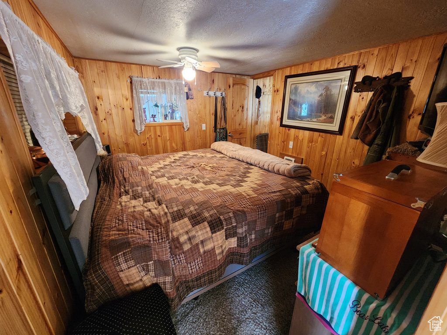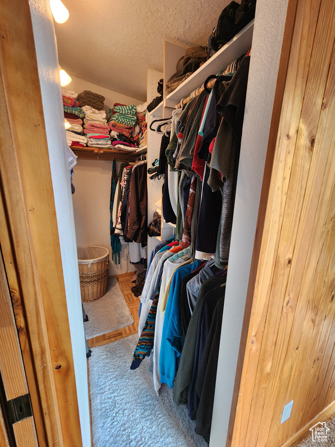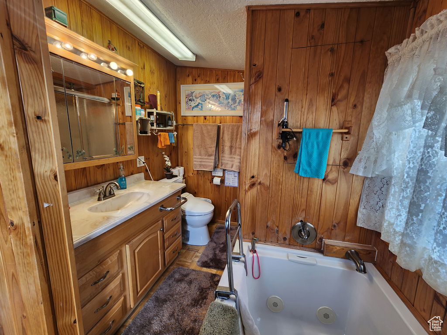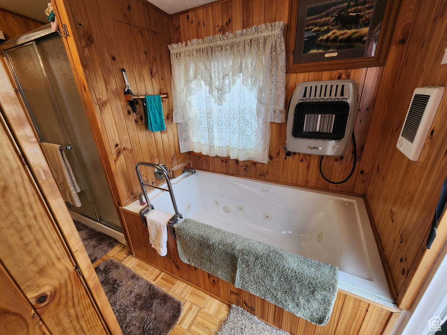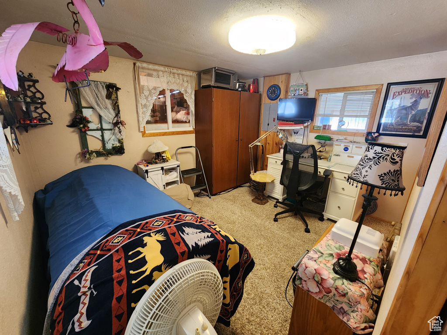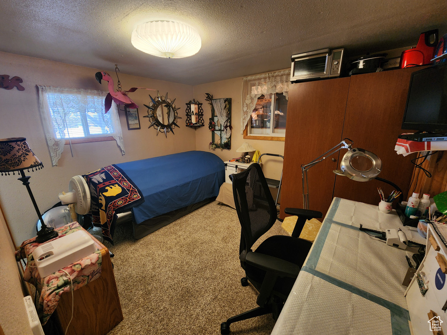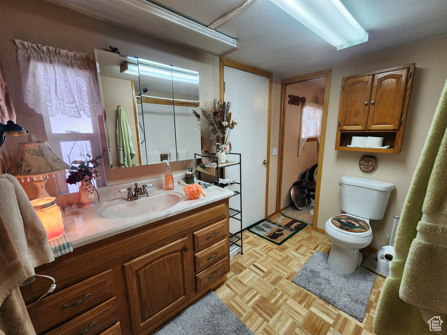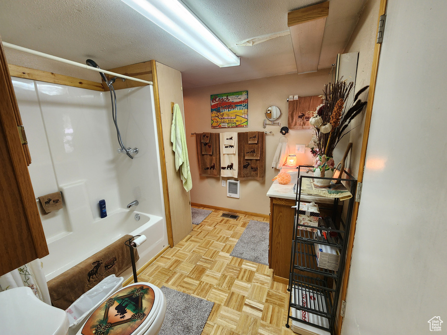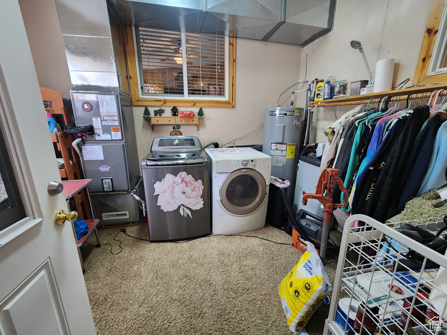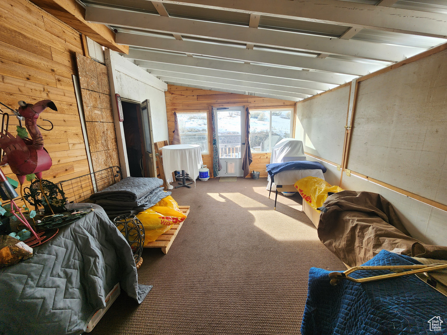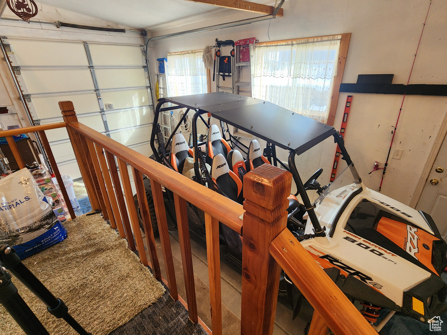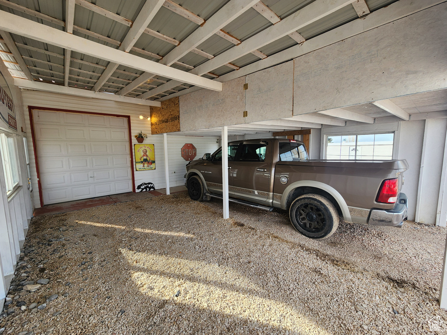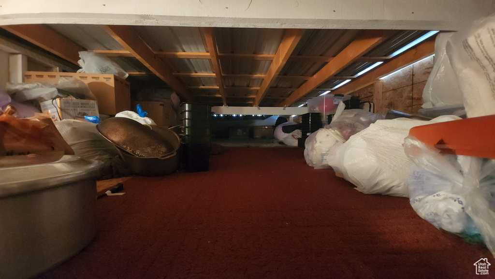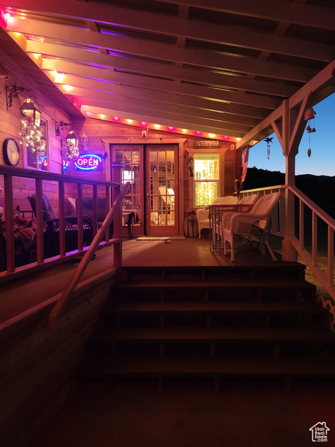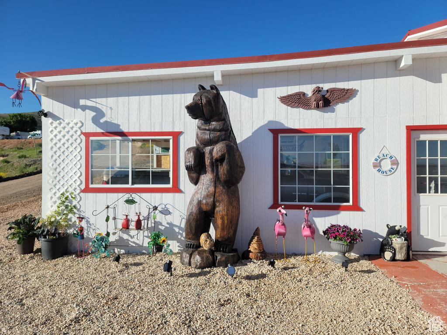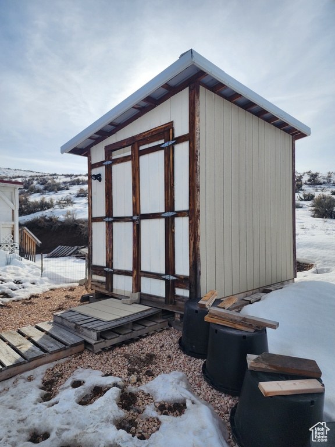Property Facts
Welcome to your cozy retreat at Bear Lake. Situated against a backdrop of majestic mountains and boasting breathtaking views of Bear Lake, this property offers a one-of-a-kind experience. This home offers numerous unique features such as covered patio, a sun room with a brand new pellet stove, and an open concept kitchen & living area. One of the highlights of this property is its fully-equipped bar area, perfect for unwinding with guests. The primary bedroom features a large walk-in closet, a separate entrance to the outside as well as an ensuite bathroom featuring a large tub and stand alone shower. Plenty of storage options including a garage and recent mechanical updates ensure convenience and peace of mind for this distinctive retreat. Schedule your tour today! (If square footage or acreage are of material concern to buyer, buyer is responsible to verify all to buyer's satisfaction).
Property Features
Interior Features Include
- Bar: Dry
- Bath: Master
- Bath: Sep. Tub/Shower
- Closet: Walk-In
- Floor Coverings: Carpet; Linoleum
- Window Coverings: Blinds
- Air Conditioning: Central Air; Electric
- Heating: Electric; Forced Air
- Basement: (0% finished) Slab
Exterior Features Include
- Exterior: Deck; Covered; Double Pane Windows; Patio: Covered; Porch: Open; Sliding Glass Doors; Patio: Open
- Lot: Terrain: Grad Slope; View: Lake; View: Mountain; View: Valley; View: Water
- Landscape: Landscaping: Part
- Roof: Metal
- Exterior: Cedar; Other Wood; Vinyl
- Patio/Deck: 1 Patio 2 Deck
- Garage/Parking: Attached; Parking: Covered; Parking: Uncovered; Storage Above
- Garage Capacity: 1
Inclusions
- Dryer
- Fireplace Equipment
- Microwave
- Range
- Refrigerator
- Storage Shed(s)
- Washer
- Water Softener: Own
- Wood Stove
Other Features Include
- Amenities: Cable Tv Available
- Utilities: Power: Connected; Sewer: Connected; Water: Connected
- Water: Culinary
- Community Pool
HOA Information:
- $530/Annually
- Transfer Fee: $100
- Pets Permitted; Picnic Area; Playground; Pool; Sewer Paid; Snow Removal
Zoning Information
- Zoning:
Rooms Include
- 2 Total Bedrooms
- Floor 1: 2
- 2 Total Bathrooms
- Floor 1: 2 Full
- Other Rooms:
- Floor 1: 1 Family Rm(s); 1 Kitchen(s); 1 Bar(s); 1 Laundry Rm(s);
Square Feet
- Floor 1: 1476 sq. ft.
- Total: 1476 sq. ft.
Lot Size In Acres
- Acres: 0.14
Buyer's Brokerage Compensation
2% - The listing broker's offer of compensation is made only to participants of UtahRealEstate.com.
Schools
Designated Schools
View School Ratings by Utah Dept. of Education
Nearby Schools
| GreatSchools Rating | School Name | Grades | Distance |
|---|---|---|---|
NR |
North Rich School Public Elementary |
K-5 | 4.97 mi |
NR |
Rich Middle School Public Middle School |
6-8 | 4.97 mi |
5 |
Rich High School Public High School |
9-12 | 16.45 mi |
NR |
Rich District Preschool, Elementary, Middle School, High School |
16.55 mi | |
NR |
South Rich School Public Elementary |
K-5 | 16.55 mi |
7 |
North Cache Center Public Middle School |
7-8 | 24.39 mi |
6 |
White Pine School Public Preschool, Elementary |
PK | 24.44 mi |
NR |
White Pine Middle School Public Middle School |
6-7 | 24.44 mi |
6 |
Hillcrest School Public Elementary |
K-5 | 24.92 mi |
7 |
Sunrise School Public Elementary |
K-6 | 25.05 mi |
7 |
North Park School Public Preschool, Elementary |
PK | 25.09 mi |
6 |
Sky View High School Public Preschool, Elementary, Middle School, High School |
PK | 25.30 mi |
8 |
Edith Bowen Laboratory School Charter Elementary |
K-6 | 25.51 mi |
6 |
Cedar Ridge School Public Elementary |
K-6 | 25.56 mi |
NR |
Cedar Ridge Middle School Public Middle School |
6-7 | 25.58 mi |
Nearby Schools data provided by GreatSchools.
For information about radon testing for homes in the state of Utah click here.
This 2 bedroom, 2 bathroom home is located at 3085 S Monarch Cir in Garden City, UT. Built in 1984, the house sits on a 0.14 acre lot of land and is currently for sale at $325,000. This home is located in Rich County and schools near this property include North Rich Elementary School, Rich Middle School, Rich High School and is located in the Rich School District.
Search more homes for sale in Garden City, UT.
Listing Broker
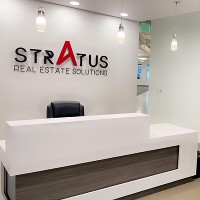
Stratus Real Estate Solutions, LLC
6510 S Millrock Dr
Ste 150
Cottonwood Heights, UT 84121
801-867-2650
