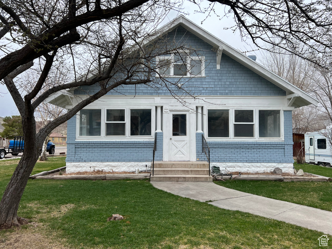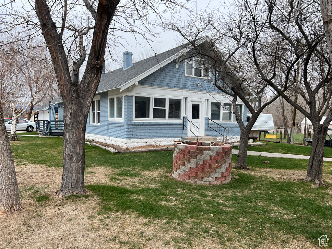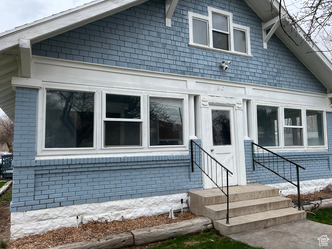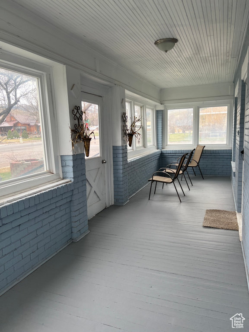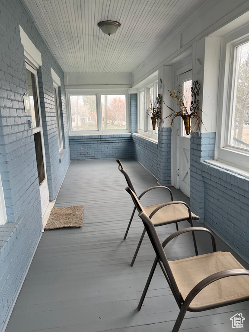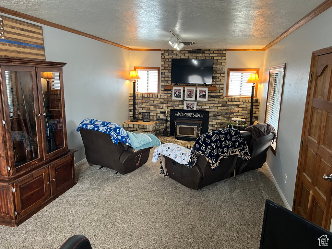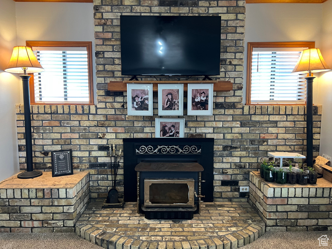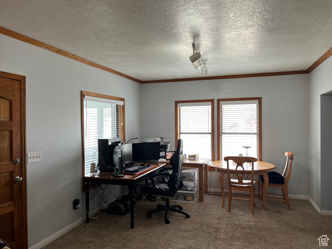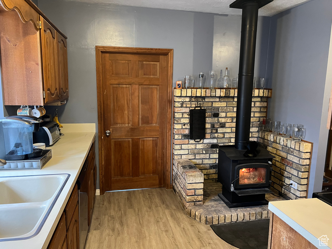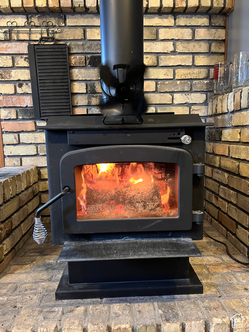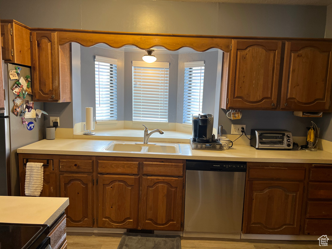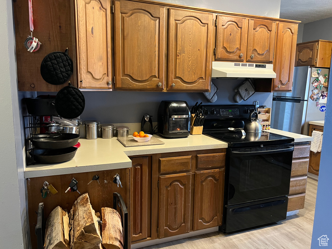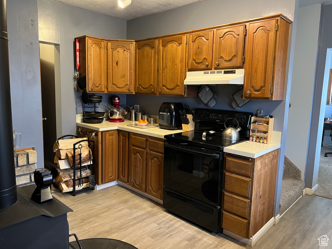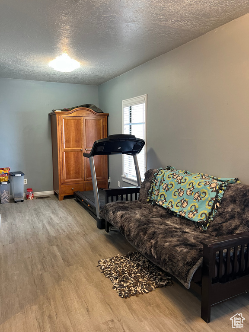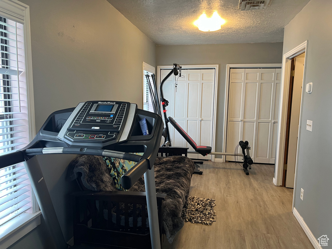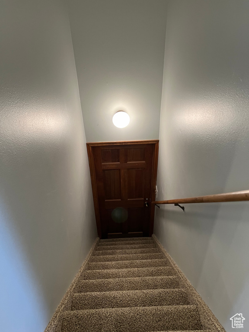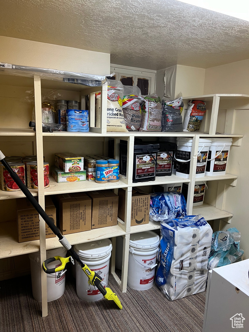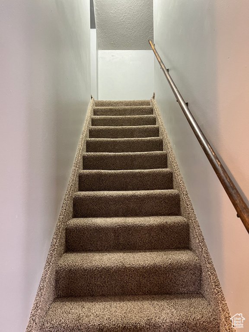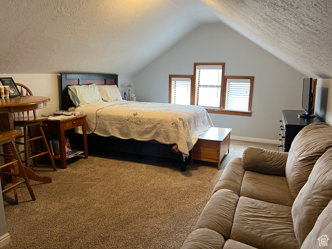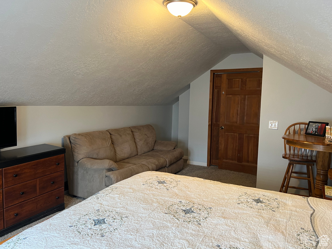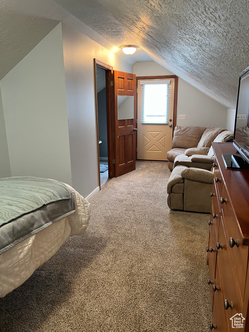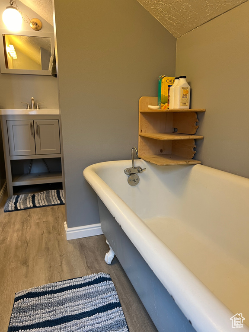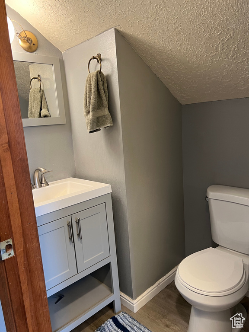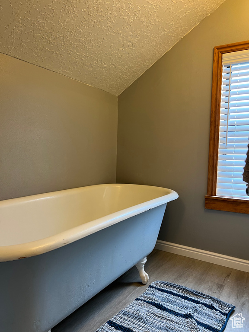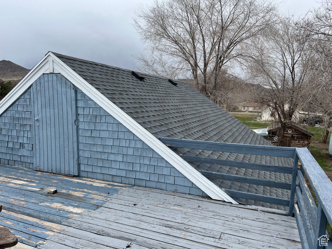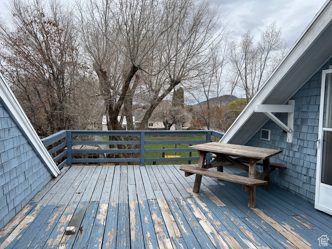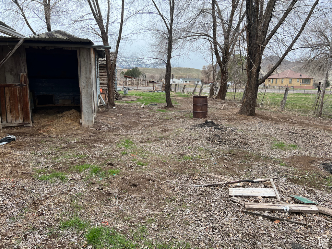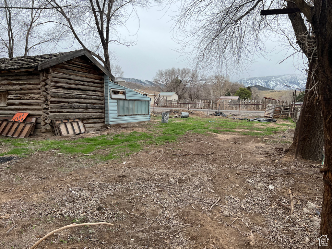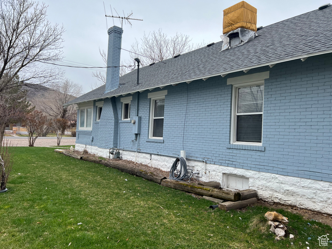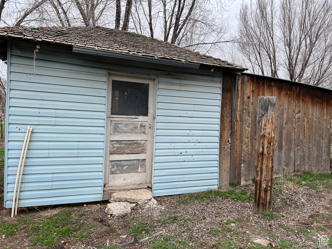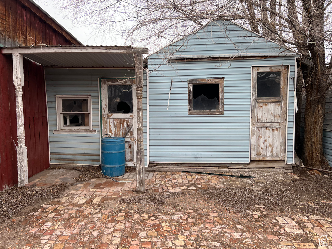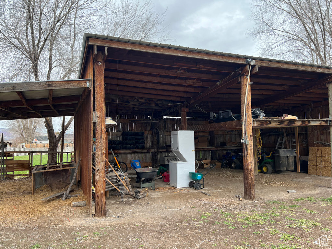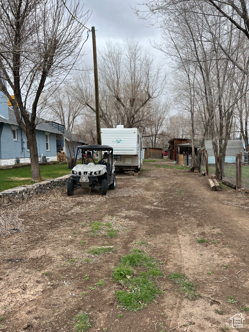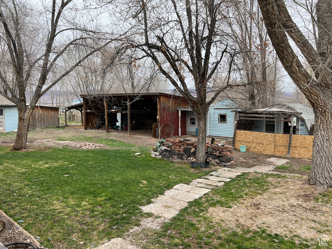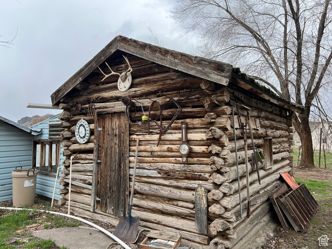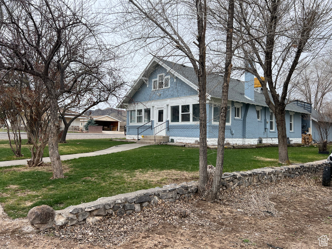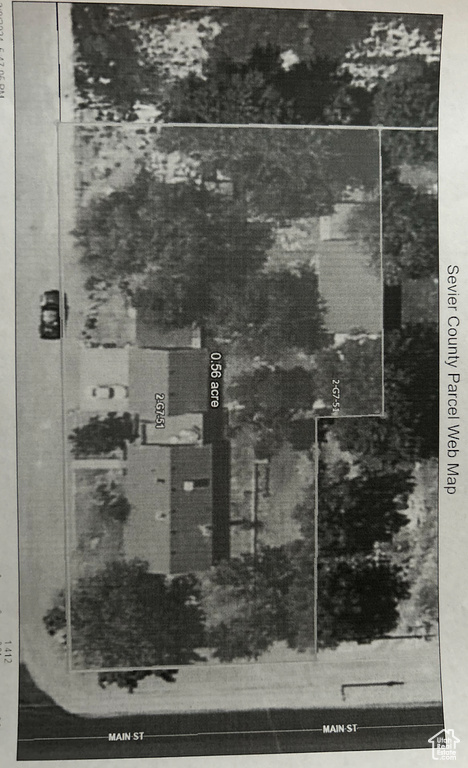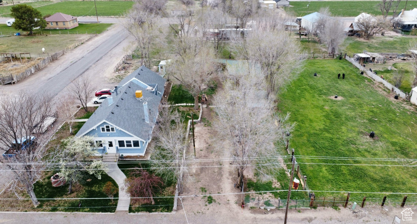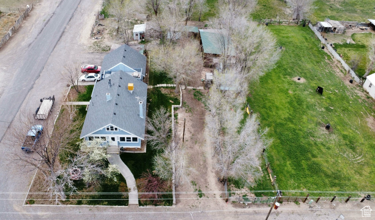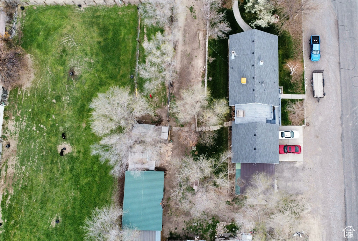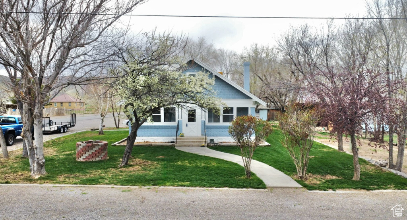Property Facts
Nestled on a spacious corner lot, this charming residence offers a perfect blend of comfort, style and country living. As you step inside, you'll be greeted by the warmth and natural light flowing through the beautiful sunroom, a tranquil space perfect for relaxation or entertaining. The cozy brick fireplaces with two woodburning stoves add a touch of elegance and provide a cozy ambiance. The home boasts updated bathrooms, a newer roof and a walkout deck from the master bedroom offering a private retreat. Outside you will find a pole barn and several outbuildings with power perfect for extra storage or even a potential greenhouse! Don't miss the opportunity to make this exceptional property your own and create lasting memories in a place you will be glad to call home. Truly this is the magic of country living at it's finest!
Property Features
Interior Features Include
- Bath: Master
- Dishwasher, Built-In
- Disposal
- Kitchen: Updated
- Range/Oven: Built-In
- Floor Coverings: Carpet; Laminate
- Window Coverings: Blinds
- Air Conditioning: Evap. Cooler: Roof
- Heating: Forced Air; Gas: Central; Wood Burning
- Basement: (100% finished) Partial
Exterior Features Include
- Exterior: Balcony; Barn; Deck; Covered; Double Pane Windows; Entry (Foyer); Horse Property; Out Buildings; Outdoor Lighting
- Lot: Corner Lot; Road: Paved; Sprinkler: Manual-Part; Terrain, Flat; View: Mountain
- Landscape: Landscaping: Full; Mature Trees
- Roof: Asphalt Shingles
- Exterior: Brick
- Patio/Deck: 1 Patio 1 Deck
- Garage/Parking: Detached; Parking: Covered; Parking: Uncovered; Rv Parking; Workshop
- Garage Capacity: 2
Inclusions
- Dryer
- Microwave
- Range
- Refrigerator
- Washer
- Wood Stove
Other Features Include
- Amenities: Electric Dryer Hookup
- Utilities: Gas: Connected; Power: Connected; Sewer: Connected; Sewer: Septic Tank; Water: Connected
- Water: Culinary; Irrigation: Pressure
Zoning Information
- Zoning:
Rooms Include
- 3 Total Bedrooms
- Floor 2: 2
- Floor 1: 1
- 2 Total Bathrooms
- Floor 2: 1 Full
- Floor 1: 1 Full
- Other Rooms:
- Floor 1: 1 Family Rm(s); 1 Kitchen(s); 1 Laundry Rm(s);
Square Feet
- Floor 2: 289 sq. ft.
- Floor 1: 1102 sq. ft.
- Total: 1391 sq. ft.
Lot Size In Acres
- Acres: 0.55
Buyer's Brokerage Compensation
2.5% - The listing broker's offer of compensation is made only to participants of UtahRealEstate.com.
Schools
Designated Schools
View School Ratings by Utah Dept. of Education
Nearby Schools
| GreatSchools Rating | School Name | Grades | Distance |
|---|---|---|---|
NR |
Ashman School Public Elementary |
K-2 | 5.43 mi |
1 |
Cedar Ridge High School Public Middle School, High School |
6-12 | 5.85 mi |
NR |
Sevier Career And Technical Education Center Public High School |
9-12 | 5.69 mi |
NR |
Sevier District Preschool, Elementary, Middle School, High School |
5.14 mi | |
NR |
Sevier Connection Online Public Elementary, Middle School, High School |
K-12 | 5.50 mi |
6 |
Pahvant School Public Elementary |
3-5 | 5.57 mi |
6 |
Richfield High School Public High School |
9-12 | 5.75 mi |
4 |
Red Hills Middle School Public Middle School |
6-8 | 5.89 mi |
NR |
Field Stone Academy Private Middle School, High School |
8-10 | 5.90 mi |
7 |
South Sevier Middle School Public Middle School |
6-8 | 10.09 mi |
6 |
Monroe School Public Elementary |
K-5 | 10.36 mi |
4 |
South Sevier High School Public High School |
9-12 | 10.78 mi |
5 |
North Sevier Middle School Public Middle School |
6-8 | 13.20 mi |
5 |
Salina School Public Elementary |
K-5 | 13.27 mi |
6 |
North Sevier High School Public High School |
9-12 | 13.30 mi |
Nearby Schools data provided by GreatSchools.
For information about radon testing for homes in the state of Utah click here.
This 3 bedroom, 2 bathroom home is located at 90 S Main St in Glenwood, UT. Built in 1911, the house sits on a 0.55 acre lot of land and is currently for sale at $319,000. This home is located in Sevier County and schools near this property include Ashman Elementary School, Red Hills Middle School, Richfield High School and is located in the Sevier School District.
Search more homes for sale in Glenwood, UT.
Contact Agent
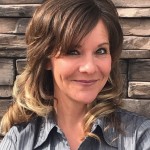
Listing Broker
20 E 1000 S
Richfield, UT 84701
435-275-2793
