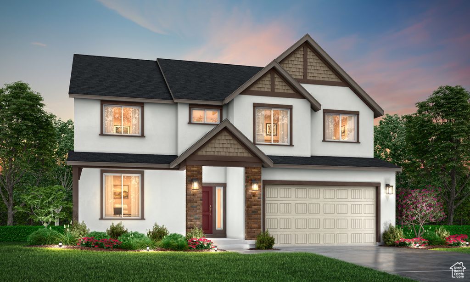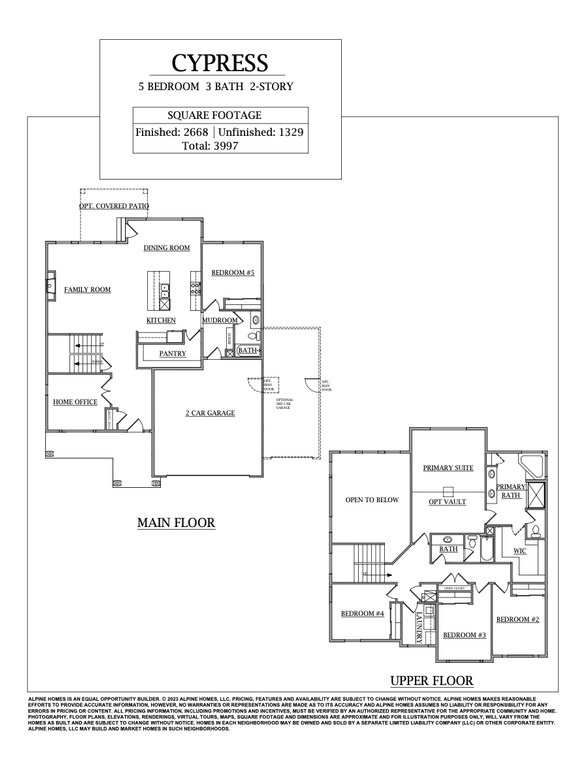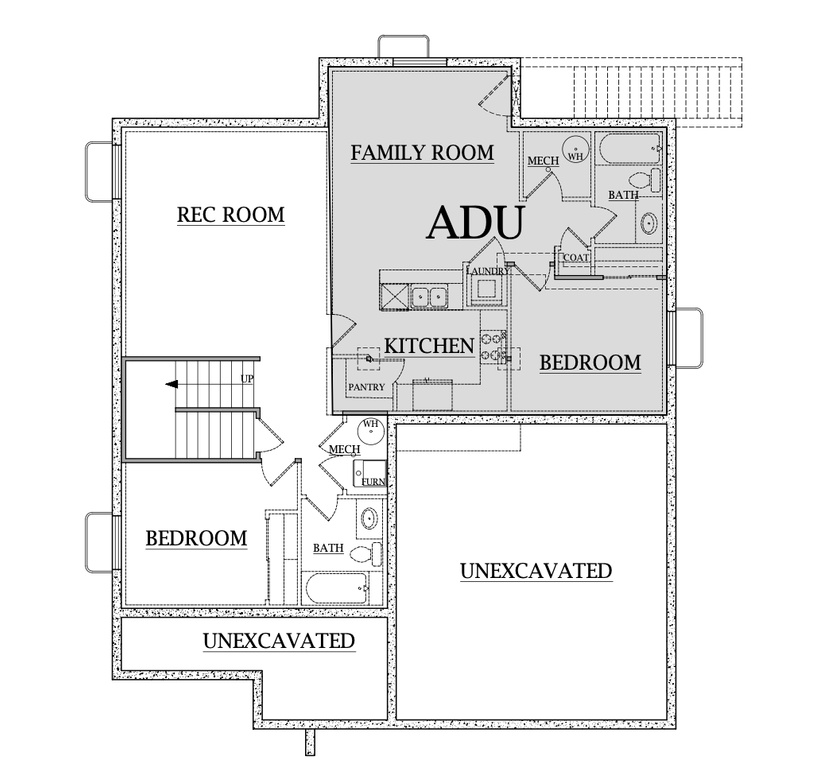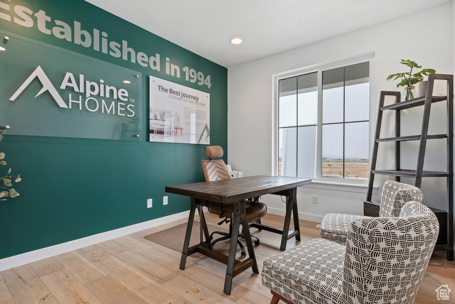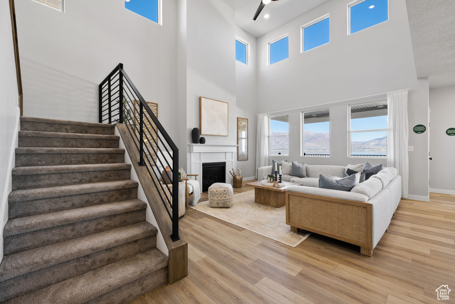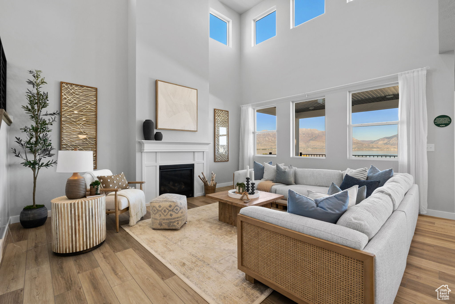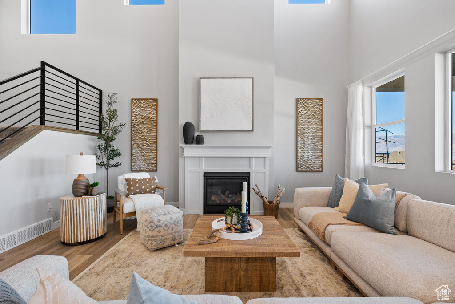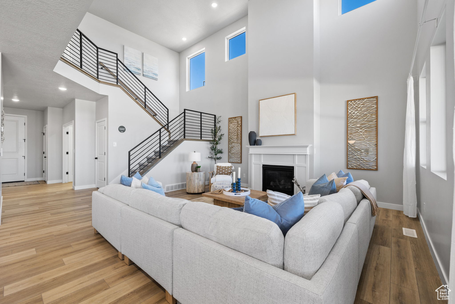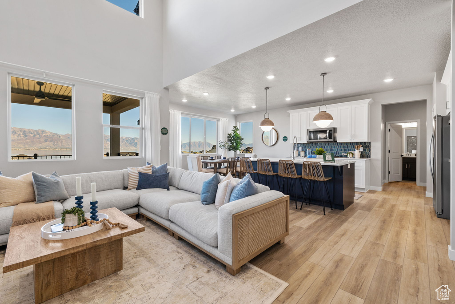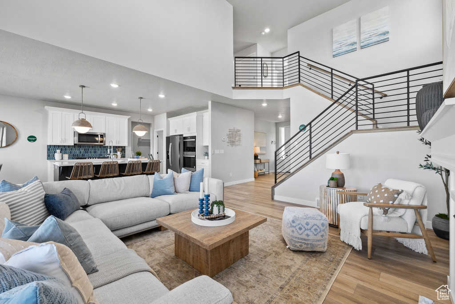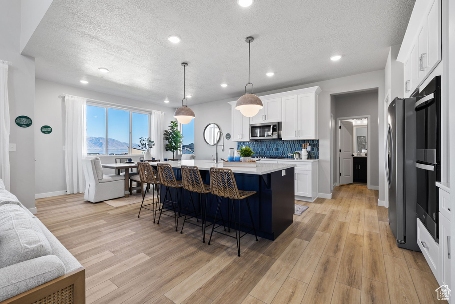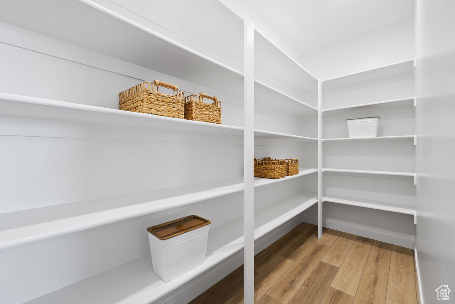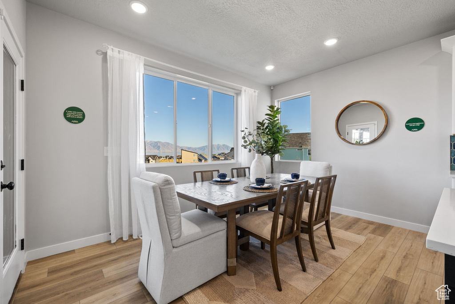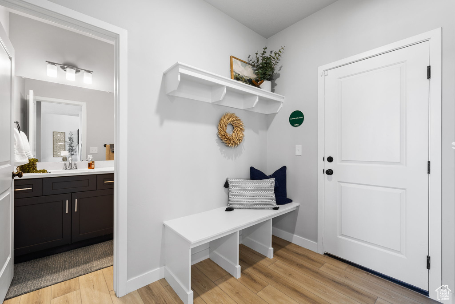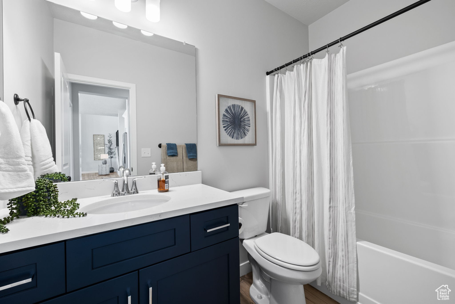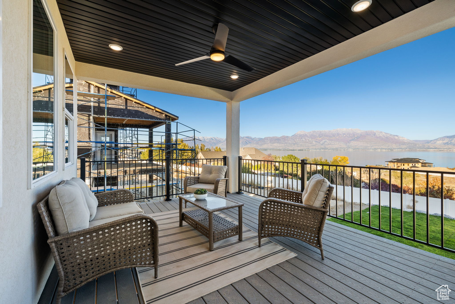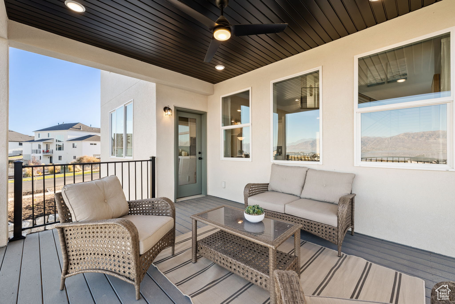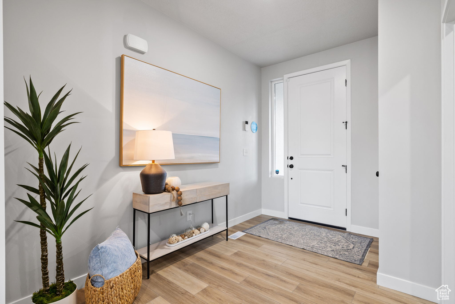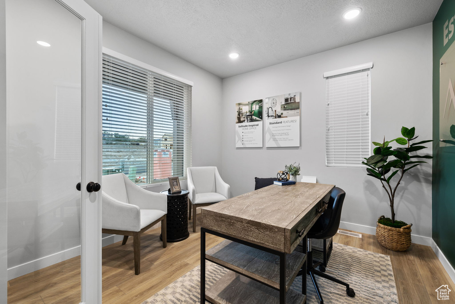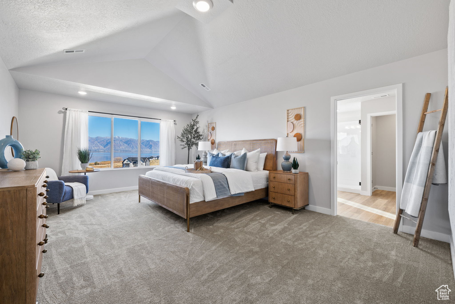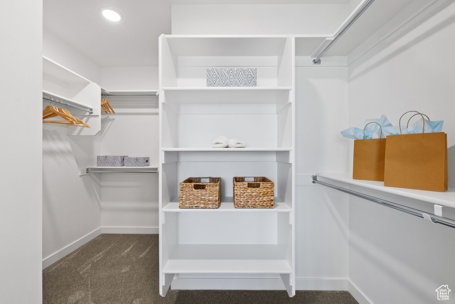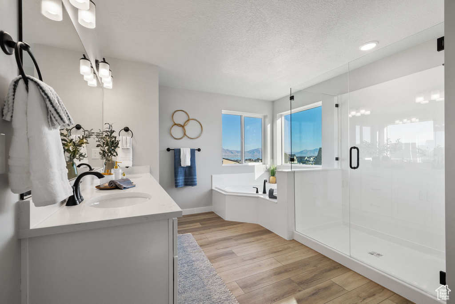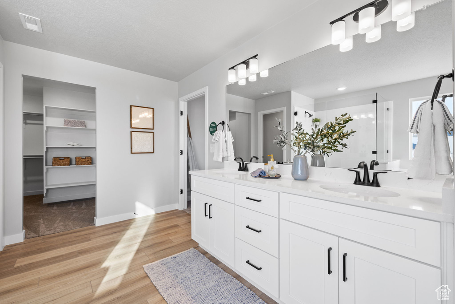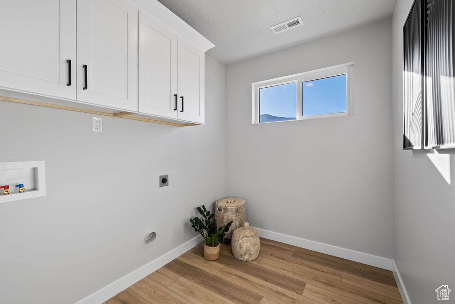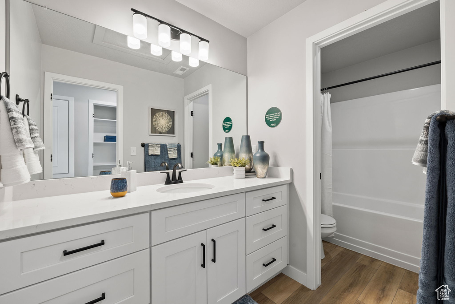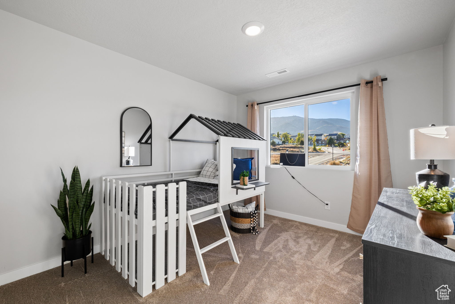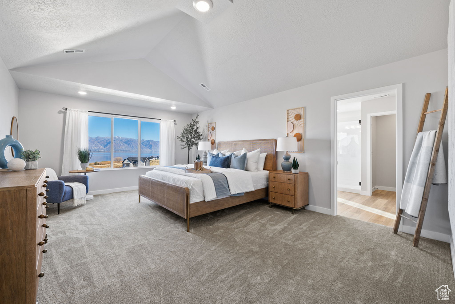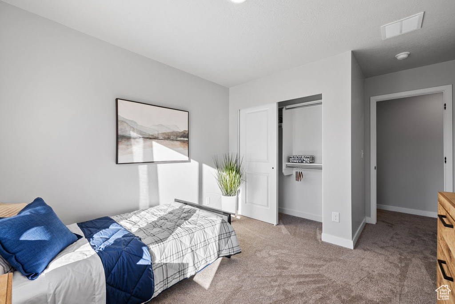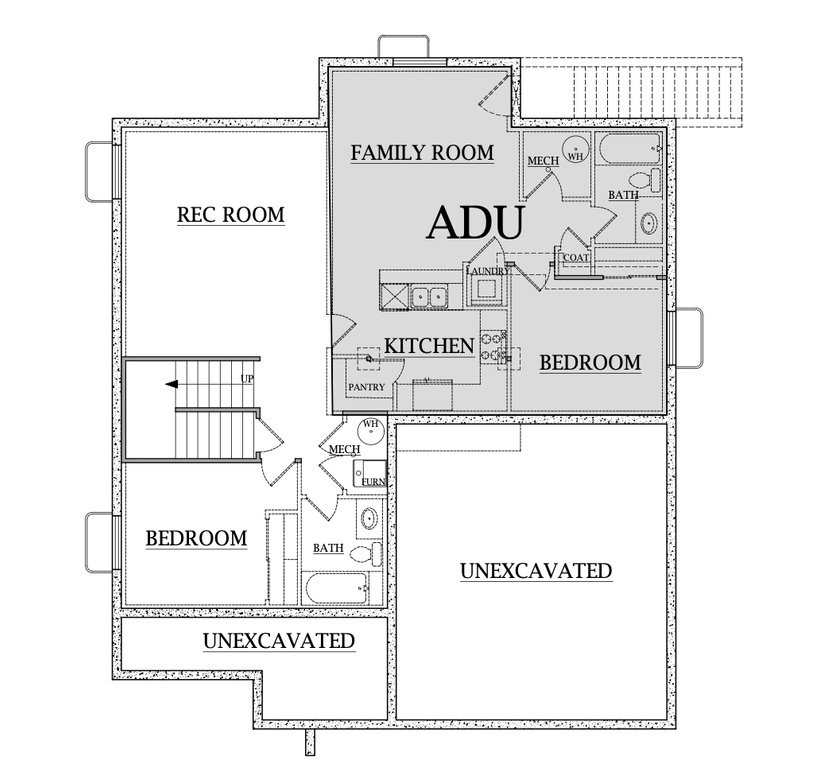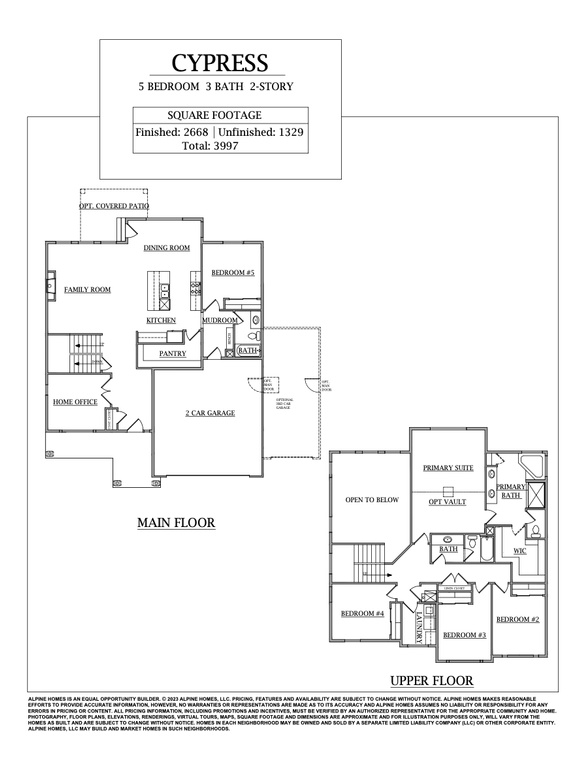Property Facts
Exceptional 5-bedroom, 3 Full -bathroom Cypress Floor Plan home in a serene neighborhood near Lehi's amenities and I-15. This stunning property features a 3-car garage, vaulted ceilings, an office on the main floor, and a main floor bedroom and full bath. The open concept great room boasts a panoramic fireplace, and modern metal railing, while the kitchen showcases double ovens and gas cooktop, a spacious walk-in pantry. The primary bedroom is generously sized and vaulted, providing a peaceful retreat. Enjoy outdoor living on the covered deck with a walk-out basement. Additional highlights include 9' basement walls and rough-in ADU plumbing for future expansion. Don't miss the opportunity to make this your dream home! Hurry to choose own interior colors. Home is I Permit. Sq footage per builder specs. . Price may change as construction progresses and Seller adds additional options. Buyer to verify all. photos are a Cypress Plan in a different location. Colors and options will vary. Home is at Foundation. Last Opportunity. There are only a few homes left in this great neighborhood.
Property Features
Interior Features Include
- Bath: Master
- Bath: Sep. Tub/Shower
- Closet: Walk-In
- Den/Office
- Dishwasher, Built-In
- Disposal
- Great Room
- Oven: Double
- Range: Countertop
- Range: Gas
- Vaulted Ceilings
- Floor Coverings: Carpet; Vinyl (LVP)
- Window Coverings: None
- Air Conditioning: Central Air; Electric
- Heating: Forced Air; Gas: Central
- Basement: (0% finished) Daylight; Full; Slab; Walkout
Inclusions
- Microwave
- Range
Other Features Include
- Amenities: See Remarks; Electric Dryer Hookup; Home Warranty
- Utilities: Gas: Connected; Power: Connected; Sewer: Public; Water: Connected
- Water: Culinary; Irrigation
- Project Restrictions
Zoning Information
- Zoning:
Rooms Include
- 5 Total Bedrooms
- Floor 2: 4
- Floor 1: 1
- 3 Total Bathrooms
- Floor 2: 2 Full
- Floor 1: 1 Full
- Other Rooms:
- Floor 2: 1 Laundry Rm(s);
- Floor 1: 1 Family Rm(s); 1 Den(s);; 1 Kitchen(s); 1 Bar(s); 1 Semiformal Dining Rm(s);
Square Feet
- Floor 2: 1330 sq. ft.
- Floor 1: 1338 sq. ft.
- Basement 1: 1329 sq. ft.
- Total: 3997 sq. ft.
Lot Size In Acres
- Acres: 0.26
Buyer's Brokerage Compensation
2.5% - The listing broker's offer of compensation is made only to participants of UtahRealEstate.com.
Schools
Designated Schools
View School Ratings by Utah Dept. of Education
Nearby Schools
| GreatSchools Rating | School Name | Grades | Distance |
|---|---|---|---|
8 |
North Point School Public Preschool, Elementary |
PK | 0.60 mi |
6 |
Lehi Jr High School Public Middle School |
7-9 | 1.02 mi |
6 |
Lehi High School Public High School |
10-12 | 1.50 mi |
6 |
Lehi School Public Preschool, Elementary |
PK | 0.79 mi |
8 |
River Rock School Public Preschool, Elementary |
PK | 0.90 mi |
5 |
Meadow School Public Preschool, Elementary |
PK | 1.06 mi |
NR |
IDEA Academy Private Elementary |
1-6 | 1.09 mi |
9 |
Eaglecrest School Public Preschool, Elementary |
PK | 1.17 mi |
7 |
Sego Lily Elementary School Public Preschool, Elementary |
PK | 1.21 mi |
7 |
Ascent Academies Of Utah Lehi Charter Elementary, Middle School |
K-9 | 1.25 mi |
4 |
Willowcreek Middle School Public Middle School |
7-9 | 1.44 mi |
7 |
Fox Hollow School Public Preschool, Elementary |
PK | 1.54 mi |
6 |
Skyridge High School Public High School |
9-12 | 1.57 mi |
5 |
Snow Springs School Public Preschool, Elementary |
PK | 1.68 mi |
NR |
Alta Independent Private Middle School, High School |
7-12 | 1.76 mi |
Nearby Schools data provided by GreatSchools.
For information about radon testing for homes in the state of Utah click here.
This 5 bedroom, 3 bathroom home is located at 1333 N Trinnaman Ln #19 in Lehi, UT. Built in 2024, the house sits on a 0.26 acre lot of land and is currently for sale at $837,655. This home is located in Utah County and schools near this property include Lehi Elementary School, Willowcreek Middle School, Lehi High School and is located in the Alpine School District.
Search more homes for sale in Lehi, UT.
Contact Agent

Listing Broker

Masters Utah Real Estate
7070 South 2300 East,
Suite 110
Salt Lake City, UT 84121
801-453-1010
