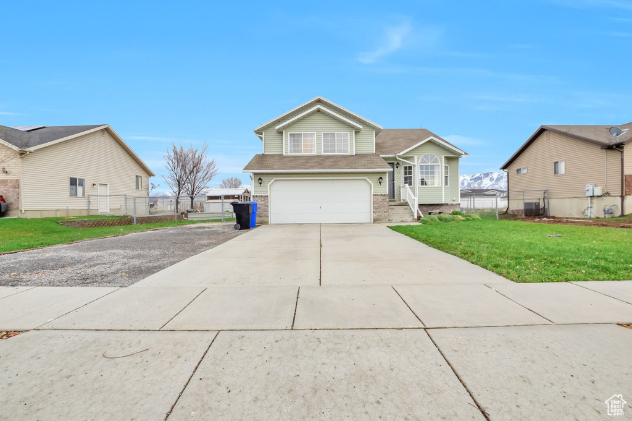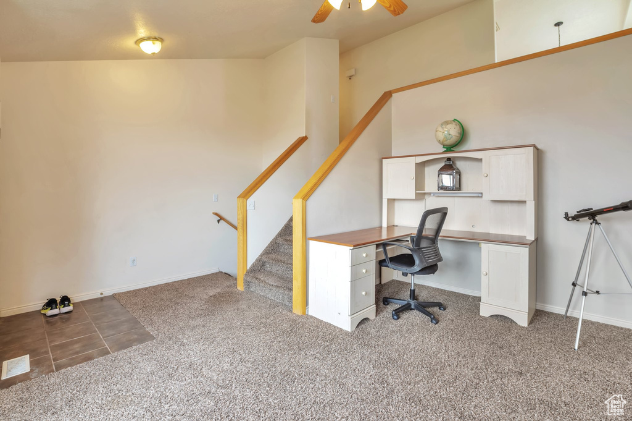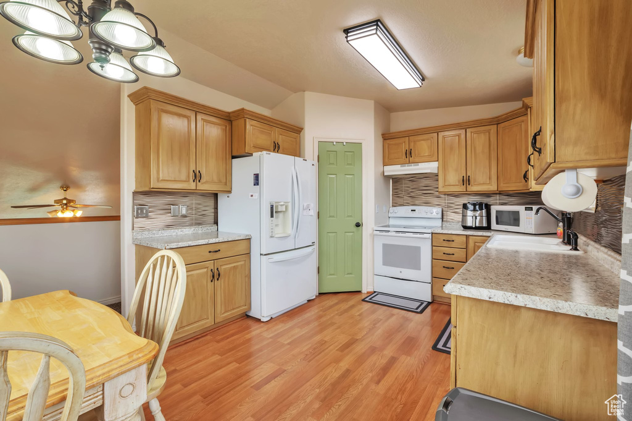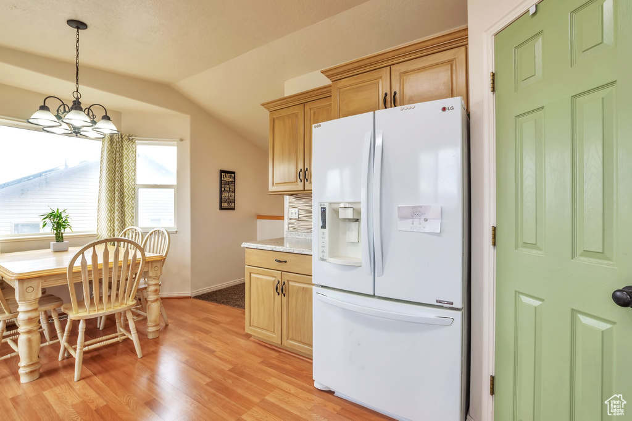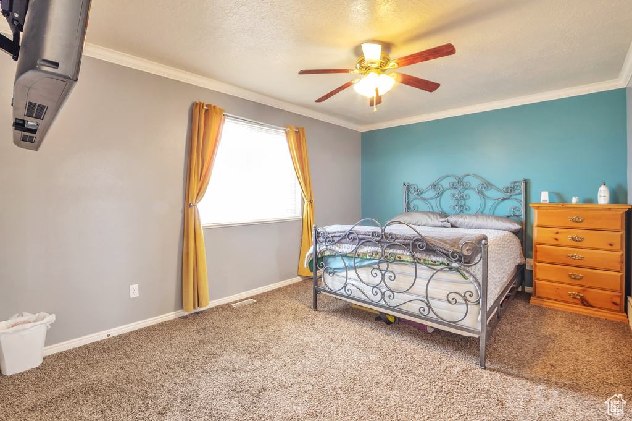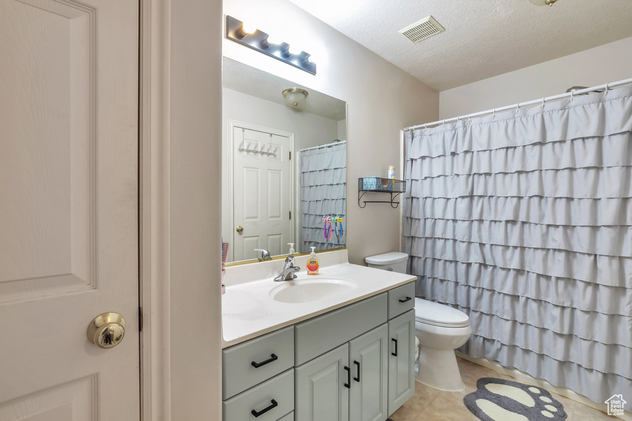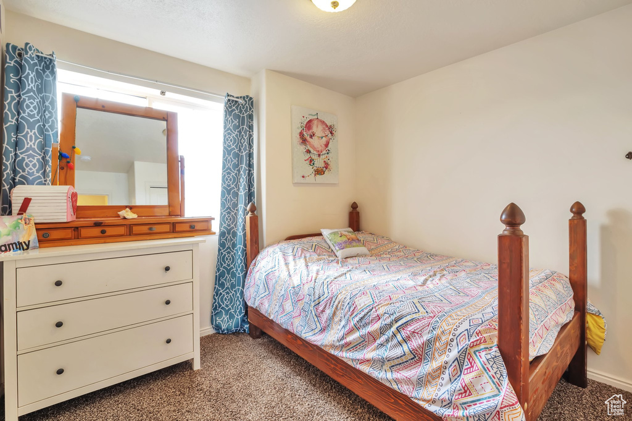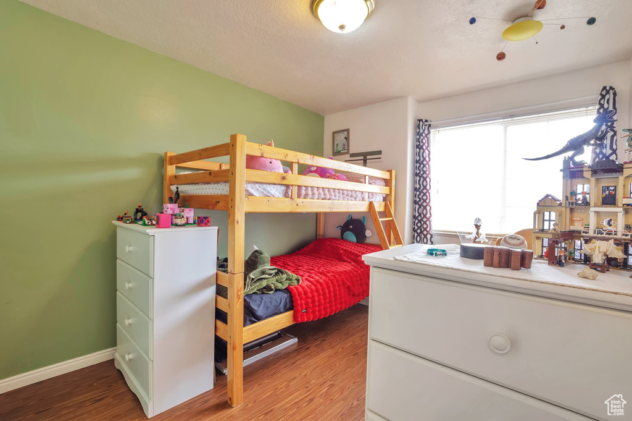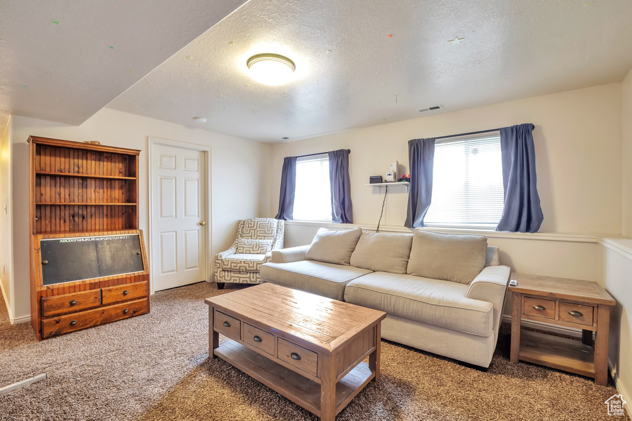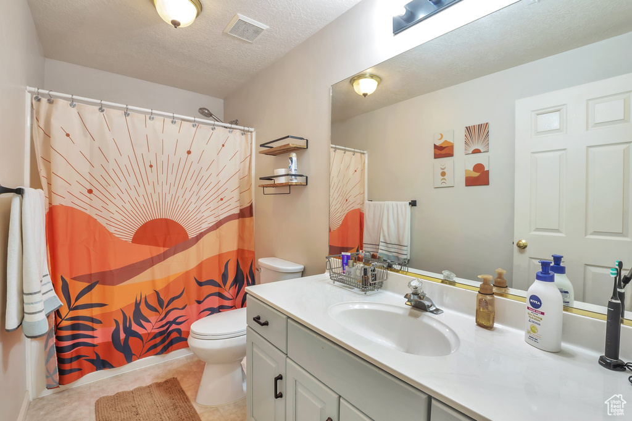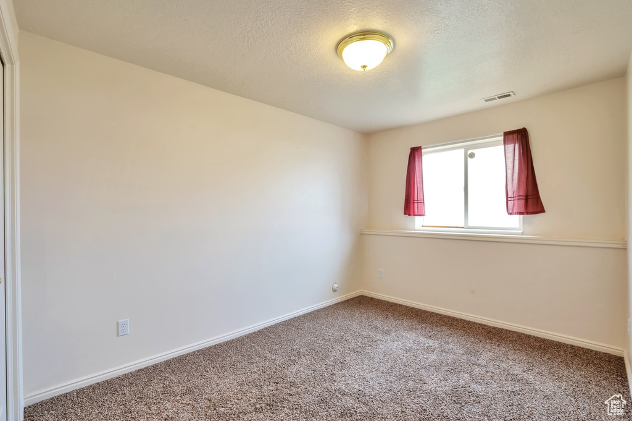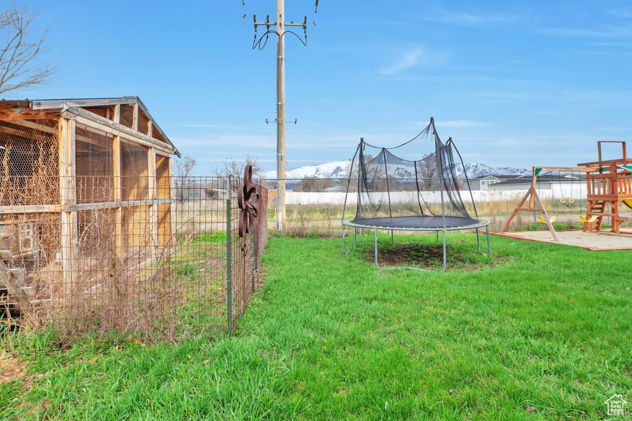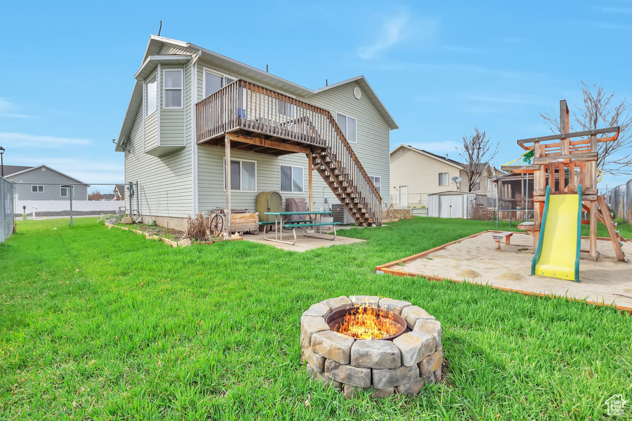Property Facts
Your move-in ready, well-cared-for home awaits! Nestled in a great area close to schools, parks, fairgrounds & city services. Covered patio and deck in fenced backyard. Fully fenced and landscaped. Enjoy cool evenings by the fire pit and plenty of space in the backyard to entertain on the deck and patio. Basement storage, formal living, and family room provide flex space for your needs.chicken coop is included
Property Features
Interior Features Include
- Closet: Walk-In
- Dishwasher, Built-In
- Disposal
- Range/Oven: Free Stdng.
- Vaulted Ceilings
- Floor Coverings: Carpet; Linoleum
- Window Coverings: Blinds
- Air Conditioning: Central Air; Electric
- Heating: Forced Air; Gas: Central
- Basement: (100% finished) Daylight; Partial
Exterior Features Include
- Exterior: Bay Box Windows; Double Pane Windows; Outdoor Lighting; Sliding Glass Doors; Patio: Open
- Lot: Curb & Gutter; Fenced: Full; Road: Paved; Sidewalks; Sprinkler: Auto-Full; Terrain, Flat; View: Mountain
- Landscape: Landscaping: Full; Vegetable Garden
- Roof: Asphalt Shingles; Pitched
- Exterior: Brick; Vinyl
- Patio/Deck: 1 Patio 1 Deck
- Garage/Parking: Attached; Opener; Rv Parking; Storage Above
- Garage Capacity: 2
Inclusions
- See Remarks
- Ceiling Fan
- Dryer
- Play Gym
- Range
- Range Hood
- Refrigerator
- Storage Shed(s)
- Swing Set
- Washer
- Trampoline
Other Features Include
- Amenities: Cable Tv Available; Electric Dryer Hookup
- Utilities: Gas: Connected; Power: Connected; Sewer: Connected; Sewer: Public; Water: Connected
- Water: Culinary; Well
Zoning Information
- Zoning: RES
Rooms Include
- 4 Total Bedrooms
- Floor 2: 3
- Basement 1: 1
- 2 Total Bathrooms
- Floor 2: 1 Full
- Basement 1: 1 Full
- Other Rooms:
- Floor 2: 1 Kitchen(s); 1 Semiformal Dining Rm(s);
- Floor 1: 1 Formal Living Rm(s);
- Basement 1: 1 Family Rm(s); 1 Laundry Rm(s);
Square Feet
- Floor 2: 815 sq. ft.
- Floor 1: 280 sq. ft.
- Basement 1: 592 sq. ft.
- Total: 1687 sq. ft.
Lot Size In Acres
- Acres: 0.18
Buyer's Brokerage Compensation
2.5% - The listing broker's offer of compensation is made only to participants of UtahRealEstate.com.
Schools
Designated Schools
View School Ratings by Utah Dept. of Education
Nearby Schools
| GreatSchools Rating | School Name | Grades | Distance |
|---|---|---|---|
5 |
Mckinley School Public Preschool, Elementary |
PK | 0.27 mi |
5 |
Alice C. Harris Intermediate School Public Middle School |
6-7 | 0.58 mi |
5 |
Bear River High School Public High School |
10-12 | 0.99 mi |
6 |
North Park School Public Elementary |
K-5 | 0.76 mi |
NR |
Heritage Foundation School Private Preschool, Elementary, Middle School, High School |
PK | 1.10 mi |
4 |
Bear River Middle School Public Middle School, High School |
8-10 | 1.15 mi |
7 |
Garland School Public Elementary |
K-5 | 1.58 mi |
3 |
Century School Public Elementary |
K-5 | 5.75 mi |
7 |
Fielding School Public Preschool, Elementary |
PK | 6.65 mi |
8 |
Mountainside School Public Preschool, Elementary |
PK | 11.27 mi |
NR |
Uinta Academy Private Middle School, High School |
7-12 | 12.07 mi |
6 |
Discovery School Public Preschool, Elementary |
PK | 13.21 mi |
5 |
Wellsville School Public Elementary |
K-6 | 13.34 mi |
6 |
Foothill School Public Elementary |
K-5 | 13.49 mi |
NR |
New Horizons Academy Private Elementary, Middle School, High School |
3-12 | 13.60 mi |
Nearby Schools data provided by GreatSchools.
For information about radon testing for homes in the state of Utah click here.
This 4 bedroom, 2 bathroom home is located at 173 S 400 W in Tremonton, UT. Built in 2001, the house sits on a 0.18 acre lot of land and is currently for sale at $405,000. This home is located in Box Elder County and schools near this property include McKinley Elementary School, Alice C Harris Middle School, Bear River High School and is located in the Box Elder School District.
Search more homes for sale in Tremonton, UT.
Contact Agent

Listing Broker

Equity Real Estate
3296 N 850 W
Pleasant View, UT 84414
800-785-9995
