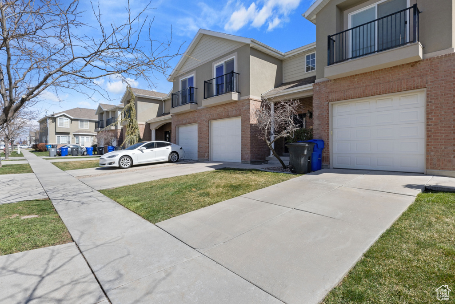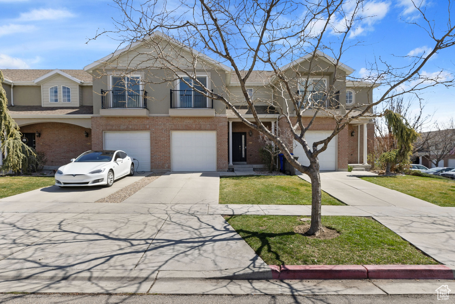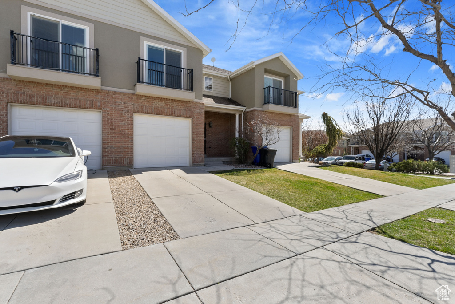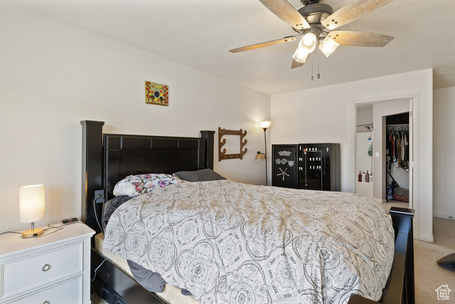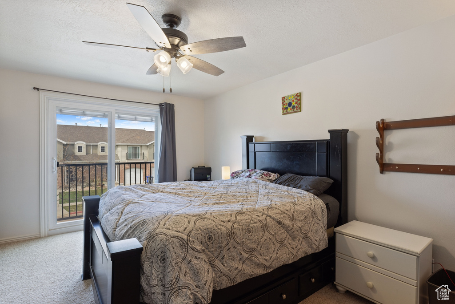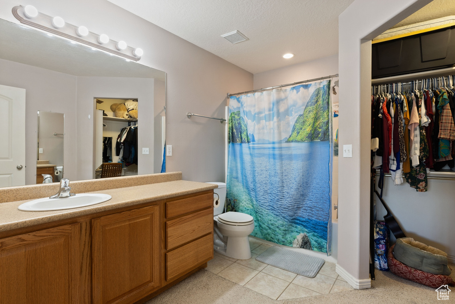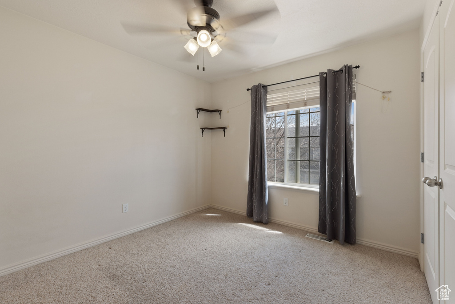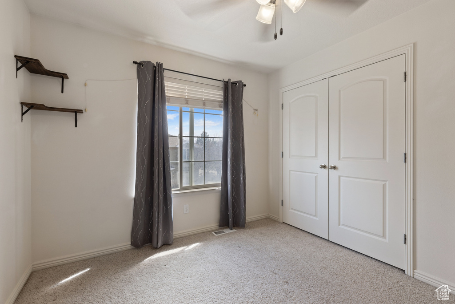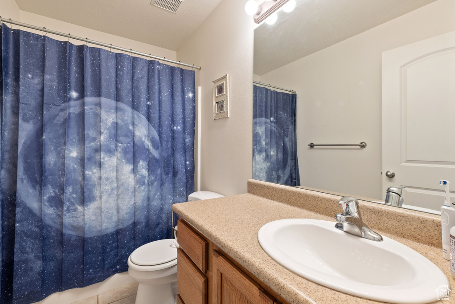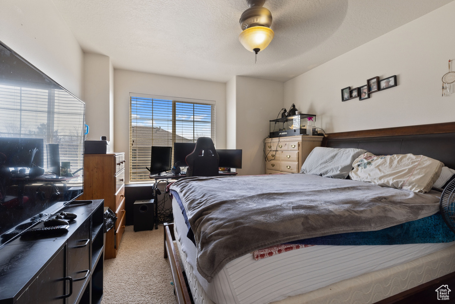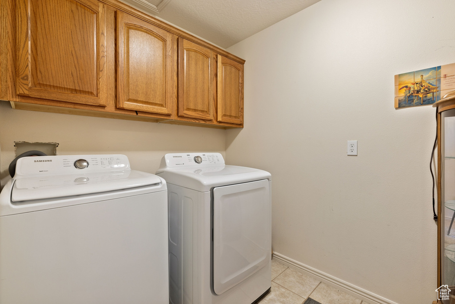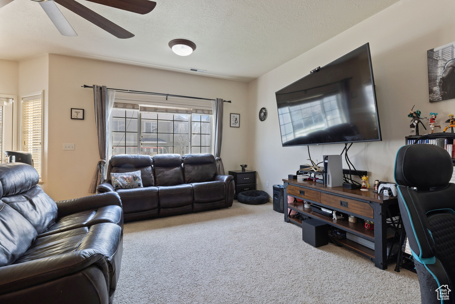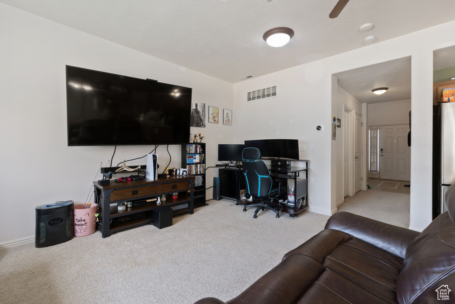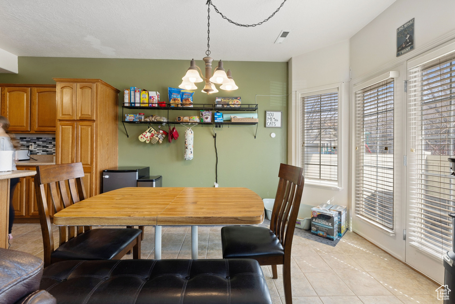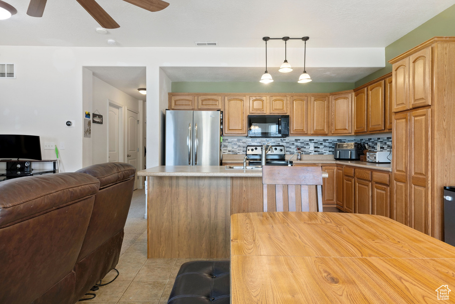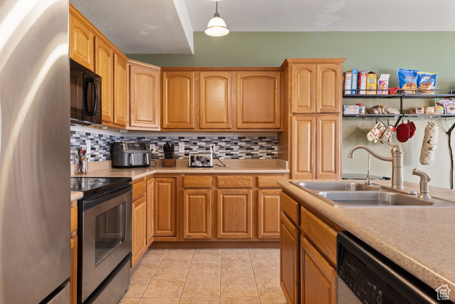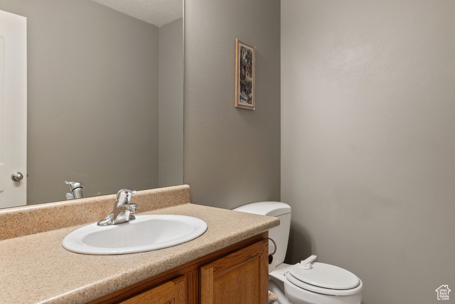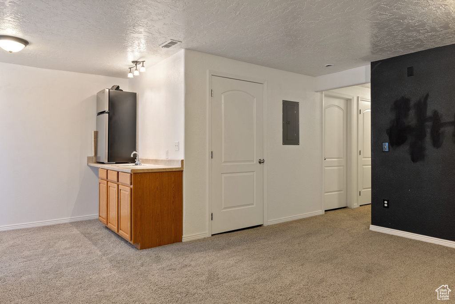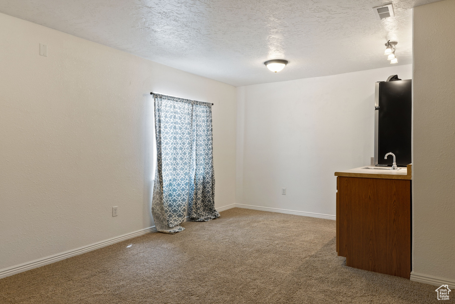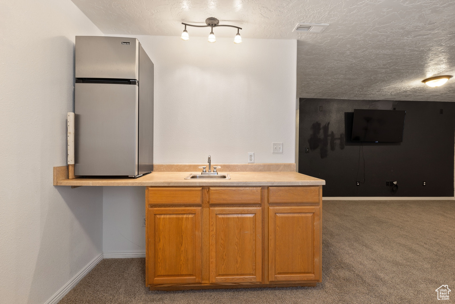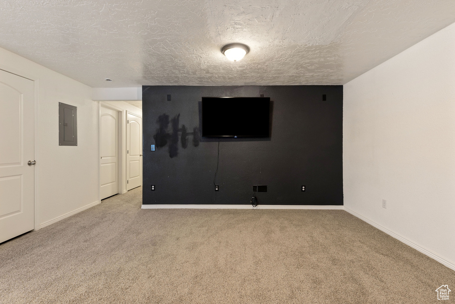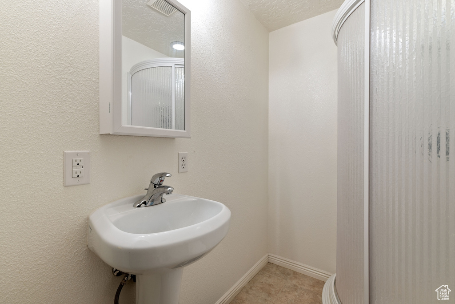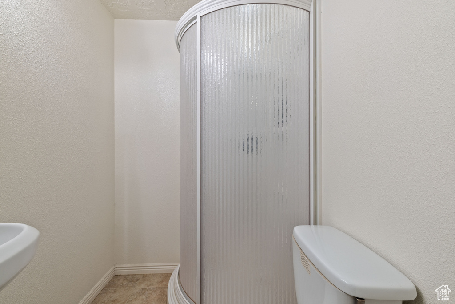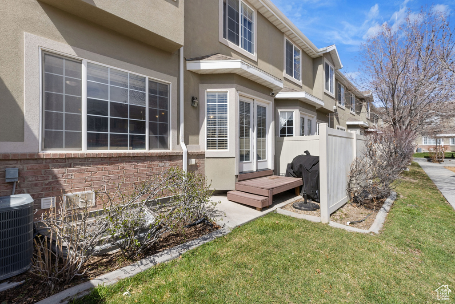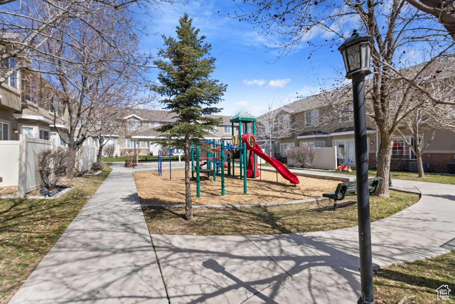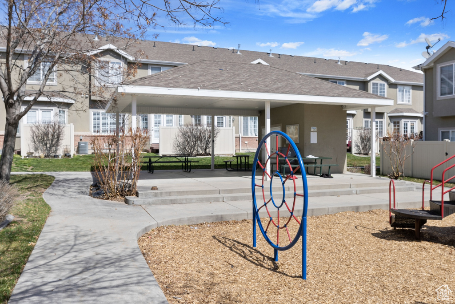Property Facts
This sunny & bright townhome has stainless steel appliances & an extra large 1-car garage * Premier location next to playground & picnic area * Grand entry * Open plan with high ceilings * Huge game room downstairs with wet bar & wired for surround sound * Quiet complex, close to shopping & dining but removed from the noise * All information is deemed reliable, but is not guaranteed and should be independently verified.
Property Features
Interior Features Include
- Alarm: Security
- Bar: Wet
- Bath: Master
- Closet: Walk-In
- Dishwasher, Built-In
- Disposal
- Kitchen: Updated
- Range/Oven: Free Stdng.
- Theater Room
- Floor Coverings: Carpet; Tile
- Window Coverings: Blinds
- Air Conditioning: Central Air; Electric
- Heating: Forced Air; Gas: Central
- Basement: (100% finished) Full
Exterior Features Include
- Exterior: Balcony; Bay Box Windows; Double Pane Windows; Outdoor Lighting; Porch: Open; Sliding Glass Doors; Patio: Open
- Lot: Curb & Gutter; Fenced: Part; Road: Paved; Sidewalks; Terrain, Flat; View: Mountain
- Landscape: Landscaping: Full
- Roof: Asphalt Shingles
- Exterior: Brick; Composition; Stucco
- Patio/Deck: 1 Patio 1 Deck
- Garage/Parking: Attached; Opener; Extra Length
- Garage Capacity: 1
Inclusions
- See Remarks
- Alarm System
- Ceiling Fan
- Microwave
- Refrigerator
- Water Softener: Own
- Video Door Bell(s)
- Smart Thermostat(s)
Other Features Include
- Amenities: Cable Tv Available; Cable Tv Wired; Electric Dryer Hookup; Park/Playground
- Utilities: Gas: Available; Gas: Connected; Power: Available; Power: Connected; Sewer: Available; Sewer: Connected; Sewer: Public; Water: Available; Water: Connected
- Water: Culinary
HOA Information:
- $190/Monthly
- Transfer Fee: 0.5%
- Insurance Paid; Maintenance Paid; Pet Rules; Pets Permitted; Picnic Area; Playground; Snow Removal; Trash Paid; Water Paid
Zoning Information
- Zoning: RES
Rooms Include
- 3 Total Bedrooms
- Floor 2: 3
- 4 Total Bathrooms
- Floor 2: 2 Full
- Floor 1: 1 Half
- Basement 1: 1 Three Qrts
- Other Rooms:
- Floor 2: 1 Laundry Rm(s);
- Floor 1: 1 Family Rm(s); 1 Kitchen(s); 1 Bar(s);
- Basement 1: 1 Family Rm(s);
Square Feet
- Floor 2: 1000 sq. ft.
- Floor 1: 695 sq. ft.
- Basement 1: 695 sq. ft.
- Total: 2390 sq. ft.
Lot Size In Acres
- Acres: 0.03
Buyer's Brokerage Compensation
3% - The listing broker's offer of compensation is made only to participants of UtahRealEstate.com.
Schools
Designated Schools
View School Ratings by Utah Dept. of Education
Nearby Schools
| GreatSchools Rating | School Name | Grades | Distance |
|---|---|---|---|
8 |
Riverview School Public Preschool, Elementary |
PK | 0.63 mi |
4 |
Willowcreek Middle School Public Middle School |
7-9 | 1.46 mi |
6 |
Westlake High School Public High School |
10-12 | 1.53 mi |
NR |
New Haven School Private Middle School, High School |
8-12 | 1.21 mi |
7 |
Harvest School Public Preschool, Elementary |
PK | 1.44 mi |
4 |
Utah Military Academy - Camp Williams Charter Middle School, High School |
7-12 | 1.44 mi |
7 |
Lakeview Academy Charter Elementary, Middle School |
K-9 | 1.50 mi |
6 |
Liberty Hills Elementary Public Elementary |
K-6 | 1.58 mi |
7 |
Ascent Academies Of Utah Lehi Charter Elementary, Middle School |
K-9 | 1.58 mi |
6 |
Vista Heights Middle School Public Middle School, High School |
7-10 | 1.71 mi |
NR |
Alta Independent Private Middle School, High School |
7-12 | 1.73 mi |
NR |
Mountain Point Academy Private Middle School, High School |
8-11 | 1.73 mi |
NR |
IDEA Academy Private Elementary |
1-6 | 1.74 mi |
6 |
Thunder Ridge Elementary Public Preschool, Elementary |
PK | 1.77 mi |
5 |
Snow Springs School Public Preschool, Elementary |
PK | 1.97 mi |
Nearby Schools data provided by GreatSchools.
For information about radon testing for homes in the state of Utah click here.
This 3 bedroom, 4 bathroom home is located at 1484 N August Dr in Saratoga Springs, UT. Built in 2006, the house sits on a 0.03 acre lot of land and is currently for sale at $405,000. This home is located in Utah County and schools near this property include Riverview Elementary School, Willowcreek Middle School, Westlake High School and is located in the Alpine School District.
Search more homes for sale in Saratoga Springs, UT.
Contact Agent

Listing Broker

Chapman-Richards & Associates, Inc.
1414 E Murray-Holladay Road
Salt Lake City, UT 84117
801-278-4414
