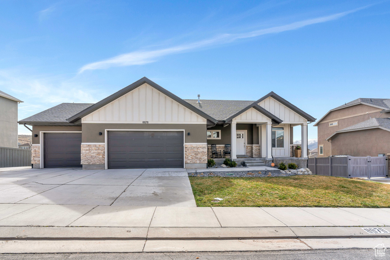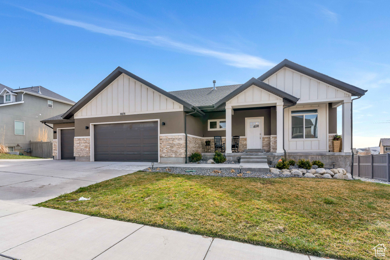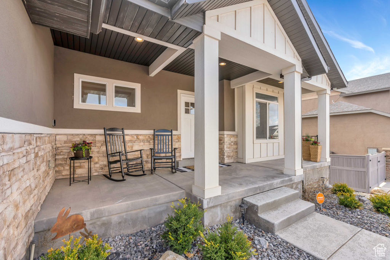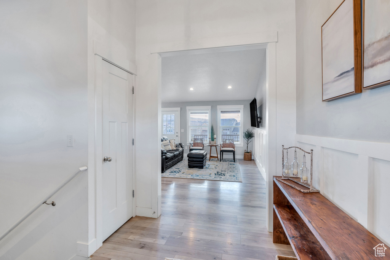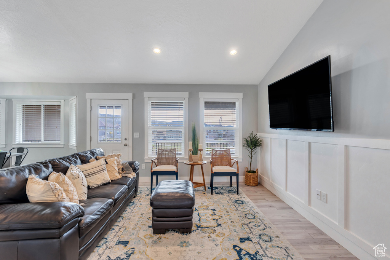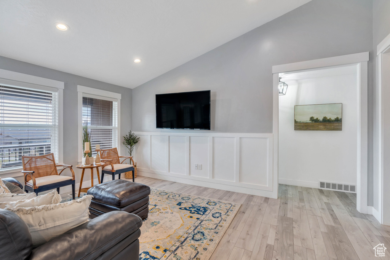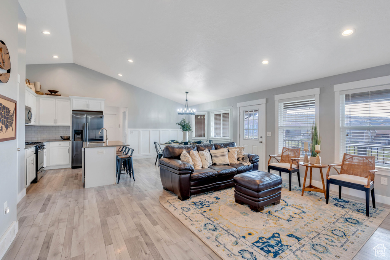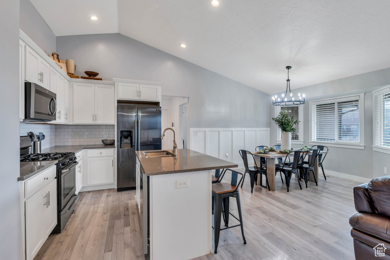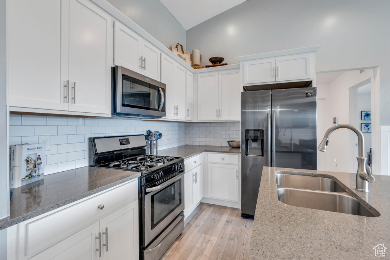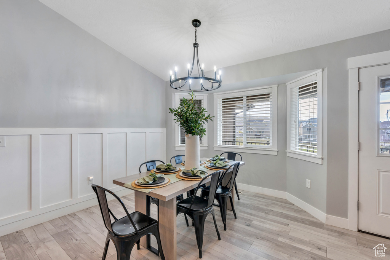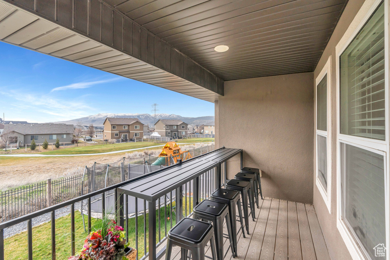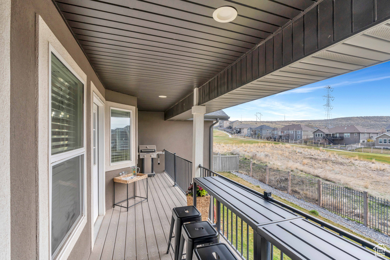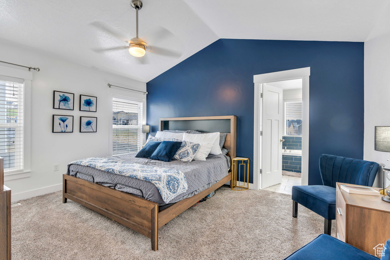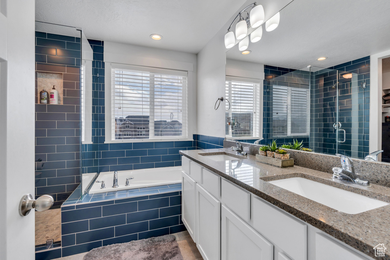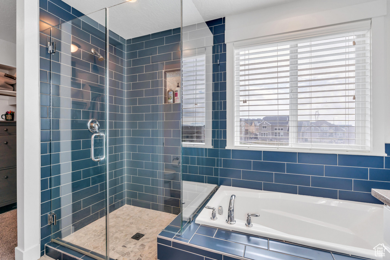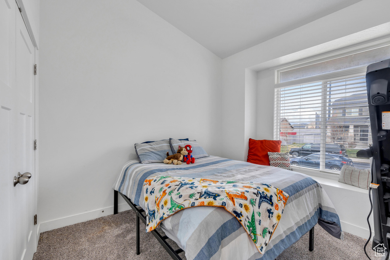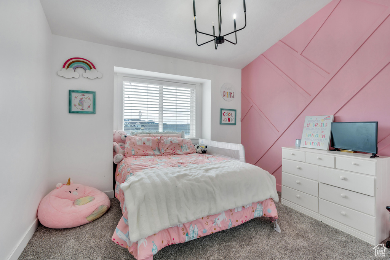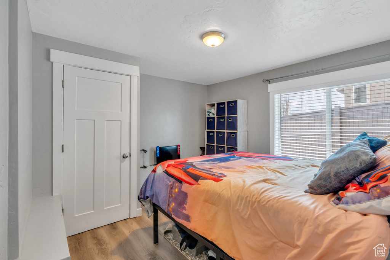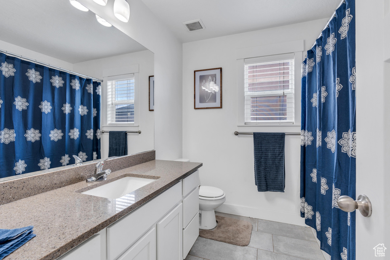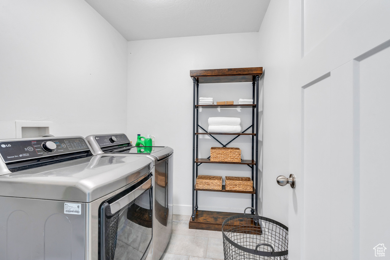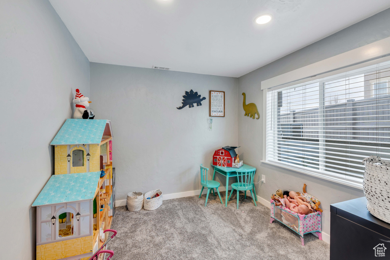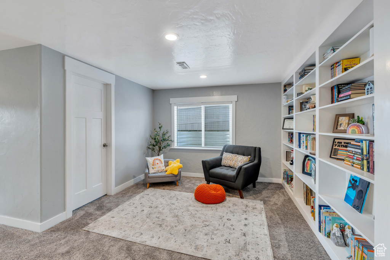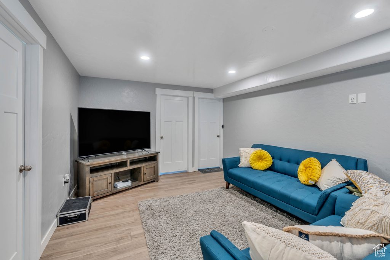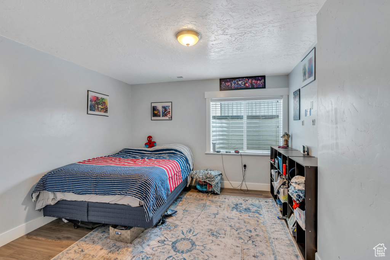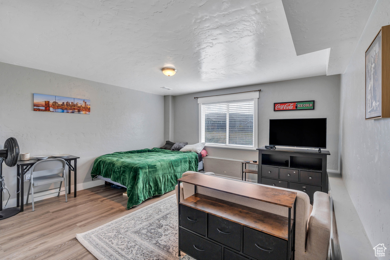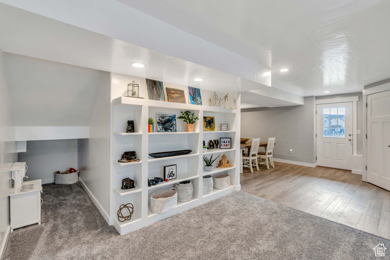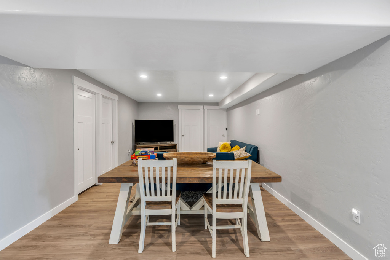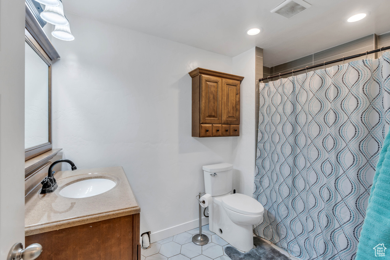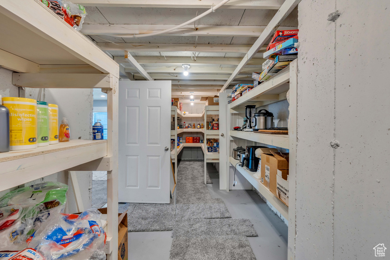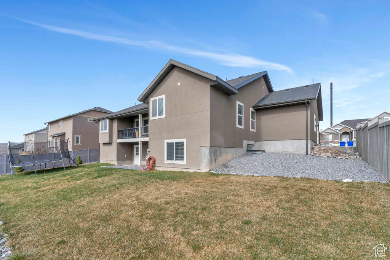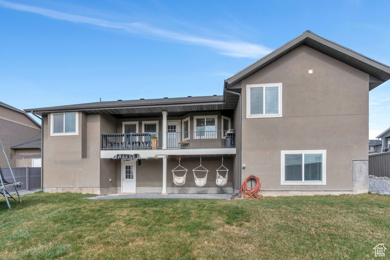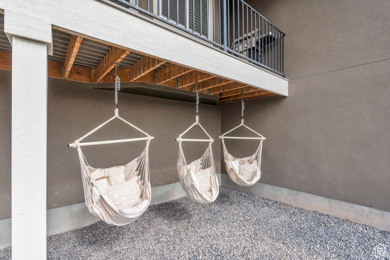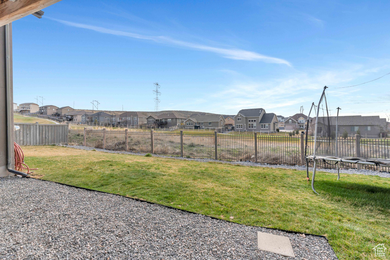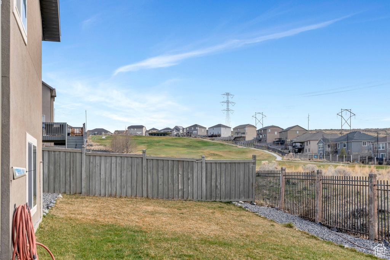Property Facts
Beautiful rambler sitting on The Ranches golf course with stunning mountain views. Relax from your covered back deck, hammock swings by the walkout basement door, or in the newly remodeled master suite. Just a short walk to the neighborhood pool and playground, walking trails, and driving range. Stainless steel appliances and 2 water heaters. This home features vaulted ceilings and built in bookshelves in the family. Playroom with large window has been used as a 7th bedroom.
Property Features
Interior Features Include
- Alarm: Fire
- Bath: Master
- Closet: Walk-In
- Oven: Gas
- Vaulted Ceilings
- Granite Countertops
- Floor Coverings: Carpet; Laminate; Tile
- Air Conditioning: Central Air; Electric
- Heating: Electric; Gas: Central
- Basement: (100% finished) Daylight; Entrance; Walkout
Exterior Features Include
- Exterior: Balcony; Basement Entrance; Deck; Covered; Patio: Covered; Walkout
- Lot: Curb & Gutter; Fenced: Part; Sidewalks; Sprinkler: Auto-Full; Adjacent to Golf Course
- Landscape: Landscaping: Full
- Roof: Asphalt Shingles
- Exterior: Stone; Stucco
- Garage/Parking: Attached; Opener; Extra Length
- Garage Capacity: 3
Inclusions
- Alarm System
- Ceiling Fan
Other Features Include
- Amenities: Cable Tv Available; Electric Dryer Hookup; Home Warranty; Park/Playground; Swimming Pool; Tennis Court
- Utilities: Gas: Connected; Power: Connected; Sewer: Connected; Water: Connected
- Water: Culinary
- Community Pool
HOA Information:
- $50/Monthly
- Barbecue; Golf Course; Picnic Area; Playground; Pool; Tennis Court
Zoning Information
- Zoning:
Rooms Include
- 6 Total Bedrooms
- Floor 1: 3
- Basement 1: 3
- 3 Total Bathrooms
- Floor 1: 2 Full
- Basement 1: 1 Full
- Other Rooms:
- Floor 1: 1 Family Rm(s); 1 Kitchen(s); 1 Bar(s); 1 Laundry Rm(s);
- Basement 1: 1 Family Rm(s); 1 Den(s);;
Square Feet
- Floor 1: 1700 sq. ft.
- Basement 1: 1700 sq. ft.
- Total: 3400 sq. ft.
Lot Size In Acres
- Acres: 0.20
Buyer's Brokerage Compensation
2.5% - The listing broker's offer of compensation is made only to participants of UtahRealEstate.com.
Schools
Designated Schools
View School Ratings by Utah Dept. of Education
Nearby Schools
| GreatSchools Rating | School Name | Grades | Distance |
|---|---|---|---|
6 |
Pony Express School Public Preschool, Elementary |
PK | 0.88 mi |
6 |
Vista Heights Middle School Public Middle School, High School |
7-10 | 2.20 mi |
6 |
Westlake High School Public High School |
10-12 | 2.45 mi |
3 |
Rockwell Charter High School Charter Middle School, High School |
7-12 | 0.70 mi |
8 |
Ranches Academy Charter Elementary |
K-6 | 1.40 mi |
6 |
Brookhaven School Public Preschool, Elementary, Middle School, High School |
PK | 1.49 mi |
6 |
Black Ridge School Public Preschool, Elementary |
PK | 1.51 mi |
7 |
Silver Lake Elementary Public Preschool, Elementary |
PK | 1.71 mi |
6 |
Thunder Ridge Elementary Public Preschool, Elementary |
PK | 1.82 mi |
6 |
Hidden Hollow School Public Preschool, Elementary |
PK | 1.89 mi |
7 |
Lakeview Academy Charter Elementary, Middle School |
K-9 | 2.12 mi |
7 |
Harvest School Public Preschool, Elementary |
PK | 2.30 mi |
NR |
New Haven School Private Middle School, High School |
8-12 | 2.48 mi |
8 |
Riverview School Public Preschool, Elementary |
PK | 2.64 mi |
7 |
Lake Mountain Middle Public Middle School |
7-9 | 3.15 mi |
Nearby Schools data provided by GreatSchools.
For information about radon testing for homes in the state of Utah click here.
This 6 bedroom, 3 bathroom home is located at 8878 N Cornwall Way in Eagle Mountain, UT. Built in 2016, the house sits on a 0.20 acre lot of land and is currently for sale at $649,900. This home is located in Utah County and schools near this property include Pony Express Elementary School, Frontier Middle School, Cedar Valley High School and is located in the Alpine School District.
Search more homes for sale in Eagle Mountain, UT.
Contact Agent

Listing Broker
768 S 1600 W
Suite A
Mapleton, UT 84664
801-850-5600
