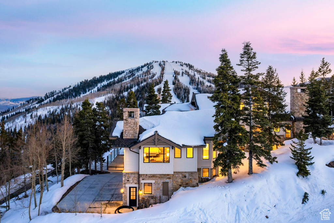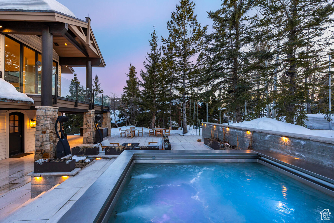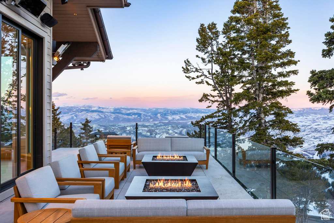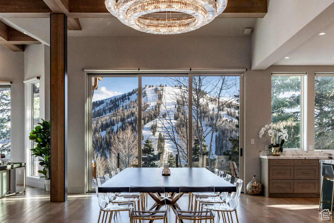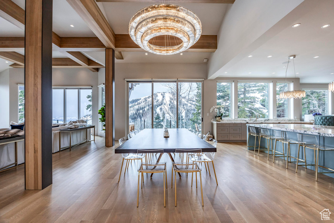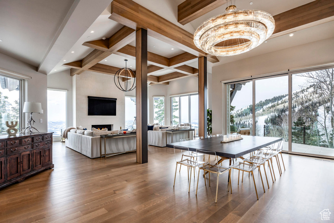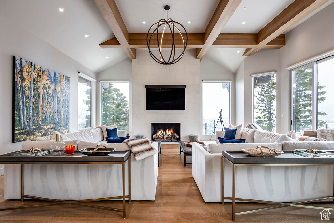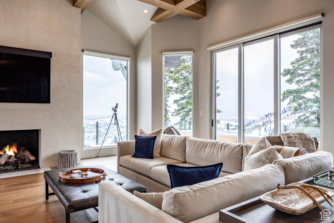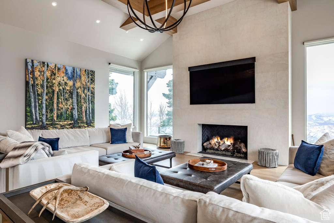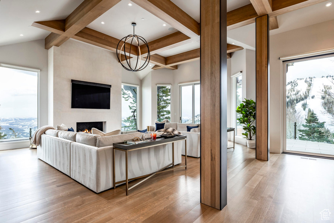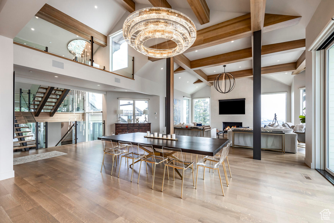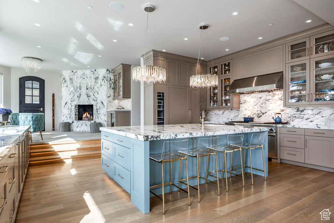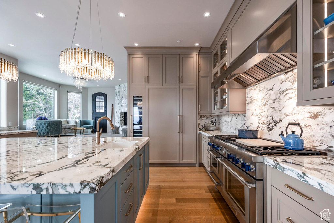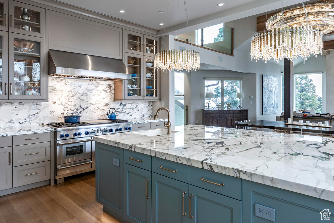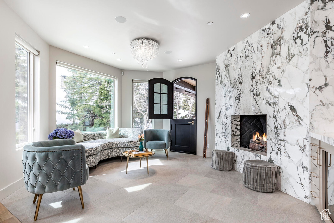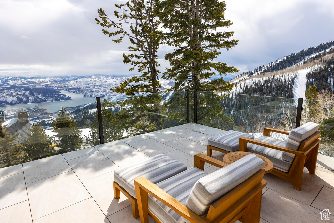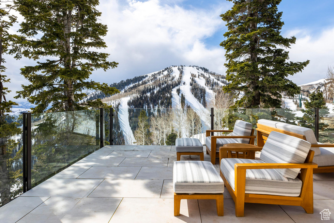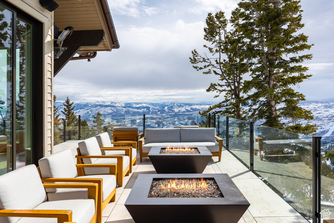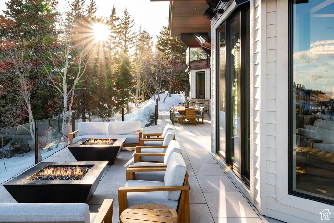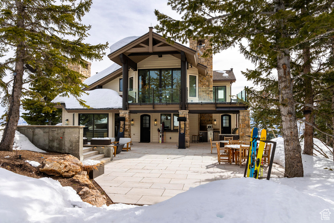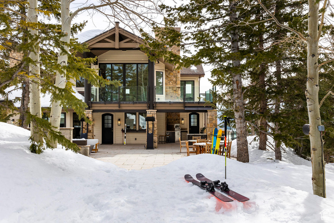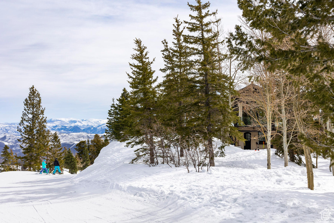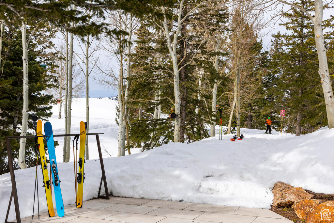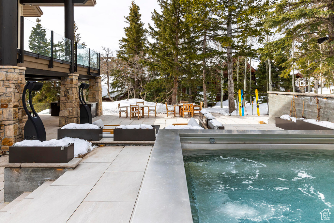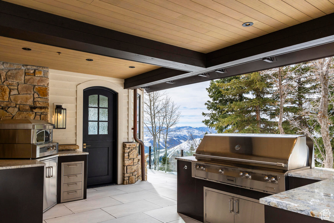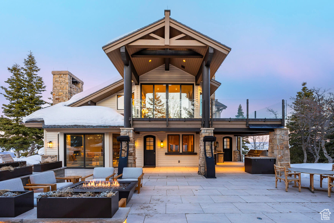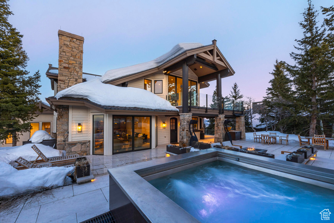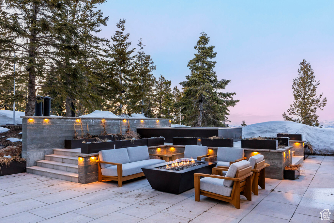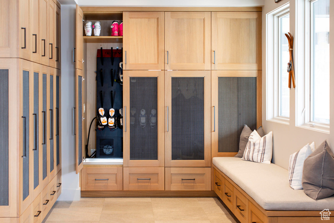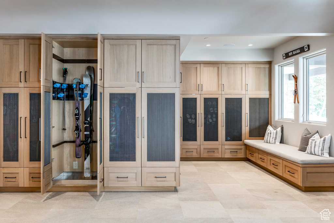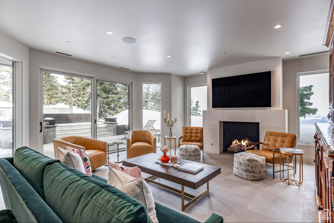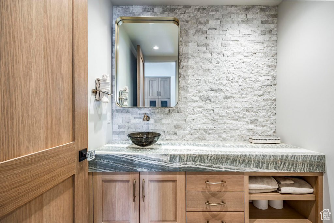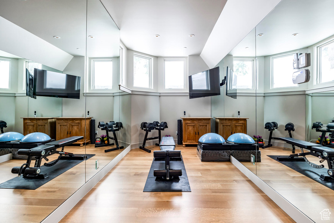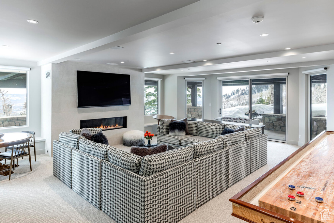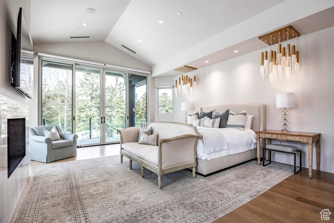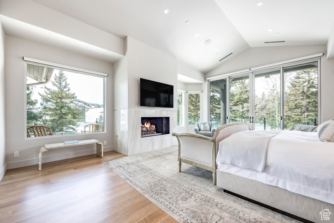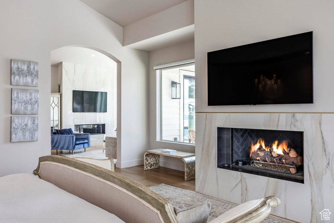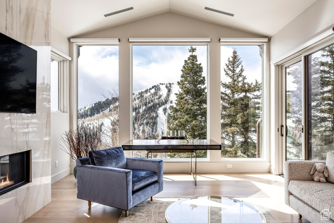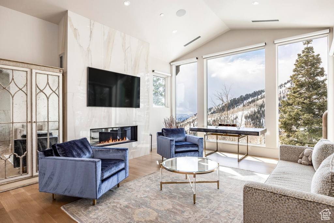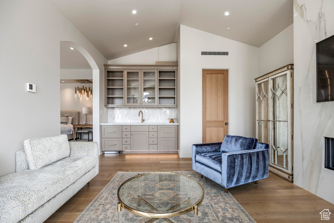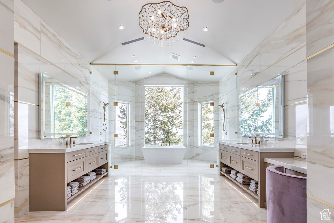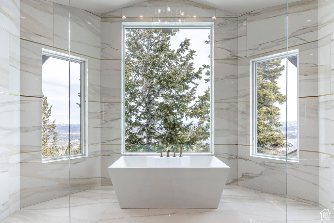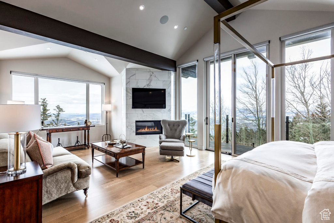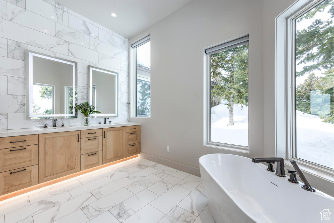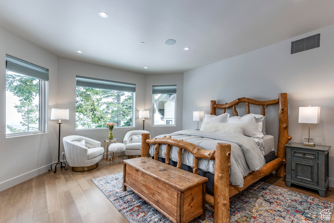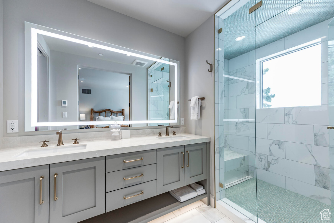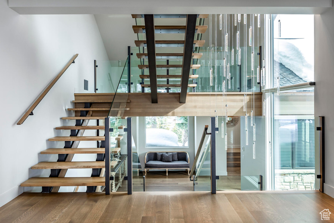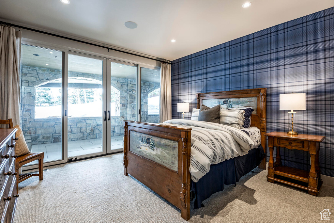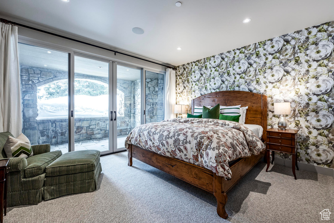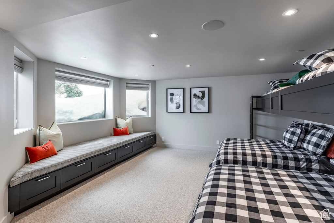Property Facts
This exquisitely reimagined residence rests atop the premier ridge in established and prestigious gated community of Bald Eagle. Centered amongst the newly expanded and original ski terrain of Deer Valley ski resort, this truly spectacular homesite is one of two with lake and ski mountain orientations, plus the ability to ski directly from your door on groomed trails to Silver Lake Village, Snow Park, and the new East Village at Deer Valley Resort. Floor-to-ceiling windows thoughtfully frame views in all directions; from Bald Mountain ski runs, to the Jordanelle Reservoir, the Uintas, and town lights. Enjoy the convenience of year-round living with seamless indoor-outdoor access on oversized heated outdoor patios, balconies, lounge, spa, and sitting areas with mature evergreens, aspens, and oaks. Not a surface was overlooked in the 2023 extensive renovation which includes high-end finishes, fixtures, and technology; steel and wood wrapped beams, floating stairs, 7 indoor and 3 outdoor fireplaces, and radiant heat flooring and air conditioning. With multiple living spaces and six spacious and private bedroom suites, an elevator, bunk room with dual bathrooms, and fully built-out ski prep and lounge room, it is suited to entertain family and friends of all ages in elegant style. Tranquil and private 0.65-acre setting at 8,447 feet in elevation is close to Silver Lake Village and offers easy access to shops and restaurants of Park City's Historic Main Street. Bald Eagle community includes a park with sprawling lawn, play area, and a staffed gatehouse.
Property Features
Interior Features Include
- Alarm: Fire
- Alarm: Security
- Bar: Dry
- Bath: Master
- Bath: Sep. Tub/Shower
- Closet: Walk-In
- Den/Office
- Dishwasher, Built-In
- Disposal
- Gas Log
- Great Room
- Kitchen: Updated
- Oven: Double
- Oven: Gas
- Range: Gas
- Range/Oven: Built-In
- Vaulted Ceilings
- Video Door Bell(s)
- Smart Thermostat(s)
- Floor Coverings: Carpet; Hardwood; Natural Rock; Tile
- Window Coverings: Part; Shades
- Air Conditioning: Central Air; Gas
- Heating: Forced Air; Gas: Radiant; Radiant: In Floor
- Basement: (100% finished) Daylight; Full
Exterior Features Include
- Exterior: Balcony; Double Pane Windows; Entry (Foyer); Outdoor Lighting; Patio: Covered; Sliding Glass Doors; Walkout; Patio: Open
- Lot: Cul-de-Sac; Road: Paved; Sprinkler: Auto-Part; Terrain: Grad Slope; Terrain: Mountain; View: Lake; View: Mountain; View: Valley; Drip Irrigation: Auto-Full; View: Water
- Landscape: Landscaping: Part; Mature Trees
- Roof: Asphalt Shingles
- Exterior: Stone; Other Wood
- Patio/Deck: 2 Patio 4 Deck
- Garage/Parking: Attached; Heated; Opener
- Garage Capacity: 4
Inclusions
- Alarm System
- Dryer
- Fireplace Equipment
- Freezer
- Gas Grill/BBQ
- Hot Tub
- Humidifier
- Microwave
- Range
- Range Hood
- Refrigerator
- Washer
- Water Softener: Own
- Window Coverings
- Workbench
- Video Door Bell(s)
Other Features Include
- Amenities: Exercise Room; Gated Community; Park/Playground; Ski-In/Ski-Out
- Utilities: Gas: Connected; Power: Connected; Sewer: Connected; Sewer: Public; Water: Connected
- Water: Culinary
- Spa
- Project Restrictions
HOA Information:
- $13000/Annually
- Controlled Access; Gated; Hiking Trails; Pets Permitted; Playground
Zoning Information
- Zoning:
Rooms Include
- 6 Total Bedrooms
- Floor 2: 1
- Floor 1: 2
- Basement 1: 3
- 9 Total Bathrooms
- Floor 2: 1 Full
- Floor 2: 1 Half
- Floor 1: 1 Full
- Floor 1: 1 Three Qrts
- Floor 1: 1 Half
- Basement 1: 1 Full
- Basement 1: 3 Three Qrts
- Other Rooms:
- Floor 2: 1 Den(s);; 1 Laundry Rm(s);
- Floor 1: 1 Family Rm(s); 1 Formal Living Rm(s); 1 Kitchen(s); 1 Bar(s); 1 Semiformal Dining Rm(s);
- Basement 1: 1 Family Rm(s); 1 Den(s);; 1 Laundry Rm(s);
Square Feet
- Floor 2: 1867 sq. ft.
- Floor 1: 4527 sq. ft.
- Basement 1: 3802 sq. ft.
- Basement 2: 674 sq. ft.
- Total: 10870 sq. ft.
Lot Size In Acres
- Acres: 0.65
Buyer's Brokerage Compensation
3% - The listing broker's offer of compensation is made only to participants of UtahRealEstate.com.
Schools
Designated Schools
View School Ratings by Utah Dept. of Education
Nearby Schools
| GreatSchools Rating | School Name | Grades | Distance |
|---|---|---|---|
8 |
Mcpolin School Public Preschool, Elementary |
PK | 2.64 mi |
6 |
Treasure Mtn Junior High School Public Middle School |
8-9 | 2.78 mi |
6 |
Park City High School Public High School |
10-12 | 2.61 mi |
NR |
Winter Sports School In Park City Private High School |
9-12 | 1.56 mi |
NR |
Park City District Preschool, Elementary, Middle School, High School |
2.54 mi | |
NR |
The Colby School Private Preschool, Elementary, Middle School |
PK | 4.83 mi |
7 |
Winter Sports School Charter High School |
9-12 | 5.16 mi |
NR |
Soaring Wings International Montessori School Private Preschool, Elementary |
PK | 5.22 mi |
7 |
Trailside School Public Elementary |
K-5 | 5.26 mi |
5 |
Parleys Park School Public Elementary |
K-5 | 5.32 mi |
5 |
Silver Summit Academy Public Middle School, High School |
6-12 | 5.50 mi |
NR |
Silver Summit School Public Elementary |
K-5 | 5.50 mi |
NR |
Another Way Montessori Child Development Center Private Preschool, Elementary |
PK | 5.82 mi |
9 |
Midway School Public Preschool, Elementary |
PK | 6.56 mi |
NR |
Telos Classical Academy Private Elementary, Middle School, High School |
K-12 | 6.58 mi |
Nearby Schools data provided by GreatSchools.
For information about radon testing for homes in the state of Utah click here.
This 6 bedroom, 9 bathroom home is located at 7948 Red Tail Ct in Park City, UT. Built in 1993, the house sits on a 0.65 acre lot of land and is currently for sale at $24,500,000. This home is located in Summit County and schools near this property include McPolin Elementary School, Treasure Mt Middle School, Park City High School and is located in the Park City School District.
Search more homes for sale in Park City, UT.
Listing Broker
625 Main
Park City, UT 84060
435-649-1884
