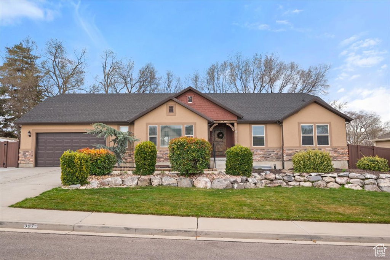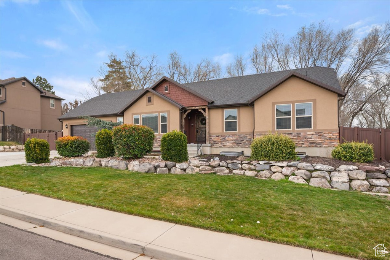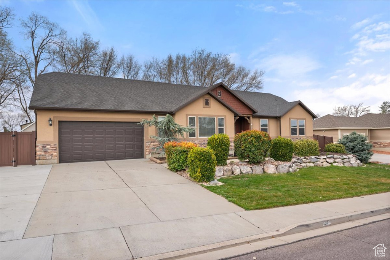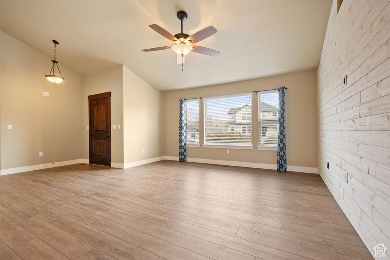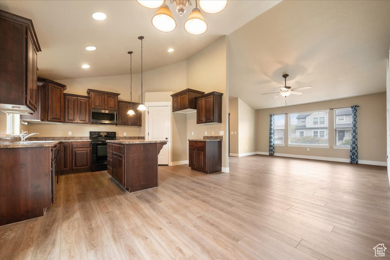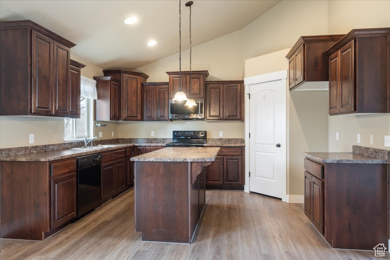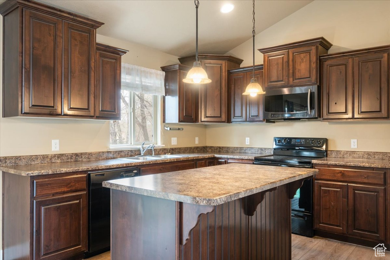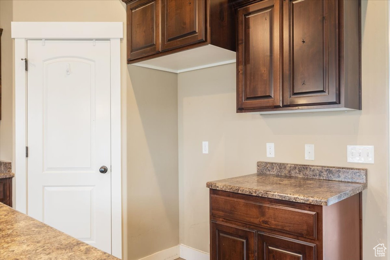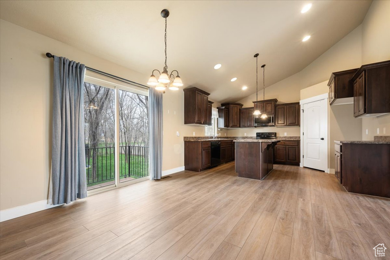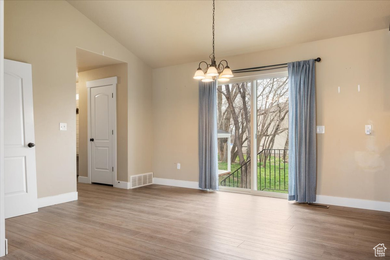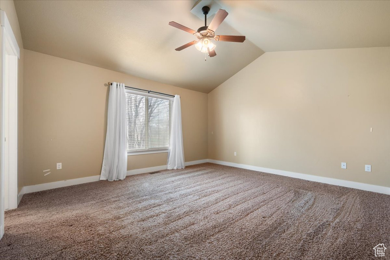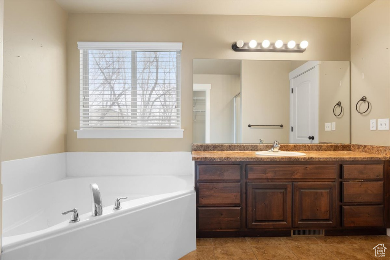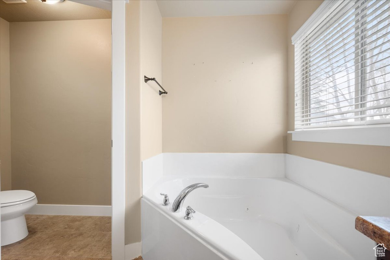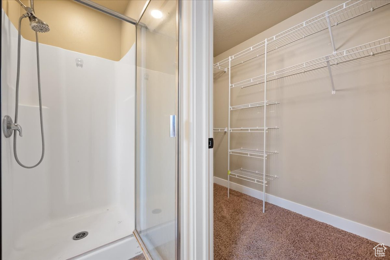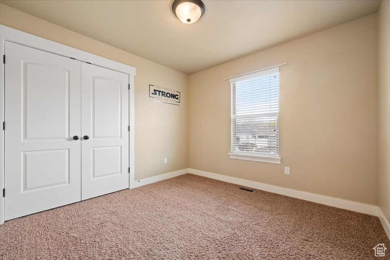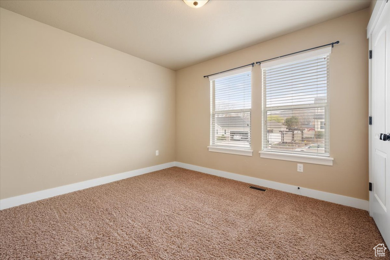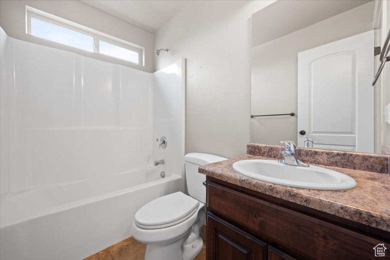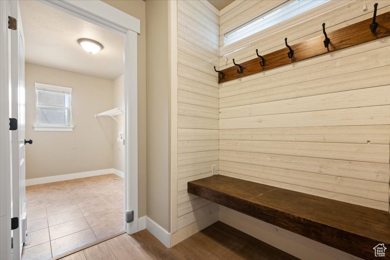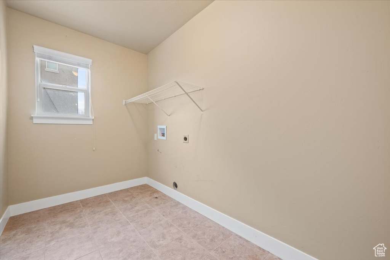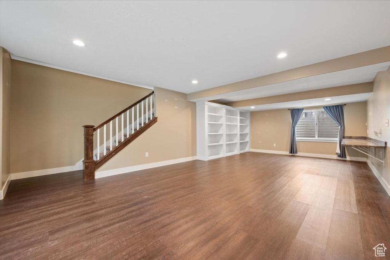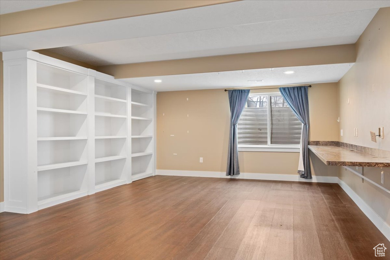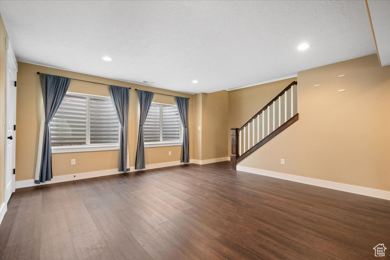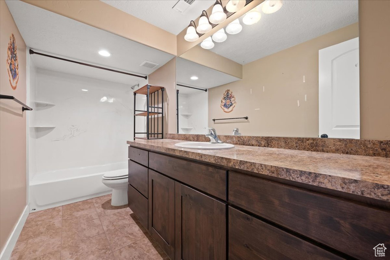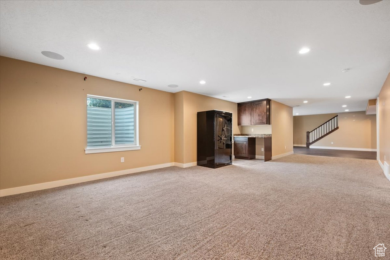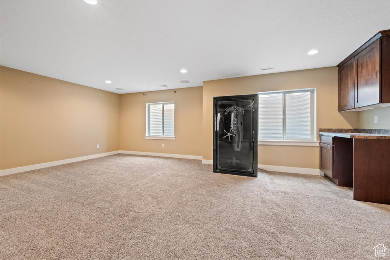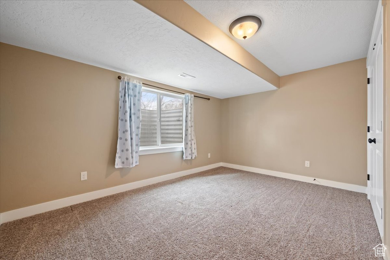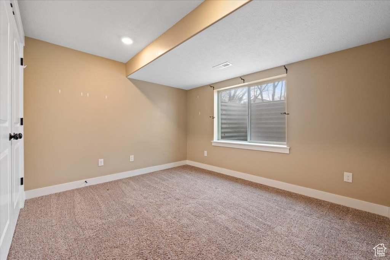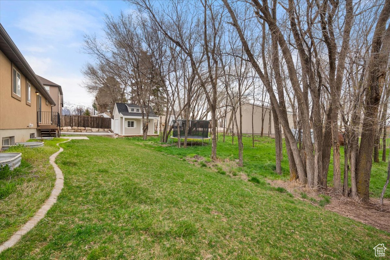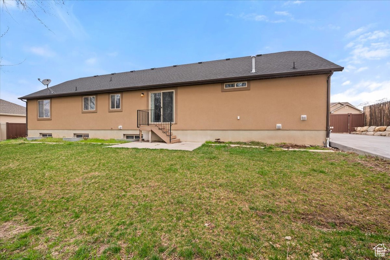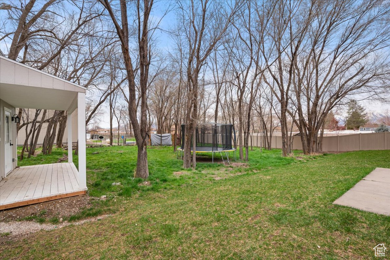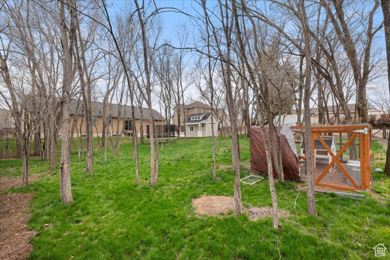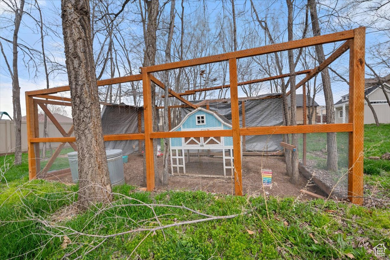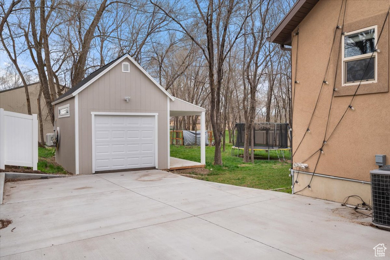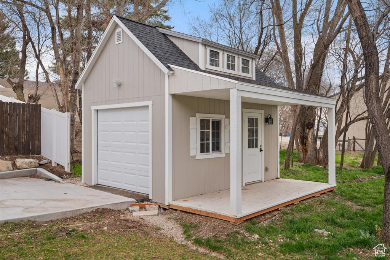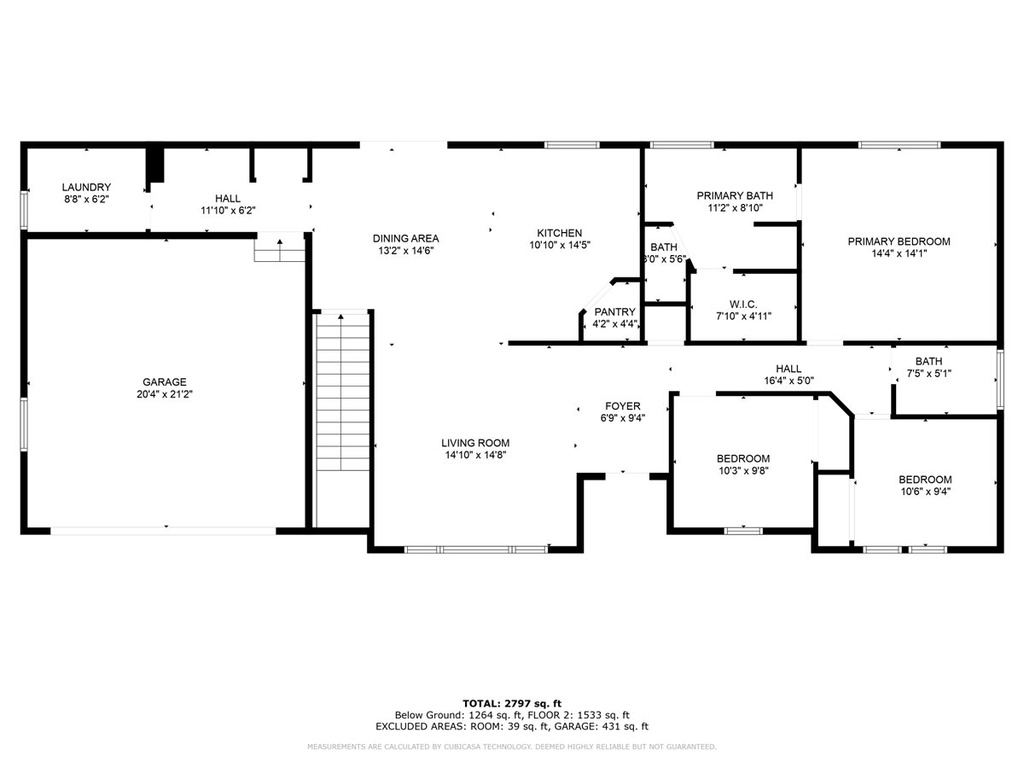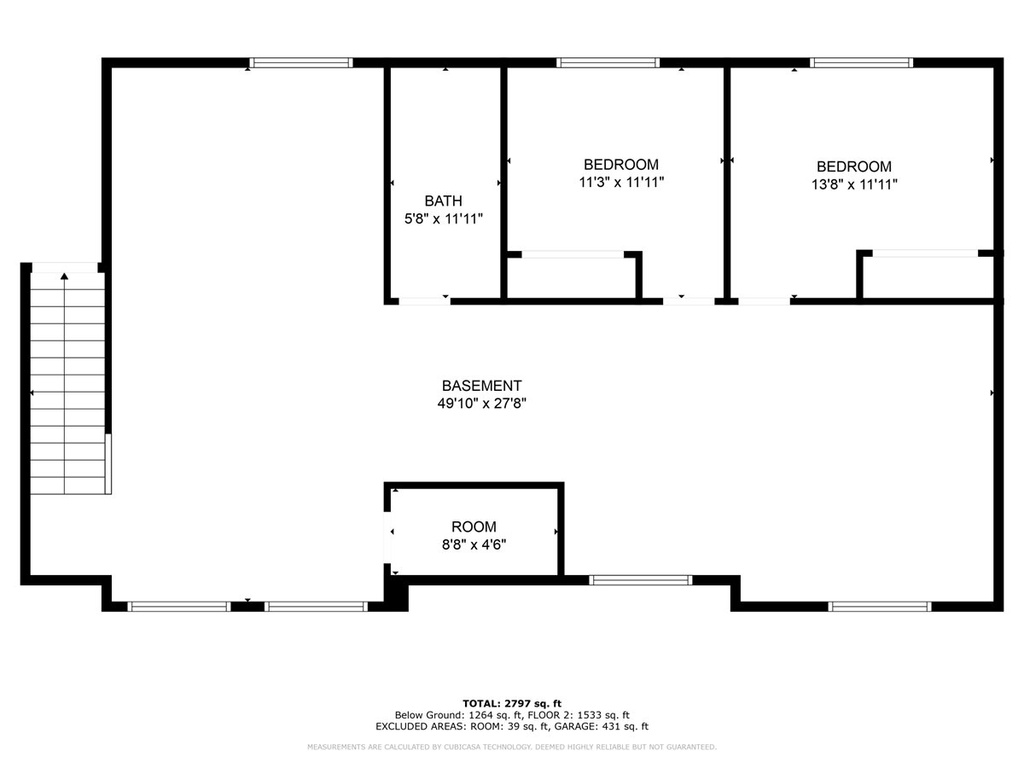Property Facts
ANOTHER HUGE PRICE IMPROVEMENT!! Clean well cared for home in a desirable neighborhood, Close to I-15 access, shopping, Thanksgiving Point, Traverse Outlets and so much more! Huge lot with mature trees, workshop which is fully heated and cooled. Huge lot with mature trees, chicken coop and trampoline. RV parking and separate garage or workshop. This home is all set for the computer enthusiast. Large area with a long desk for a computer bank. COME SEE IF YOU CAN FIND THE HIDDEN ROOM! Come and see what this home has to offer. Call today for your private tour. PLEASE DO NOT LOCK THE DOOR BETWEEN THE GARAGE AND HOUSE. Square footage figures are provided as a courtesy estimate only and were obtained from county records. Buyer is advised to obtain an independent measurement.
Property Features
Interior Features Include
- Bath: Master
- Bath: Sep. Tub/Shower
- Closet: Walk-In
- Dishwasher, Built-In
- Disposal
- Great Room
- Jetted Tub
- Range/Oven: Built-In
- Vaulted Ceilings
- Floor Coverings: Carpet; Tile; Vinyl
- Window Coverings: Blinds; Shades
- Air Conditioning: Central Air; Electric
- Heating: Forced Air; Gas: Central
- Basement: (88% finished) Daylight; Full
Exterior Features Include
- Exterior: Double Pane Windows
- Lot: Curb & Gutter; Fenced: Part; Road: Paved; Secluded Yard; Sidewalks; Sprinkler: Auto-Part; View: Mountain; Wooded; Private
- Landscape: Landscaping: Full; Mature Trees; Pines
- Roof: Asphalt Shingles
- Exterior: Stone; Stucco
- Patio/Deck: 1 Patio
- Garage/Parking: Attached; Opener
- Garage Capacity: 2
Inclusions
- Ceiling Fan
- Microwave
- Range
- Range Hood
- Storage Shed(s)
- Window Coverings
- Workbench
- Trampoline
Other Features Include
- Amenities: Cable Tv Available; Electric Dryer Hookup; Workshop
- Utilities: Gas: Connected; Power: Connected; Sewer: Connected; Sewer: Public; Water: Connected
- Water: Culinary; Irrigation: Pressure; Secondary
Environmental Certifications
- Home Energy Rating
Zoning Information
- Zoning: R-1
Rooms Include
- 5 Total Bedrooms
- Floor 1: 3
- Basement 1: 2
- 3 Total Bathrooms
- Floor 1: 2 Full
- Basement 1: 1 Full
- Other Rooms:
- Floor 1: 1 Family Rm(s); 1 Kitchen(s); 1 Semiformal Dining Rm(s); 1 Laundry Rm(s);
- Basement 1: 1 Family Rm(s); 1 Den(s);;
Square Feet
- Floor 1: 1719 sq. ft.
- Basement 1: 1749 sq. ft.
- Total: 3468 sq. ft.
Lot Size In Acres
- Acres: 0.39
Buyer's Brokerage Compensation
3% - The listing broker's offer of compensation is made only to participants of UtahRealEstate.com.
Schools
Designated Schools
View School Ratings by Utah Dept. of Education
Nearby Schools
| GreatSchools Rating | School Name | Grades | Distance |
|---|---|---|---|
9 |
Eaglecrest School Public Preschool, Elementary |
PK | 0.54 mi |
6 |
Lehi Jr High School Public Middle School |
7-9 | 0.71 mi |
6 |
Skyridge High School Public High School |
9-12 | 0.91 mi |
8 |
North Point School Public Preschool, Elementary |
PK | 0.85 mi |
6 |
Lehi School Public Preschool, Elementary |
PK | 0.96 mi |
7 |
Sego Lily Elementary School Public Preschool, Elementary |
PK | 1.12 mi |
7 |
Fox Hollow School Public Preschool, Elementary |
PK | 1.37 mi |
6 |
Belmont School Public Preschool, Elementary, Middle School, High School |
PK | 1.41 mi |
6 |
Lehi High School Public High School |
10-12 | 1.53 mi |
5 |
Meadow School Public Preschool, Elementary |
PK | 1.55 mi |
8 |
River Rock School Public Preschool, Elementary |
PK | 1.55 mi |
4 |
Ignite Entrepreneurship Academy Charter Elementary, Middle School, High School |
K-12 | 1.59 mi |
7 |
Renaissance Academy Charter Elementary, Middle School |
K-9 | 1.61 mi |
NR |
IDEA Academy Private Elementary |
1-6 | 1.69 mi |
7 |
Ascent Academies Of Utah Lehi Charter Elementary, Middle School |
K-9 | 1.84 mi |
Nearby Schools data provided by GreatSchools.
For information about radon testing for homes in the state of Utah click here.
This 5 bedroom, 3 bathroom home is located at 357 W 2070 N in Lehi, UT. Built in 2011, the house sits on a 0.39 acre lot of land and is currently for sale at $799,000. This home is located in Utah County and schools near this property include Eaglecrest Elementary School, Lehi Middle School, Lehi High School and is located in the Alpine School District.
Search more homes for sale in Lehi, UT.
Contact Agent

Listing Broker
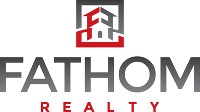
Fathom Realty (Orem)
1443 W 800 N #201
Orem, UT 84057
801-899-1500
