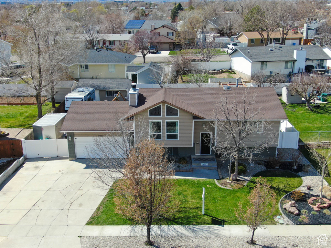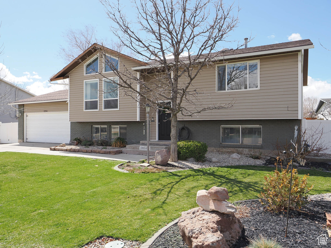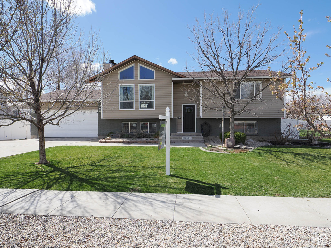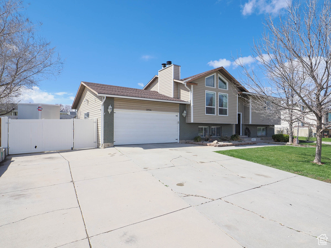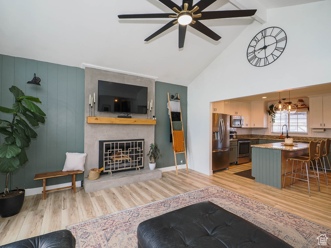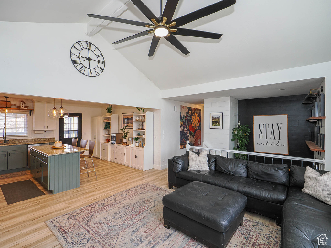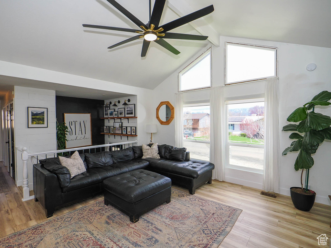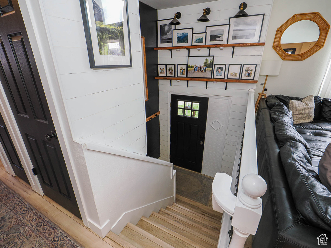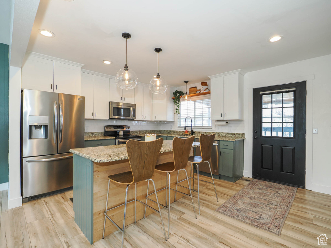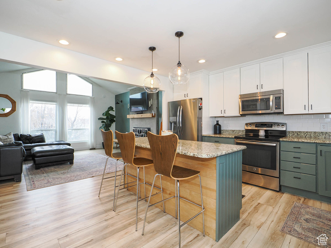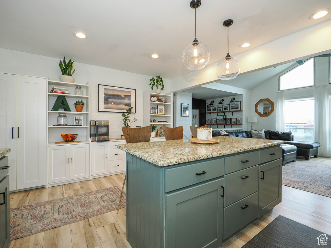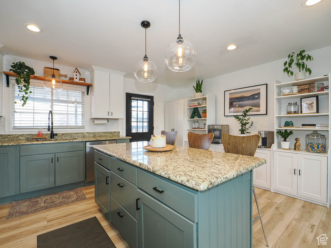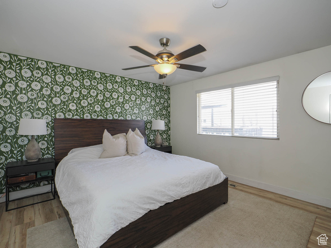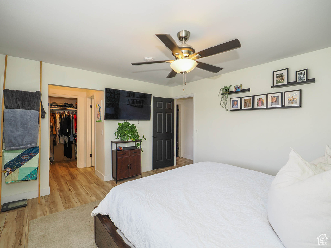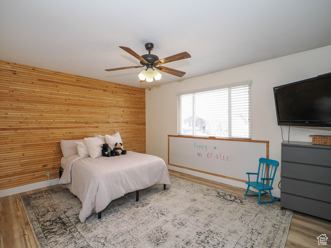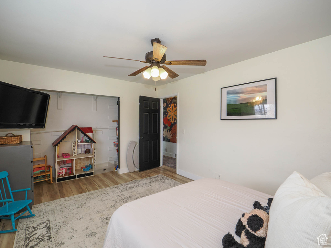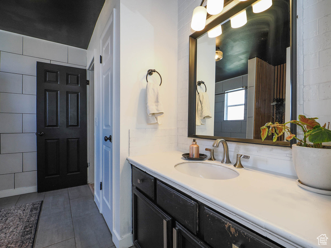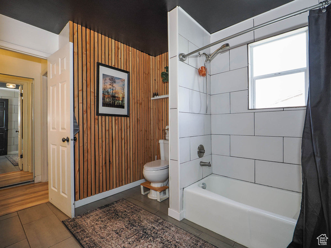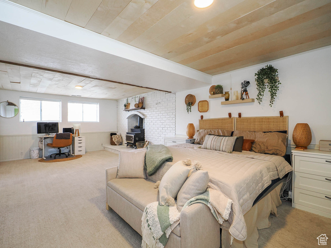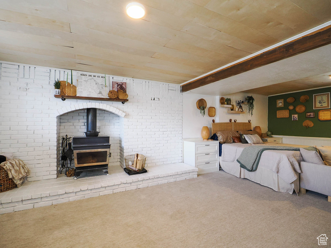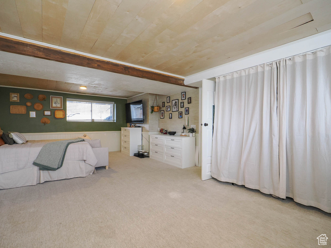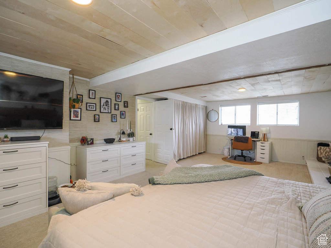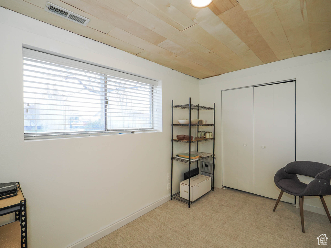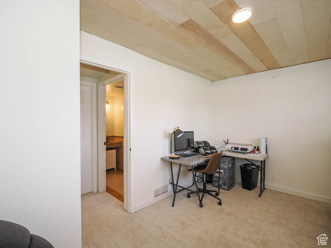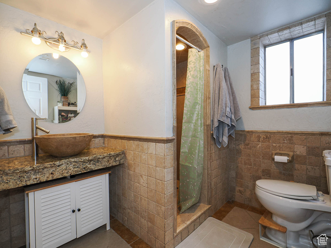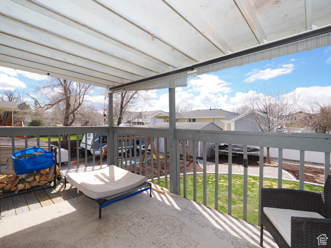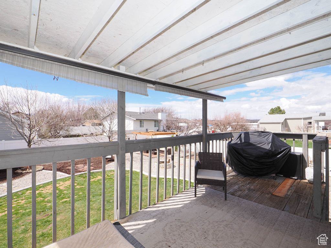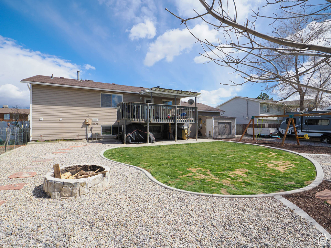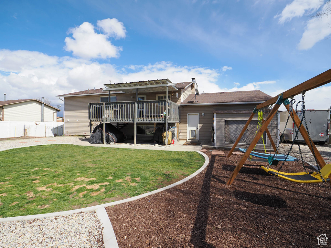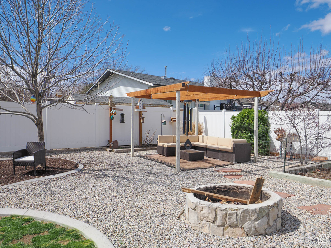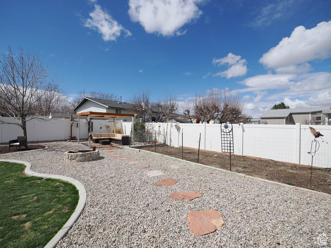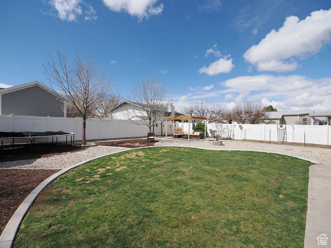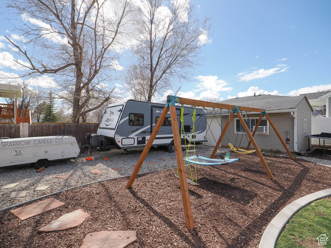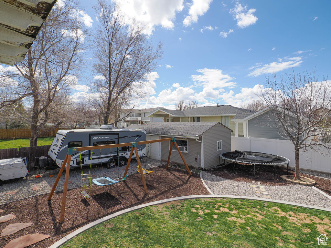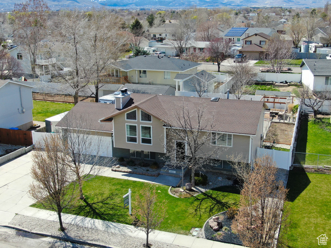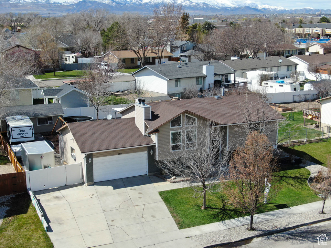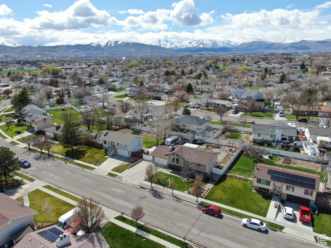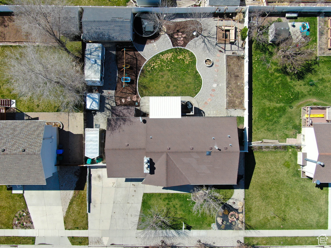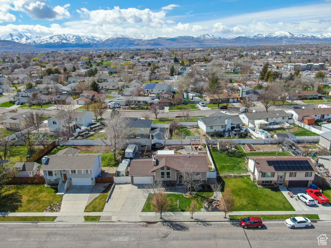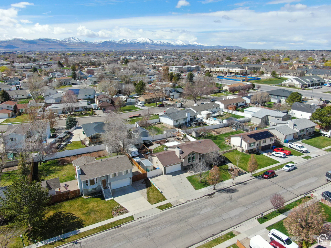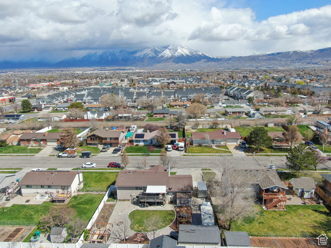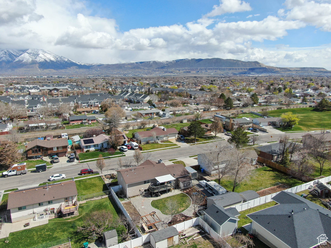Property Facts
This beautiful, inviting home features open concept living, vaulted ceilings, large windows, and stunning kitchen with two-tone cabinets, island, granite countertops, pendant lighting, and stainless steel appliances| Wide plank laminate wood flooring throughout upstairs| Wood burning fireplace up and wood burning stove down| Additional attention to detail with 3 tone paint, shiplap, custom shelving, & wood accent walls| Huge, fully fenced yard with partial xeriscaping, pergola, firepit, large 10X20' detached shop, RV parking, & covered deck| Newer water heater| Central Riverton location near shopping and freeway access and just down the street from park| *Basement family room currently being used as a bedroom. 2nd bedroom in basement currently being used as workshop. Seller willing to provide carpet allowance in workshop room
Property Features
Interior Features Include
- Kitchen: Updated
- Range/Oven: Free Stdng.
- Vaulted Ceilings
- Granite Countertops
- Video Door Bell(s)
- Floor Coverings: Carpet; Laminate; Tile
- Window Coverings: Blinds; Draperies
- Air Conditioning: Central Air; Electric
- Heating: Forced Air; Gas: Central
- Basement: (90% finished) Full
Exterior Features Include
- Exterior: Deck; Covered; Out Buildings
- Lot: Curb & Gutter; Fenced: Full; Road: Paved; Sidewalks; Sprinkler: Auto-Full; Terrain, Flat; View: Mountain
- Landscape: Landscaping: Full; Mature Trees; Vegetable Garden; Xeriscaped
- Roof: Asphalt Shingles; Pitched
- Exterior: Aluminum; Brick
- Patio/Deck: 1 Deck
- Garage/Parking: Attached; Opener; Rv Parking; Workshop
- Garage Capacity: 2
Inclusions
- See Remarks
- Ceiling Fan
- Microwave
- Storage Shed(s)
- Water Softener: Own
- Window Coverings
- Wood Stove
- Video Door Bell(s)
Other Features Include
- Amenities:
- Utilities: Gas: Connected; Power: Connected; Sewer: Connected; Sewer: Public; Water: Connected
- Water: Culinary; Secondary
Zoning Information
- Zoning: 1110
Rooms Include
- 4 Total Bedrooms
- Floor 1: 2
- Basement 1: 2
- 2 Total Bathrooms
- Floor 1: 1 Full
- Basement 1: 1 Three Qrts
- Other Rooms:
- Floor 1: 1 Family Rm(s); 1 Kitchen(s); 1 Bar(s); 1 Semiformal Dining Rm(s);
- Basement 1: 1 Family Rm(s); 1 Laundry Rm(s);
Square Feet
- Floor 1: 1202 sq. ft.
- Basement 1: 1134 sq. ft.
- Total: 2336 sq. ft.
Lot Size In Acres
- Acres: 0.24
Buyer's Brokerage Compensation
2.5% - The listing broker's offer of compensation is made only to participants of UtahRealEstate.com.
Schools
Designated Schools
View School Ratings by Utah Dept. of Education
Nearby Schools
| GreatSchools Rating | School Name | Grades | Distance |
|---|---|---|---|
7 |
Southland School Public Elementary |
K-6 | 0.33 mi |
4 |
Oquirrh Hills Middle School Public Middle School |
7-9 | 0.49 mi |
NR |
Jordan Academy For Technology & Careers South Public High School |
10-12 | 0.31 mi |
NR |
Oxford Academy Private Elementary, Middle School, High School |
2-12 | 0.50 mi |
5 |
Riverton High School Public High School |
10-12 | 0.55 mi |
5 |
Riverton School Public Elementary |
K-6 | 0.59 mi |
6 |
Rosamond School Public Elementary |
K-6 | 0.65 mi |
NR |
Concordia Learning Center Private Preschool, Elementary |
PK-3 | 0.95 mi |
8 |
North Star Academy Charter Elementary, Middle School |
K-9 | 1.44 mi |
4 |
Rose Creek School Public Elementary |
K-6 | 1.47 mi |
5 |
Monte Vista School Public Elementary |
K-6 | 1.60 mi |
8 |
Hawthorn Academy South Jordan Charter Elementary |
K-6 | 1.63 mi |
7 |
Bluffdale School Public Elementary |
K-6 | 1.67 mi |
NR |
Stillwater Academy Private Middle School, High School |
7-12 | 1.69 mi |
6 |
Summit Academy - Bluffdale Charter Elementary |
K-6 | 1.74 mi |
Nearby Schools data provided by GreatSchools.
For information about radon testing for homes in the state of Utah click here.
This 4 bedroom, 2 bathroom home is located at 12694 S 2295 W in Riverton, UT. Built in 1979, the house sits on a 0.24 acre lot of land and is currently for sale at $578,750. This home is located in Salt Lake County and schools near this property include Southland Elementary School, Oquirrh Hills Middle School, Riverton High School and is located in the Jordan School District.
Search more homes for sale in Riverton, UT.
Contact Agent

Listing Broker
10028 Rockview Dr.
Sandy, UT 84092
801-652-1852
