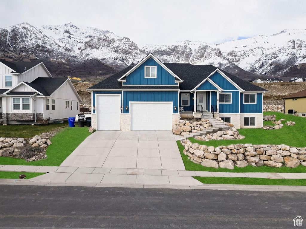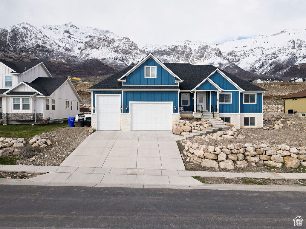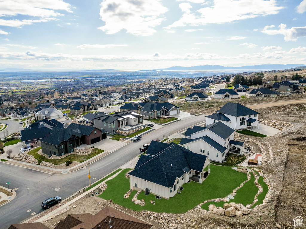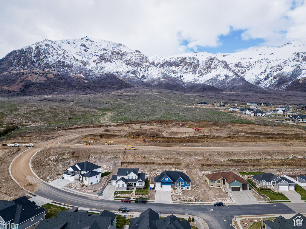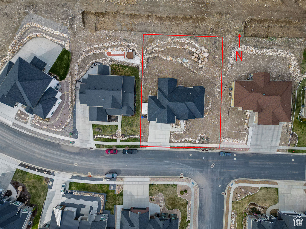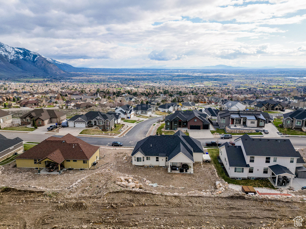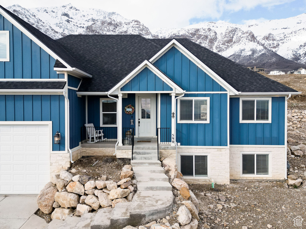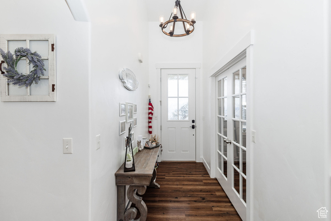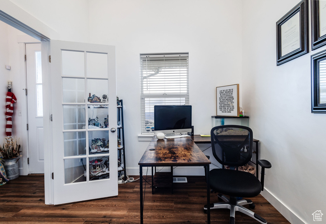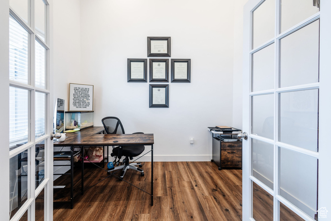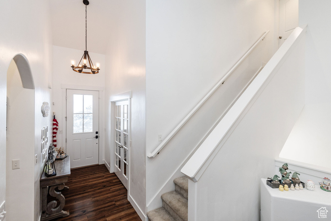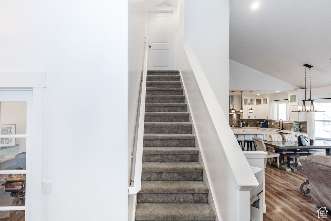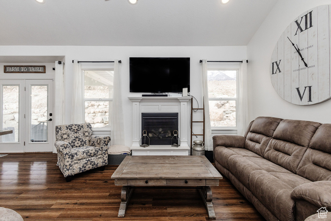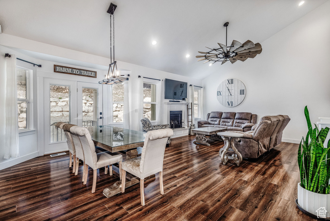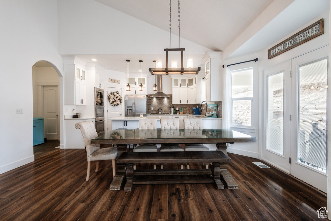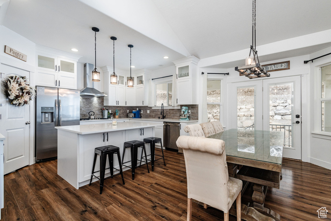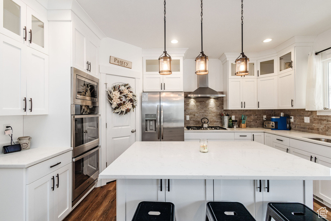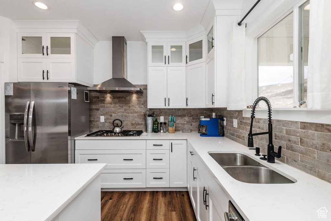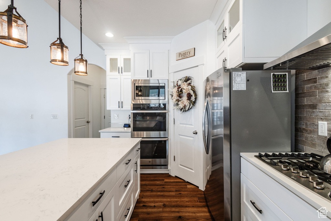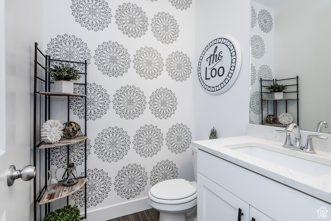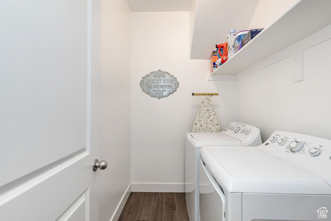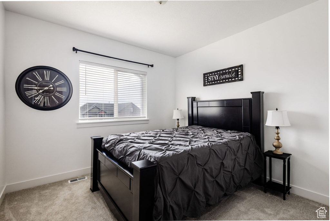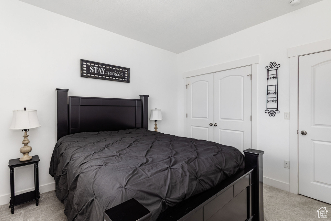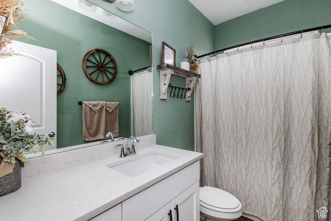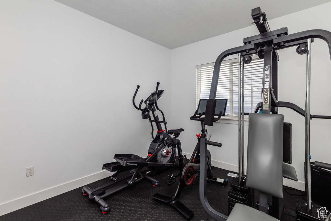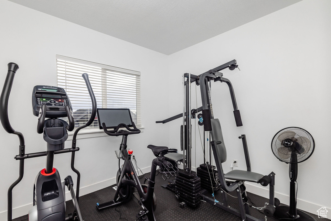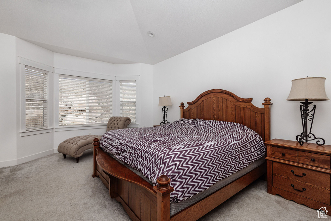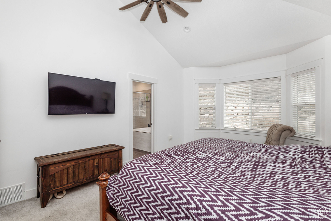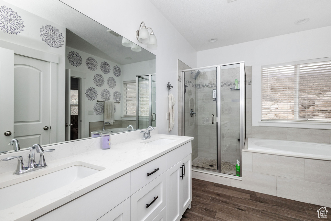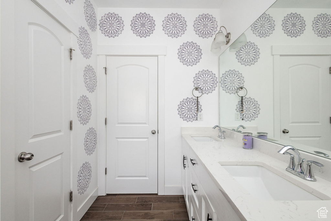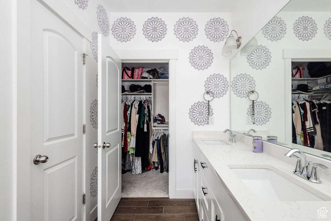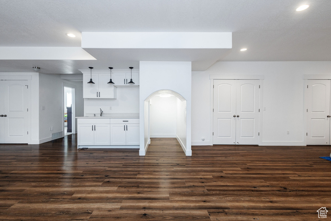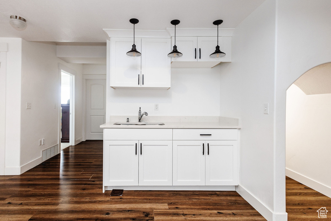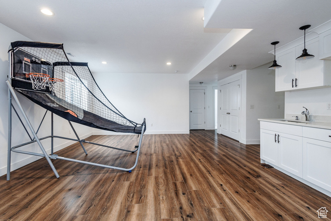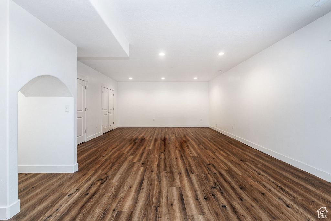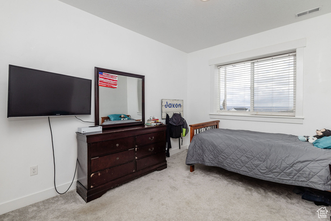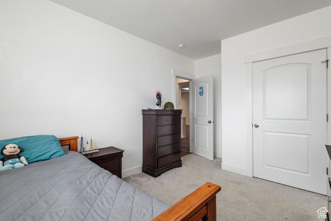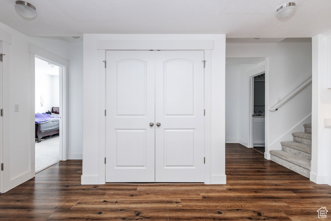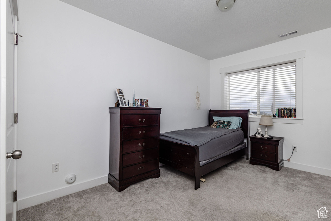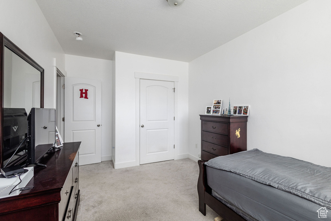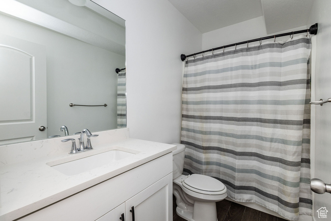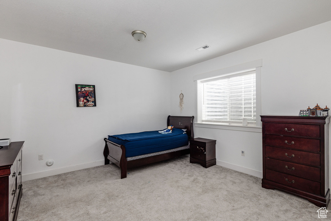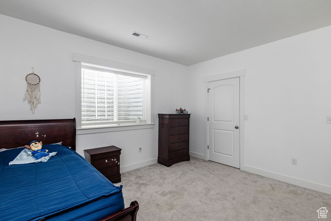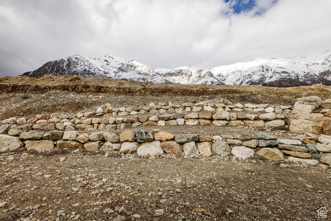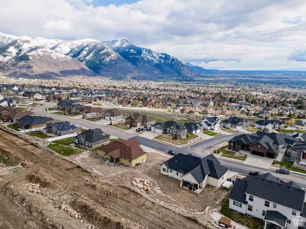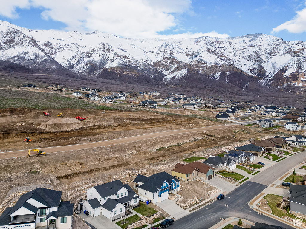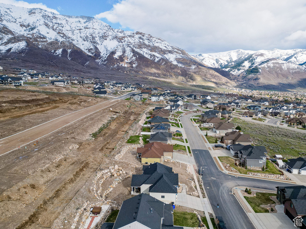Property Facts
This stunning property features six (yes SIX) large bedrooms with four bathrooms. On the main floor you are greeted by a large office with french doors, leading to the large open concept kitchen/dining/living space. The kitchen has quartz countertops, tile backsplash, & SS appliances. Plus a large walk in pantry! The focal point of the living room is the stunning custom gas fireplace. The main floor master has a huge closet, custom ensuite complete with a shower & soaker tub. There are two large additional bedrooms & a full bathroom on the main. Upstairs you will find a massive family room. Downstairs there is a gigantic living room with a wet bar. The basement is completed with three bedrooms, another full bathroom, & plenty of storage. Out back you can soak up the summer nights with the beautiful mountain view on your large patio. Schedule your showing today because this gem will not last long!
Property Features
Interior Features Include
- Bar: Wet
- Bath: Master
- Bath: Sep. Tub/Shower
- Central Vacuum
- Den/Office
- Dishwasher, Built-In
- Disposal
- French Doors
- Oven: Wall
- Range: Gas
- Vaulted Ceilings
- Floor Coverings: Carpet; Laminate; Tile
- Window Coverings: Blinds; Draperies
- Air Conditioning: Central Air; Gas
- Heating: Forced Air; Gas: Central
- Basement: (100% finished) Full; See Remarks
Exterior Features Include
- Exterior: See Remarks; Double Pane Windows; Entry (Foyer); Patio: Covered; Sliding Glass Doors
- Lot: View: Mountain; View: Valley
- Landscape: Terraced Yard
- Roof: Composition
- Exterior: Clapboard/Masonite; Composition; Stone
- Patio/Deck: 1 Patio
- Garage/Parking: See Remarks; Attached; Extra Height; Extra Width; Extra Length
- Garage Capacity: 3
Inclusions
- Alarm System
- Ceiling Fan
- Dryer
- Microwave
- Range
- Range Hood
- Refrigerator
- Washer
- Video Door Bell(s)
Other Features Include
- Amenities: Gas Dryer Hookup
- Utilities: Gas: Connected; Power: Connected; Sewer: Connected; Water: Connected
- Water:
Zoning Information
- Zoning: R-1
Rooms Include
- 6 Total Bedrooms
- Floor 1: 3
- Basement 1: 3
- 4 Total Bathrooms
- Floor 1: 2 Full
- Floor 1: 1 Half
- Basement 1: 1 Full
- Other Rooms:
- Floor 2: 1 Family Rm(s);
- Floor 1: 1 Family Rm(s); 1 Den(s);; 1 Kitchen(s); 1 Bar(s); 1 Semiformal Dining Rm(s); 1 Laundry Rm(s);
- Basement 1: 1 Family Rm(s);
Square Feet
- Floor 2: 265 sq. ft.
- Floor 1: 1875 sq. ft.
- Basement 1: 1875 sq. ft.
- Total: 4015 sq. ft.
Lot Size In Acres
- Acres: 0.29
Buyer's Brokerage Compensation
2.5% - The listing broker's offer of compensation is made only to participants of UtahRealEstate.com.
Schools
Designated Schools
View School Ratings by Utah Dept. of Education
Nearby Schools
| GreatSchools Rating | School Name | Grades | Distance |
|---|---|---|---|
5 |
Bates School Public Elementary |
K-6 | 0.76 mi |
4 |
North Ogden Jr High School Public Middle School |
7-9 | 0.85 mi |
5 |
Weber High School Public High School |
10-12 | 1.48 mi |
5 |
North Ogden School Public Elementary |
K-6 | 1.25 mi |
3 |
Maria Montessori Academy Charter Elementary, Middle School |
K-9 | 1.70 mi |
5 |
Green Acres School Public Elementary |
K-6 | 2.04 mi |
5 |
Majestic School Public Elementary |
K-6 | 2.15 mi |
6 |
Lomond View School Public Elementary |
K-6 | 2.16 mi |
4 |
Orion Jr High School Public Middle School |
7-9 | 2.40 mi |
8 |
Orchard Springs Public Elementary |
K-6 | 2.44 mi |
1 |
Lincoln School Public Preschool, Elementary |
PK | 2.71 mi |
NR |
Greenwood Charter School Charter Elementary, Middle School |
K-8 | 3.29 mi |
NR |
Capstone Classical Academy Charter Middle School, High School |
6-12 | 3.59 mi |
NR |
Ogden Observation & Assessment (YIC) Public High School |
10-12 | 3.82 mi |
4 |
Hillcrest School Public Elementary |
K-6 | 3.87 mi |
Nearby Schools data provided by GreatSchools.
For information about radon testing for homes in the state of Utah click here.
This 6 bedroom, 4 bathroom home is located at 598 E 3800 N in North Ogden, UT. Built in 2019, the house sits on a 0.29 acre lot of land and is currently for sale at $849,000. This home is located in Weber County and schools near this property include Bates Elementary School, North Ogden Middle School, Weber High School and is located in the Weber School District.
Search more homes for sale in North Ogden, UT.
Contact Agent
Listing Broker
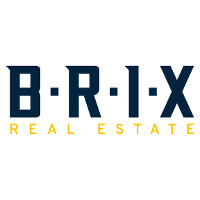
Brix Real Estate
150 East 200 North
Suite O
Logan, UT 84321
435-512-8263
