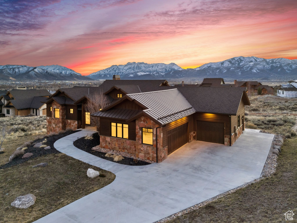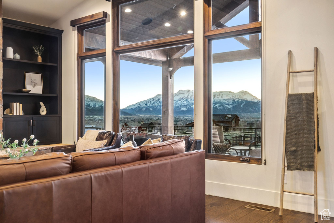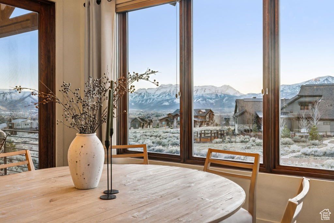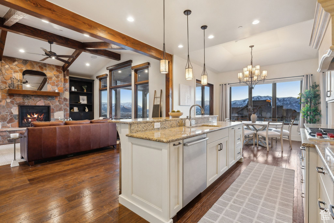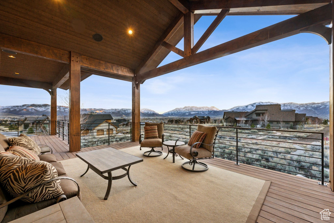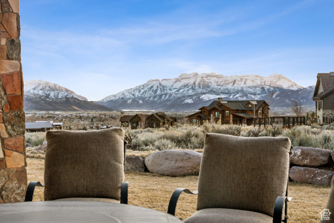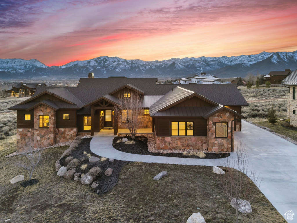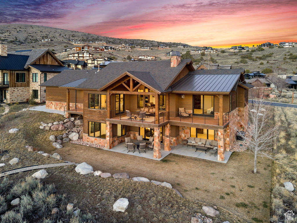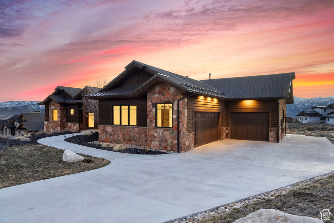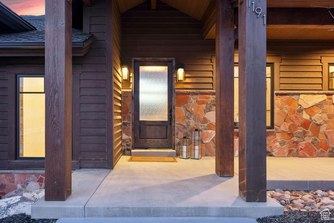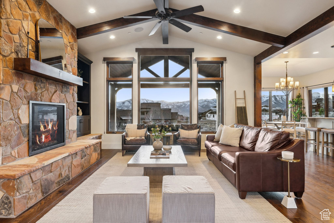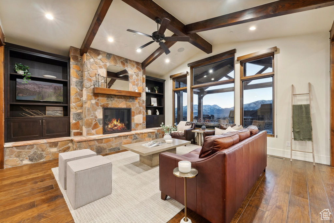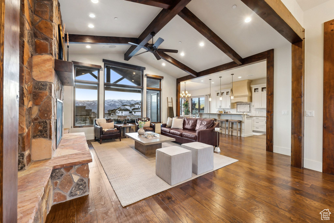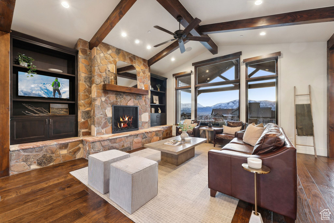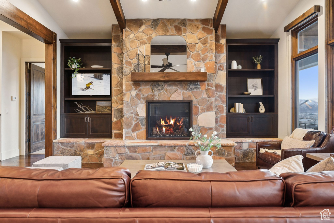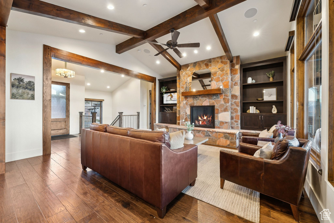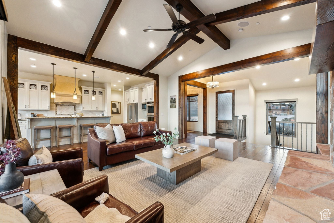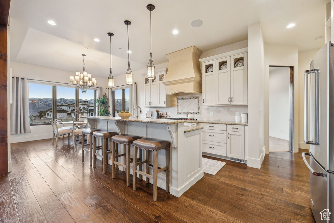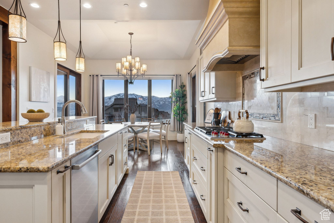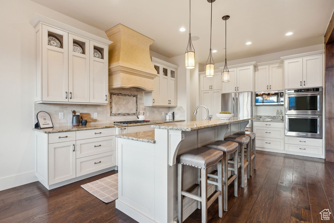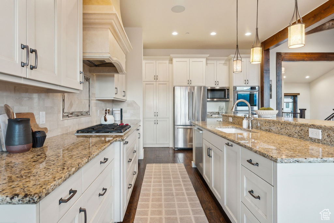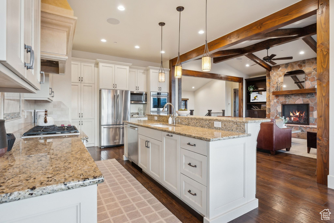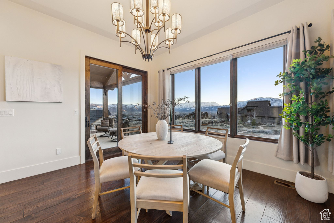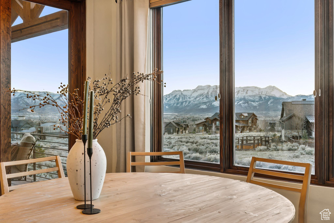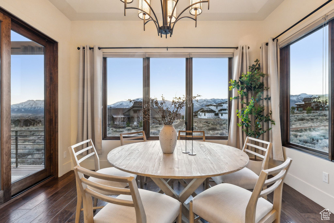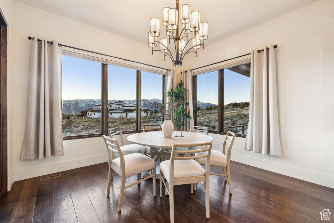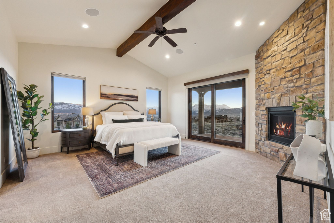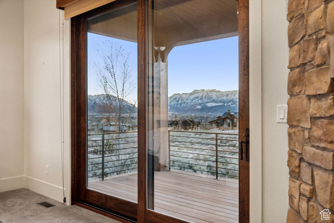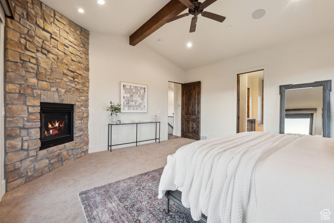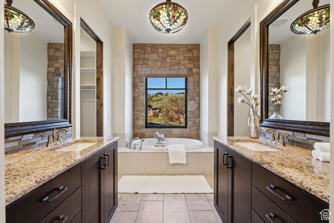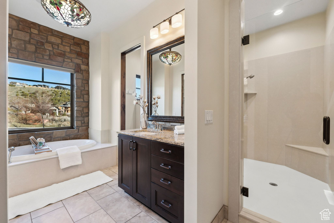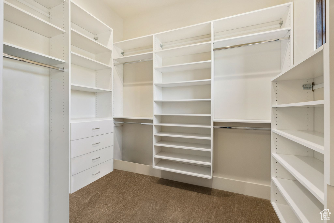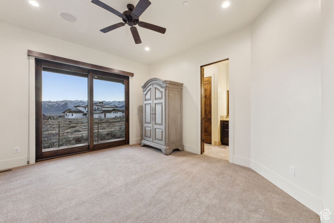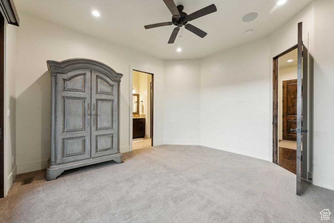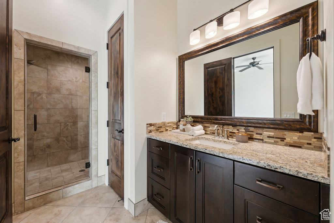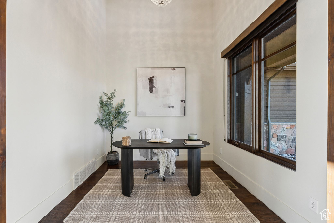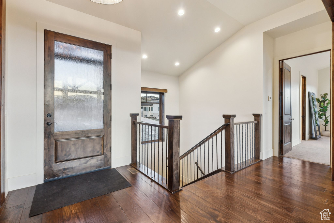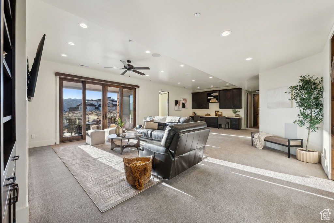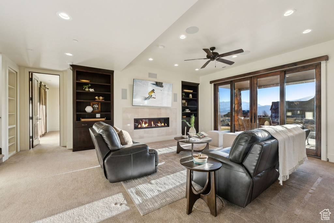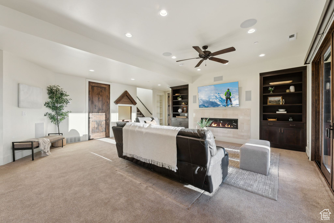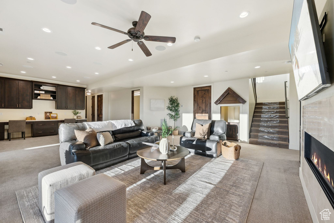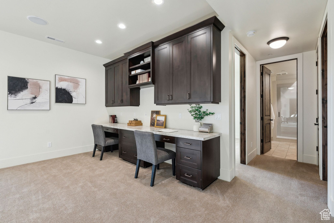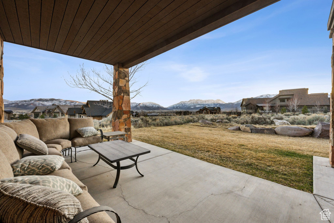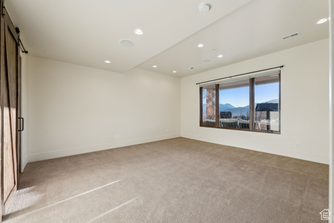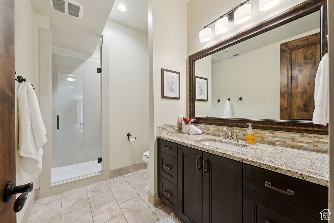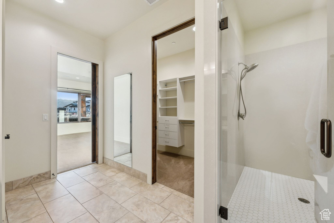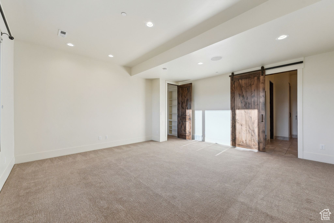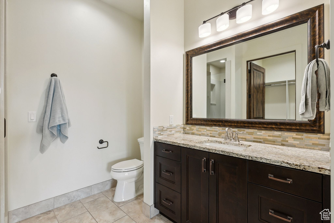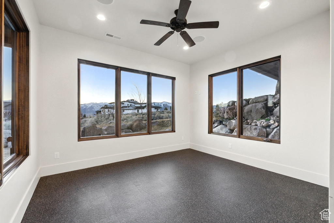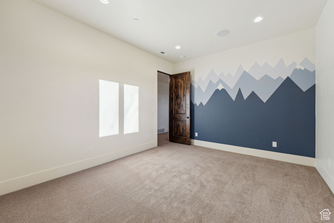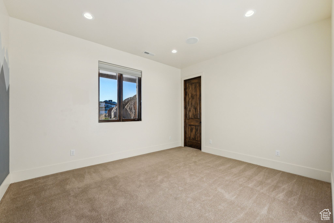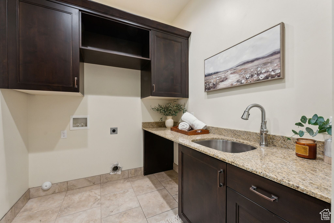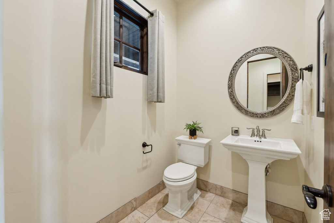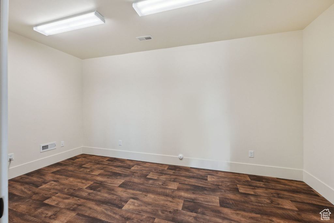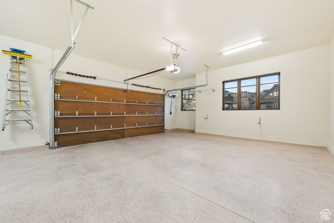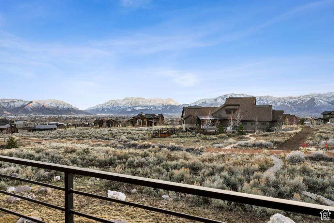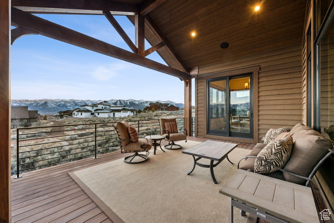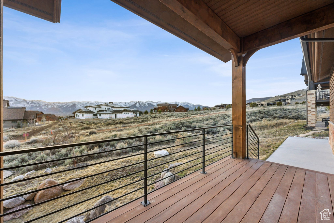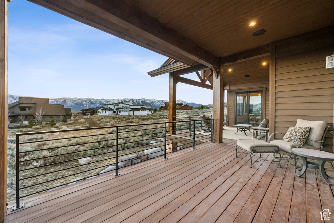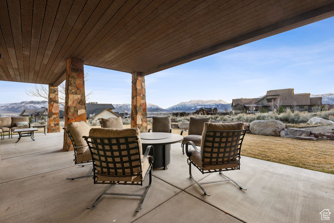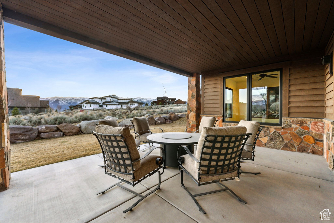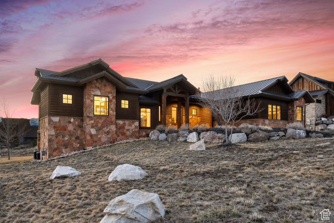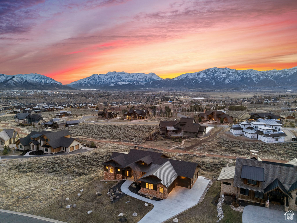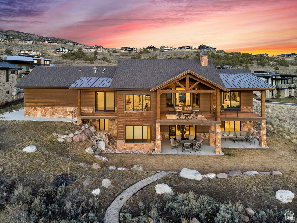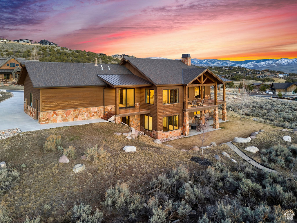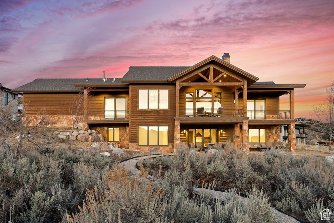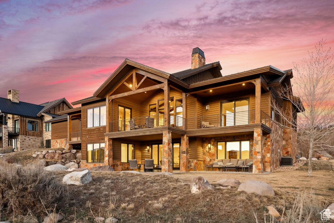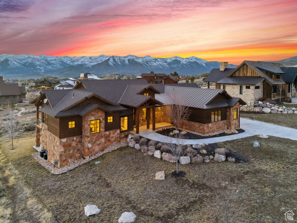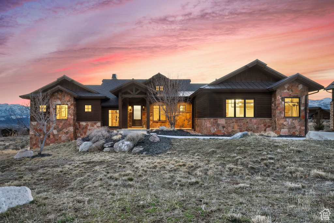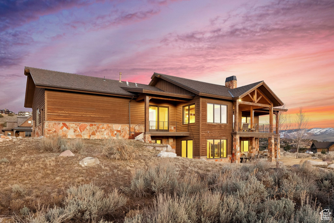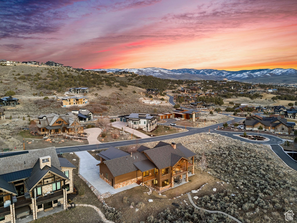Property Facts
Stunning Mt Timpanogos Views From Beautifully Built Red Ledges Home With Main Floor Living The sweeping, unobstructed views from this home situated just right in the popular Red Ledges community will take your breath away every day. The views orient perfectly to Mt Timpanogos and the other striking mountains along the Wasatch Range to the Deer Creek Reservoir. The home is beautifully designed with main floor living. The great room flows into the chef's kitchen that opens to the living and dining areas. There is also a home office plus the primary bedroom and a second bedroom area all on the main level. Downstairs you'll find a walkout to an amazing patio area with beautiful landscaping and two more bedrooms plus a large family room and an incredible exercise room all surrounded by windows to the views. The over-sized three car garage is ideal for mountain living and storing all your favorite toys while having room for three over-sized vehicles. There's plenty of storage in the home and a under-the-stairs playroom for kids. The home comes with a lifestyle membership to the Red Ledges community to take advantage of their amazing restaurants, fitness center, pools and amenities. Enjoy being close to hiking and biking trails and all that Red Ledges and Heber have to offer. Plus, you will be minutes from the new Deer Valley East Village for unbelievable skiing. Offered at $543/square feet – the lowest custom home in Red Ledges.
Property Features
HOA Information
- $2875/Annually
- HOA Change Fee: 0.5%
- Biking Trails; Club House; Concierge; Gated; Golf Course; Hiking Trails; Horse Trails; On Site Security; Playground; Pool; Security; Snow Removal; Tennis Court
Interior Features
- Bath: Primary
- Bath: Sep. Tub/Shower
- Closet: Walk-In
- Den/Office
- Dishwasher, Built-In
- Disposal
- Great Room
- Oven: Double
- Range: Gas
- Granite Countertops
- Floor Coverings: Carpet; Hardwood; Tile
- Air Conditioning: Central Air; Gas
- Heating: Forced Air
- Basement: (0% finished) Walkout
Exterior Features
- Exterior: Balcony; Deck; Covered; Patio: Covered; Porch: Open; Sliding Glass Doors; Walkout; Patio: Open
- Lot: Road: Paved; Sprinkler: Auto-Full; Terrain: Grad Slope; View: Mountain; View: Valley; Drip Irrigation: Auto-Full
- Landscape: Landscaping: Full
- Roof: Asphalt Shingles; Metal
- Exterior: Stone; Other Wood
- Garage/Parking: Attached; Extra Height; Extra Width; Opener
- Garage Capacity: 3
Other Features
- Amenities: Clubhouse; Exercise Room; Gated Community; Park/Playground; Swimming Pool; Tennis Court
- Utilities: Gas: Connected; Power: Connected; Sewer: Connected; Sewer: Public; Water: Connected
- Water: Culinary
- Community Pool
Included in Transaction
- Ceiling Fan
- Range
- Range Hood
- Refrigerator
- Water Softener: Own
Property Size
- Floor 1: 2,367 sq. ft.
- Basement 1: 2,594 sq. ft.
- Total: 4,961 sq. ft.
- Lot Size: 0.54 Acres
Floor Details
- 4 Total Bedrooms
- Floor 1: 2
- Basement 1: 2
- 5 Total Bathrooms
- Floor 1: 2 Full
- Floor 1: 1 Half
- Basement 1: 2 Full
- Other Rooms:
- Floor 1: 1 Family Rm(s); 1 Den(s);; 1 Kitchen(s); 1 Semiformal Dining Rm(s); 1 Laundry Rm(s);
- Basement 1: 1 Family Rm(s);
Schools
Designated Schools
View School Ratings by Utah Dept. of Education
Nearby Schools
| GreatSchools Rating | School Name | Grades | Distance |
|---|---|---|---|
5 |
Timpanogos Middle School Public Middle School |
6-8 | 1.84 mi |
6 |
J.R. Smith School Public Preschool, Elementary |
PK | 1.46 mi |
NR |
Wasatch District Preschool, Elementary, Middle School, High School |
1.65 mi | |
NR |
Wasatch Learning Academy Public Elementary, Middle School |
K-8 | 1.65 mi |
8 |
Old Mill School Public Preschool, Elementary |
PK | 1.89 mi |
4 |
Wasatch High School Public High School |
9-12 | 2.14 mi |
NR |
Wasatch Mount Junior High School Public Middle School |
8-9 | 2.23 mi |
5 |
Heber Valley School Public Preschool, Elementary |
PK | 2.67 mi |
4 |
Rocky Mountain Middle School Public Middle School |
6-8 | 2.85 mi |
7 |
Daniels Canyon School Public Preschool, Elementary |
PK | 3.25 mi |
9 |
Midway School Public Preschool, Elementary |
PK | 4.62 mi |
NR |
Soldier Hollow Charter School Charter Preschool, Elementary, Middle School |
PK | 5.63 mi |
NR |
South Summit District Preschool, Elementary, Middle School, High School |
9.78 mi | |
7 |
South Summit Middle School Public Elementary, Middle School |
5-8 | 9.94 mi |
4 |
South Summit School Public Preschool, Elementary |
PK | 10.06 mi |
Nearby Schools data provided by GreatSchools.
For information about radon testing for homes in the state of Utah click here.
This 4 bedroom, 5 bathroom home is located at 1191 N Chimney Rock Rd in Heber City, UT. Built in 2016, the house sits on a 0.54 acre lot of land and is currently for sale at $2,695,000. This home is located in Wasatch County and schools near this property include J R Smith Elementary School, Timpanogos Middle Middle School, Wasatch High School and is located in the Wasatch School District.
Search more homes for sale in Heber City, UT.
Listing Broker

KW Park City Keller Williams Real Estate
1750 W Sun Peak Dr
Park City, UT 84098
435-649-9882
