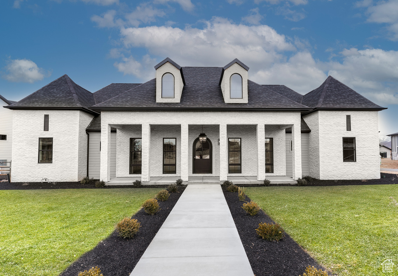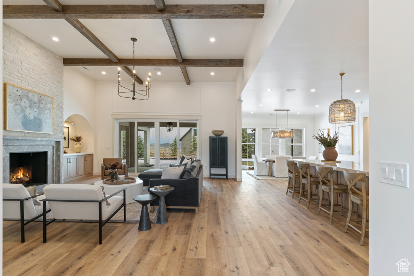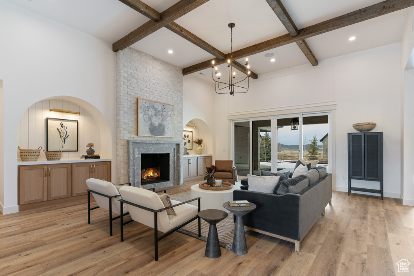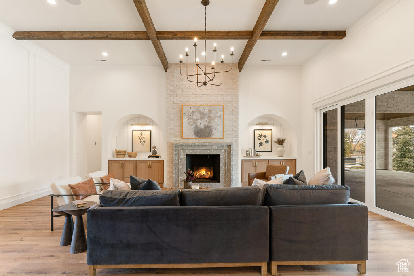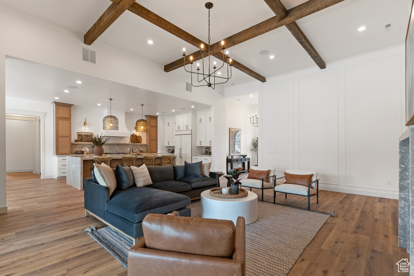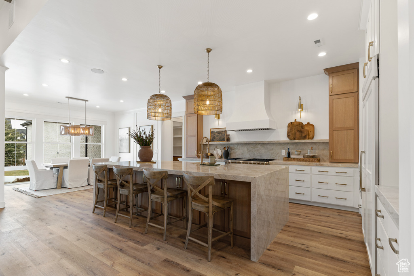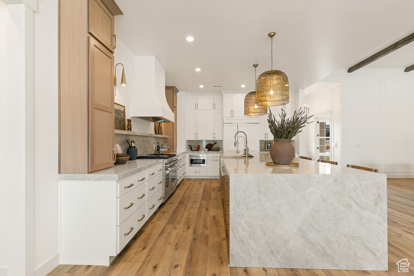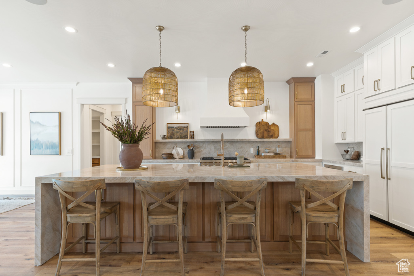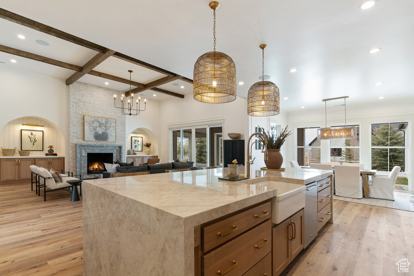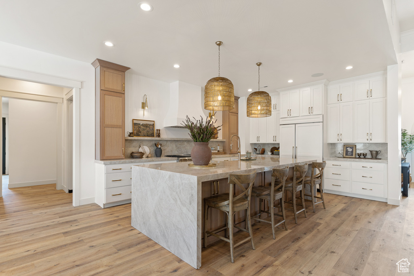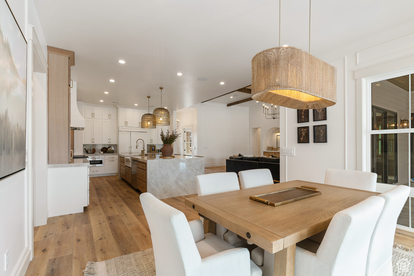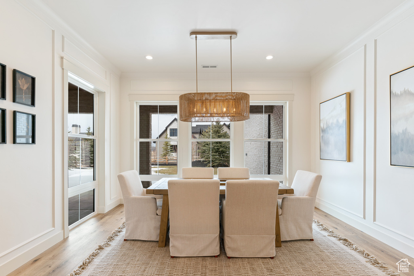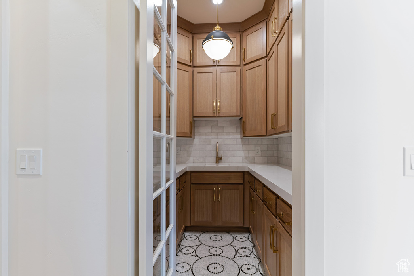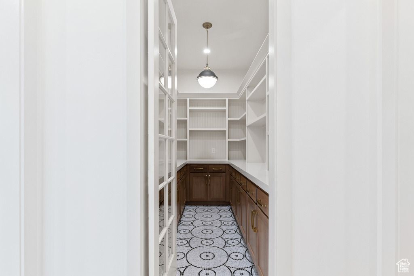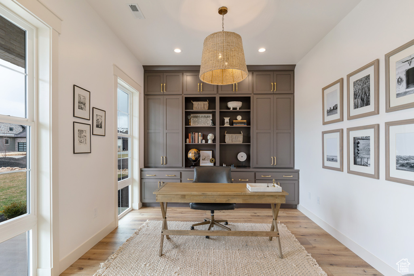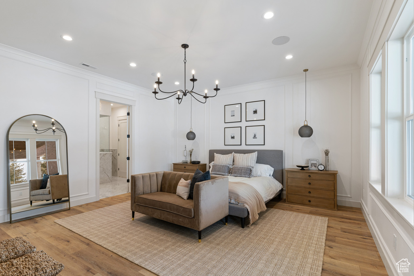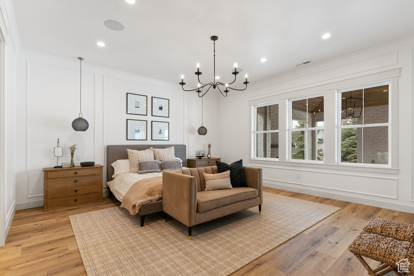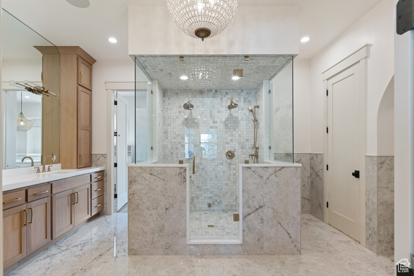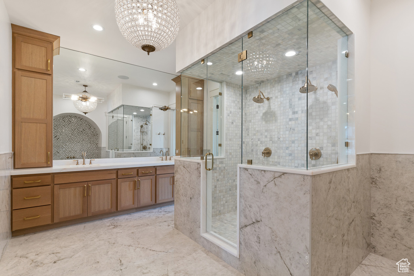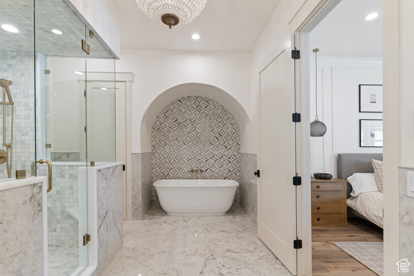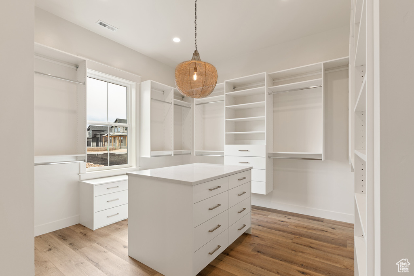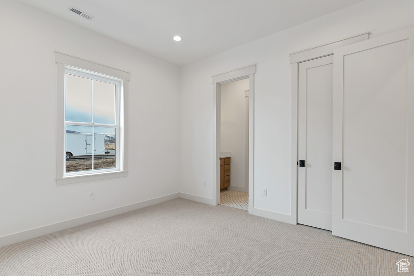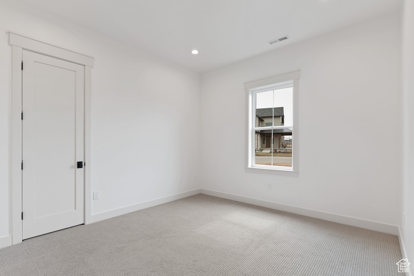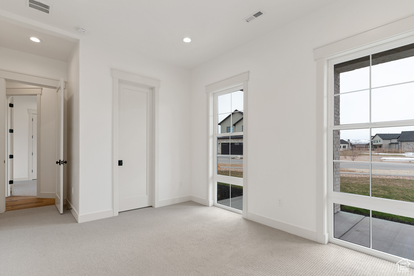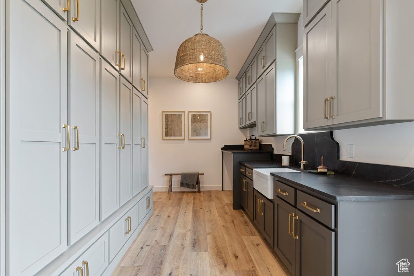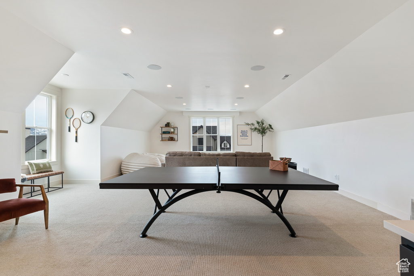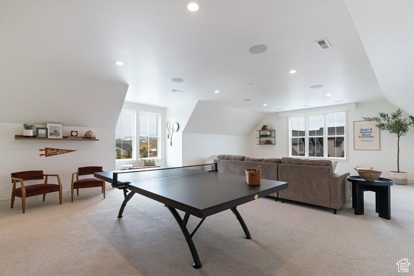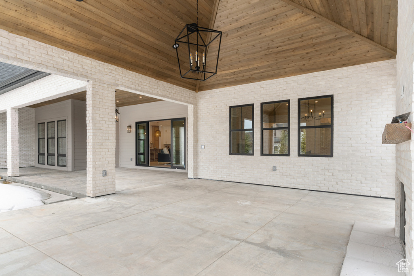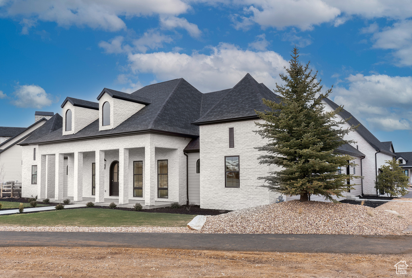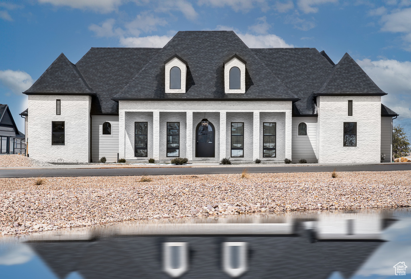Property Facts
Summit Home Collective presents their latest offering "The Jules." This timeless home offers luxurious main level living. The open "Chef's" kitchen boasts 48 in Wolf/Subzero appliances, a massive island and open concept. The primary suit does not disappoint! Heated tile floors, steam shower, free standing soaker tub, and a closet that will make everyone jealous. The outdoor living space is hard to beat with just under 1,000 sq ft of covered patio, hot tub connection, speakers, fireplace and mature landscape. The locally sourced timber beams compliment the tasteful and timeless design in the main living room. The theater/bonus room is the perfect getaway to relax and unwind. The heated oversize garage offers hot/cold water, EV connection, and epoxy floors. Photos do not justify the feeling this home creates offers. Agent has an interest in Summit Home Collective. (owner/agent)"
Property Features
Interior Features Include
- Bar: Dry
- Bath: Master
- Bath: Sep. Tub/Shower
- Closet: Walk-In
- Den/Office
- Dishwasher, Built-In
- Gas Log
- Oven: Double
- Range/Oven: Built-In
- Vaulted Ceilings
- Theater Room
- Floor Coverings: Carpet; Laminate; Tile
- Air Conditioning: Central Air; Electric
- Heating: Forced Air; Gas: Central
- Basement: (0% finished) None/Crawl Space
Exterior Features Include
- Exterior: Outdoor Lighting; Patio: Covered
- Lot: Fenced: Full; Sprinkler: Auto-Full; Terrain, Flat; Drip Irrigation: Auto-Full
- Landscape: Landscaping: Full; Pines
- Roof: Asbestos Shingles
- Exterior: Stone; Cement Board
- Patio/Deck: 1 Patio
- Garage/Parking: Attached; Heated; Opener; Extra Length
- Garage Capacity: 3
Inclusions
- Compactor
- Fireplace Insert
- Microwave
- Range
- Range Hood
- Refrigerator
- Water Softener: Own
- Projector
Other Features Include
- Amenities: Home Warranty
- Utilities: Gas: Connected; Power: Connected; Sewer: Public; Water: Connected
- Water: Culinary
HOA Information:
- $250/Monthly
- Transfer Fee: $1000
- Maintenance Paid; Snow Removal
Zoning Information
- Zoning:
Special Owner Type:
- Agent Owned
Rooms Include
- 4 Total Bedrooms
- Floor 1: 4
- 5 Total Bathrooms
- Floor 2: 1 Half
- Floor 1: 3 Full
- Floor 1: 1 Half
- Other Rooms:
- Floor 2: 1 Family Rm(s);
- Floor 1: 1 Formal Living Rm(s); 1 Kitchen(s); 1 Semiformal Dining Rm(s); 1 Laundry Rm(s);
Square Feet
- Floor 2: 875 sq. ft.
- Floor 1: 3614 sq. ft.
- Total: 4489 sq. ft.
Lot Size In Acres
- Acres: 0.50
Buyer's Brokerage Compensation
3% - The listing broker's offer of compensation is made only to participants of UtahRealEstate.com.
Schools
Designated Schools
View School Ratings by Utah Dept. of Education
Nearby Schools
| GreatSchools Rating | School Name | Grades | Distance |
|---|---|---|---|
4 |
South Summit School Public Preschool, Elementary |
PK | 1.76 mi |
7 |
South Summit Middle School Public Elementary, Middle School |
5-8 | 1.57 mi |
6 |
South Summit High School Public High School |
9-12 | 1.71 mi |
NR |
South Summit District Preschool, Elementary, Middle School, High School |
1.42 mi | |
6 |
J.R. Smith School Public Preschool, Elementary |
PK | 8.79 mi |
8 |
Old Mill School Public Preschool, Elementary |
PK | 8.88 mi |
5 |
Timpanogos Middle School Public Middle School |
6-8 | 8.91 mi |
NR |
Wasatch Learning Academy Public Elementary, Middle School |
K-8 | 9.02 mi |
NR |
Wasatch District Preschool, Elementary, Middle School, High School |
9.02 mi | |
4 |
Wasatch High School Public High School |
9-12 | 9.44 mi |
NR |
Wasatch Mount Junior High School Public Middle School |
8-9 | 9.55 mi |
5 |
Heber Valley School Public Preschool, Elementary |
PK | 10.04 mi |
7 |
Daniels Canyon School Public Preschool, Elementary |
PK | 10.16 mi |
4 |
Rocky Mountain Middle School Public Middle School |
6-8 | 10.17 mi |
NR |
Park City District Preschool, Elementary, Middle School, High School |
10.99 mi |
Nearby Schools data provided by GreatSchools.
For information about radon testing for homes in the state of Utah click here.
This 4 bedroom, 5 bathroom home is located at 929 Hart Loop in Francis, UT. Built in 2024, the house sits on a 0.50 acre lot of land and is currently for sale at $2,557,000. This home is located in Summit County and schools near this property include South Summit Elementary School, South Summit Middle School, South Summit High School and is located in the South Summit School District.
Search more homes for sale in Francis, UT.
Contact Agent
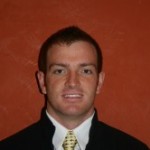
Listing Broker

Engel & Volkers Park City
890 Main Street
Suite 5-101
Park City, UT 84060
435-850-7000
