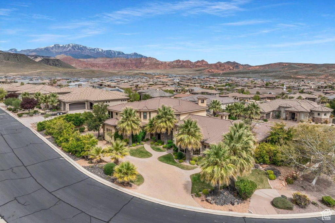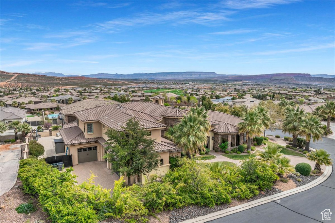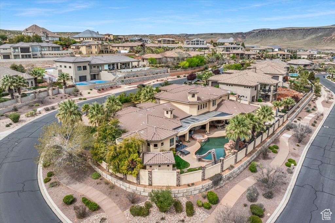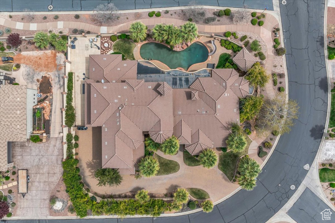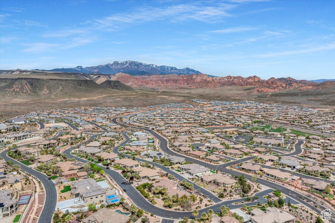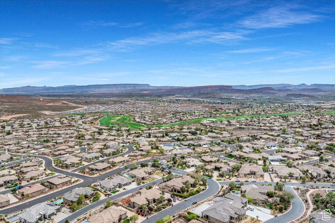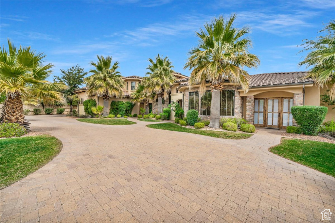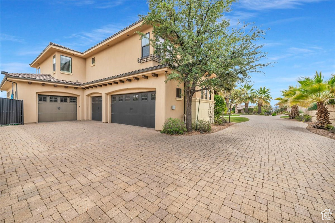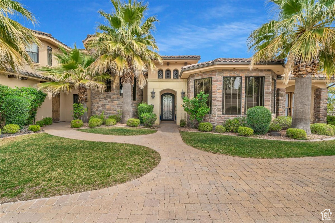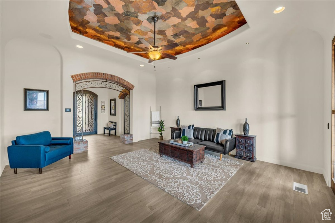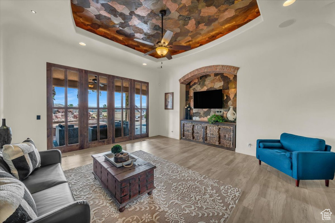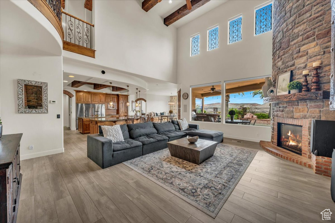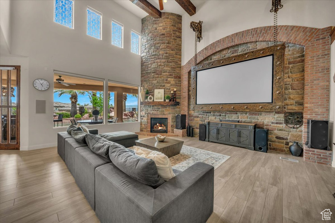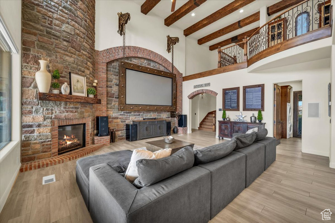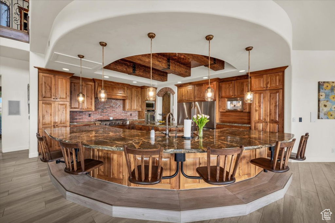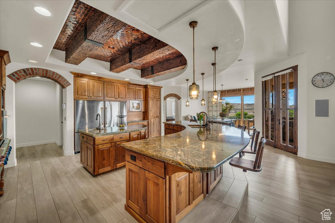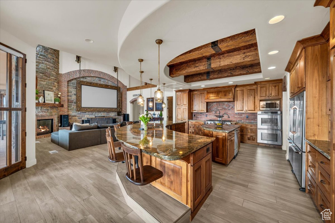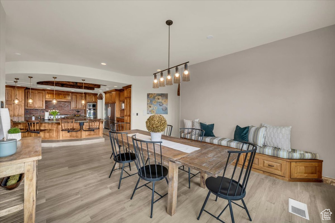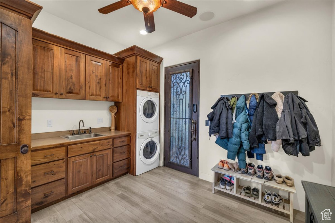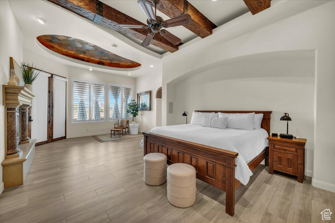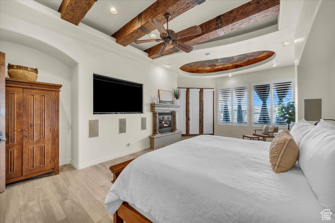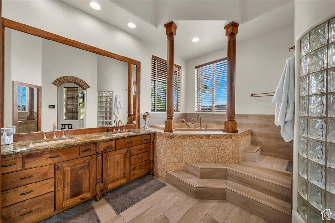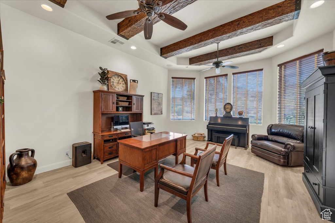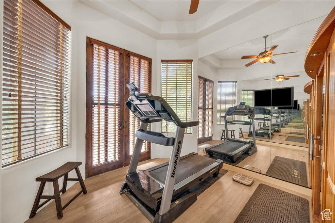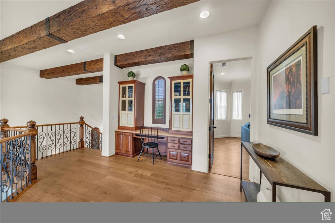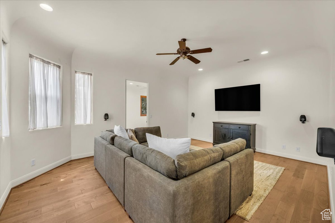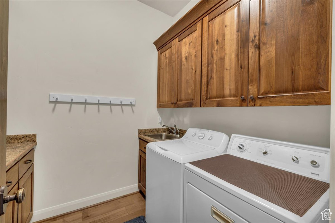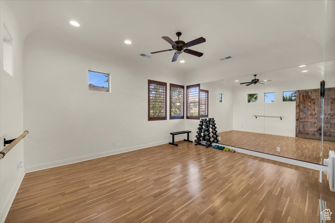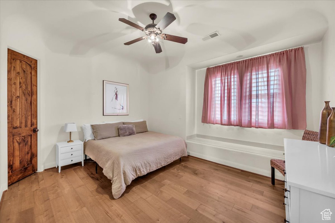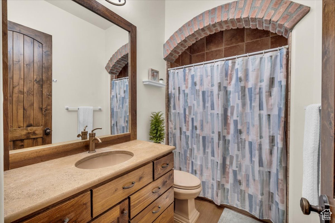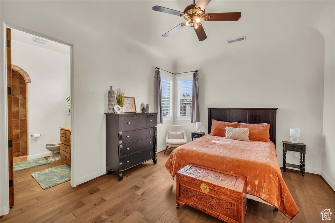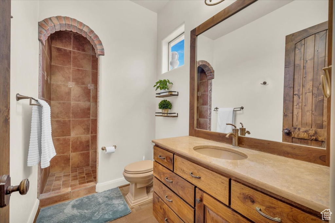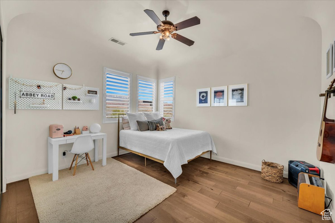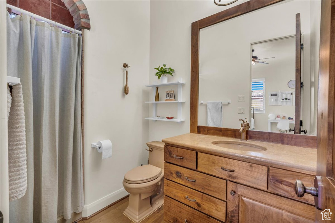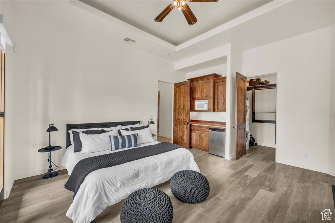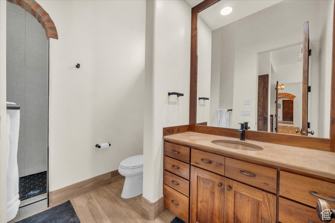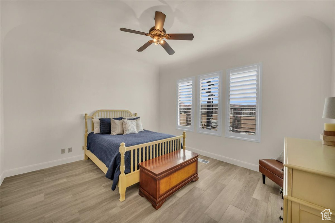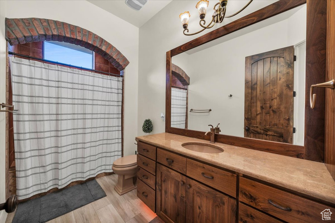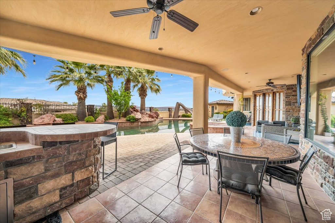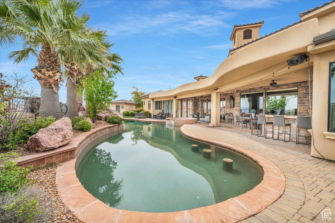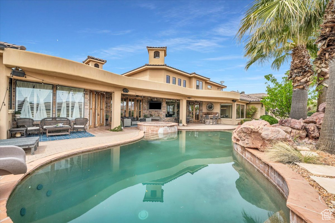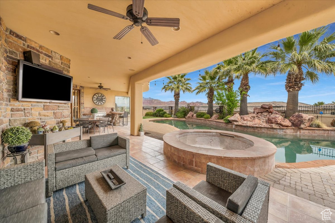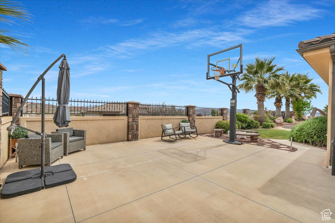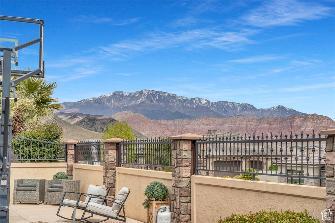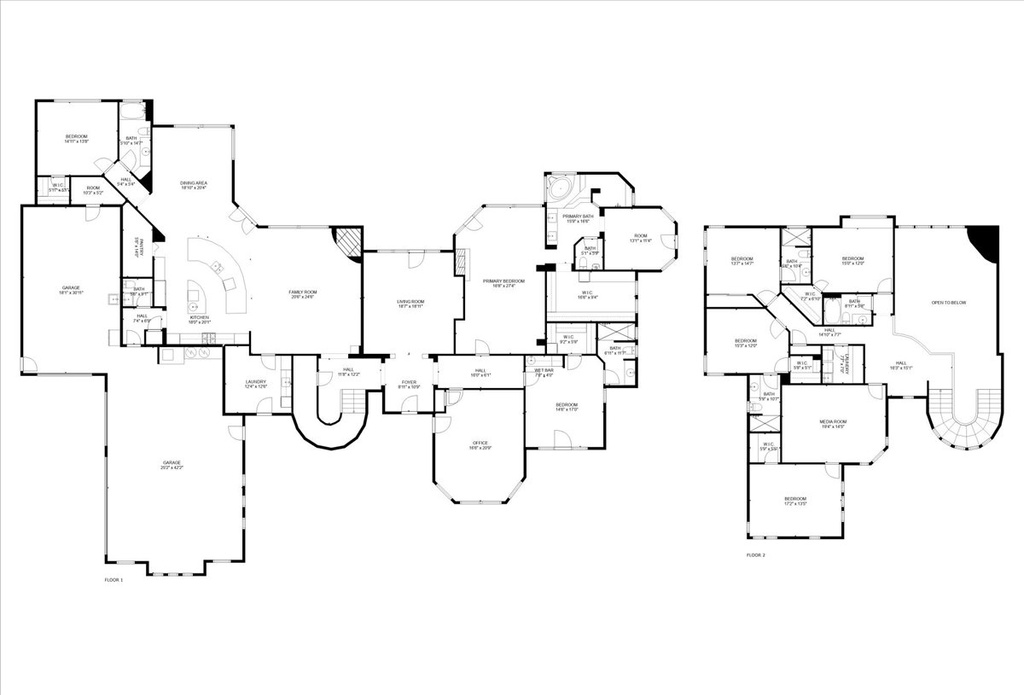Property Facts
Welcome to this incredible property! Located on .46 acre within the prestigious community of Northbridge Estates. Stunning Tuscan design with breathtaking views! This home has it all! Home boasts 6,000 sqft plus of living space, private pool, theatre room, oversized garage, attached casita, office/den and more! Backyard is a desert oasis with private pool, built in bbq, basketball court and oversized covered patio.
Property Features
Interior Features Include
- Bath: Master
- Bath: Sep. Tub/Shower
- Closet: Walk-In
- Den/Office
- Dishwasher, Built-In
- Disposal
- Kitchen: Updated
- Mother-in-Law Apt.
- Range/Oven: Built-In
- Vaulted Ceilings
- Granite Countertops
- Theater Room
- Floor Coverings:
- Air Conditioning: Central Air; Electric
- Heating: Forced Air
- Basement: (0% finished) Slab
Exterior Features Include
- Exterior: Outdoor Lighting; Patio: Covered
- Lot: Corner Lot; Curb & Gutter; Fenced: Full; Road: Paved; Secluded Yard; Sidewalks; Sprinkler: Auto-Full; View: Mountain; Drip Irrigation: Auto-Full; View: Red Rock
- Landscape: Landscaping: Full
- Roof: Tile
- Exterior: Stone; Stucco
- Patio/Deck: 1 Patio 1 Deck
- Garage/Parking: Attached; Extra Width; Rv Parking
- Garage Capacity: 4
Other Features Include
- Amenities: Swimming Pool
- Utilities: Gas: Connected; Power: Connected; Sewer: Connected; Sewer: Public; Water: Connected
- Water:
- Pool
- Spa
HOA Information:
- $60/Monthly
Zoning Information
- Zoning:
Rooms Include
- 6 Total Bedrooms
- Floor 2: 3
- Floor 1: 3
- 7 Total Bathrooms
- Floor 2: 3 Full
- Floor 1: 3 Full
- Floor 1: 1 Half
- Other Rooms:
- Floor 2: 1 Family Rm(s); 1 Den(s);;
- Floor 1: 1 Family Rm(s); 1 Den(s);; 1 Kitchen(s); 1 Laundry Rm(s);
Square Feet
- Floor 2: 1816 sq. ft.
- Floor 1: 4523 sq. ft.
- Total: 6339 sq. ft.
Lot Size In Acres
- Acres: 0.46
Buyer's Brokerage Compensation
1% - The listing broker's offer of compensation is made only to participants of UtahRealEstate.com.
Schools
Designated Schools
View School Ratings by Utah Dept. of Education
Nearby Schools
| GreatSchools Rating | School Name | Grades | Distance |
|---|---|---|---|
4 |
Sandstone School Public Preschool, Elementary |
PK | 1.63 mi |
5 |
Pine View Middle School Public Middle School |
8-9 | 2.27 mi |
5 |
Pine View High School Public High School |
10-12 | 1.80 mi |
NR |
Dixie Montessori Academy Elementary, Middle School |
0.72 mi | |
4 |
Washington School Public Preschool, Elementary |
PK | 1.84 mi |
4 |
Panorama School Public Preschool, Elementary |
PK | 2.15 mi |
4 |
Millcreek High School Public Middle School, High School |
7-12 | 2.74 mi |
4 |
Fossil Ridge Intermediate School Public Middle School |
6-7 | 2.77 mi |
NR |
Ronald N. Hatch Academy Private Elementary, Middle School, High School |
3-12 | 2.92 mi |
NR |
Red Rock Canyon School Private Middle School, High School |
6-12 | 3.03 mi |
7 |
Riverside School Public Preschool, Elementary |
PK | 3.14 mi |
6 |
Success Dsu Charter High School |
10-12 | 3.21 mi |
NR |
Valor Hall Private Preschool, Elementary, Middle School |
PK | 3.42 mi |
8 |
Horizon School Public Preschool, Elementary |
PK | 3.53 mi |
NR |
Academy of Computers and Engineering Charter High School |
9-12 | 3.55 mi |
Nearby Schools data provided by GreatSchools.
For information about radon testing for homes in the state of Utah click here.
This 6 bedroom, 7 bathroom home is located at 1496 N Georgetown Dr in Washington, UT. Built in 2007, the house sits on a 0.46 acre lot of land and is currently for sale at $2,395,000. This home is located in Washington County and schools near this property include Sandstone Elementary School, Fossil Ridge Intermediate Middle School, Pine View High School and is located in the Washington School District.
Search more homes for sale in Washington, UT.
Contact Agent

Listing Broker

RE/MAX Associates
6955 S Union Park Ctr
Suite #140
Midvale, UT 84047
801-566-4411
