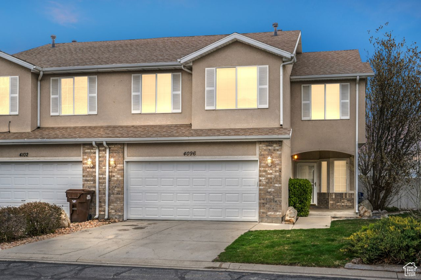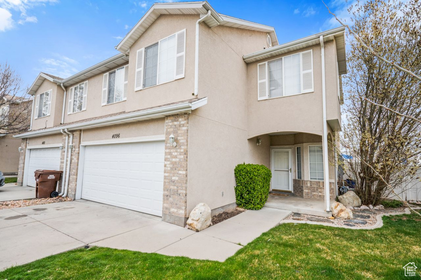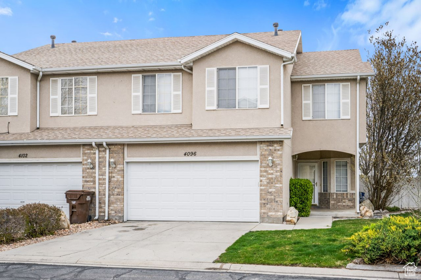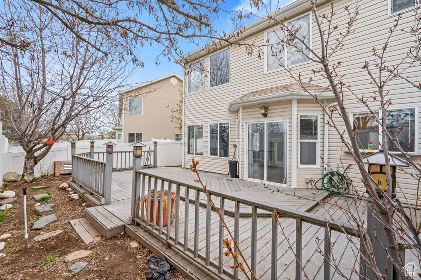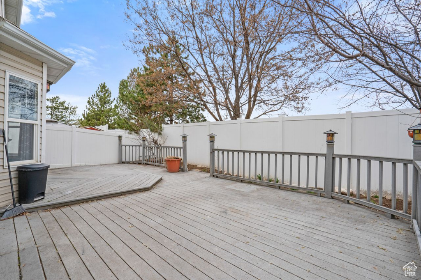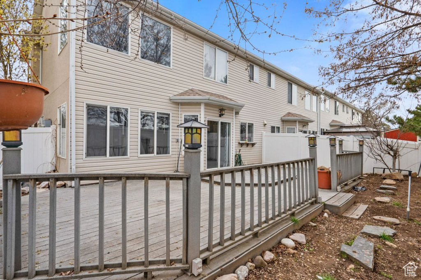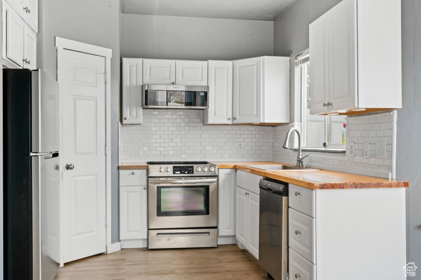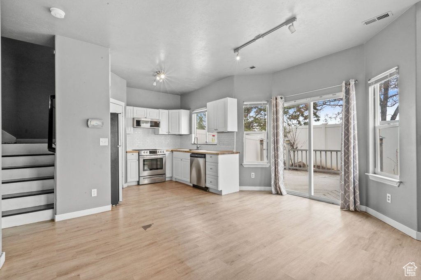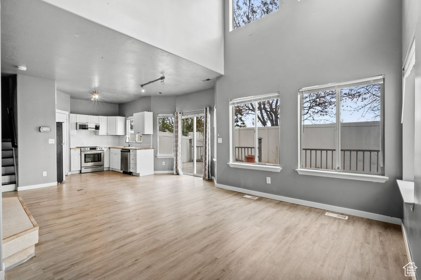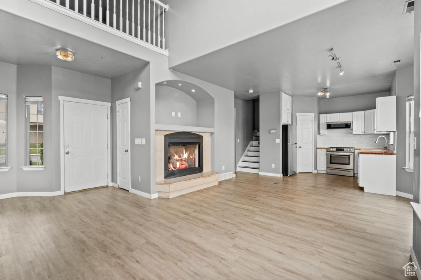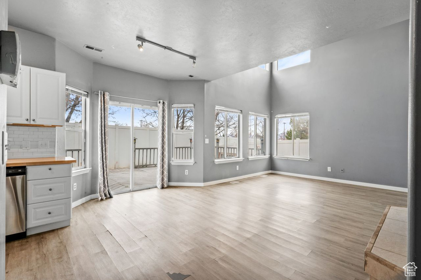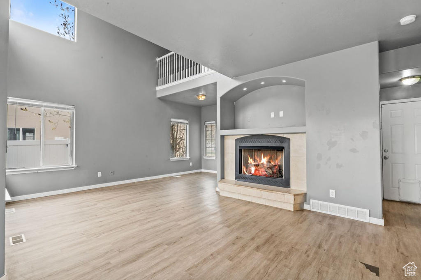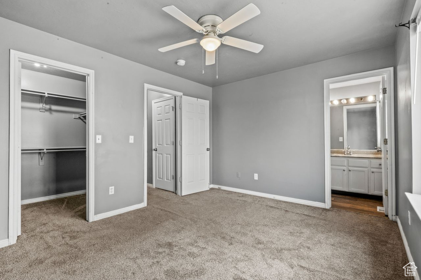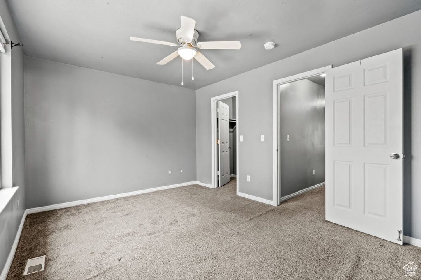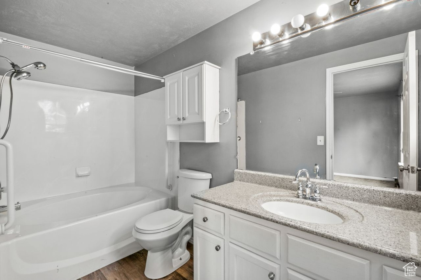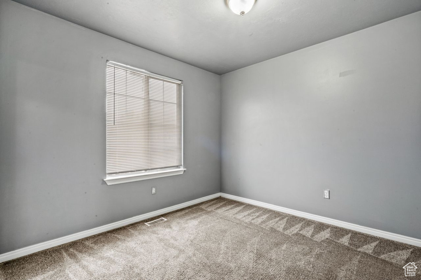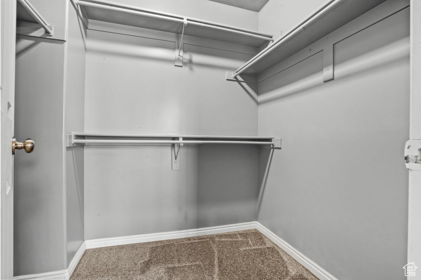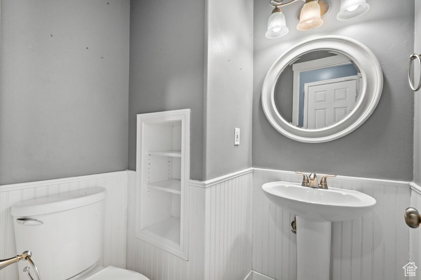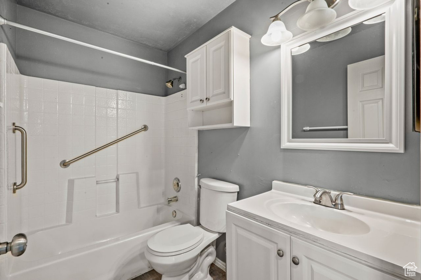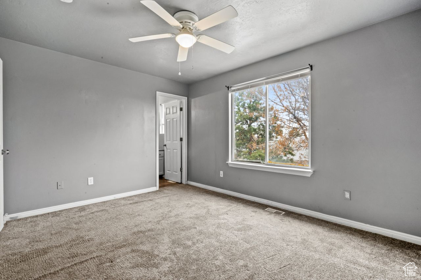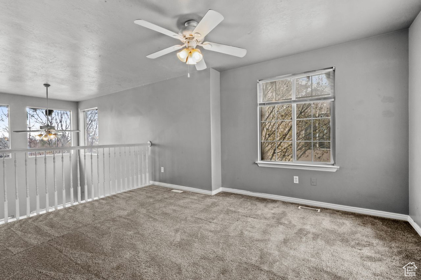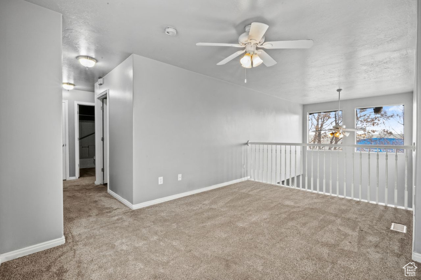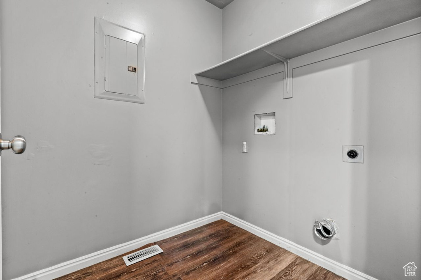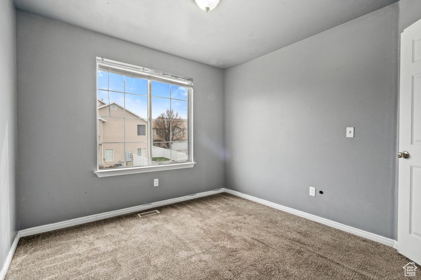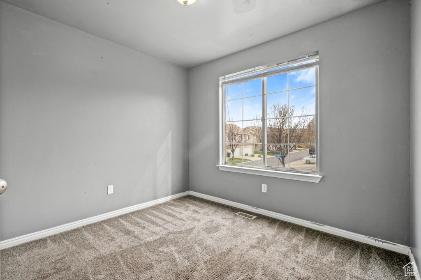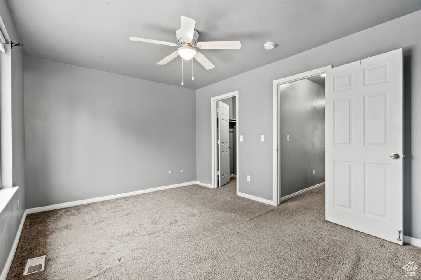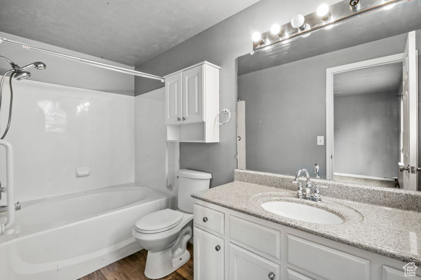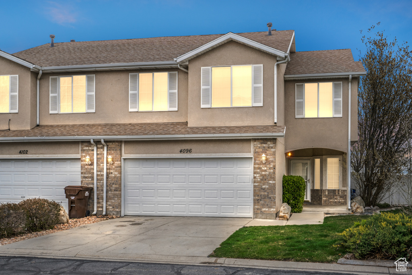Property Facts
Welcome to this end unit townhome that offers a blend of comfort and convenience, making it an ideal place to call home. The main level offers an entrance from an attached two car garage, a family room that flows into the open concept kitchen, and a half bathroom. The second level has three bedrooms, two bathrooms, and an open loft space that can be used for a home office, or flex space. The backyard is fully fenced with a large deck designed for entertaining.
Property Features
Interior Features Include
- Bath: Master
- Closet: Walk-In
- Dishwasher, Built-In
- Disposal
- Range/Oven: Free Stdng.
- Vaulted Ceilings
- Floor Coverings: Carpet; Vinyl
- Window Coverings: Blinds
- Air Conditioning: Central Air; Electric
- Heating: Forced Air; Gas: Central
- Basement: (0% finished) See Remarks
Exterior Features Include
- Exterior: Bay Box Windows; Double Pane Windows; Patio: Covered; Sliding Glass Doors
- Lot: Cul-de-Sac; Fenced: Full; Road: Paved; Sprinkler: Auto-Full; Terrain, Flat
- Landscape: Landscaping: Full
- Roof: Asphalt Shingles
- Exterior: Aluminum; Brick; Stucco
- Patio/Deck: 1 Patio
- Garage/Parking: Attached
- Garage Capacity: 2
Inclusions
- Ceiling Fan
- Microwave
- Range
- Refrigerator
- Window Coverings
Other Features Include
- Amenities:
- Utilities: Gas: Connected; Power: Connected; Sewer: Connected; Sewer: Public; Water: Connected
- Water: Culinary
HOA Information:
- $190/Monthly
- Transfer Fee: $320
- Maintenance Paid; Sewer Paid; Trash Paid
Zoning Information
- Zoning:
Rooms Include
- 3 Total Bedrooms
- Floor 2: 3
- 3 Total Bathrooms
- Floor 2: 2 Full
- Floor 1: 1 Half
- Other Rooms:
- Floor 2: 1 Laundry Rm(s);
- Floor 1: 1 Family Rm(s); 1 Kitchen(s);
Square Feet
- Floor 2: 925 sq. ft.
- Floor 1: 587 sq. ft.
- Total: 1512 sq. ft.
Lot Size In Acres
- Acres: 0.07
Buyer's Brokerage Compensation
2.5% - The listing broker's offer of compensation is made only to participants of UtahRealEstate.com.
Schools
Designated Schools
View School Ratings by Utah Dept. of Education
Nearby Schools
| GreatSchools Rating | School Name | Grades | Distance |
|---|---|---|---|
5 |
David Gourley School Public Preschool, Elementary |
PK | 0.44 mi |
2 |
Kearns Jr High School Public Middle School |
7-8 | 0.78 mi |
2 |
Kearns High School Public High School |
9-12 | 1.42 mi |
NR |
Life Christian Academy Private Elementary, Middle School, High School |
K-11 | 0.37 mi |
4 |
Academy Park School Public Preschool, Elementary |
PK | 0.60 mi |
NR |
Oquirrh Hills School Public Preschool, Elementary |
PK | 0.82 mi |
3 |
West Kearns School Public Preschool, Elementary |
PK | 0.85 mi |
6 |
Robert Frost School Public Preschool, Elementary |
PK | 0.88 mi |
1 |
John F. Kennedy Jr High School Public Middle School |
7-8 | 0.88 mi |
2 |
Arcadia School Public Preschool, Elementary |
PK | 0.94 mi |
NR |
Saint Francis Xavier Catholic School Private Preschool, Elementary, Middle School |
PK | 0.94 mi |
NR |
Grace Baptist School Private Elementary, Middle School, High School |
K-12 | 1.05 mi |
2 |
Philo T. Farnsworth School Public Preschool, Elementary |
PK | 1.16 mi |
2 |
South Kearns School Public Preschool, Elementary |
PK | 1.18 mi |
2 |
Harry S. Truman School Public Preschool, Elementary |
PK | 1.20 mi |
Nearby Schools data provided by GreatSchools.
For information about radon testing for homes in the state of Utah click here.
This 3 bedroom, 3 bathroom home is located at 4096 W Valley Haven Ct in West Valley City, UT. Built in 2000, the house sits on a 0.07 acre lot of land and is currently for sale at $385,000. This home is located in Salt Lake County and schools near this property include David Gourley Elementary School, John F. Kennedy Middle School, Hunter High School and is located in the Granite School District.
Search more homes for sale in West Valley City, UT.
Contact Agent

Listing Broker
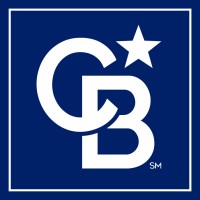
Coldwell Banker Realty (Union Heights)
7730 S Union Park Ave
#600
Midvale, UT 84047
801-567-4000
