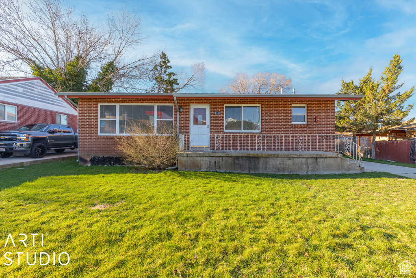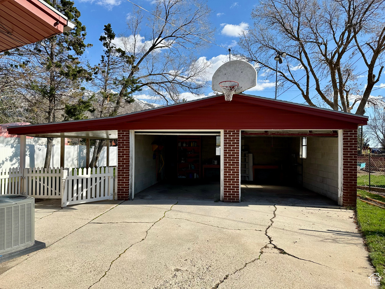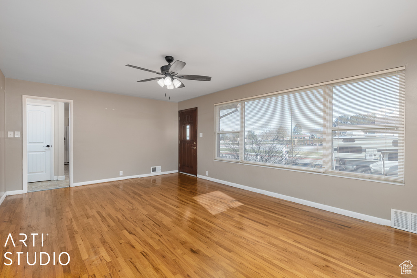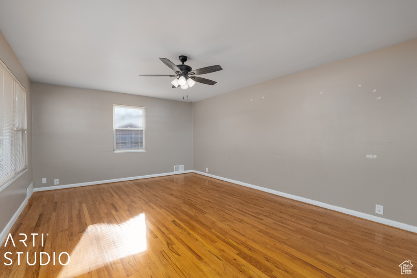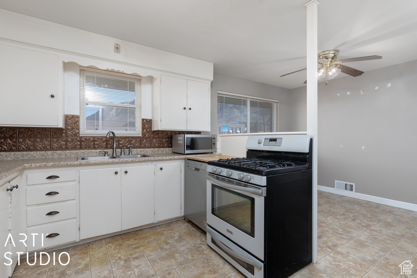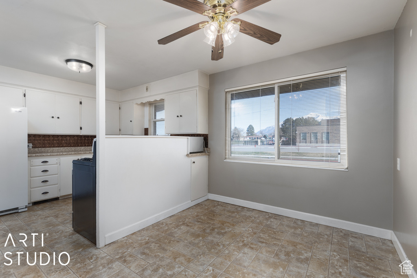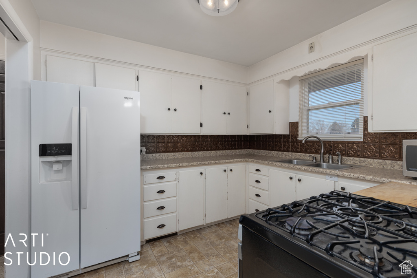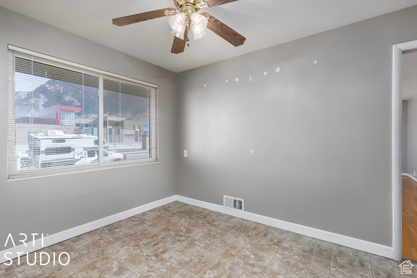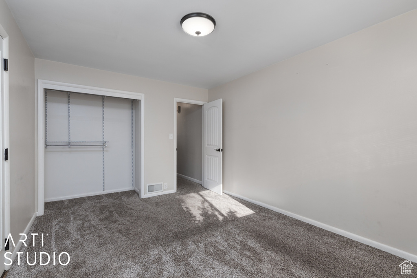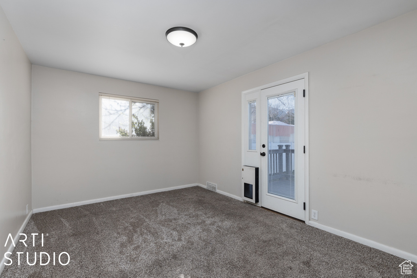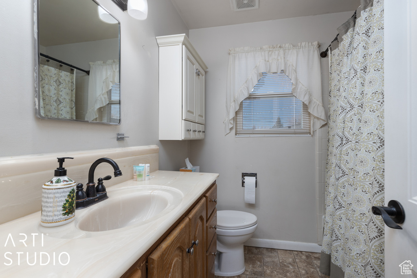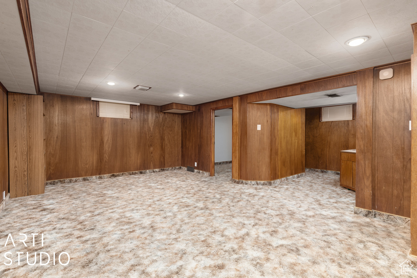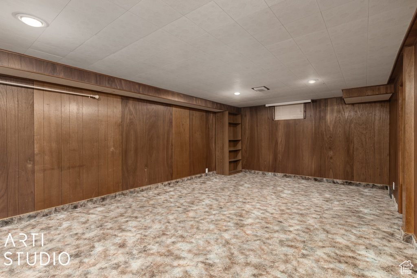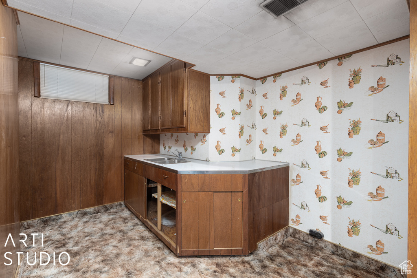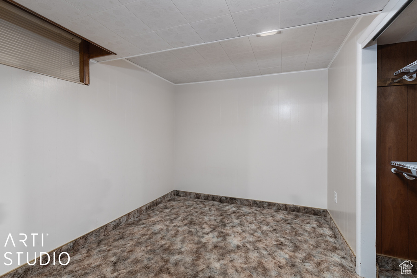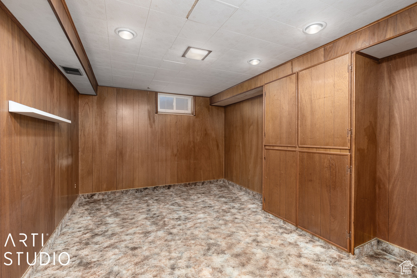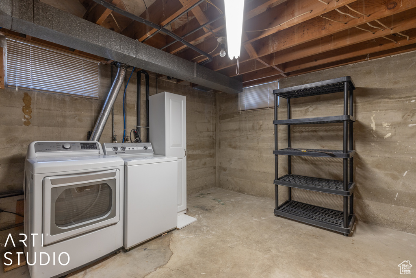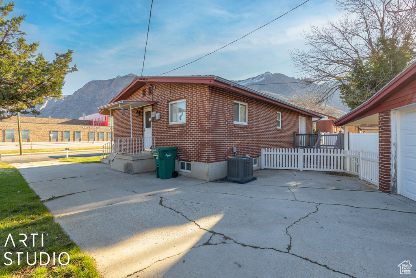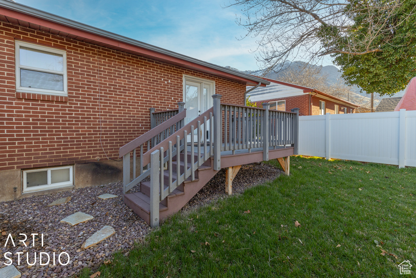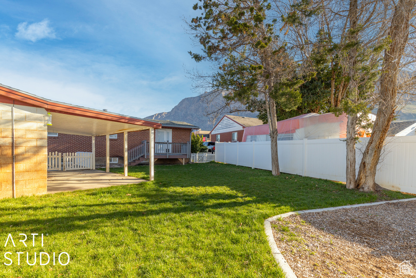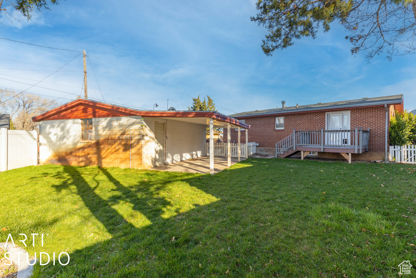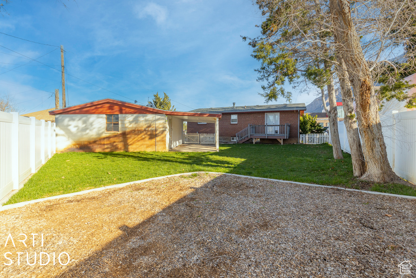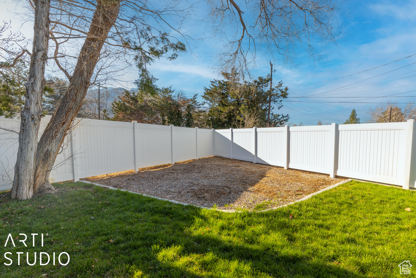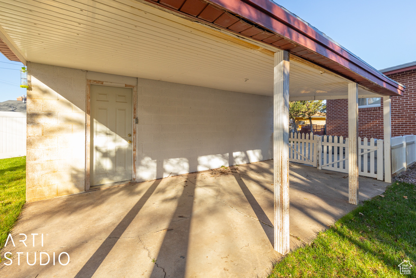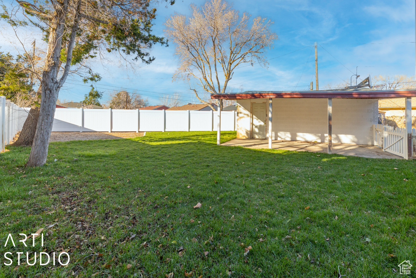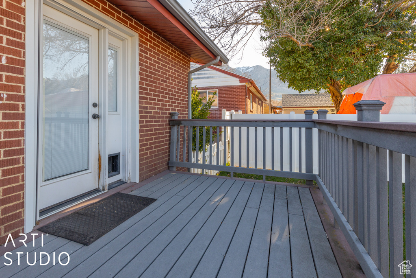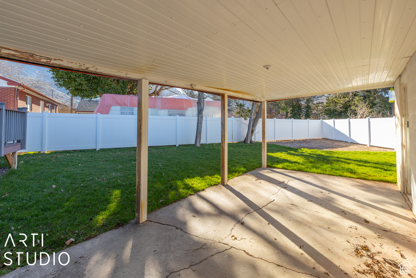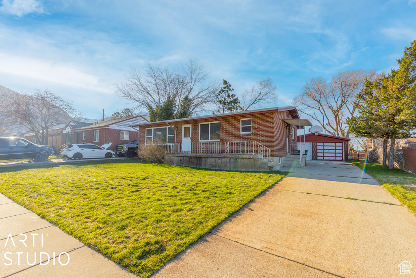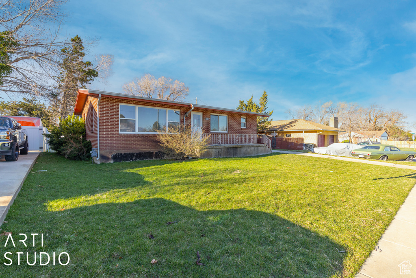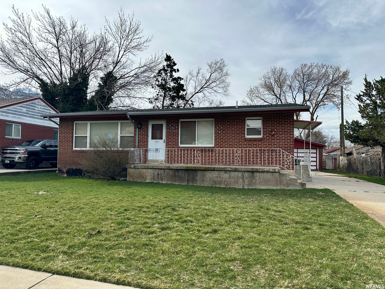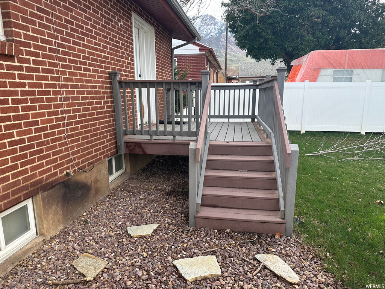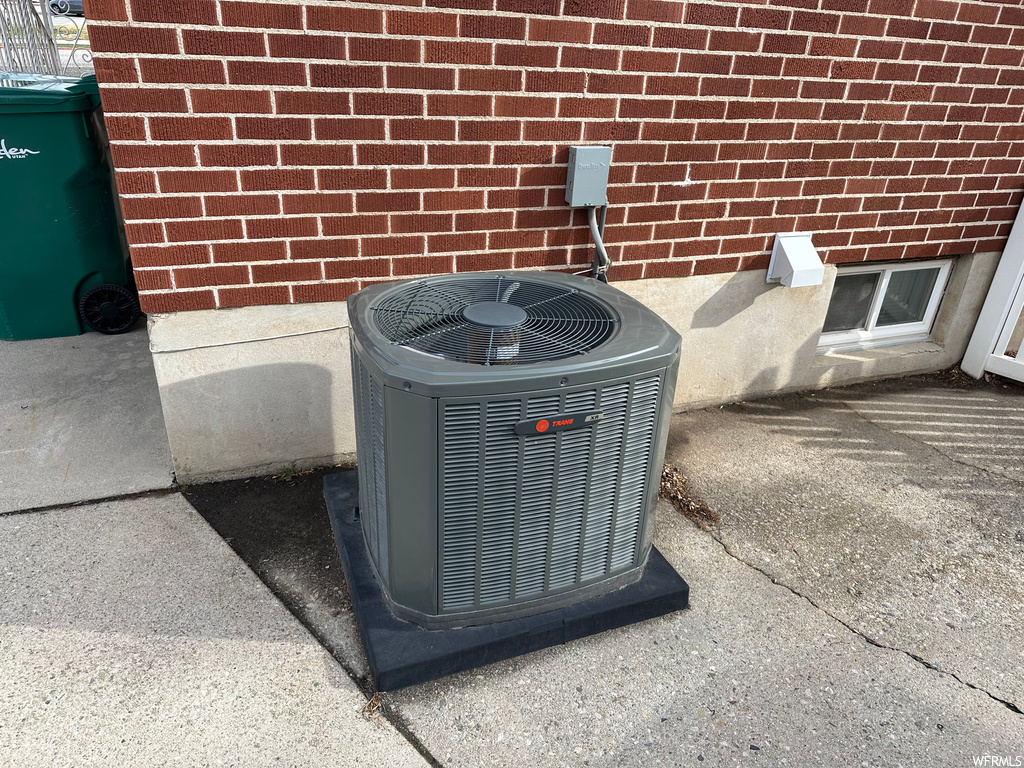Property Facts
Welcome to this stunning property with so many updates and amenities! This home boasts a newer roof, furnace, air conditioning unit, water heater, and kitchen appliances, ensuring peace of mind for years to come. Enjoy breathtaking Mountain Views from the comfort of your own home, and take advantage of the abundance of storage space throughout the property. The 2 car detached garage features newer garage door openers, making parking a breeze. The added convenience of a Nest thermostat means you can control the temperature in your home with ease. Outside, the fully fenced yard is equipped with a sprinkler system, garden area, and plenty of space for outdoor activities. With walking distance to schools and close proximity to walking/hiking trails, this property offers the perfect blend of convenience and nature. Don't miss out on this fantastic opportunity to call this house your home!
Property Features
Interior Features Include
- Dishwasher, Built-In
- Range: Gas
- Range/Oven: Built-In
- Smart Thermostat(s)
- Floor Coverings: Carpet; Hardwood; Laminate; Tile
- Window Coverings: Blinds
- Air Conditioning: Central Air; Electric
- Heating: Forced Air; Gas: Central
- Basement: (100% finished) Full
Exterior Features Include
- Exterior: Double Pane Windows; Patio: Covered
- Lot: Curb & Gutter; Fenced: Full; Sprinkler: Auto-Full; View: Mountain
- Landscape: Landscaping: Full; Mature Trees; Vegetable Garden
- Roof: Asphalt Shingles
- Exterior: Brick
- Patio/Deck: 1 Patio 1 Deck
- Garage/Parking: Detached; Opener; Workbench
- Garage Capacity: 2
Inclusions
- Basketball Standard
- Ceiling Fan
- Dryer
- Microwave
- Range
- Water Softener: Own
- Window Coverings
- Smart Thermostat(s)
Other Features Include
- Amenities: Electric Dryer Hookup
- Utilities: Gas: Connected; Power: Connected; Sewer: Connected; Sewer: Public; Water: Connected
- Water: Culinary; Secondary
Zoning Information
- Zoning:
Rooms Include
- 4 Total Bedrooms
- Floor 1: 2
- Basement 1: 2
- 2 Total Bathrooms
- Floor 1: 1 Full
- Basement 1: 1 Three Qrts
- Other Rooms:
- Floor 1: 1 Family Rm(s); 1 Kitchen(s); 1 Bar(s); 1 Semiformal Dining Rm(s);
- Basement 1: 1 Family Rm(s); 1 Kitchen(s); 1 Laundry Rm(s);
Square Feet
- Floor 1: 1020 sq. ft.
- Basement 1: 1020 sq. ft.
- Total: 2040 sq. ft.
Lot Size In Acres
- Acres: 0.17
Buyer's Brokerage Compensation
2.5% - The listing broker's offer of compensation is made only to participants of UtahRealEstate.com.
Schools
Designated Schools
View School Ratings by Utah Dept. of Education
Nearby Schools
| GreatSchools Rating | School Name | Grades | Distance |
|---|---|---|---|
6 |
Horace Mann School Public Preschool, Elementary |
PK | 0.07 mi |
2 |
Mound Fort Junior High School Public Middle School |
7-9 | 0.87 mi |
4 |
Ben Lomond High School Public High School |
10-12 | 0.39 mi |
NR |
Utah Schools For Deaf & Blind Preschool, Elementary, Middle School, High School |
0.23 mi | |
2 |
Leadership Learning Academy - Ogden Charter Elementary |
K-6 | 0.63 mi |
NR |
Gramercy School Public Preschool, Elementary |
PK | 0.76 mi |
1 |
Bonneville School Public Elementary |
K-6 | 0.76 mi |
4 |
Hillcrest School Public Elementary |
K-6 | 0.80 mi |
1 |
Highland Junior High School Public Middle School |
7-9 | 0.92 mi |
NR |
Canyon View School Public Middle School |
7-9 | 0.97 mi |
NR |
Summit View Public Elementary, Middle School |
4-9 | 0.98 mi |
NR |
Ogden Observation & Assessment (YIC) Public High School |
10-12 | 1.06 mi |
NR |
Ogden City District Preschool, Elementary, Middle School, High School |
1.11 mi | |
NR |
Ogden Online Elementary Public Elementary |
K-6 | 1.11 mi |
NR |
Ogden Online Secondary Public Middle School, High School |
7-12 | 1.11 mi |
Nearby Schools data provided by GreatSchools.
For information about radon testing for homes in the state of Utah click here.
This 4 bedroom, 2 bathroom home is located at 1311 E 9th in Ogden, UT. Built in 1955, the house sits on a 0.17 acre lot of land and is currently for sale at $415,000. This home is located in Weber County and schools near this property include East Ridge Elementary Elementary School, Highland Middle School, Ben Lomond High School and is located in the Ogden School District.
Search more homes for sale in Ogden, UT.
Contact Agent

Listing Broker

ERA Brokers Consolidated (Ogden)
215 25th St
Ogden, UT 84401
801-627-6500
