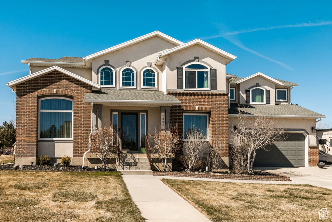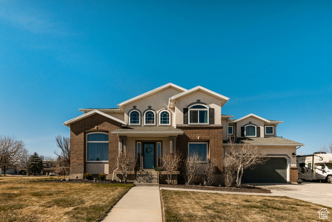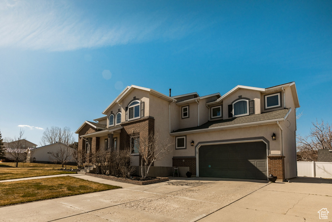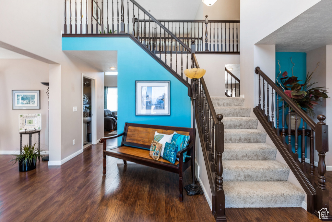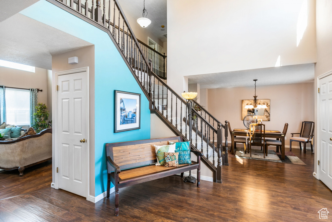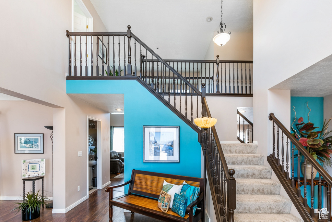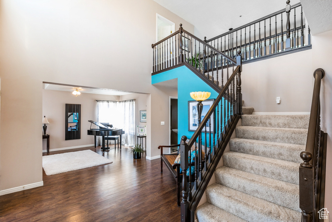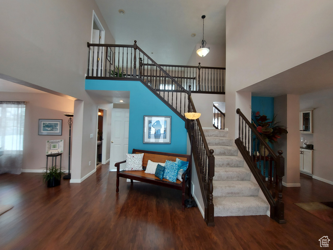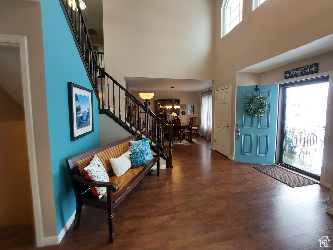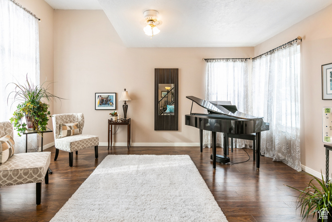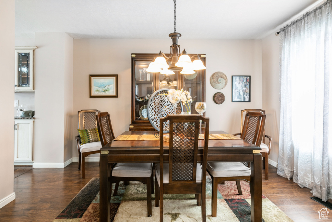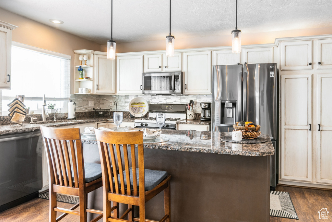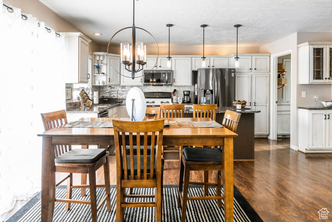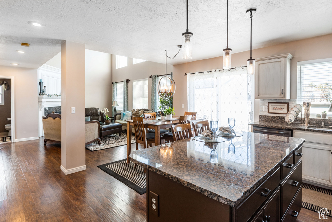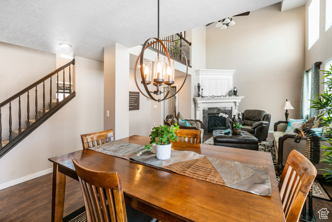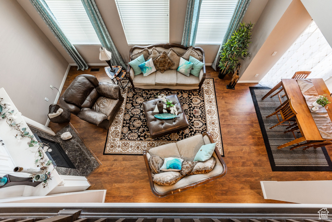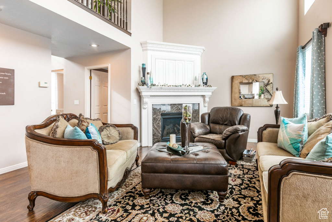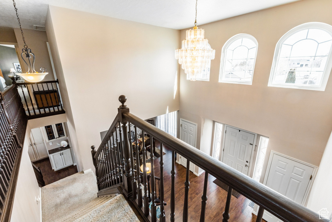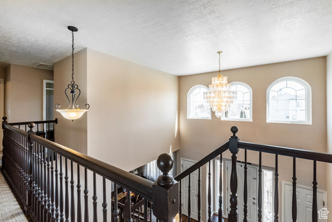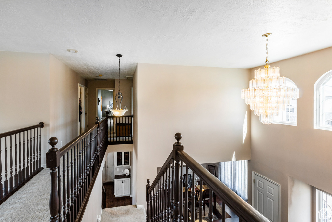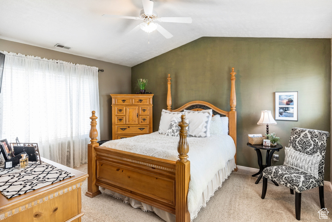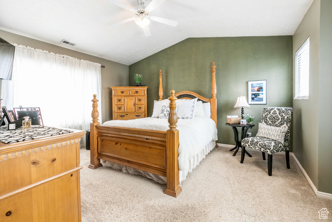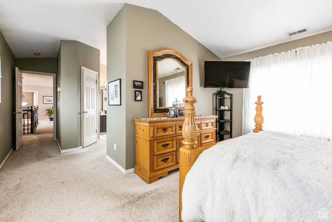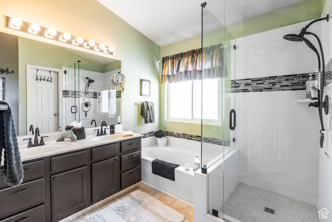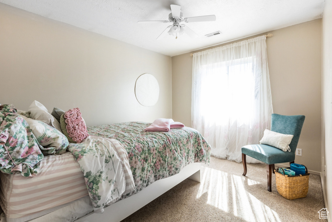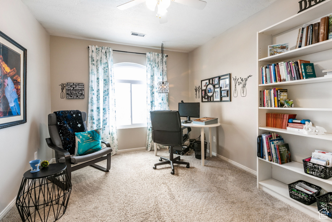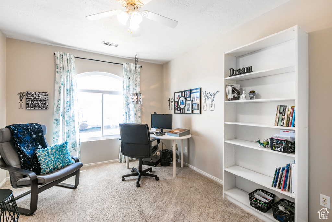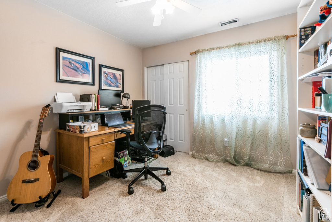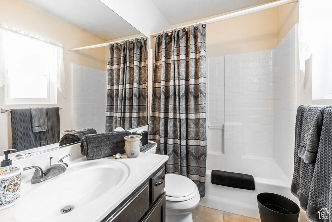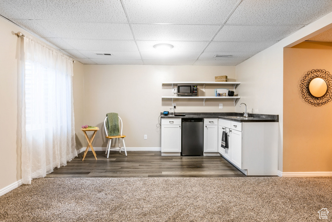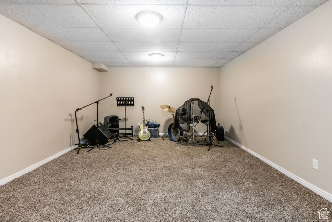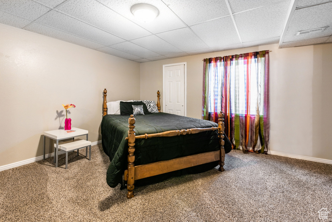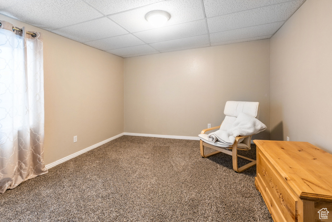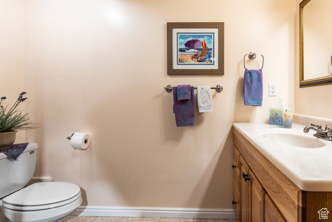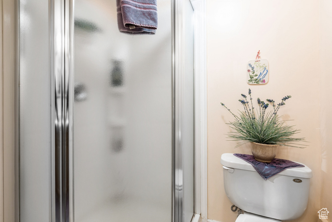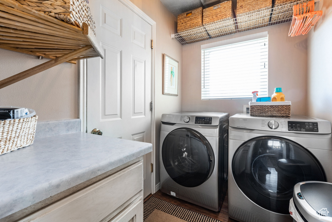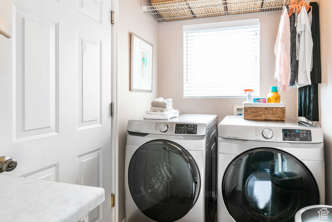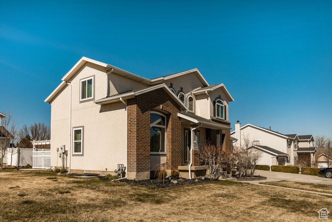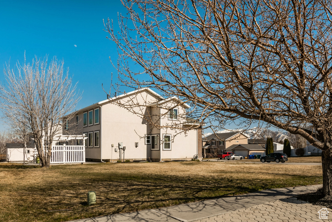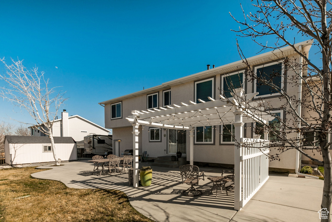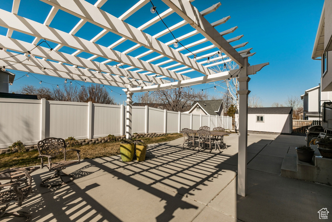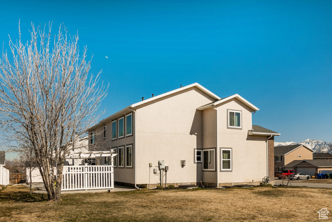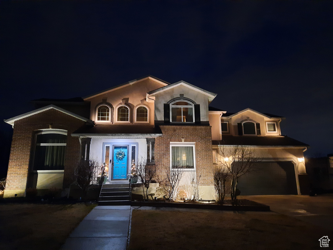Property Facts
Dramatic, spacious and open floorpan. This stunning home boasts a double staircase, a formal dining and front room. Soaring vaults with loads of windows let in all the natural light. The kitchen is a chef's delight with granite countertops, new appliances, large island and open to the great room. The finished basement is perfect for those extended stay guests with the kitchenette. Enjoy this huge corner lot with RV parking and a storage shed for all of your toys.
Property Features
Interior Features Include
- Bath: Master
- Bath: Sep. Tub/Shower
- Closet: Walk-In
- Den/Office
- Dishwasher, Built-In
- Disposal
- Great Room
- Kitchen: Updated
- Range: Gas
- Range/Oven: Free Stdng.
- Vaulted Ceilings
- Granite Countertops
- Video Door Bell(s)
- Floor Coverings: Carpet; Laminate; Tile
- Window Coverings: Blinds; Draperies
- Air Conditioning: Central Air; Electric
- Heating: Forced Air; Gas: Central
- Basement: (100% finished) Full
Exterior Features Include
- Exterior: Bay Box Windows; Outdoor Lighting; Porch: Open; Sliding Glass Doors
- Lot: Corner Lot; Curb & Gutter; Fenced: Part; Road: Paved; Sidewalks; Sprinkler: Auto-Full; View: Mountain
- Landscape: Fruit Trees; Landscaping: Full
- Roof: Asphalt Shingles
- Exterior: Brick; Stucco
- Patio/Deck: 1 Patio
- Garage/Parking: Attached; Extra Height; Opener; Rv Parking
- Garage Capacity: 2
Inclusions
- See Remarks
- Ceiling Fan
- Dryer
- Range
- Range Hood
- Refrigerator
- Storage Shed(s)
- Washer
- Window Coverings
- Video Door Bell(s)
Other Features Include
- Amenities:
- Utilities: Gas: Connected; Power: Connected; Sewer: Connected; Sewer: Public; Water: Connected
- Water: Culinary
Zoning Information
- Zoning: 1112
Special Owner Type:
- Agent Owned
Rooms Include
- 6 Total Bedrooms
- Floor 2: 4
- Basement 1: 2
- 4 Total Bathrooms
- Floor 2: 2 Full
- Floor 1: 1 Half
- Basement 1: 1 Full
- Other Rooms:
- Floor 1: 1 Family Rm(s); 1 Den(s);; 1 Formal Living Rm(s); 1 Kitchen(s); 1 Bar(s); 1 Formal Dining Rm(s); 1 Semiformal Dining Rm(s); 1 Laundry Rm(s);
- Basement 1: 1 Family Rm(s); 1 Bar(s);
Square Feet
- Floor 2: 1027 sq. ft.
- Floor 1: 1311 sq. ft.
- Basement 1: 1332 sq. ft.
- Total: 3670 sq. ft.
Lot Size In Acres
- Acres: 0.30
Buyer's Brokerage Compensation
2.5% - The listing broker's offer of compensation is made only to participants of UtahRealEstate.com.
Schools
Designated Schools
View School Ratings by Utah Dept. of Education
Nearby Schools
| GreatSchools Rating | School Name | Grades | Distance |
|---|---|---|---|
4 |
Hayden Peak School Public Elementary |
K-6 | 0.35 mi |
4 |
West Hills Middle School Public Middle School |
7-9 | 0.03 mi |
3 |
Copper Hills High School Public High School |
10-12 | 0.58 mi |
4 |
Copper Canyon School Public Elementary |
K-6 | 0.57 mi |
8 |
Jordan Hills School Public Elementary |
K-6 | 0.79 mi |
NR |
West Ridge Academy Private Elementary, Middle School, High School |
5-12 | 0.86 mi |
NR |
Eagle Summit Academy Charter Elementary, Middle School, High School |
Ungraded | 0.87 mi |
6 |
Fox Hollow School Public Elementary |
K-6 | 1.06 mi |
5 |
Mountain Shadows School Public Elementary |
K-6 | 1.32 mi |
5 |
Falcon Ridge School Public Elementary |
K-6 | 1.69 mi |
5 |
Navigator Pointe Academy Charter Elementary, Middle School |
K-9 | 1.69 mi |
5 |
Oakcrest School Public Elementary |
K-6 | 1.70 mi |
3 |
Antelope Canyon Elementary Public Elementary |
K-6 | 1.82 mi |
6 |
Golden Fields School Public Elementary |
K-6 | 1.92 mi |
7 |
Welby School Public Elementary |
K-6 | 1.93 mi |
Nearby Schools data provided by GreatSchools.
For information about radon testing for homes in the state of Utah click here.
This 6 bedroom, 4 bathroom home is located at 5282 W Wheatridge Ln in West Jordan, UT. Built in 1997, the house sits on a 0.30 acre lot of land and is currently for sale at $720,000. This home is located in Salt Lake County and schools near this property include Hayden Peak Elementary School, West Hills Middle School, Copper Hills High School and is located in the Jordan School District.
Search more homes for sale in West Jordan, UT.
Listing Broker

KW South Valley Keller Williams
4020 W Daybreak Parkway
Suite 210
South Jordan, UT 84009
801-676-5700
