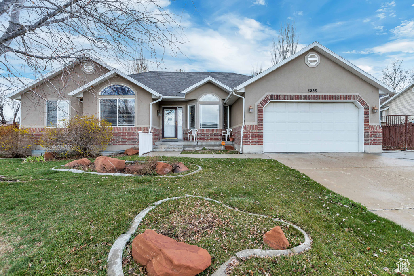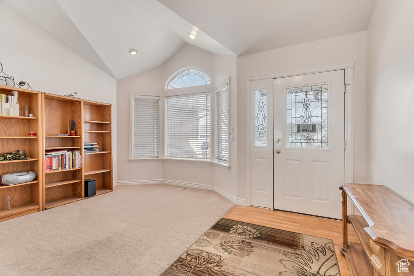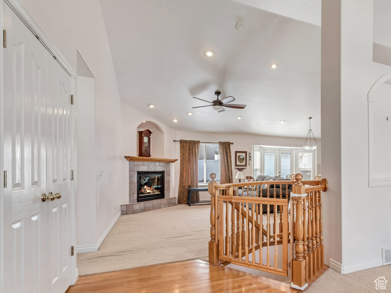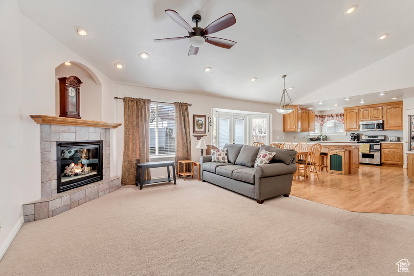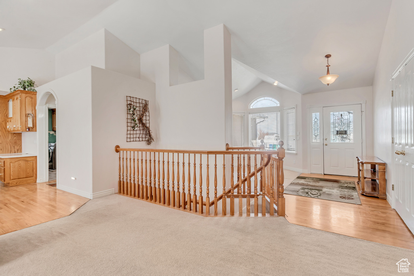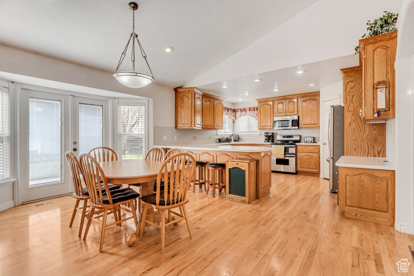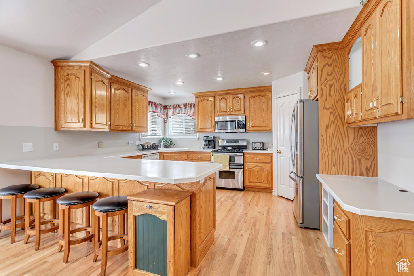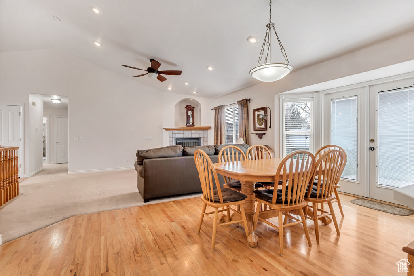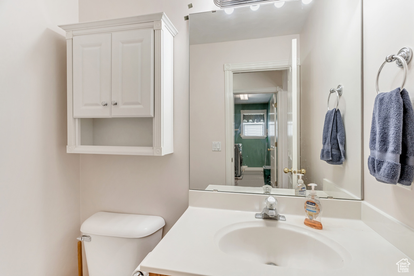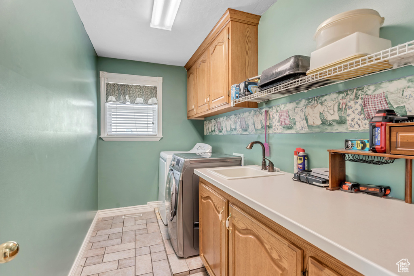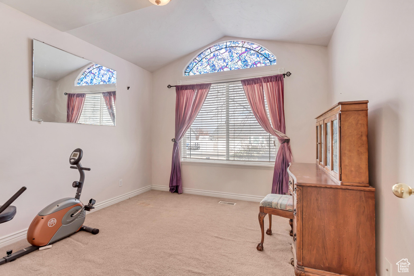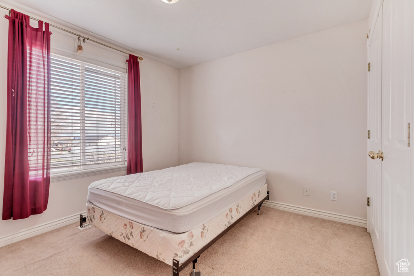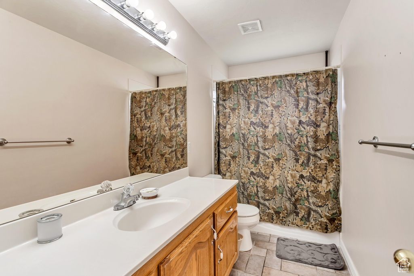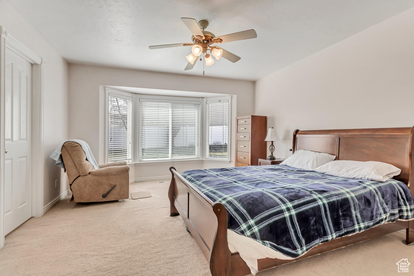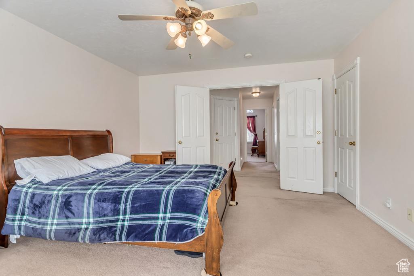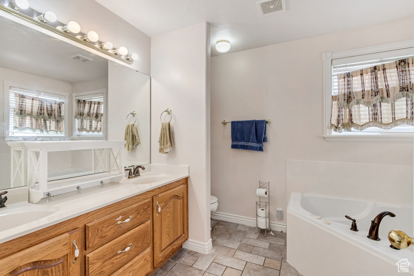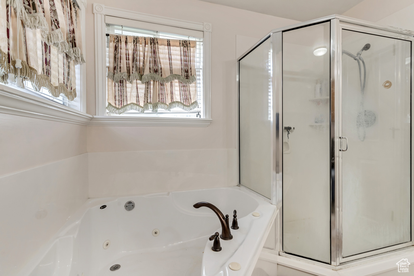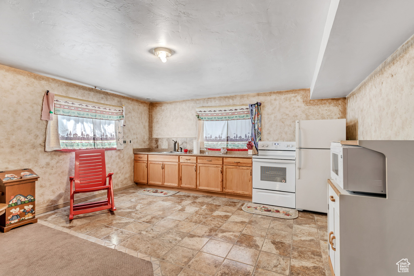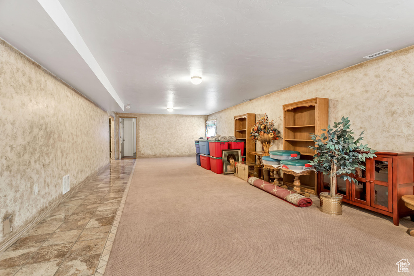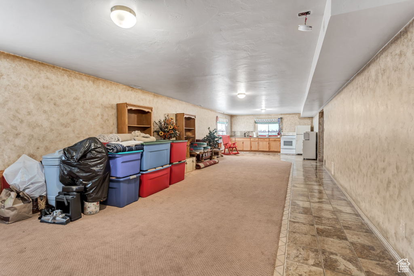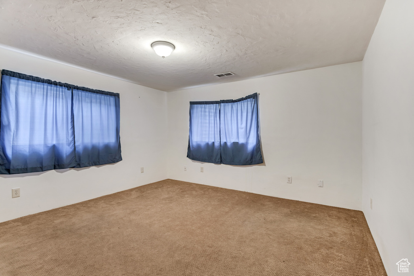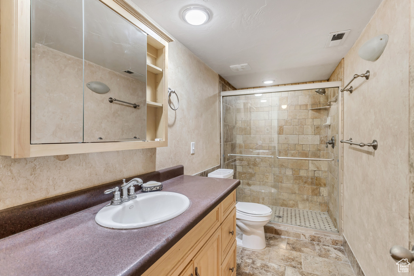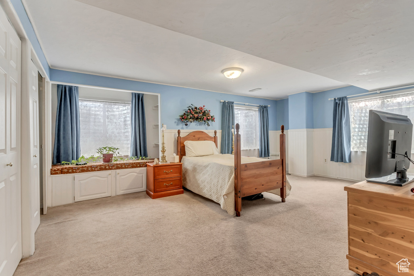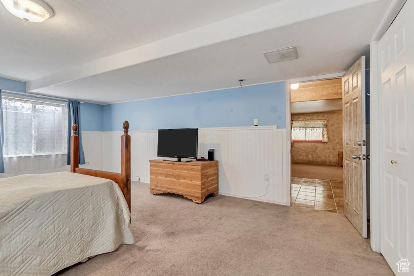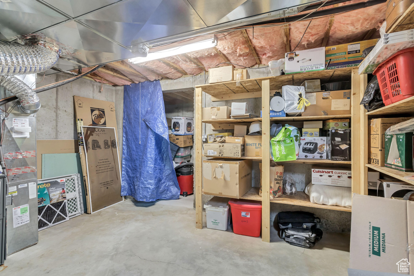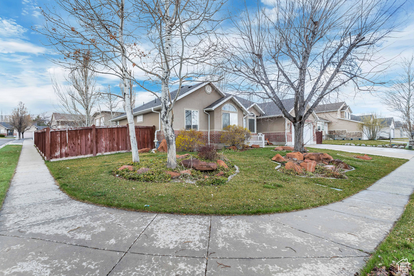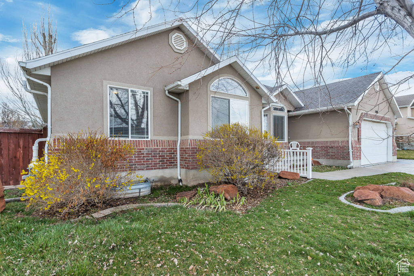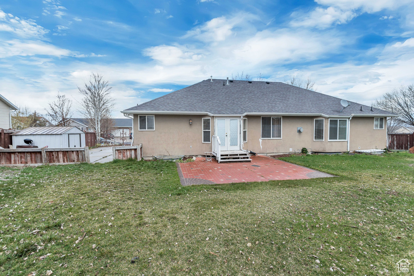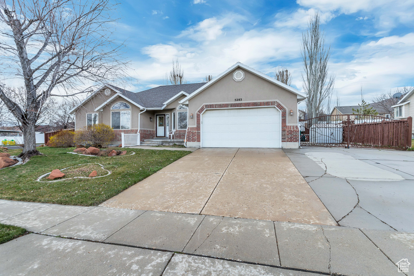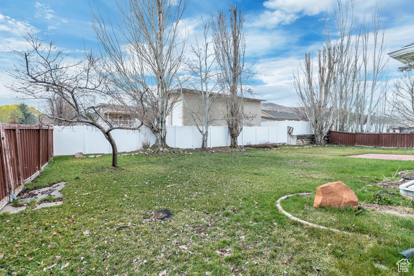Open House Schedule
| Date | Start Time | End Time | Add to Calendar | Open House Type |
|---|---|---|---|---|
| 05/05/2024 | 12:00 pm | 2:00 pm | Create Event | In-Person |
Property Facts
PRICE REDUCED!! MOTIVATED SELLER!! This is a beautiful, spacious home on an amazing corner lot with mature landscape! Main level living with 3 beds 2.5 baths! Finished basement with two bedrooms, a bathroom with heated floors and a kitchen with appliances included! Ample storage! Close by Mountain View Village for convenient shopping!
Property Features
Interior Features Include
- Bath: Master
- Bath: Sep. Tub/Shower
- Closet: Walk-In
- Disposal
- French Doors
- Gas Log
- Jetted Tub
- Kitchen: Second
- Range/Oven: Free Stdng.
- Vaulted Ceilings
- Floor Coverings: Carpet; Hardwood; Tile
- Window Coverings: Blinds; Draperies
- Air Conditioning: Central Air; Electric
- Heating: Forced Air; Gas: Central
- Basement: (100% finished) Full
Exterior Features Include
- Exterior: Bay Box Windows; Double Pane Windows; Entry (Foyer)
- Lot: Corner Lot; Curb & Gutter; Sidewalks; Sprinkler: Auto-Full; Terrain, Flat
- Landscape: Landscaping: Full; Mature Trees
- Roof: Asphalt Shingles
- Exterior: Brick; Stucco
- Patio/Deck: 1 Patio
- Garage/Parking: Attached; Opener; Rv Parking
- Garage Capacity: 2
Inclusions
- Ceiling Fan
- Dishwasher: Portable
- Dryer
- Fireplace Insert
- Microwave
- Range
- Refrigerator
- Storage Shed(s)
- Washer
- Window Coverings
Other Features Include
- Amenities: Cable Tv Available; Cable Tv Wired
- Utilities: Gas: Connected; Power: Connected; Sewer: Connected; Water: Connected
- Water: Culinary
Zoning Information
- Zoning:
Rooms Include
- 5 Total Bedrooms
- Floor 1: 3
- Basement 1: 2
- 4 Total Bathrooms
- Floor 1: 2 Full
- Floor 1: 1 Half
- Basement 1: 1 Three Qrts
- Other Rooms:
- Floor 1: 1 Family Rm(s); 1 Kitchen(s); 1 Bar(s); 1 Semiformal Dining Rm(s); 1 Laundry Rm(s);
- Basement 1: 1 Family Rm(s); 1 Kitchen(s); 1 Semiformal Dining Rm(s);
Square Feet
- Floor 1: 1987 sq. ft.
- Basement 1: 1900 sq. ft.
- Total: 3887 sq. ft.
Lot Size In Acres
- Acres: 0.24
Buyer's Brokerage Compensation
3% - The listing broker's offer of compensation is made only to participants of UtahRealEstate.com.
Schools
Designated Schools
View School Ratings by Utah Dept. of Education
Nearby Schools
| GreatSchools Rating | School Name | Grades | Distance |
|---|---|---|---|
6 |
Blackridge School Public Elementary |
K-6 | 0.43 mi |
7 |
Fort Herriman Middle School Public Middle School |
7-9 | 1.04 mi |
5 |
Mountain Ridge High Public High School |
10-12 | 1.07 mi |
6 |
Foothills School Public Elementary |
K-6 | 0.52 mi |
5 |
Providence Hall Charter Elementary, Middle School, High School |
K-12 | 0.85 mi |
NR |
D and K Day Care/Preschool Private Preschool, Elementary |
PK | 1.22 mi |
4 |
Ridge View Elementary Public Elementary |
K-6 | 1.27 mi |
5 |
Silver Crest School Public Elementary |
K-6 | 1.33 mi |
8 |
Herriman School Public Elementary |
K-6 | 1.46 mi |
4 |
South Hills Middle School Public Middle School |
7-9 | 1.77 mi |
5 |
Bastian School Public Elementary |
K-6 | 1.94 mi |
5 |
Herriman High School Public High School |
10-12 | 2.02 mi |
6 |
Athlos Academy of Utah Charter Elementary, Middle School |
K-8 | 2.02 mi |
6 |
Butterfield Canyon School Public Elementary |
K-6 | 2.14 mi |
3 |
Copper Mountain Middle School Public Middle School |
7-9 | 2.23 mi |
Nearby Schools data provided by GreatSchools.
For information about radon testing for homes in the state of Utah click here.
This 5 bedroom, 4 bathroom home is located at 5283 W Elk Horn Peak Dr in Riverton, UT. Built in 1999, the house sits on a 0.24 acre lot of land and is currently for sale at $670,000. This home is located in Salt Lake County and schools near this property include Foothills Elementary School, South Hills Middle School, Mountain Ridge High School and is located in the Jordan School District.
Search more homes for sale in Riverton, UT.
Contact Agent
Listing Broker

KW South Valley Keller Williams
4020 W Daybreak Parkway
Suite 210
South Jordan, UT 84009
801-676-5700
