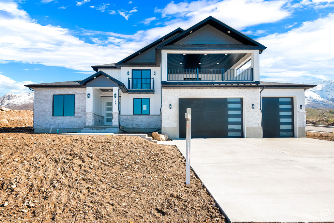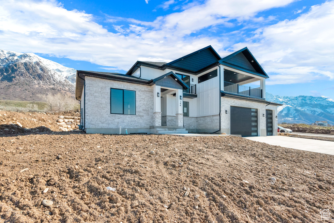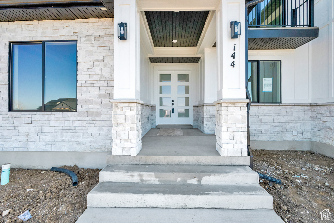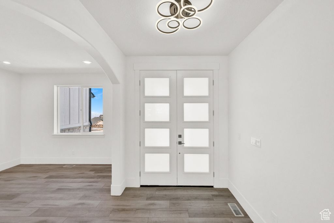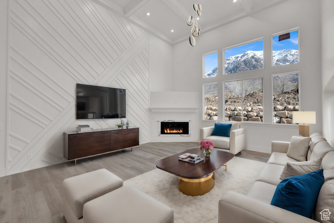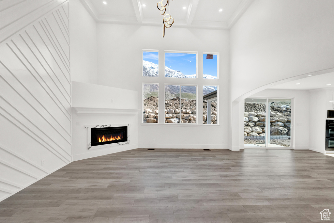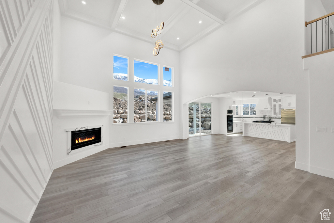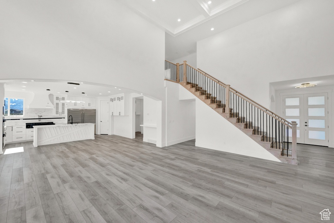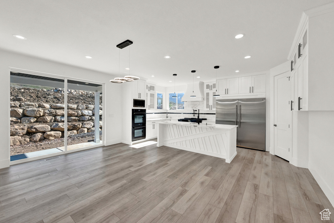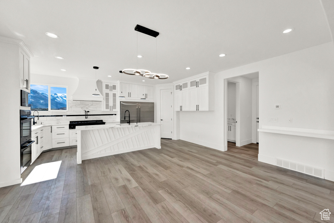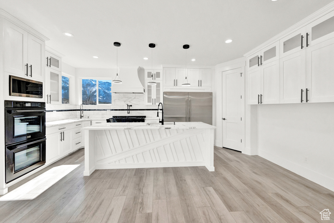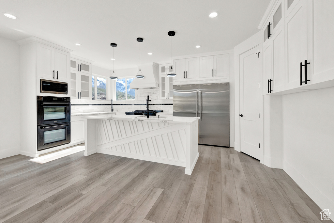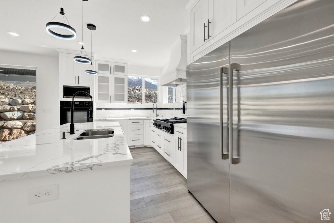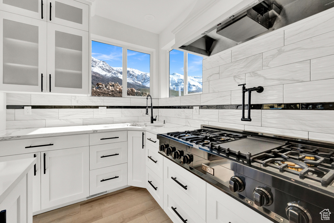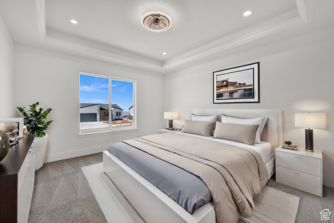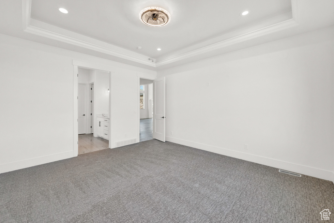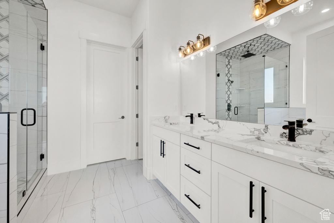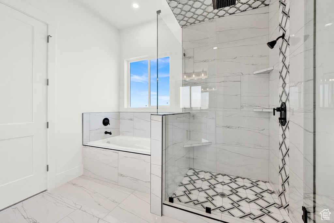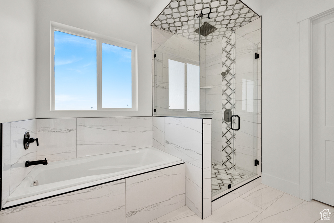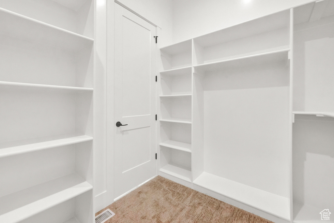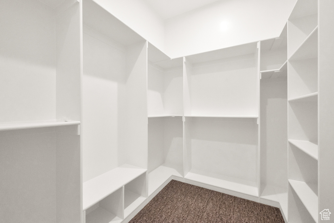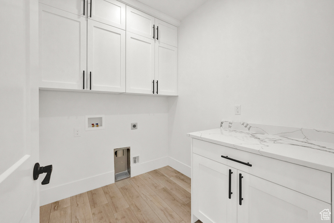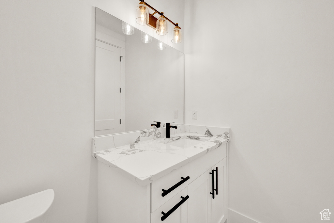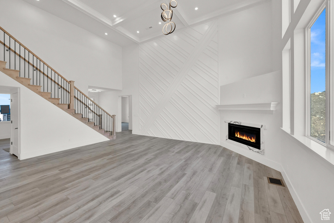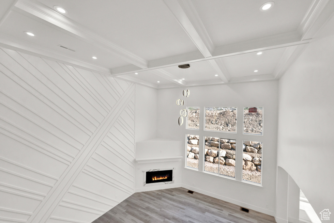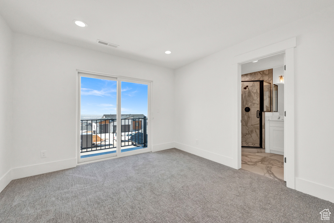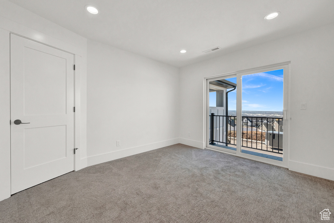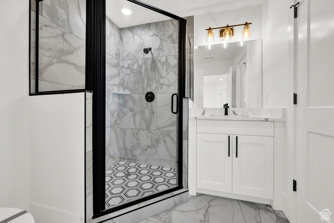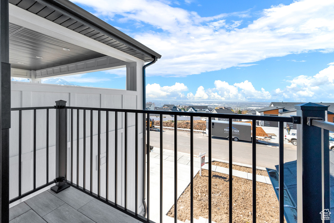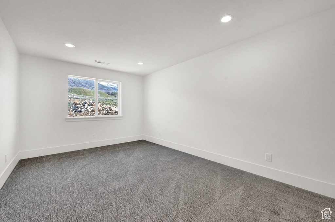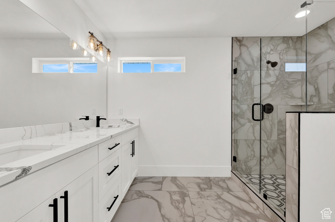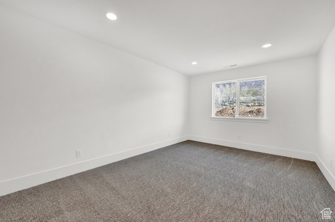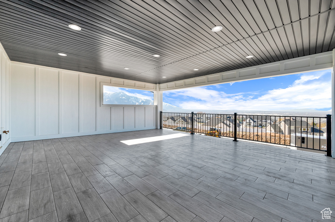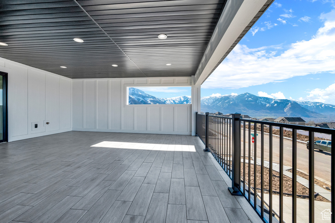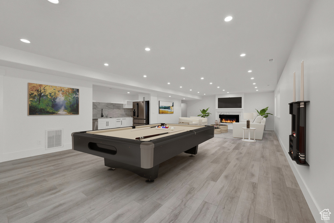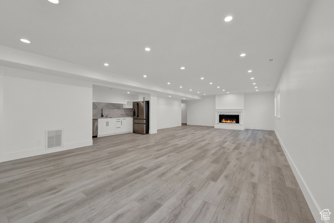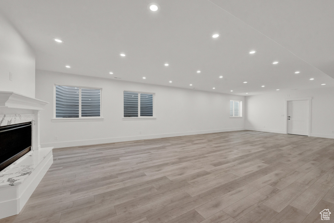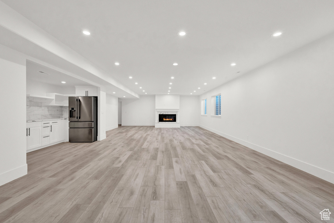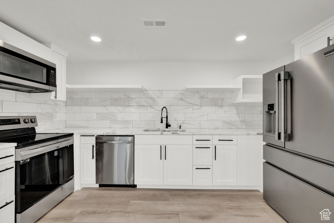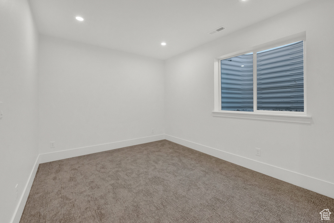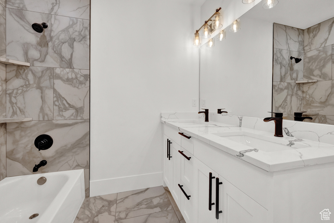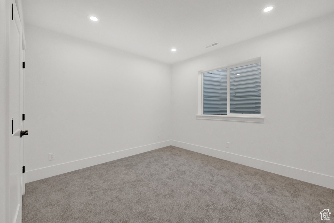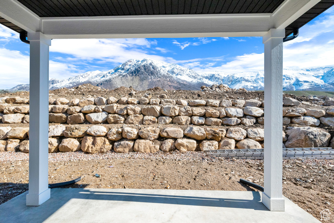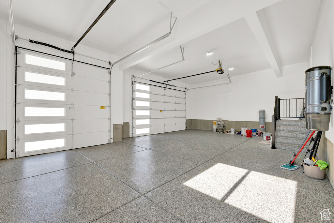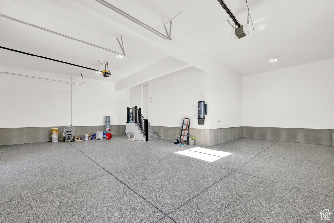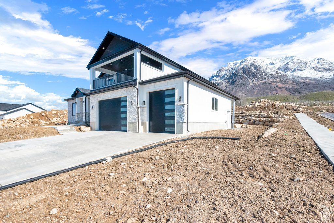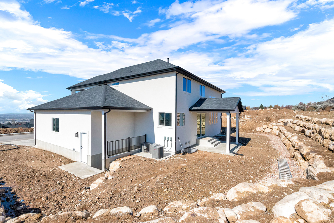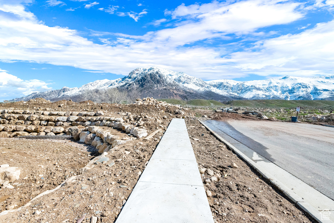Property Facts
Here is your chance to own this beautiful, brand new, fully finished 6 bedroom, 5 bathroom home with a 4 car garage in the desirable Northview Estates community. This stunning residence has been meticulously crafted with careful attention to detail and superior craftsmanship. Designed with modern living in mind, this home offers main floor living with the master bedroom on the main floor, ensuite bath with double sinks, separate tub, European glass shower, private commode and a walk-in closet. With an open concept floor plan and large floor to ceiling windows this home features ample natural light, expansive living areas, and stylish finishes throughout. The kitchen is a chef's delight equipped with stainless steel-black appliances, double oven, gas range with pot filler, sleek quartz countertops, and a huge pantry. Upstairs you will find a second master suite with it's own private balcony and bathroom and two other generous size bedrooms and bathroom. The bedrooms offer a peaceful retreat while the bathrooms showcase elegant fixtures and finishes that you will love. Upon entering the downstairs you will be greeted with the same beautiful finishes and laminate flooring used throughout the entire home. A full kitchen where all the appliances are included, huge living space for all your family activities or entertaining friends, second gas fireplace plus 2 additional bedrooms and a full bathroom. This basement could also be used as a mother-in-law apartment or ADU with the separate entrance. Enjoy the scenic beauty of the entire valley and picturesque mountain views from the multiple decks of this home. Don't miss out on the opportunity to own this brand new AMAZING home!!
Property Features
Interior Features Include
- Alarm: Fire
- Bath: Master
- Bath: Sep. Tub/Shower
- Closet: Walk-In
- Den/Office
- Dishwasher, Built-In
- Disposal
- Gas Log
- Jetted Tub
- Mother-in-Law Apt.
- Oven: Double
- Range: Countertop
- Range: Down Vent
- Range: Gas
- Silestone Countertops
- Floor Coverings: Carpet; Laminate; Tile
- Window Coverings: None
- Air Conditioning: Central Air; Electric
- Heating: Forced Air; Gas: Central
- Basement: (100% finished) Entrance; Full; Walkout
Exterior Features Include
- Exterior: Balcony; Basement Entrance; Deck; Covered; Double Pane Windows; Entry (Foyer); Patio: Covered; Sliding Glass Doors; Walkout
- Lot: Corner Lot; Curb & Gutter; Road: Paved; Sidewalks; Terrain, Flat; View: Lake; View: Mountain; View: Valley
- Landscape:
- Roof: Asphalt Shingles
- Exterior: Composition; Stone; Stucco
- Patio/Deck: 1 Patio 2 Deck
- Garage/Parking: 2 Car Deep (Tandem); Attached; Opener; Extra Length
- Garage Capacity: 4
Inclusions
- Ceiling Fan
- Fireplace Insert
- Microwave
- Range
- Range Hood
- Refrigerator
Other Features Include
- Amenities: Electric Dryer Hookup; Gas Dryer Hookup
- Utilities: Gas: Connected; Power: Connected; Sewer: Connected; Sewer: Public; Water: Connected
- Water: Culinary; Secondary
Accessory Dwelling Unit (ADU):
- Attached
- Not Currently Rented
- Approx Sq. Ft.: 1939 sqft
- Beds: 2
- Baths: 1
- Kitchen Included: Yes
- Separate Entrance: Yes
- Separate Water Meter: No
- Separate Gas Meter: No
- Separate Electric Meter: No
Zoning Information
- Zoning: RES
Rooms Include
- 6 Total Bedrooms
- Floor 2: 3
- Floor 1: 1
- Basement 1: 2
- 5 Total Bathrooms
- Floor 2: 2 Three Qrts
- Floor 1: 1 Full
- Floor 1: 1 Half
- Basement 1: 1 Full
- Other Rooms:
- Floor 1: 1 Family Rm(s); 1 Formal Living Rm(s); 1 Kitchen(s); 1 Formal Dining Rm(s); 1 Semiformal Dining Rm(s); 1 Laundry Rm(s);
- Basement 1: 1 Family Rm(s); 1 Den(s);; 1 Kitchen(s);
Square Feet
- Floor 2: 961 sq. ft.
- Floor 1: 1870 sq. ft.
- Basement 1: 1939 sq. ft.
- Total: 4770 sq. ft.
Lot Size In Acres
- Acres: 0.27
Buyer's Brokerage Compensation
2% - The listing broker's offer of compensation is made only to participants of UtahRealEstate.com.
Schools
Designated Schools
View School Ratings by Utah Dept. of Education
Nearby Schools
| GreatSchools Rating | School Name | Grades | Distance |
|---|---|---|---|
5 |
Bates School Public Elementary |
K-6 | 1.37 mi |
4 |
North Ogden Jr High School Public Middle School |
7-9 | 1.16 mi |
5 |
Weber High School Public High School |
10-12 | 0.77 mi |
6 |
Lomond View School Public Elementary |
K-6 | 1.39 mi |
5 |
North Ogden School Public Elementary |
K-6 | 1.41 mi |
3 |
Maria Montessori Academy Charter Elementary, Middle School |
K-9 | 1.56 mi |
8 |
Orchard Springs Public Elementary |
K-6 | 1.72 mi |
5 |
Majestic School Public Elementary |
K-6 | 1.74 mi |
4 |
Orion Jr High School Public Middle School |
7-9 | 2.05 mi |
5 |
Green Acres School Public Elementary |
K-6 | 2.26 mi |
NR |
Capstone Classical Academy Charter Middle School, High School |
6-12 | 2.79 mi |
1 |
Lincoln School Public Preschool, Elementary |
PK | 2.81 mi |
NR |
Greenwood Charter School Charter Elementary, Middle School |
K-8 | 3.18 mi |
6 |
Farr West School Public Elementary |
K-6 | 3.54 mi |
4 |
West Weber School Public Elementary |
K-6 | 3.65 mi |
Nearby Schools data provided by GreatSchools.
For information about radon testing for homes in the state of Utah click here.
This 6 bedroom, 5 bathroom home is located at 144 E 4100 N in North Ogden, UT. Built in 2024, the house sits on a 0.27 acre lot of land and is currently for sale at $1,249,000. This home is located in Weber County and schools near this property include Lomond View Elementary School, Orion Middle School, Weber High School and is located in the Weber School District.
Search more homes for sale in North Ogden, UT.
Contact Agent

Listing Broker

KW Success Keller Williams Realty
1572 N Woodland Park Drive
#500
Layton, UT 84041
801-866-1934
