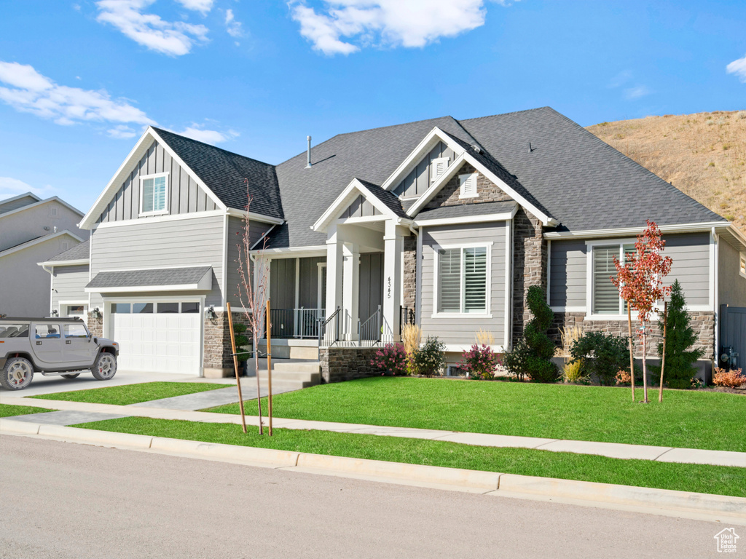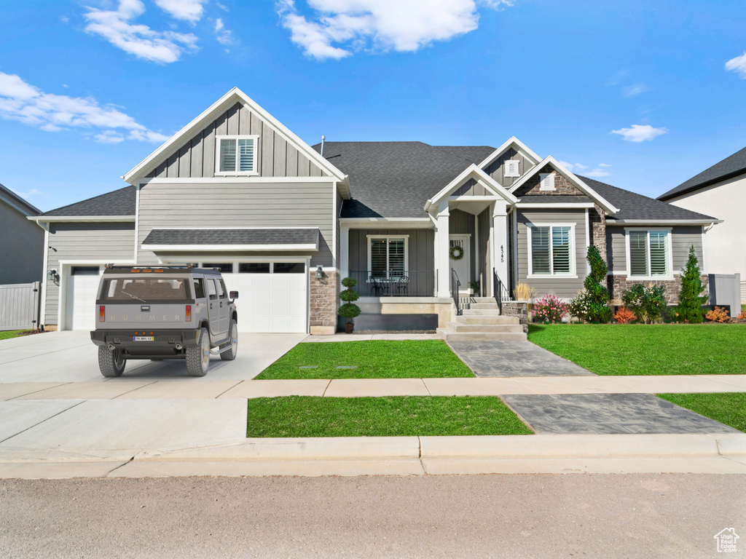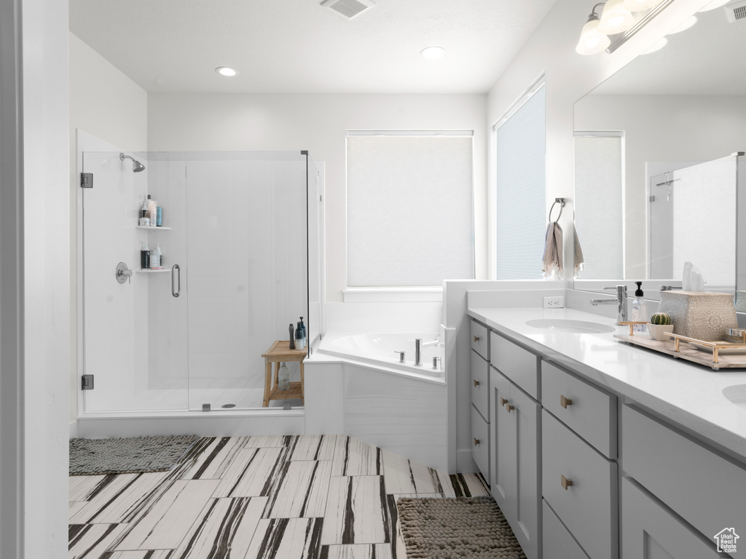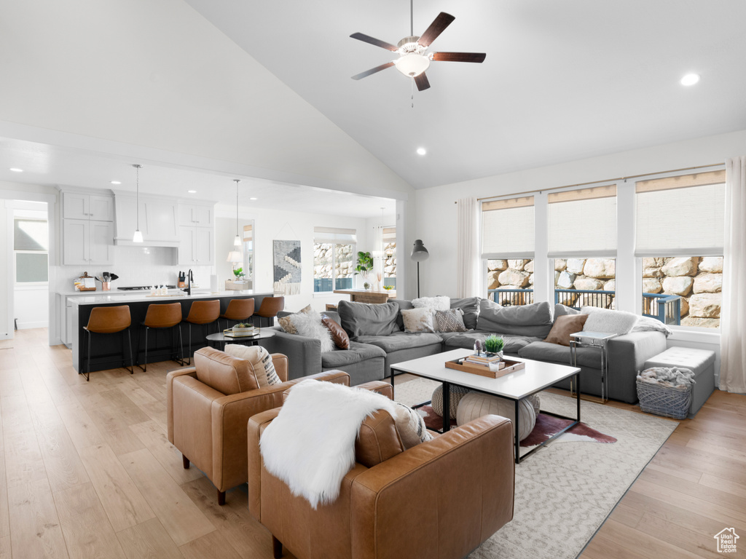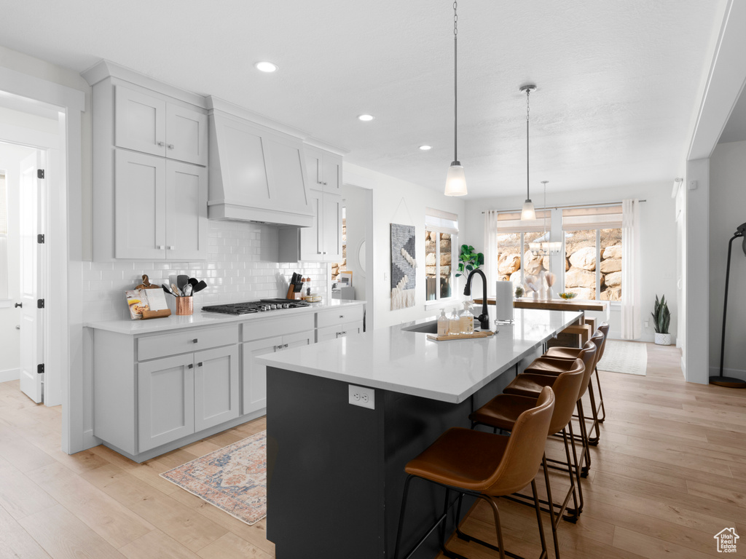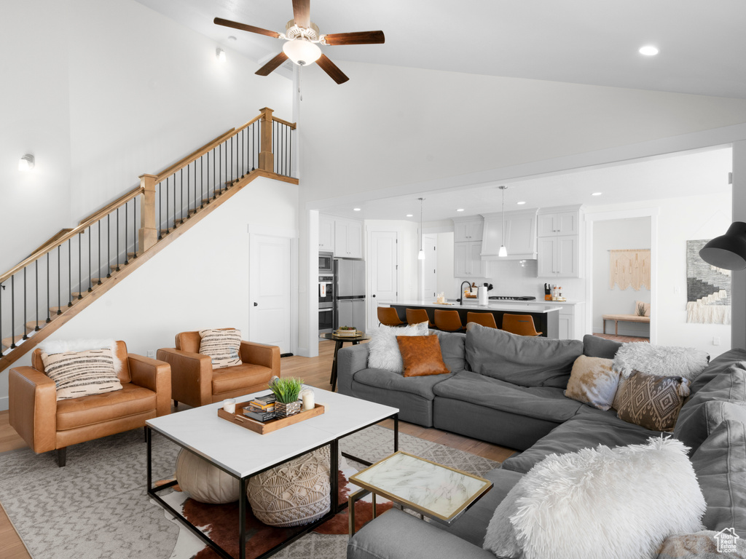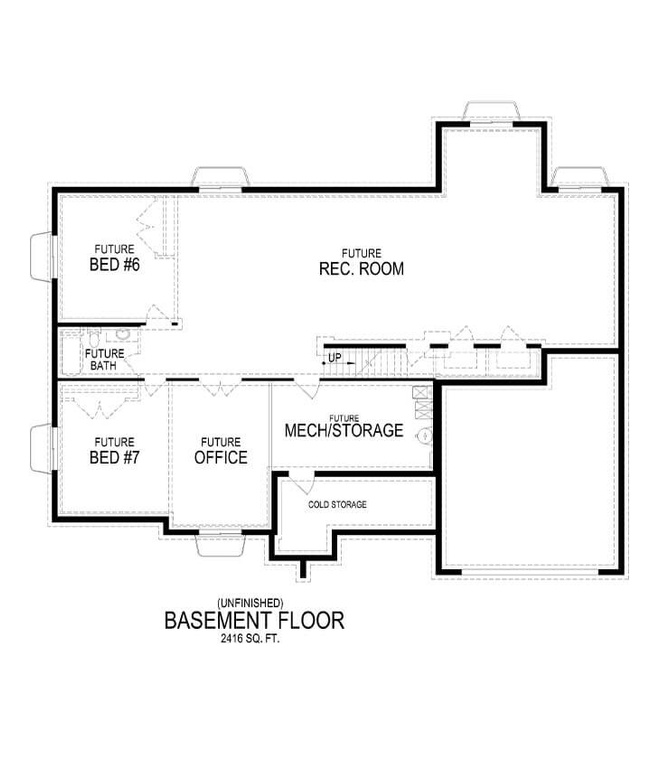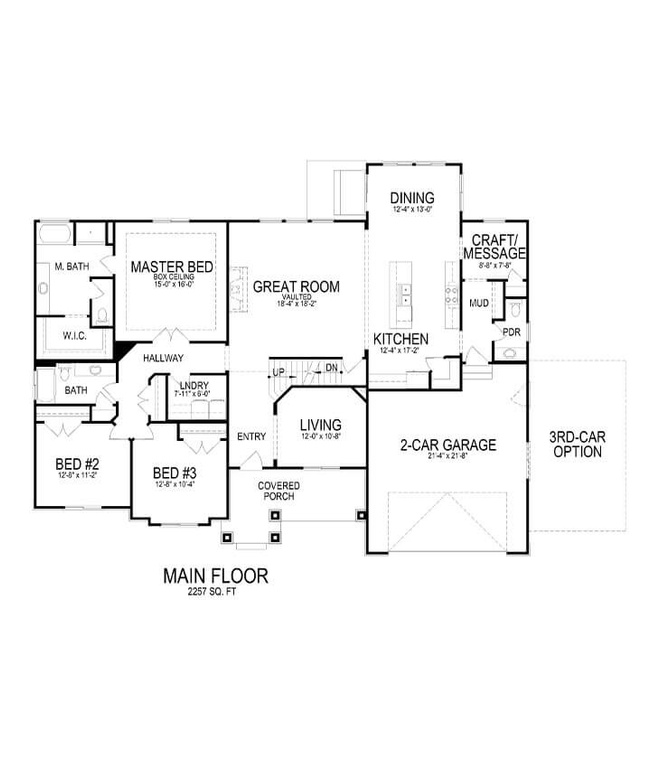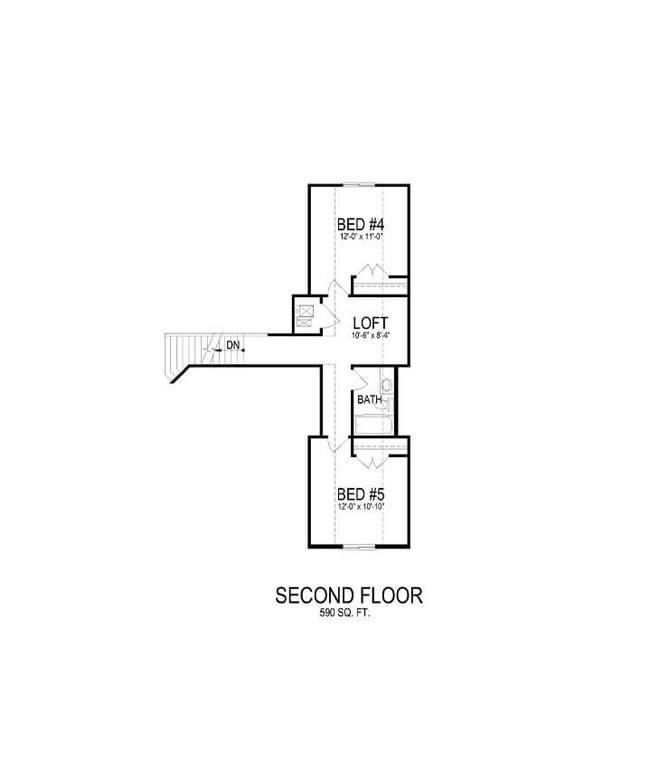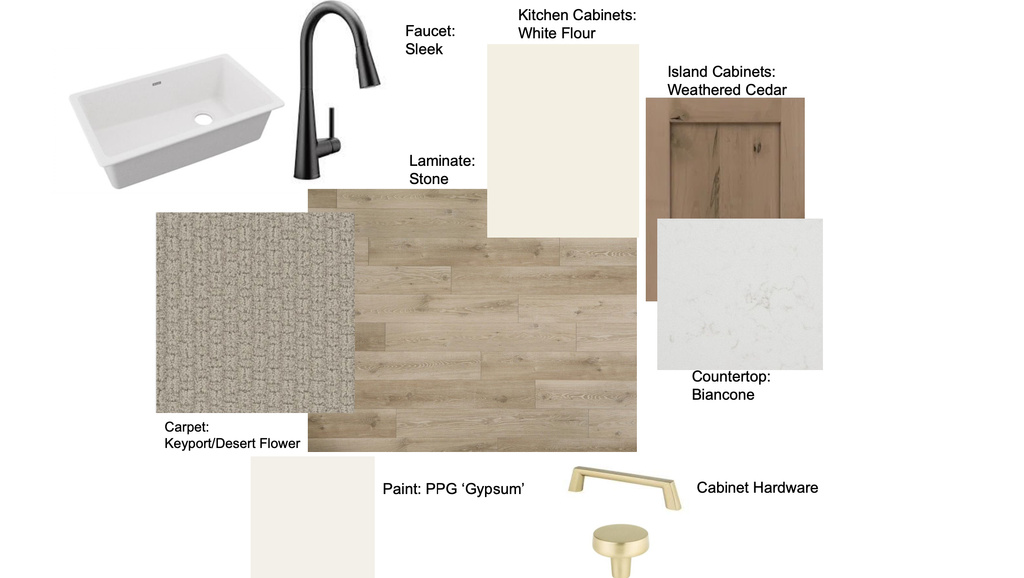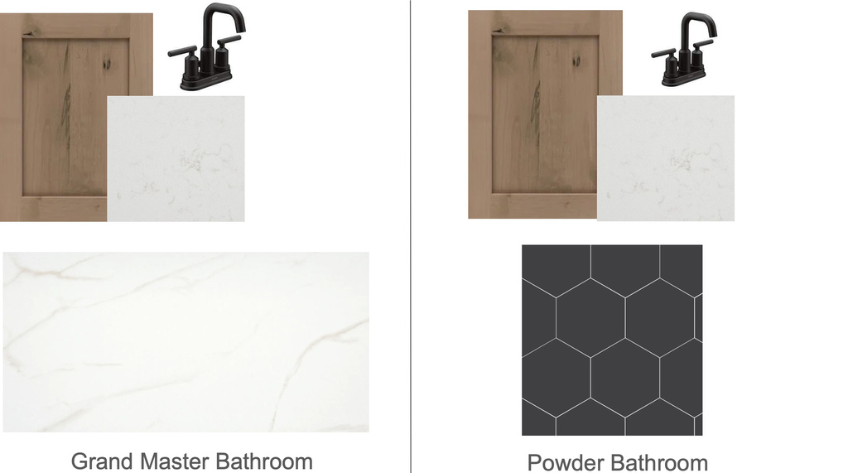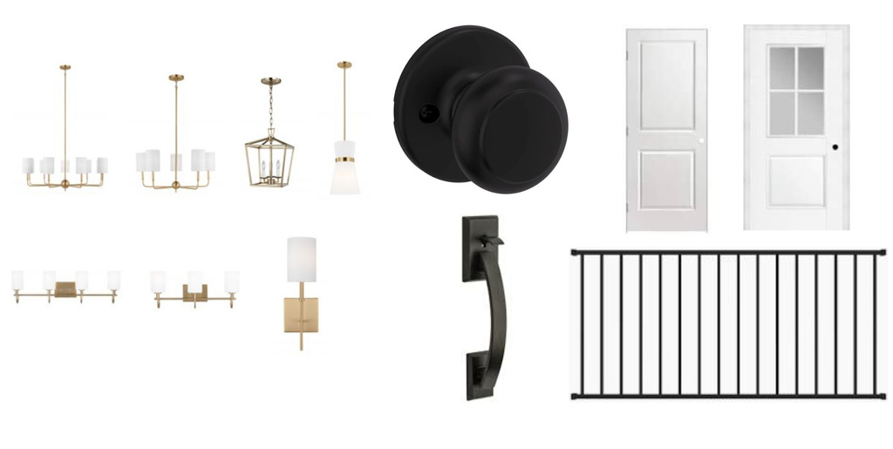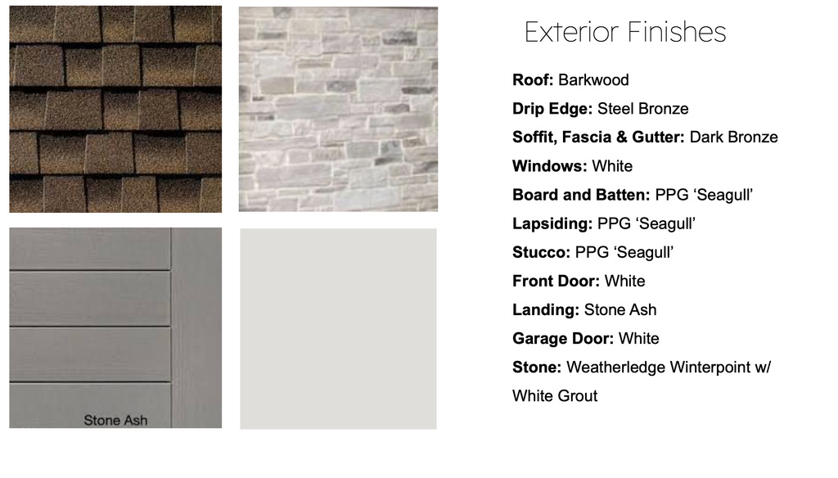Property Facts
Prepare to be wowed! This best of both world's rambler/2-story hybrid home has incredible views on all sides, mountains and valleys! Enjoy 5 BEDROOMS, 3.5 bathrooms, and a spare room off the kitchen that can be used as a craft room or butler's pantry! A spread-out main floor gives you space to breathe, while still giving you access to everything you might need! A laundry room is located right by the primary suite and additional 2 bedrooms on the main floor for easy access. Enjoy 2 sinks in your luxurious primary bathroom! 2 bonus bedrooms upstairs with full bathroom and small loft area. The unfinished basement is full of potential, currently framed to accommodate two future bedrooms, full bathroom rough in, office room, and huge recreation room. Call today! Finishes listed on the MLS listing can vary/change throughout the build proses. Photos of the home floorplan may not show actual home specifications, please always contact seller's agent for list of accurate finishes.
Property Features
Interior Features Include
- Bath: Master
- Bath: Sep. Tub/Shower
- Closet: Walk-In
- Disposal
- Great Room
- Range/Oven: Free Stdng.
- Floor Coverings: Carpet; Laminate; Tile; Vinyl (LVP)
- Window Coverings: None
- Air Conditioning: Central Air; Electric
- Heating: Forced Air; Gas: Central; >= 95% efficiency
- Basement: (0% finished) Daylight; Partial; Walkout
Exterior Features Include
- Exterior: Double Pane Windows; Sliding Glass Doors
- Lot: Curb & Gutter; Road: Paved; View: Mountain
- Landscape: See Remarks
- Roof: Asphalt Shingles
- Exterior: Stone; Stucco; Cement Board
- Garage/Parking: Attached; Opener
- Garage Capacity: 3
Inclusions
- Dishwasher: Portable
- Microwave
- Range
Other Features Include
- Amenities: Cable Tv Wired; Electric Dryer Hookup
- Utilities: Gas: Connected; Power: Connected; Sewer: Connected; Water: Connected
- Water: Culinary
Zoning Information
- Zoning:
Rooms Include
- 5 Total Bedrooms
- Floor 2: 2
- Floor 1: 3
- 4 Total Bathrooms
- Floor 2: 1 Full
- Floor 1: 2 Full
- Floor 1: 1 Half
- Other Rooms:
- Floor 1: 1 Family Rm(s); 1 Formal Living Rm(s); 1 Kitchen(s); 1 Semiformal Dining Rm(s); 1 Laundry Rm(s);
Square Feet
- Floor 2: 590 sq. ft.
- Floor 1: 2279 sq. ft.
- Basement 1: 2283 sq. ft.
- Total: 5152 sq. ft.
Lot Size In Acres
- Acres: 0.35
Buyer's Brokerage Compensation
2.5% - The listing broker's offer of compensation is made only to participants of UtahRealEstate.com.
Schools
Designated Schools
View School Ratings by Utah Dept. of Education
Nearby Schools
| GreatSchools Rating | School Name | Grades | Distance |
|---|---|---|---|
5 |
Mt Loafer School Public Preschool, Elementary |
PK | 0.63 mi |
4 |
Salem Junior High School Public Middle School |
7-9 | 1.80 mi |
7 |
Salem Hills High School Public High School |
9-12 | 1.51 mi |
6 |
Foothills School Public Preschool, Elementary |
PK | 1.05 mi |
5 |
Salem School Public Preschool, Elementary |
PK | 1.27 mi |
7 |
American Preparatory Academy - Salem Charter Elementary, Middle School, High School |
K-10 | 1.29 mi |
2 |
Barnett School Public Preschool, Elementary |
PK | 3.44 mi |
6 |
Park View School Public Preschool, Elementary |
PK | 3.53 mi |
5 |
American Leadership Academy Charter Elementary, Middle School, High School |
K-12 | 3.59 mi |
4 |
Payson High School Public Middle School, High School |
6-12 | 3.67 mi |
3 |
Payson Jr High School Public Middle School |
7-9 | 3.89 mi |
4 |
Riverview School Public Preschool, Elementary |
PK | 3.89 mi |
1 |
Landmark High School Public Middle School, High School |
7-12 | 3.90 mi |
5 |
Taylor School Public Preschool, Elementary |
PK | 4.06 mi |
6 |
Spring Lake School Public Preschool, Elementary |
PK | 4.07 mi |
Nearby Schools data provided by GreatSchools.
For information about radon testing for homes in the state of Utah click here.
This 5 bedroom, 4 bathroom home is located at 1428 S 180 E #16 in Salem, UT. Built in 2024, the house sits on a 0.35 acre lot of land and is currently for sale at $899,900. This home is located in Utah County.
Search more homes for sale in Salem, UT.
Contact Agent

Listing Broker
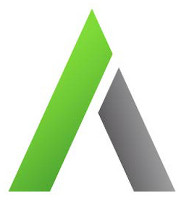
Arive Realty
733 North Main Street
Spanish Fork, UT 84660
801-798-5485
