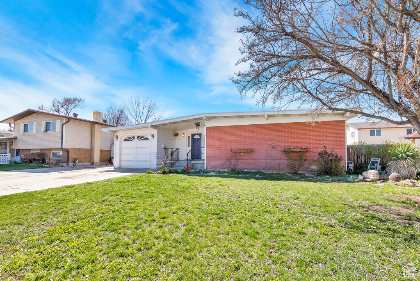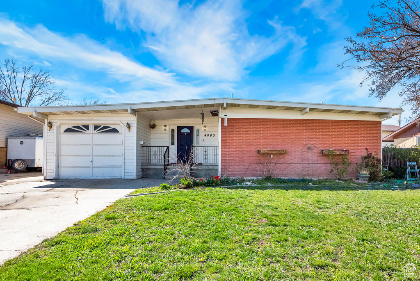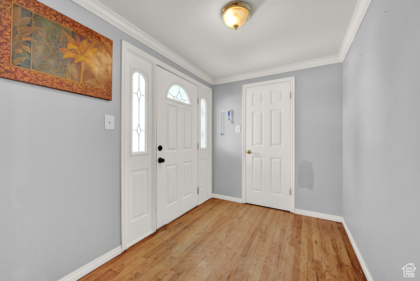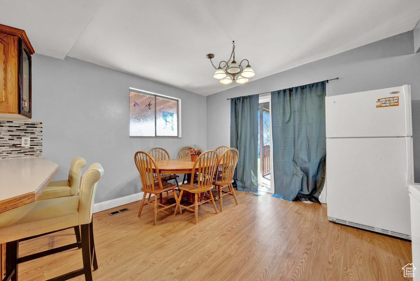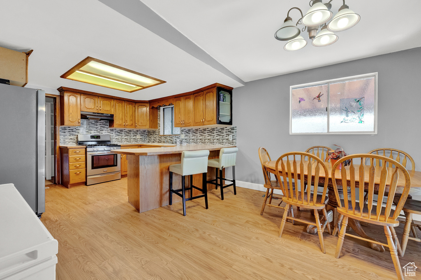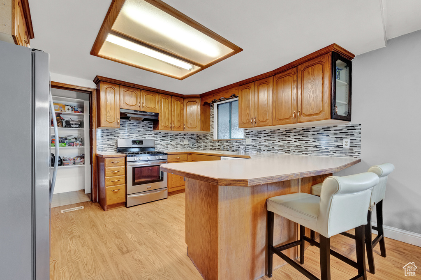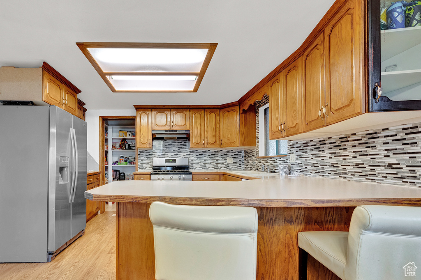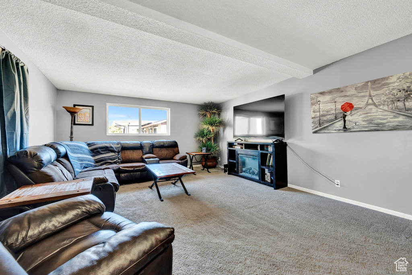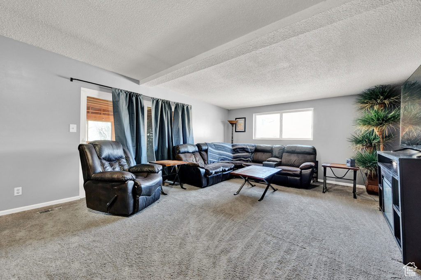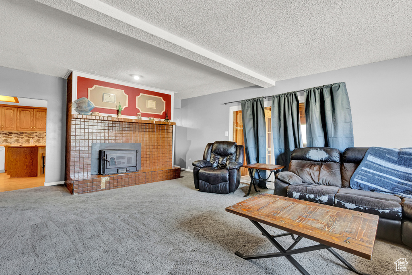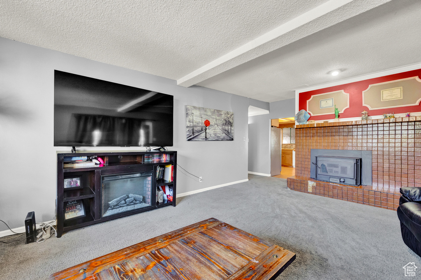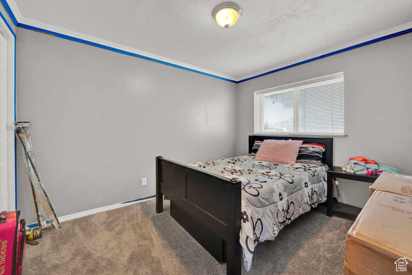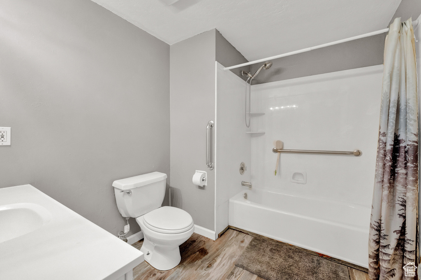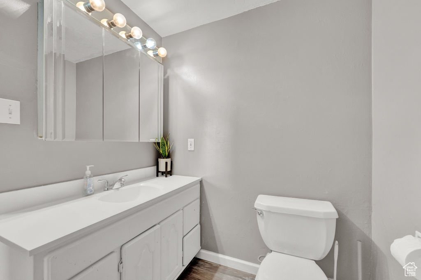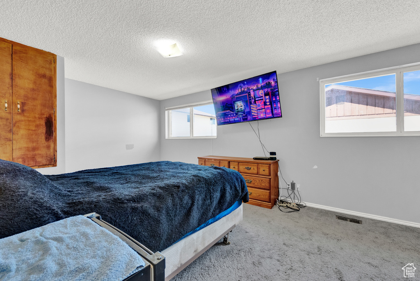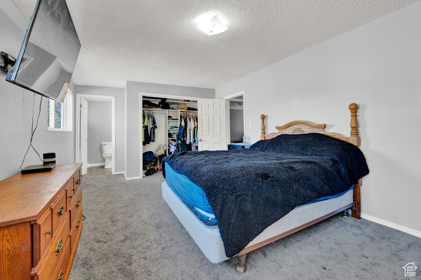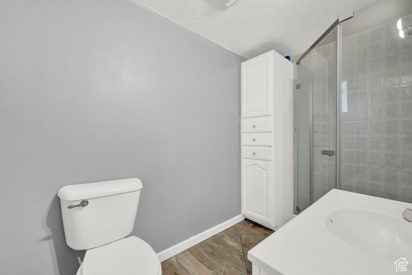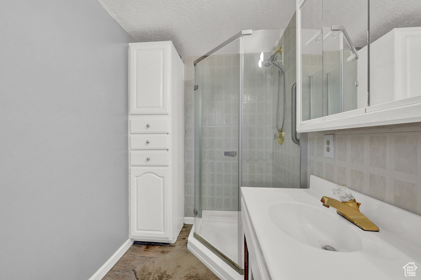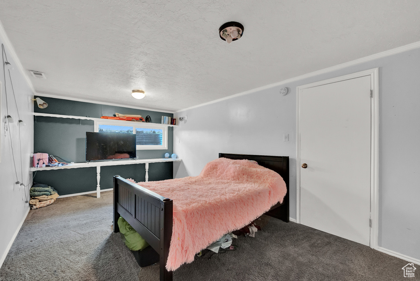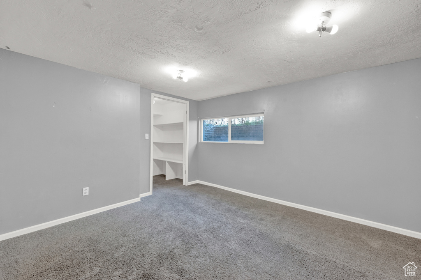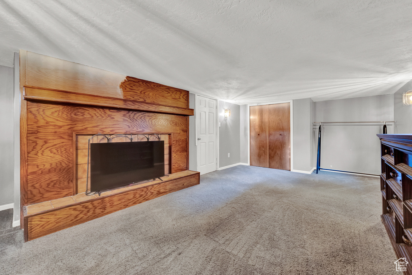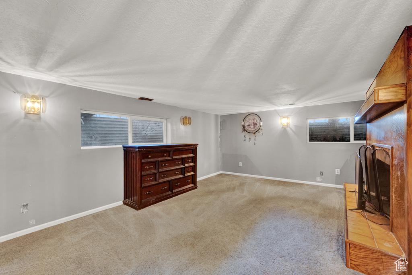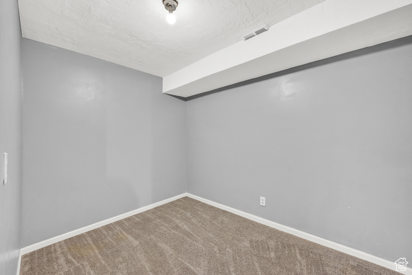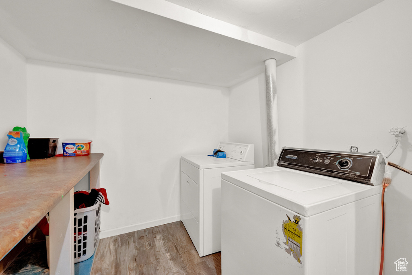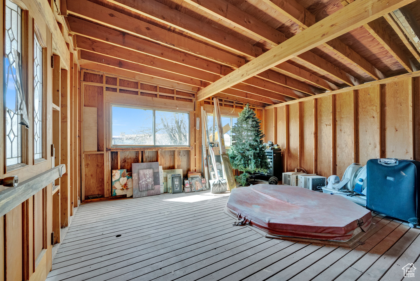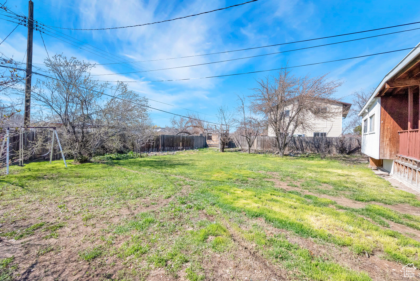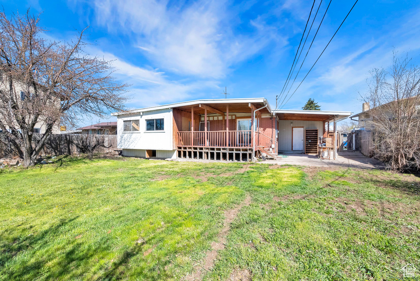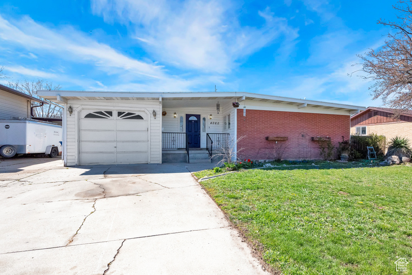Property Facts
Nestled in a picturesque neighborhood-with a park about 100 feet away, this charming Rambler-style home, spreading over 3,200 square feet on a 0.21-acre lot, is eagerly awaiting new owners to infuse it with their unique touch. This inviting property features five cozy bedrooms and two well-appointed bathrooms, with plumbing already in place for a third, offering ample space for a growing family or creative redecorating. An additional office space provides a quiet retreat for work or study, while the sun-soaked sunroom is a perfect spot to unwind and soak in the serene views. The property also includes a convenient one-car garage. Priced to inspire, this home is an ideal canvas for those looking to imprint their personal style and transform it into their dream haven. Don't miss the opportunity to take a tour and envision the endless possibilities that this delightful home offers!
Property Features
Interior Features Include
- Bath: Master
- Closet: Walk-In
- Dishwasher, Built-In
- Kitchen: Updated
- Range: Gas
- Floor Coverings: Carpet; Laminate; Tile
- Air Conditioning: Evap. Cooler: Roof
- Heating: Forced Air; Gas: Central
- Basement: (90% finished) Full
Exterior Features Include
- Exterior: Deck; Covered; Double Pane Windows; Patio: Covered; Sliding Glass Doors; Stained Glass Windows
- Lot: Curb & Gutter; Fenced: Full; Terrain, Flat
- Landscape: Fruit Trees; Landscaping: Full; Vegetable Garden
- Roof: See Remarks
- Exterior: Brick; Vinyl
- Patio/Deck: 1 Deck
- Garage/Parking: Attached
- Garage Capacity: 1
Inclusions
- Dryer
- Microwave
- Range
- Range Hood
- Refrigerator
- Washer
Other Features Include
- Amenities: Cable Tv Available; Cable Tv Wired; Electric Dryer Hookup
- Utilities: Gas: Connected; Power: Connected; Sewer: Connected; Water: Connected
- Water: Culinary
Zoning Information
- Zoning: R-1-8
Rooms Include
- 5 Total Bedrooms
- Floor 1: 2
- Basement 1: 3
- 2 Total Bathrooms
- Floor 1: 1 Full
- Floor 1: 1 Three Qrts
- Other Rooms:
- Floor 1: 1 Family Rm(s); 1 Kitchen(s); 1 Bar(s);
- Basement 1: 1 Family Rm(s); 1 Den(s);; 1 Laundry Rm(s);
Square Feet
- Floor 1: 1660 sq. ft.
- Basement 1: 1640 sq. ft.
- Total: 3300 sq. ft.
Lot Size In Acres
- Acres: 0.21
Buyer's Brokerage Compensation
2.75% - The listing broker's offer of compensation is made only to participants of UtahRealEstate.com.
Schools
Designated Schools
View School Ratings by Utah Dept. of Education
Nearby Schools
| GreatSchools Rating | School Name | Grades | Distance |
|---|---|---|---|
2 |
Philo T. Farnsworth School Public Preschool, Elementary |
PK | 0.43 mi |
1 |
John F. Kennedy Jr High School Public Middle School |
7-8 | 0.87 mi |
2 |
Granger High School Public High School |
9-12 | 1.02 mi |
NR |
Grace Baptist School Private Elementary, Middle School, High School |
K-12 | 0.61 mi |
4 |
Academy Park School Public Preschool, Elementary |
PK | 0.80 mi |
NR |
Life Christian Academy Private Elementary, Middle School, High School |
K-11 | 0.93 mi |
NR |
Granger High Extended Day Public Elementary, Middle School, High School |
Ungraded | 1.02 mi |
2 |
Jackling School Public Preschool, Elementary |
PK | 1.08 mi |
6 |
Robert Frost School Public Preschool, Elementary |
PK | 1.09 mi |
5 |
David Gourley School Public Preschool, Elementary |
PK | 1.12 mi |
2 |
Pioneer School Public Preschool, Elementary |
PK | 1.14 mi |
4 |
Monroe School Public Preschool, Elementary |
PK | 1.26 mi |
3 |
West Kearns School Public Preschool, Elementary |
PK | 1.27 mi |
5 |
Esperanza School Charter Elementary |
K-6 | 1.27 mi |
2 |
West Lake Jr High School Public Middle School |
7-8 | 1.29 mi |
Nearby Schools data provided by GreatSchools.
For information about radon testing for homes in the state of Utah click here.
This 5 bedroom, 2 bathroom home is located at 4060 S Acord in West Valley City, UT. Built in 1961, the house sits on a 0.21 acre lot of land and is currently for sale at $450,000. This home is located in Salt Lake County and schools near this property include Farnsworth (Philo T) Elementary School, Valley Middle School, Granger High School and is located in the Granite School District.
Search more homes for sale in West Valley City, UT.
Contact Agent

Listing Broker
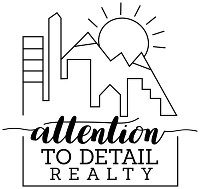
Attention to Detail Realty LLC
3127 W Bald Mountain Drive
Taylorsville , UT 84129
801-673-0456
