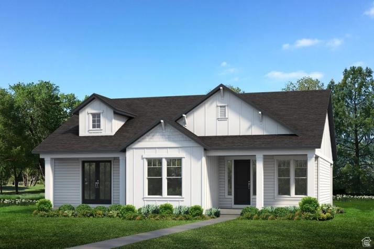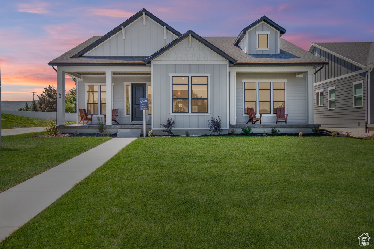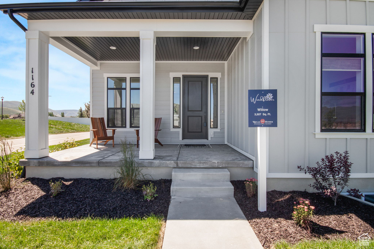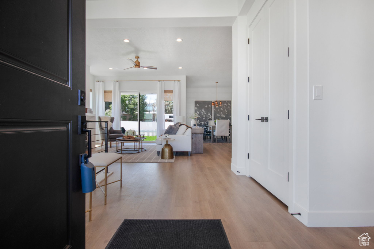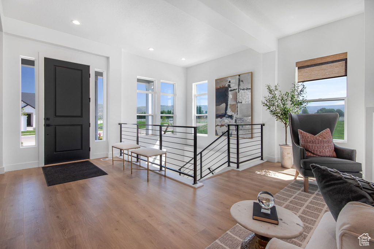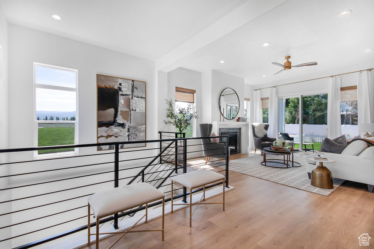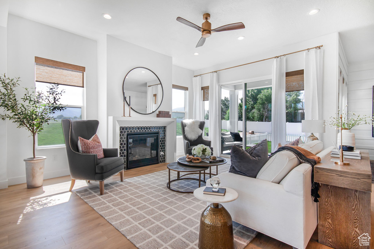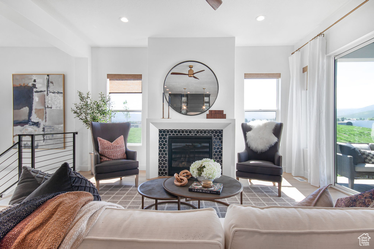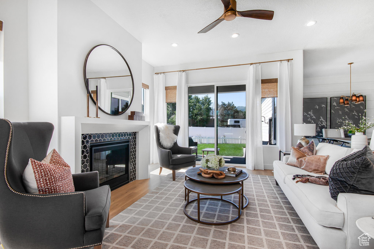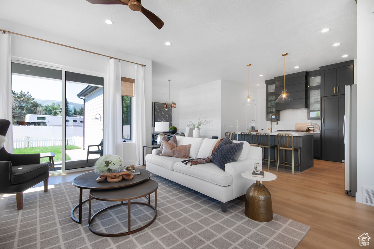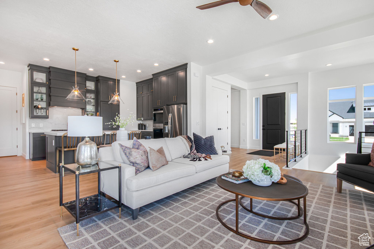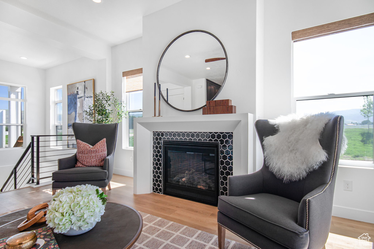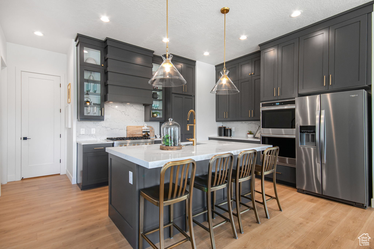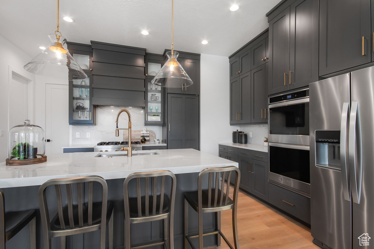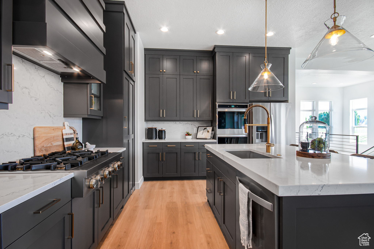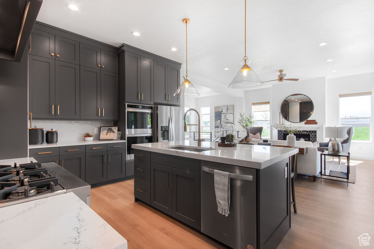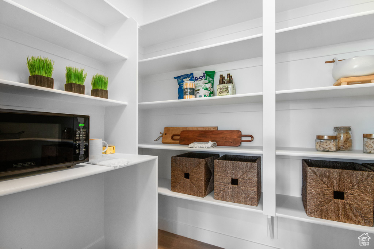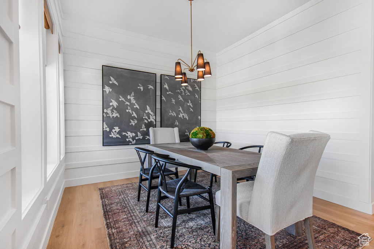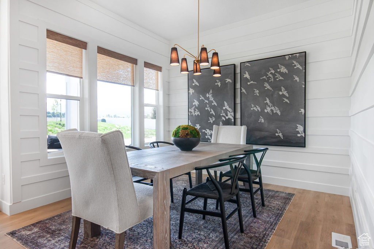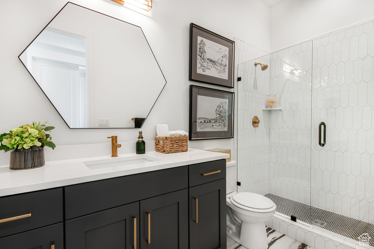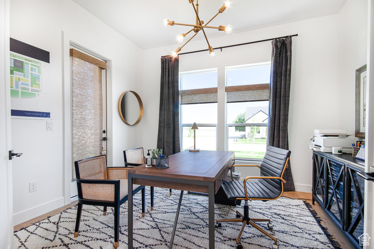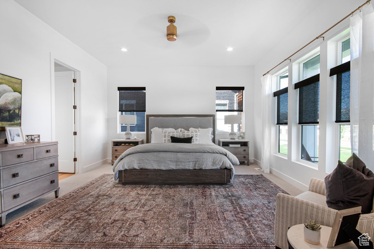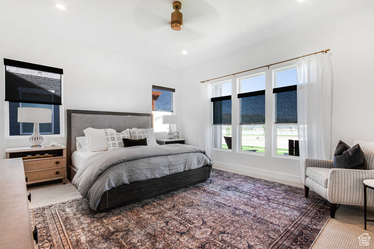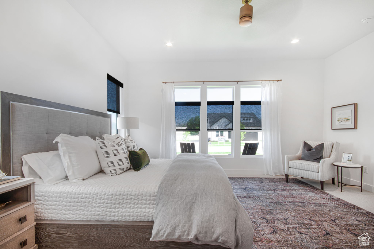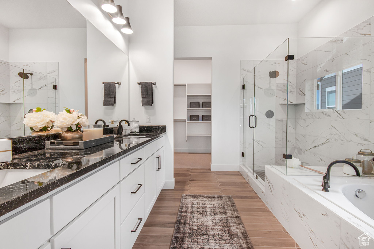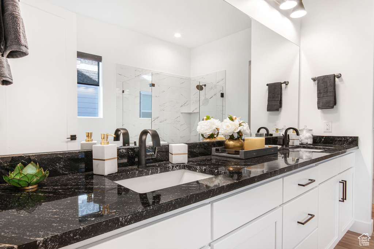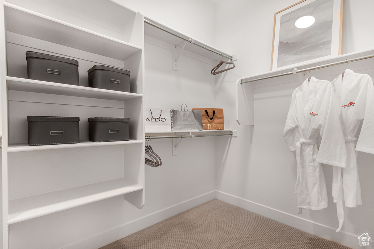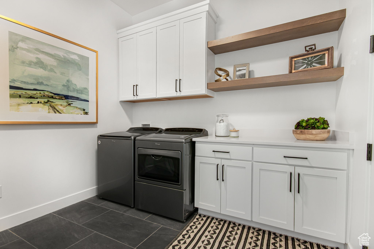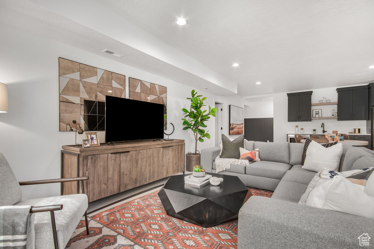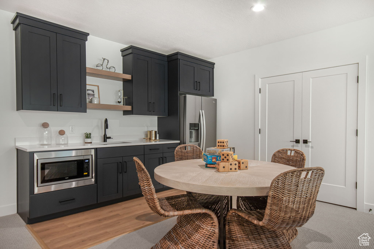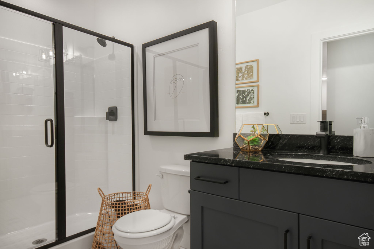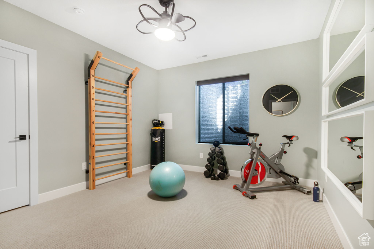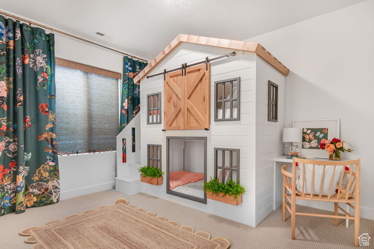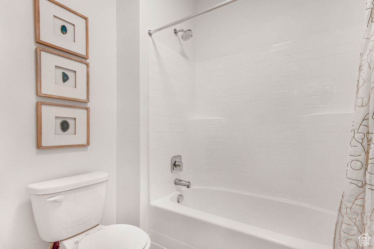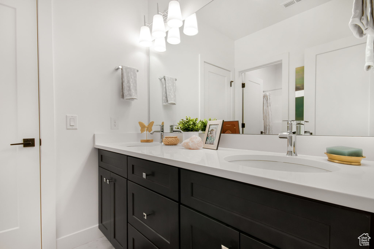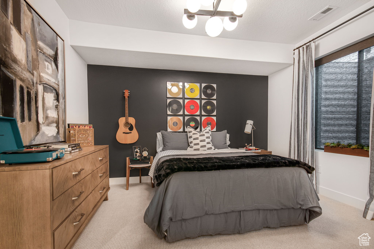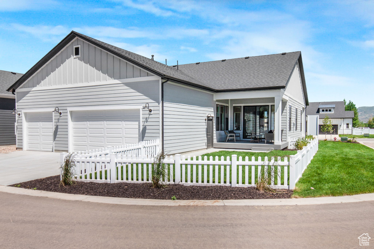Property Facts
Now through April 30th receive a 3% incentive to use towards landscaping, fencing or price reduction. Rates as Low as 3.99% with preferred lender. Our Willow plan is Main floor living at its best with 2 bedrooms and 2 baths. Enjoy the mountain views with 3 outdoor patio areas. Choose all your options and colors. Available option to finish the basement with 3 additional bedrooms, 2 bathrooms and family room. Pictures' are of a previous model home. Please ask agent for details about the 3.99%. Buyer to verify all.
Property Features
Interior Features Include
- Bath: Master
- Closet: Walk-In
- Dishwasher, Built-In
- Disposal
- Range/Oven: Free Stdng.
- Granite Countertops
- Floor Coverings: Carpet; Laminate; Tile
- Window Coverings: None
- Air Conditioning: Central Air; Electric
- Heating: Forced Air; Gas: Central; >= 95% efficiency
- Basement: (0% finished) Full
Exterior Features Include
- Exterior: Double Pane Windows; Porch: Open
- Lot: Fenced: Full; Terrain, Flat; View: Mountain
- Landscape:
- Roof: Asphalt Shingles
- Exterior: Cement Board
- Patio/Deck: 1 Patio 1 Deck
- Garage/Parking: Attached; Opener
- Garage Capacity: 2
Inclusions
- Microwave
- Range
Other Features Include
- Amenities: Electric Dryer Hookup; Home Warranty
- Utilities: Gas: Connected; Power: Connected; Sewer: Connected; Sewer: Public; Water: Connected
- Water: Culinary; Irrigation
HOA Information:
- $125/
- Transfer Fee: $450
- Hiking Trails; Snow Removal
Zoning Information
- Zoning: RES
Rooms Include
- 4 Total Bedrooms
- Floor 1: 1
- Basement 1: 3
- 4 Total Bathrooms
- Floor 1: 1 Full
- Floor 1: 1 Three Qrts
- Basement 1: 1 Full
- Basement 1: 1 Three Qrts
- Other Rooms:
- Floor 1: 1 Family Rm(s); 1 Den(s);; 1 Kitchen(s); 1 Semiformal Dining Rm(s); 1 Laundry Rm(s);
- Basement 1: 1 Family Rm(s); 1 Bar(s);
Square Feet
- Floor 1: 1827 sq. ft.
- Basement 1: 1680 sq. ft.
- Total: 3507 sq. ft.
Lot Size In Acres
- Acres: 0.13
Buyer's Brokerage Compensation
3% - The listing broker's offer of compensation is made only to participants of UtahRealEstate.com.
Schools
Designated Schools
View School Ratings by Utah Dept. of Education
Nearby Schools
| GreatSchools Rating | School Name | Grades | Distance |
|---|---|---|---|
7 |
Daniels Canyon School Public Preschool, Elementary |
PK | 0.53 mi |
5 |
Timpanogos Middle School Public Middle School |
6-8 | 0.74 mi |
4 |
Wasatch High School Public High School |
9-12 | 0.88 mi |
8 |
Old Mill School Public Preschool, Elementary |
PK | 0.75 mi |
NR |
Wasatch Mount Junior High School Public Middle School |
8-9 | 1.15 mi |
NR |
Wasatch Learning Academy Public Elementary, Middle School |
K-8 | 1.70 mi |
NR |
Wasatch District Preschool, Elementary, Middle School, High School |
1.70 mi | |
5 |
Heber Valley School Public Preschool, Elementary |
PK | 1.78 mi |
4 |
Rocky Mountain Middle School Public Middle School |
6-8 | 1.82 mi |
6 |
J.R. Smith School Public Preschool, Elementary |
PK | 1.87 mi |
NR |
Soldier Hollow Charter School Charter Preschool, Elementary, Middle School |
PK | 4.04 mi |
9 |
Midway School Public Preschool, Elementary |
PK | 4.27 mi |
NR |
Winter Sports School In Park City Private High School |
9-12 | 10.70 mi |
NR |
South Summit District Preschool, Elementary, Middle School, High School |
10.95 mi | |
7 |
South Summit Middle School Public Elementary, Middle School |
5-8 | 11.10 mi |
Nearby Schools data provided by GreatSchools.
For information about radon testing for homes in the state of Utah click here.
This 4 bedroom, 4 bathroom home is located at 1905 E 1110 E #408 in Heber City, UT. Built in 2024, the house sits on a 0.13 acre lot of land and is currently for sale at $830,000. This home is located in Wasatch County and schools near this property include Old Mill Elementary School, Timpanogos Middle Middle School, Wasatch High School and is located in the Wasatch School District.
Search more homes for sale in Heber City, UT.
Listing Broker
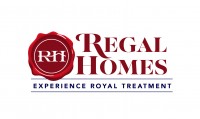
Regal Homes Realty
7720 S Union Park Avenue
500
Midvale, UT 84047
801-201-6383
