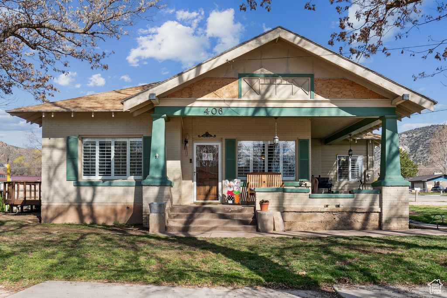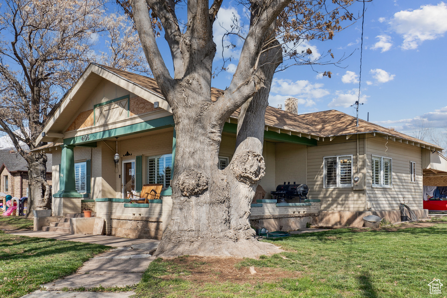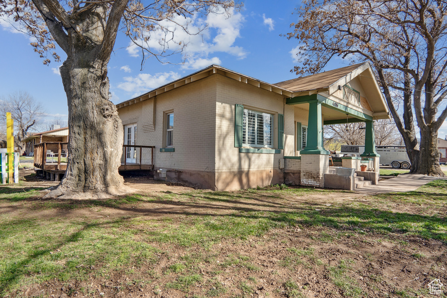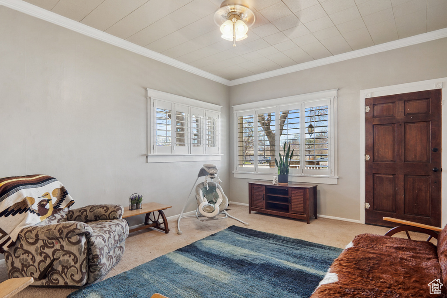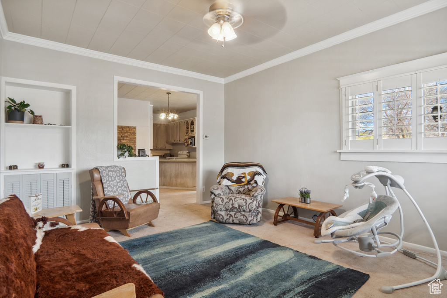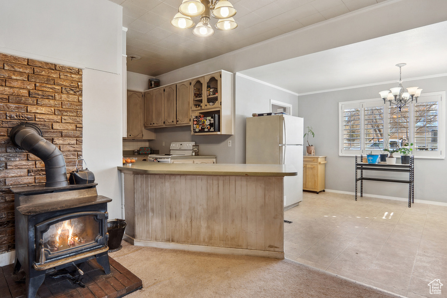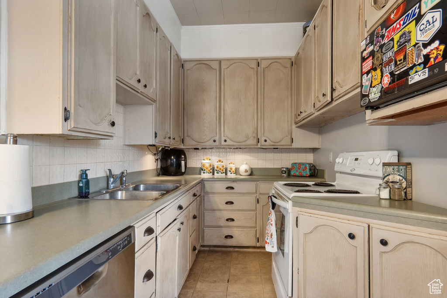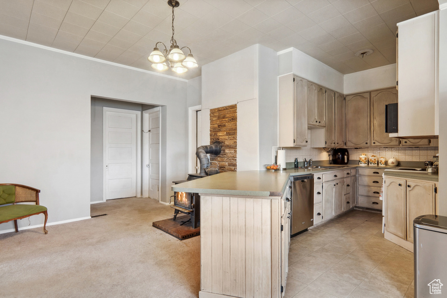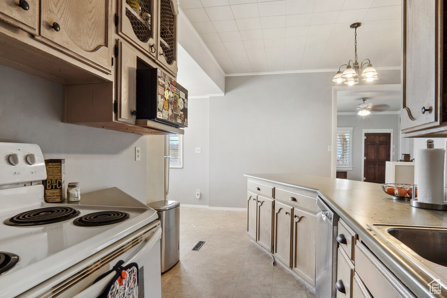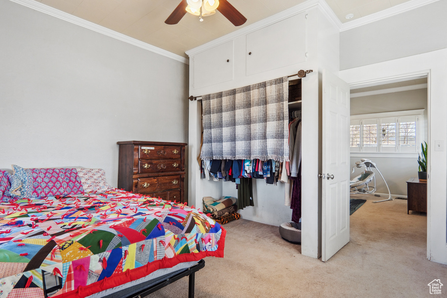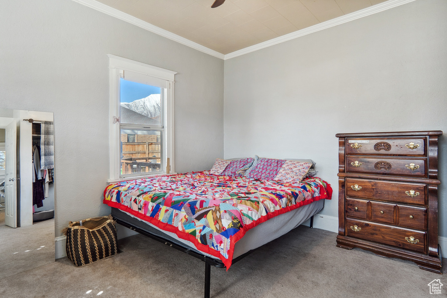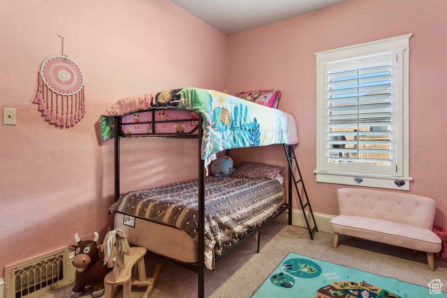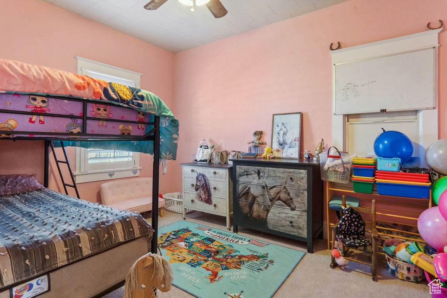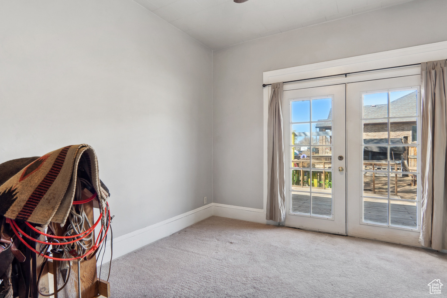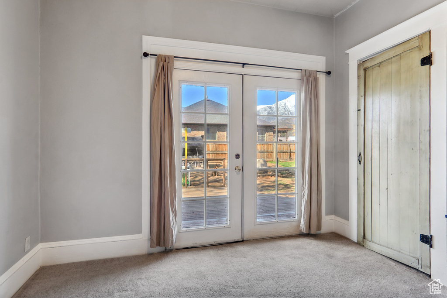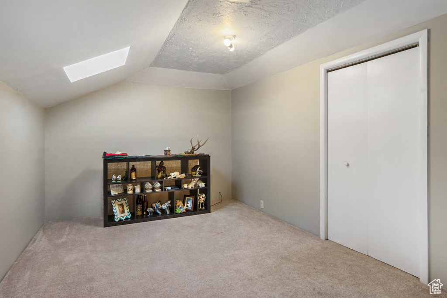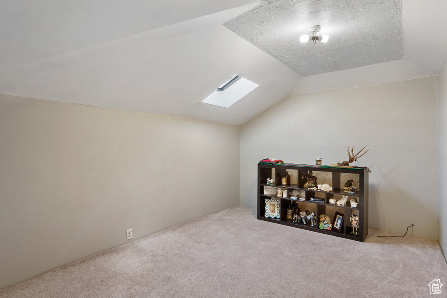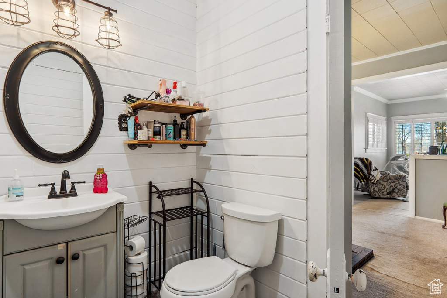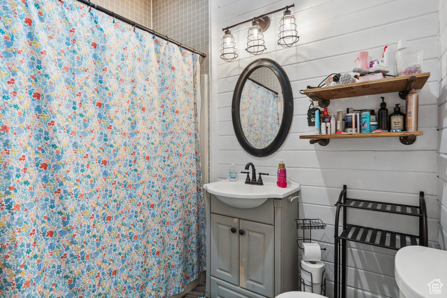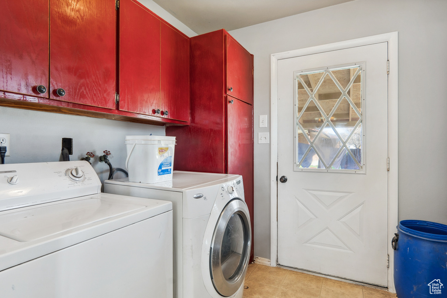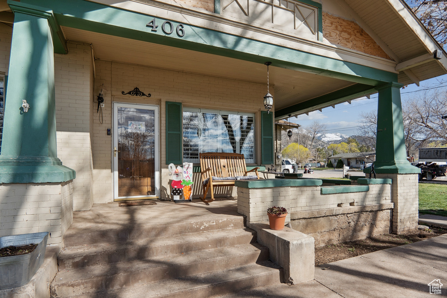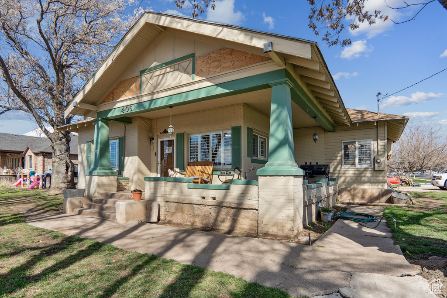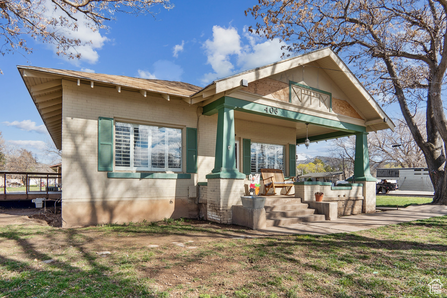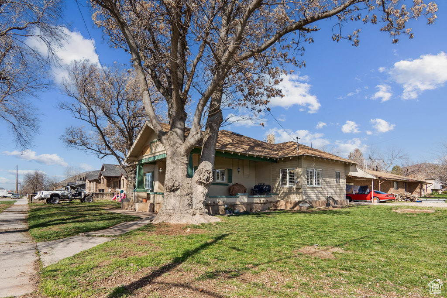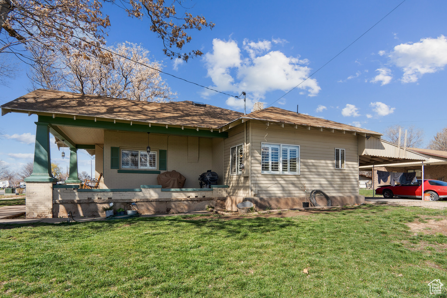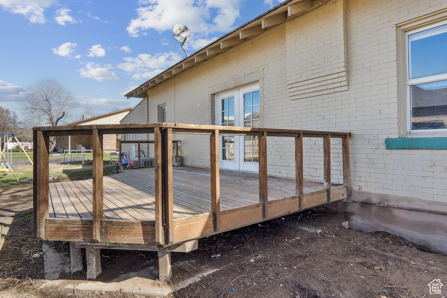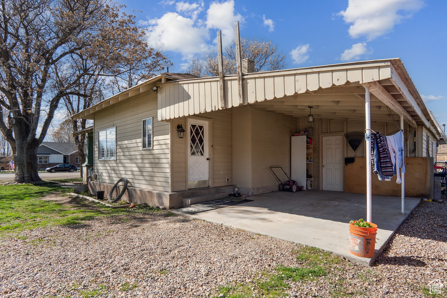Property Facts
. If you are looking for a home that offers a corner lot, a covered wrap-around patio, and large trees that are perfect for an incredible tree swing, then your search is over. This charming beginning-of-the-century home boasts character and charm. The home features a welcoming open floor plan that flows throughout the main level, which includes three bedrooms, a kitchen, a living room, and a laundry area. The fourth bonus room is located upstairs and is brightened by skylights, giving it an airy and open feel. The basement provides ample storage space for your belongings, while a woodburning stove ensures warmth and coziness during colder winter months. Additionally, this home is made of solid brick exterior and was built to last. Square footage figures are provided as a courtesy estimate only. Buyer is advised to obtain an independent measurement.
Property Features
Interior Features Include
- Dishwasher, Built-In
- Range/Oven: Free Stdng.
- Floor Coverings: Carpet; Vinyl
- Window Coverings: Plantation Shutters
- Air Conditioning: Central Air; Electric
- Heating: Forced Air; Gas: Central
- Basement: (0% finished) Partial
Exterior Features Include
- Exterior: Patio: Covered
- Lot: Corner Lot; Fenced: Part; Road: Paved; Terrain, Flat; View: Mountain
- Landscape: Mature Trees
- Roof: Asphalt Shingles
- Exterior: Brick
- Patio/Deck: 1 Patio 1 Deck
- Garage/Parking: Attached; Parking: Covered
- Garage Capacity: 0
Inclusions
- Fireplace Equipment
Other Features Include
- Amenities:
- Utilities: Gas: Connected; Power: Connected; Sewer: Connected; Sewer: Public; Water: Connected
- Water: Culinary
Zoning Information
- Zoning: RES
Rooms Include
- 4 Total Bedrooms
- Floor 2: 1
- Floor 1: 3
- 1 Total Bathrooms
- Floor 1: 1 Full
- Other Rooms:
- Floor 1: 1 Family Rm(s); 1 Kitchen(s); 1 Laundry Rm(s);
- 1 Total Formal Living Rm(s);
Square Feet
- Floor 2: 200 sq. ft.
- Floor 1: 1630 sq. ft.
- Basement 1: 200 sq. ft.
- Total: 2030 sq. ft.
Lot Size In Acres
- Acres: 0.23
Buyer's Brokerage Compensation
3% - The listing broker's offer of compensation is made only to participants of UtahRealEstate.com.
Schools
Designated Schools
View School Ratings by Utah Dept. of Education
Nearby Schools
| GreatSchools Rating | School Name | Grades | Distance |
|---|---|---|---|
3 |
Nebo View School Public Elementary |
K-6 | 0.21 mi |
3 |
Juab Jr High School Public Middle School |
6-8 | 0.41 mi |
7 |
Juab High School Public High School |
9-12 | 0.48 mi |
NR |
Juab District Preschool, Elementary, Middle School, High School |
0.13 mi | |
3 |
Red Cliff School Public Preschool, Elementary |
PK | 1.35 mi |
5 |
Mona School Public Elementary |
K-6 | 5.62 mi |
NR |
Ascent Inc. Mona Country Residential (YIC) Public High School |
9-12 | 5.64 mi |
NR |
Fountain Green School Public Preschool, Elementary |
PK | 11.66 mi |
NR |
Maple Lake Academy Private Middle School, High School |
8-12 | 12.97 mi |
NR |
Goshen Middle School Public Middle School |
6-7 | 13.96 mi |
3 |
Goshen School Public Preschool, Elementary |
PK | 14.00 mi |
5 |
Orchard Hills School Public Preschool, Elementary |
PK | 14.31 mi |
5 |
Santaquin School Public Preschool, Elementary |
PK | 14.68 mi |
NR |
Cs Lewis Academy Elementary |
15.37 mi | |
3 |
Apple Valley School Public Preschool, Elementary |
PK | 15.61 mi |
Nearby Schools data provided by GreatSchools.
For information about radon testing for homes in the state of Utah click here.
This 4 bedroom, 1 bathroom home is located at 406 N 300 E in Nephi, UT. Built in 1912, the house sits on a 0.23 acre lot of land and is currently for sale at $379,900. This home is located in Juab County and schools near this property include Nephi Elementary School, Juab Middle School, Juab High School and is located in the Juab School District.
Search more homes for sale in Nephi, UT.
Contact Agent

Listing Broker
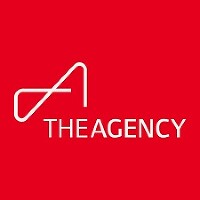
The Agency Salt Lake City
6965 S Union Park Center
Suite 150
Cottonwood Heights, UT 84047
385-999-6656
