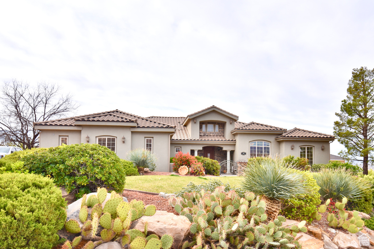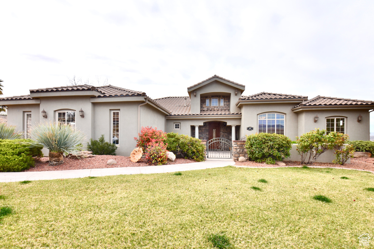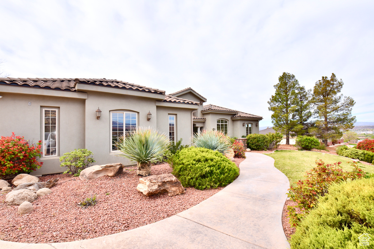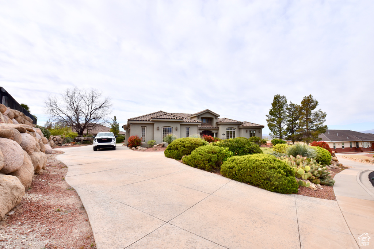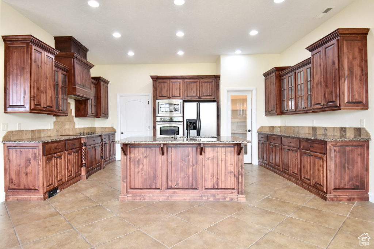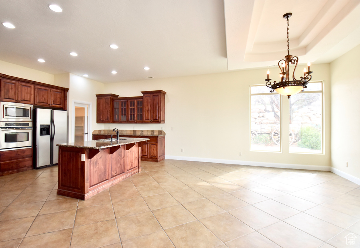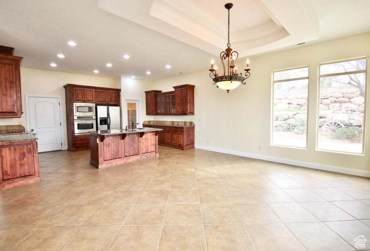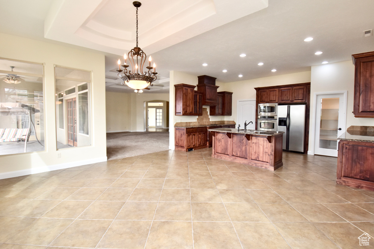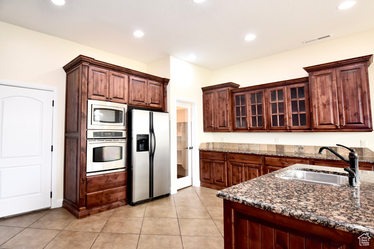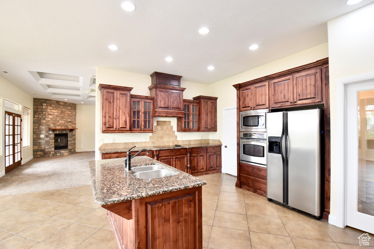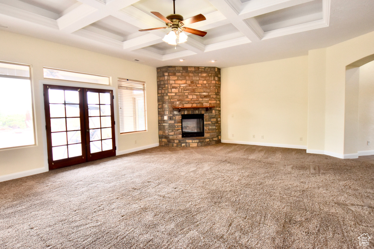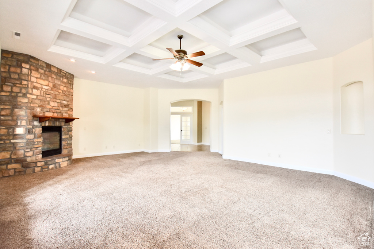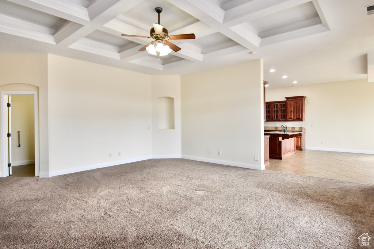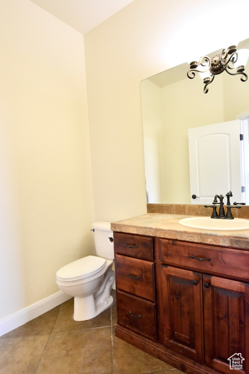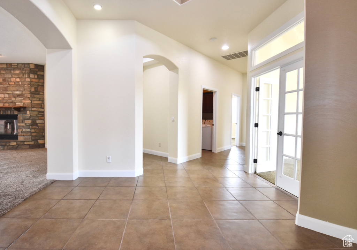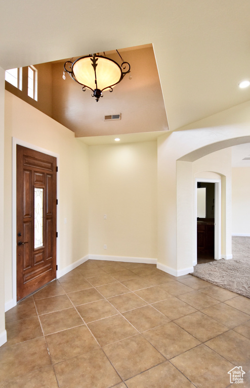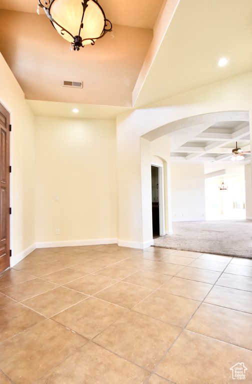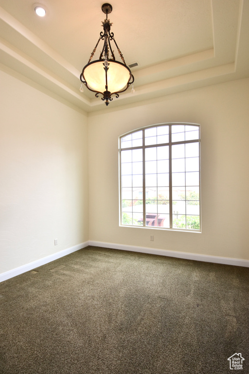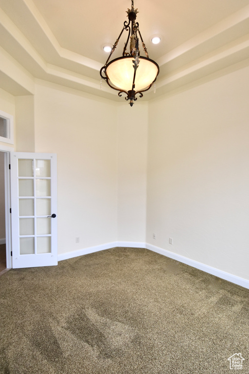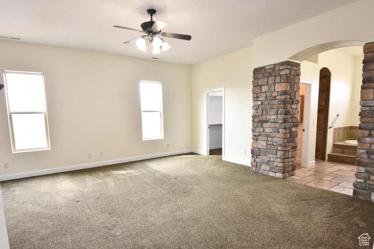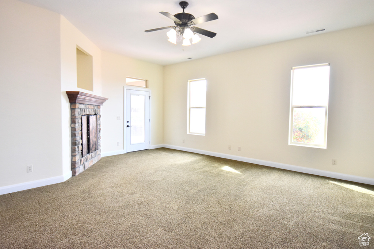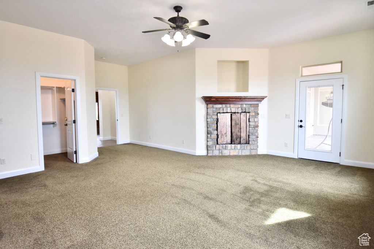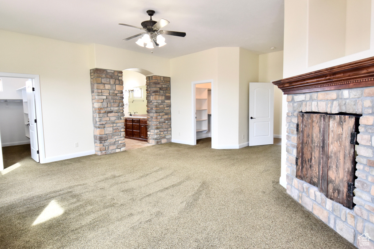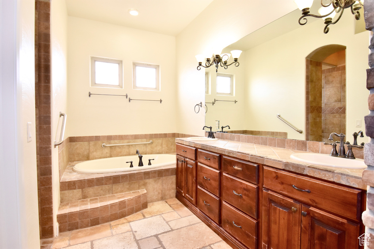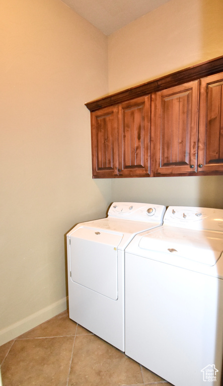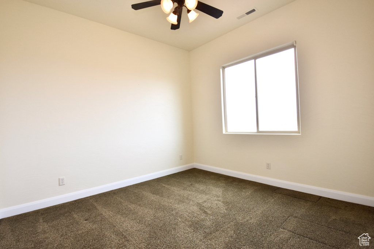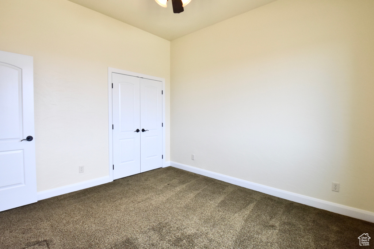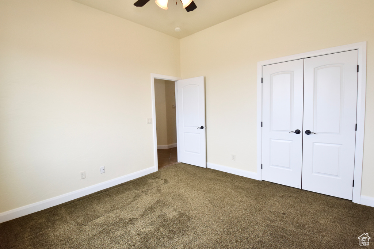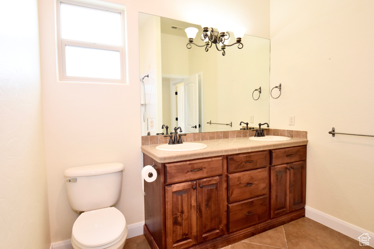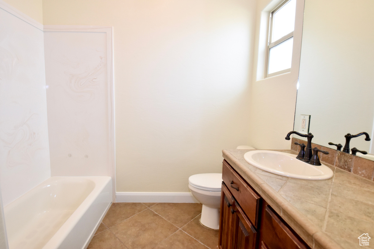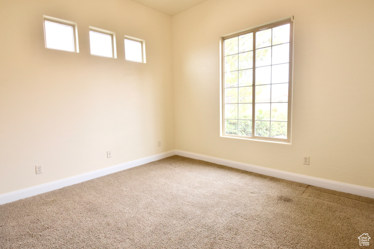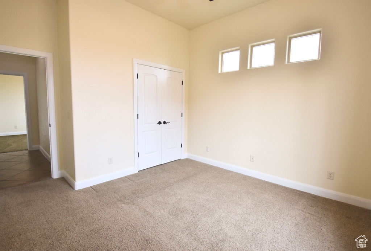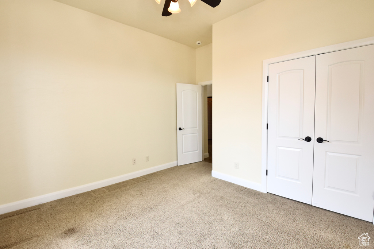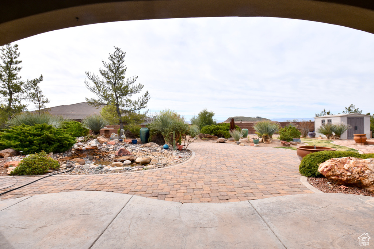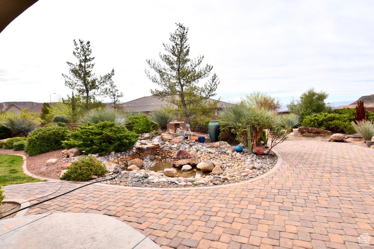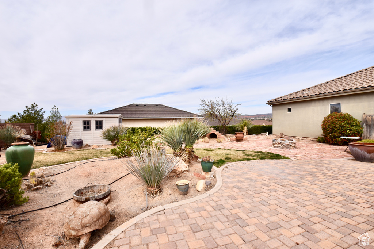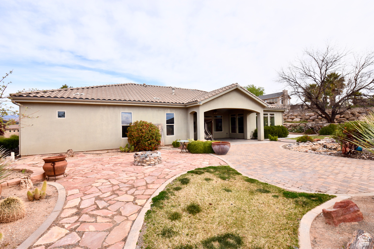Property Facts
Welcome to this stunning rambler boasting a spacious open floor plan, ideal for main level living. A large open kitchen, complemented by a generously-sized dining area. This home features three bedrooms along with a dedicated office space. The expansive master suite offers dual walk-in closets, a luxurious separate tub, and a walk-in shower. Enjoy the warmth of a cozy fireplace, both in the master bed and family room. A cozy patio overlooking a serene running pond, with views of the picturesque St. George skyline. A three-car garage provides ample space for vehicles and storage, a meticulously maintained landscaping, creating a truly inviting and pristine atmosphere.
Property Features
Interior Features Include
- Bath: Master
- Bath: Sep. Tub/Shower
- Central Vacuum
- Closet: Walk-In
- Granite Countertops
- Floor Coverings: Carpet; Tile
- Air Conditioning: Central Air; Electric
- Heating: Forced Air
- Basement: (0% finished) None/Crawl Space
Exterior Features Include
- Exterior: Entry (Foyer); Out Buildings; Patio: Covered
- Lot: Road: Paved; Sidewalks; View: Mountain; Private
- Landscape: Landscaping: Full; Mature Trees
- Roof:
- Exterior: Stucco
- Patio/Deck: 1 Patio
- Garage/Parking: Attached; Opener
- Garage Capacity: 3
Inclusions
- Dryer
- Range
- Range Hood
- Refrigerator
- Washer
Other Features Include
- Amenities:
- Utilities: Gas: Connected; Power: Connected; Sewer: Connected; Water: Connected
- Water: Culinary; Irrigation
Zoning Information
- Zoning: RES
Rooms Include
- 3 Total Bedrooms
- Floor 1: 3
- 3 Total Bathrooms
- Floor 1: 2 Full
- Floor 1: 1 Half
- Other Rooms:
- Floor 1: 1 Family Rm(s); 1 Den(s);; 1 Kitchen(s); 1 Bar(s); 1 Semiformal Dining Rm(s); 1 Laundry Rm(s);
Square Feet
- Floor 1: 2835 sq. ft.
- Total: 2835 sq. ft.
Lot Size In Acres
- Acres: 0.52
Buyer's Brokerage Compensation
2.5% - The listing broker's offer of compensation is made only to participants of UtahRealEstate.com.
Schools
Designated Schools
View School Ratings by Utah Dept. of Education
Nearby Schools
| GreatSchools Rating | School Name | Grades | Distance |
|---|---|---|---|
8 |
Horizon School Public Preschool, Elementary |
PK | 0.44 mi |
8 |
Washington Fields Intermediate Public Middle School |
6-7 | 1.73 mi |
5 |
Pine View High School Public High School |
10-12 | 1.91 mi |
4 |
Majestic Fields School Public Preschool, Elementary |
PK | 1.27 mi |
4 |
Washington School Public Preschool, Elementary |
PK | 1.44 mi |
6 |
St. George Academy Charter Middle School, High School |
8-12 | 1.46 mi |
7 |
Riverside School Public Preschool, Elementary |
PK | 1.70 mi |
4 |
Sandstone School Public Preschool, Elementary |
PK | 2.21 mi |
4 |
Millcreek High School Public Middle School, High School |
7-12 | 2.26 mi |
9 |
Crimson Cliffs Middle Public Middle School |
8-9 | 2.32 mi |
NR |
Dixie Montessori Academy Elementary, Middle School |
2.45 mi | |
4 |
Panorama School Public Preschool, Elementary |
PK | 2.51 mi |
5 |
Pine View Middle School Public Middle School |
8-9 | 2.53 mi |
4 |
Fossil Ridge Intermediate School Public Middle School |
6-7 | 2.56 mi |
8 |
Crimson Cliffs High Public High School |
10-12 | 2.60 mi |
Nearby Schools data provided by GreatSchools.
For information about radon testing for homes in the state of Utah click here.
This 3 bedroom, 3 bathroom home is located at 992 E Chinook Dr in Washington, UT. Built in 2004, the house sits on a 0.52 acre lot of land and is currently for sale at $775,000. This home is located in Washington County and schools near this property include Horizon Elementary School, Sunrise Ridge Intermediate School, Pine View High School and is located in the Washington School District.
Search more homes for sale in Washington, UT.
Listing Broker
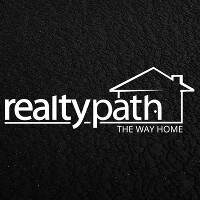
Realtypath LLC (South Valley)
11576 South State St.
#201
Draper, UT 84020
801-386-5908
