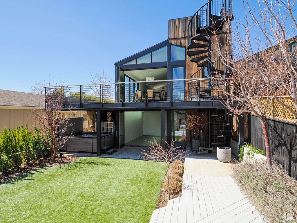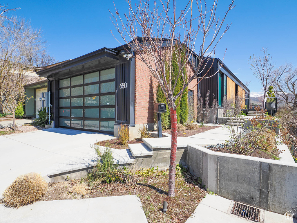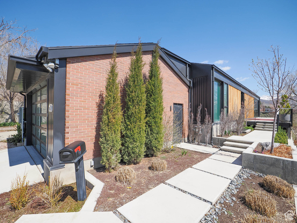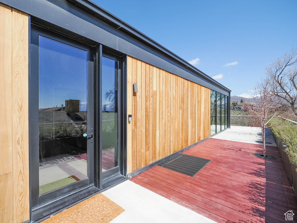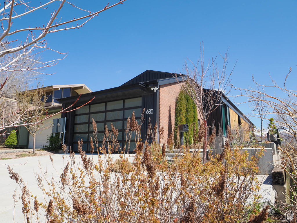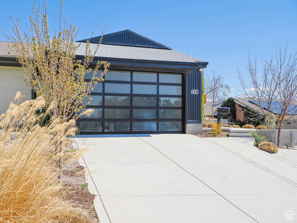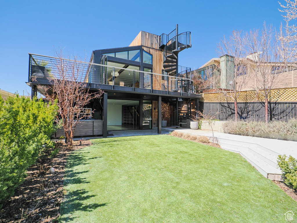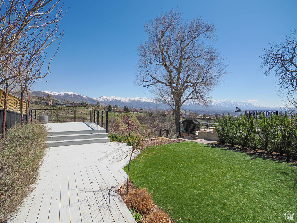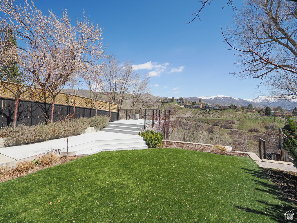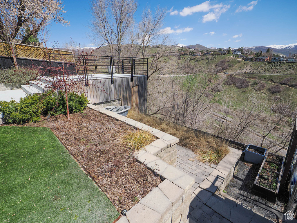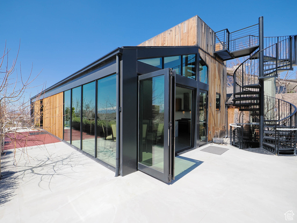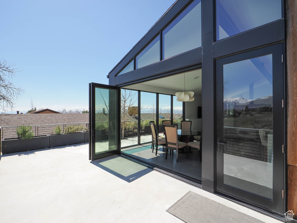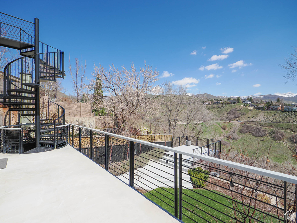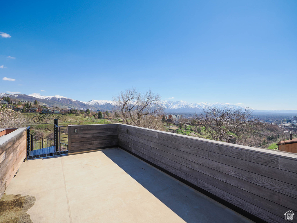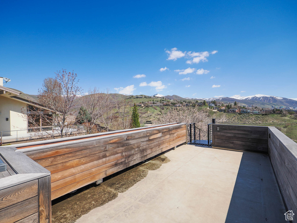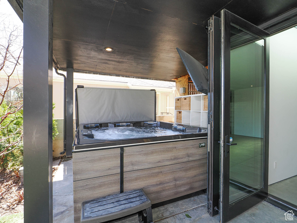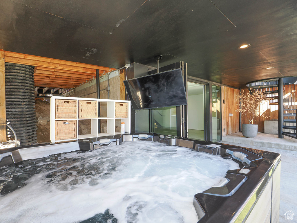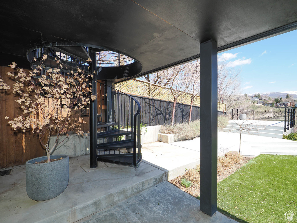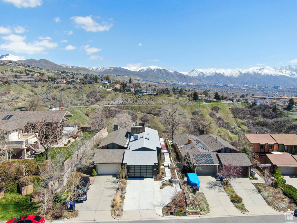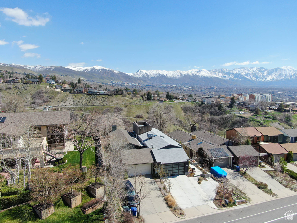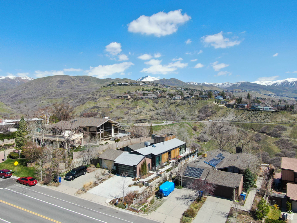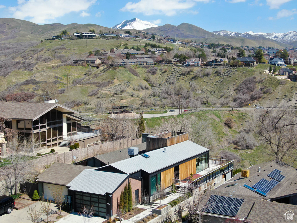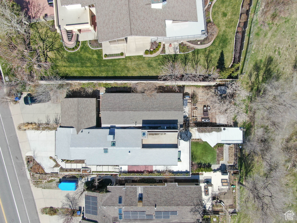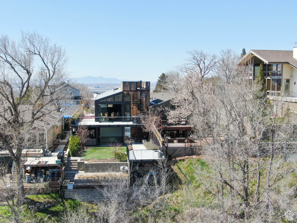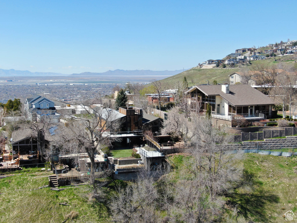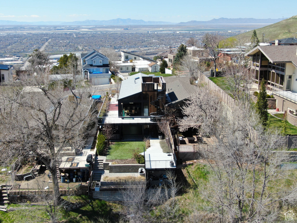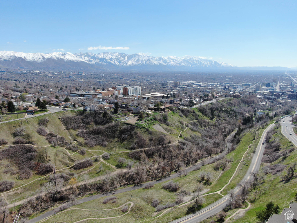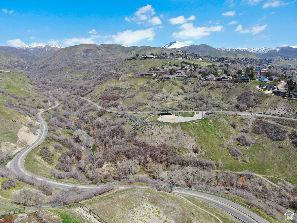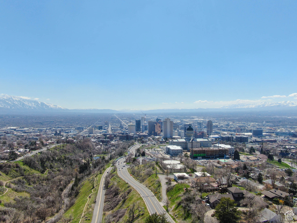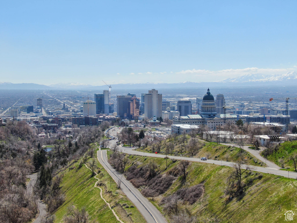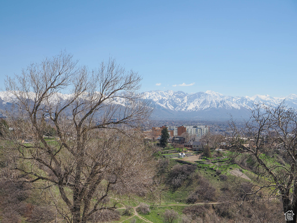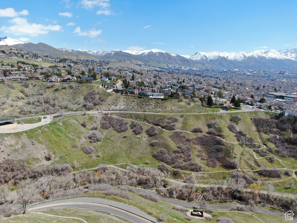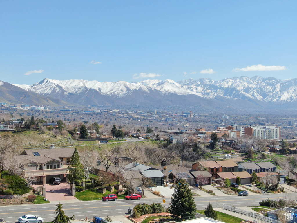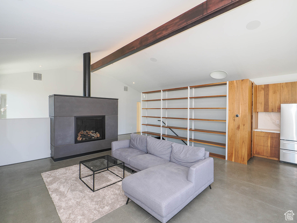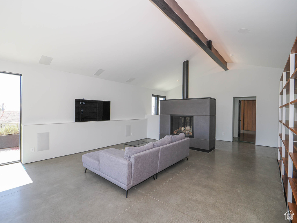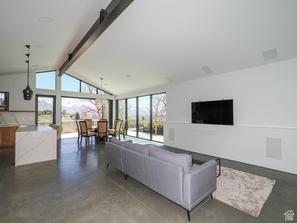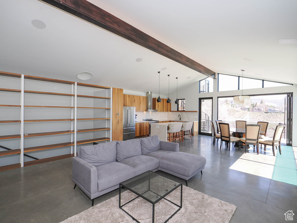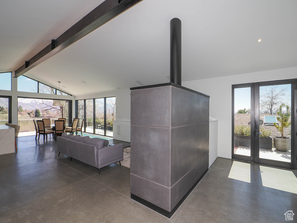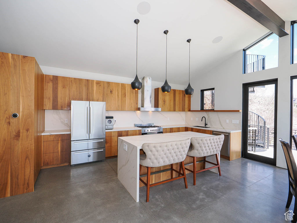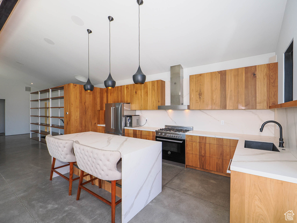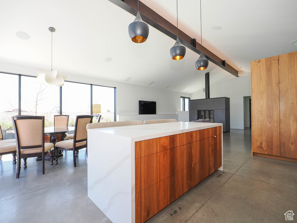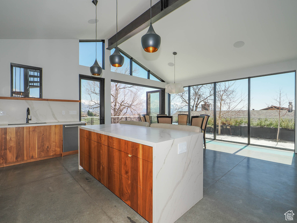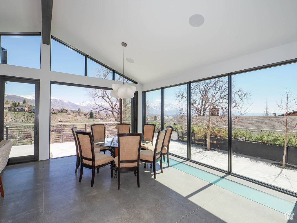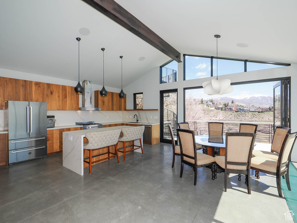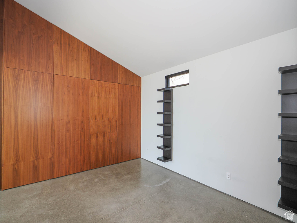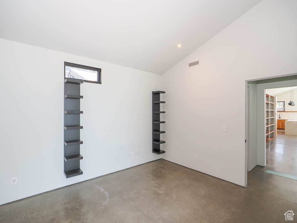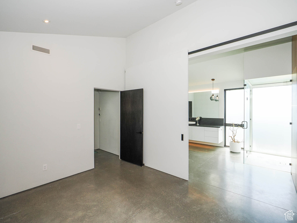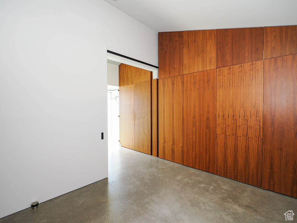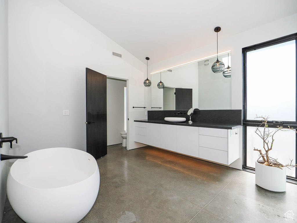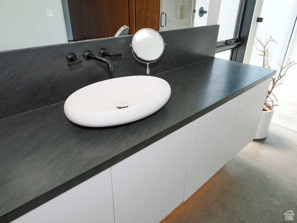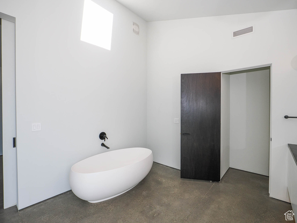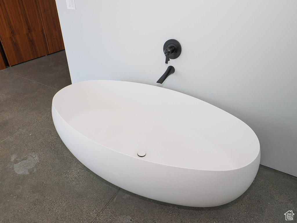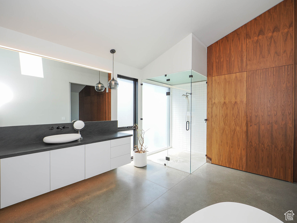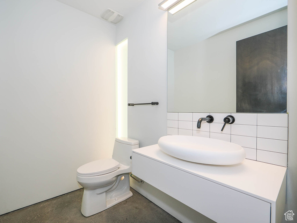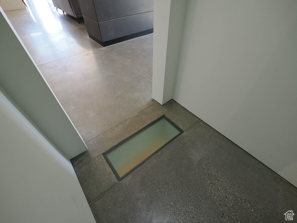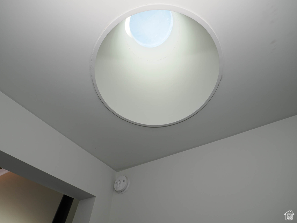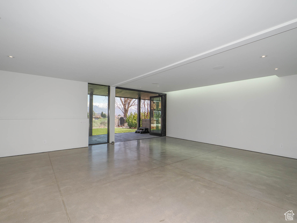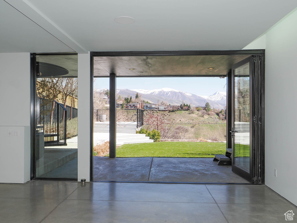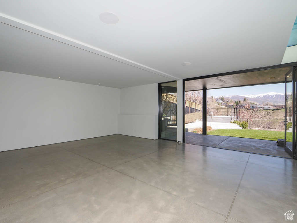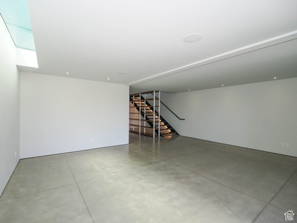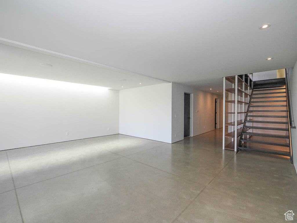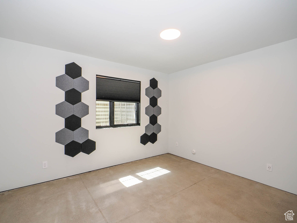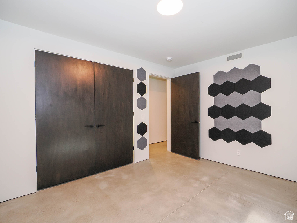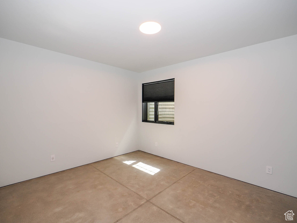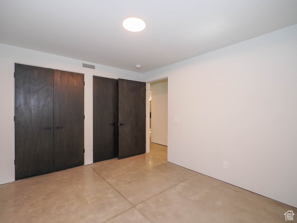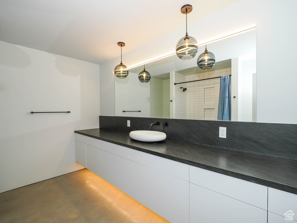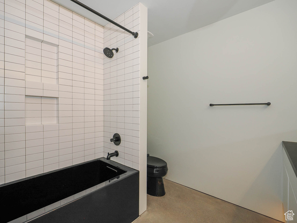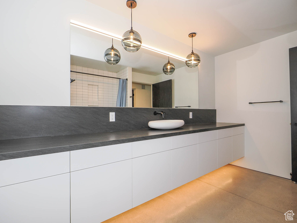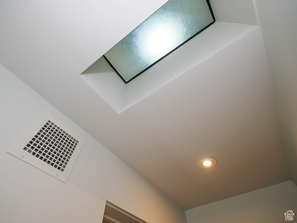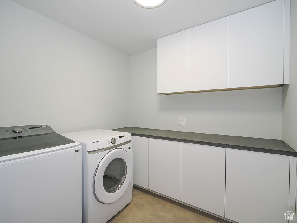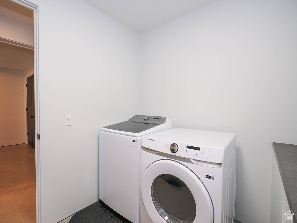Property Facts
Wonderfully Stunning Modern Contemporary. A rare truly exceptional custom design overlooking City Creek Canyon with unbelievable views. An abundance of light and warmth radiates through this unique architecture. The luxurious kitchen with custom walnut cabinetry and white solid countertops is comfortable and captivating complete with Bertazzoni stainless appliances. Each bath has custom cabinets and unique features. The living area boasts a warm and inviting fireplace with built-in shelving. 12ft folding patio doors allow the living space to extend to the outdoors. The inviting back yard with new spacious hot tub leads out to walking trails and an upstairs rooftop patio that provides 360 views. This home provides efficient heating with radiant heated flooring. This is a must see!!
Property Features
Interior Features Include
- Bath: Master
- Dishwasher, Built-In
- Disposal
- Oven: Gas
- Vaulted Ceilings
- Low VOC Finishes
- Smart Thermostat(s)
- Floor Coverings: Concrete
- Window Coverings: Part
- Air Conditioning: Evap. Cooler: Roof
- Heating: Gas: Radiant; Radiant: In Floor
- Basement: (100% finished) Walkout
Exterior Features Include
- Exterior: Outdoor Lighting; Patio: Covered; Skylights; Sliding Glass Doors; Walkout
- Lot: Fenced: Part; Sprinkler: Auto-Full; Terrain: Hilly; View: Mountain; View: Valley; Drip Irrigation: Auto-Full; View: Water
- Landscape: Landscaping: Full; Vegetable Garden
- Roof: Asphalt Shingles
- Exterior: Brick; Other Wood
- Patio/Deck: 1 Patio 3 Deck
- Garage/Parking: Attached; Opener
- Garage Capacity: 2
Inclusions
- Range
- Range Hood
- Refrigerator
- Smart Thermostat(s)
Other Features Include
- Amenities: Sauna/Steam Room
- Utilities: Gas: Connected; Power: Connected; Sewer: Connected; Sewer: Public; Water: Connected
- Water: Culinary
Zoning Information
- Zoning: 1205
Rooms Include
- 3 Total Bedrooms
- Floor 1: 1
- Basement 1: 2
- 3 Total Bathrooms
- Floor 1: 1 Full
- Floor 1: 1 Half
- Basement 1: 1 Full
- Other Rooms:
- Floor 1: 1 Formal Living Rm(s); 1 Kitchen(s); 1 Bar(s); 1 Semiformal Dining Rm(s);
- Basement 1: 1 Family Rm(s); 1 Laundry Rm(s);
Square Feet
- Floor 1: 1612 sq. ft.
- Basement 1: 1430 sq. ft.
- Total: 3042 sq. ft.
Lot Size In Acres
- Acres: 0.12
Buyer's Brokerage Compensation
3% - The listing broker's offer of compensation is made only to participants of UtahRealEstate.com.
Schools
Designated Schools
View School Ratings by Utah Dept. of Education
Nearby Schools
| GreatSchools Rating | School Name | Grades | Distance |
|---|---|---|---|
NR |
Washington School Public Preschool, Elementary |
PK | 0.63 mi |
NR |
Salt Lake Virtual School Public Middle School, High School |
7-12 | 1.03 mi |
3 |
East High School Public High School |
9-12 | 2.50 mi |
NR |
Madeleine Choir School Private Preschool, Elementary, Middle School |
PK-8 | 0.74 mi |
NR |
Open Classroom Charter Elementary, Middle School |
K-8 | 0.75 mi |
NR |
Salt Lake District Preschool, Elementary, Middle School, High School |
1.03 mi | |
5 |
West High School Public Middle School, High School |
7-12 | 1.04 mi |
8 |
Ensign School Public Preschool, Elementary |
PK | 1.09 mi |
6 |
City Academy Charter Middle School, High School |
7-12 | 1.20 mi |
NR |
Odyssey House Childrens Services (YIC) Public Middle School, High School |
7-12 | 1.25 mi |
3 |
Salt Lake Center for Science Education Bryant Public Middle School |
7-8 | 1.26 mi |
NR |
K12 International Academy Private Elementary, Middle School, High School |
K-12 | 1.44 mi |
NR |
The Keystone School Private Middle School, High School |
6-12 | 1.44 mi |
3 |
Jackson School Public Preschool, Elementary |
PK | 1.62 mi |
NR |
M Lynn Bennion School Public Preschool, Elementary |
PK | 1.70 mi |
Nearby Schools data provided by GreatSchools.
For information about radon testing for homes in the state of Utah click here.
This 3 bedroom, 3 bathroom home is located at 680 N Eastcapitol Blvd in Salt Lake City, UT. Built in 2017, the house sits on a 0.12 acre lot of land and is currently for sale at $1,900,000. This home is located in Salt Lake County and schools near this property include Washington Elementary School, Bryant Middle School, West High School and is located in the Salt Lake School District.
Search more homes for sale in Salt Lake City, UT.
Contact Agent

Listing Broker

RE/MAX Associates
6955 S Union Park Ctr
Suite #140
Midvale, UT 84047
801-566-4411
