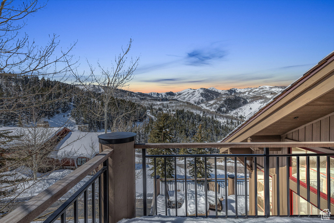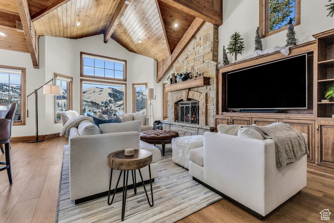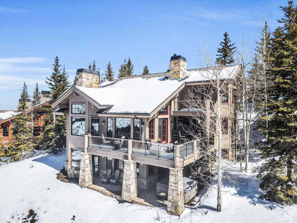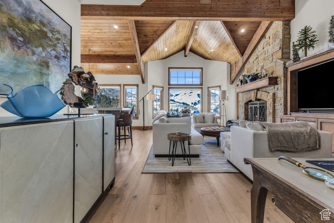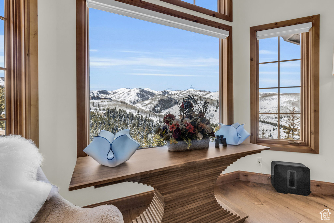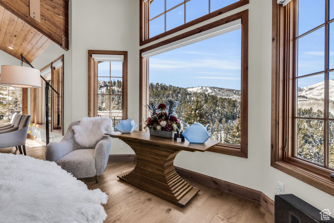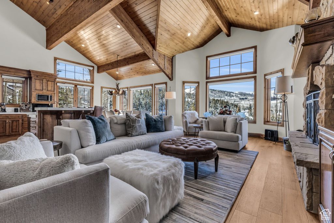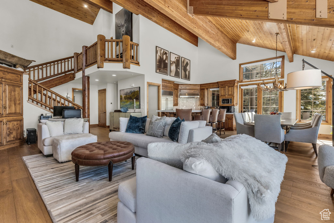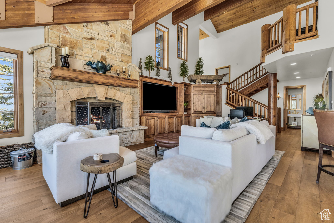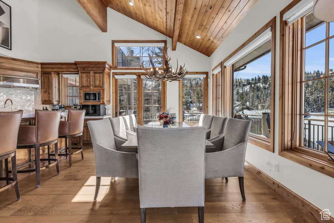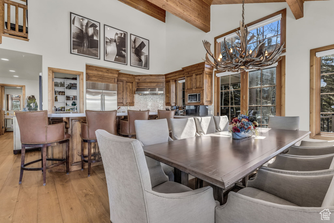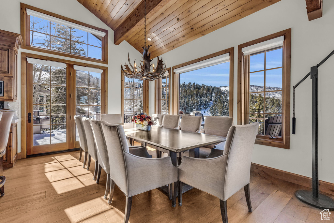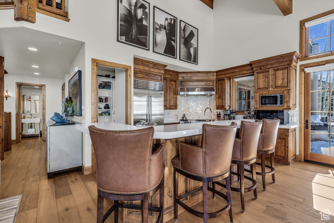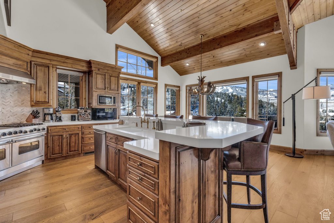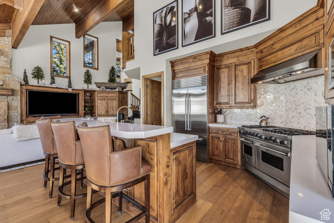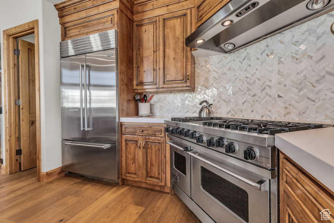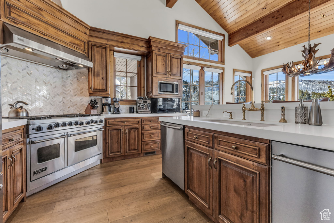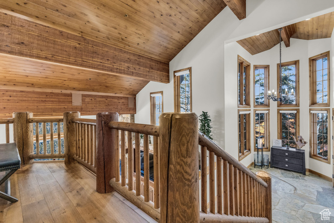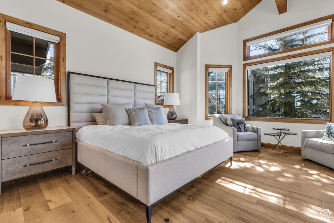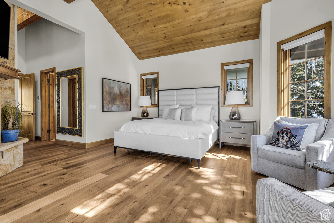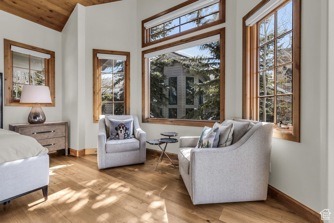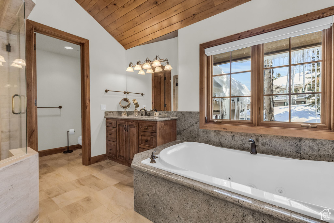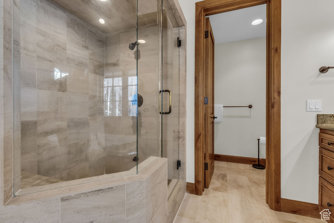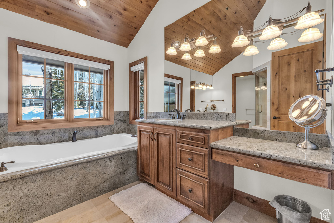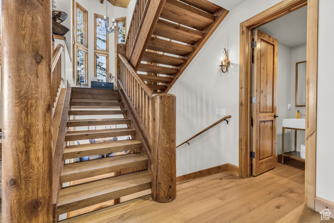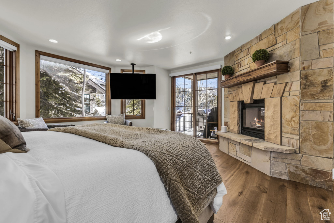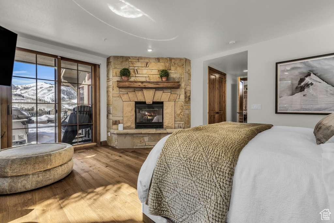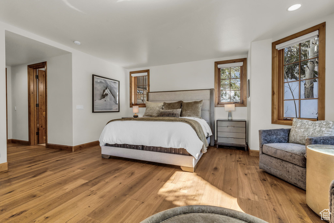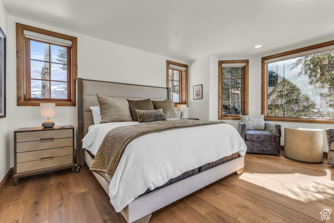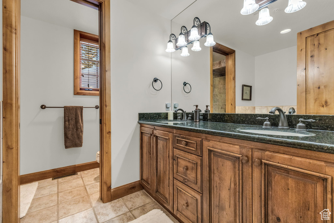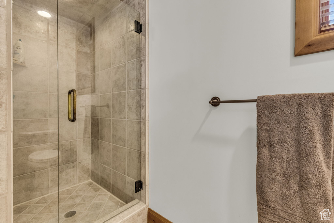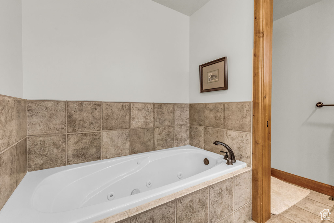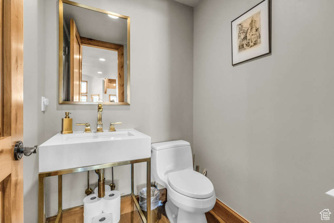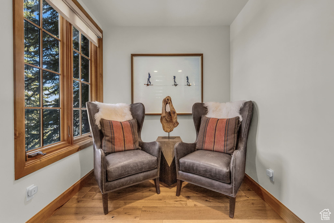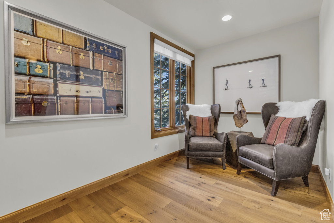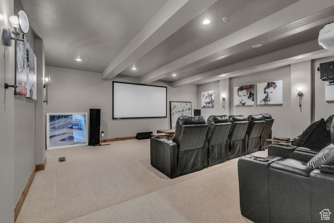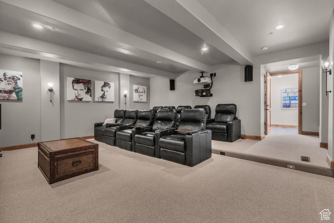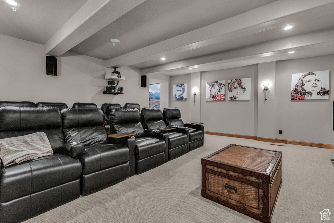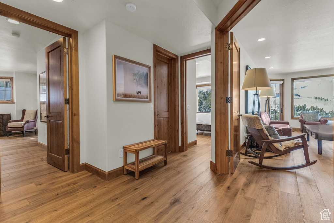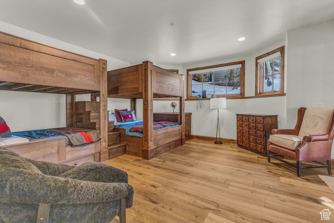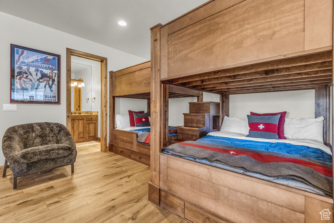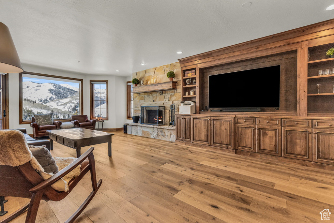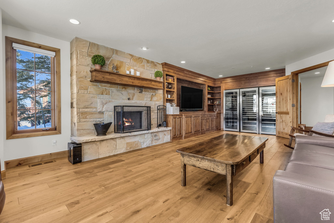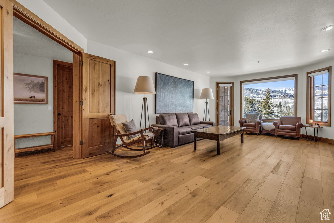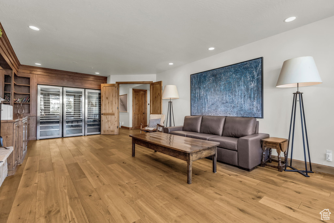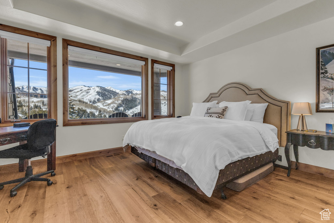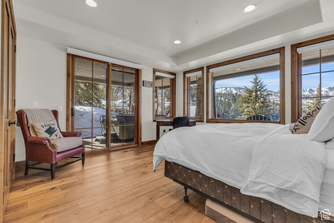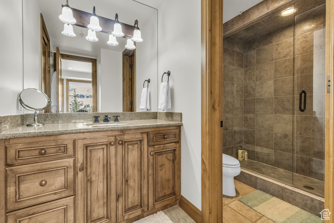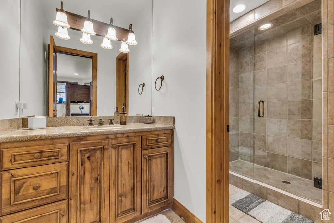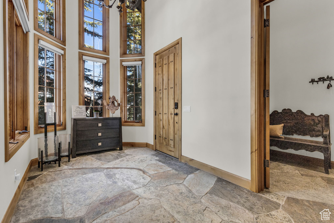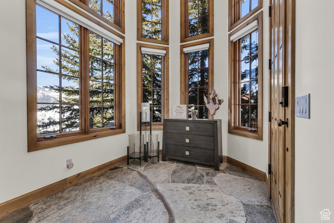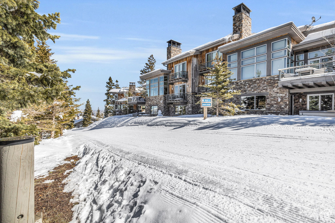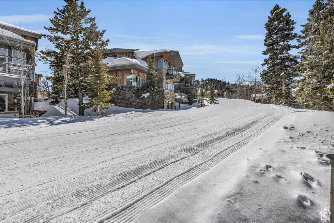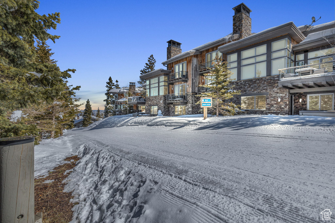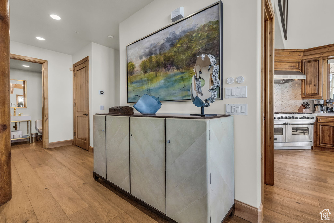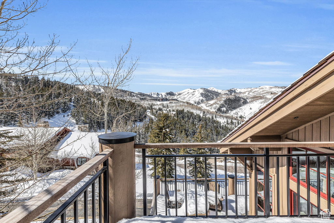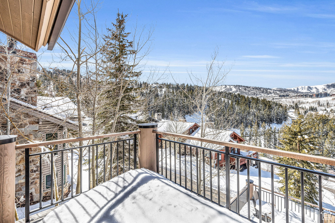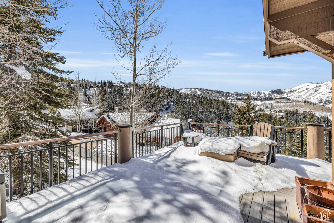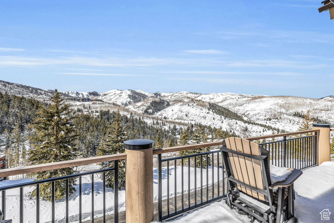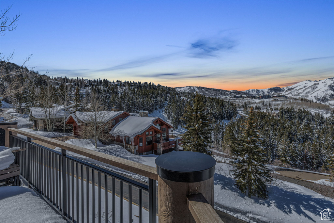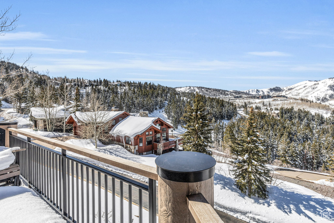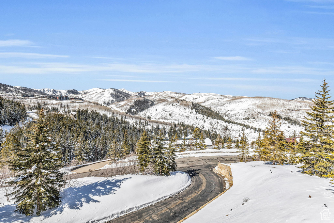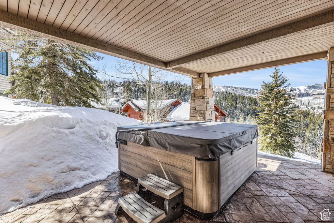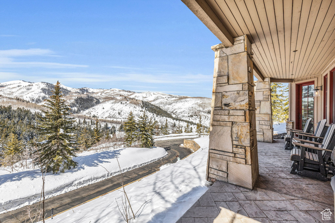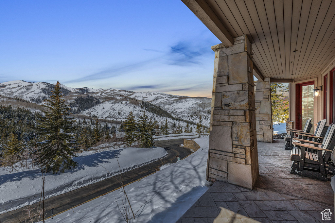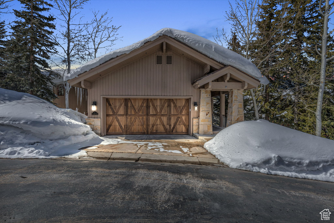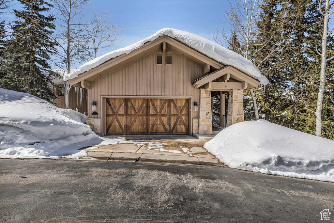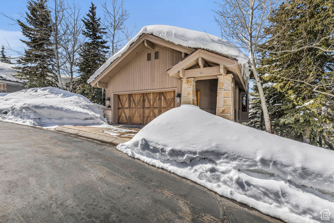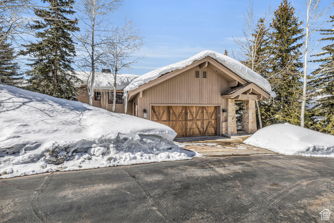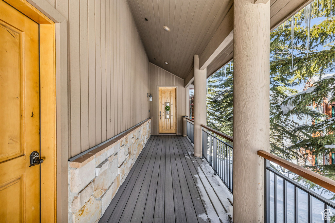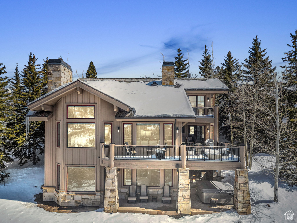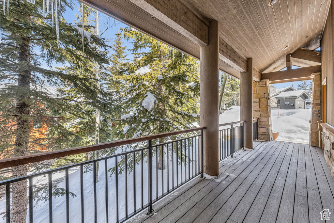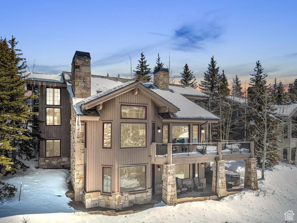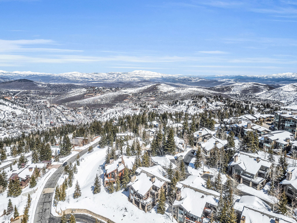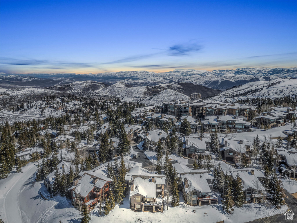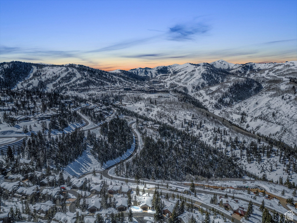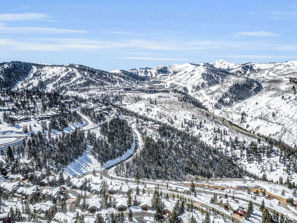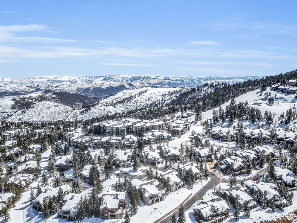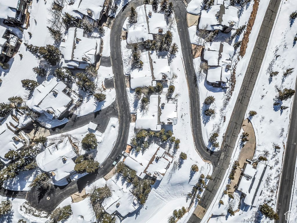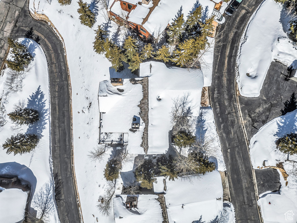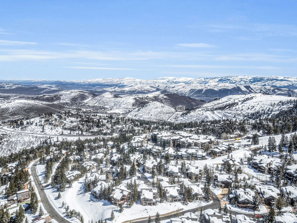Open House Schedule
| Date | Start Time | End Time | Add to Calendar | Open House Type |
|---|---|---|---|---|
| 05/03/2024 | 1:00 pm | 4:00 pm | Create Event | In-Person |
| 05/04/2024 | 2:00 pm | 5:00 pm | Create Event | In-Person |
| 05/05/2024 | 1:00 pm | 4:00 pm | Create Event | In-Person |
Property Facts
Experience the pinnacle of mountain living in this exquisite 4 bedroom, 5 bath home nestled on the front row of the prestigious Bellemont neighborhood of Deer Valley. With convenient proximity to the Silver Dollar Ski Trail, this residence epitomizes luxury ski-in/ski-out living at its finest. Nestled within an intimate cluster of 12 homes, this residence offers a seamless blend of nature and sophistication. As you step inside, vaulted ceilings greet you, accentuating the spaciousness of the main floor living space. Every corner of this home offers breathtaking mountain views, perfectly complemented by a cozy wood-burning fireplace and an open-layout kitchen, ideal for entertaining. The private owner's suite, located on the upper level, provides a sanctuary of relaxation with its vaulted ceilings, steam shower, jacuzzi tub, fireplace, and private deck overlooking the majestic mountains. The lower level features two bedrooms, including a versatile family room equipped with three stainless steel wine chillers capable of accommodating over a 1,000-bottle collection. This family room can also be used as a fish bedroom. Multiple access points to the outdoor living space seamlessly blend indoor and outdoor living. For ultimate relaxation, indulge in the newly air-conditioned theater or soak in the views while enjoying the 8-person Spa/Hot Tub. Conveniently located mid-mountain, you'll enjoy quick access to Historic Main Street, Silver Lake Village shops and restaurants, and endless summer hiking and biking trails right from your doorstep. The nearby 7880 Club Restaurant in the Stein Eriksen Residences offers upscale dining just a short walk away. Immerse yourself in the majestic beauty of Deer Valley, with sweeping views stretching from the ski trails to Lady Morgan Bowl and Park City Mountain's Jupiter Peak. Don't miss this opportunity to own a piece of mountain paradise in one of the most coveted locations in Deer Valley.
Property Features
Interior Features Include
- Alarm: Security
- Bath: Master
- Bath: Sep. Tub/Shower
- Central Vacuum
- Closet: Walk-In
- Dishwasher, Built-In
- Jetted Tub
- Oven: Double
- Range: Gas
- Theater Room
- Floor Coverings: Hardwood; Natural Rock; Tile
- Window Coverings: Shades
- Air Conditioning: Central Air; Electric
- Heating: Forced Air
- Basement: (100% finished) Walkout
Exterior Features Include
- Exterior: Basement Entrance; Double Pane Windows; Entry (Foyer); Walkout; Patio: Open
- Lot: Road: Paved; Sprinkler: Auto-Part; Terrain: Grad Slope; View: Mountain
- Landscape: Landscaping: Part
- Roof: See Remarks; Wood Shake Shingles
- Exterior: Stone; Other Wood
- Patio/Deck: 1 Deck
- Garage/Parking: 2 Car Deep (Tandem); Attached; Parking: Uncovered
- Garage Capacity: 2
Inclusions
- Alarm System
- Dryer
- Fireplace Equipment
- Gas Grill/BBQ
- Hot Tub
- Humidifier
- Microwave
- Range
- Range Hood
- Refrigerator
- Washer
- Water Softener: Own
- Projector
Other Features Include
- Amenities: Cable Tv Available
- Utilities: Gas: Connected; Power: Connected; Sewer: Connected; Water: Connected
- Water: Culinary
HOA Information:
- $3775/Quarterly
- Transfer Fee: $1000
- Insurance Paid; Pet Rules; Snow Removal
Zoning Information
- Zoning:
Rooms Include
- 4 Total Bedrooms
- Floor 2: 1
- Floor 1: 2
- Basement 1: 1
- 5 Total Bathrooms
- Floor 2: 1 Full
- Floor 2: 1 Half
- Floor 1: 1 Full
- Basement 1: 2 Three Qrts
- Other Rooms:
- Floor 2: 1 Family Rm(s); 1 Formal Living Rm(s); 1 Kitchen(s); 1 Semiformal Dining Rm(s);
- Basement 1: 1 Den(s);; 1 Laundry Rm(s);
Square Feet
- Floor 2: 1769 sq. ft.
- Floor 1: 887 sq. ft.
- Basement 1: 2420 sq. ft.
- Total: 5076 sq. ft.
Lot Size In Acres
- Acres: 0.15
Buyer's Brokerage Compensation
3% - The listing broker's offer of compensation is made only to participants of UtahRealEstate.com.
Schools
Designated Schools
View School Ratings by Utah Dept. of Education
Nearby Schools
| GreatSchools Rating | School Name | Grades | Distance |
|---|---|---|---|
8 |
Mcpolin School Public Preschool, Elementary |
PK | 2.14 mi |
6 |
Treasure Mtn Junior High School Public Middle School |
8-9 | 2.32 mi |
6 |
Park City High School Public High School |
10-12 | 2.06 mi |
NR |
Winter Sports School In Park City Private High School |
9-12 | 0.93 mi |
NR |
Park City District Preschool, Elementary, Middle School, High School |
2.10 mi | |
NR |
The Colby School Private Preschool, Elementary, Middle School |
PK | 4.17 mi |
7 |
Winter Sports School Charter High School |
9-12 | 4.51 mi |
NR |
Soaring Wings International Montessori School Private Preschool, Elementary |
PK | 4.57 mi |
5 |
Parleys Park School Public Elementary |
K-5 | 4.68 mi |
7 |
Trailside School Public Elementary |
K-5 | 4.75 mi |
5 |
Silver Summit Academy Public Middle School, High School |
6-12 | 5.09 mi |
NR |
Silver Summit School Public Elementary |
K-5 | 5.09 mi |
NR |
Another Way Montessori Child Development Center Private Preschool, Elementary |
PK | 5.34 mi |
NR |
Telos Classical Academy Private Elementary, Middle School, High School |
K-12 | 6.11 mi |
9 |
Midway School Public Preschool, Elementary |
PK | 7.03 mi |
Nearby Schools data provided by GreatSchools.
For information about radon testing for homes in the state of Utah click here.
This 4 bedroom, 5 bathroom home is located at 5 Bellemont Ct in Park City, UT. Built in 1997, the house sits on a 0.15 acre lot of land and is currently for sale at $8,100,000. This home is located in Summit County and schools near this property include McPolin Elementary School, Treasure Mt Middle School, Park City High School and is located in the Park City School District.
Search more homes for sale in Park City, UT.
Listing Broker

Engel & Volkers Park City
890 Main Street
Suite 5-101
Park City, UT 84060
435-850-7000
