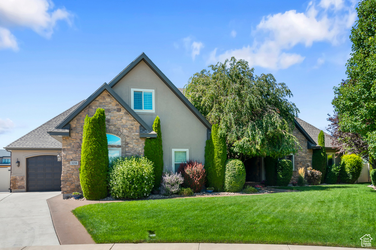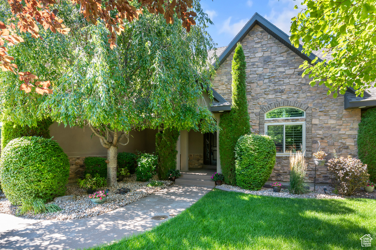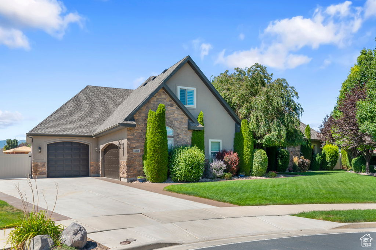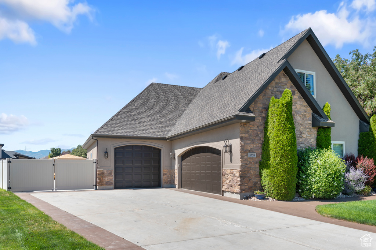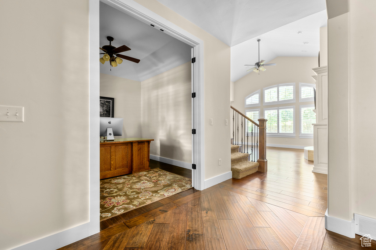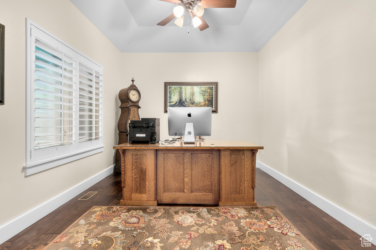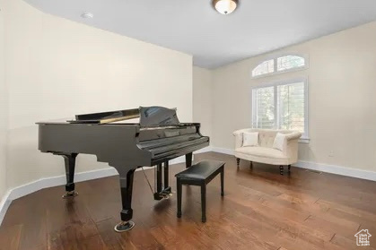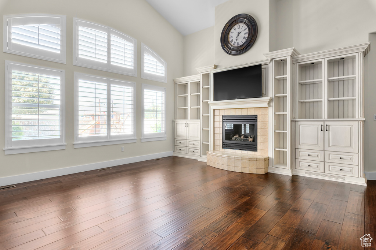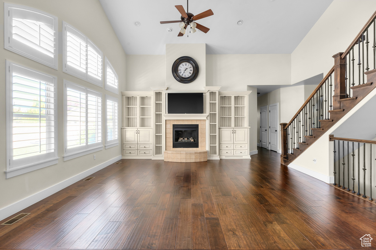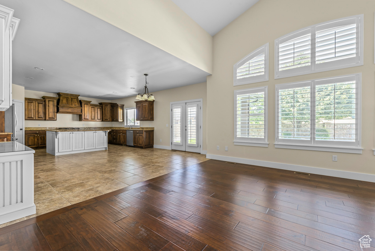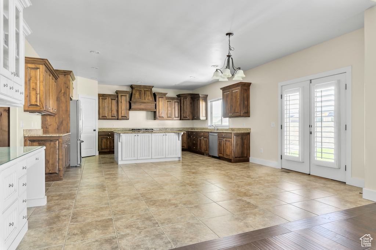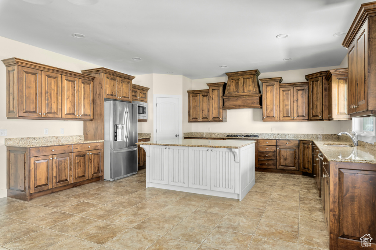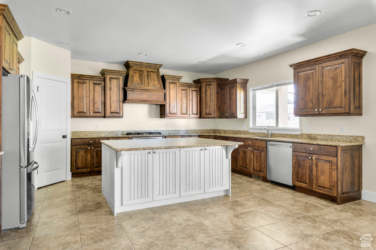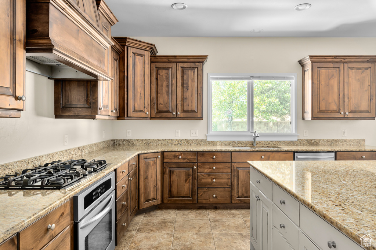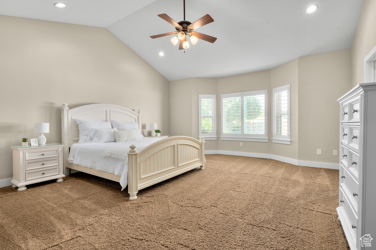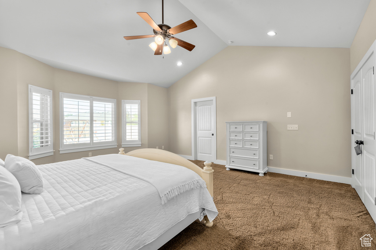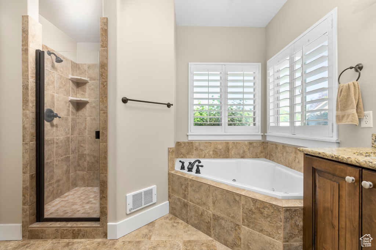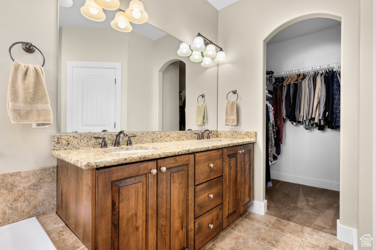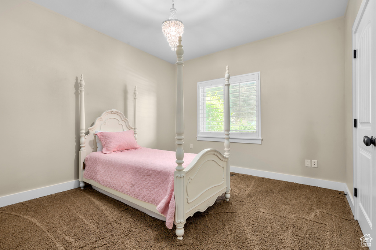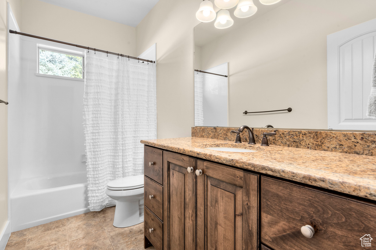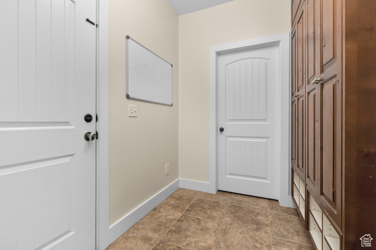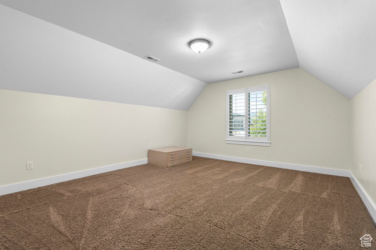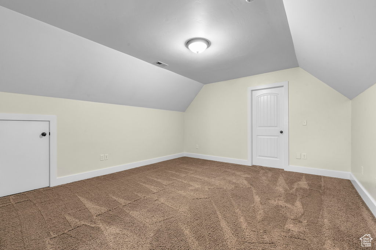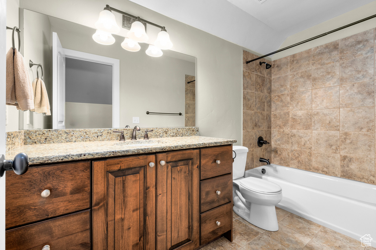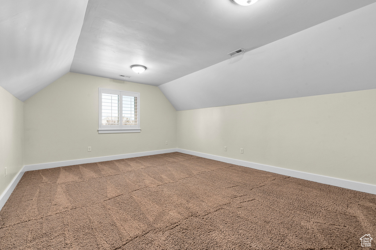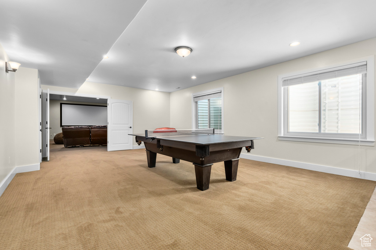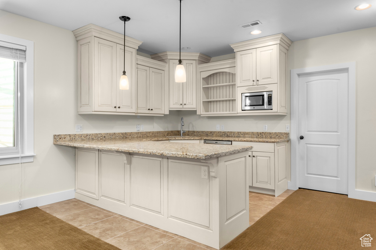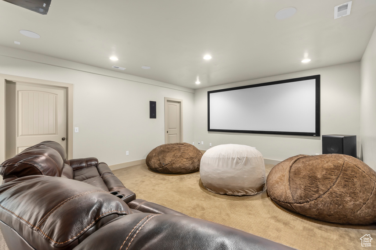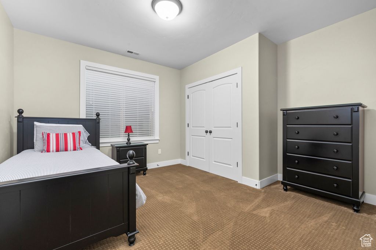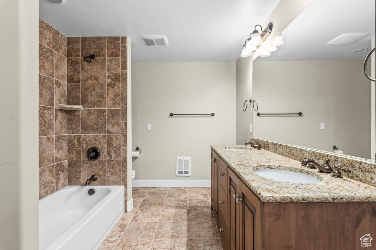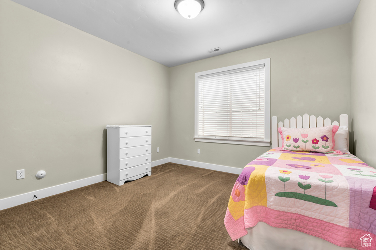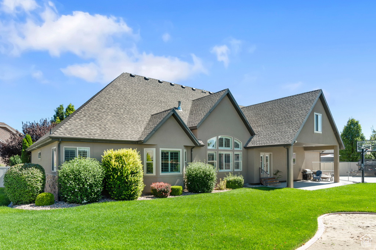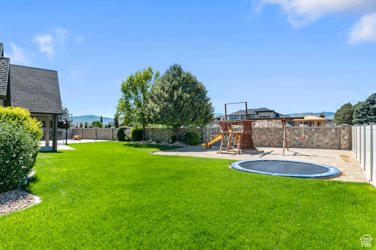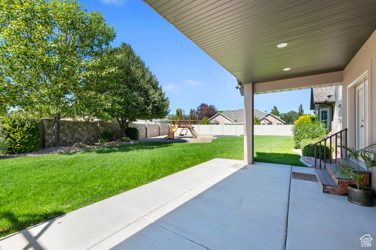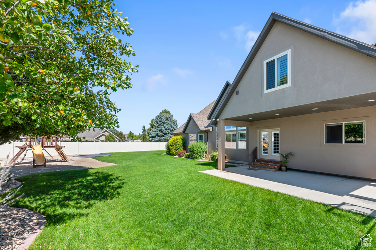Property Facts
Situated at the end of a quiet cul de sac, this home sits on over 1/3 of an acre lot that is fully fenced and professionally landscaped. Double gate on side of the home leads to large cement RV parking. Open floor plan with high ceilings and large newer windows that bring in natural light. 4" plantation shutters throughout the home. Stunning kitchen with oversized island, granite countertops, gas drop in, stainless steel appliances, pantry and custom cabinetry. Loft area features 2 bedrooms, full bathroom and living space. Basement includes open family room, kitchenette with granite countertops, theatre room with built in surround sound, 3 bedrooms and 1 full bath. 3 car garage is extra wide and deep. Covered cement patio, in ground trampoline, swing set and sand box. Call now for more information or private showing.
Property Features
Interior Features Include
- Bath: Master
- Central Vacuum
- Closet: Walk-In
- Den/Office
- Dishwasher, Built-In
- Kitchen: Second
- Range: Gas
- Vaulted Ceilings
- Granite Countertops
- Theater Room
- Floor Coverings: Carpet; Hardwood; Tile
- Window Coverings: Blinds; Plantation Shutters
- Air Conditioning: Central Air; Electric
- Heating: Forced Air; Gas: Central
- Basement: (100% finished) Full
Exterior Features Include
- Exterior: Patio: Covered
- Lot: Cul-de-Sac; Curb & Gutter; Fenced: Full; Road: Paved; Sidewalks; Sprinkler: Auto-Full; Terrain, Flat; View: Mountain
- Landscape: Landscaping: Full; Mature Trees
- Roof: Asbestos Shingles
- Exterior: Stone; Stucco
- Patio/Deck: 1 Patio
- Garage/Parking: Attached; Opener; Rv Parking; Extra Length
- Garage Capacity: 3
Inclusions
- Basketball Standard
- Ceiling Fan
- Fireplace Insert
- Microwave
- Play Gym
- Range
- Trampoline
Other Features Include
- Amenities:
- Utilities: Gas: Connected; Power: Connected; Sewer: Connected; Water: Connected
- Water: Culinary
Zoning Information
- Zoning: 1114
Rooms Include
- 7 Total Bedrooms
- Floor 2: 2
- Floor 1: 2
- Basement 1: 3
- 5 Total Bathrooms
- Floor 2: 1 Full
- Floor 1: 2 Full
- Floor 1: 1 Half
- Basement 1: 1 Full
- Other Rooms:
- Floor 2: 1 Den(s);;
- Floor 1: 1 Family Rm(s); 1 Formal Living Rm(s); 1 Kitchen(s); 1 Bar(s); 1 Semiformal Dining Rm(s); 1 Laundry Rm(s);
- Basement 1: 1 Family Rm(s); 1 Kitchen(s); 1 Bar(s);
Square Feet
- Floor 2: 924 sq. ft.
- Floor 1: 2388 sq. ft.
- Basement 1: 2432 sq. ft.
- Total: 5744 sq. ft.
Lot Size In Acres
- Acres: 0.37
Buyer's Brokerage Compensation
2.5% - The listing broker's offer of compensation is made only to participants of UtahRealEstate.com.
Schools
Designated Schools
View School Ratings by Utah Dept. of Education
Nearby Schools
| GreatSchools Rating | School Name | Grades | Distance |
|---|---|---|---|
5 |
Monte Vista School Public Elementary |
K-6 | 0.76 mi |
8 |
South Jordan Middle School Public Middle School |
7-9 | 1.09 mi |
6 |
Bingham High School Public High School |
10-12 | 1.50 mi |
5 |
Paradigm High School Charter Middle School, High School |
7-12 | 0.73 mi |
7 |
Elk Ridge Middle School Public Middle School |
7-9 | 1.21 mi |
4 |
Mountain West Montessori Academy Charter Elementary, Middle School |
K-9 | 1.22 mi |
5 |
Elk Meadows School Public Elementary |
K-6 | 1.26 mi |
7 |
Eastlake School Public Elementary |
K-6 | 1.39 mi |
8 |
Jordan Ridge School Public Elementary |
K-6 | 1.44 mi |
5 |
Riverton High School Public High School |
10-12 | 1.65 mi |
NR |
American Heritage of South Jordan Private Preschool, Elementary, Middle School, High School |
PK-12 | 1.73 mi |
NR |
Jordan Applied Technology Center Public High School |
9-12 | 1.74 mi |
NR |
Southpointe Adult High Public High School |
9-12 | 1.76 mi |
NR |
Daybreak Academy Private Preschool, Elementary |
PK-3 | 1.76 mi |
8 |
Daybreak School Public Elementary |
K-6 | 1.80 mi |
Nearby Schools data provided by GreatSchools.
For information about radon testing for homes in the state of Utah click here.
This 7 bedroom, 5 bathroom home is located at 3258 W Chateau View Cir in South Jordan, UT. Built in 2007, the house sits on a 0.37 acre lot of land and is currently for sale at $1,299,000. This home is located in Salt Lake County and schools near this property include Elk Meadows Elementary School, Elk Ridge Middle School, Bingham High School and is located in the Jordan School District.
Search more homes for sale in South Jordan, UT.
Contact Agent

Listing Broker
1133 S 1100 E
Spanish Fork, UT 84660
801-787-4114
