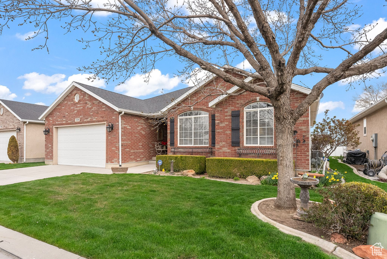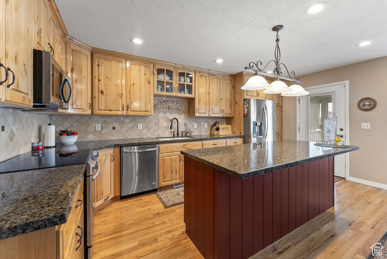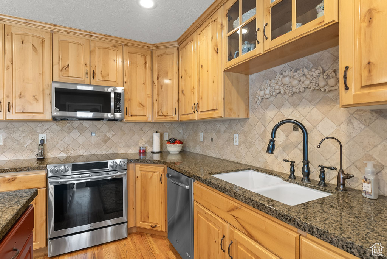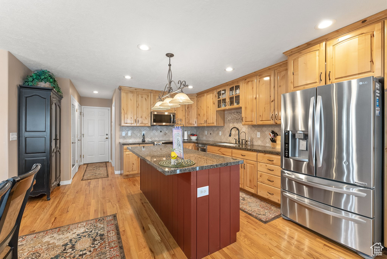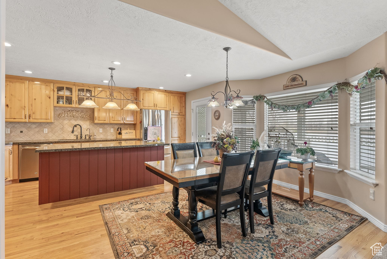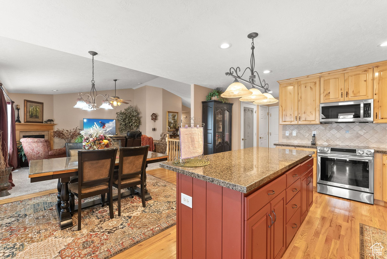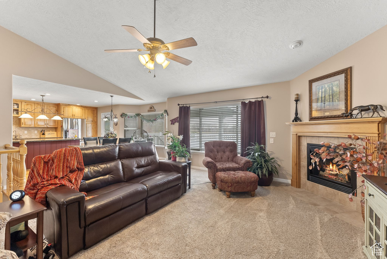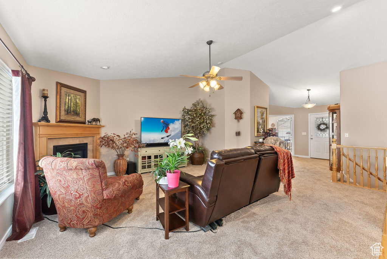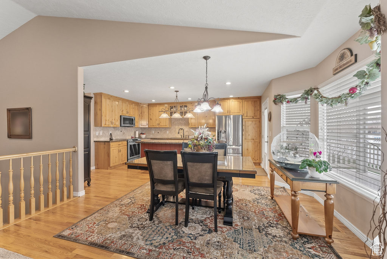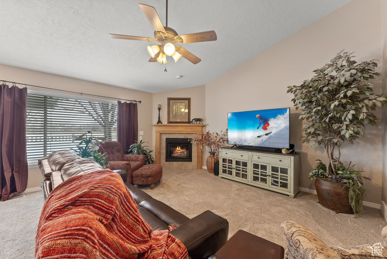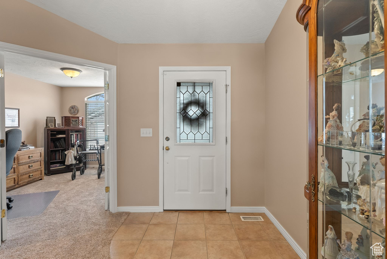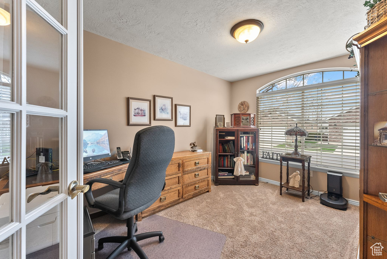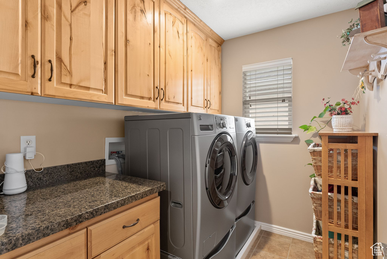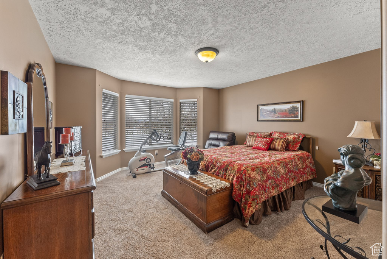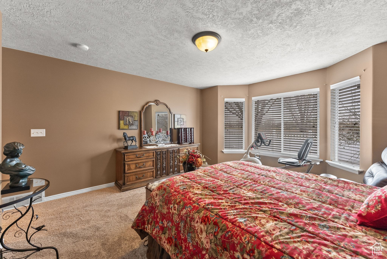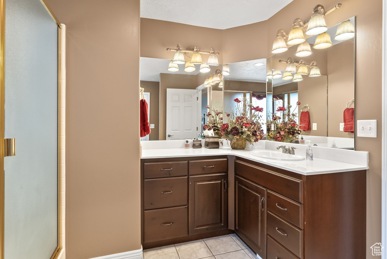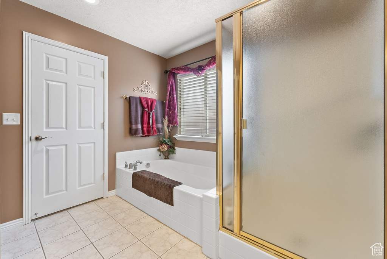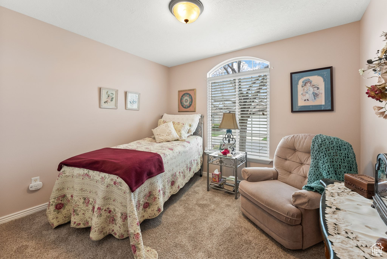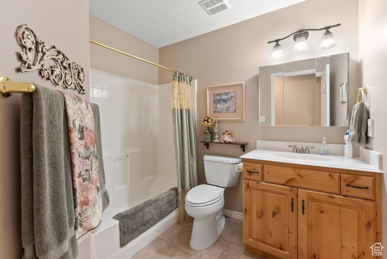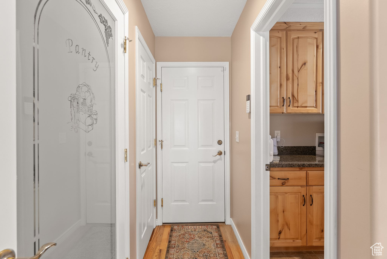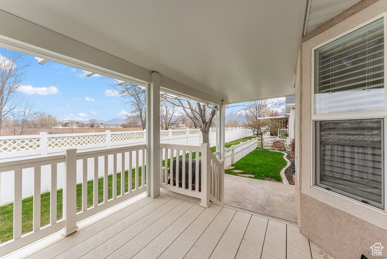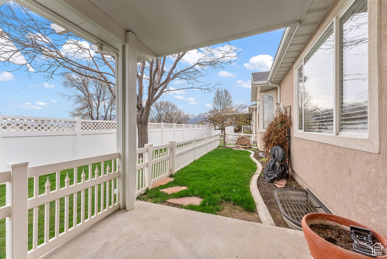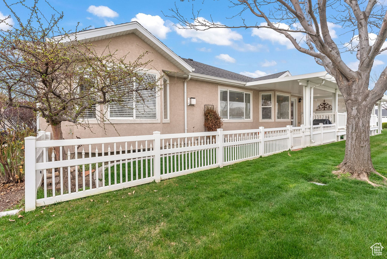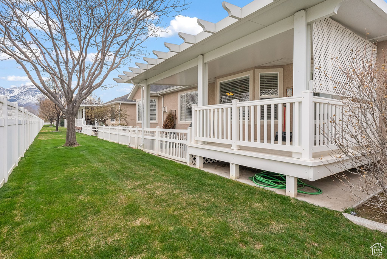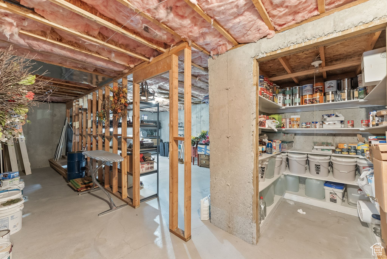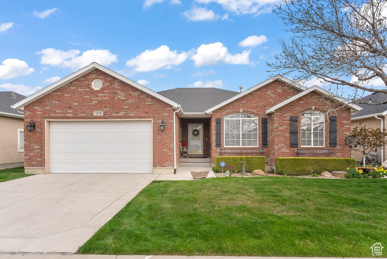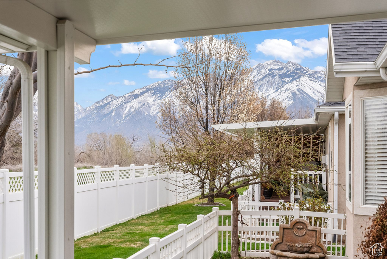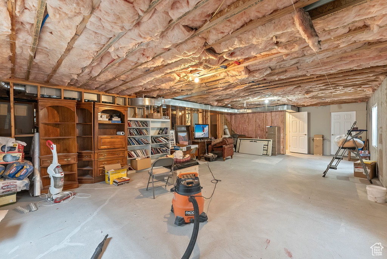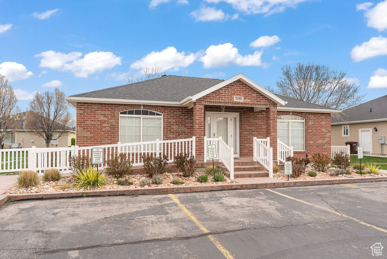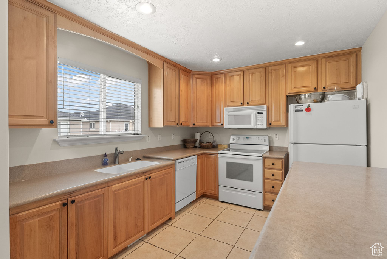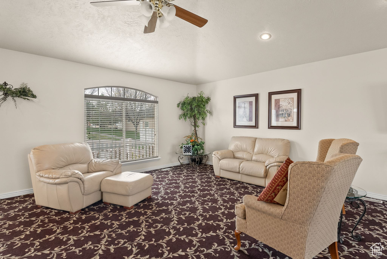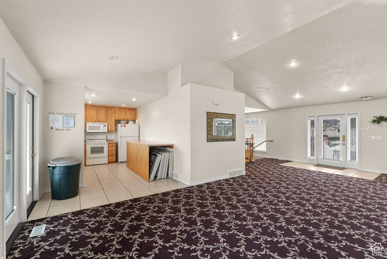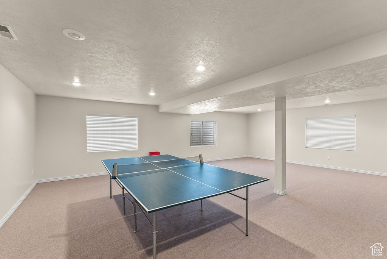Property Facts
Must See. Super Clean and Stunning Rambler In Riverbend Subdivision. Light, Bright & Open Floor Plan w Vaulted Ceilings. . Top Quality Throughout. Big Chef's Kitchen with Stainless Steel Appliances. Gated Neighborhood that is Peacefully Quiet & Pet Friendly. Great Retirement Option. Best Value in Area. Lot's of Storage. Easy to expand into Huge Basement. Bath has Plumbing Roughed in. Next to Riverbend Golf Course, Trails, Rec Center, Pool & More. Approx 3600 Sq. Ft. Built in 2004.
Property Features
Interior Features Include
- Alarm: Security
- Bath: Master
- Closet: Walk-In
- Den/Office
- Dishwasher, Built-In
- Disposal
- Vaulted Ceilings
- Granite Countertops
- Video Door Bell(s)
- Floor Coverings:
- Window Coverings: Blinds
- Air Conditioning: Central Air; Electric
- Heating: Forced Air; Gas: Central
- Basement: (20% finished) Full
Exterior Features Include
- Exterior: Bay Box Windows; Deck; Covered; Patio: Covered
- Lot: Fenced: Part; Sprinkler: Auto-Full; Terrain, Flat
- Landscape: Landscaping: Full; Mature Trees
- Roof: Asphalt Shingles
- Exterior: Asphalt Shingles; Brick; Stucco
- Patio/Deck: 1 Patio 1 Deck
- Garage/Parking: Attached; Opener
- Garage Capacity: 2
Inclusions
- Alarm System
- Ceiling Fan
- Dryer
- Microwave
- Range
- Refrigerator
- Washer
- Water Softener: Own
- Workbench
- Video Door Bell(s)
Other Features Include
- Amenities: Cable Tv Available; Clubhouse; Electric Dryer Hookup; Gated Community
- Utilities: Gas: Connected; Power: Connected; Sewer: Connected; Water: Connected
- Water: Culinary
HOA Information:
- $180/Monthly
- Transfer Fee: $1000
- Club House; Common RV Parking; Gated; Maintenance Paid; Pets Permitted; Sewer Paid; Snow Removal; Trash Paid; Water Paid
Zoning Information
- Zoning: 1405
Rooms Include
- 4 Total Bedrooms
- Floor 1: 3
- Basement 1: 1
- 2 Total Bathrooms
- Floor 1: 2 Full
- Other Rooms:
- Floor 1: 1 Family Rm(s); 1 Den(s);; 1 Kitchen(s); 1 Bar(s); 1 Semiformal Dining Rm(s); 1 Laundry Rm(s);
Square Feet
- Floor 1: 1794 sq. ft.
- Basement 1: 1782 sq. ft.
- Total: 3576 sq. ft.
Lot Size In Acres
- Acres: 0.08
Buyer's Brokerage Compensation
2.5% - The listing broker's offer of compensation is made only to participants of UtahRealEstate.com.
Schools
Designated Schools
View School Ratings by Utah Dept. of Education
Nearby Schools
| GreatSchools Rating | School Name | Grades | Distance |
|---|---|---|---|
6 |
Rosamond School Public Elementary |
K-6 | 1.07 mi |
4 |
Oquirrh Hills Middle School Public Middle School |
7-9 | 1.79 mi |
NR |
Jordan Academy For Technology & Careers South Public High School |
10-12 | 1.06 mi |
NR |
Concordia Learning Center Private Preschool, Elementary |
PK-3 | 0.83 mi |
NR |
Oxford Academy Private Elementary, Middle School, High School |
2-12 | 0.91 mi |
5 |
Riverton School Public Elementary |
K-6 | 1.16 mi |
8 |
Hawthorn Academy South Jordan Charter Elementary |
K-6 | 1.33 mi |
NR |
American Preparatory Academy Charter Elementary, Middle School, High School |
K-10 | 1.46 mi |
6 |
South Jordan School Public Elementary |
K-6 | 1.56 mi |
5 |
American Preparatory Academy - Draper #3 Charter Middle School, High School |
7-12 | 1.60 mi |
7 |
Southland School Public Elementary |
K-6 | 1.70 mi |
NR |
Stillwater Academy Private Middle School, High School |
7-12 | 1.70 mi |
5 |
American Preparatory Academy - Draper #2 Charter Elementary |
K-6 | 1.77 mi |
9 |
American Preparatory Academy of Draper Charter Elementary |
K-6 | 1.79 mi |
NR |
American Heritage of South Jordan Private Preschool, Elementary, Middle School, High School |
PK-12 | 1.81 mi |
Nearby Schools data provided by GreatSchools.
For information about radon testing for homes in the state of Utah click here.
This 4 bedroom, 2 bathroom home is located at 1218 W Shashas Way in Riverton, UT. Built in 2004, the house sits on a 0.08 acre lot of land and is currently for sale at $659,900. This home is located in Salt Lake County and schools near this property include Riverton Elementary School, Hidden Valley Middle School, Riverton High School and is located in the Jordan School District.
Search more homes for sale in Riverton, UT.
Listing Broker

Mc Dougal & Associates Realtors, LLC
11761 South Autumn Ridge Cove
Sandy, UT 84092
801-580-4361
