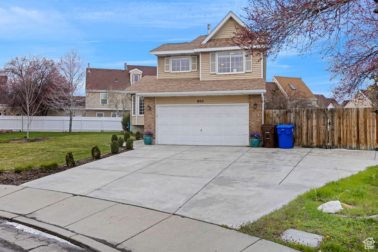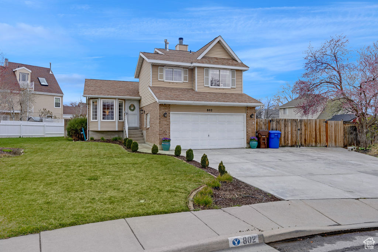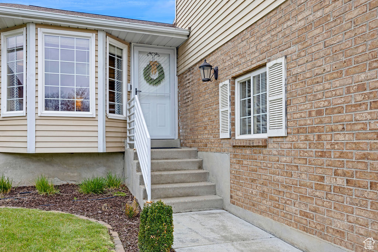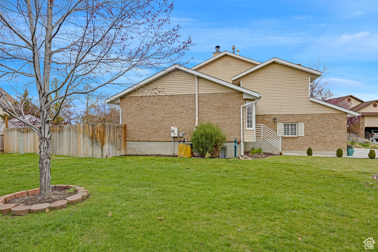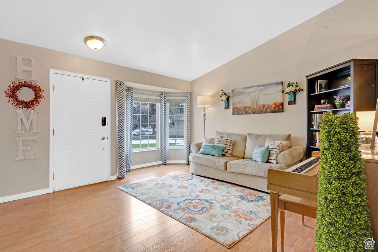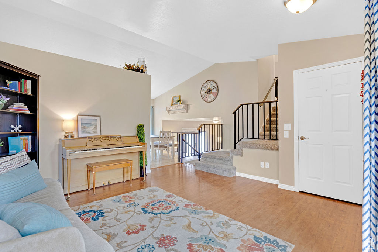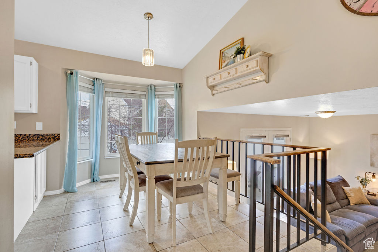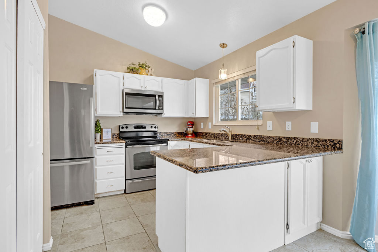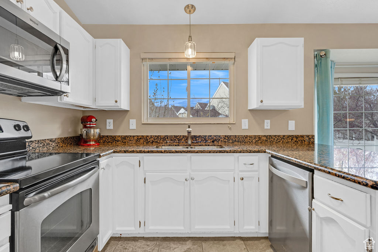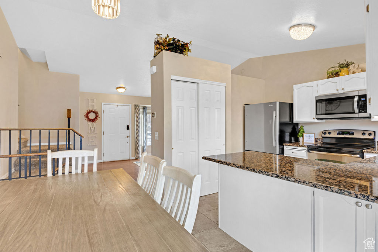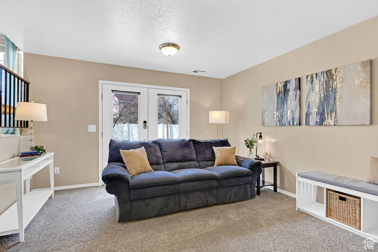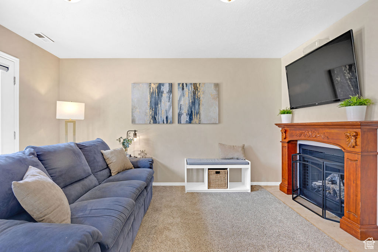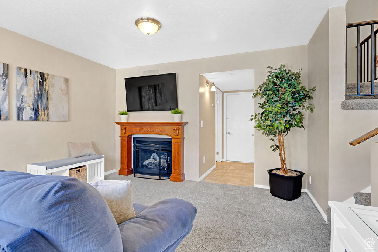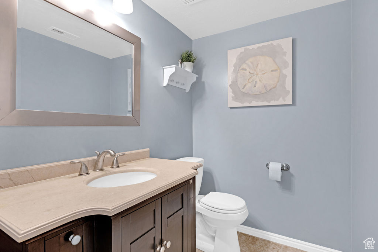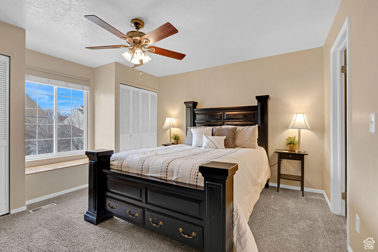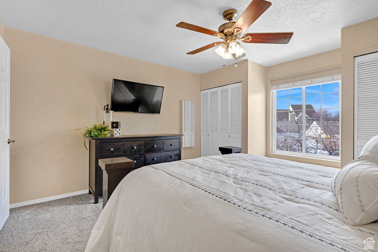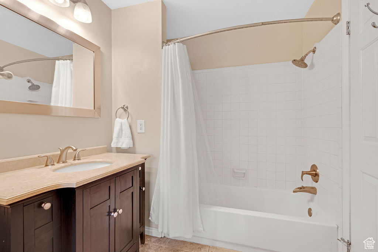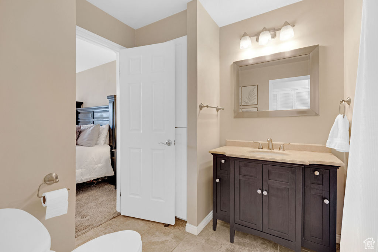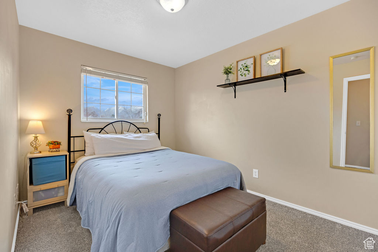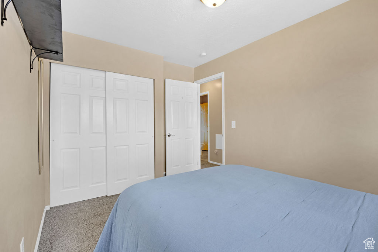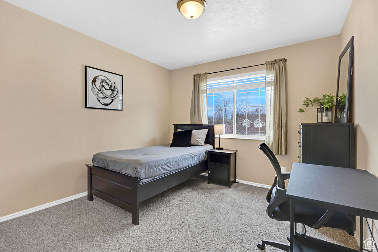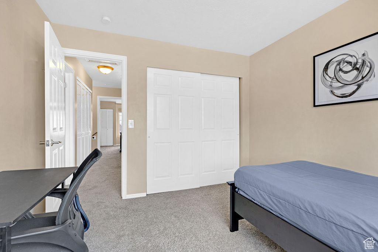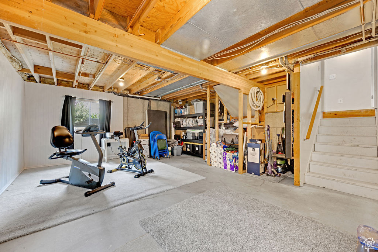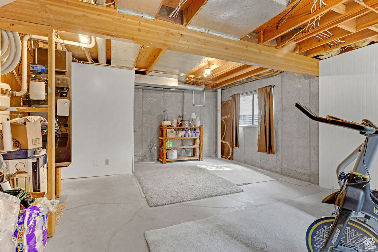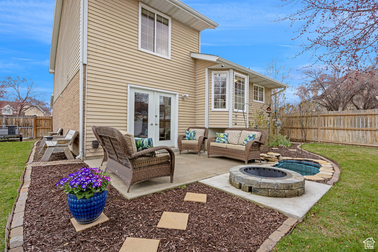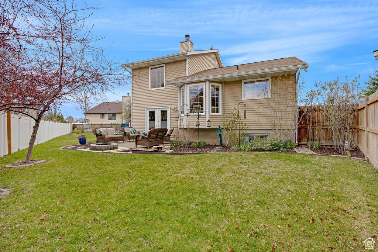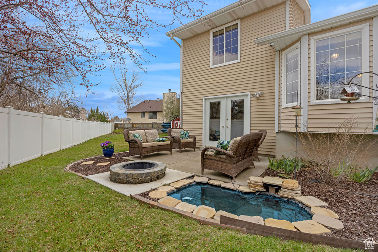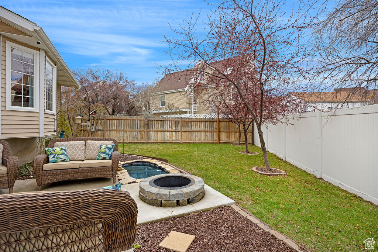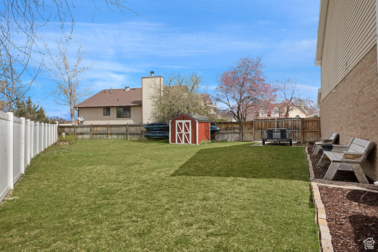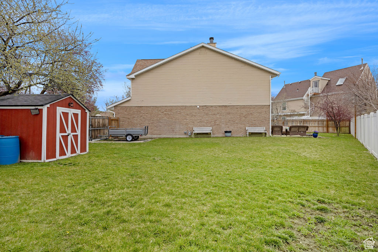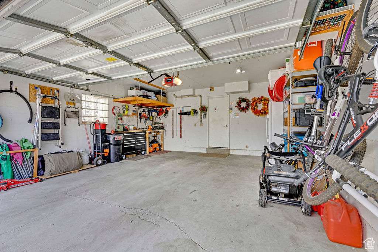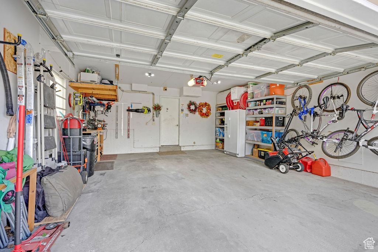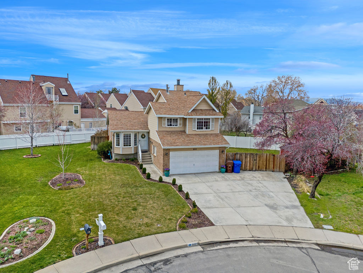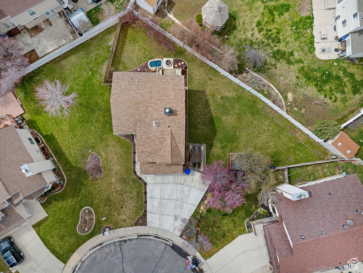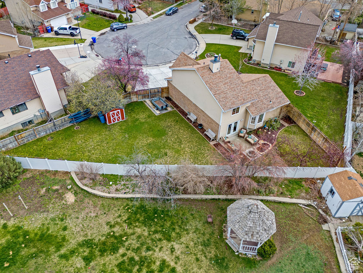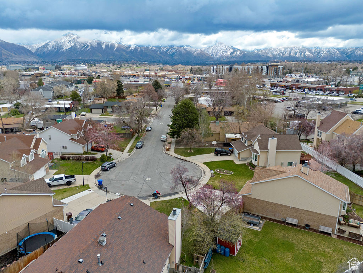Property Facts
Comfort and Convenience; Fort Union shopping/dining options are just around the corner, but you won't even notice the hustle and bustle when you are nestled in your own quiet cul-de-sac. The meticulously maintained yard, trees, water feature, and pond add to the welcoming feel of this amazing home. Inside everything is clean and well maintained with upgraded features, like a: Swann 8-camera security system, RING doorbell/Camera, Ranchio Smart sprinkler system, A/C, dishwasher, and microwave. Be sure to see the online video walkthrough by clicking the tour button.
Property Features
Interior Features Include
- Central Vacuum
- Dishwasher, Built-In
- Disposal
- Gas Log
- Range/Oven: Built-In
- Granite Countertops
- Video Door Bell(s)
- Video Camera(s)
- Smart Thermostat(s)
- Floor Coverings: Carpet; Laminate; Tile
- Window Coverings: Blinds
- Air Conditioning: Central Air; Electric
- Heating: Forced Air; Gas: Central
- Basement: (0% finished) Daylight; Partial
Exterior Features Include
- Exterior: Double Pane Windows; Patio: Open
- Lot: Cul-de-Sac; Curb & Gutter; Fenced: Part; Road: Paved; Sprinkler: Auto-Full
- Landscape: Landscaping: Full; Mature Trees
- Roof: Asphalt Shingles
- Exterior: Aluminum; Asphalt Shingles; Brick
- Garage/Parking: Attached; Opener
- Garage Capacity: 2
Inclusions
- Ceiling Fan
- Fireplace Insert
- Microwave
- Range Hood
- Storage Shed(s)
- Video Door Bell(s)
- Video Camera(s)
- Smart Thermostat(s)
Other Features Include
- Amenities: Cable Tv Wired; Electric Dryer Hookup; Gas Dryer Hookup
- Utilities: Gas: Connected; Power: Connected; Sewer: Connected; Water: Connected
- Water: Culinary
Zoning Information
- Zoning: 1204
Rooms Include
- 3 Total Bedrooms
- Floor 2: 3
- 2 Total Bathrooms
- Floor 2: 1 Full
- Floor 1: 1 Half
- Other Rooms:
- Floor 2: 1 Laundry Rm(s);
- Floor 1: 1 Family Rm(s); 1 Formal Living Rm(s); 1 Bar(s); 1 Semiformal Dining Rm(s);
Square Feet
- Floor 2: 649 sq. ft.
- Floor 1: 766 sq. ft.
- Basement 1: 466 sq. ft.
- Total: 1881 sq. ft.
Lot Size In Acres
- Acres: 0.19
Buyer's Brokerage Compensation
2.5% - The listing broker's offer of compensation is made only to participants of UtahRealEstate.com.
Schools
Designated Schools
View School Ratings by Utah Dept. of Education
Nearby Schools
| GreatSchools Rating | School Name | Grades | Distance |
|---|---|---|---|
NR |
Jordan Valley School Public Elementary, Middle School, High School |
K-12 | 0.64 mi |
5 |
Hillcrest High School Public Middle School, High School |
8-12 | 0.25 mi |
2 |
Cottonwood High School Public High School |
9-12 | 1.58 mi |
NR |
Montessori School of Murray Private Preschool, Elementary |
PK | 0.59 mi |
5 |
Longview School Public Elementary |
K-6 | 0.72 mi |
4 |
East Midvale School Public Elementary |
K-5 | 0.77 mi |
NR |
U Can Learn Private Elementary, Middle School |
1-7 | 0.84 mi |
8 |
Union Middle School Public Middle School |
6-8 | 0.93 mi |
NR |
New Tyme Private Elementary |
K | 0.97 mi |
NR |
Woodland Hills School Private Middle School, High School |
7-12 | 1.14 mi |
8 |
Mcmillan School Public Elementary |
K-6 | 1.32 mi |
5 |
East Sandy School Public Elementary |
K-5 | 1.33 mi |
6 |
Woodstock School Public Preschool, Elementary |
PK | 1.36 mi |
8 |
Butler School Public Elementary |
K-5 | 1.42 mi |
NR |
Bella Vista School Public Elementary |
K-5 | 1.42 mi |
Nearby Schools data provided by GreatSchools.
For information about radon testing for homes in the state of Utah click here.
This 3 bedroom, 2 bathroom home is located at 802 E Tara Cir in Midvale, UT. Built in 1986, the house sits on a 0.19 acre lot of land and is currently for sale at $575,000. This home is located in Salt Lake County and schools near this property include East Midvale Elementary School, Midvale Middle School, Hillcrest High School and is located in the Canyons School District.
Search more homes for sale in Midvale, UT.
Contact Agent

Listing Broker

Realtypath LLC (Summit)
2368 Kiesel Avenue
Ogden, UT 84401
801-814-7175
