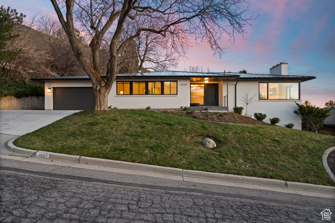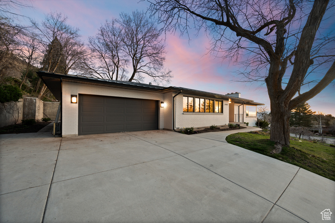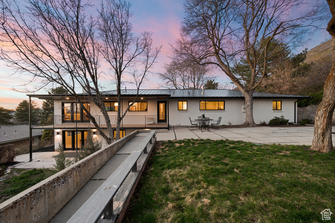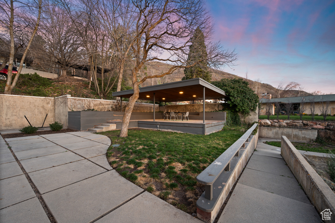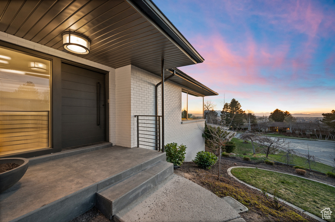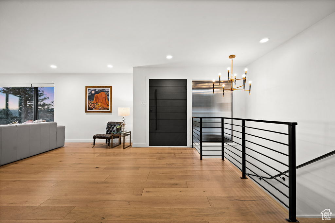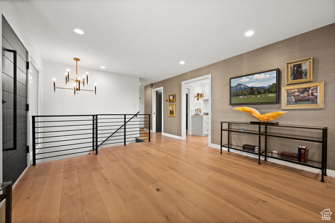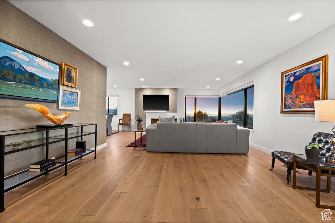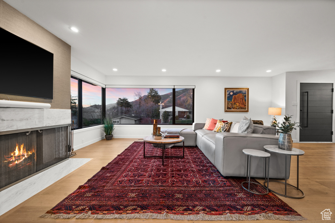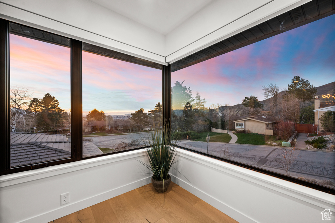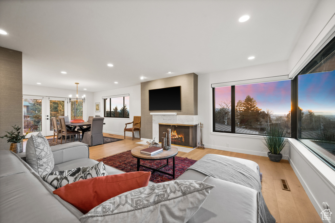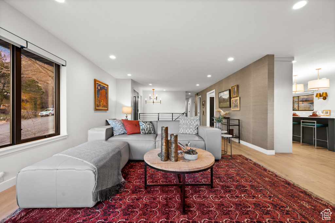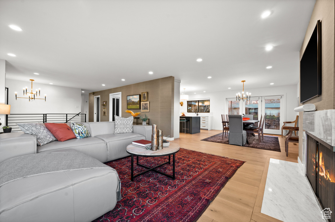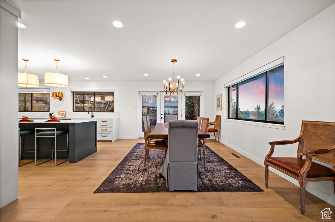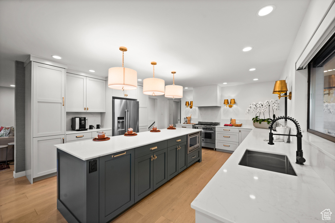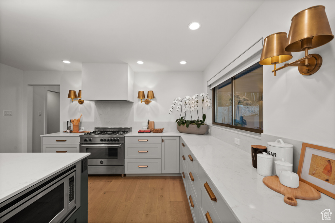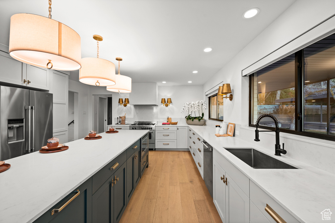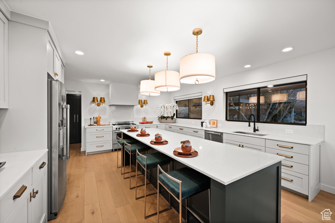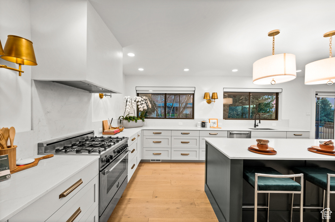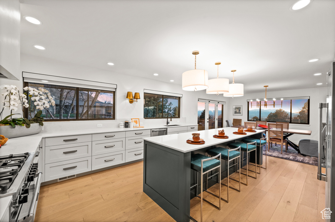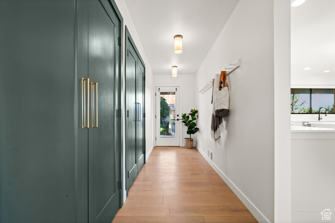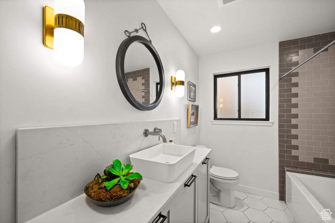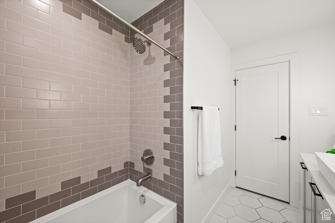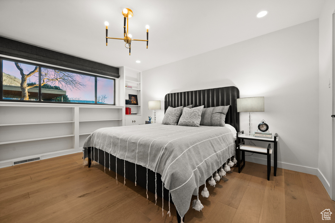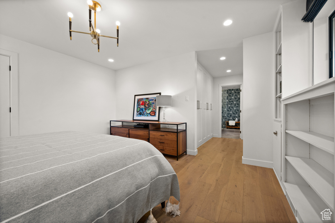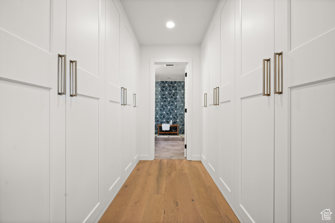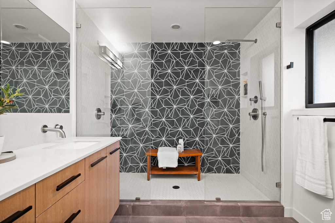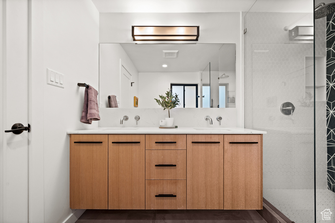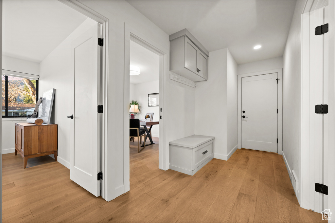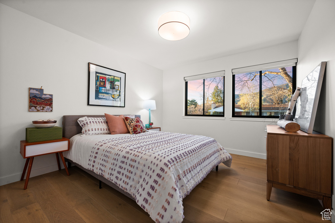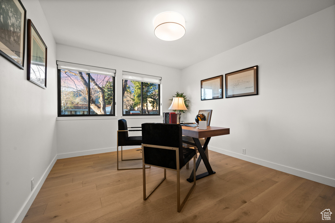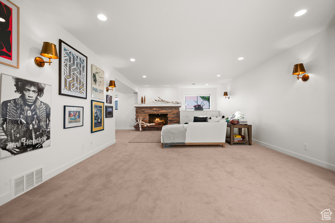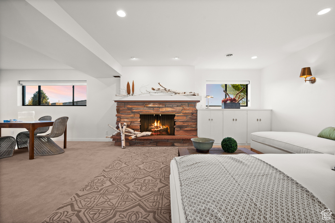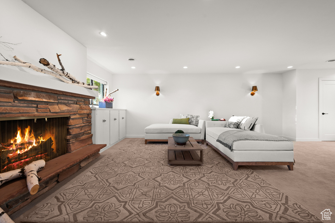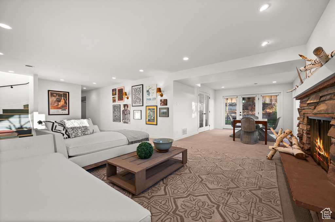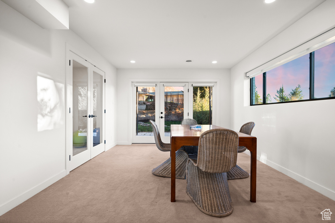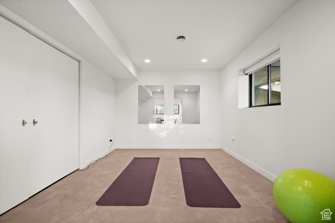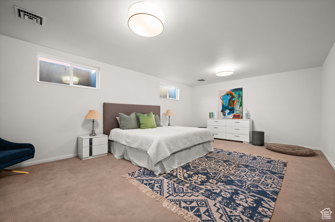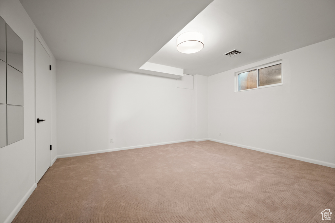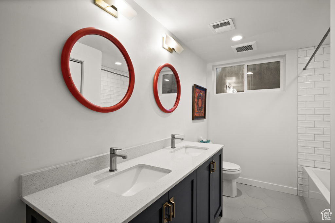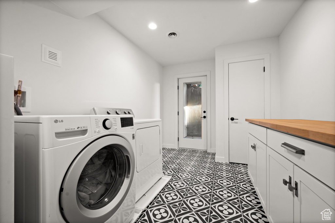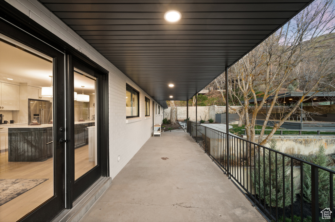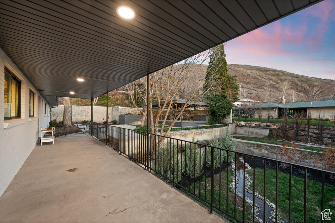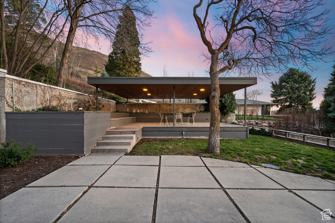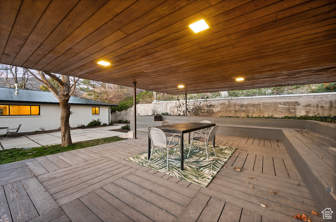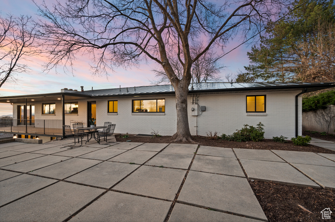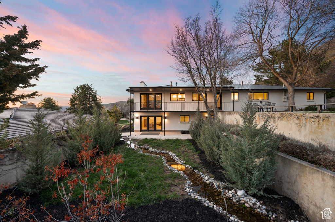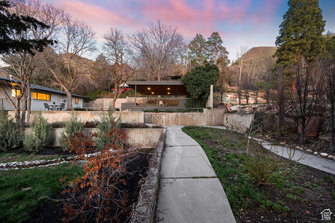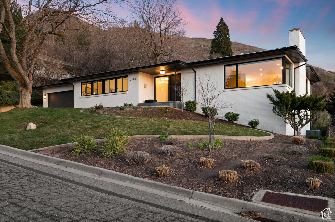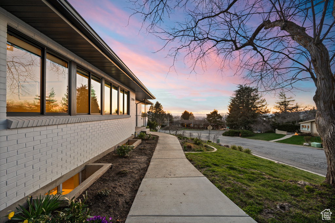Property Facts
Perched on St. Mary's bench overlooking Spring Canyon, this home maximizes stunning 360-degree mountain, downtown, and valley views. Step through the modern door to chic French white oak floors, black Marvin windows, and custom cabinetry. Spanning 4000 square feet over two levels, it seamlessly balances family life and entertaining. The main floor boasts a massive kitchen with Carrara quartz island, master suite with custom shelving, and two additional bedrooms. Downstairs, enjoy a cozy family room, office, and French doors to the walled garden. The tiered backyard features a midcentury-style pavilion and covered porches, perfect for outdoor gatherings. Schedule a tour today!
Property Features
Interior Features Include
- Bath: Master
- Den/Office
- Dishwasher, Built-In
- Disposal
- French Doors
- Range: Gas
- Range/Oven: Built-In
- Floor Coverings: Carpet; Hardwood; Tile
- Air Conditioning: Central Air; Electric
- Heating: Gas: Central; >= 95% efficiency
- Basement: (100% finished) Daylight; Entrance; Full; Walkout
Exterior Features Include
- Exterior: Balcony; Basement Entrance; Deck; Covered; Double Pane Windows; Entry (Foyer); Patio: Covered; Porch: Open; Walkout
- Lot: Cul-de-Sac; Secluded Yard; Sprinkler: Auto-Full; Terrain: Grad Slope; View: Lake; View: Mountain; View: Valley
- Landscape: Landscaping: Full; Mature Trees; Terraced Yard; Vegetable Garden
- Roof: Pitched; Tile
- Exterior: Brick
- Patio/Deck: 2 Patio 1 Deck
- Garage/Parking: Attached; Opener
- Garage Capacity: 2
Inclusions
- Microwave
- Range
- Range Hood
- Refrigerator
Other Features Include
- Amenities: Cable Tv Wired; Electric Dryer Hookup
- Utilities: Gas: Connected; Power: Connected; Sewer: Connected; Water: Connected
- Water: Culinary; Spring
Zoning Information
- Zoning:
Rooms Include
- 6 Total Bedrooms
- Floor 1: 3
- Basement 1: 3
- 3 Total Bathrooms
- Floor 1: 2 Full
- Basement 1: 1 Full
- Other Rooms:
- Floor 1: 1 Formal Living Rm(s); 1 Kitchen(s); 1 Formal Dining Rm(s);
- Basement 1: 1 Family Rm(s); 1 Laundry Rm(s);
Square Feet
- Floor 1: 2066 sq. ft.
- Basement 1: 1924 sq. ft.
- Total: 3990 sq. ft.
Lot Size In Acres
- Acres: 0.32
Buyer's Brokerage Compensation
3% - The listing broker's offer of compensation is made only to participants of UtahRealEstate.com.
Schools
Designated Schools
View School Ratings by Utah Dept. of Education
Nearby Schools
| GreatSchools Rating | School Name | Grades | Distance |
|---|---|---|---|
8 |
Indian Hills School Public Elementary |
K-6 | 0.68 mi |
6 |
Hillside Middle School Public Middle School |
7-8 | 1.19 mi |
4 |
Highland High School Public High School |
9-12 | 2.44 mi |
NR |
Montessori Community School Private Preschool, Elementary |
PK-6 | 1.07 mi |
10 |
Beacon Heights School Public Elementary |
K-6 | 1.09 mi |
NR |
University Academy Private Elementary |
1 | 1.35 mi |
7 |
Dilworth School Public Preschool, Elementary |
PK | 1.60 mi |
9 |
Bonneville School Public Elementary |
K-6 | 1.72 mi |
7 |
Clayton Middle School Public Middle School |
7-8 | 1.82 mi |
5 |
Salt Lake School For The Performing Arts Charter High School |
9-12 | 1.96 mi |
NR |
The Gate School Private Elementary |
1-6 | 1.97 mi |
8 |
Canyon Rim Academy Charter Elementary |
K-6 | 2.07 mi |
9 |
Rosecrest School Public Preschool, Elementary |
PK | 2.20 mi |
8 |
Uintah School Public Elementary |
K-6 | 2.30 mi |
NR |
Elizabeth Academy Private Preschool, Elementary, Middle School |
PK | 2.36 mi |
Nearby Schools data provided by GreatSchools.
For information about radon testing for homes in the state of Utah click here.
This 6 bedroom, 3 bathroom home is located at 2990 E Sherwood Dr in Salt Lake City, UT. Built in 1962, the house sits on a 0.32 acre lot of land and is currently for sale at $2,350,000. This home is located in Salt Lake County and schools near this property include Indian Hills Elementary School, Hillside Middle School, Highland High School and is located in the Salt Lake School District.
Search more homes for sale in Salt Lake City, UT.
Contact Agent

Listing Broker

Real Broker, LLC
6975 Union Park Avenue
Suite 600
Cottonwood Heights, UT 84047
646-859-2368
