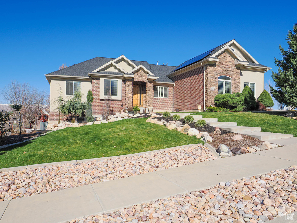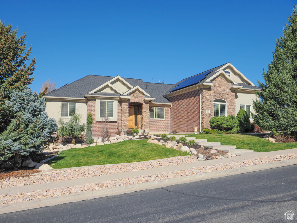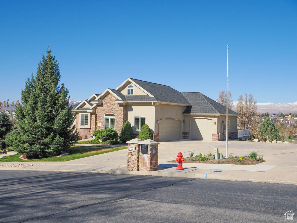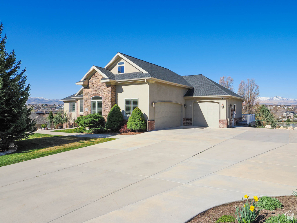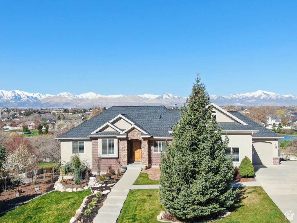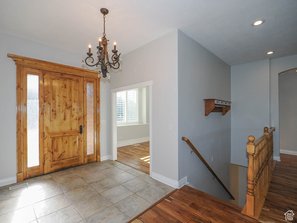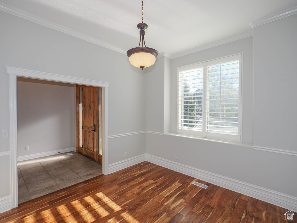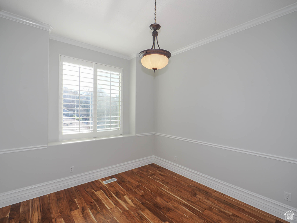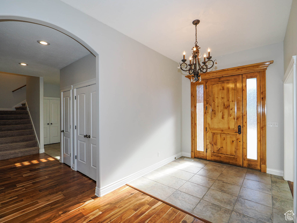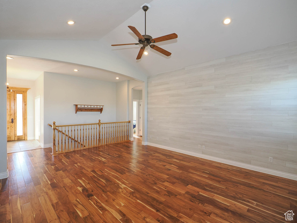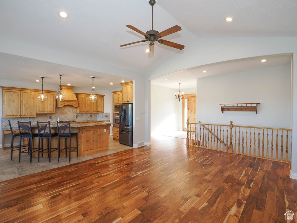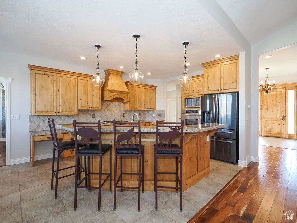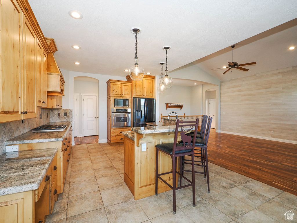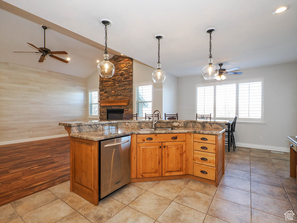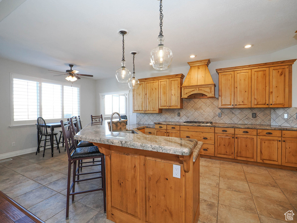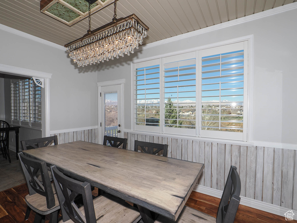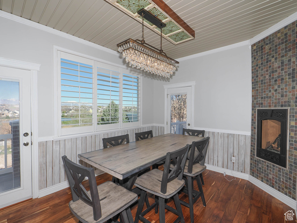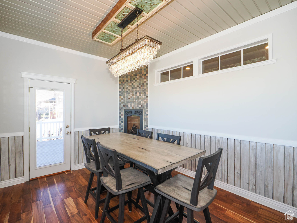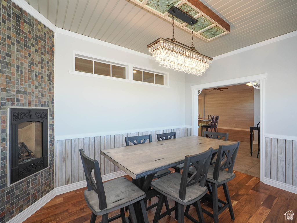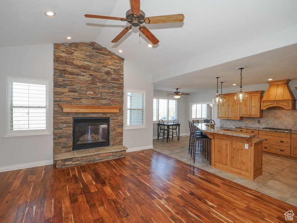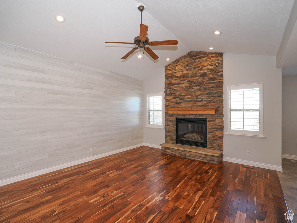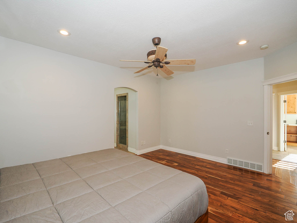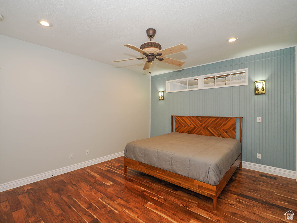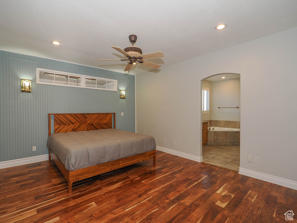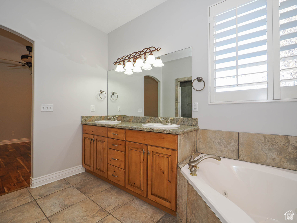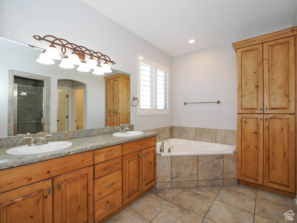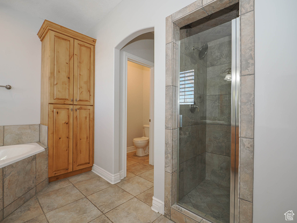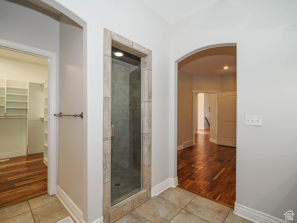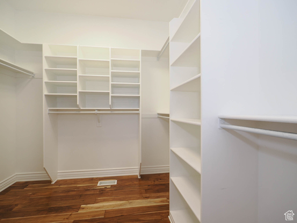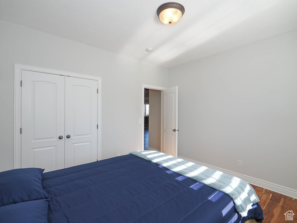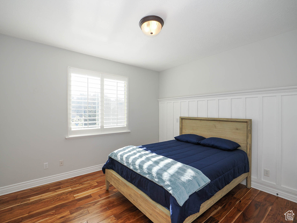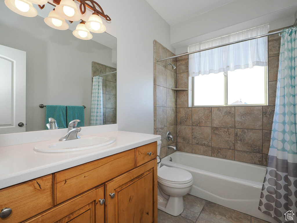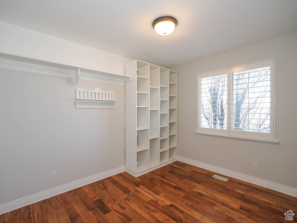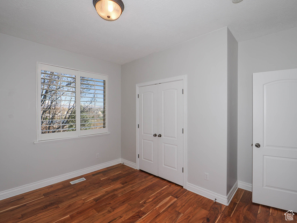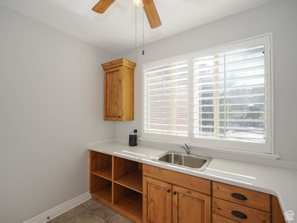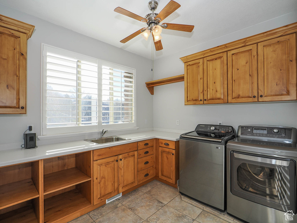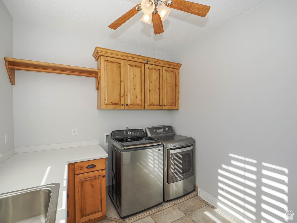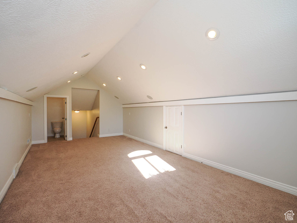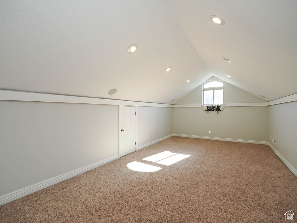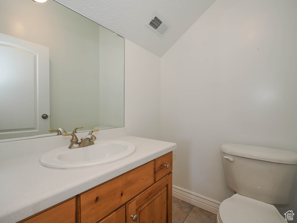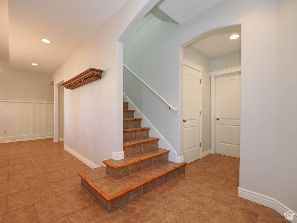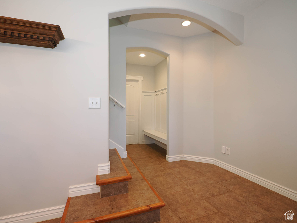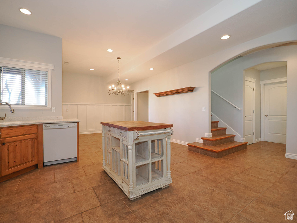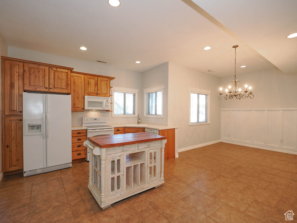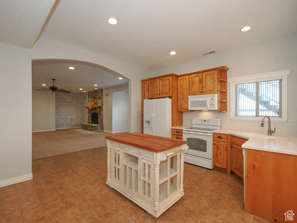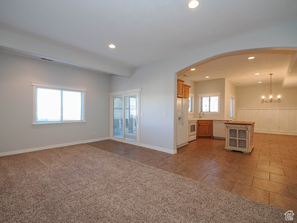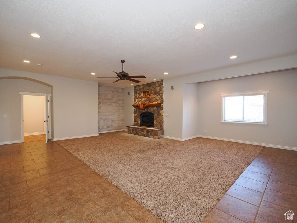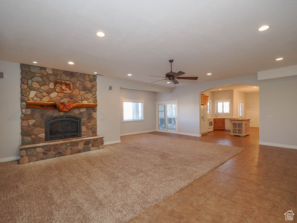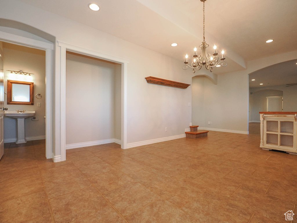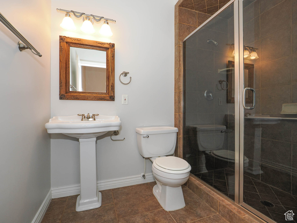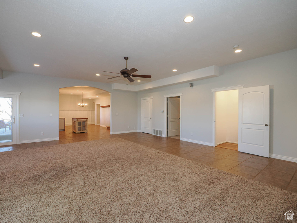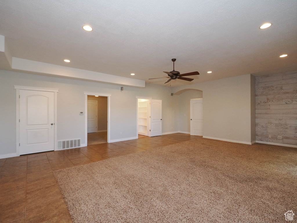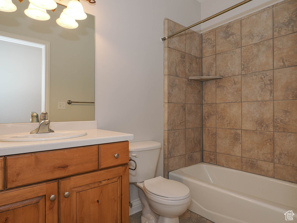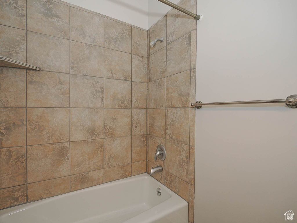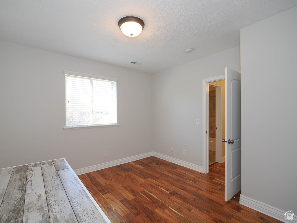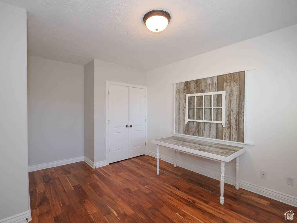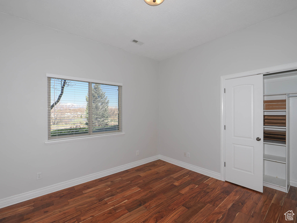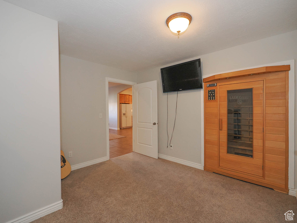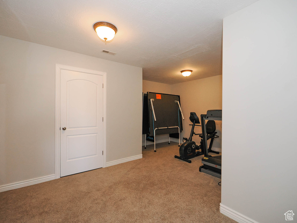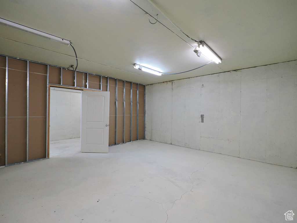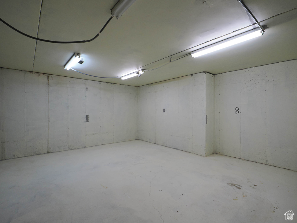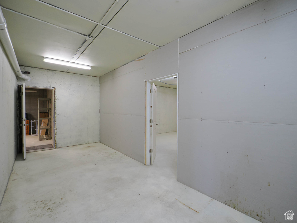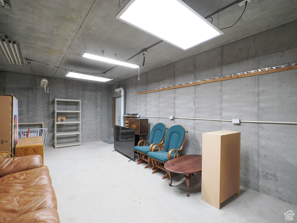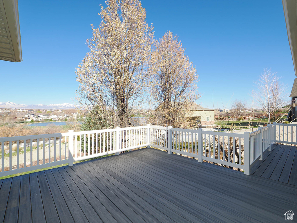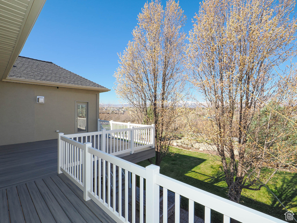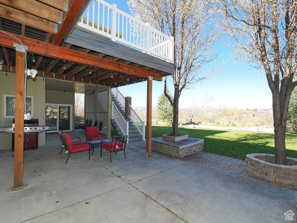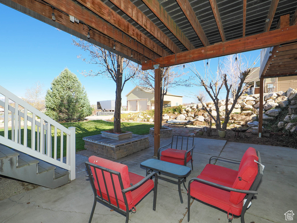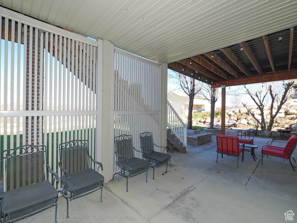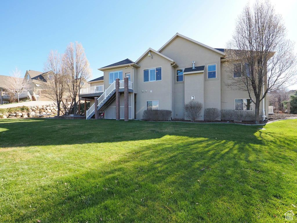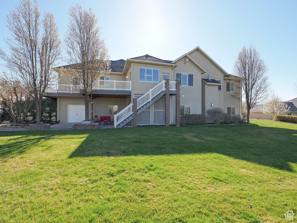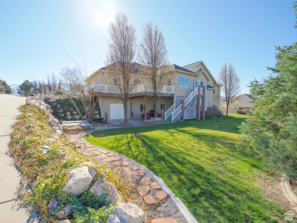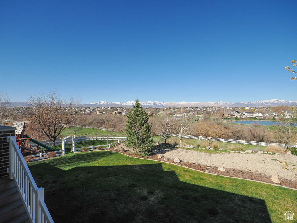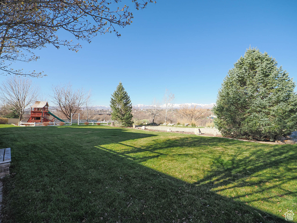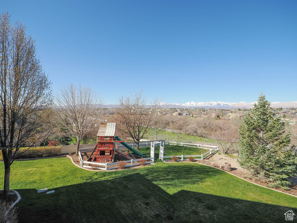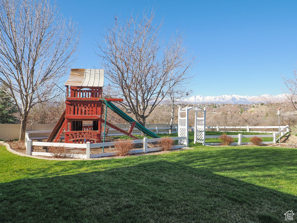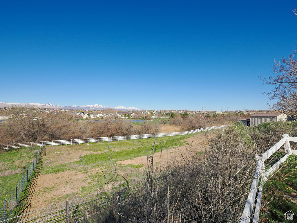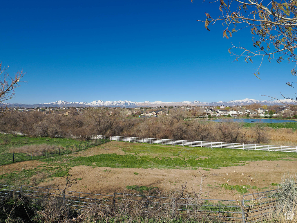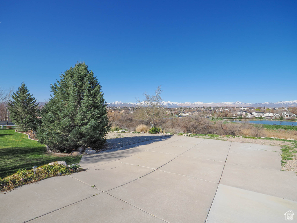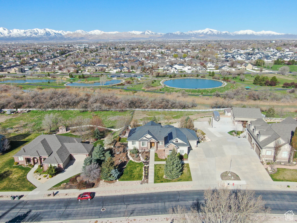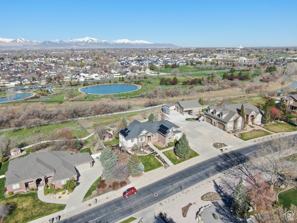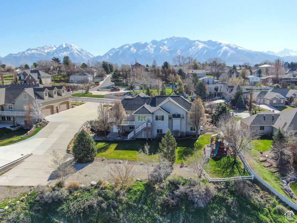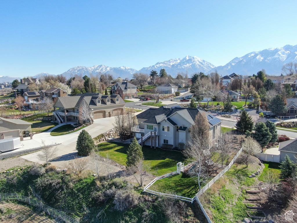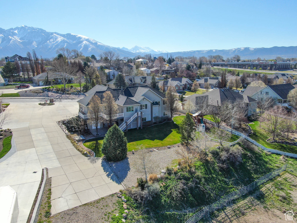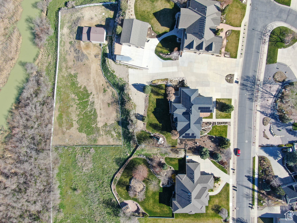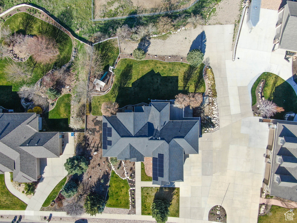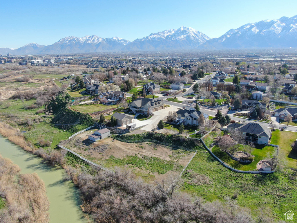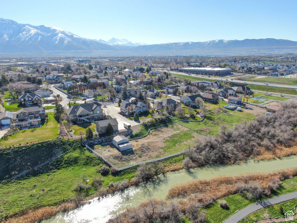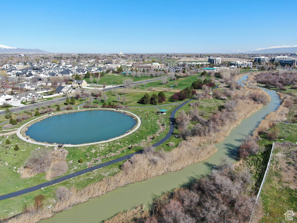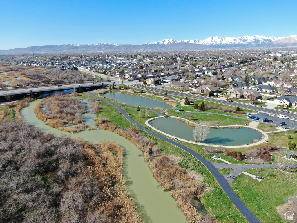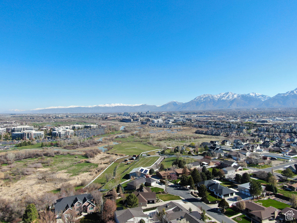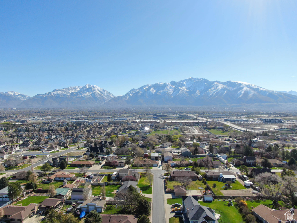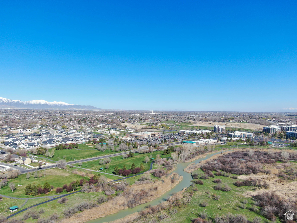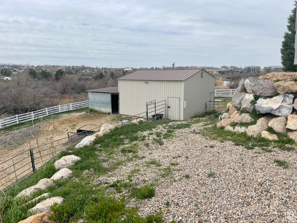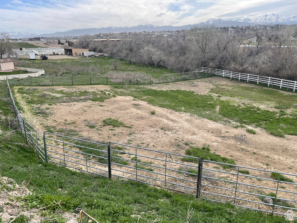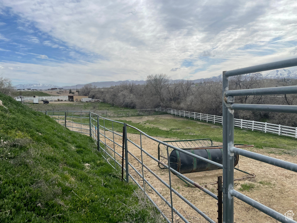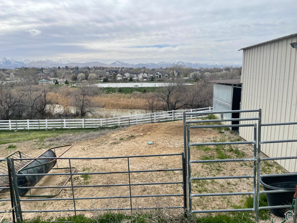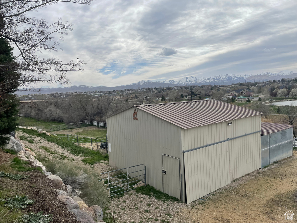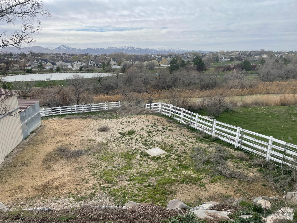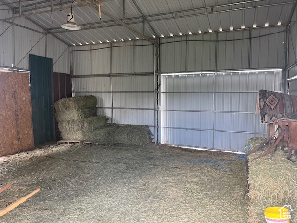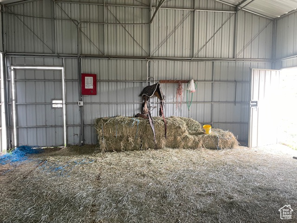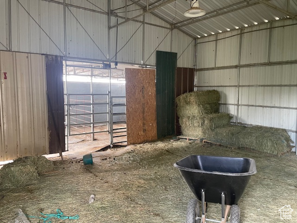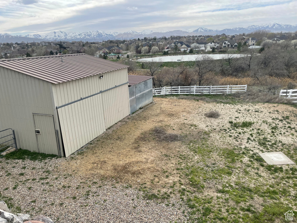Property Facts
Rarely available Horse property on 1.34 acres in exclusive South Jordan neighborhood 20 minutes from downtown Salt Lake. Custom built Rambler with incredible Mountain, Valley, and River views. Property has 24 x 40 barn with hay storage, 2 stalls, and power. And there are footing for horse walker. Equestrian friendly south Jordan parkway trail head at bottom street with miles of trails for riding. Home has 5 bedrooms, 5 baths, upgraded hardwood and tile floors throughout, large deck off kitchen and formal dining are perfect for entertaining. Plantation shutters, accent lighting, and central vac. Master suite has separate shower/Jetted tub, and large walk-in closet. Extra High, and vaulted ceiling Upstairs. Theater room in loft over garage has half bath and could be game room or converted to 6th bedroom. The basement features 9 foot plus ceilings, Rock Fireplace, with a second kitchen and laundry for mother-in-law or possible ADU. Basement also features, daylight windows, walk out, and 2nd basement entrance into garage, exercise room, sauna, hidden safe closet, and large family room with surround sound. Suspended slab storage area under garage allows for extra storage in basement with basement access to back yard. Home has a new Generator and solar panels, that are paid off, for low power bills and backup power. Yard is beautifully landscaped with outdoor and holiday lighting, RV parking and room to grow. Property also includes Tax ID 27-23-276-038 which is approx .13 acres . This home has too many upgrades and features to list all!
Property Features
Interior Features Include
- See Remarks
- Basement Apartment
- Bath: Master
- Bath: Sep. Tub/Shower
- Central Vacuum
- Closet: Walk-In
- Den/Office
- Dishwasher, Built-In
- Disposal
- Gas Log
- Great Room
- Jetted Tub
- Kitchen: Second
- Kitchen: Updated
- Oven: Wall
- Range/Oven: Free Stdng.
- Vaulted Ceilings
- Granite Countertops
- Theater Room
- Video Camera(s)
- Floor Coverings: Carpet; Hardwood; Laminate; Tile
- Window Coverings: Blinds; Plantation Shutters
- Air Conditioning: Central Air; Electric
- Heating: Forced Air; Gas: Central
- Basement: (80% finished) Daylight; Entrance; Full; Walkout
Exterior Features Include
- Exterior: Barn; Basement Entrance; Bay Box Windows; Double Pane Windows; Horse Property; Out Buildings; Outdoor Lighting; Patio: Covered; Sliding Glass Doors; Walkout; Patio: Open
- Lot: See Remarks; Cul-de-Sac; Curb & Gutter; Fenced: Part; Road: Paved; Secluded Yard; Sidewalks; Sprinkler: Auto-Full; Terrain, Flat; Terrain: Grad Slope; View: Mountain; View: Valley; Drip Irrigation: Auto-Full; View: Water
- Landscape: Landscaping: Full; Mature Trees; Pines
- Roof: Asphalt Shingles
- Exterior: Brick; Stone; Stucco
- Patio/Deck: 1 Patio 1 Deck
- Garage/Parking: Attached; Opener; Rv Parking
- Garage Capacity: 3
Inclusions
- See Remarks
- Ceiling Fan
- Dryer
- Fireplace Equipment
- Gas Grill/BBQ
- Microwave
- Play Gym
- Range
- Refrigerator
- Washer
- Water Softener: Own
- Window Coverings
- Video Door Bell(s)
- Video Camera(s)
Other Features Include
- Amenities: Cable Tv Available; Cable Tv Wired; Exercise Room; Gas Dryer Hookup; Park/Playground; Sauna/Steam Room; Workshop
- Utilities: Gas: Connected; Power: Connected; Sewer: Connected; Sewer: Public; Water: Connected
- Water: Culinary
Solar Information
- Has Solar: Yes
- Install Dt: 2019-04-05
- Ownership: Owned
Zoning Information
- Zoning: 4144
Rooms Include
- 5 Total Bedrooms
- Floor 1: 3
- Basement 1: 2
- 5 Total Bathrooms
- Floor 2: 1 Half
- Floor 1: 2 Full
- Basement 1: 1 Full
- Basement 1: 1 Three Qrts
- Other Rooms:
- Floor 2: 1 Family Rm(s);
- Floor 1: 1 Family Rm(s); 1 Den(s);; 1 Kitchen(s); 1 Bar(s); 1 Formal Dining Rm(s); 1 Semiformal Dining Rm(s); 1 Laundry Rm(s);
- Basement 1: 1 Family Rm(s); 1 Den(s);; 1 Kitchen(s); 1 Bar(s); 1 Semiformal Dining Rm(s); 1 Laundry Rm(s);
Square Feet
- Floor 2: 297 sq. ft.
- Floor 1: 2223 sq. ft.
- Basement 1: 3050 sq. ft.
- Total: 5570 sq. ft.
Lot Size In Acres
- Acres: 1.34
Buyer's Brokerage Compensation
2.5% - The listing broker's offer of compensation is made only to participants of UtahRealEstate.com.
Schools
Designated Schools
View School Ratings by Utah Dept. of Education
Nearby Schools
| GreatSchools Rating | School Name | Grades | Distance |
|---|---|---|---|
6 |
South Jordan School Public Elementary |
K-6 | 0.99 mi |
5 |
Valley High School Public Middle School, High School |
7-12 | 0.73 mi |
6 |
Bingham High School Public High School |
10-12 | 2.01 mi |
NR |
Dancing Moose Montessori River Park Private Preschool, Elementary |
PK-2 | 0.30 mi |
NR |
Dancing Moose Montessori School Private Preschool, Elementary |
PK | 0.30 mi |
NR |
American Preparatory Academy Charter Elementary, Middle School, High School |
K-10 | 0.92 mi |
8 |
Hawthorn Academy South Jordan Charter Elementary |
K-6 | 1.01 mi |
5 |
American Preparatory Academy - Draper #3 Charter Middle School, High School |
7-12 | 1.02 mi |
5 |
American Preparatory Academy - Draper #2 Charter Elementary |
K-6 | 1.17 mi |
NR |
Mountain Heritage Academy Private Preschool, Elementary, Middle School, High School |
PK | 1.25 mi |
NR |
Stillwater Academy Private Middle School, High School |
7-12 | 1.32 mi |
NR |
American Heritage of South Jordan Private Preschool, Elementary, Middle School, High School |
PK-12 | 1.41 mi |
5 |
Crescent School Public Elementary |
K-5 | 1.57 mi |
6 |
Rosamond School Public Elementary |
K-6 | 1.85 mi |
NR |
Crescent View Middle School Public Middle School |
7-9 | 1.86 mi |
Nearby Schools data provided by GreatSchools.
For information about radon testing for homes in the state of Utah click here.
This 5 bedroom, 5 bathroom home is located at 11272 S Berg Hollow Ln in South Jordan, UT. Built in 2003, the house sits on a 1.34 acre lot of land and is currently for sale at $1,749,000. This home is located in Salt Lake County and schools near this property include South Jordan Elementary School, South Jordan Middle School, Bingham High School and is located in the Jordan School District.
Search more homes for sale in South Jordan, UT.
Contact Agent

Listing Broker
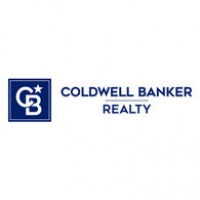
Coldwell Banker Realty (South Valley)
11650 S State St #101
Suite 100
Draper, UT 84020
801-307-9400
