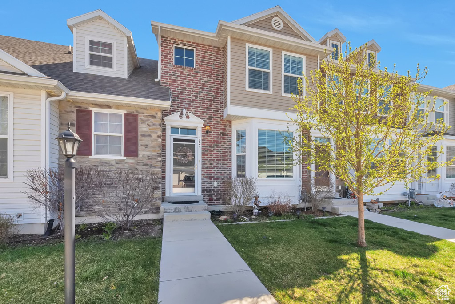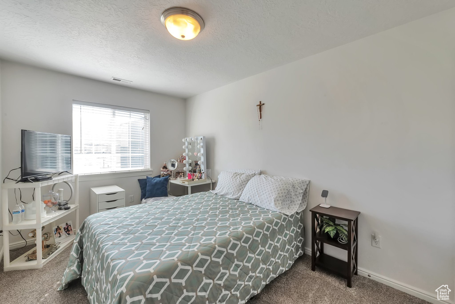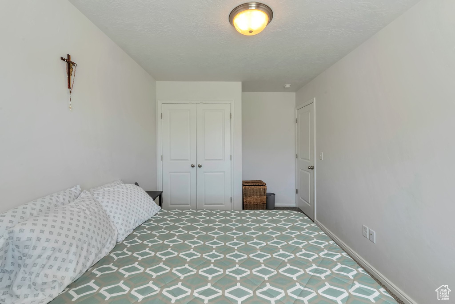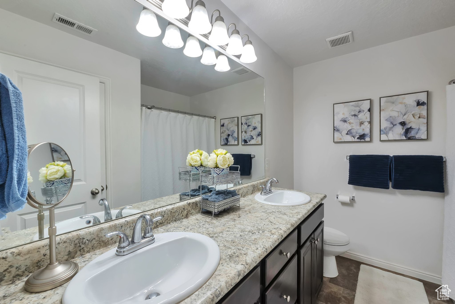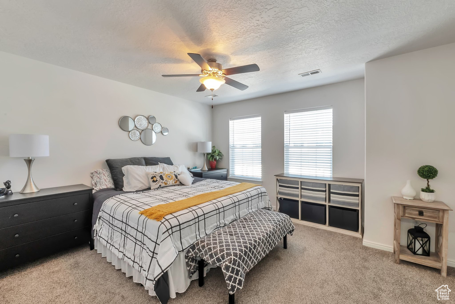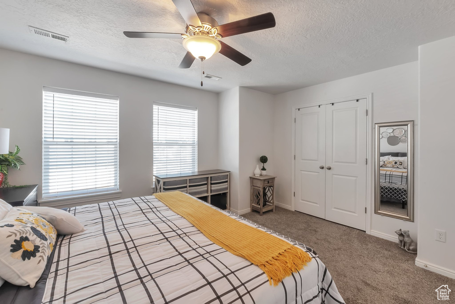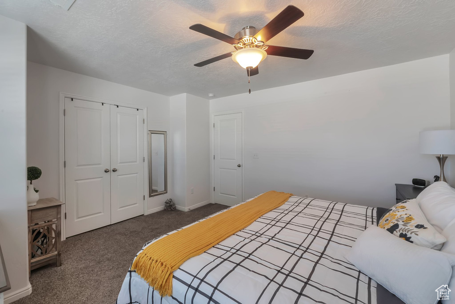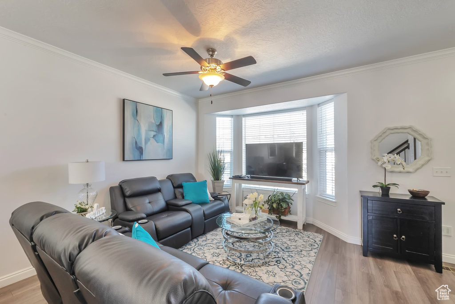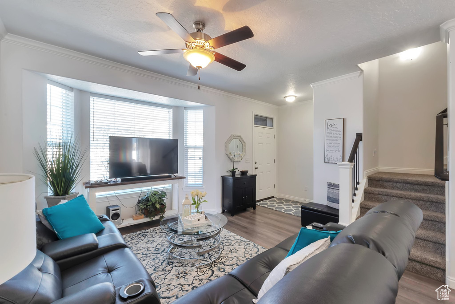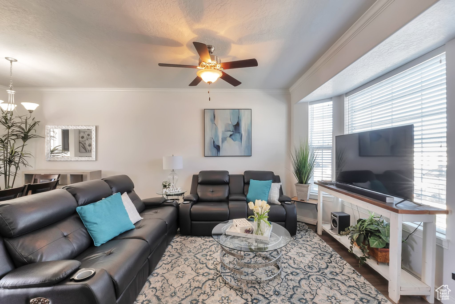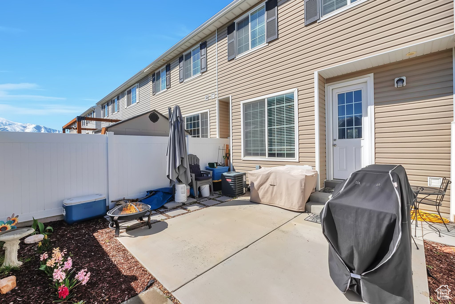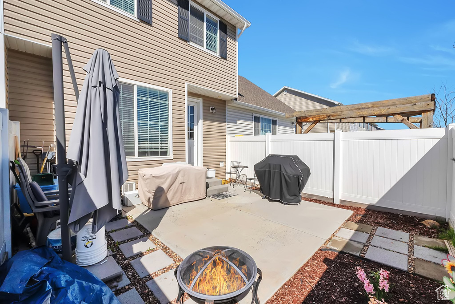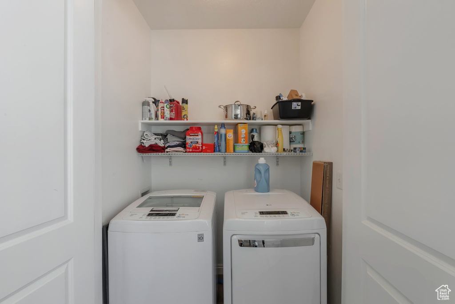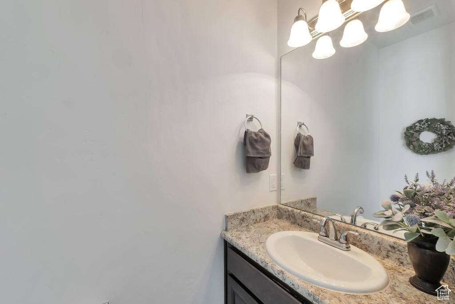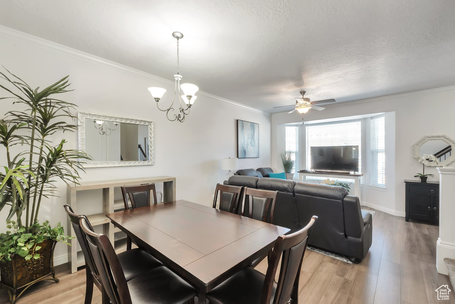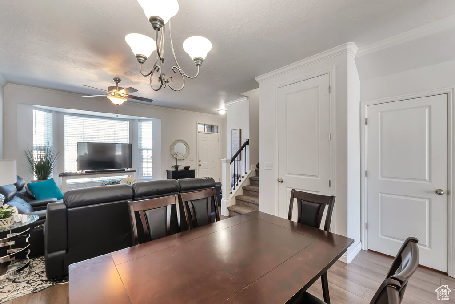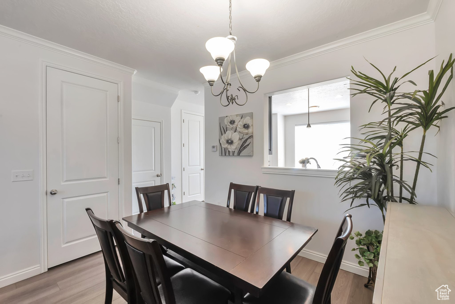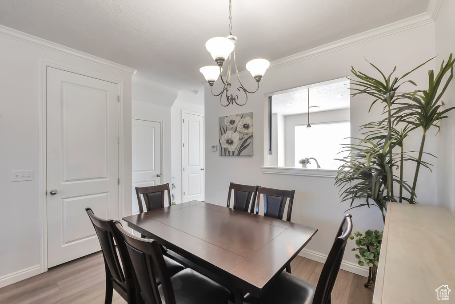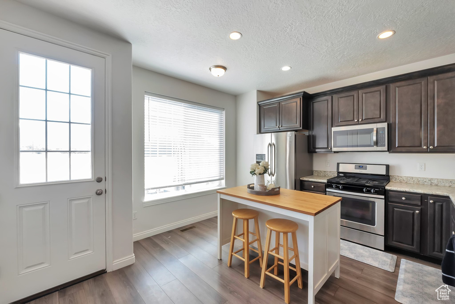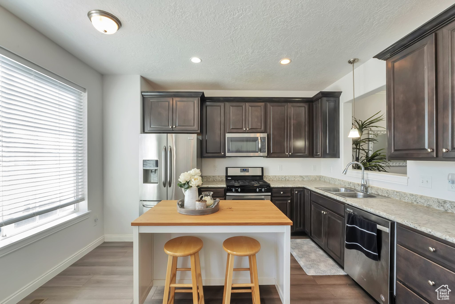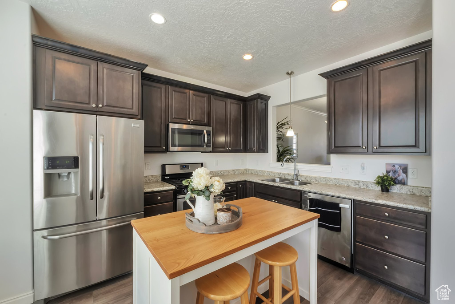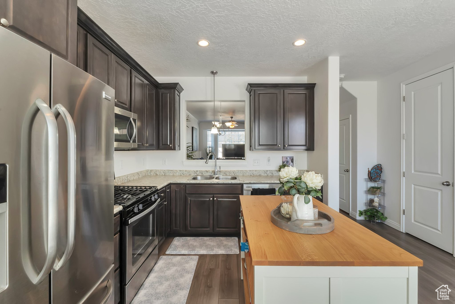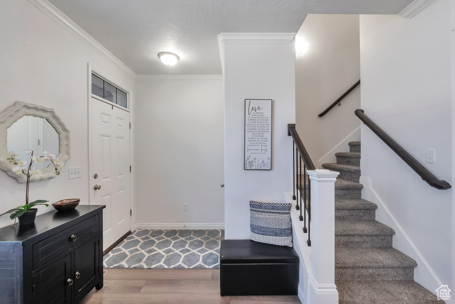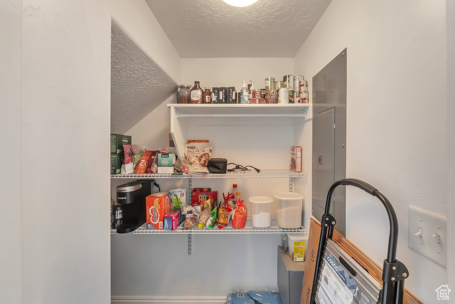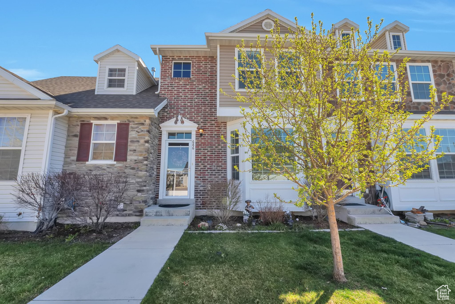Property Facts
Welcome to this GORGEOUS inviting three-bedroom, two-bathroom townhome, where every detail is designed with family comfort in mind. The main floor features tall, 9-foot ceilings that make the space feel open and airy. The heart of this home is its master suite, complete with a large bathroom that has two sinks, making morning routines a breeze. For those extra items, there's plenty of storage space in the attic, easily reachable with a pull-down. The backyard is your private oasis, fenced for privacy and leading to the beautiful Central Park. This park is a green wonderland with little parks, paths to stroll on, and cozy spots like gazebos for family picnics. The home flows beautifully from the living room to the dining area and kitchen on the main floor, making it perfect for family time and entertaining. Up the charming winder staircase, you'll find three cozy bedrooms and a bathroom with two sinks, offering a peaceful retreat at the end of the day. This townhome is a perfect blend of comfort and convenience, making it an ideal place for families to grow and make memories.
Property Features
Interior Features Include
- Dishwasher, Built-In
- Disposal
- Range/Oven: Free Stdng.
- Floor Coverings: Carpet; Laminate; Vinyl
- Window Coverings: None
- Air Conditioning: Central Air; Electric
- Heating: Forced Air; Gas: Central
- Basement: (0% finished) None/Crawl Space
Exterior Features Include
- Exterior: Bay Box Windows; Double Pane Windows
- Lot: Curb & Gutter; Fenced: Full; Road: Paved; Sidewalks; Sprinkler: Auto-Full; Terrain, Flat
- Landscape: Landscaping: Full
- Roof: Asphalt Shingles
- Exterior: Aluminum; Brick
- Patio/Deck: 1 Patio
- Garage/Parking: Parking: Covered; Parking: Uncovered
- Garage Capacity: 0
Inclusions
- Ceiling Fan
- Microwave
- Range
Other Features Include
- Amenities: Cable Tv Wired; Electric Dryer Hookup; Home Warranty; Park/Playground
- Utilities: Gas: Connected; Power: Connected; Sewer: Connected; Sewer: Public; Water: Connected
- Water: Culinary
HOA Information:
- $216/Monthly
- Transfer Fee: $648.00
- Insurance Paid; Maintenance Paid; Pet Rules; Picnic Area; Playground; Snow Removal; Trash Paid
Zoning Information
- Zoning: RES
Rooms Include
- 3 Total Bedrooms
- Floor 2: 3
- 2 Total Bathrooms
- Floor 2: 1 Full
- Floor 1: 1 Half
- Other Rooms:
- Floor 1: 1 Family Rm(s); 1 Kitchen(s); 1 Semiformal Dining Rm(s); 1 Laundry Rm(s);
Square Feet
- Floor 2: 690 sq. ft.
- Floor 1: 660 sq. ft.
- Total: 1350 sq. ft.
Lot Size In Acres
- Acres: 0.02
Buyer's Brokerage Compensation
2% - The listing broker's offer of compensation is made only to participants of UtahRealEstate.com.
Schools
Designated Schools
View School Ratings by Utah Dept. of Education
Nearby Schools
| GreatSchools Rating | School Name | Grades | Distance |
|---|---|---|---|
5 |
Salem School Public Preschool, Elementary |
PK | 0.74 mi |
4 |
Salem Junior High School Public Middle School |
7-9 | 0.18 mi |
7 |
Salem Hills High School Public High School |
9-12 | 0.54 mi |
6 |
Foothills School Public Preschool, Elementary |
PK | 1.12 mi |
5 |
Mt Loafer School Public Preschool, Elementary |
PK | 1.48 mi |
5 |
American Leadership Academy Charter Elementary, Middle School, High School |
K-12 | 1.81 mi |
7 |
American Preparatory Academy - Salem Charter Elementary, Middle School, High School |
K-10 | 1.99 mi |
4 |
Riverview School Public Preschool, Elementary |
PK | 2.12 mi |
1 |
Landmark High School Public Middle School, High School |
7-12 | 2.17 mi |
NR |
Nebo District Preschool, Elementary, Middle School, High School |
2.42 mi | |
NR |
Nebo Technology Center Public High School |
10-12 | 2.49 mi |
4 |
Spanish Fork Jr High School Public Middle School |
7-9 | 2.62 mi |
5 |
Spanish Fork High School Public High School |
9-12 | 2.65 mi |
NR |
Springville Observation and Assessment (YIC) Public High School |
10-12 | 2.67 mi |
4 |
Canyon School Public Preschool, Elementary |
PK | 2.86 mi |
Nearby Schools data provided by GreatSchools.
For information about radon testing for homes in the state of Utah click here.
This 3 bedroom, 2 bathroom home is located at 686 N 220 E in Salem, UT. Built in 2017, the house sits on a 0.02 acre lot of land and is currently for sale at $362,900. This home is located in Utah County and schools near this property include Foothills Elementary School, Salem Jr Middle School, Salem Hills High School and is located in the Nebo School District.
Search more homes for sale in Salem, UT.
Contact Agent
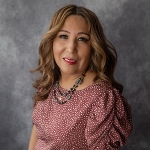
Listing Broker
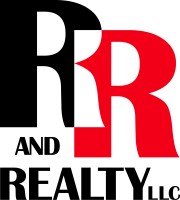
R and R Realty LLC
306 W. Main St
American Fork, UT 84003
801-492-7791
