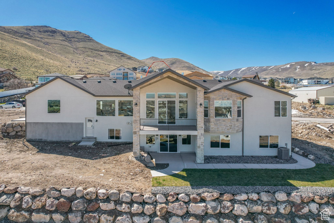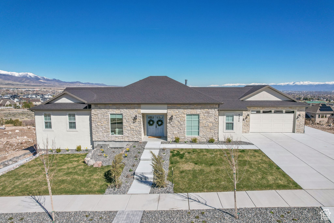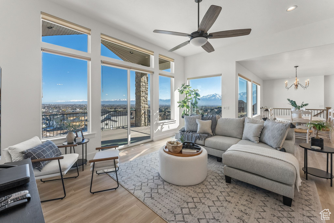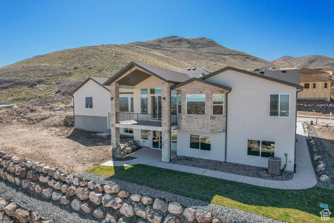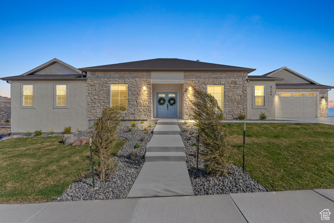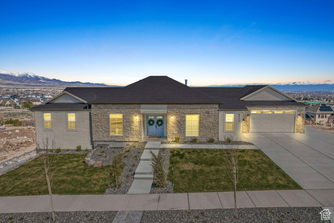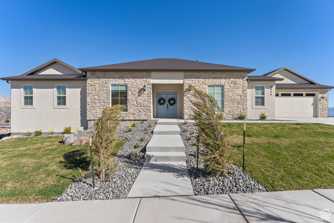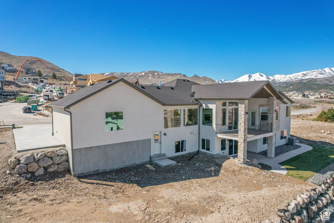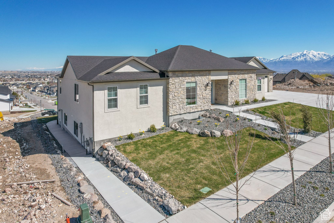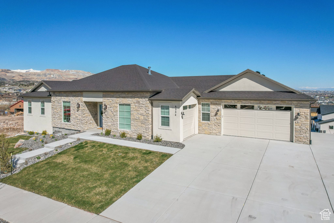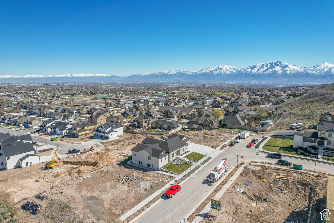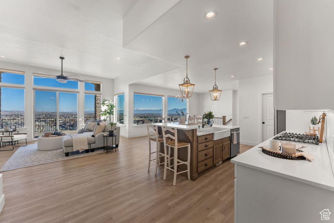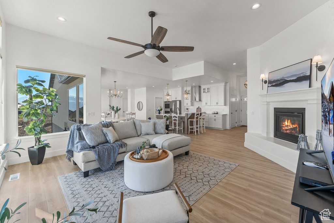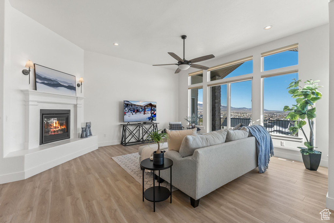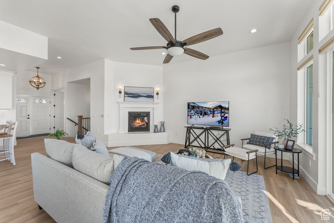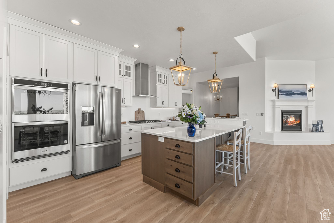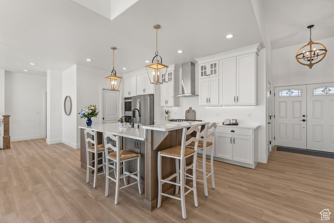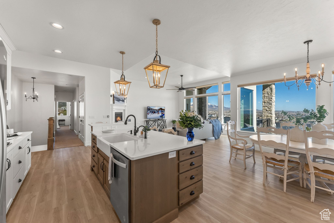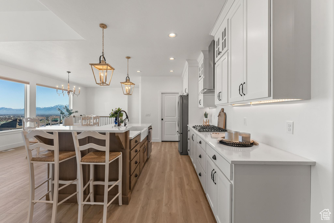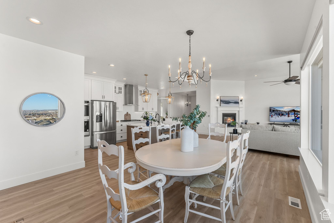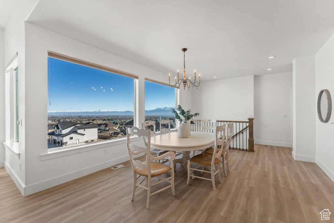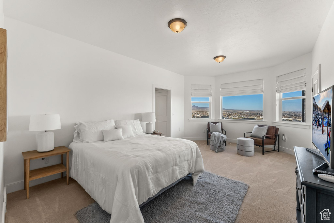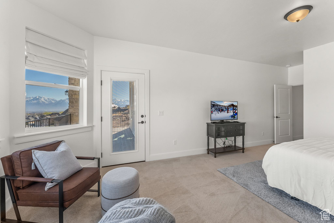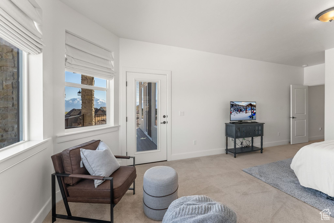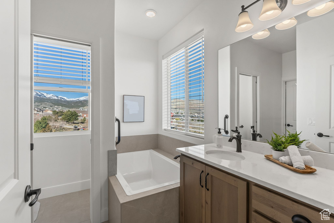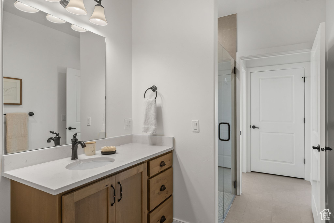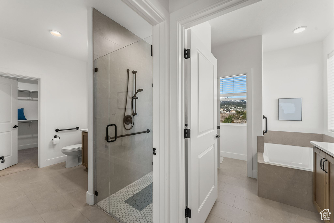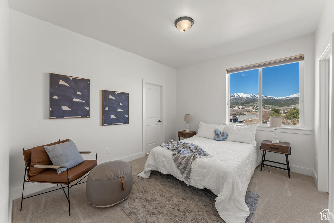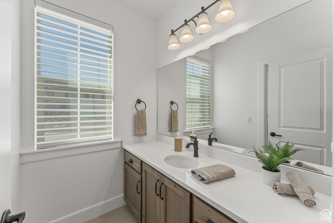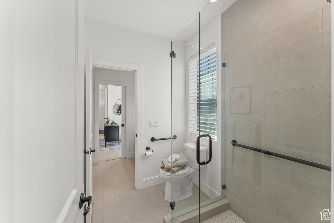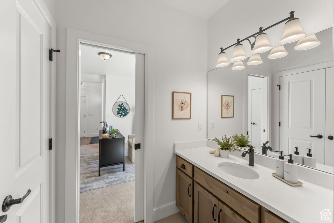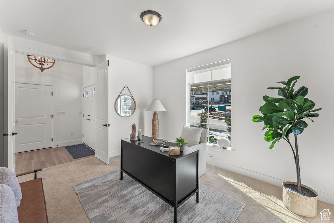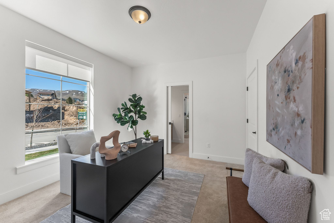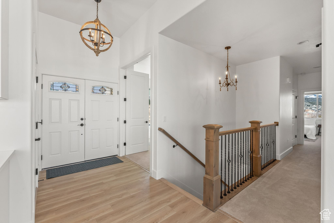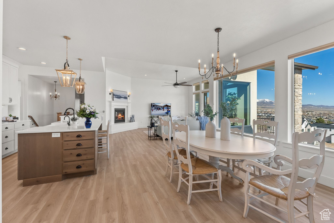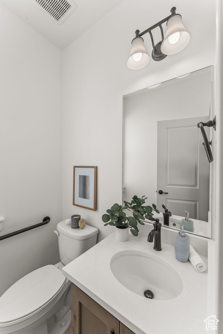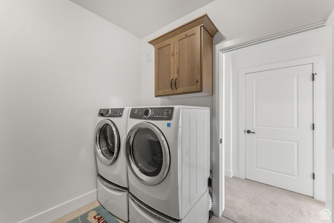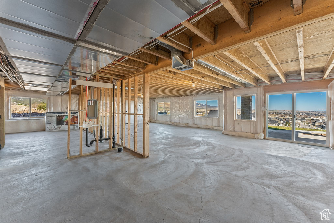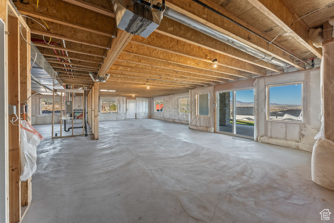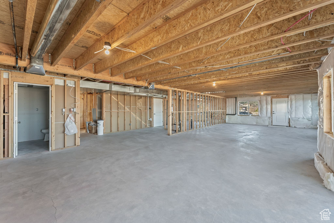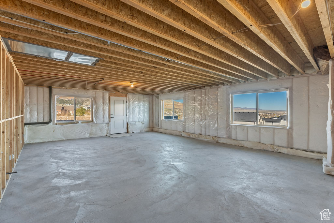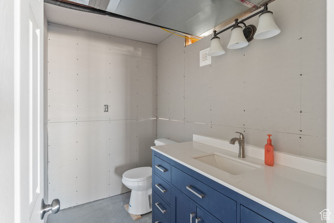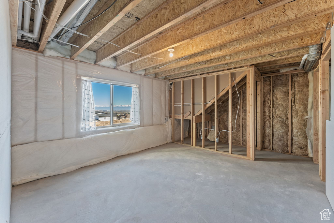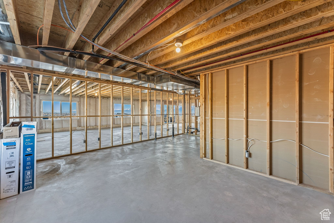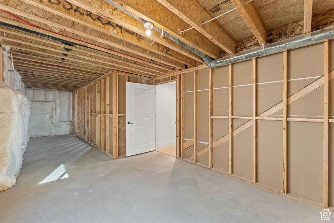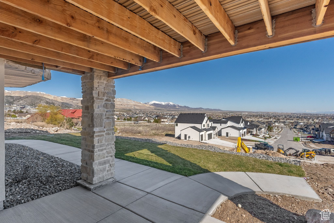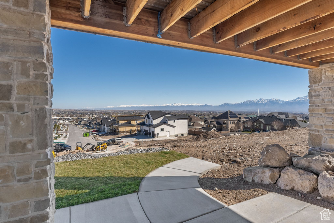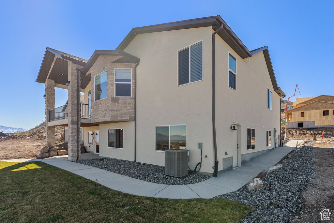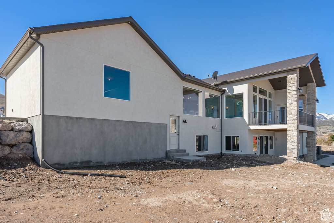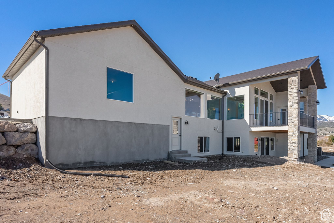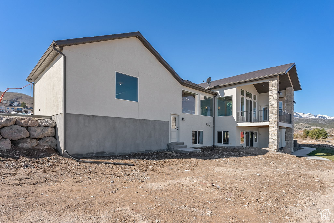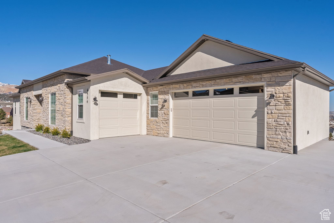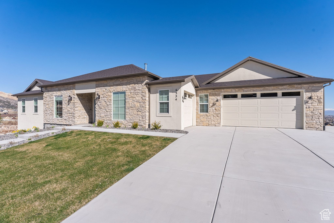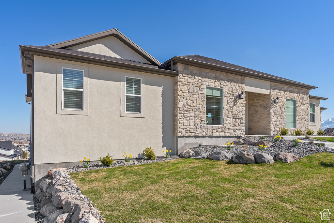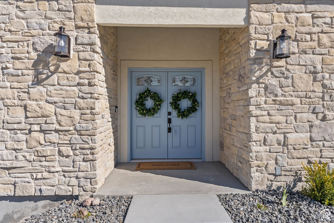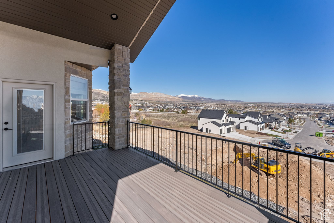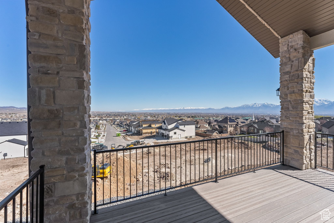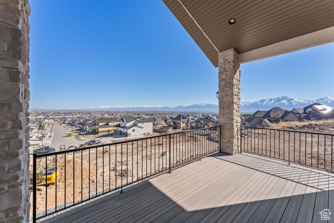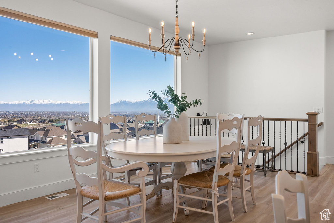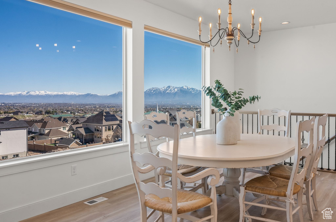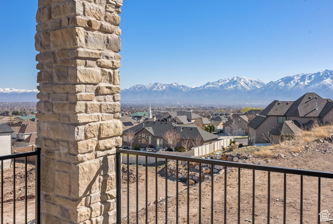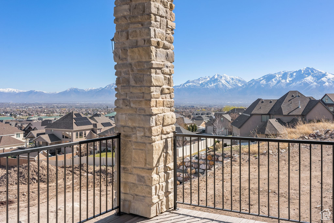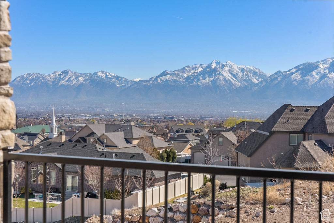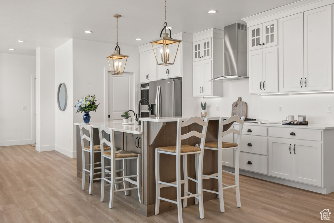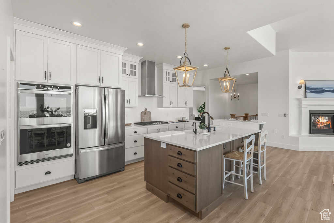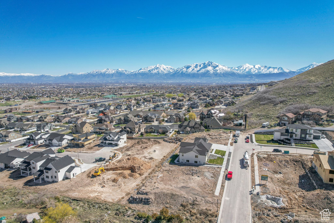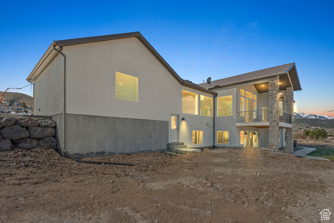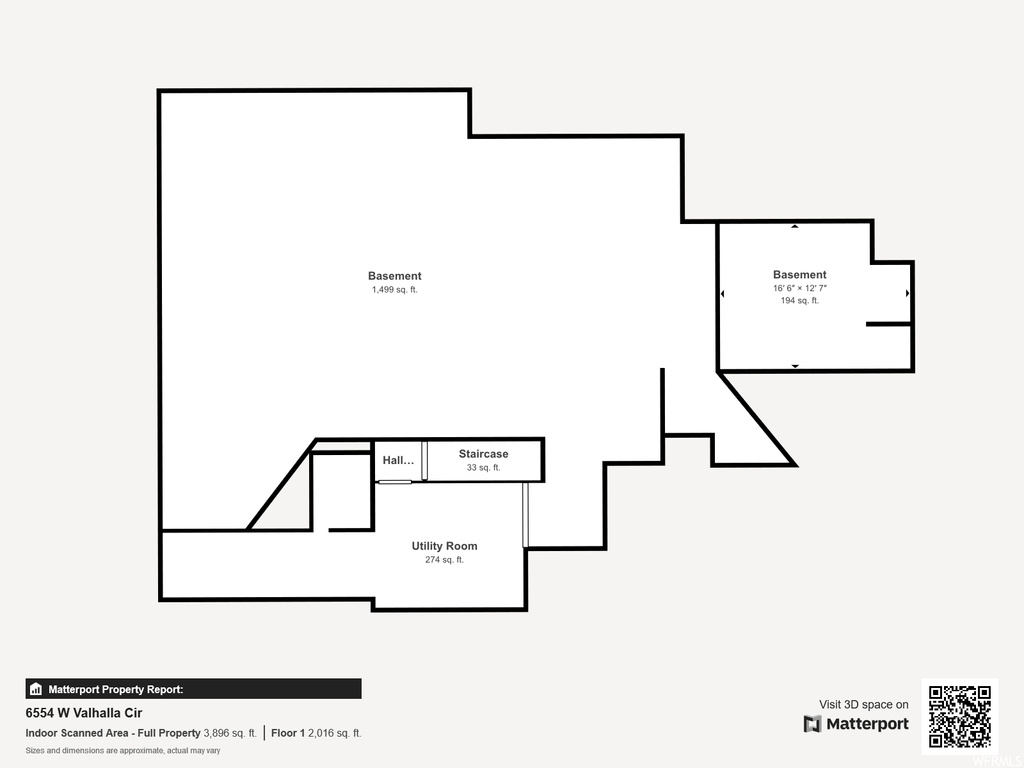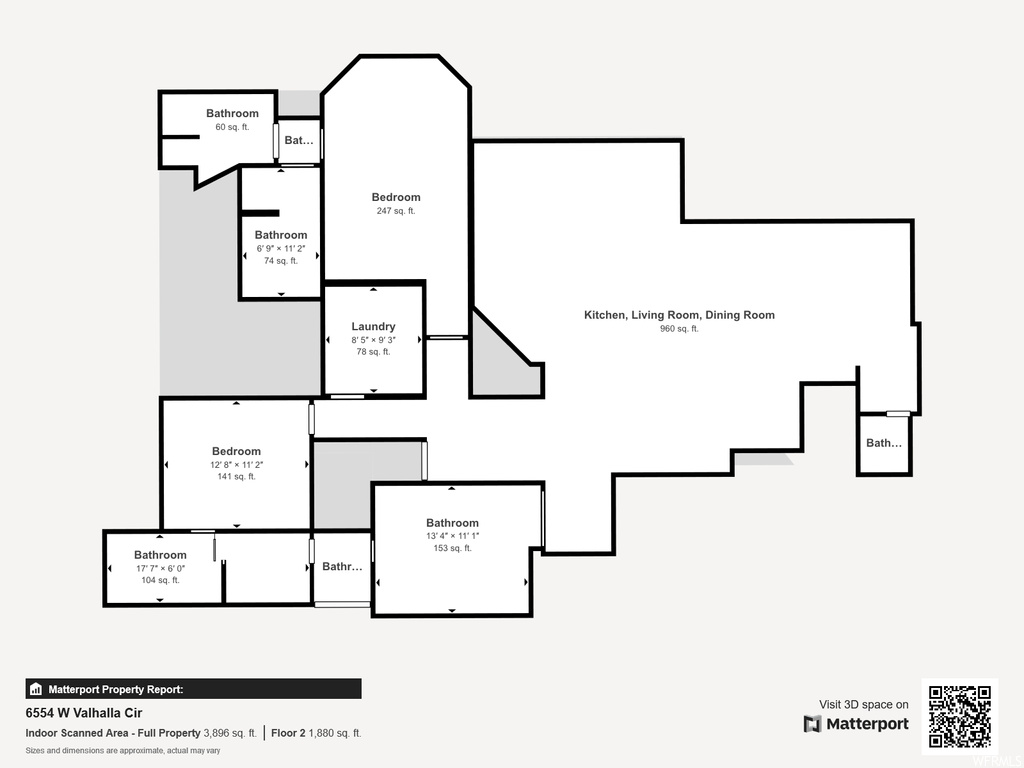Property Facts
Don't miss out on the opportunity to own this exquisite, brand-new Gordon Milar luxury home perched on the picturesque Herriman hillside. This dreamy gem has it all: 360-degree valley views of the sunrise and sunset, a 3 car garage, 3 bedrooms and 4 bathrooms on the main level, no step entry/wheelchair access inside and out, a magazine worthy chef's kitchen/living room with oversized windows that invite the outdoors in, a gorgeous deck to entertain or unwind, & an oversized main level laundry room with sink/storage. Retreat to the luxurious master bedroom where you'll find 2 walk-in closets, 2 separate bathrooms, & an elegant soaking tub & shower. Downstairs, the 2,377 sqft. walkout basement offers tall ceilings, 3 additional framed bedrooms with walk-in closets, 3 bathrooms, and separate laundry. 1 of the bedrooms and bath remodels have been started offering endless possibilities for customization, whether it's a basement apartment, expansive movie/game room, or your personal haven. This Energy Star Certified home is equipped with an array of upgrades including a 220-garage outlet for a Smart Car charger or workshop, central vacuum, oversized driveway with RV parking, and even future elevator space to accommodate aging in place. Enjoy added comforts such as the $17,000 in upgraded blinds throughout, beautiful landscaping, a tankless water heater, and so much more! Don't miss your chance to make this dream home your reality-schedule a showing today!
Property Features
Interior Features Include
- Basement Apartment
- Bath: Master
- Bath: Sep. Tub/Shower
- Central Vacuum
- Closet: Walk-In
- Den/Office
- Dishwasher, Built-In
- Disposal
- Floor Drains
- Gas Log
- Great Room
- Kitchen: Updated
- Oven: Double
- Oven: Wall
- Range: Countertop
- Range: Gas
- Vaulted Ceilings
- Instantaneous Hot Water
- Granite Countertops
- Floor Coverings: Carpet; Tile; Vinyl (LVP); Concrete
- Window Coverings: Blinds; Shades
- Air Conditioning: Central Air; Electric
- Heating: Forced Air; Gas: Central
- Basement: (10% finished) Daylight; Entrance; Full; Walkout
Exterior Features Include
- Exterior: Basement Entrance; Deck; Covered; Double Pane Windows; Entry (Foyer); Outdoor Lighting; Patio: Covered; Secured Parking; Sliding Glass Doors; Walkout; Patio: Open
- Lot: Cul-de-Sac; Curb & Gutter; Road: Paved; Sidewalks; Sprinkler: Auto-Part; Terrain, Flat; Terrain: Grad Slope; View: Mountain; View: Valley
- Landscape: Landscaping: Part; Terraced Yard
- Roof: Asphalt Shingles
- Exterior: Stone; Stucco
- Patio/Deck: 1 Patio 1 Deck
- Garage/Parking: Attached; Built-In; Extra Height; Extra Width; Opener
- Garage Capacity: 3
Inclusions
- Ceiling Fan
- Dryer
- Microwave
- Range
- Range Hood
- Refrigerator
- Washer
- Water Softener: Own
- Window Coverings
- Video Door Bell(s)
Other Features Include
- Amenities: Electric Dryer Hookup
- Utilities: Gas: Connected; Power: Connected; Sewer: Connected; Water: Connected
- Water: Culinary
Accessory Dwelling Unit (ADU):
- Attached
- Not Currently Rented
- Approx Sq. Ft.: 1675 sqft
- Beds: 2
- Baths: 1
- Kitchen Included: No
- Separate Entrance: Yes
- Separate Water Meter: No
- Separate Gas Meter: No
- Separate Electric Meter: No
Environmental Certifications
- Energy Star
Zoning Information
- Zoning: R-1
Rooms Include
- 4 Total Bedrooms
- Floor 1: 3
- Basement 1: 1
- 5 Total Bathrooms
- Floor 1: 1 Full
- Floor 1: 1 Three Qrts
- Floor 1: 2 Half
- Basement 1: 1 Half
- Other Rooms:
- Floor 1: 1 Family Rm(s); 1 Den(s);; 1 Kitchen(s); 1 Bar(s); 1 Semiformal Dining Rm(s); 1 Laundry Rm(s);
- Basement 1: 1 Family Rm(s); 1 Laundry Rm(s);
Square Feet
- Floor 1: 2326 sq. ft.
- Basement 1: 2377 sq. ft.
- Total: 4703 sq. ft.
Lot Size In Acres
- Acres: 0.26
Buyer's Brokerage Compensation
3% - The listing broker's offer of compensation is made only to participants of UtahRealEstate.com.
Schools
Designated Schools
View School Ratings by Utah Dept. of Education
Nearby Schools
| GreatSchools Rating | School Name | Grades | Distance |
|---|---|---|---|
6 |
Butterfield Canyon School Public Elementary |
K-6 | 0.77 mi |
7 |
Fort Herriman Middle School Public Middle School |
7-9 | 0.71 mi |
5 |
Herriman High School Public High School |
10-12 | 2.14 mi |
6 |
Blackridge School Public Elementary |
K-6 | 1.26 mi |
8 |
Herriman School Public Elementary |
K-6 | 1.39 mi |
5 |
Silver Crest School Public Elementary |
K-6 | 2.05 mi |
6 |
Foothills School Public Elementary |
K-6 | 2.05 mi |
6 |
Athlos Academy of Utah Charter Elementary, Middle School |
K-8 | 2.23 mi |
5 |
Bastian School Public Elementary |
K-6 | 2.34 mi |
5 |
Providence Hall Charter Elementary, Middle School, High School |
K-12 | 2.39 mi |
3 |
Copper Mountain Middle School Public Middle School |
7-9 | 2.63 mi |
4 |
Advantage Arts Academy Charter Elementary |
K-6 | 2.65 mi |
5 |
Mountain Ridge High Public High School |
10-12 | 2.74 mi |
NR |
D and K Day Care/Preschool Private Preschool, Elementary |
PK | 2.77 mi |
4 |
Ridge View Elementary Public Elementary |
K-6 | 2.94 mi |
Nearby Schools data provided by GreatSchools.
For information about radon testing for homes in the state of Utah click here.
This 4 bedroom, 5 bathroom home is located at 6554 W Valhalla Cir in Herriman, UT. Built in 2023, the house sits on a 0.26 acre lot of land and is currently for sale at $1,245,000. This home is located in Salt Lake County and schools near this property include Butterfield Canyon Elementary School, Fort Herriman Middle School, Herriman High School and is located in the Jordan School District.
Search more homes for sale in Herriman, UT.
Contact Agent

Listing Broker

KW Utah Realtors Keller Williams
1265 E Fort Union Blvd
300
Cottonwood Heights, UT 84047
801-858-0000
