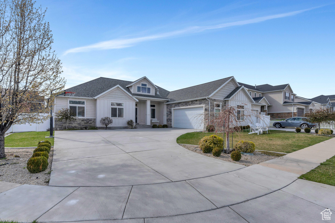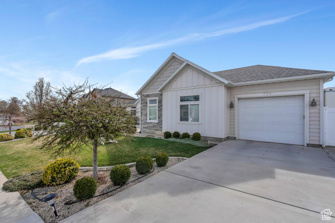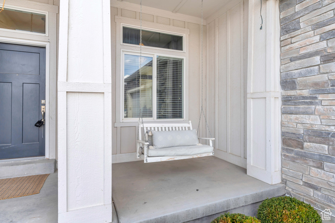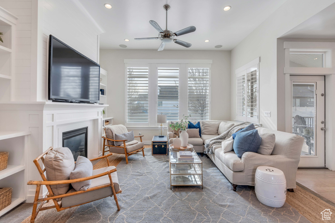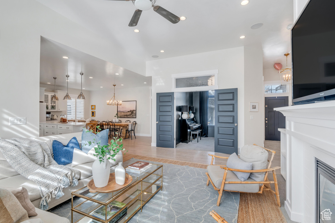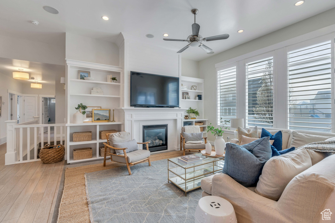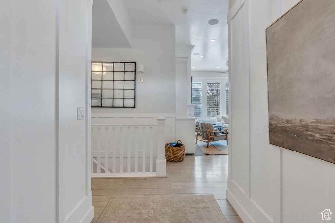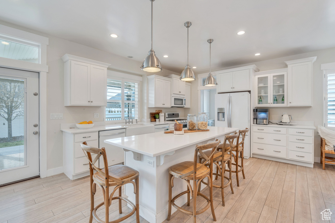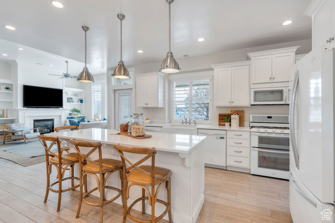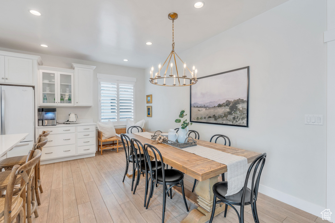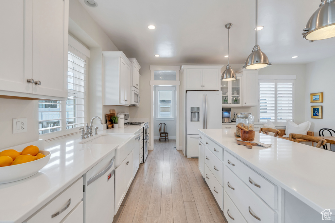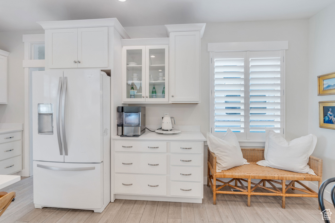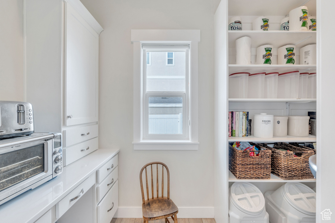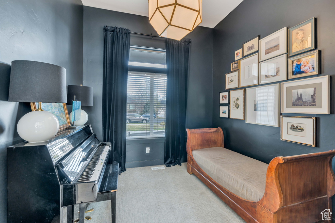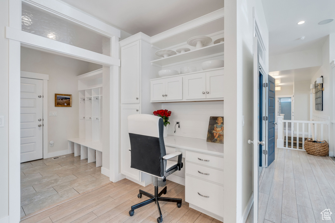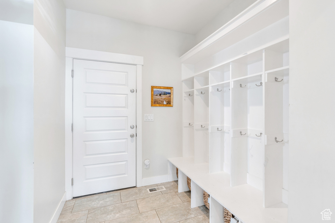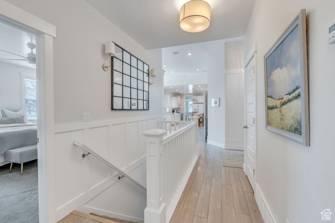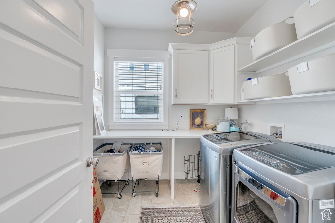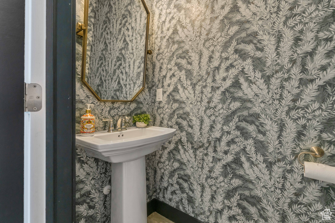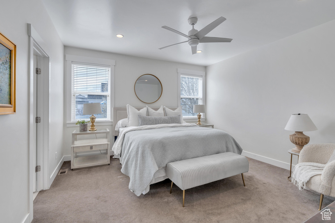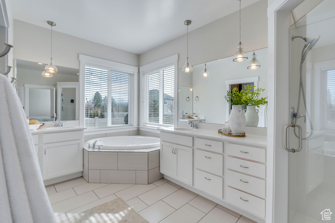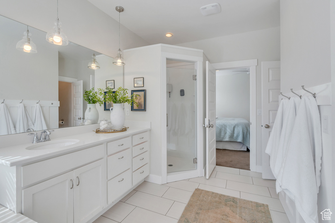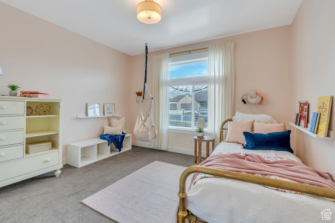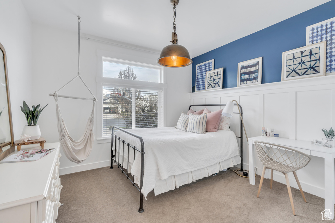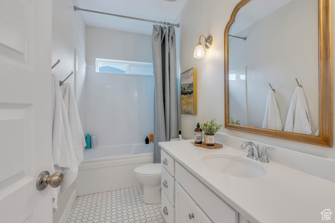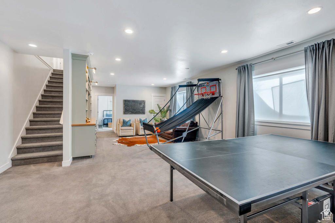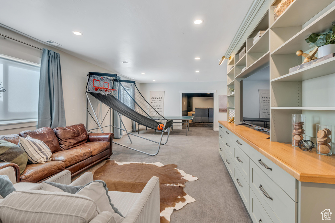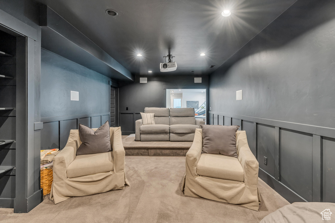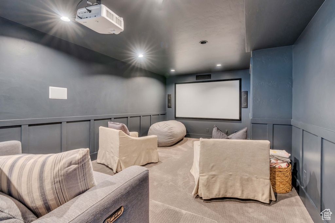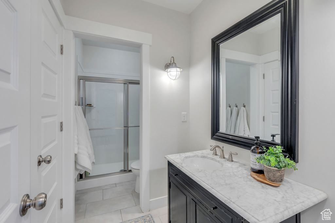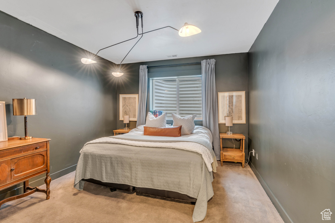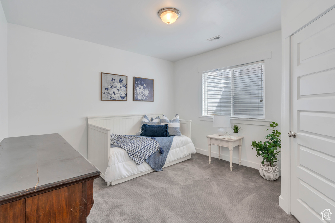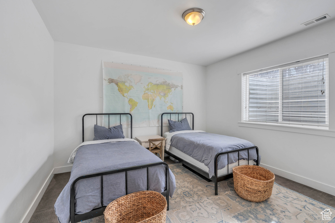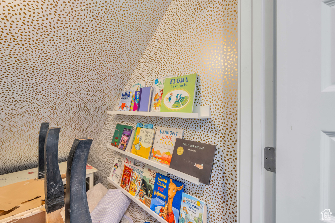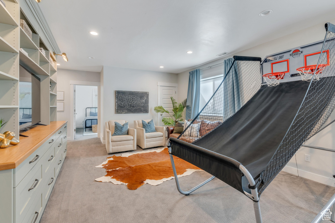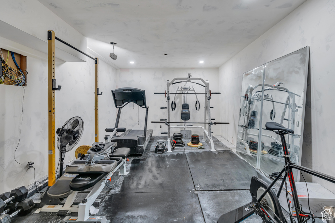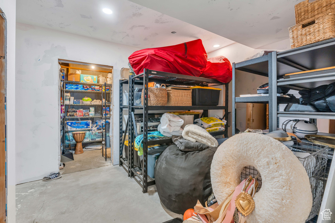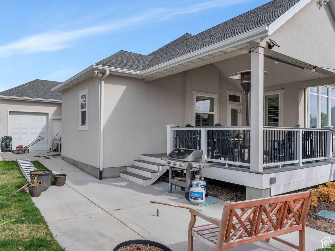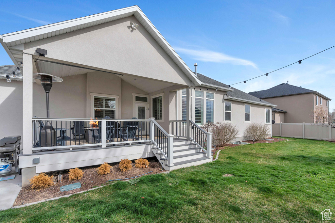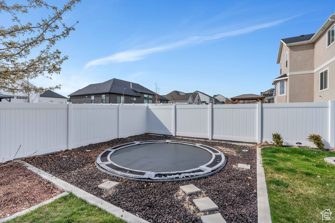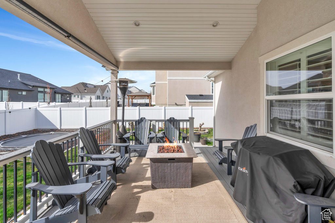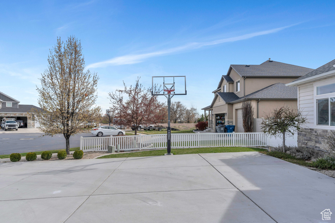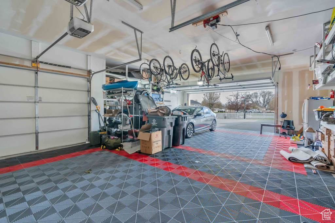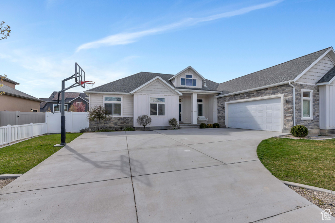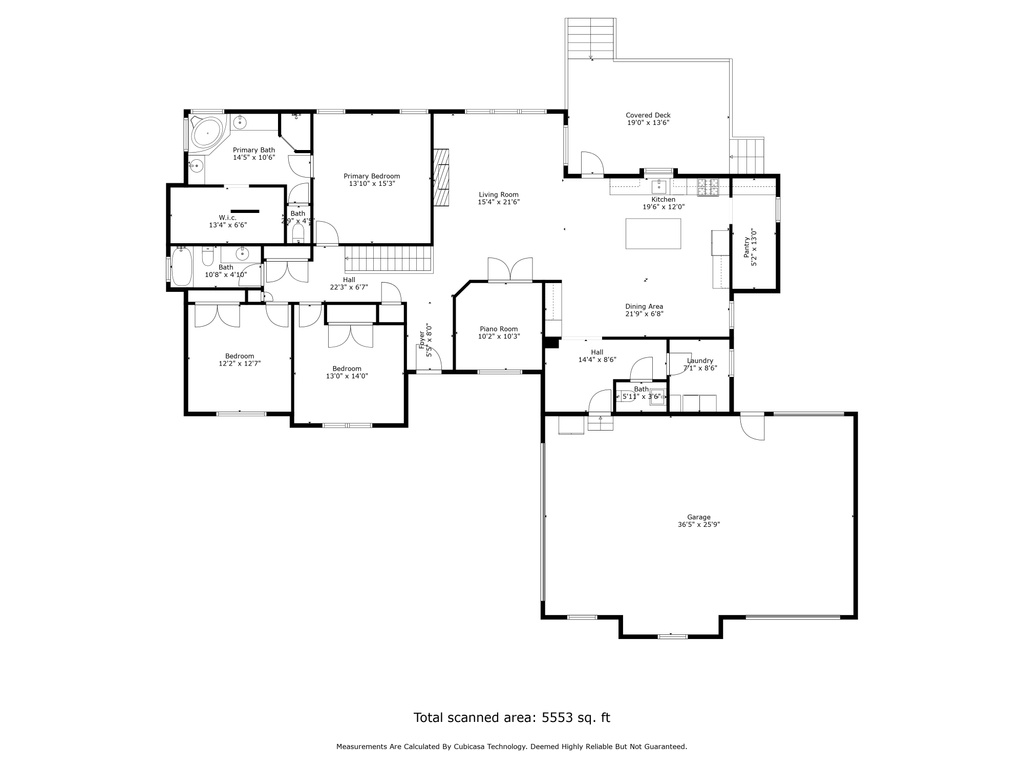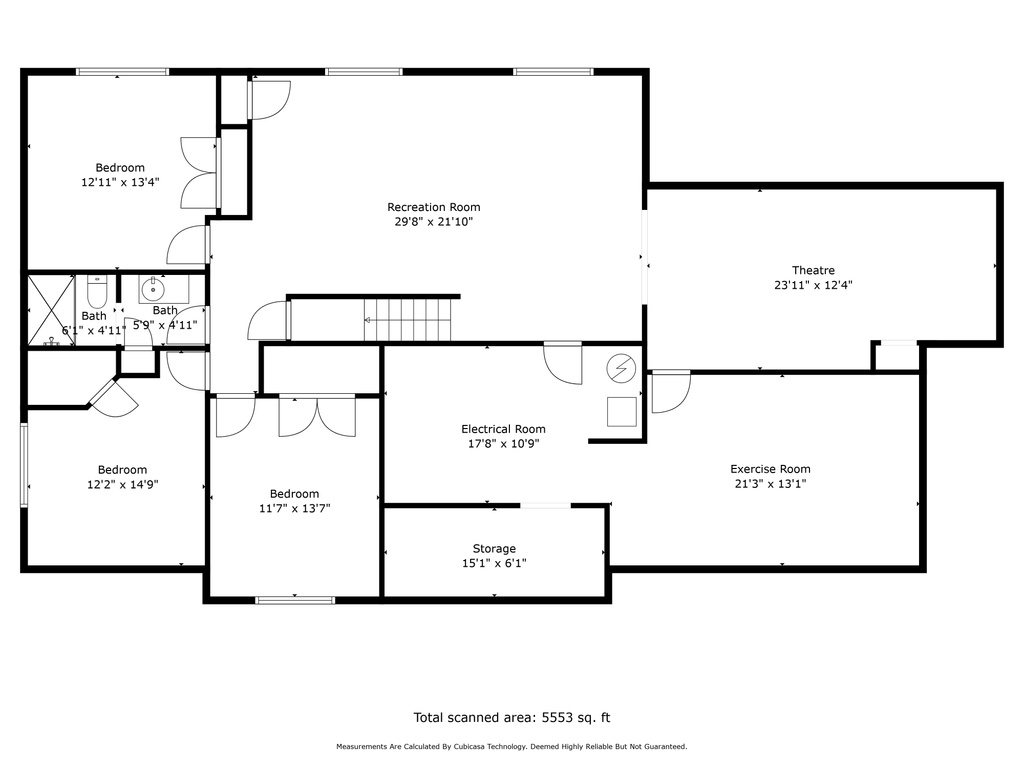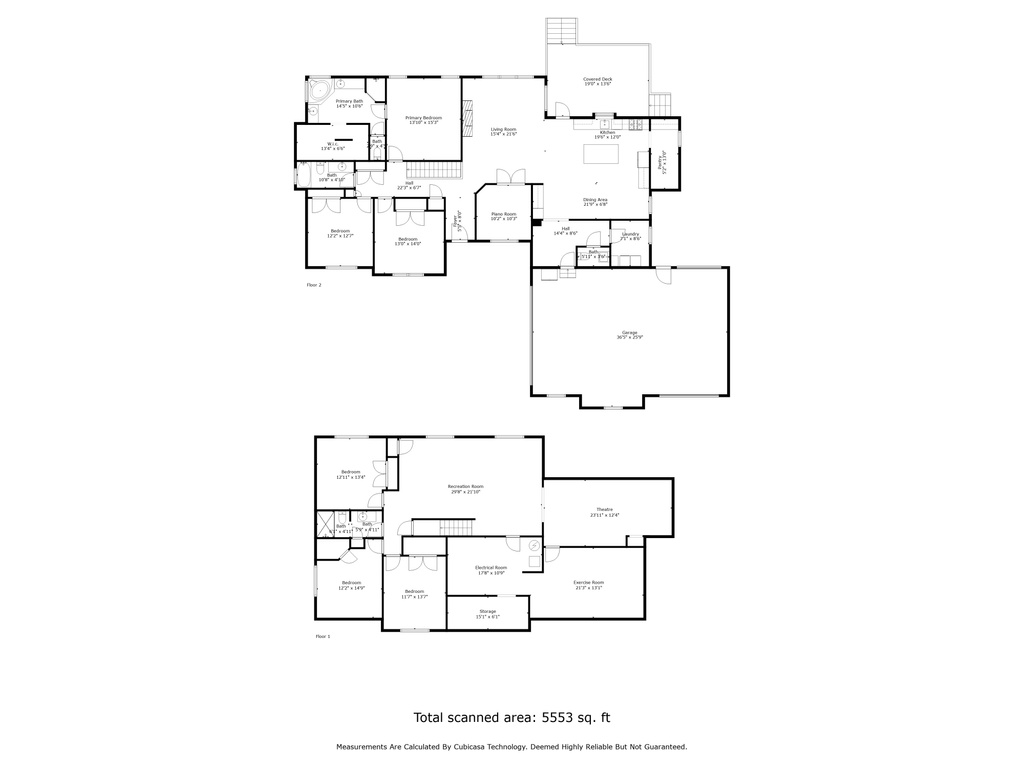Property Facts
OPEN HOUSE FRIDAY EVENING 4-6 Welcome to this stunning rambler in an amazing location, nestled at the end of a quiet culdesac. Large entry leads to a beautiful family room, a large kitchen space and a covered patio off the kitchen. Mud room off the garage with laundry and half bath. Two dishwashers, large butler's pantry and a huge island. Main floor master suite, with double vanities, and a walk in closet. Two more bedrooms and an office are also on the main level. Three more rooms and a full bathroom in the basement with great light. Large family room with new built ins. An amazing theater room with leveled seating, projector and surround sound all included. The workout room will be painted and complete before closing. Surround sound throughout the entire house. Rv parking on the side of the home. In ground trampoline and mature trees make the backyard a perfect place for gatherings.
Property Features
Interior Features Include
- Bath: Master
- Closet: Walk-In
- Den/Office
- Dishwasher, Built-In
- Theater Room
- Floor Coverings: Hardwood; Tile
- Window Coverings: Blinds; Plantation Shutters
- Air Conditioning: Central Air; Electric
- Heating: Forced Air
- Basement: (100% finished) Full
Exterior Features Include
- Exterior: Porch: Open
- Lot: Cul-de-Sac
- Landscape: Landscaping: Full
- Roof: Asphalt Shingles
- Exterior: Other Wood
- Patio/Deck: 1 Deck
- Garage/Parking: Attached; Rv Parking
- Garage Capacity: 3
Inclusions
- Microwave
- Range
- Refrigerator
- Trampoline
Other Features Include
- Amenities: Exercise Room
- Utilities: Gas: Connected; Power: Connected; Sewer: Connected; Water: Connected
- Water: Culinary; Secondary
Zoning Information
- Zoning:
Rooms Include
- 6 Total Bedrooms
- Floor 1: 3
- Basement 1: 3
- 4 Total Bathrooms
- Floor 1: 2 Full
- Floor 1: 1 Half
- Basement 1: 1 Full
- Other Rooms:
- Floor 1: 1 Family Rm(s); 1 Den(s);; 1 Kitchen(s); 1 Laundry Rm(s);
- Basement 1: 1 Family Rm(s); 1 Laundry Rm(s);
Square Feet
- Floor 1: 2208 sq. ft.
- Basement 1: 2294 sq. ft.
- Total: 4502 sq. ft.
Lot Size In Acres
- Acres: 0.28
Buyer's Brokerage Compensation
2.5% - The listing broker's offer of compensation is made only to participants of UtahRealEstate.com.
Schools
Designated Schools
View School Ratings by Utah Dept. of Education
Nearby Schools
| GreatSchools Rating | School Name | Grades | Distance |
|---|---|---|---|
8 |
Shelley School Public Preschool, Elementary |
PK | 0.83 mi |
6 |
American Fork Jr High School Public Middle School |
7-9 | 1.18 mi |
6 |
Lehi High School Public High School |
10-12 | 1.24 mi |
NR |
New Hope Academy Private Elementary, Middle School, High School |
K-11 | 1.15 mi |
NR |
Alpine District Preschool, Elementary, Middle School, High School |
1.20 mi | |
NR |
Serv By Appt Public Preschool, Elementary |
PK | 1.20 mi |
NR |
Alpine Online School Public Elementary, Middle School |
K-8 | 1.20 mi |
NR |
American Legacy Academy Private Preschool, Elementary |
PK | 1.20 mi |
8 |
Legacy School Public Preschool, Elementary |
PK | 1.32 mi |
7 |
Sego Lily Elementary School Public Preschool, Elementary |
PK | 1.41 mi |
4 |
Forbes School Public Elementary |
K-6 | 1.42 mi |
6 |
Greenwood School Public Preschool, Elementary |
PK | 1.59 mi |
7 |
Freedom School Public Preschool, Elementary |
PK | 1.62 mi |
6 |
Lehi Jr High School Public Middle School |
7-9 | 1.70 mi |
6 |
Lehi School Public Preschool, Elementary |
PK | 1.88 mi |
Nearby Schools data provided by GreatSchools.
For information about radon testing for homes in the state of Utah click here.
This 6 bedroom, 4 bathroom home is located at 725 N 700 West Cir in American Fork, UT. Built in 2013, the house sits on a 0.28 acre lot of land and is currently for sale at $1,150,000. This home is located in Utah County and schools near this property include Shelley Elementary School, American Fork Middle School, American Fork High School and is located in the Alpine School District.
Search more homes for sale in American Fork, UT.
Listing Broker

Lotus Real Estate
2533 N. 460 East
Provo, UT 84604
801-830-2006
