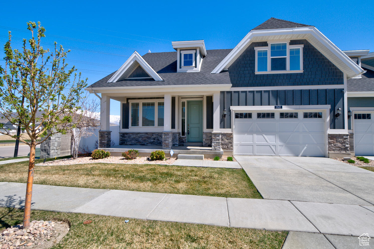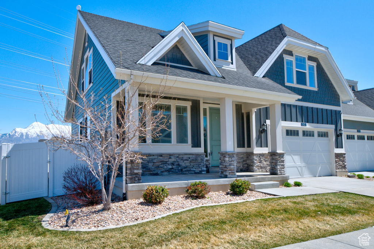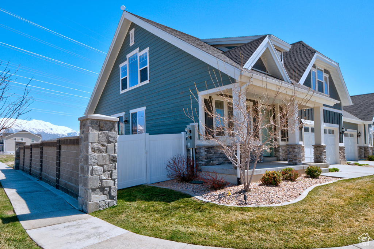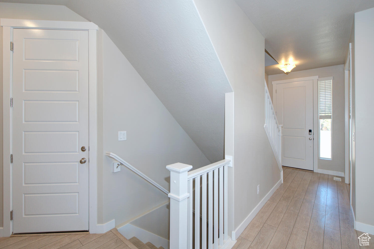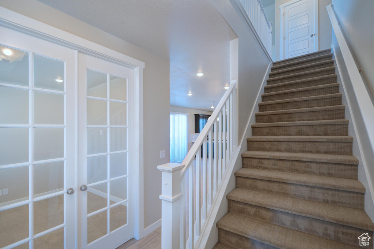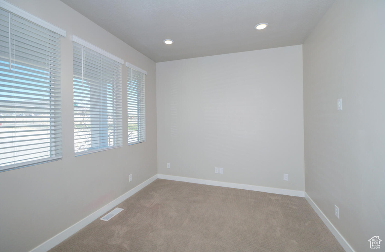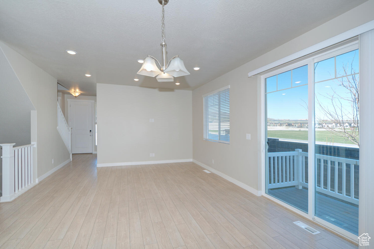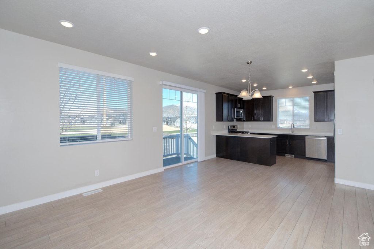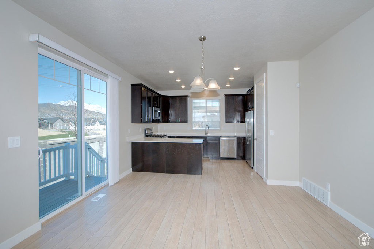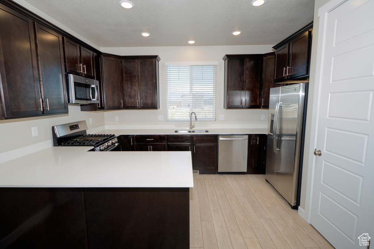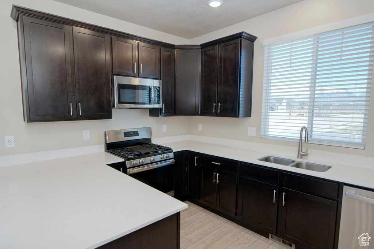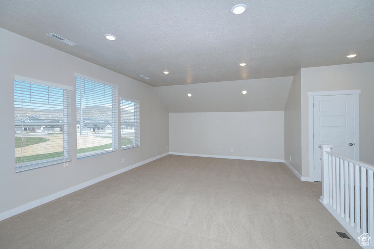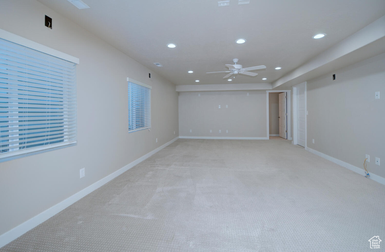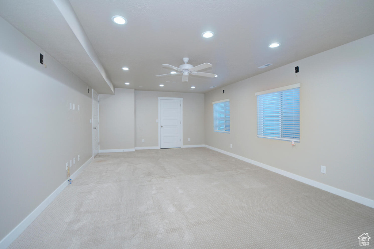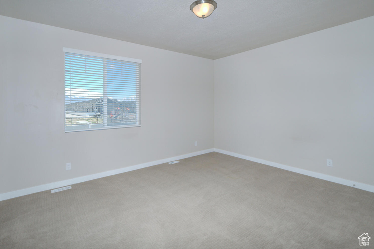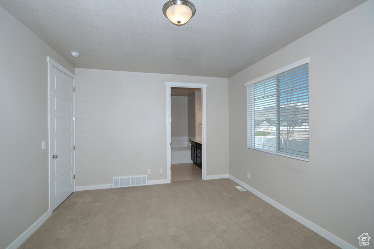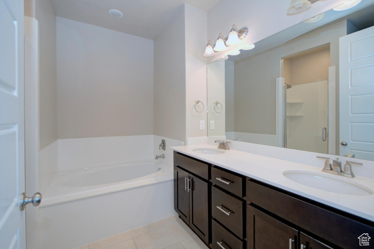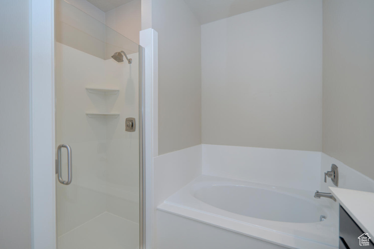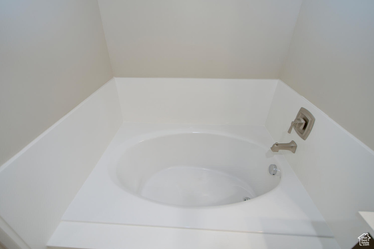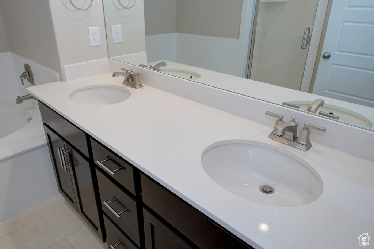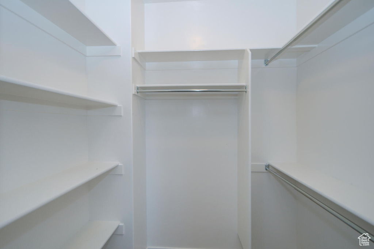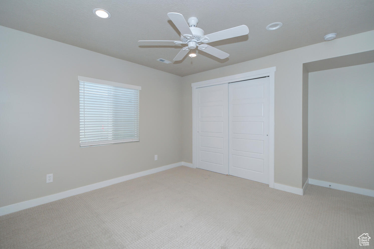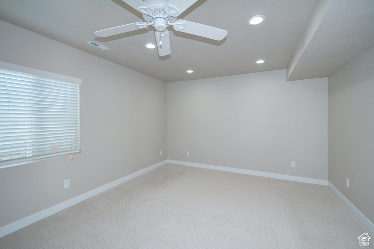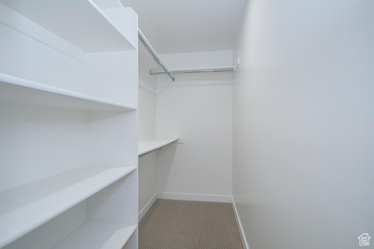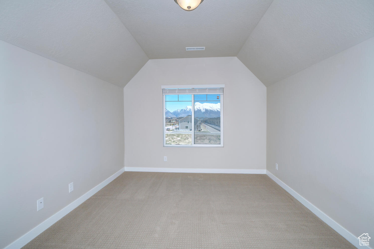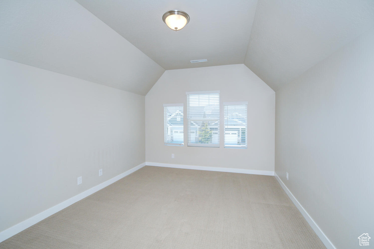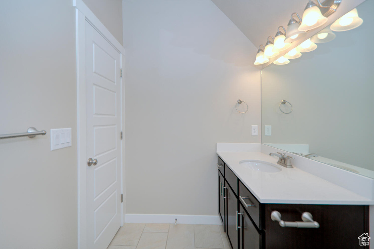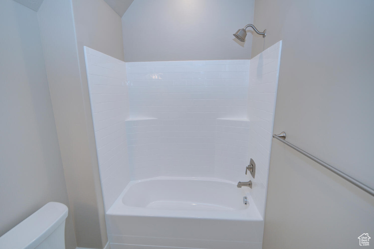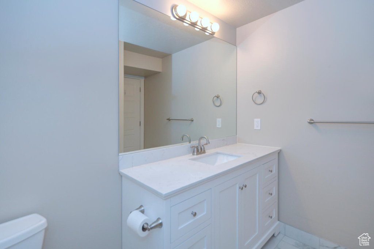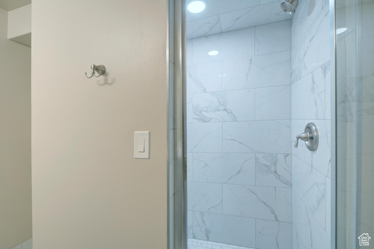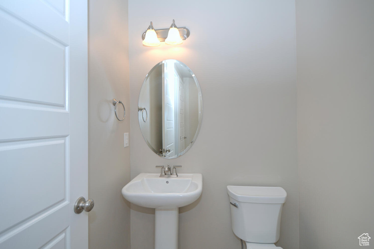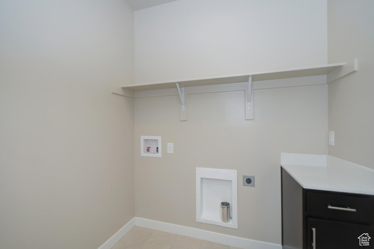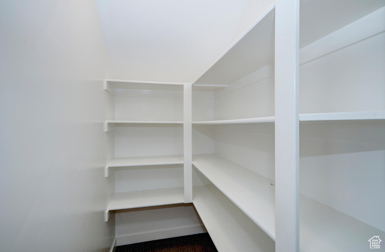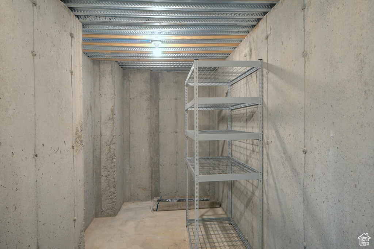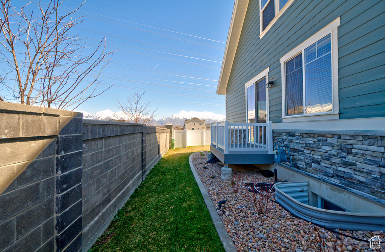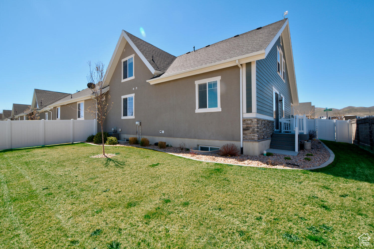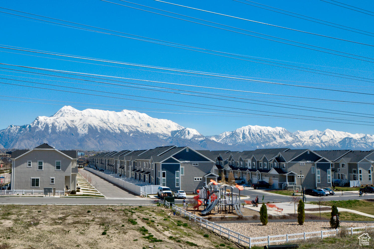Property Facts
Welcome home to this former MODEL HOME built by Ivory Homes in the beautiful Holbrook Farms community! This twin home is loaded with upgrades, as well as a fully finished basement. Upgraded patterned carpet throughout is both luxurious and comfortable. The laminate flooring in the kitchen, halls and entry are not only pleasing to look at, but are extremely durable. The kitchen features modern white quartz countertops and a gas range. The rooms in this home are incredibly spacious and comfortable with plenty of closet space. The owners' suite is on the main floor and boasts a separate tub/shower which is one of the only twin homes in the community with this feature. Another unique attribute is the large living spaces on all 3 levels giving kids and guests plenty of space to spread out. This community is conveniently located with a short 5 minute drive to Traverse Mountain for shopping and restaurants. The BRAND NEW children's hospital is just a stone's throw away. This gorgeous home truly lives like a single family home without all of the maintenance to worry about. The HOA maintains both the front and backyard! There is a playground behind the house as well as large field across the street. You won't be disappointed in this one of a kind home. Schedule your showing today!
Property Features
Interior Features Include
- Closet: Walk-In
- Dishwasher, Built-In
- Oven: Gas
- Range: Gas
- Floor Coverings: Carpet; Laminate; Tile
- Window Coverings: Blinds
- Air Conditioning: Central Air; Electric
- Heating: Forced Air; Gas: Central
- Basement: (100% finished) Full
Inclusions
- Alarm System
- Range Hood
- Refrigerator
Other Features Include
- Amenities:
- Utilities: Gas: Connected; Power: Available; Sewer: Connected; Water: Connected
- Water: Culinary
HOA Information:
- $522/Quarterly
- Maintenance Paid; Snow Removal
Zoning Information
- Zoning: RES
Rooms Include
- 5 Total Bedrooms
- Floor 2: 2
- Floor 1: 1
- Basement 1: 2
- 4 Total Bathrooms
- Floor 2: 1 Full
- Floor 1: 1 Full
- Floor 1: 1 Half
- Basement 1: 1 Full
- Other Rooms:
Square Feet
- Floor 2: 1044 sq. ft.
- Floor 1: 1244 sq. ft.
- Basement 1: 1348 sq. ft.
- Total: 3636 sq. ft.
Lot Size In Acres
- Acres: 0.11
Buyer's Brokerage Compensation
2.5% - The listing broker's offer of compensation is made only to participants of UtahRealEstate.com.
Schools
Designated Schools
View School Ratings by Utah Dept. of Education
Nearby Schools
| GreatSchools Rating | School Name | Grades | Distance |
|---|---|---|---|
6 |
Liberty Hills Elementary Public Elementary |
K-6 | 0.35 mi |
4 |
Willowcreek Middle School Public Middle School |
7-9 | 2.08 mi |
6 |
Westlake High School Public High School |
10-12 | 3.02 mi |
4 |
Utah Military Academy - Camp Williams Charter Middle School, High School |
7-12 | 0.13 mi |
NR |
Alta Independent Private Middle School, High School |
7-12 | 1.09 mi |
NR |
Mountain Point Academy Private Middle School, High School |
8-11 | 1.09 mi |
8 |
Riverview School Public Preschool, Elementary |
PK | 1.49 mi |
7 |
Harvest School Public Preschool, Elementary |
PK | 1.54 mi |
7 |
Ascent Academies Of Utah Lehi Charter Elementary, Middle School |
K-9 | 1.88 mi |
NR |
IDEA Academy Private Elementary |
1-6 | 2.00 mi |
7 |
Traverse Mountain School Public Preschool, Elementary |
PK | 2.00 mi |
NR |
Challenger School - Traverse Mountain Private Preschool, Elementary, Middle School |
PK | 2.13 mi |
7 |
Fox Hollow School Public Preschool, Elementary |
PK | 2.28 mi |
8 |
North Point School Public Preschool, Elementary |
PK | 2.35 mi |
8 |
River Rock School Public Preschool, Elementary |
PK | 2.40 mi |
Nearby Schools data provided by GreatSchools.
For information about radon testing for homes in the state of Utah click here.
This 5 bedroom, 4 bathroom home is located at 2422 N Penstemon Way in Lehi, UT. Built in 2019, the house sits on a 0.11 acre lot of land and is currently for sale at $625,000. This home is located in Utah County and schools near this property include North Point Elementary School, Willowcreek Middle School, Lehi High School and is located in the Alpine School District.
Search more homes for sale in Lehi, UT.
Contact Agent

Listing Broker

KW South Valley Keller Williams
4020 W Daybreak Parkway
Suite 210
South Jordan, UT 84009
801-676-5700
