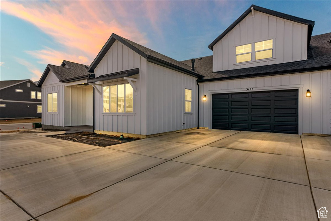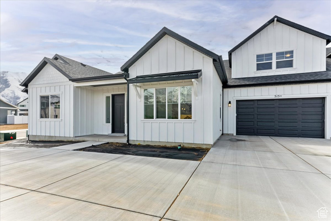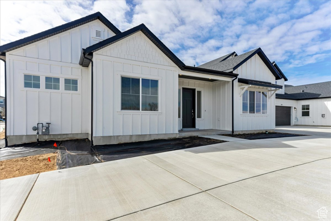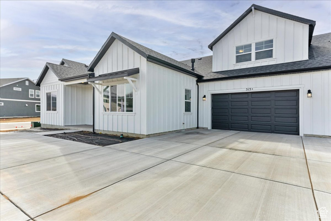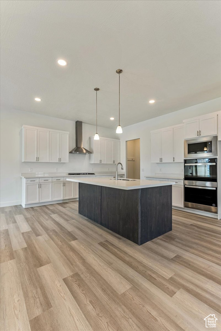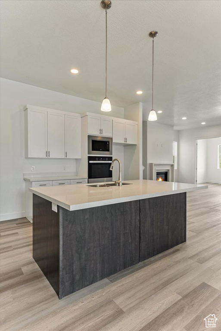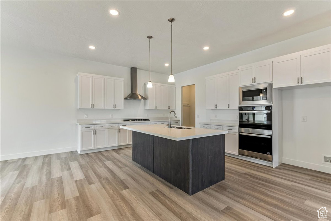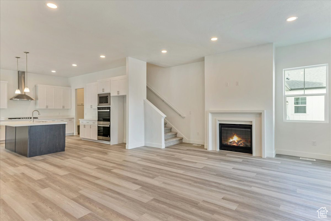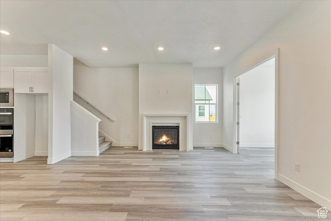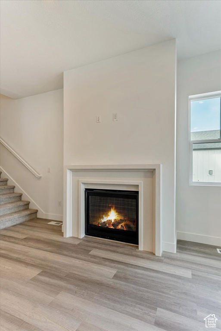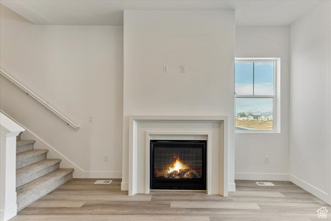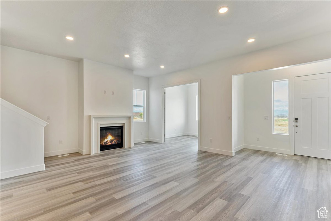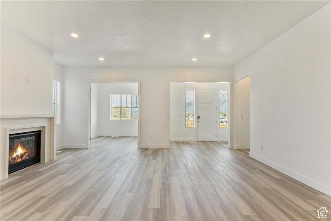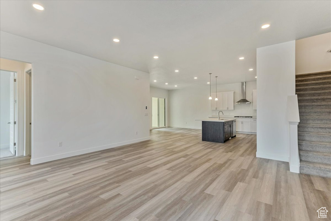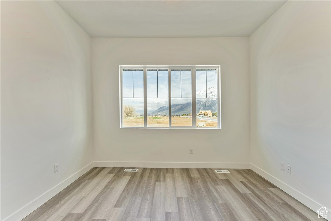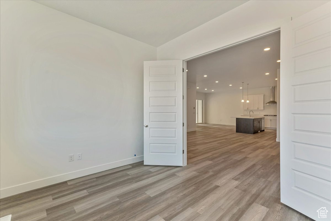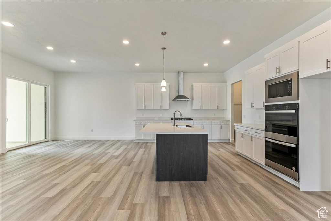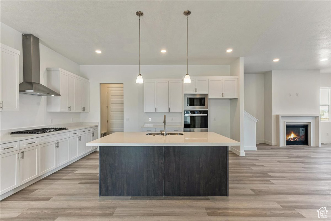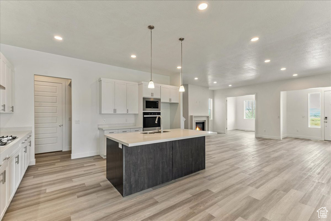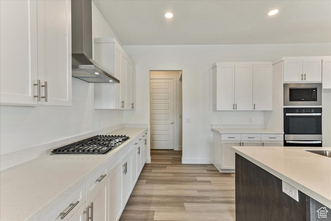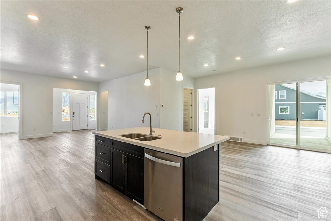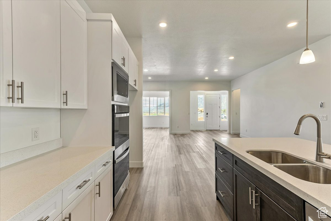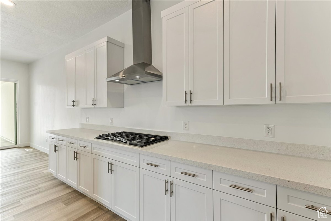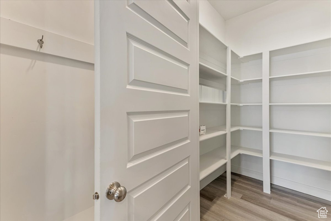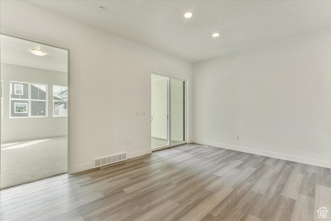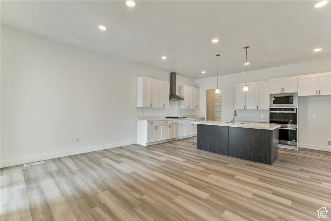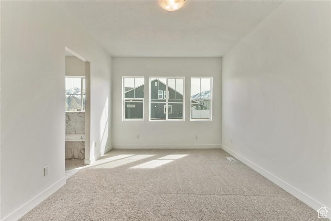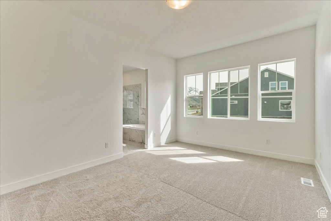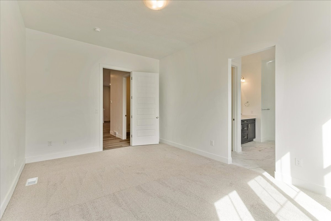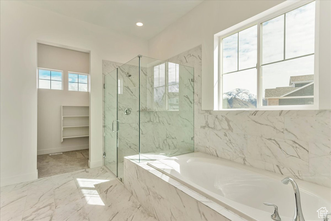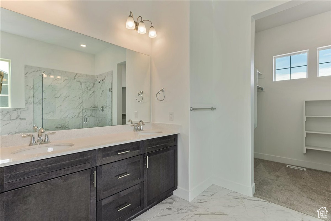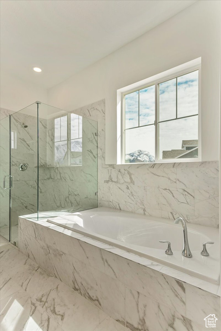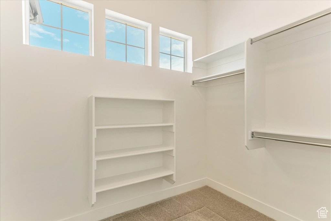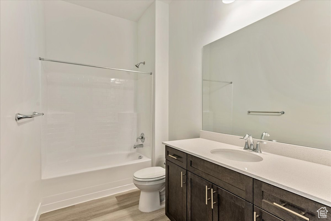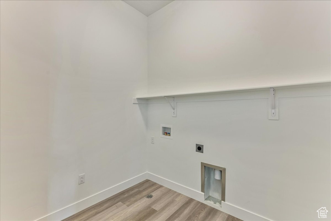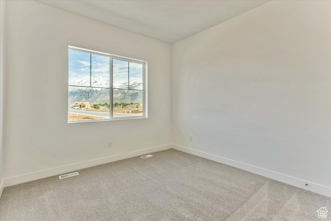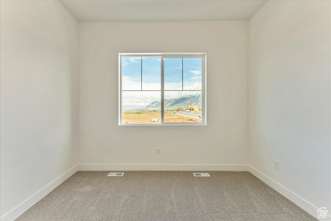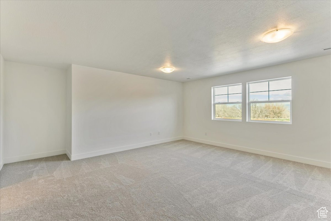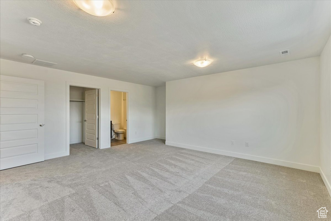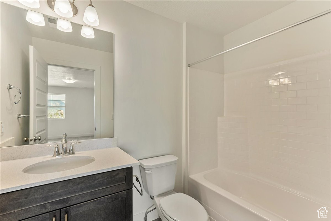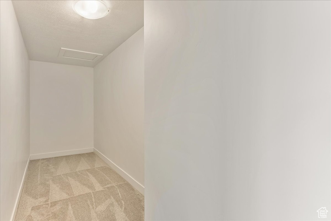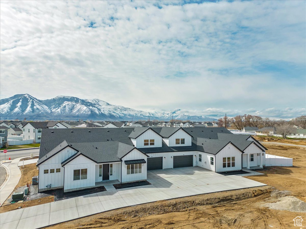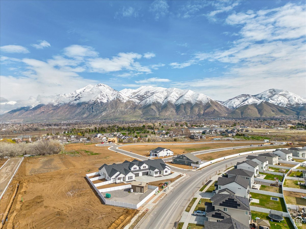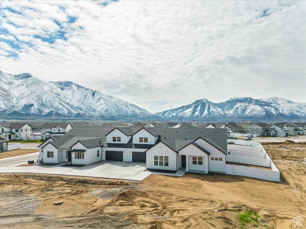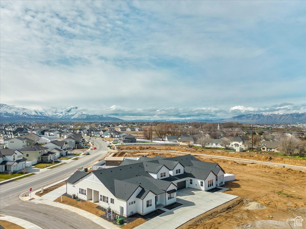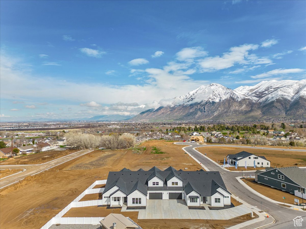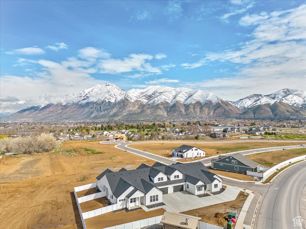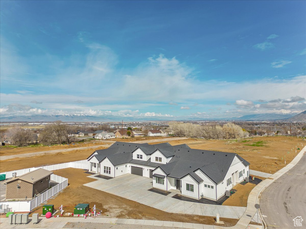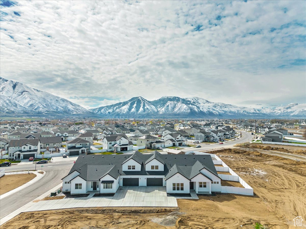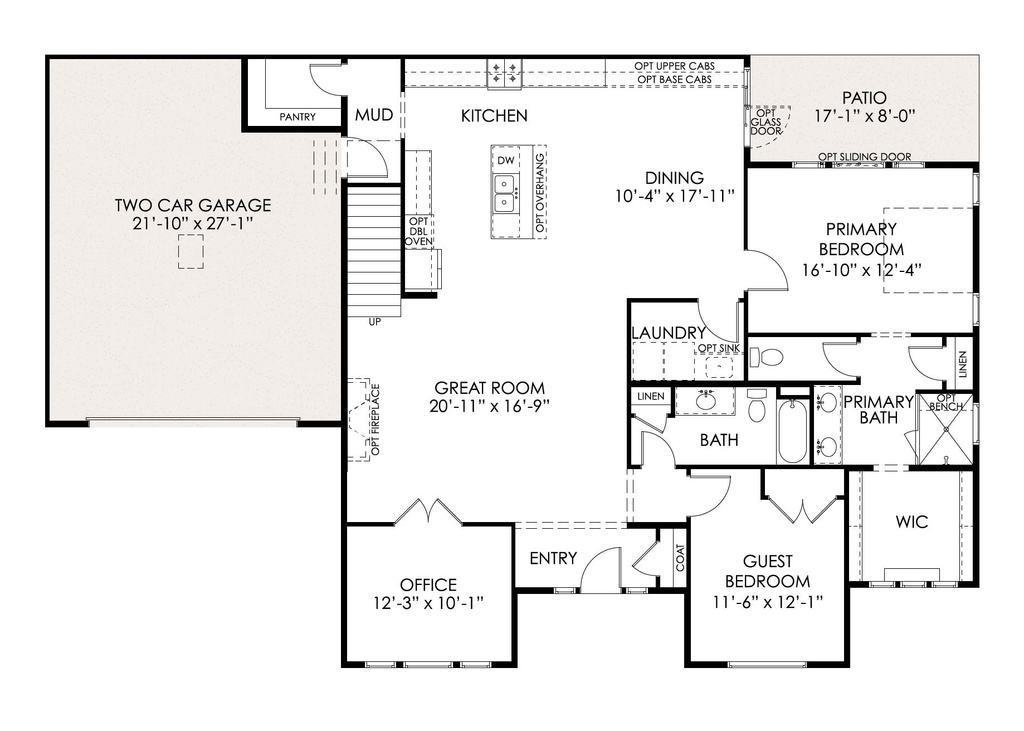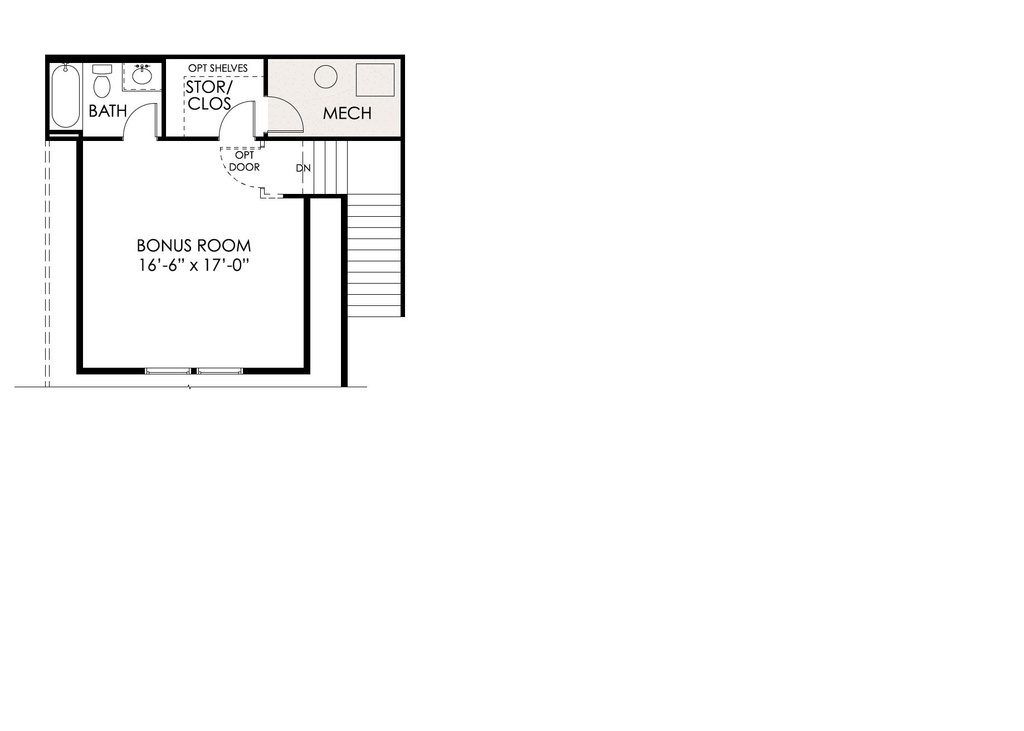Property Facts
Homesite 442 - Enjoy stunning mountain views in our maintenance free, 55+ community, Bella Vita. The Alberto plan is a part of our carriage collection, a group of four attached homes all with main floor living. It is very open with it's 10' ceilings. This beautiful home includes 2 bedrooms and 2 baths, office, large kitchen, dining nook, covered patio, and grand primary bedroom and bathroom on the main level and has our optional bonus ensuite with an additional bedroom and bathroom upstairs - a great private area for guests. This home is perfect for those wanting to avoid stairs, mow lawns and shovel snow, and just want to be worry free. Please see attached interior color selections.
Property Features
Interior Features Include
- Bath: Master
- Closet: Walk-In
- Den/Office
- Dishwasher, Built-In
- Disposal
- Range: Gas
- Video Door Bell(s)
- Floor Coverings: Carpet; Tile; Vinyl (LVP)
- Air Conditioning: Central Air; Electric
- Heating: Forced Air
- Basement: (0% finished) None/Crawl Space
Exterior Features Include
- Exterior: Patio: Covered
- Lot: Curb & Gutter; Road: Paved; Sprinkler: Auto-Full; Terrain, Flat; View: Mountain
- Landscape: Landscaping: Full
- Roof: Asphalt Shingles
- Exterior: Clapboard/Masonite
- Patio/Deck: 1 Patio
- Garage/Parking: Attached; Opener
- Garage Capacity: 2
Inclusions
- Range
Other Features Include
- Amenities: Electric Dryer Hookup; Home Warranty; Park/Playground; Pickleball Court
- Utilities: Gas: Connected; Power: Connected; Sewer: Connected; Water: Connected
- Water: Culinary
- Senior Community
- Maintenance Free
HOA Information:
- $270/Monthly
- Transfer Fee: $450
- Maintenance Paid; Pets Permitted; Playground; Snow Removal; Pickleball Court
Zoning Information
- Zoning: RES
Rooms Include
- 3 Total Bedrooms
- Floor 2: 1
- Floor 1: 2
- 3 Total Bathrooms
- Floor 2: 1 Full
- Floor 1: 2 Full
- Other Rooms:
- Floor 1: 1 Family Rm(s); 1 Den(s);; 1 Kitchen(s); 1 Semiformal Dining Rm(s); 1 Laundry Rm(s);
Square Feet
- Floor 2: 489 sq. ft.
- Floor 1: 1960 sq. ft.
- Total: 2449 sq. ft.
Lot Size In Acres
- Acres: 0.07
Buyer's Brokerage Compensation
3% - The listing broker's offer of compensation is made only to participants of UtahRealEstate.com.
Schools
Designated Schools
View School Ratings by Utah Dept. of Education
Nearby Schools
| GreatSchools Rating | School Name | Grades | Distance |
|---|---|---|---|
8 |
Maple Ridge School Public Preschool, Elementary |
PK | 0.69 mi |
6 |
Maple Mountain High School Public Middle School, High School |
7-12 | 1.44 mi |
NR |
Springville Observation and Assessment (YIC) Public High School |
10-12 | 3.31 mi |
6 |
Sage Creek School Public Preschool, Elementary |
PK | 0.92 mi |
NR |
A City for Children & Teens Private Preschool, Elementary, Middle School, High School |
PK | 1.20 mi |
4 |
Cherry Creek School Public Preschool, Elementary |
PK | 1.37 mi |
9 |
Nebo Advanced Learning Center Public Elementary, Middle School, High School |
K-12 | 1.37 mi |
4 |
Mapleton School Public Preschool, Elementary |
PK | 1.43 mi |
4 |
Brookside School Public Preschool, Elementary |
PK | 1.47 mi |
6 |
Springville High School Public Middle School, High School |
8-12 | 1.50 mi |
NR |
Oakridge School Public Elementary, Middle School, High School |
K-12 | 1.57 mi |
6 |
Rees School Public Preschool, Elementary |
PK | 1.62 mi |
5 |
Springville Jr High School Public Middle School |
7-9 | 1.67 mi |
5 |
Mapleton Junior High School Public Middle School |
7-9 | 1.70 mi |
6 |
Sierra Bonita Elementary School Public Preschool, Elementary |
PK | 1.74 mi |
Nearby Schools data provided by GreatSchools.
For information about radon testing for homes in the state of Utah click here.
This 3 bedroom, 3 bathroom home is located at 515 N Legend Way #B in Mapleton, UT. Built in 2024, the house sits on a 0.07 acre lot of land and is currently for sale at $620,000. This home is located in Utah County and schools near this property include Maple Ridge Elementary School, Mapleton Jr Middle School, Maple Mountain High School and is located in the Nebo School District.
Search more homes for sale in Mapleton, UT.
Listing Broker
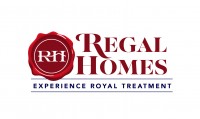
Regal Homes Realty
7720 S Union Park Avenue
500
Midvale, UT 84047
801-201-6383
