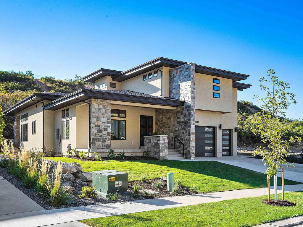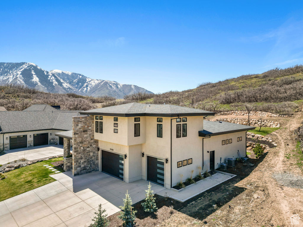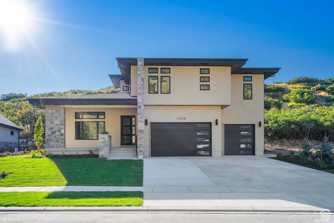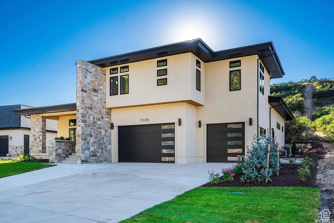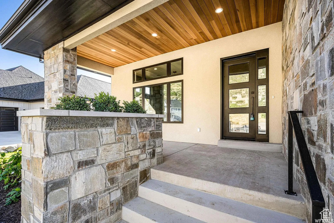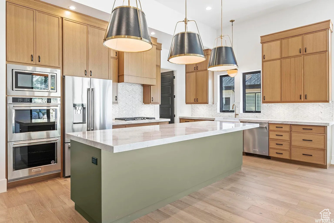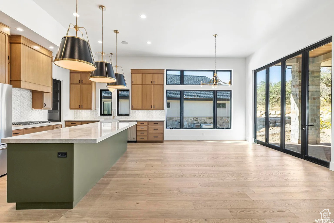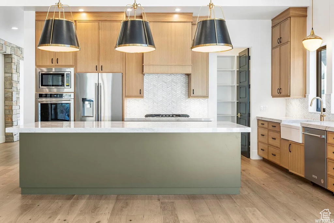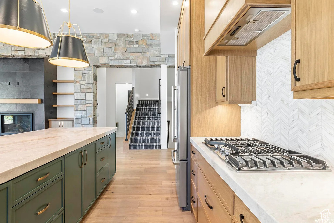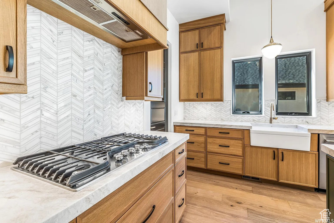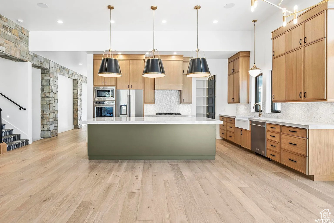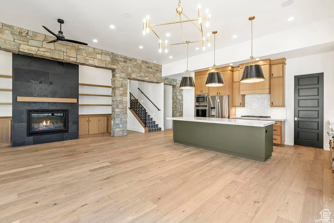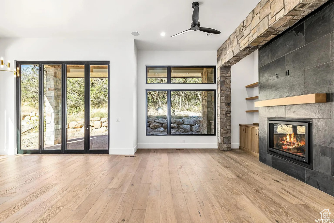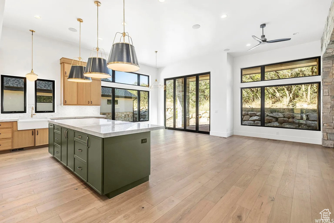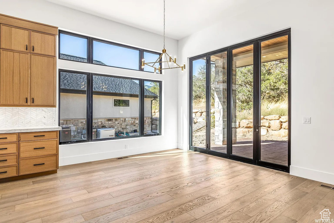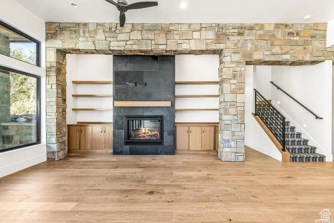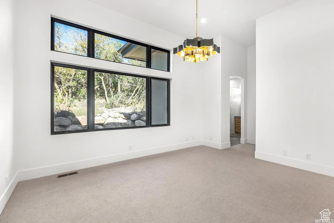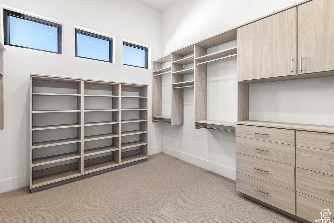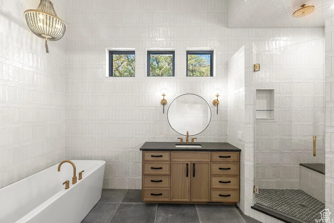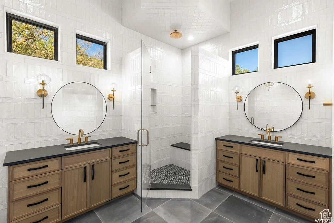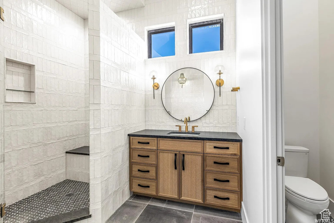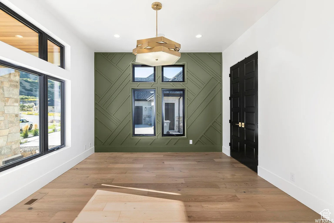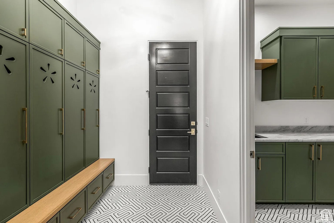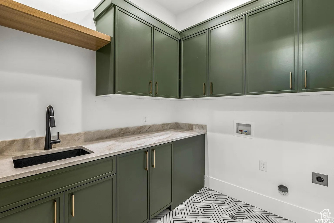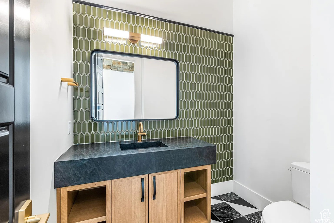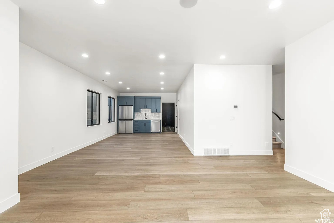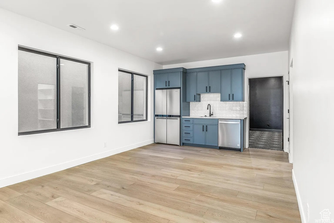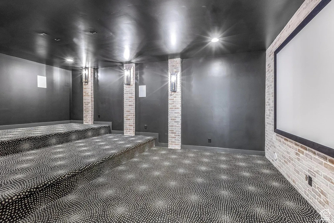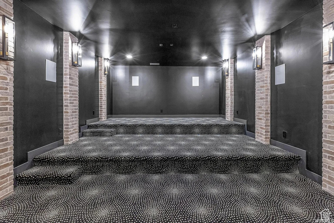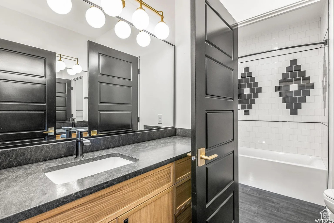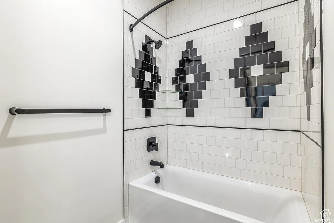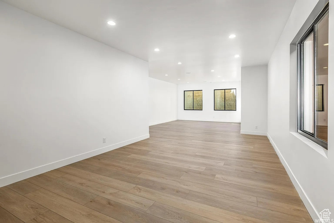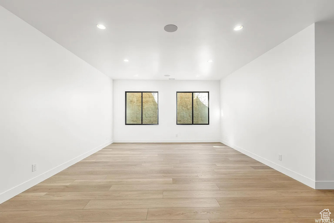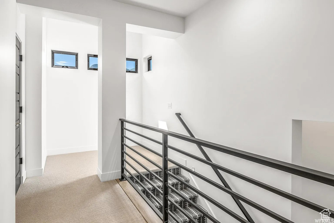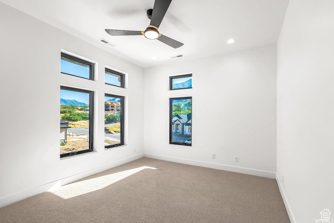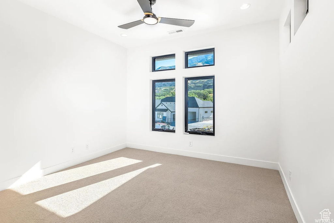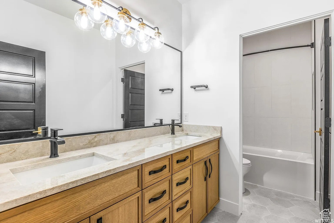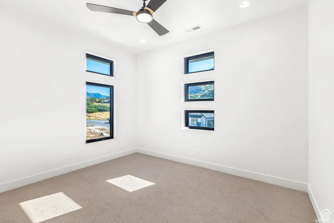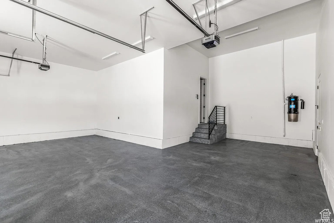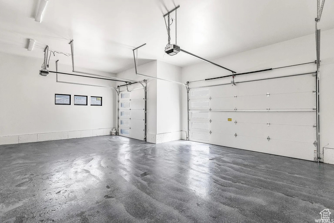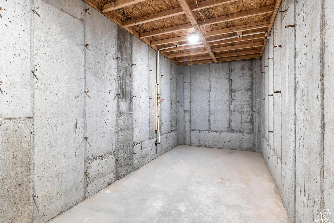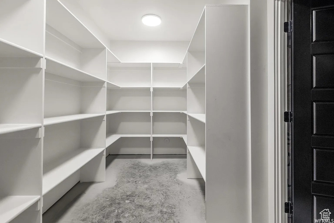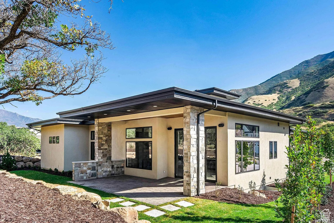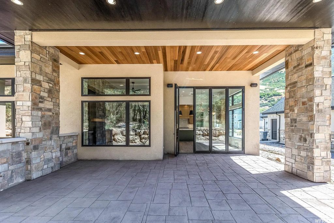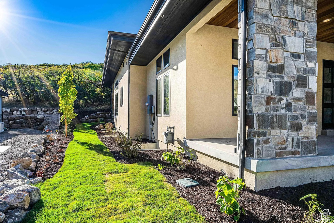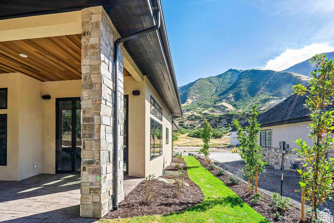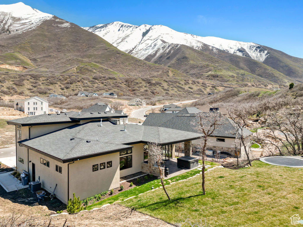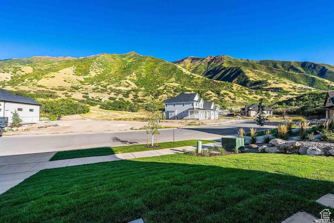Open House Schedule
| Date | Start Time | End Time | Add to Calendar | Open House Type |
|---|---|---|---|---|
| 05/18/2024 | 12:00 pm | 2:00 pm | Create Event | In-Person |
Property Facts
***Price Reduction*** Escape to your own piece of paradise in the stunning mountain community of Mapleton. Nestled amidst breathtaking natural beauty, this custom-built home offers a luxurious retreat with access to scenic bike paths to the mouth of the canyon and prestigious Parade of Homes Estates. Enjoy sweeping views of the surrounding mountains and lush landscape from every angle of the home, creating a serene and picturesque setting. Impeccably designed with attention to detail and high-end finishes throughout, this home boasts an open-concept floor plan, vaulted ceilings, and large Marvin windows that flood the space with natural light. The chef's kitchen is a culinary masterpiece, featuring top-of-the-line appliances, quartz countertops, custom cabinetry, and a spacious island, perfect for entertaining. Retreat to the expansive master suite, complete with a walk-in custom closet, and a spa-like en-suite bathroom with elegant free-standing tub and oversized shower. Step outside to the expansive outdoor living space, where you'll find a covered patio and a landscaped yard, ideal for alfresco dining, relaxation, and enjoying the crisp mountain air. Significant upgrades to the landscaping and backyard, including boulder retaining walls, built-in trampoline, and multiple levels of usable space. This elegant home is loaded with extras, 220 in garage for Electric Vehicles, finished garage with insulated garage doors, and epoxy floors. Don't miss the Custom Speaker system throughout, Central Vacuum, Hardwood floors throughout main floor, Bifold patio doors open to a huge covered patio, elegant fireplace with custom stonework, Custom lighting throughout. The basement includes a Theater room with 7.1 surround sound, 9' ceilings in basement and on 2nd floor.
Property Features
Interior Features Include
- Alarm: Fire
- Bath: Master
- Bath: Sep. Tub/Shower
- Central Vacuum
- Closet: Walk-In
- Den/Office
- Dishwasher, Built-In
- Disposal
- Floor Drains
- Gas Log
- Great Room
- Kitchen: Second
- Mother-in-Law Apt.
- Oven: Double
- Range: Countertop
- Range: Gas
- Vaulted Ceilings
- Granite Countertops
- Theater Room
- Floor Coverings: Carpet; Hardwood; Laminate; Tile
- Window Coverings: Blinds
- Air Conditioning: Central Air; Electric
- Heating: Forced Air; Gas: Central; >= 95% efficiency
- Basement: (100% finished) Daylight; Full
Exterior Features Include
- Exterior: Double Pane Windows; Entry (Foyer); Patio: Covered; Sliding Glass Doors
- Lot: Curb & Gutter; Road: Paved; Sidewalks; Sprinkler: Auto-Full; Terrain: Grad Slope; View: Mountain; Drip Irrigation: Auto-Full
- Landscape: Landscaping: Full; Scrub Oak; Terraced Yard
- Roof: Asphalt Shingles
- Exterior: Asphalt Shingles; Stone; Stucco
- Patio/Deck: 1 Patio
- Garage/Parking: Built-In; Extra Height; Opener; Extra Length
- Garage Capacity: 3
Inclusions
- Ceiling Fan
- Fireplace Insert
- Microwave
- Range
- Range Hood
- Refrigerator
- Water Softener: Own
- Projector
- Trampoline
- Smart Thermostat(s)
Other Features Include
- Amenities: Cable Tv Available; Cable Tv Wired; Electric Dryer Hookup; Park/Playground
- Utilities: Gas: Connected; Power: Connected; Sewer: Connected; Sewer: Public; Water: Connected
- Water: Culinary
Zoning Information
- Zoning: RES
Rooms Include
- 6 Total Bedrooms
- Floor 2: 3
- Floor 1: 1
- Basement 1: 2
- 4 Total Bathrooms
- Floor 2: 1 Full
- Floor 1: 1 Full
- Floor 1: 1 Half
- Basement 1: 1 Full
- Other Rooms:
- Floor 1: 1 Family Rm(s); 1 Den(s);; 1 Kitchen(s); 1 Bar(s); 1 Semiformal Dining Rm(s); 1 Laundry Rm(s);
- Basement 1: 1 Family Rm(s); 1 Kitchen(s);
Square Feet
- Floor 2: 908 sq. ft.
- Floor 1: 2112 sq. ft.
- Basement 1: 2128 sq. ft.
- Total: 5148 sq. ft.
Lot Size In Acres
- Acres: 0.40
Buyer's Brokerage Compensation
2.5% - The listing broker's offer of compensation is made only to participants of UtahRealEstate.com.
Schools
Designated Schools
View School Ratings by Utah Dept. of Education
Nearby Schools
| GreatSchools Rating | School Name | Grades | Distance |
|---|---|---|---|
4 |
Mapleton School Public Preschool, Elementary |
PK | 1.80 mi |
6 |
Maple Mountain High School Public Middle School, High School |
7-12 | 2.12 mi |
NR |
Springville Observation and Assessment (YIC) Public High School |
10-12 | 4.75 mi |
4 |
Spanish Oaks School Public Preschool, Elementary |
PK | 2.01 mi |
8 |
Maple Ridge School Public Preschool, Elementary |
PK | 2.13 mi |
5 |
Mapleton Junior High School Public Middle School |
7-9 | 2.30 mi |
6 |
East Meadows School Public Preschool, Elementary |
PK | 2.39 mi |
6 |
Hobble Creek School Public Preschool, Elementary |
PK | 2.47 mi |
6 |
Sierra Bonita Elementary School Public Preschool, Elementary |
PK | 2.69 mi |
4 |
Canyon School Public Preschool, Elementary |
PK | 2.85 mi |
6 |
Rees School Public Preschool, Elementary |
PK | 3.12 mi |
6 |
Sage Creek School Public Preschool, Elementary |
PK | 3.14 mi |
NR |
Oakridge School Public Elementary, Middle School, High School |
K-12 | 3.20 mi |
6 |
Springville High School Public Middle School, High School |
8-12 | 3.22 mi |
5 |
Larsen School Public Preschool, Elementary |
PK | 3.27 mi |
Nearby Schools data provided by GreatSchools.
For information about radon testing for homes in the state of Utah click here.
This 6 bedroom, 4 bathroom home is located at 3508 S Mapleton Estates Dr in Mapleton, UT. Built in 2022, the house sits on a 0.40 acre lot of land and is currently for sale at $1,499,000. This home is located in Utah County and schools near this property include Maple Ridge Elementary School, Maple Grove Middle School, Maple Mountain High School and is located in the Nebo School District.
Search more homes for sale in Mapleton, UT.
Contact Agent

Listing Broker
7985 S 700 E
Sandy, UT 84070
801-386-5908
