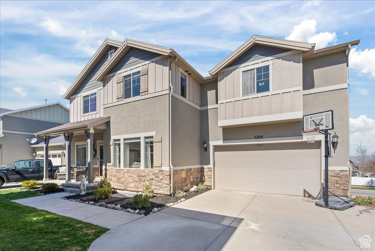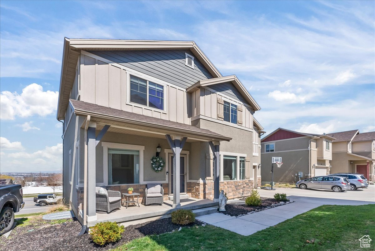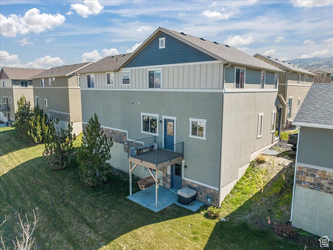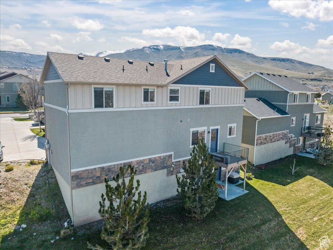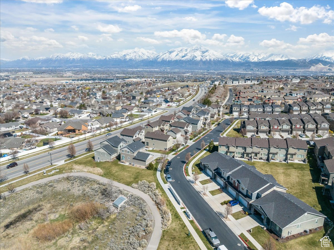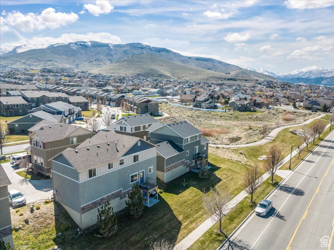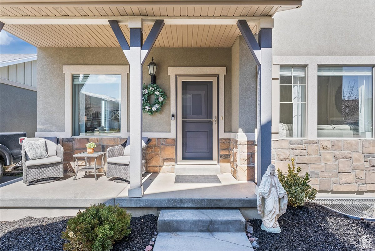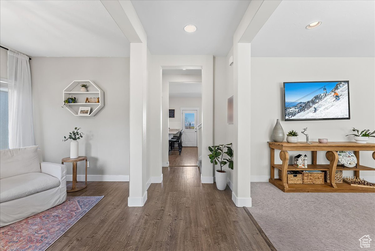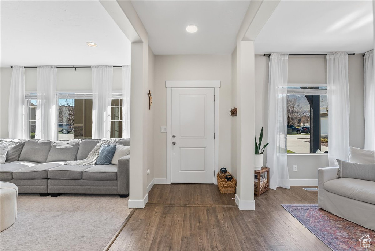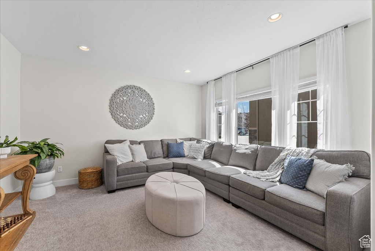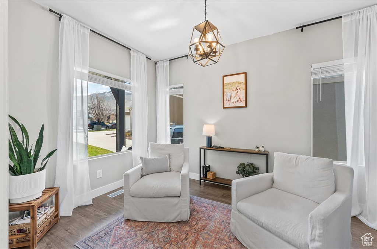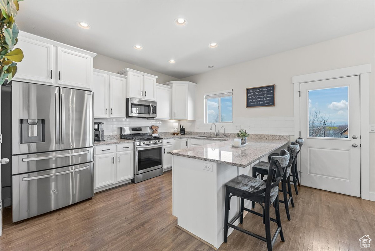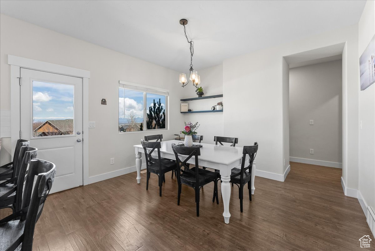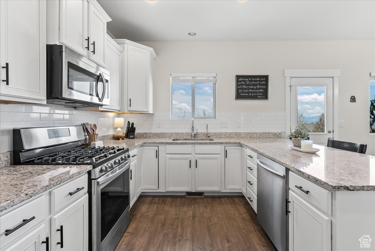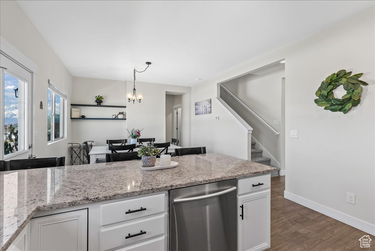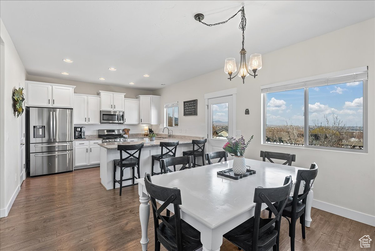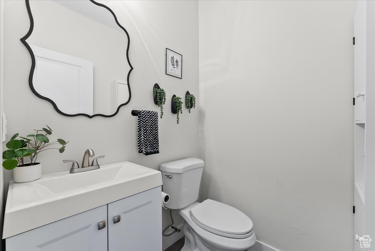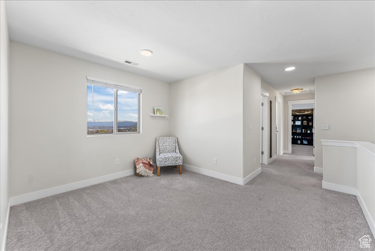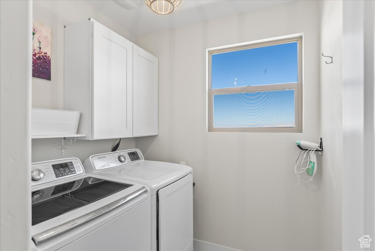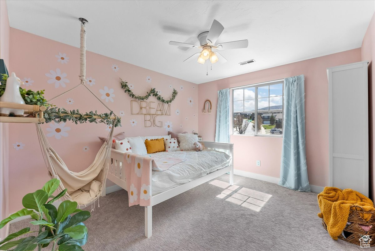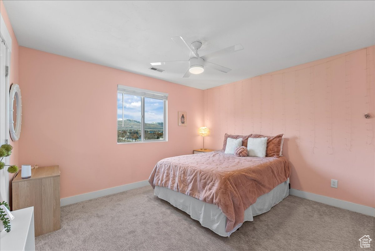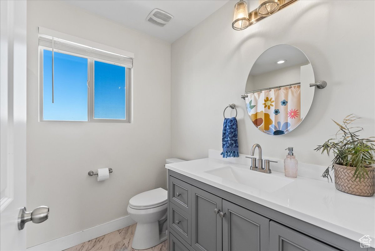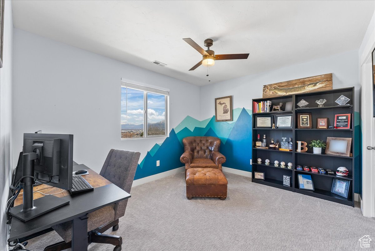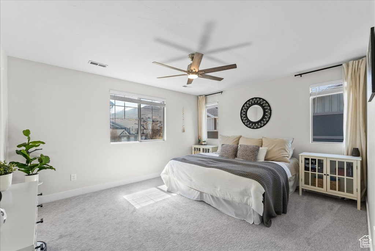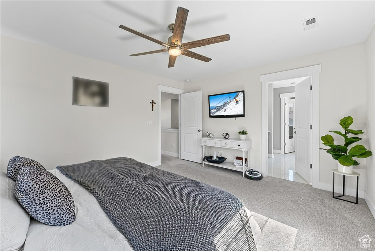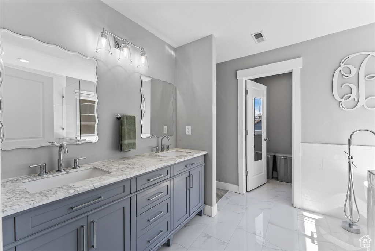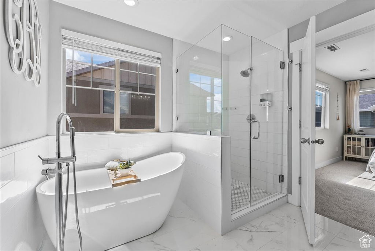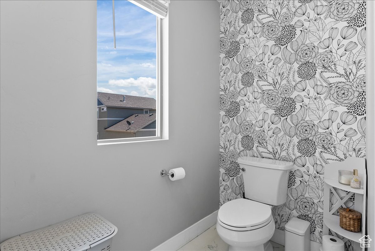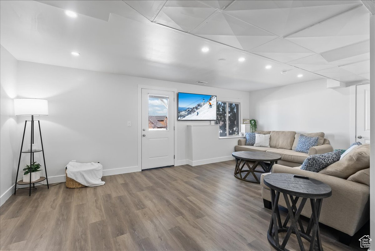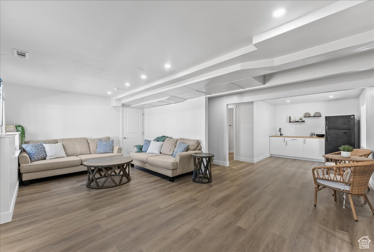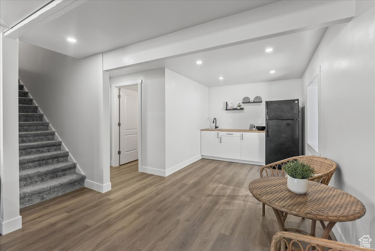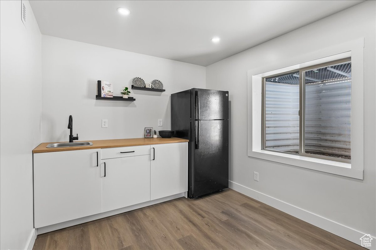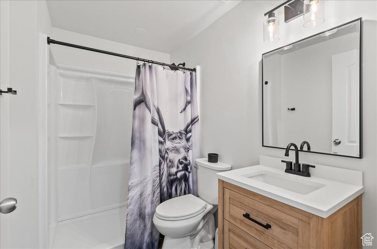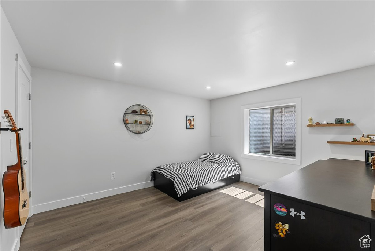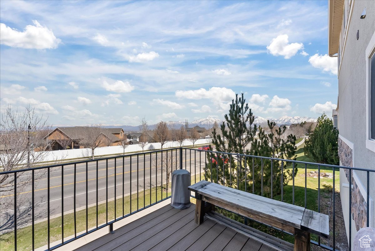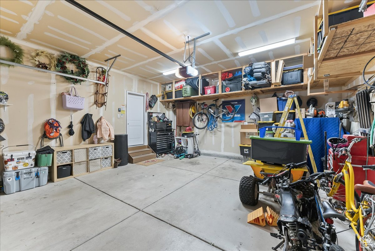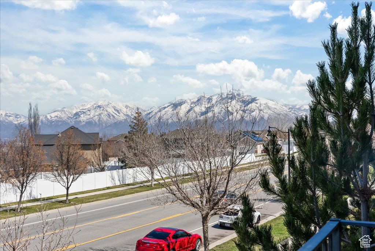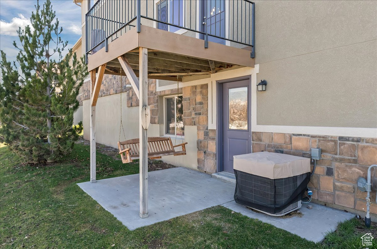Property Facts
Welcome to this beautiful, well cared-for 5 bedroom, 4 bath single family home in the heart of Herriman, Utah. This inviting home is one of the community's more desirable properties, offering stunning valley views and a perfect blend of comfort and functionality. You'll be welcomed by the warmth of an inviting and brightly lit living space and separate sitting room/formal dining as you first step inside. The interior has tastefully renovated design elements including new paint, carpet, granite countertops, appliances, cabinetry, a new primary bath, and a newly finished basement and kitchenette. Every one of the five bedrooms features a walk-in closet. The primary bedroom's thoughtfully renovated bath features a gorgeous extended shower, stunning free-standing tub, and design options that take your breath away. This home's location is truly unbeatable. Situated in a darling amenity-rich neighborhood near Mountain View Corridor, it's close to excellent schools, both charter and public. You'll find you're close to plenty of retail, shopping, and entertainment options. You are also within minutes of hiking and biking trails. You'll be able to take advantage of the community pool, playground, and clubhouse. With no home built directly behind, you'll enjoy stunning views of the Wasatch Front. The walk-out basement can easily be converted into a mother-in-law apartment by adding a range to the kitchen and a washer and dryer to the mechanical room. It offers a functional space with a bedroom, bath, dining, and family room. The home also has a water softener, reverse osmosis, and ample garage storage shelving. Don't miss out on the opportunity to make this property your next home. Square footage figures are provided as a courtesy estimate and obtained from county records. The buyer is advised to obtain an independent measurement.
Property Features
Interior Features Include
- Bar: Wet
- Bath: Master
- Bath: Sep. Tub/Shower
- Closet: Walk-In
- Den/Office
- Dishwasher, Built-In
- Disposal
- Range: Gas
- Range/Oven: Free Stdng.
- Video Door Bell(s)
- Smart Thermostat(s)
- Floor Coverings: Carpet; Tile; Vinyl
- Window Coverings: Blinds; Draperies
- Air Conditioning: Central Air; Electric
- Heating: Forced Air; Gas: Central
- Basement: (100% finished) Daylight; Full; Walkout
Exterior Features Include
- Exterior: Balcony; Basement Entrance; Double Pane Windows; Porch: Open; Walkout; Patio: Open
- Lot: Road: Paved; Sidewalks; Sprinkler: Auto-Full; View: Mountain; View: Valley
- Landscape: Landscaping: Full
- Roof: Asphalt Shingles
- Exterior: Asphalt Shingles; Stone; Stucco; Cement Board
- Patio/Deck: 1 Patio 1 Deck
- Garage/Parking: Attached; Opener
- Garage Capacity: 2
Inclusions
- See Remarks
- Ceiling Fan
- Dryer
- Microwave
- Range
- Refrigerator
- Washer
- Water Softener: Own
- Window Coverings
- Video Door Bell(s)
- Smart Thermostat(s)
Other Features Include
- Amenities: Clubhouse; Electric Dryer Hookup; Park/Playground; Swimming Pool
- Utilities: Gas: Connected; Power: Connected; Sewer: Connected; Sewer: Public; Water: Connected
- Water: Culinary
- Community Pool
HOA Information:
- $192/Monthly
- Transfer Fee: 0.5%
- Biking Trails; Club House; Gym Room; Hiking Trails; Pets Permitted; Playground; Pool; Snow Removal; Spa; Trash Paid; Water Paid
Zoning Information
- Zoning: 8205
Rooms Include
- 5 Total Bedrooms
- Floor 2: 4
- Basement 1: 1
- 4 Total Bathrooms
- Floor 2: 2 Full
- Floor 1: 1 Half
- Basement 1: 1 Three Qrts
- Other Rooms:
- Floor 2: 1 Laundry Rm(s);
- Floor 1: 1 Family Rm(s); 1 Formal Living Rm(s); 1 Kitchen(s); 1 Bar(s); 1 Semiformal Dining Rm(s);
- Basement 1: 1 Family Rm(s); 1 Kitchen(s);
Square Feet
- Floor 2: 1384 sq. ft.
- Floor 1: 898 sq. ft.
- Basement 1: 898 sq. ft.
- Total: 3180 sq. ft.
Lot Size In Acres
- Acres: 0.03
Buyer's Brokerage Compensation
3% - The listing broker's offer of compensation is made only to participants of UtahRealEstate.com.
Schools
Designated Schools
View School Ratings by Utah Dept. of Education
Nearby Schools
| GreatSchools Rating | School Name | Grades | Distance |
|---|---|---|---|
6 |
Blackridge School Public Elementary |
K-6 | 0.60 mi |
7 |
Fort Herriman Middle School Public Middle School |
7-9 | 1.19 mi |
5 |
Mountain Ridge High Public High School |
10-12 | 1.02 mi |
5 |
Providence Hall Charter Elementary, Middle School, High School |
K-12 | 0.66 mi |
6 |
Foothills School Public Elementary |
K-6 | 0.70 mi |
4 |
Ridge View Elementary Public Elementary |
K-6 | 1.22 mi |
NR |
D and K Day Care/Preschool Private Preschool, Elementary |
PK | 1.32 mi |
5 |
Silver Crest School Public Elementary |
K-6 | 1.58 mi |
8 |
Herriman School Public Elementary |
K-6 | 1.70 mi |
4 |
South Hills Middle School Public Middle School |
7-9 | 1.79 mi |
2 |
Real Salt Lake Academy High School Charter High School |
9-12 | 2.11 mi |
5 |
Bastian School Public Elementary |
K-6 | 2.20 mi |
5 |
Herriman High School Public High School |
10-12 | 2.27 mi |
6 |
Athlos Academy of Utah Charter Elementary, Middle School |
K-8 | 2.28 mi |
6 |
Butterfield Canyon School Public Elementary |
K-6 | 2.29 mi |
Nearby Schools data provided by GreatSchools.
For information about radon testing for homes in the state of Utah click here.
This 5 bedroom, 4 bathroom home is located at 5206 W Windom Rd in Herriman, UT. Built in 2011, the house sits on a 0.03 acre lot of land and is currently for sale at $599,900. This home is located in Salt Lake County and schools near this property include Blackridge Elementary School, Fort Herriman Middle School, Mountain Ridge High School and is located in the Jordan School District.
Search more homes for sale in Herriman, UT.
Listing Broker

Utah Key Real Estate (Woodhaven Branch)
6775 South 900 East
Midvale, UT 84047
385-787-7799
