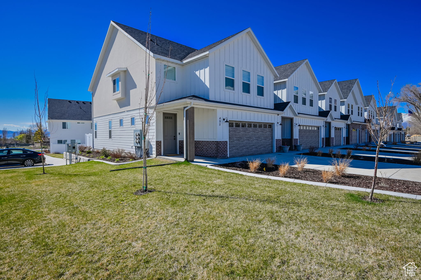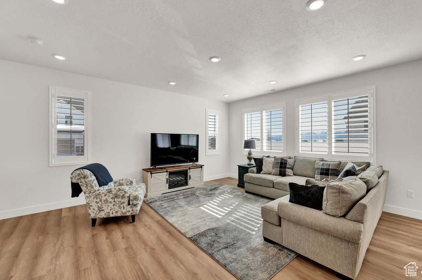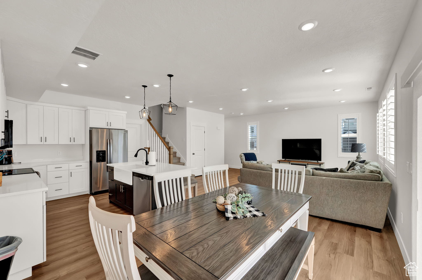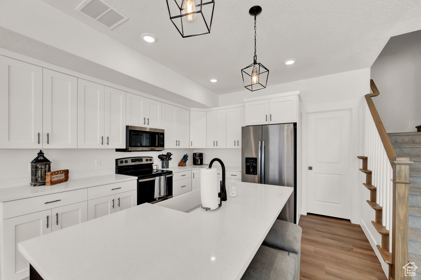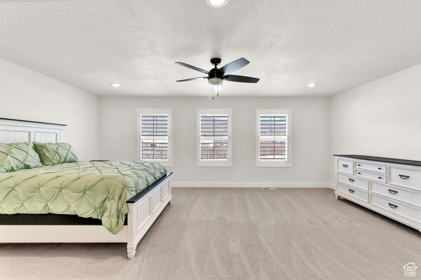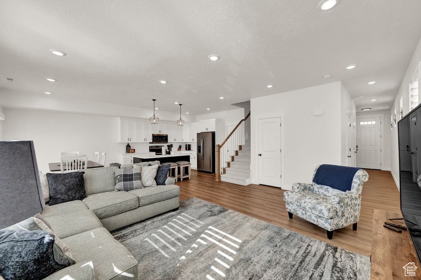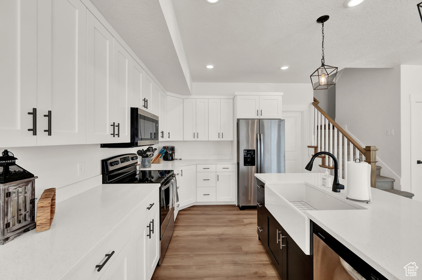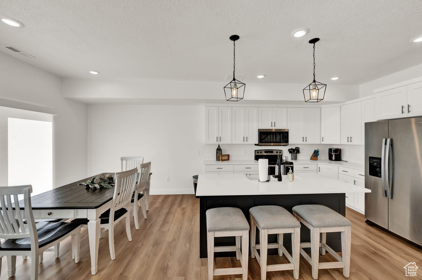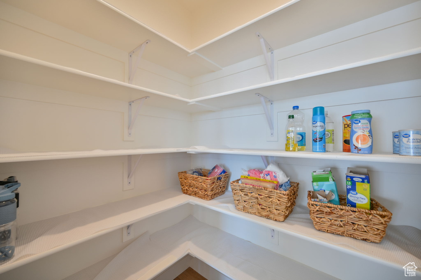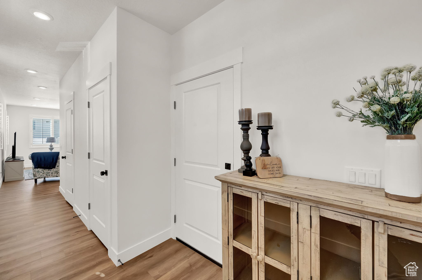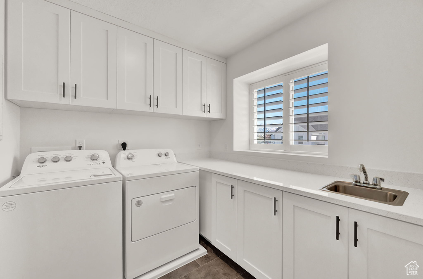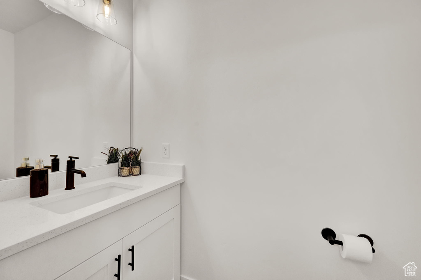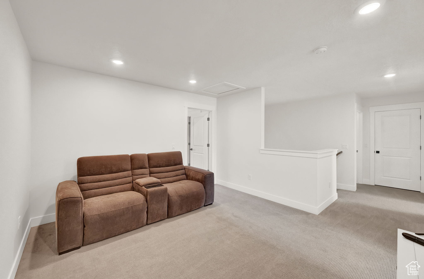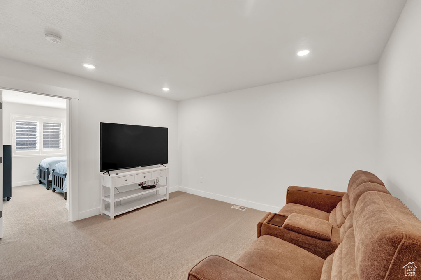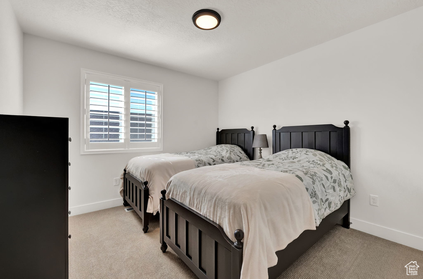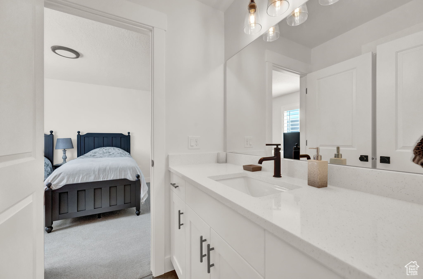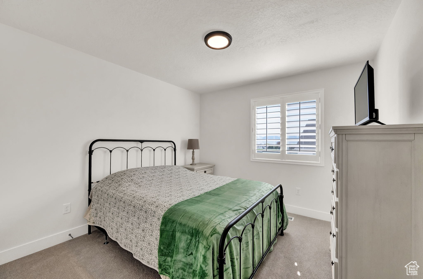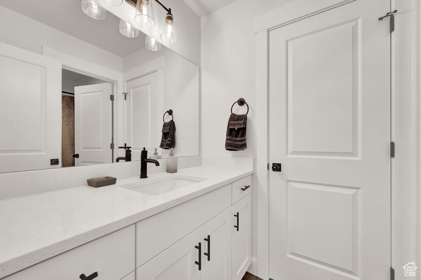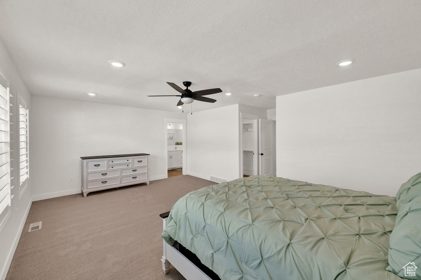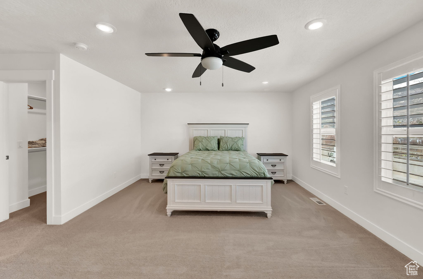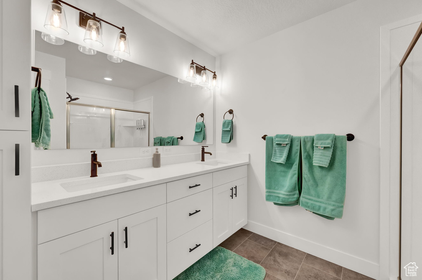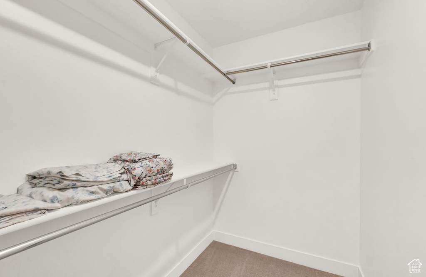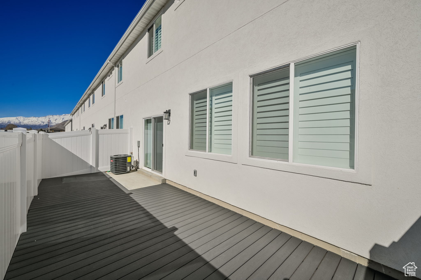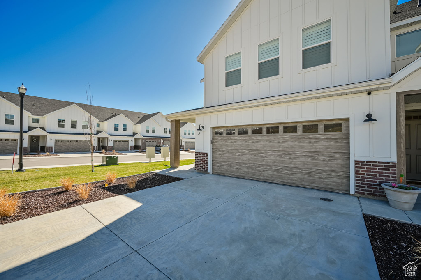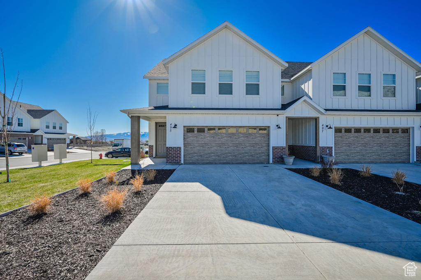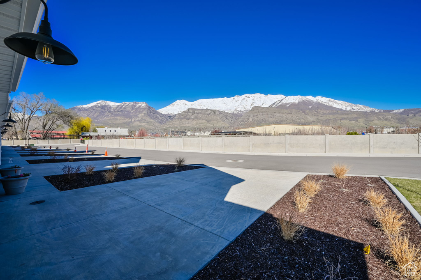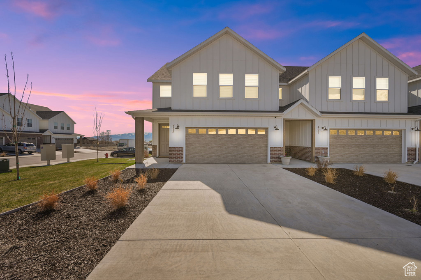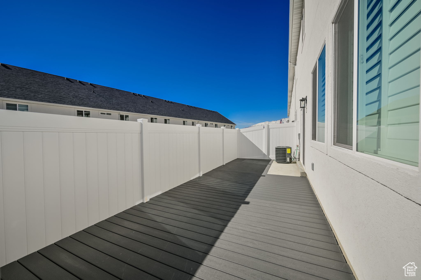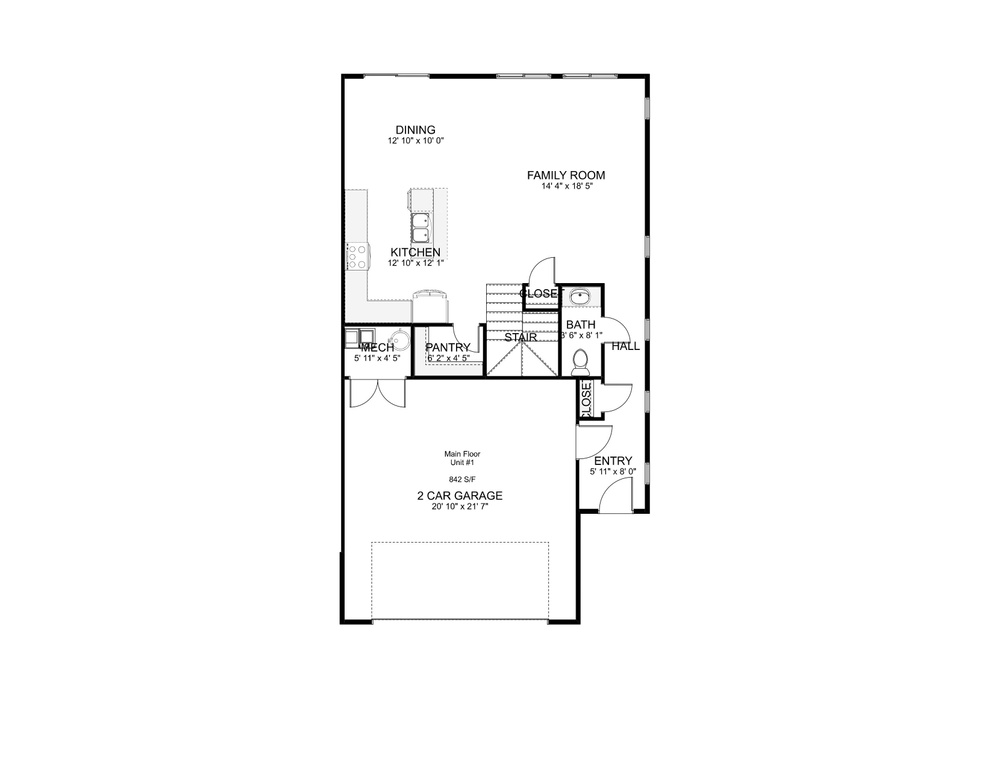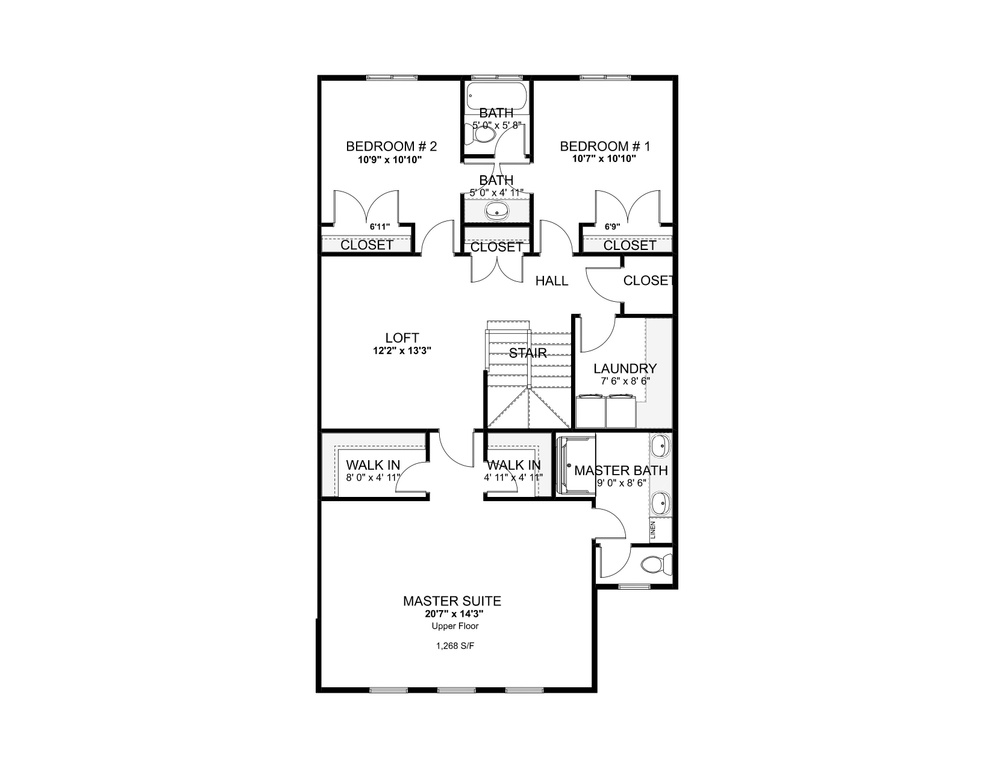Property Facts
Whether you are just starting out or winding down, this 3 bed/2.5 bath townhome is a beautiful space to call home! Corner unit, fenced in patio area for privacy. Great square footage and 2 car garage! 1 GB fiber internet included in HOA fee. Beautiful neutral colors. Move in Ready with all appliances included. Walk-in pantry, farm sink, quartz counters, LVP, upgraded carpet and so much more! Spacious Loft/Sitting Area upstairs that can be used as a game room, TV room or office. Full size laundry room, double walk-in closets in the Master, 9' ceilings, & tons of storage. Great views and close to nearby amenities. Don't miss out! Schedule your showing today!
Property Features
Interior Features Include
- Bath: Master
- Closet: Walk-In
- Den/Office
- Dishwasher, Built-In
- Disposal
- Great Room
- Range/Oven: Free Stdng.
- Floor Coverings: Carpet; Tile; Vinyl (LVP)
- Window Coverings: Plantation Shutters
- Air Conditioning: Central Air; Electric
- Heating: Forced Air; Gas: Central; >= 95% efficiency
- Basement: (0% finished) None/Crawl Space
Exterior Features Include
- Exterior: Double Pane Windows; Outdoor Lighting; Sliding Glass Doors; Patio: Open
- Lot: Curb & Gutter; Fenced: Full; Road: Paved; Secluded Yard; Sidewalks; Sprinkler: Auto-Part; View: Mountain
- Landscape: Landscaping: Part
- Roof: Asphalt Shingles
- Exterior: Asphalt Shingles; Brick; Stucco; Cement Board
- Garage/Parking: Built-In; Opener
- Garage Capacity: 2
Inclusions
- Dryer
- Microwave
- Range
- Refrigerator
- Washer
Other Features Include
- Amenities: Electric Dryer Hookup; Park/Playground
- Utilities: Gas: Connected; Power: Connected; Sewer: Connected; Sewer: Public; Water: Connected
- Water: Culinary; Irrigation: Pressure
HOA Information:
- $151/Monthly
- Transfer Fee: 0.5%
- Pets Permitted; Playground
Zoning Information
- Zoning: PRD
Rooms Include
- 3 Total Bedrooms
- Floor 2: 3
- 3 Total Bathrooms
- Floor 2: 2 Full
- Floor 1: 1 Half
- Other Rooms:
- Floor 2: 1 Den(s);; 1 Laundry Rm(s);
- Floor 1: 1 Family Rm(s); 1 Kitchen(s);
Square Feet
- Floor 2: 1268 sq. ft.
- Floor 1: 842 sq. ft.
- Total: 2110 sq. ft.
Lot Size In Acres
- Acres: 0.03
Buyer's Brokerage Compensation
2.5% - The listing broker's offer of compensation is made only to participants of UtahRealEstate.com.
Schools
Designated Schools
View School Ratings by Utah Dept. of Education
Nearby Schools
| GreatSchools Rating | School Name | Grades | Distance |
|---|---|---|---|
7 |
Lindon School Public Preschool, Elementary |
PK | 0.78 mi |
5 |
Pleasant Grove Jr High School Public Middle School |
7-9 | 1.56 mi |
4 |
Pleasant Grove High School Public High School |
10-12 | 0.80 mi |
NR |
Pinnacle Learning Center / Kimber Academy Private Elementary, Middle School, High School |
K-12 | 0.24 mi |
5 |
Valley View School Public Preschool, Elementary |
PK | 0.79 mi |
NR |
Montessori Learning Center Private Preschool, Elementary |
PK-4 | 0.80 mi |
8 |
Aspen School Public Preschool, Elementary |
PK | 0.91 mi |
NR |
Nahunta Hall Private Preschool, Elementary |
PK | 0.92 mi |
3 |
Timpanogos Academy Charter Elementary |
K-6 | 0.94 mi |
9 |
Karl G Maeser Preparatory Academy Charter Middle School, High School |
7-12 | 1.06 mi |
5 |
Central School Public Preschool, Elementary |
PK | 1.11 mi |
NR |
John Hancock Charter School Charter Elementary, Middle School |
K-8 | 1.28 mi |
NR |
Cascade Mountain High School Private High School |
9-12 | 1.38 mi |
3 |
Spectrum Academy - Pleasant Grove Charter Elementary, Middle School, High School |
K-12 | 1.43 mi |
NR |
Kids Village Private Preschool, Elementary |
PK-K | 1.47 mi |
Nearby Schools data provided by GreatSchools.
For information about radon testing for homes in the state of Utah click here.
This 3 bedroom, 3 bathroom home is located at 495 N 420 W #140 in Lindon, UT. Built in 2023, the house sits on a 0.03 acre lot of land and is currently for sale at $540,000. This home is located in Utah County and schools near this property include Aspen Elementary School, Oak Canyon Middle School, Pleasant Grove High School and is located in the Alpine School District.
Search more homes for sale in Lindon, UT.
Contact Agent

Listing Broker

Century 21 Everest
6925 S Union Park Center
Suite 120
Midvale, UT 84047
801-449-3000
