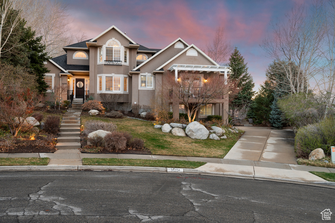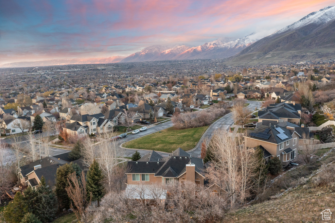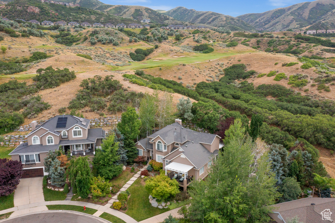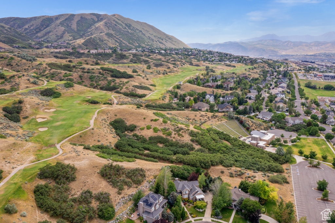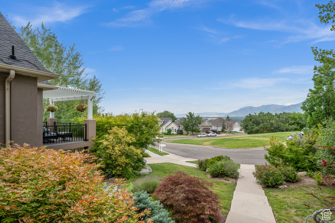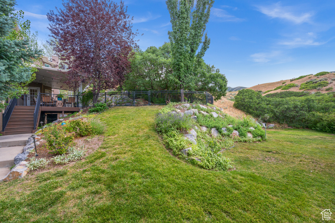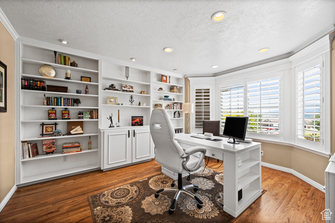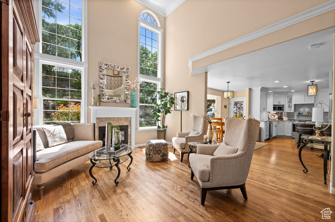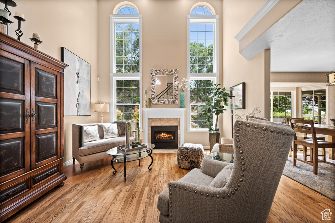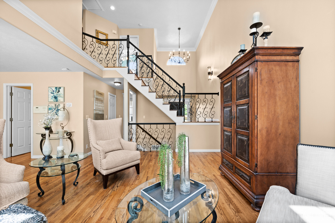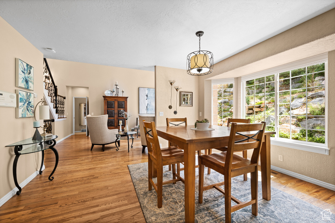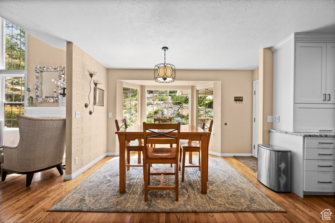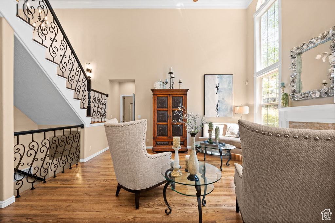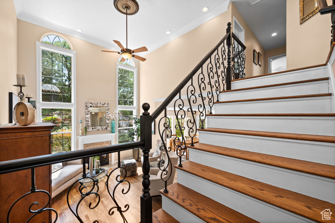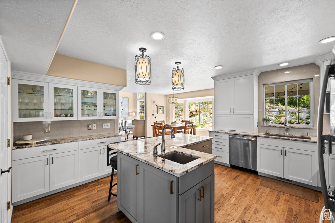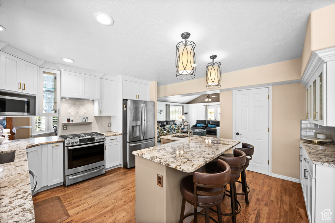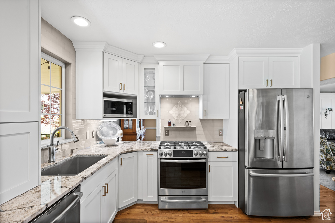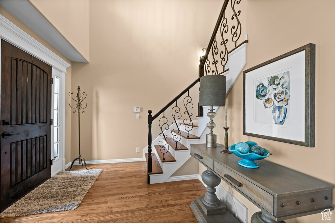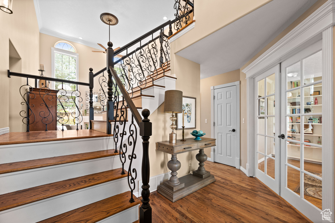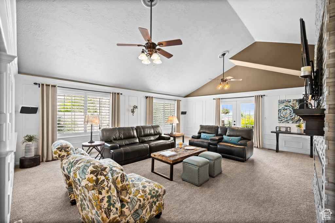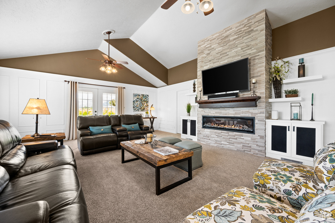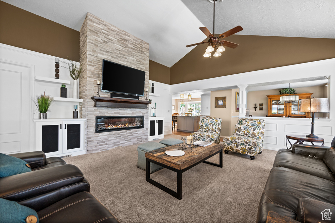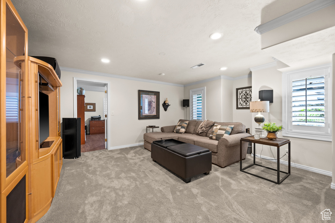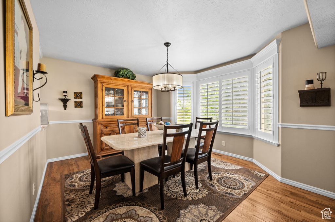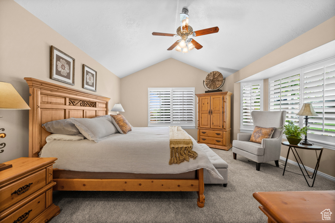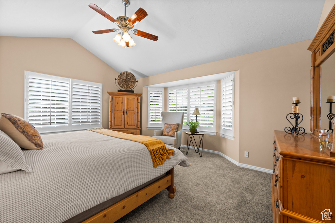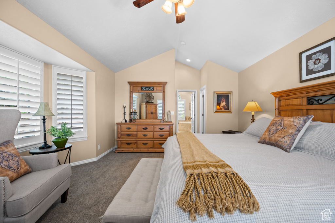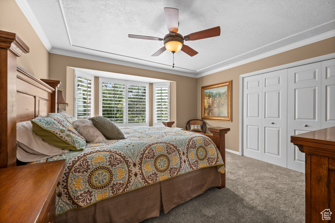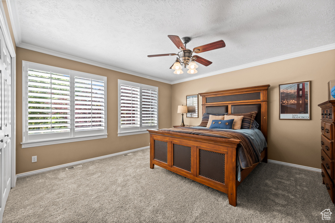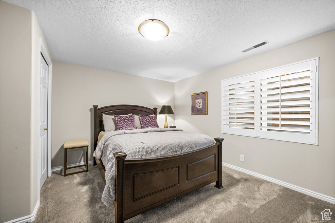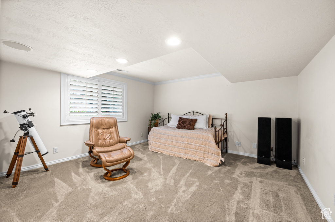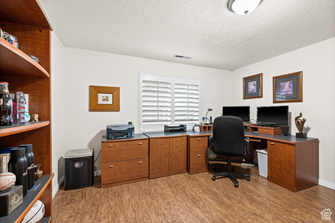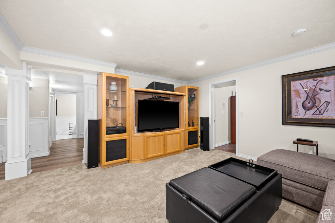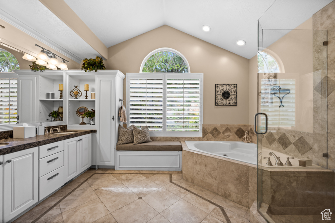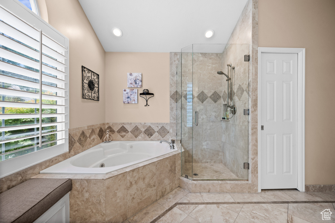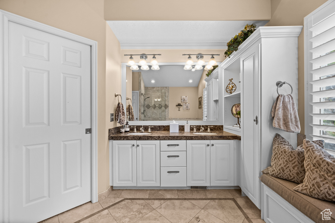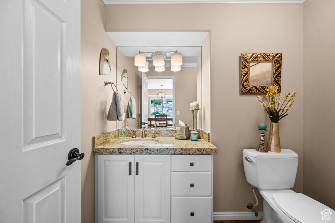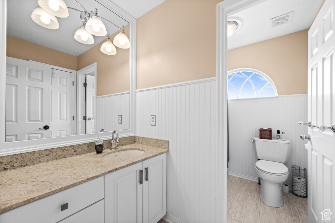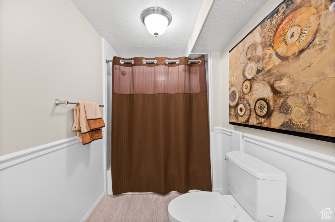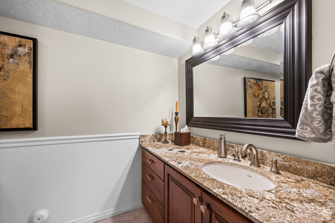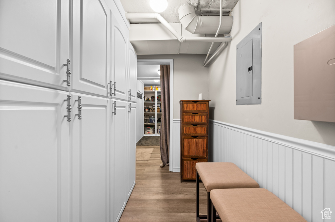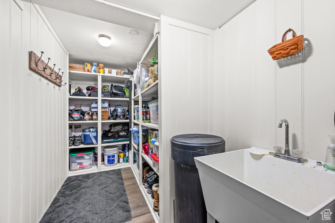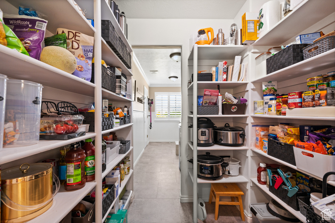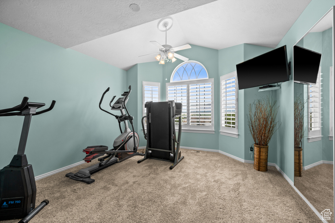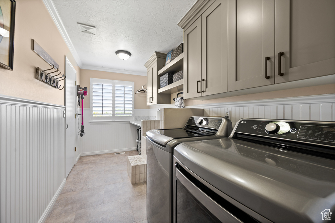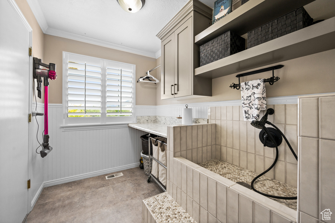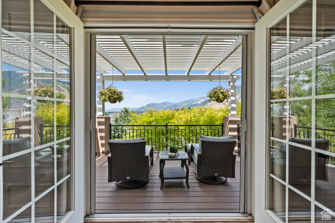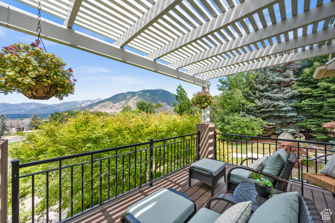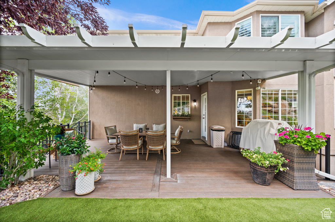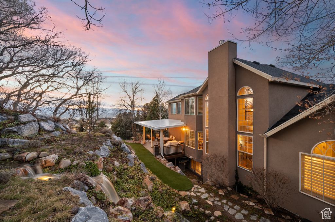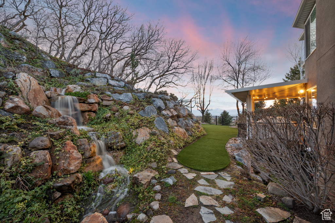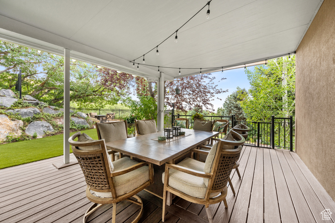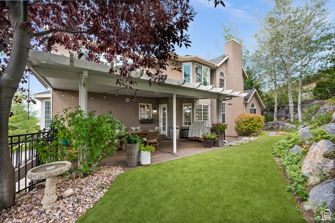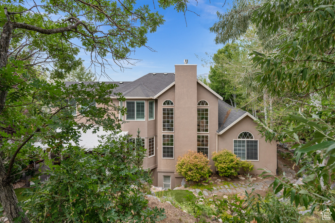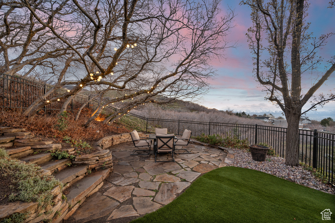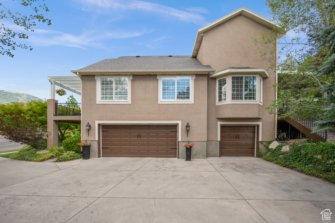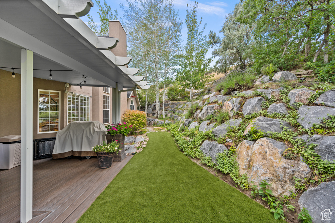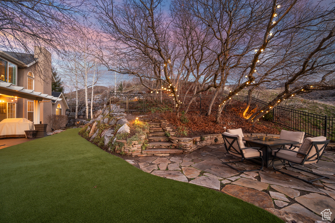Open House Schedule
| Date | Start Time | End Time | Add to Calendar | Open House Type |
|---|---|---|---|---|
| 05/10/2024 | 3:00 pm | 6:00 pm | Create Event | In-Person |
| 05/11/2024 | 12:00 pm | 2:00 pm | Create Event | In-Person |
Property Facts
Welcome to 14204 S Skyler Drive, a classic 2 story home in the coveted South Mountain area of Draper, just below the 4th tee box. This home is immaculate, updated, and ready to move in! Privacy and views are the name of the game here. Whether sitting on the front deck enjoying the unobstructed views of the Wasatch Front or relaxing in the backyard oasis. Once you step inside the front door you are met with an elegant foyer and staircase. Pass through the French doors and your office awaits. Amazing views and plenty of space will let you enjoy working from home. The formal living area around the corner is enhanced with an abundance of light from the grand windows and offers the perfect spot for reading next to the cozy fireplace. You will enjoy the updated kitchen next to the formal living area with everything you need for family and entertaining. Adjacent to the kitchen is a true GREAT room that will dazzle friends and family when gathered around the newly designed fireplace or enjoy the amazing views from the front porch. Don't miss the hidden pantry and laundry room complete with a dog wash. The master suite offers the owner everything they need on the main floor to relax and prepare for the day ahead. Upstairs you will find 3 spacious bedrooms and a bathroom. Check out the view from the shower! The basement provides 2 additional bedrooms and another full bath along with an additional living area, a great spot to watch movies or play games. You will appreciate the storage space and convenience to the 3-car garage. Head outside and enjoy the covered deck, heat up the barbeque and listen to the waterfall. Take in the beautiful Utah sunset and watch the city lights come on from the valley below while sitting around the fire pit. This house is one of a kind offers beauty from every window and a must see! Come take a tour, you will fall in love with your new home.
Property Features
Interior Features Include
- Alarm: Fire
- Bath: Sep. Tub/Shower
- Central Vacuum
- Closet: Walk-In
- Den/Office
- Dishwasher, Built-In
- Disposal
- French Doors
- Gas Log
- Great Room
- Jetted Tub
- Kitchen: Updated
- Oven: Gas
- Range: Down Vent
- Range/Oven: Built-In
- Vaulted Ceilings
- Granite Countertops
- Floor Coverings: Carpet; Hardwood; Marble; Tile; Vinyl
- Window Coverings: Draperies; Plantation Shutters
- Air Conditioning: Central Air; Electric
- Heating: Forced Air; Gas: Central
- Basement: (98% finished) Daylight; Full
Exterior Features Include
- Exterior: Balcony; Deck; Covered; Double Pane Windows; Entry (Foyer); Outdoor Lighting; Patio: Open
- Lot: Fenced: Part; Secluded Yard; Sprinkler: Auto-Full; Terrain: Mountain; View: Mountain; View: Valley; Wooded; Adjacent to Golf Course
- Landscape: Landscaping: Full; Mature Trees; Pines; Scrub Oak; Terraced Yard; Waterfall
- Roof: Asphalt Shingles
- Exterior: Stucco
- Patio/Deck: 1 Patio 1 Deck
- Garage/Parking: Attached; Built-In; Opener
- Garage Capacity: 3
Inclusions
- Alarm System
- Ceiling Fan
- Fireplace Insert
- Microwave
- Range
- Range Hood
- Refrigerator
- Water Softener: Own
- Window Coverings
- Smart Thermostat(s)
Other Features Include
- Amenities: Cable Tv Wired; Electric Dryer Hookup; Gas Dryer Hookup
- Utilities: Gas: Connected; Power: Connected; Sewer: Connected; Water: Connected
- Water: Culinary
Zoning Information
- Zoning:
Rooms Include
- 6 Total Bedrooms
- Floor 2: 3
- Floor 1: 1
- Basement 1: 2
- 4 Total Bathrooms
- Floor 2: 1 Full
- Floor 1: 1 Full
- Floor 1: 1 Half
- Basement 1: 1 Full
- Other Rooms:
- Floor 1: 1 Family Rm(s); 1 Den(s);; 1 Formal Living Rm(s); 1 Kitchen(s); 1 Formal Dining Rm(s); 1 Laundry Rm(s);
- Basement 1: 1 Family Rm(s);
Square Feet
- Floor 2: 844 sq. ft.
- Floor 1: 2385 sq. ft.
- Basement 1: 1527 sq. ft.
- Total: 4756 sq. ft.
Lot Size In Acres
- Acres: 0.38
Buyer's Brokerage Compensation
3% - The listing broker's offer of compensation is made only to participants of UtahRealEstate.com.
Schools
Designated Schools
View School Ratings by Utah Dept. of Education
Nearby Schools
| GreatSchools Rating | School Name | Grades | Distance |
|---|---|---|---|
7 |
Oak Hollow School Public Elementary |
K-5 | 0.34 mi |
8 |
Draper Park Middle School Public Middle School |
6-8 | 1.23 mi |
NR |
South Park Academy Public High School |
12 | 2.01 mi |
NR |
Pine Ridge Academy At Youth Care Of Utah Private Middle School, High School |
7-12 | 0.46 mi |
NR |
Pine Ridge Academy Private Elementary, Middle School, High School |
5-12 | 0.46 mi |
NR |
Summit Academy Preschool, Elementary, Middle School |
1.13 mi | |
7 |
Summit Academy - Draper Campus Charter Elementary, Middle School |
K-8 | 1.13 mi |
NR |
Willow Springs Elementary School Public Elementary |
K-5 | 1.21 mi |
7 |
Corner Canyon High Public Middle School, High School |
8-12 | 1.43 mi |
8 |
Channing Hall Charter Elementary, Middle School |
K-8 | 1.49 mi |
5 |
Draper Elementary School Public Elementary |
K-5 | 1.52 mi |
NR |
Alpha Beta Child's Success Private Preschool, Elementary |
PK | 2.05 mi |
6 |
Sprucewood School Public Elementary |
K-5 | 2.21 mi |
NR |
American Preparatory Academy Elementary, Middle School, High School |
2.28 mi | |
9 |
American Preparatory Academy of Draper Charter Elementary |
K-6 | 2.28 mi |
Nearby Schools data provided by GreatSchools.
For information about radon testing for homes in the state of Utah click here.
This 6 bedroom, 4 bathroom home is located at 14204 S Skyler Dr in Draper, UT. Built in 1997, the house sits on a 0.38 acre lot of land and is currently for sale at $1,250,000. This home is located in Salt Lake County and schools near this property include Oak Hollow Elementary School, Draper Park Middle School, Corner Canyon High School and is located in the Canyons School District.
Search more homes for sale in Draper, UT.
Contact Agent

Listing Broker

Real Broker, LLC
6975 Union Park Avenue
Suite 600
Cottonwood Heights, UT 84047
855-450-0442
