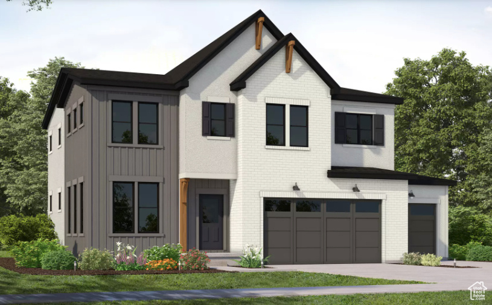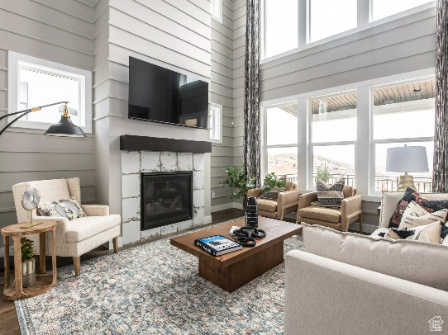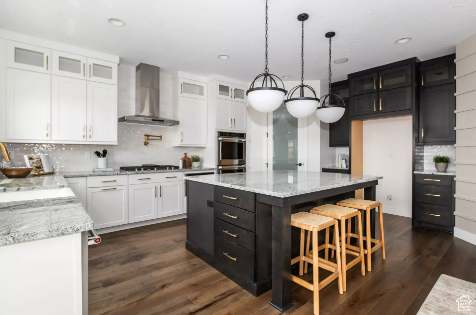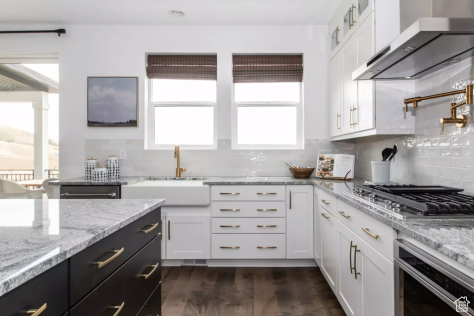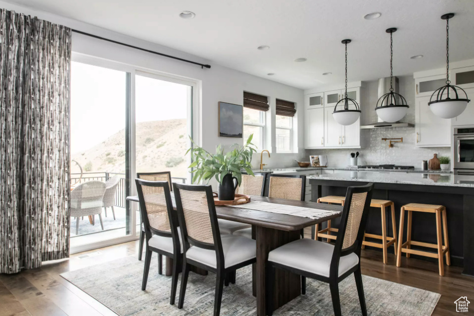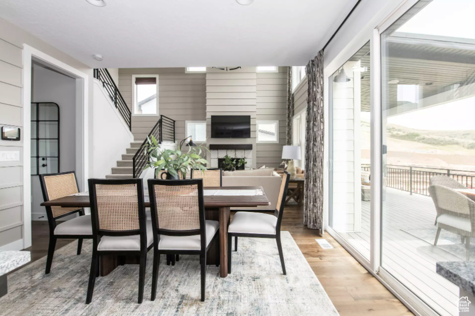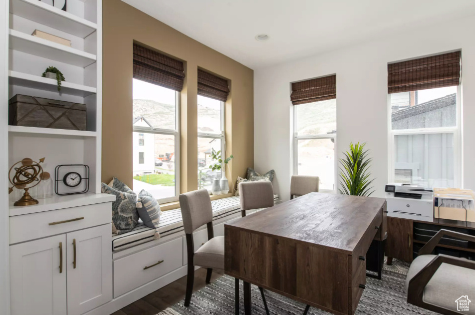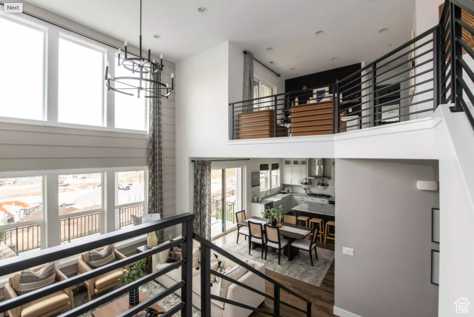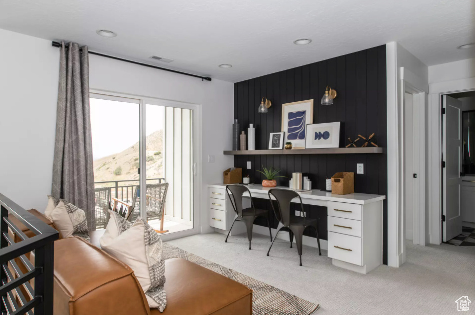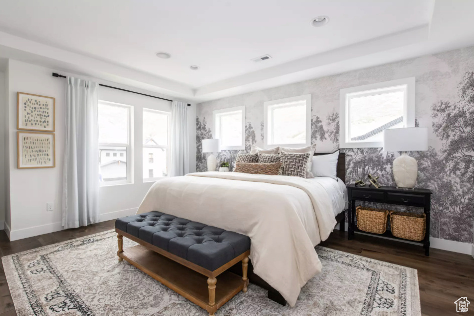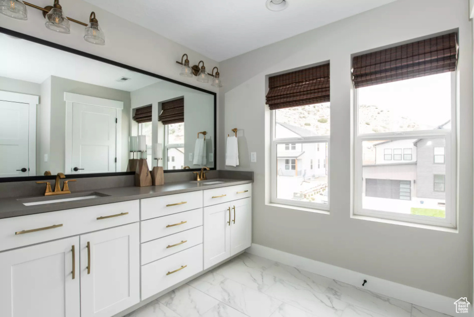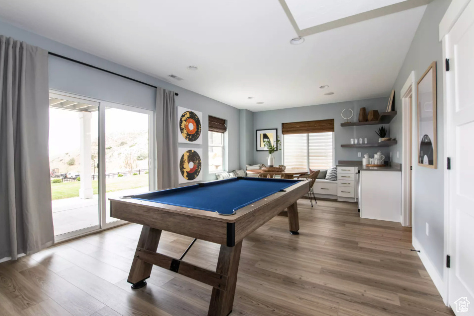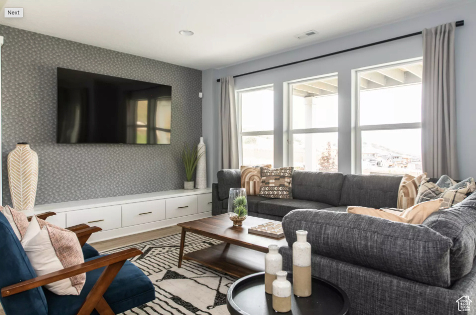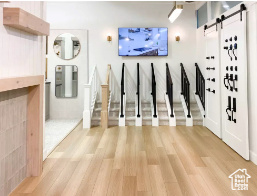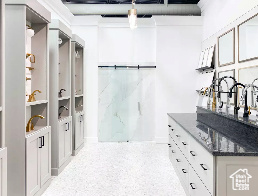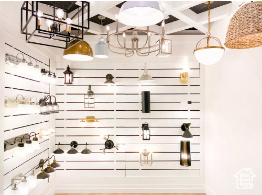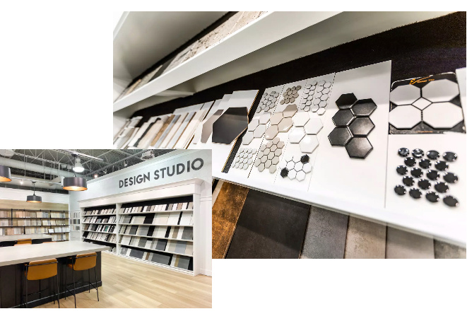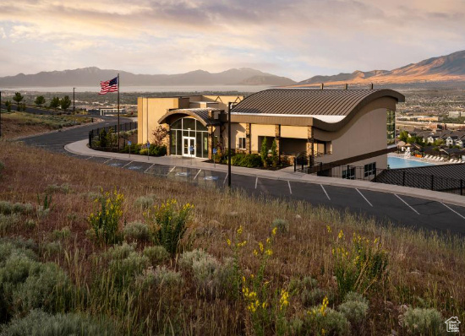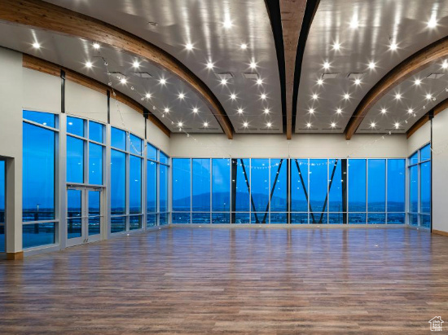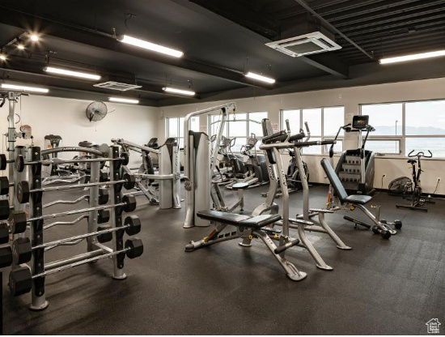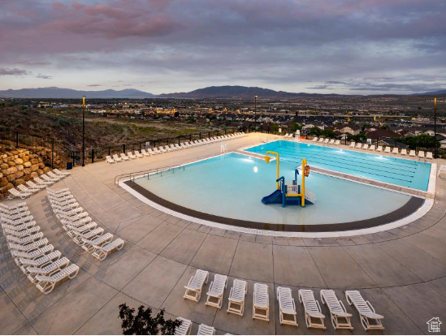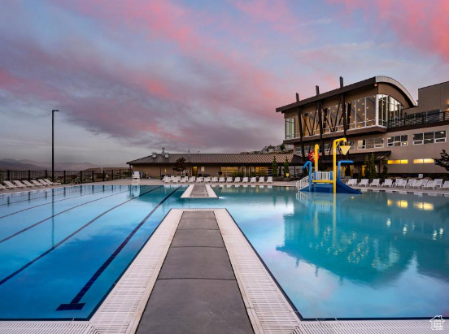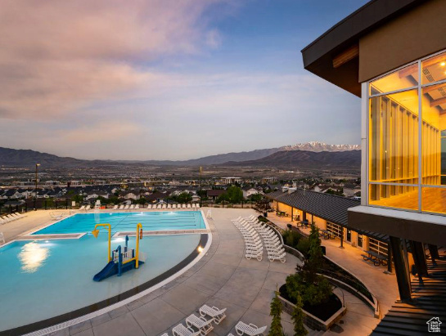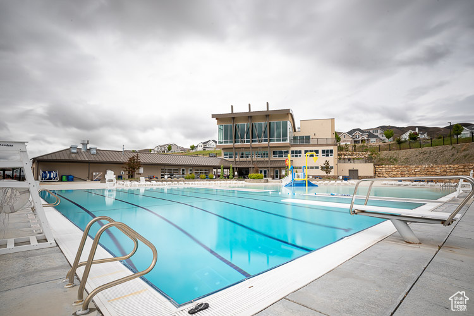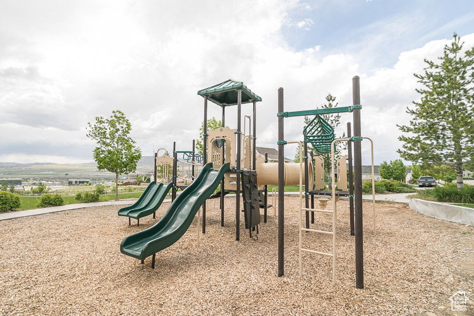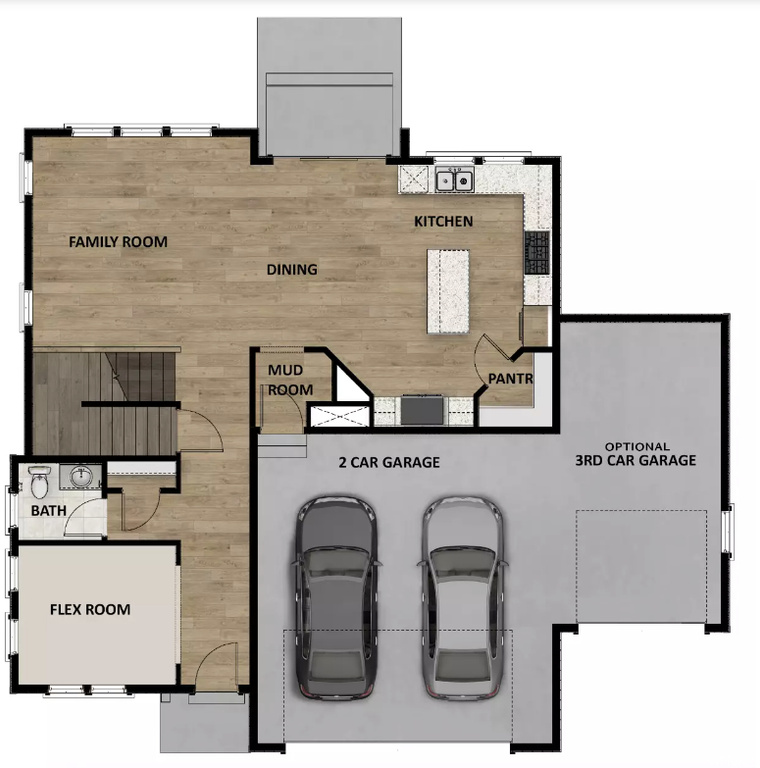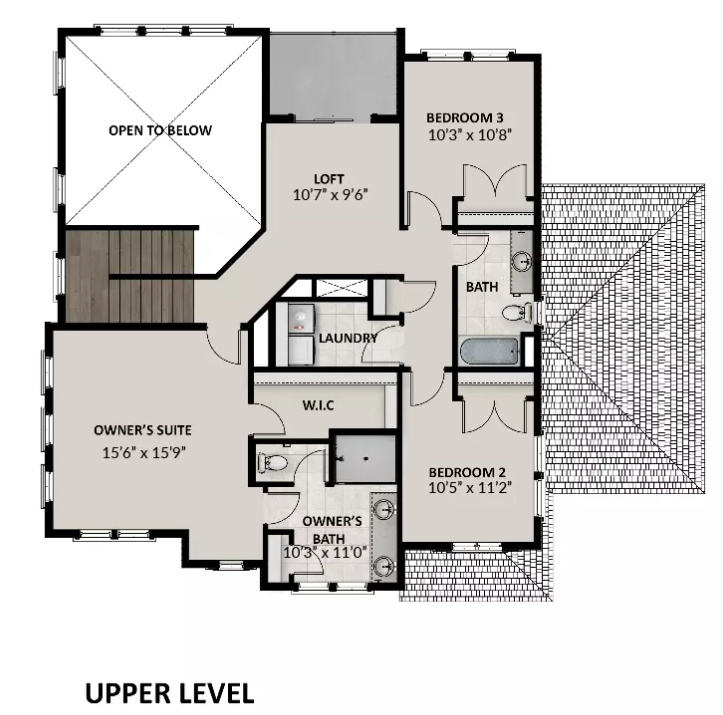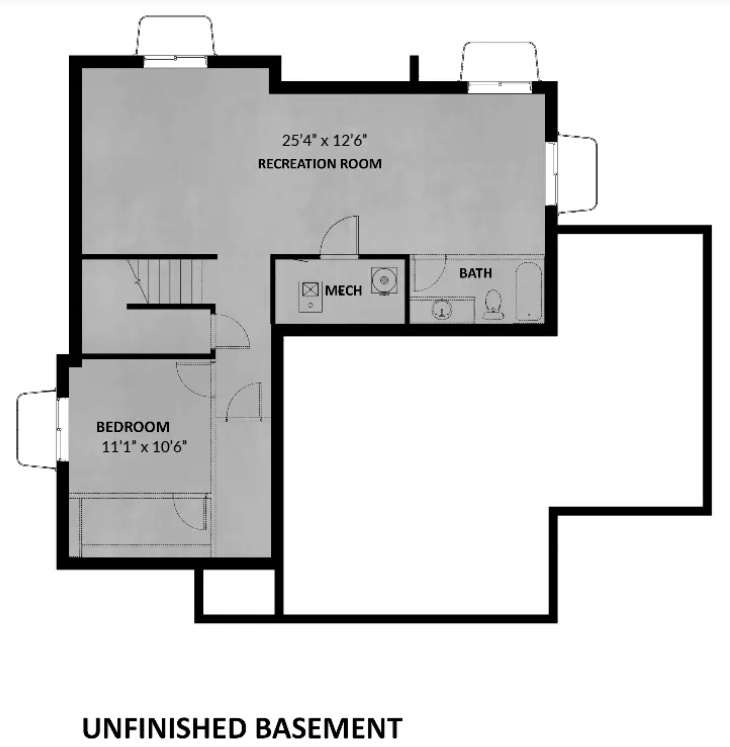Property Facts
This amazing Stella floor-plan in our upscale Canyon Point community on Traverse Mountain is now available to reserve! This is a To Be Built Listing and as such allows a buyer to select and add their own finishes through sellers design center. Additional finishes shall add additional cost to the listed price. Features already priced into this home include the premium for the stunning canyon lot at the top of Hidden Canyon in Traverse Mountain. This lot has no neighobrs in front of or behind it, only serene mountain views! Also included is a 2-story open to below Great Room that floods the home with light, 3 car garage, fully finished basement, gourmet kitchen with double ovens, 5 burner gas cooktop with stainless steel vented hood, quartz counters throughout, and a beautiful fireplace! The amazing community includes a huge luxury clubhouse for community events, an amazing beach entry pool with lap swimming area, tennis courts, basketball courts, multiple parks and an extensive trail system leading directly into the canyon! Seller has agreed to pay for the cost of the finished basement which is included in this listing if buyer uses builders preferred lender for financing. In the event a Buyer chooses not to use sellers preferred lender a buyer will pay an additional $40,000 on top of the listed price for the finished basement.
Property Features
Interior Features Include
- Closet: Walk-In
- Den/Office
- Dishwasher, Built-In
- Great Room
- Oven: Double
- Oven: Gas
- Range: Countertop
- Vaulted Ceilings
- Silestone Countertops
- Floor Coverings: Carpet; Laminate; Tile
- Air Conditioning: Central Air; Electric
- Heating: Forced Air
- Basement: (100% finished) Walkout
Other Features Include
- Amenities: Clubhouse; Exercise Room; Park/Playground; Tennis Court
- Utilities: Gas: Connected; Power: Connected; Sewer: Connected; Water: Connected
- Water: Culinary
- Community Pool
HOA Information:
- $104/Monthly
- Transfer Fee: $188
- Gym Room; Hiking Trails; Picnic Area; Playground; Pool; Tennis Court
Zoning Information
- Zoning: R1
Rooms Include
- 4 Total Bedrooms
- Floor 2: 3
- Basement 1: 1
- 4 Total Bathrooms
- Floor 2: 2 Full
- Floor 1: 1 Half
- Basement 1: 1 Full
- Other Rooms:
- Floor 2: 1 Den(s);; 1 Laundry Rm(s);
- Floor 1: 1 Family Rm(s); 1 Den(s);; 1 Kitchen(s);
- Basement 1: 1 Family Rm(s);
Square Feet
- Floor 2: 1185 sq. ft.
- Floor 1: 1092 sq. ft.
- Basement 1: 1028 sq. ft.
- Total: 3305 sq. ft.
Lot Size In Acres
- Acres: 0.17
Buyer's Brokerage Compensation
3% - The listing broker's offer of compensation is made only to participants of UtahRealEstate.com.
Schools
Designated Schools
View School Ratings by Utah Dept. of Education
Nearby Schools
| GreatSchools Rating | School Name | Grades | Distance |
|---|---|---|---|
7 |
Traverse Mountain School Public Preschool, Elementary |
PK | 1.28 mi |
5 |
Hidden Valley Middle Public Middle School |
7-9 | 2.95 mi |
NR |
South Park Academy Public High School |
12 | 1.72 mi |
NR |
Challenger School - Traverse Mountain Private Preschool, Elementary, Middle School |
PK | 1.51 mi |
4 |
Ignite Entrepreneurship Academy Charter Elementary, Middle School, High School |
K-12 | 1.56 mi |
7 |
Oak Hollow School Public Elementary |
K-5 | 1.74 mi |
NR |
Pine Ridge Academy At Youth Care Of Utah Private Middle School, High School |
7-12 | 1.85 mi |
NR |
Pine Ridge Academy Private Elementary, Middle School, High School |
5-12 | 1.85 mi |
6 |
Belmont School Public Preschool, Elementary, Middle School, High School |
PK | 1.89 mi |
7 |
Fox Hollow School Public Preschool, Elementary |
PK | 1.94 mi |
4 |
Summit Academy High School Charter High School |
9-12 | 2.08 mi |
8 |
Channing Hall Charter Elementary, Middle School |
K-8 | 2.41 mi |
7 |
Summit Academy - Independence Charter Elementary, Middle School |
K-8 | 2.42 mi |
NR |
Willow Springs Elementary School Public Elementary |
K-5 | 2.62 mi |
9 |
Eaglecrest School Public Preschool, Elementary |
PK | 2.69 mi |
Nearby Schools data provided by GreatSchools.
For information about radon testing for homes in the state of Utah click here.
This 4 bedroom, 4 bathroom home is located at 6283 N Fox Canyon Rd #510 in Lehi, UT. Built in 2024, the house sits on a 0.17 acre lot of land and is currently for sale at $871,560. This home is located in Utah County and schools near this property include Traverse Mountain Elementary School, Lehi Middle School, Skyridge High School and is located in the Alpine School District.
Search more homes for sale in Lehi, UT.
Contact Agent

Listing Broker
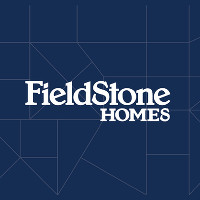
Fieldstone Realty LLC
12896 South Pony Express Rd
#400
Draper, UT 84020
801-910-9126
