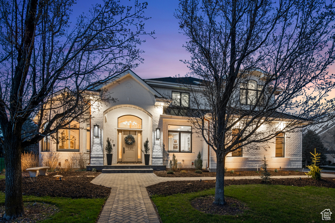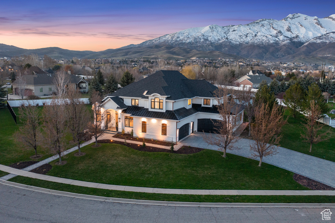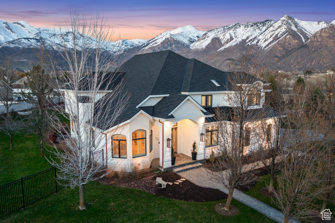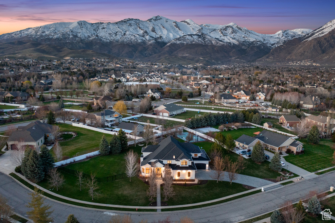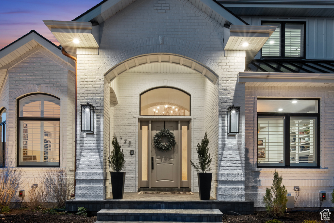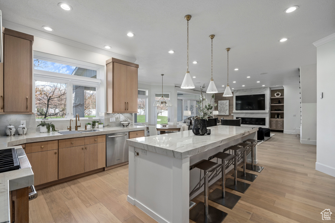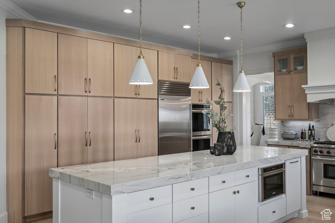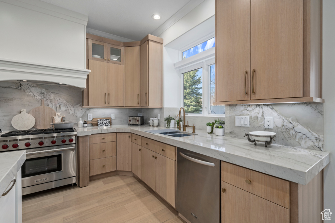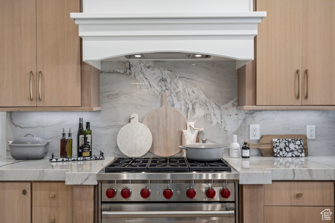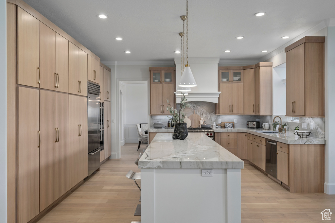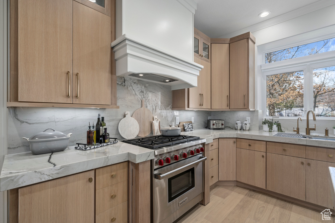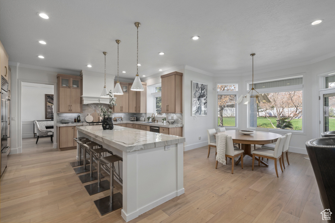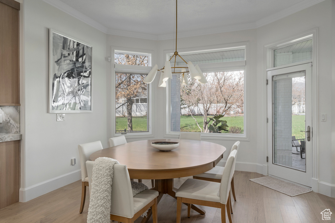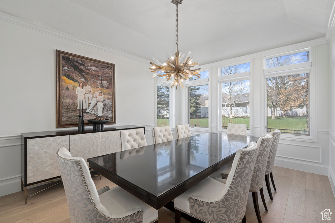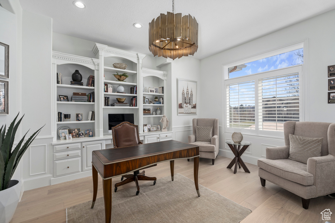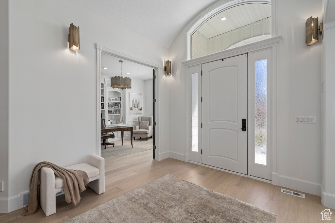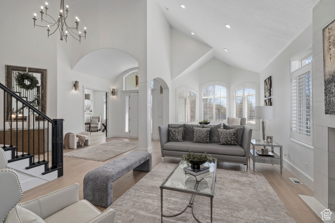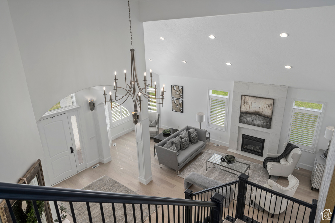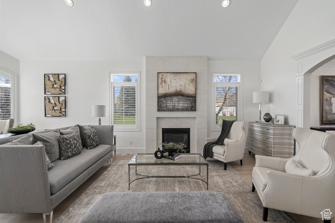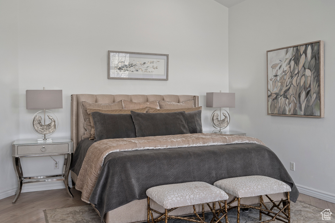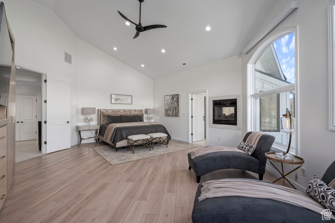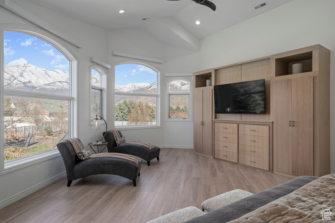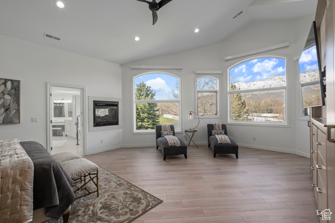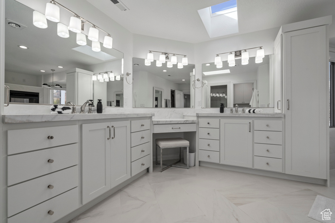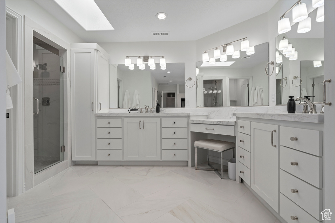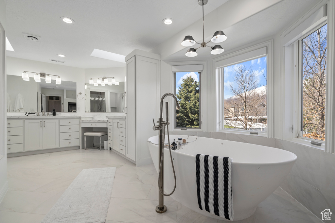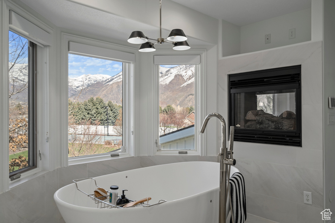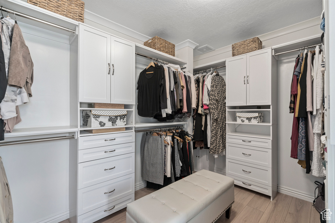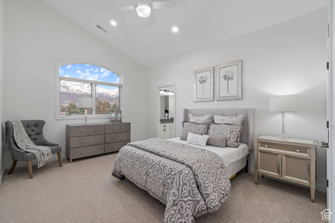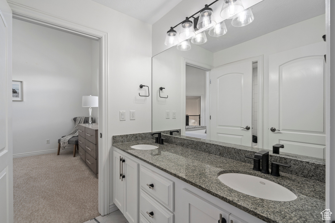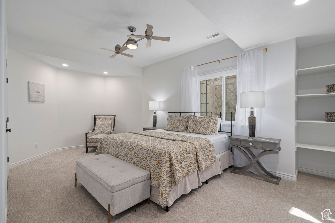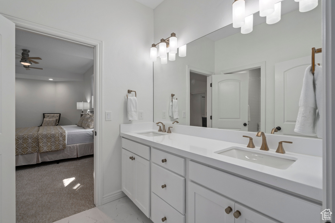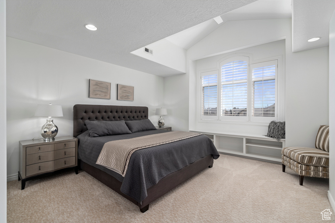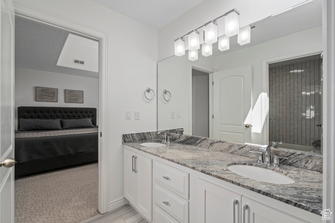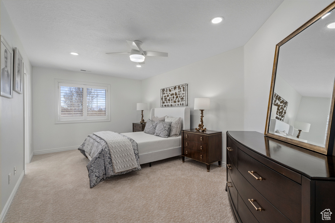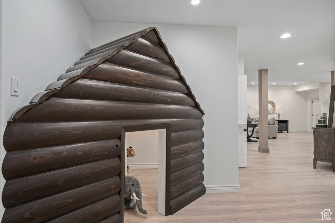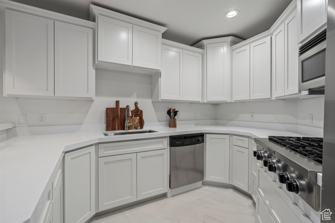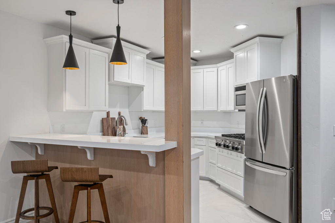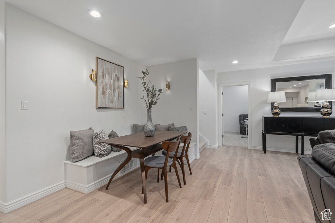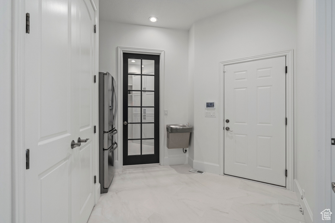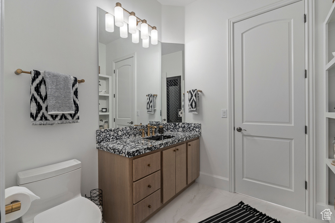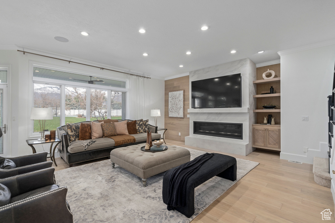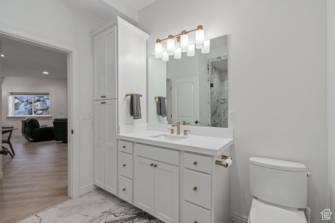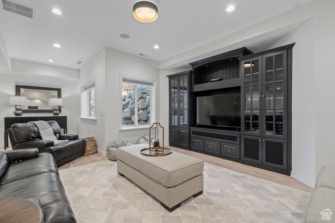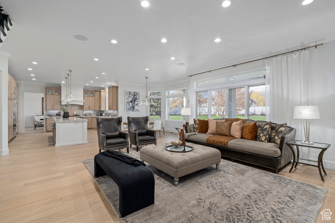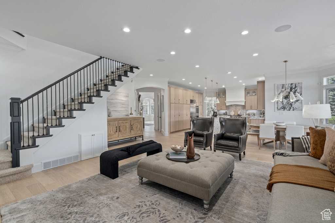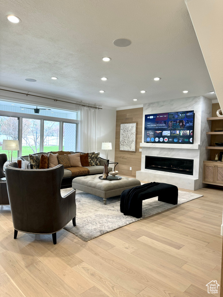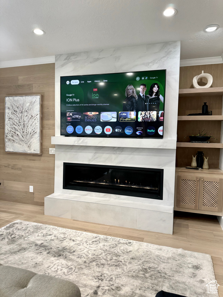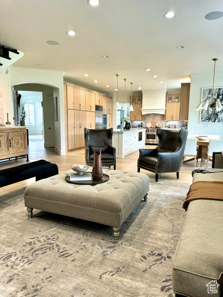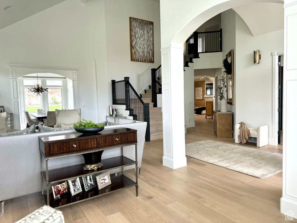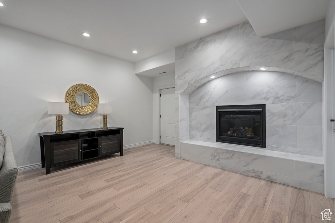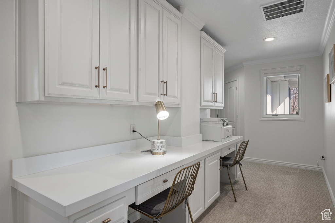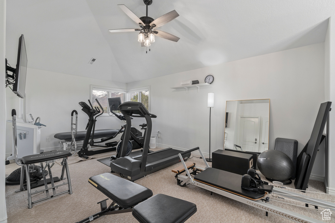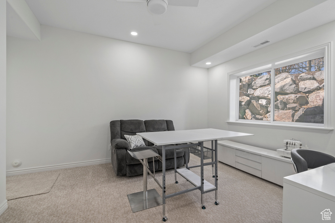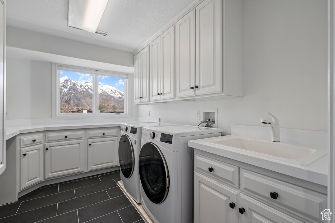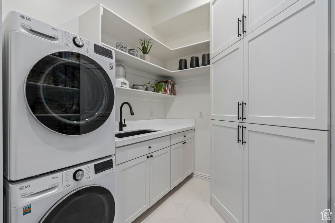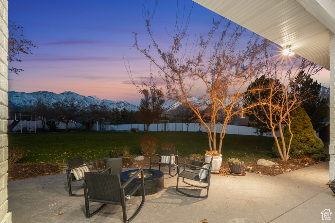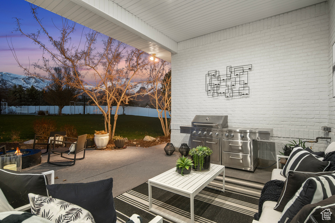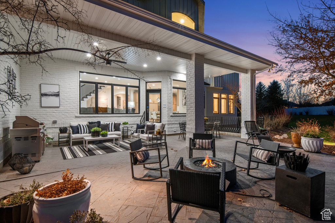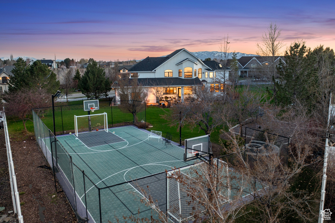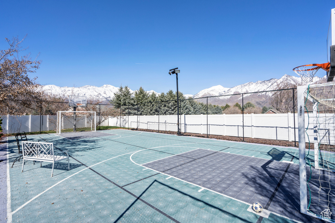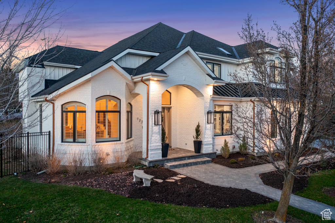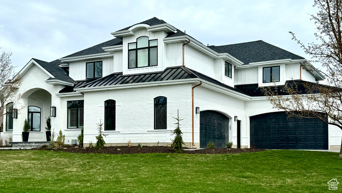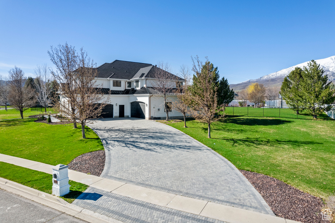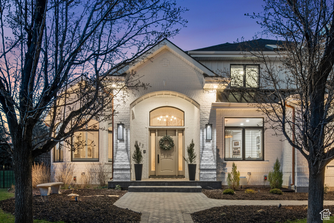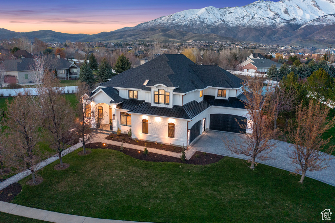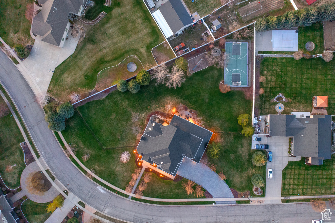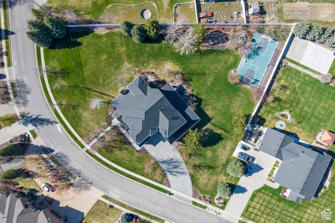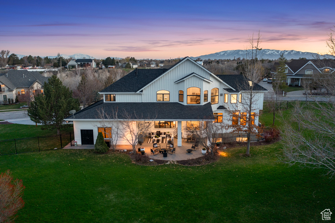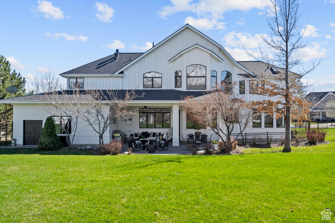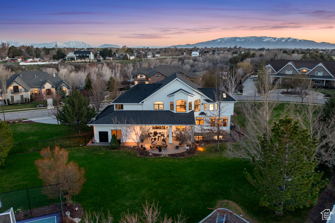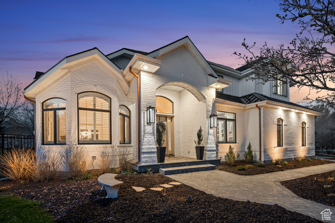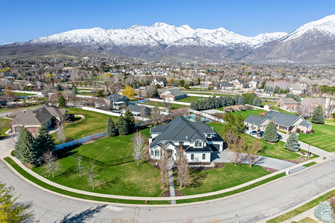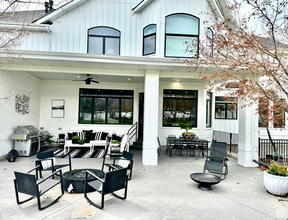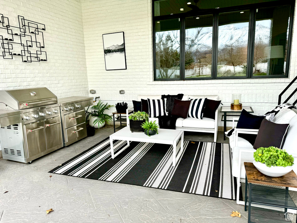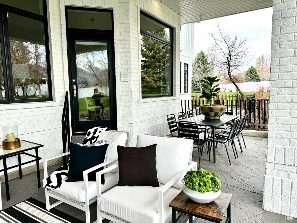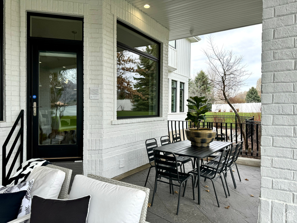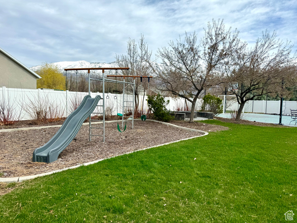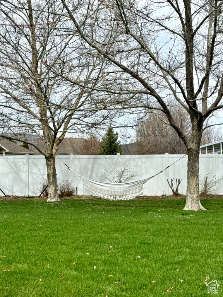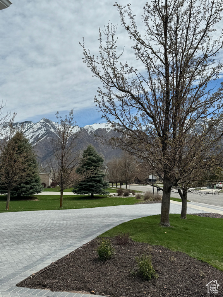Property Facts
Welcome to your dream home in the heart of Alpine. AMAZING VIEWS! In 2023-24, this stunning property was fully remodeled and professionally decorated to perfection. The upgrades are extensive, starting with a brand-new roof and a freshly paved driveway and walkway, thoughtfully pre-wired for heating. The exterior showcases sleek black Pella windows, complemented by Pella exterior doors equipped with a three-lock mechanism. The heart of the home, the kitchen, boasts exquisite white oak cabinetry with abundant storage, gorgeous real stone quartzite countertops, three ovens, top-of-the-line WOLF and SUBZERO appliances, and beautiful lighting. Upstairs, the spacious primary suite offers breathtaking views of the mountains, gorgeous windows, motorized window shades, a walk-in closet, and a breathtaking bathroom with separate vanities, a stone tub with a mountain view, and fireplace. Every detail has been meticulously attended to, from new carpets and floors to high-quality paint both inside and out. The mother-in-law apartment has its own walk-out entry, and an upgraded kitchen with brand-new appliances. The interior is adorned with elegant white oak flooring throughout, and four gorgeous fireplaces. There are laundry rooms on each floor, an office, a study, pre-wiring for a theater room, and a spacious 6-car garage. Security is seamlessly integrated with outdoor cameras and an alarm system. The outdoor amenities are equally impressive, featuring a picturesque fire pit surrounded by a comfortable bench, a covered patio, a playground, and a sports court for active enjoyment. Nestled within walking distance of parks and schools, this immaculate residence truly embodies modern luxury living at its finest.Square footage figures are provided as a courtesy estimate only and were obtained from county. Buyer is advised to obtain an independent measurement.
Property Features
Interior Features Include
- Closet: Walk-In
- Den/Office
- Dishwasher, Built-In
- Intercom
- Kitchen: Second
- Oven: Double
- Vaulted Ceilings
- Floor Coverings: Carpet; Hardwood; Tile
- Window Coverings: Draperies; Plantation Shutters; Shades
- Air Conditioning: Central Air; Gas
- Heating: Forced Air; Gas: Central
- Basement: (100% finished) Full
Exterior Features Include
- Exterior: Bay Box Windows; Double Pane Windows; Outdoor Lighting; Patio: Covered; Skylights; Walkout
- Lot: Curb & Gutter; Fenced: Full; Road: Paved; Secluded Yard; Sidewalks; Sprinkler: Auto-Full; Terrain, Flat; View: Mountain
- Landscape: Landscaping: Full; Mature Trees
- Roof: Asphalt Shingles; Metal
- Exterior: Brick; Clapboard/Masonite
- Patio/Deck: 1 Patio
- Garage/Parking: 2 Car Deep (Tandem); Attached; Opener
- Garage Capacity: 6
Inclusions
- Dryer
- Microwave
- Range
- Range Hood
- Refrigerator
- Washer
Other Features Include
- Amenities: Cable Tv Wired; Electric Dryer Hookup; Exercise Room
- Utilities: Gas: Connected; Power: Connected; Sewer: Connected; Sewer: Public; Water: Connected
- Water: Culinary; Irrigation: Pressure
Zoning Information
- Zoning: RES
Rooms Include
- 7 Total Bedrooms
- Floor 2: 5
- Basement 1: 2
- 6 Total Bathrooms
- Floor 2: 3 Full
- Floor 1: 1 Three Qrts
- Basement 1: 1 Full
- Basement 1: 1 Three Qrts
- Other Rooms:
- Floor 2: 1 Laundry Rm(s);
- Floor 1: 1 Family Rm(s); 1 Den(s);; 1 Formal Living Rm(s); 1 Kitchen(s); 1 Bar(s); 1 Formal Dining Rm(s); 1 Semiformal Dining Rm(s); 1 Laundry Rm(s);
- Basement 1: 1 Family Rm(s); 1 Kitchen(s); 1 Bar(s); 1 Laundry Rm(s);
Square Feet
- Floor 2: 2822 sq. ft.
- Floor 1: 2559 sq. ft.
- Basement 1: 2643 sq. ft.
- Total: 8024 sq. ft.
Lot Size In Acres
- Acres: 0.91
Buyer's Brokerage Compensation
3% - The listing broker's offer of compensation is made only to participants of UtahRealEstate.com.
Schools
Designated Schools
View School Ratings by Utah Dept. of Education
Nearby Schools
| GreatSchools Rating | School Name | Grades | Distance |
|---|---|---|---|
9 |
Westfield School Public Preschool, Elementary |
PK | 0.21 mi |
8 |
Timberline Middle School Public Middle School |
7-9 | 0.47 mi |
7 |
Lone Peak High School Public High School |
10-12 | 1.80 mi |
7 |
Mountainville Academy Charter Elementary, Middle School |
K-9 | 0.92 mi |
8 |
Ridgeline School Public Preschool, Elementary |
PK | 1.03 mi |
10 |
Highland School Public Preschool, Elementary |
PK | 1.08 mi |
7 |
Mountain Ridge Jr High School Public Middle School |
7-9 | 1.41 mi |
7 |
Alpine School Public Preschool, Elementary |
PK | 1.43 mi |
7 |
Freedom School Public Preschool, Elementary |
PK | 2.12 mi |
8 |
Cedar Ridge School Public Preschool, Elementary |
PK | 2.19 mi |
8 |
Legacy School Public Preschool, Elementary |
PK | 2.37 mi |
7 |
Renaissance Academy Charter Elementary, Middle School |
K-9 | 2.42 mi |
6 |
American Fork Jr High School Public Middle School |
7-9 | 2.51 mi |
8 |
Deerfield School Public Preschool, Elementary |
PK | 2.72 mi |
NR |
New Hope Academy Private Elementary, Middle School, High School |
K-11 | 2.87 mi |
Nearby Schools data provided by GreatSchools.
For information about radon testing for homes in the state of Utah click here.
This 7 bedroom, 6 bathroom home is located at 722 S Ranch Cir in Alpine, UT. Built in 2001, the house sits on a 0.91 acre lot of land and is currently for sale at $2,750,000. This home is located in Utah County and schools near this property include Westfield Elementary School, Timberline Middle School, Lone Peak High School and is located in the Alpine School District.
Search more homes for sale in Alpine, UT.
Listing Broker
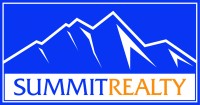
Summit Realty, Inc.
1455 S State Street
Suite B
Orem, UT 84097
801-225-7272
