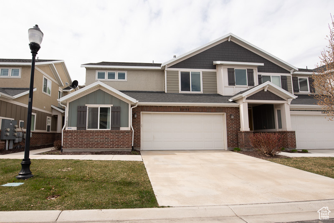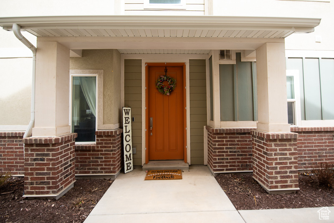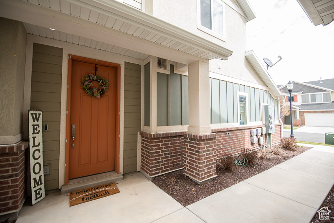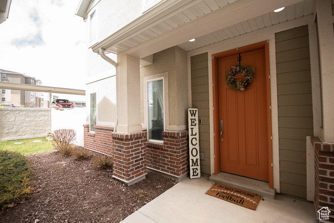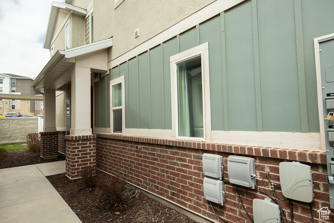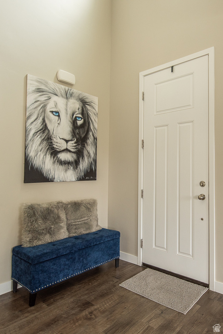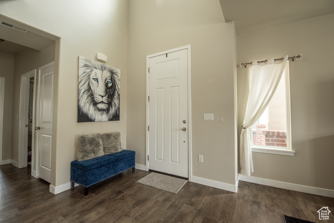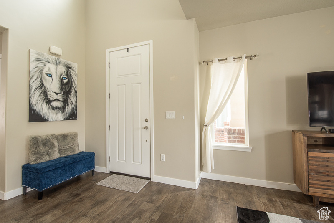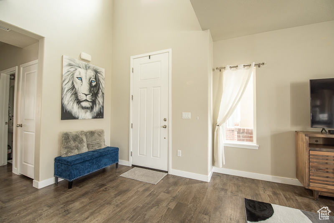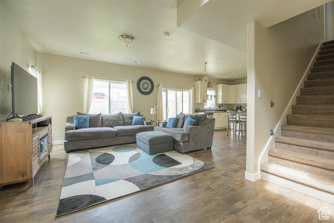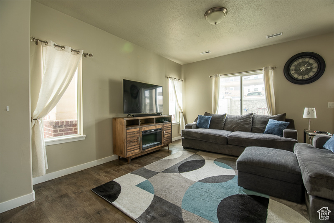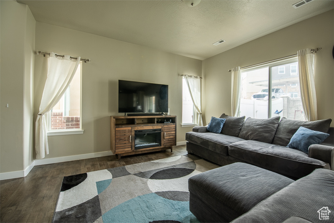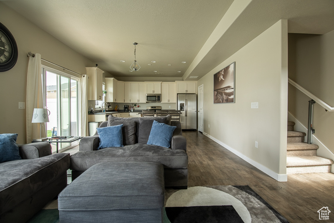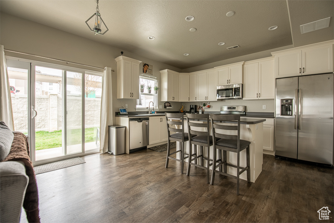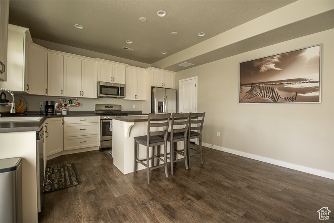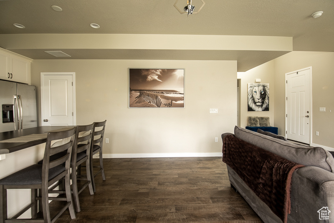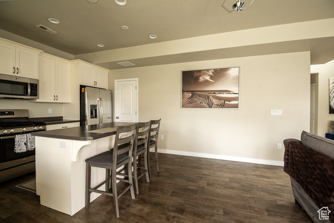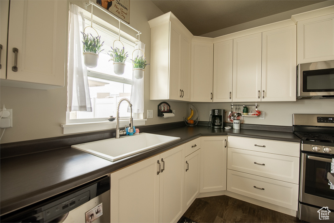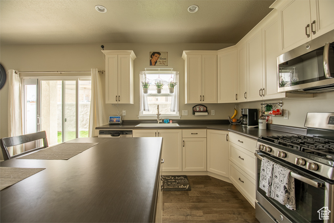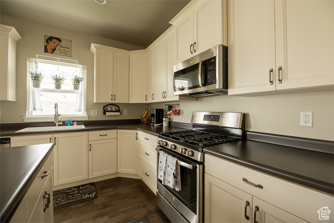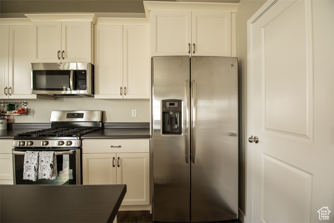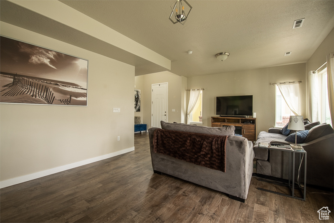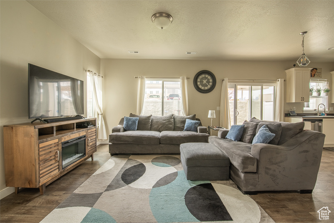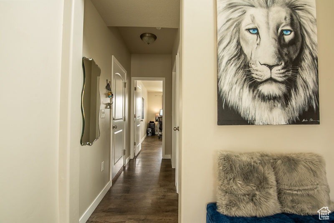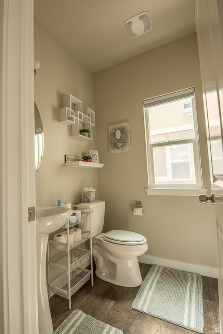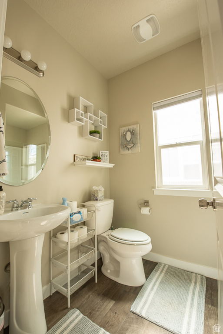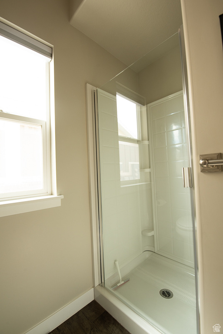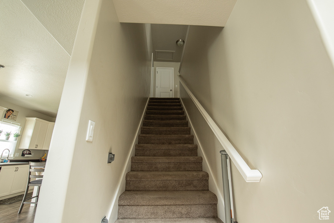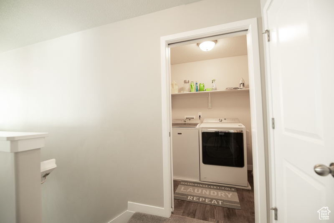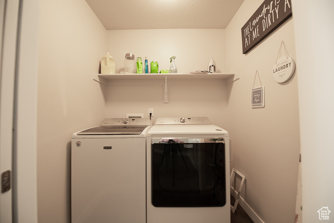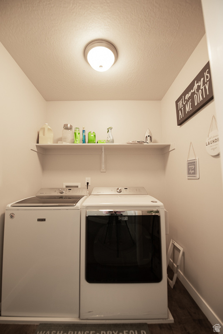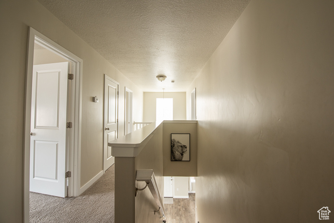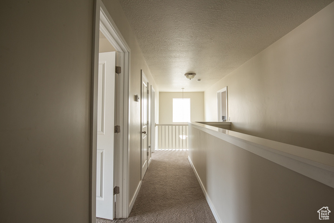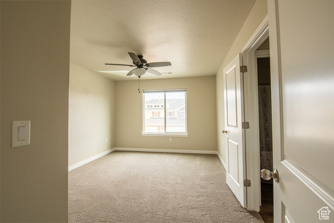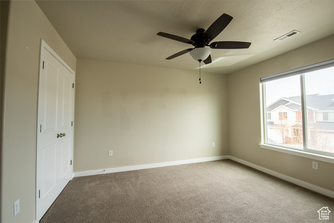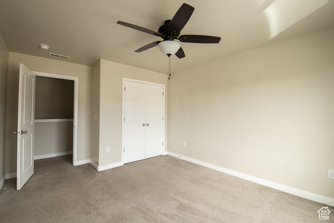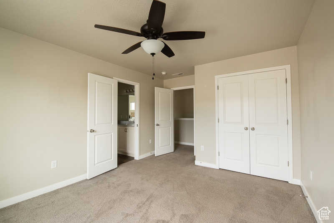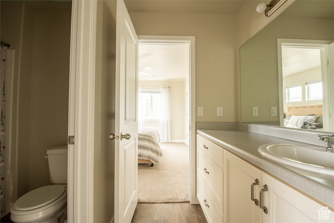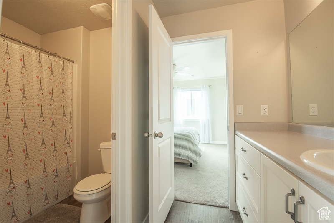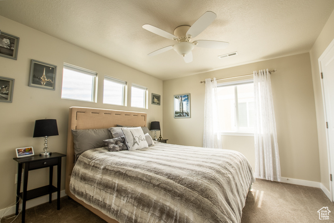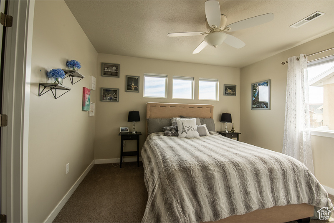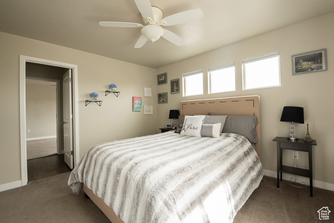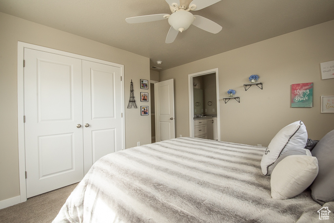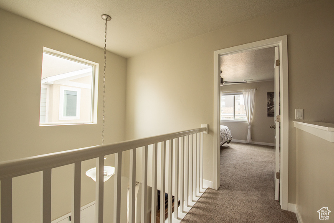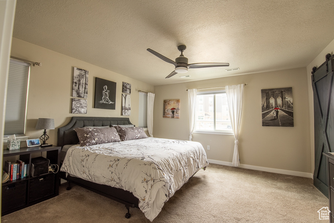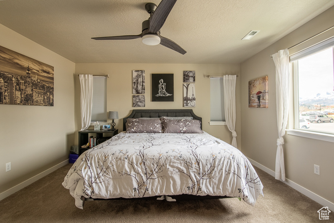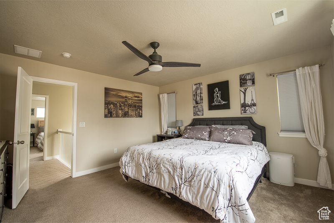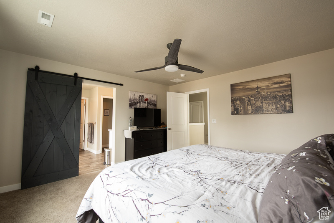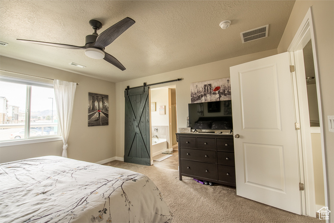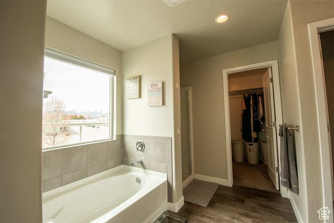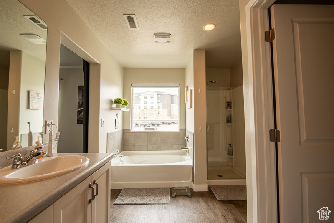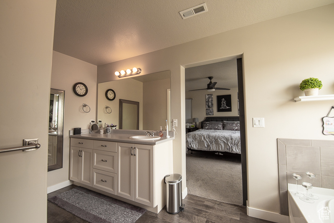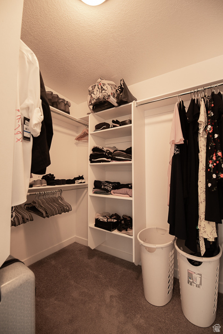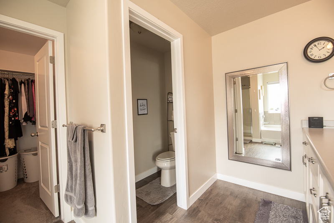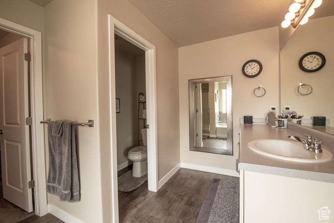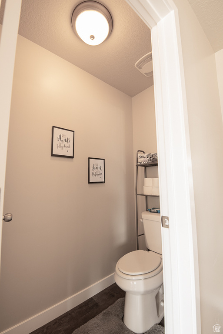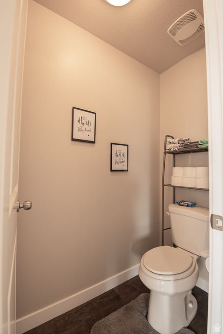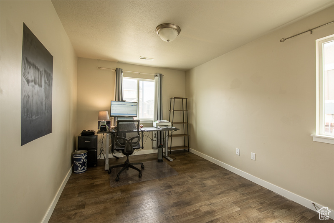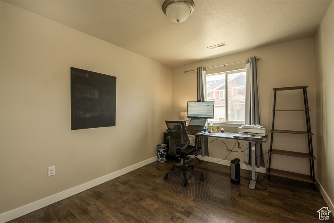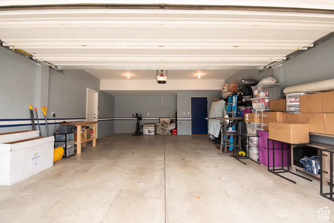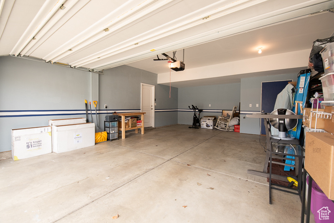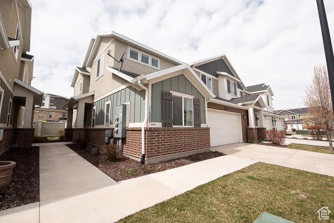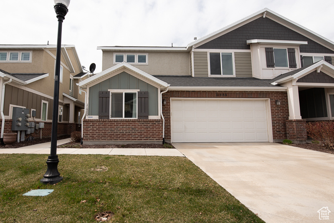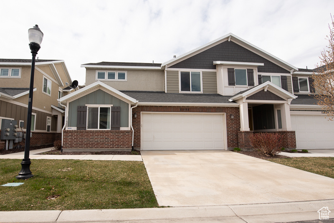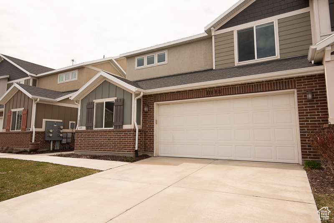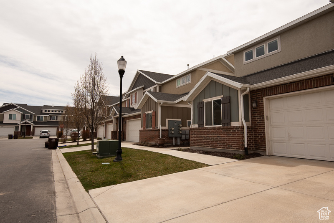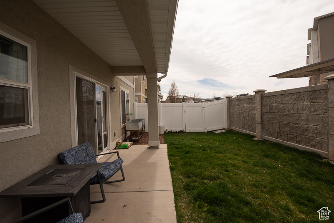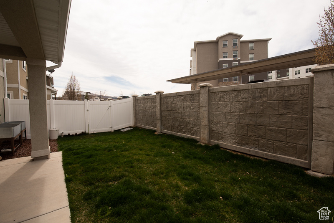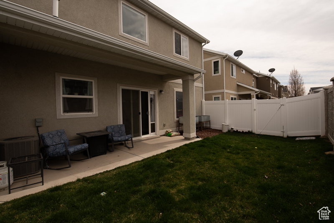Property Facts
**SELLER WILL PAY FOR A 2/1 BUYDOWN FOR THE BUYER** One of the largest units in the development. It is an end unit with lots of natural light. It has a backyard that is private and does not open up to a shared open area. This open-concept home that has tall ceilings and lots of light. This home has 4 bedrooms. The main floor bedroom works great for an office or salon with plumbing available. The master suite is large and tucked away from the other bedrooms. This is close but not too close to Mountain View Corridor. Giving this home easy access to everywhere. The garage is very deep. Lots of room for a long vehicle or a nice little workshop. Close shopping is also a plus. The seller loves this home and would not be selling it if it wasn't to assist some family.
Property Features
Interior Features Include
- Den/Office
- Range: Gas
- Floor Coverings: Carpet; Vinyl
- Window Coverings: Blinds; Draperies; Full
- Air Conditioning: Central Air; Electric
- Heating: Gas: Central; >= 95% efficiency
- Basement: (0% finished) Slab
Exterior Features Include
- Exterior: Patio: Covered; Sliding Glass Doors
- Lot: Curb & Gutter; Fenced: Full; Sprinkler: Auto-Full; Terrain, Flat
- Landscape: Landscaping: Full
- Roof: Asphalt Shingles
- Exterior: Asphalt Shingles; Brick; Stucco
- Patio/Deck: 1 Patio
- Garage/Parking: Attached; Extra Length
- Garage Capacity: 2
Inclusions
- Dishwasher: Portable
- Microwave
- Range
- Refrigerator
Other Features Include
- Amenities: Cable Tv Available; Cable Tv Wired; Electric Dryer Hookup; Home Warranty; Park/Playground
- Utilities: Gas: Available; Power: Connected; Sewer: Connected; Sewer: Public; Water: Connected
- Water: Culinary
HOA Information:
- $199/Monthly
- Transfer Fee: $1000
- Other (See Remarks); Insurance Paid; Maintenance Paid; Pet Rules; Pets Permitted; Playground; Snow Removal
Zoning Information
- Zoning: 1210
Rooms Include
- 4 Total Bedrooms
- Floor 2: 3
- Floor 1: 1
- 3 Total Bathrooms
- Floor 2: 2 Full
- Floor 1: 1 Three Qrts
- Other Rooms:
- Floor 2: 1 Laundry Rm(s);
- Floor 1: 1 Family Rm(s); 1 Kitchen(s); 1 Semiformal Dining Rm(s);
Square Feet
- Floor 2: 1066 sq. ft.
- Floor 1: 870 sq. ft.
- Total: 1936 sq. ft.
Lot Size In Acres
- Acres: 0.01
Buyer's Brokerage Compensation
3% - The listing broker's offer of compensation is made only to participants of UtahRealEstate.com.
Schools
Designated Schools
View School Ratings by Utah Dept. of Education
Nearby Schools
| GreatSchools Rating | School Name | Grades | Distance |
|---|---|---|---|
5 |
Bastian School Public Elementary |
K-6 | 0.62 mi |
3 |
Copper Mountain Middle School Public Middle School |
7-9 | 0.39 mi |
5 |
Herriman High School Public High School |
10-12 | 0.92 mi |
7 |
Early Light Academy At Daybreak Charter Elementary, Middle School |
K-9 | 0.41 mi |
6 |
Athlos Academy of Utah Charter Elementary, Middle School |
K-8 | 0.81 mi |
4 |
Advantage Arts Academy Charter Elementary |
K-6 | 0.99 mi |
5 |
Silver Crest School Public Elementary |
K-6 | 1.05 mi |
8 |
Daybreak School Public Elementary |
K-6 | 1.15 mi |
4 |
American Academy of Innovation Charter Middle School, High School |
6-12 | 1.21 mi |
6 |
Midas Creek School Public Elementary |
K-6 | 1.26 mi |
8 |
Herriman School Public Elementary |
K-6 | 1.57 mi |
7 |
Creekside Middle School Public Middle School |
7-9 | 1.62 mi |
6 |
Golden Fields School Public Elementary |
K-6 | 1.71 mi |
7 |
Eastlake School Public Elementary |
K-6 | 1.77 mi |
4 |
Mountain West Montessori Academy Charter Elementary, Middle School |
K-9 | 1.77 mi |
Nearby Schools data provided by GreatSchools.
For information about radon testing for homes in the state of Utah click here.
This 4 bedroom, 3 bathroom home is located at 11888 S Black Hills Ln in Herriman, UT. Built in 2017, the house sits on a 0.01 acre lot of land and is currently for sale at $464,900. This home is located in Salt Lake County and schools near this property include Bastian Elementary School, Copper Mountain Middle School, Herriman High School and is located in the Jordan School District.
Search more homes for sale in Herriman, UT.
Listing Broker
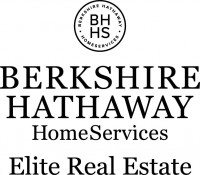
Berkshire Hathaway HomeServices Elite Real Estate
825 E 1180 S
300
American Fork, UT 84003
801-224-9011
