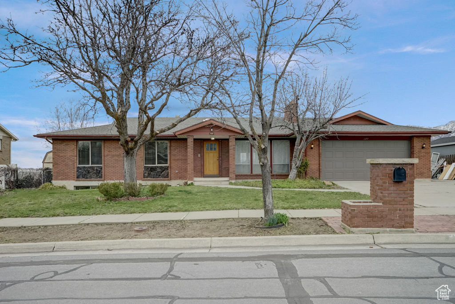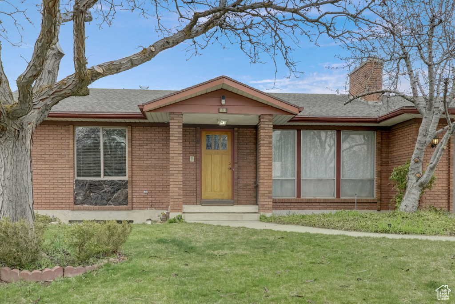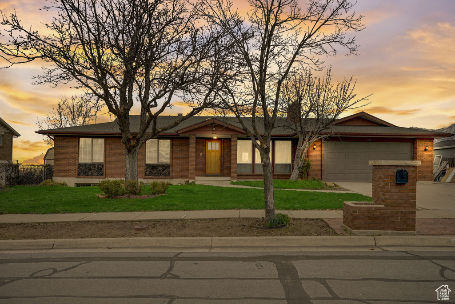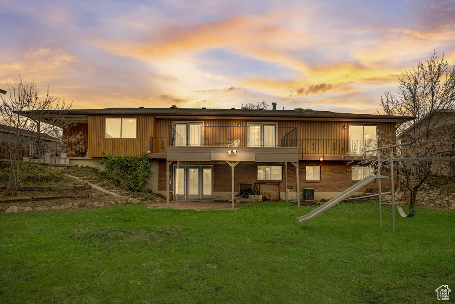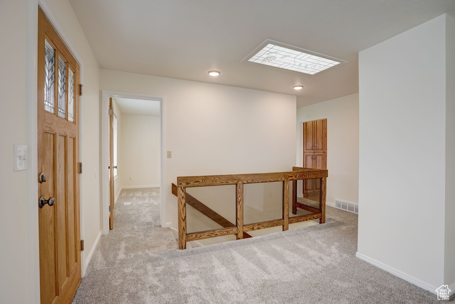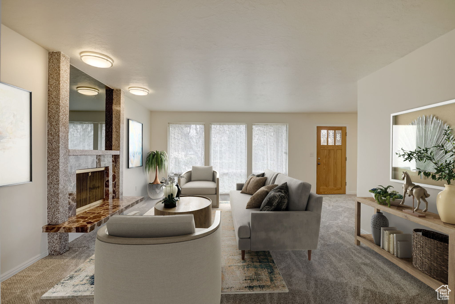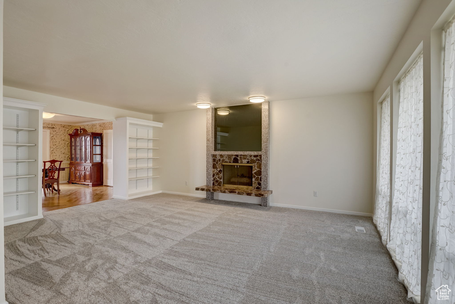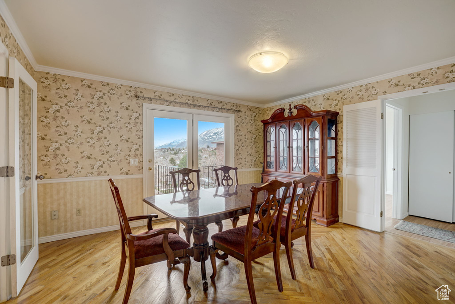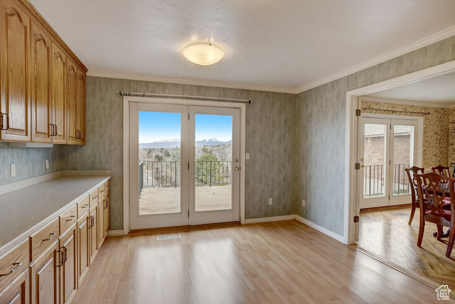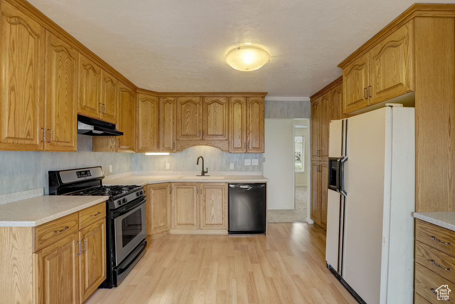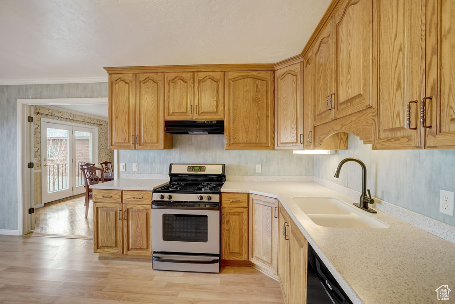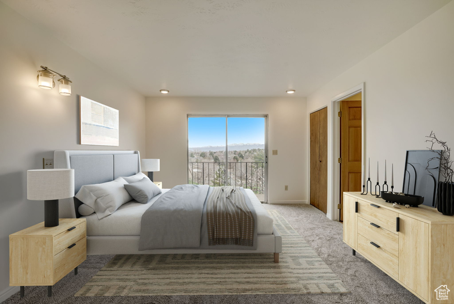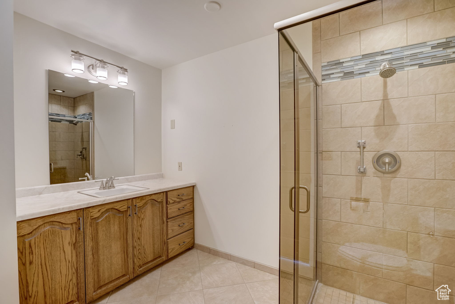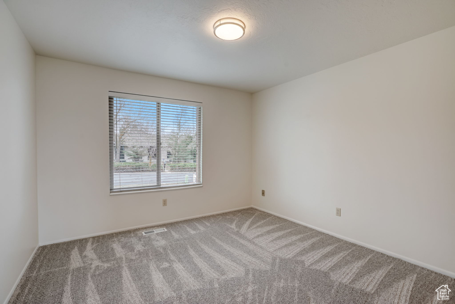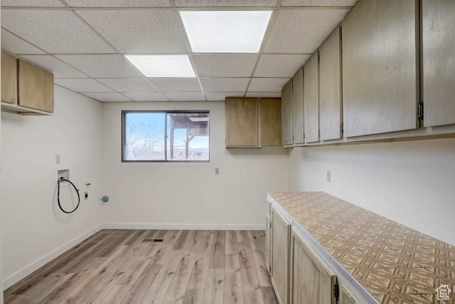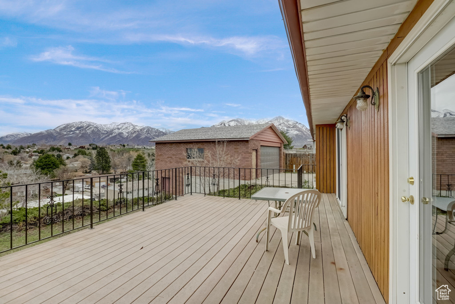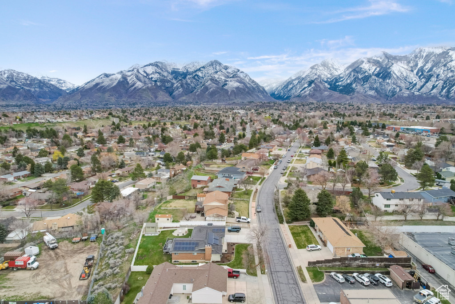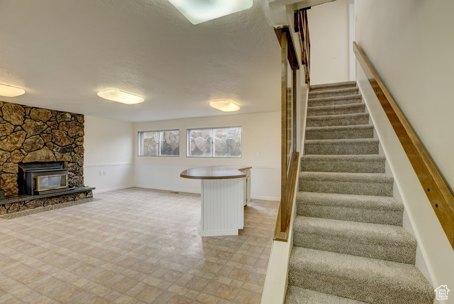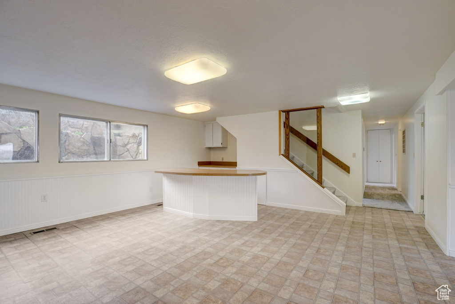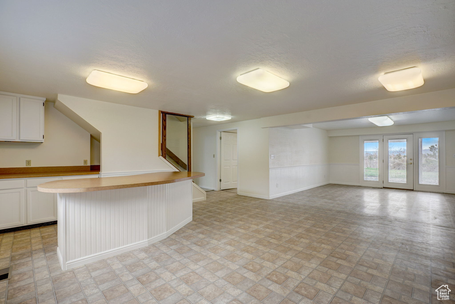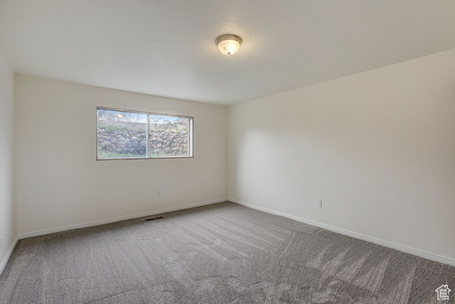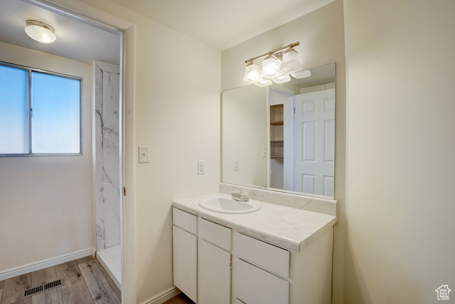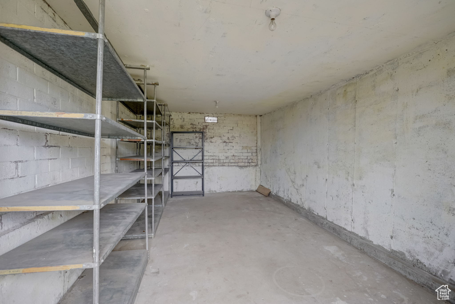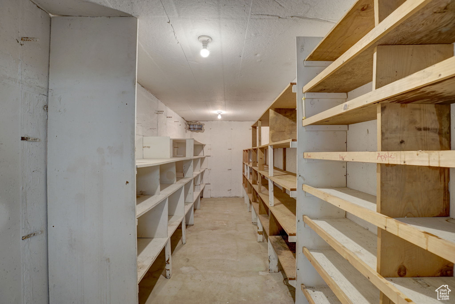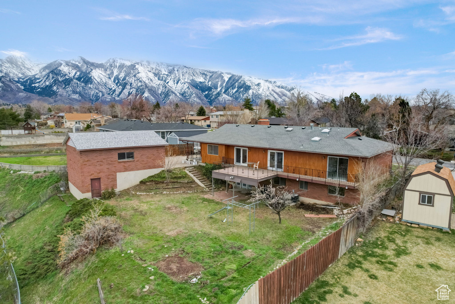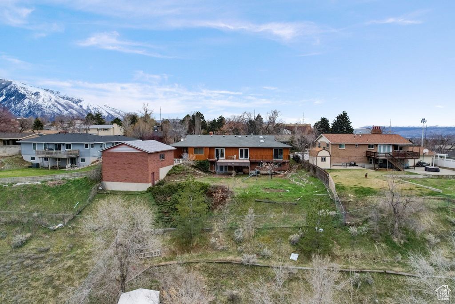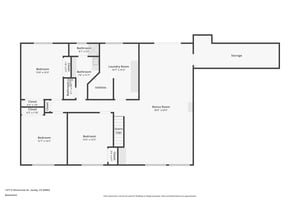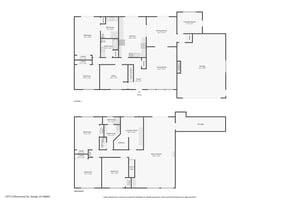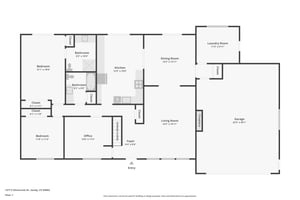Property Facts
Fantastic single level living rambler with sweeping views, walk out basement, tons of natural light and 4 car garage plus storage!!! Car lovers dream! 2 car attached with extra space as well as large 2 car detached with storage/workshop below(not in sq ft) lots of driveway parking space as well. Great floorplan with huge windows and skylights. Nice big lot with amazing views close to shopping, canyons, skiing, golfing, Real Stadium and more. New Water Heater January 2024. Estate sale, limited Seller's Property Disclosures. Buyer responsible to verify all.
Property Features
Interior Features Include
- Bath: Master
- Dishwasher, Built-In
- French Doors
- Floor Coverings: Carpet; Tile; Vinyl (LVP)
- Window Coverings: Blinds
- Air Conditioning: Central Air; Electric
- Heating: Gas: Central
- Basement: (98% finished) Entrance; Full; Walkout
Exterior Features Include
- Exterior: Basement Entrance; Double Pane Windows; Entry (Foyer); Out Buildings; Walkout
- Lot: Curb & Gutter; Fenced: Part; Secluded Yard; Sidewalks; Sprinkler: Auto-Full; Terrain, Flat; Terrain: Steep Slope; View: Mountain; View: Valley
- Landscape: Landscaping: Part; Mature Trees; Terraced Yard
- Roof: Asphalt Shingles
- Exterior: Brick; Metal
- Patio/Deck: 2 Deck
- Garage/Parking: See Remarks; Attached; Detached; Opener; Workshop
- Garage Capacity: 4
Inclusions
- Range
- Refrigerator
Other Features Include
- Amenities: Electric Dryer Hookup; Gas Dryer Hookup; Workshop
- Utilities: Gas: Connected; Power: Connected; Sewer: Connected; Sewer: Public; Water: Connected
- Water: Culinary
Zoning Information
- Zoning: 1108
Rooms Include
- 6 Total Bedrooms
- Floor 1: 3
- Basement 1: 3
- 3 Total Bathrooms
- Floor 1: 1 Full
- Floor 1: 1 Three Qrts
- Basement 1: 1 Three Qrts
- Other Rooms:
- Floor 1: 1 Formal Living Rm(s); 1 Kitchen(s); 1 Formal Dining Rm(s); 1 Laundry Rm(s);
- Basement 1: 1 Family Rm(s); 1 Laundry Rm(s);
Square Feet
- Floor 1: 2028 sq. ft.
- Basement 1: 2028 sq. ft.
- Total: 4056 sq. ft.
Lot Size In Acres
- Acres: 0.30
Buyer's Brokerage Compensation
2.5% - The listing broker's offer of compensation is made only to participants of UtahRealEstate.com.
Schools
Designated Schools
View School Ratings by Utah Dept. of Education
Nearby Schools
| GreatSchools Rating | School Name | Grades | Distance |
|---|---|---|---|
NR |
Willow Canyon Elementary School Public Elementary |
K-5 | 0.47 mi |
6 |
Eastmont Middle School Public Middle School |
6-8 | 0.91 mi |
2 |
Diamond Ridge High School Public High School |
9-12 | 0.94 mi |
NR |
The Waterford School Private Preschool, Elementary, Middle School, High School |
PK-12 | 0.22 mi |
9 |
Silver Mesa School Public Elementary |
K-5 | 0.54 mi |
NR |
Blessed Sacrament School Private Preschool, Elementary, Middle School |
PK-8 | 0.68 mi |
NR |
Glacier Hills Elementary Public Elementary |
K-5 | 0.69 mi |
NR |
Grace Lutheran School Private Preschool, Elementary, Middle School |
PK-8 | 0.77 mi |
NR |
Canyons Technical Education Center Public Middle School, High School |
7-12 | 0.94 mi |
NR |
Entrada Public Elementary, Middle School, High School |
K-12 | 0.94 mi |
9 |
Peruvian Park School Public Elementary |
K-5 | 0.95 mi |
NR |
Jordan Technical Center Sandy Public Middle School, High School |
7-12 | 0.96 mi |
8 |
Beehive Science & Technology Academy (BSTA) Charter Middle School, High School |
6-12 | 0.96 mi |
NR |
Bell View School Public Elementary |
K-5 | 1.02 mi |
NR |
Benjamin Franklin Academy Private Elementary, Middle School, High School |
K-11 | 1.19 mi |
Nearby Schools data provided by GreatSchools.
For information about radon testing for homes in the state of Utah click here.
This 6 bedroom, 3 bathroom home is located at 1377 E Silvercrest Dr in Sandy, UT. Built in 1973, the house sits on a 0.30 acre lot of land and is currently for sale at $849,900. This home is located in Salt Lake County and schools near this property include Silver Mesa Elementary School, Albion Middle School, Hillcrest High School and is located in the Canyons School District.
Search more homes for sale in Sandy, UT.
Listing Broker
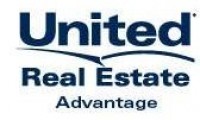
United Real Estate Advantage
8035 South Danish Rd.
Cottonwood Heights, UT 84121
801-916-6366
