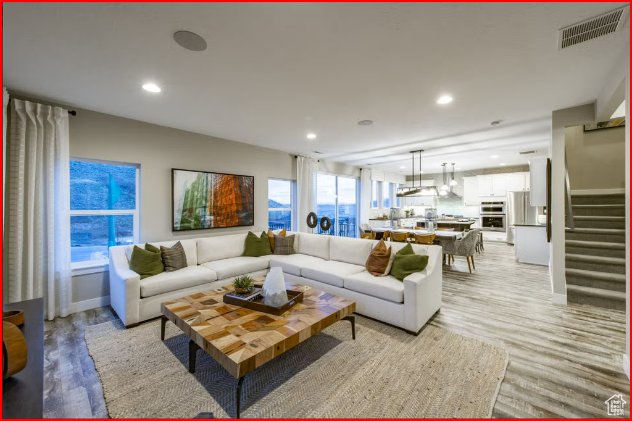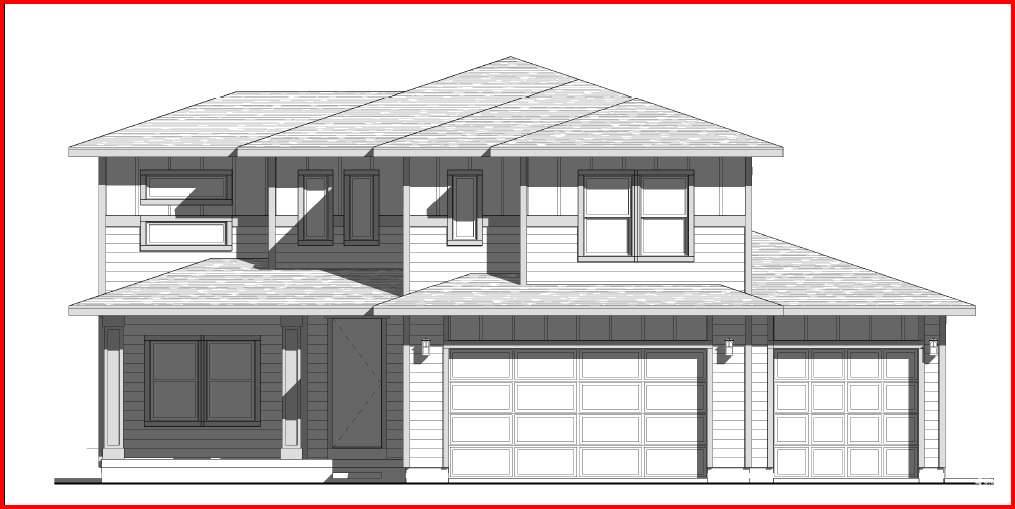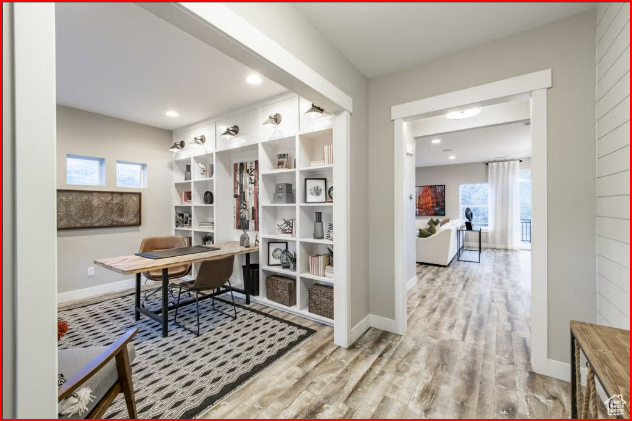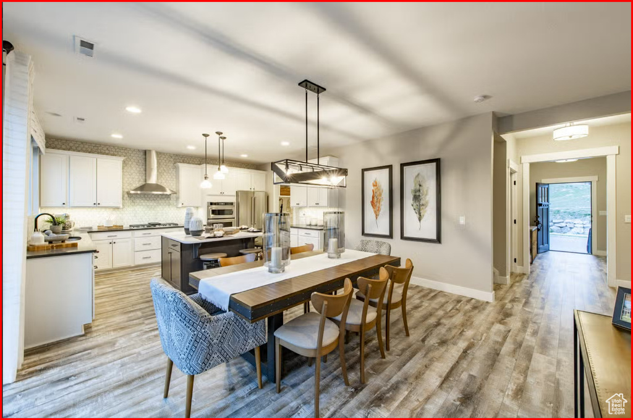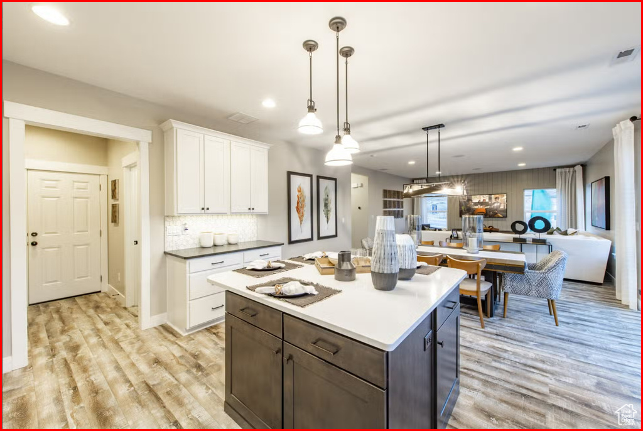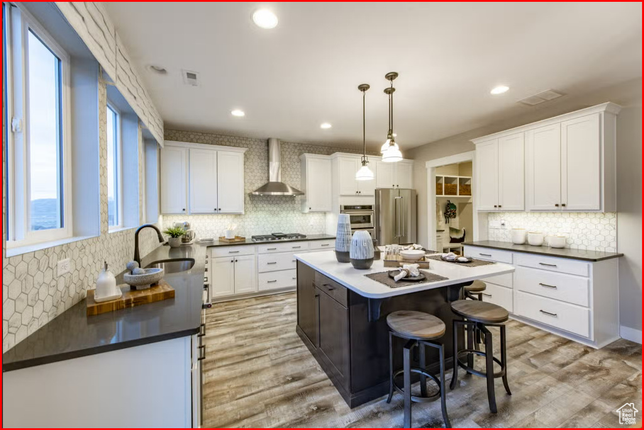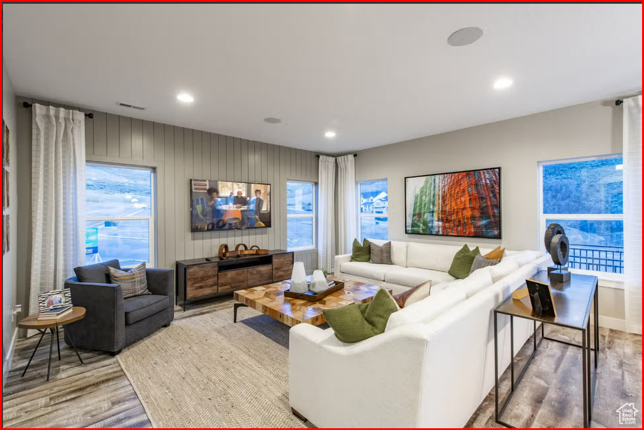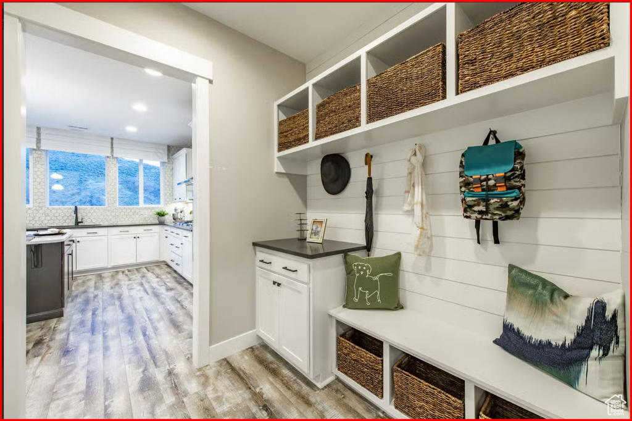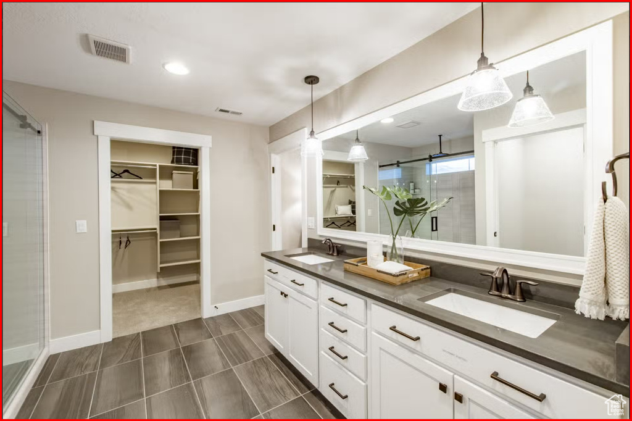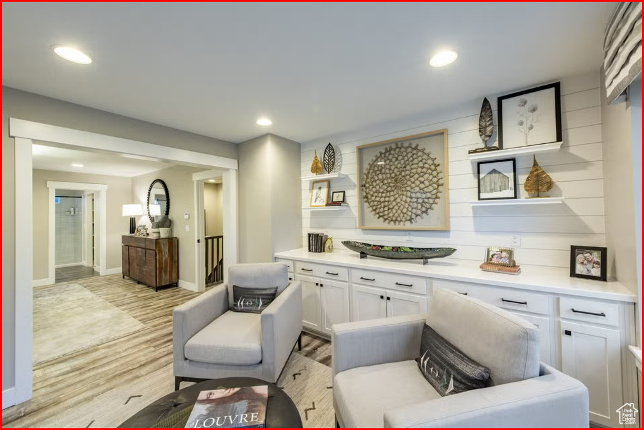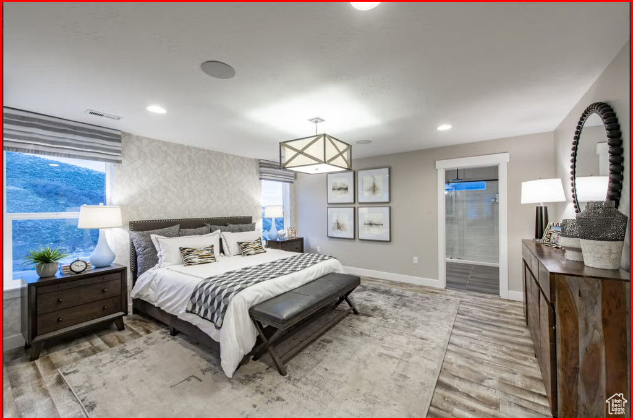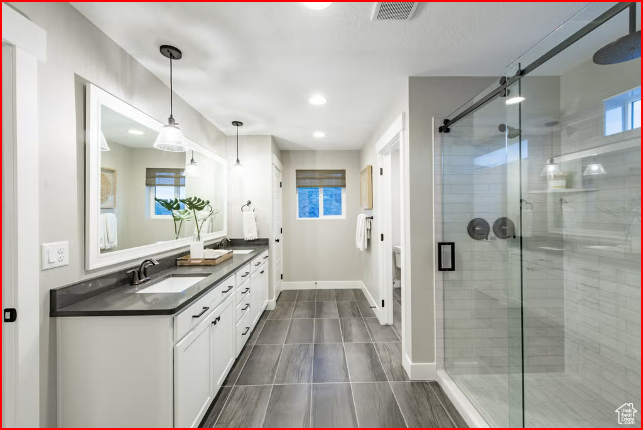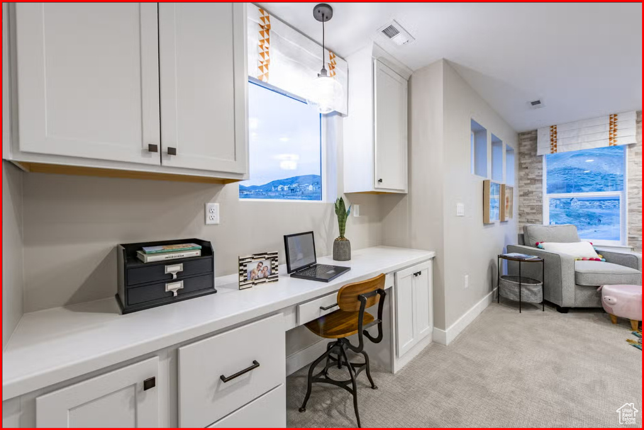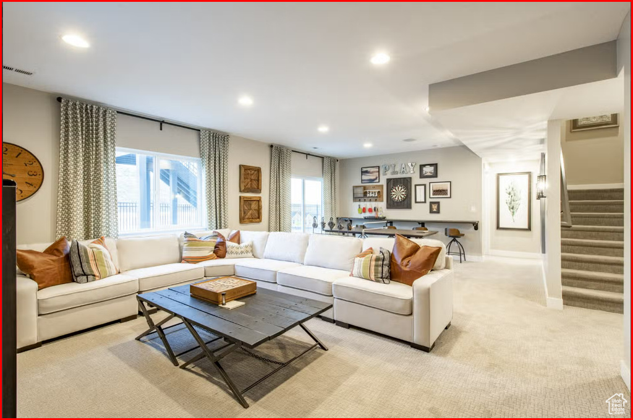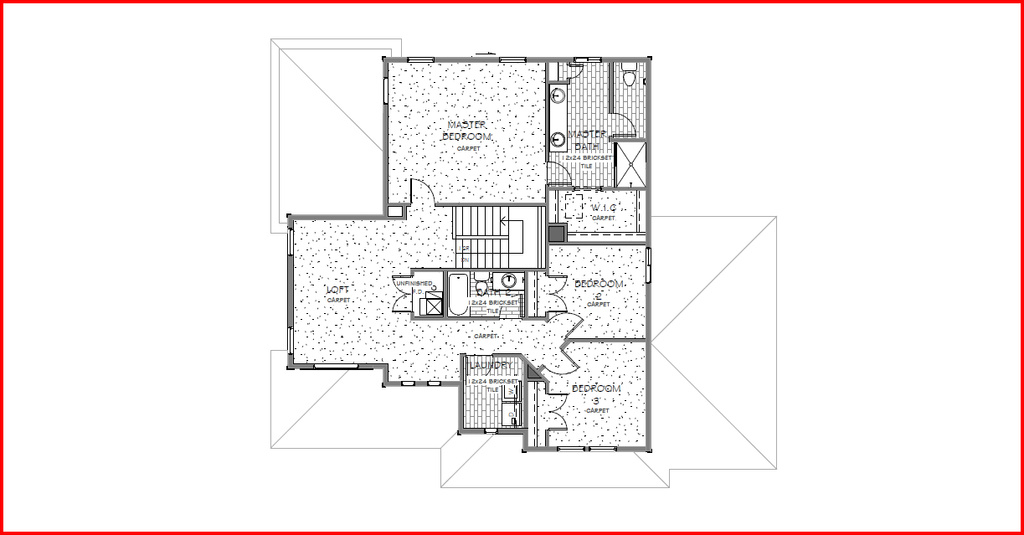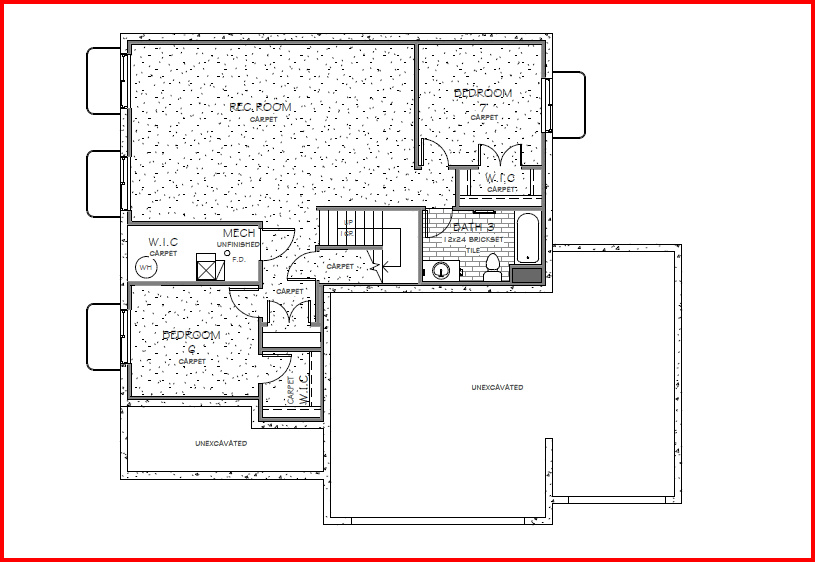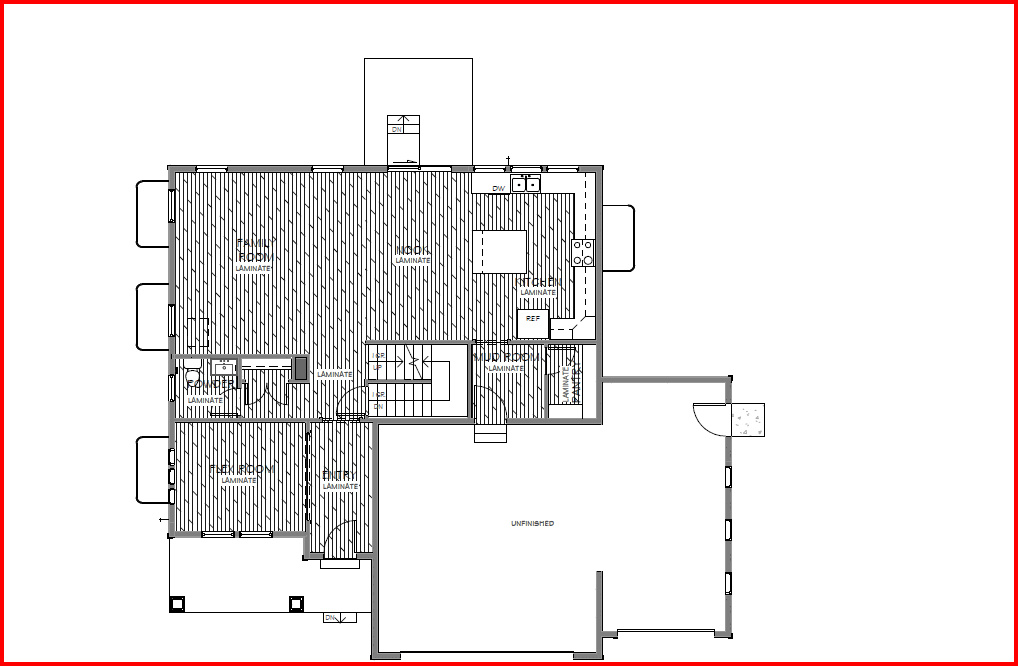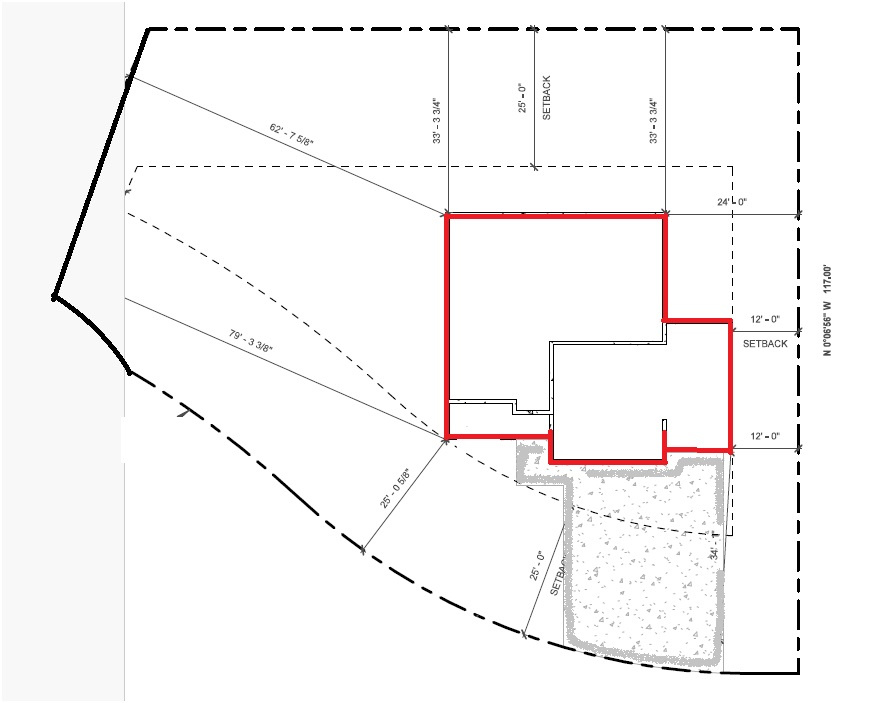Property Facts
Welcome to your dream home in the picturesque community of Saratoga Springs! This stunning 5-bedroom residence offers breathtaking views and an ideal location close to schools and shopping, ensuring both convenience and tranquility for you and your family. This home features a beautifully finished basement, providing ample space for relaxation, entertainment, or accommodating guests. With 3 bathrooms, including a master ensuite, convenience is at your fingertips. The heart of the home is the modern gourmet kitchen, complete with sleek countertops, stainless steel appliances, double ovens and plenty of storage space. Gather with loved ones in the adjoining living area, where large windows flood the space with natural light and frame the captivating vistas beyond. *Pictures shown are of the Summit plan but a previous model. Options and finishes for the home advertised will vary. See attached design packet for exact details
Property Features
Interior Features Include
- See Remarks
- Alarm: Fire
- Bath: Master
- Closet: Walk-In
- Den/Office
- Disposal
- Great Room
- Range: Gas
- Granite Countertops
- Floor Coverings: See Remarks; Carpet; Laminate
- Window Coverings: None
- Air Conditioning: Central Air; Gas
- Heating: Forced Air
- Basement: (100% finished) Full
Exterior Features Include
- Exterior: Double Pane Windows; Sliding Glass Doors; Patio: Open
- Lot: Curb & Gutter; Road: Paved; Sidewalks; Sprinkler: Auto-Part; Terrain, Flat; View: Mountain
- Landscape: Landscaping: Part
- Roof: Asphalt Shingles
- Exterior: See Remarks; Asphalt Shingles; Cement Board
- Patio/Deck: 1 Patio
- Garage/Parking: Attached; Opener
- Garage Capacity: 3
Inclusions
- Fireplace Insert
- Microwave
Other Features Include
- Amenities: Park/Playground
- Utilities: Gas: Connected; Power: Connected; Sewer: Connected; Sewer: Public; Water: Connected
- Water: Culinary
HOA Information:
- $89/Monthly
- Transfer Fee: $500
- Other (See Remarks); Playground
Zoning Information
- Zoning: R-1
Rooms Include
- 5 Total Bedrooms
- Floor 2: 3
- Basement 1: 2
- 4 Total Bathrooms
- Floor 2: 2 Full
- Floor 1: 1 Half
- Basement 1: 1 Full
- Other Rooms:
- Floor 2: 1 Family Rm(s); 1 Laundry Rm(s);
- Floor 1: 1 Family Rm(s); 1 Den(s);; 1 Kitchen(s);
- Basement 1: 1 Family Rm(s);
Square Feet
- Floor 2: 1321 sq. ft.
- Floor 1: 1159 sq. ft.
- Basement 1: 1077 sq. ft.
- Total: 3557 sq. ft.
Lot Size In Acres
- Acres: 0.29
Buyer's Brokerage Compensation
3% - The listing broker's offer of compensation is made only to participants of UtahRealEstate.com.
Schools
Designated Schools
View School Ratings by Utah Dept. of Education
Nearby Schools
| GreatSchools Rating | School Name | Grades | Distance |
|---|---|---|---|
6 |
Thunder Ridge Elementary Public Preschool, Elementary |
PK | 0.17 mi |
6 |
Vista Heights Middle School Public Middle School, High School |
7-10 | 0.23 mi |
6 |
Westlake High School Public High School |
10-12 | 0.47 mi |
7 |
Lakeview Academy Charter Elementary, Middle School |
K-9 | 0.24 mi |
NR |
New Haven School Private Middle School, High School |
8-12 | 0.61 mi |
7 |
Silver Lake Elementary Public Preschool, Elementary |
PK | 1.37 mi |
7 |
Springside School Public Preschool, Elementary |
PK | 1.38 mi |
7 |
Lake Mountain Middle Public Middle School |
7-9 | 1.45 mi |
8 |
Riverview School Public Preschool, Elementary |
PK | 1.60 mi |
8 |
Saratoga Shores School Public Preschool, Elementary |
PK | 1.80 mi |
6 |
Brookhaven School Public Preschool, Elementary, Middle School, High School |
PK | 1.88 mi |
7 |
Harvest School Public Preschool, Elementary |
PK | 2.00 mi |
6 |
Pony Express School Public Preschool, Elementary |
PK | 2.02 mi |
3 |
Rockwell Charter High School Charter Middle School, High School |
7-12 | 2.68 mi |
4 |
Willowcreek Middle School Public Middle School |
7-9 | 2.95 mi |
Nearby Schools data provided by GreatSchools.
For information about radon testing for homes in the state of Utah click here.
This 5 bedroom, 4 bathroom home is located at 642 W Blue Mountain Dr #109 in Saratoga Springs, UT. Built in 2024, the house sits on a 0.29 acre lot of land and is currently for sale at $849,800. This home is located in Utah County and schools near this property include Thunder Ridge Elementary School, Vista Heights Middle School, Westlake High School and is located in the Alpine School District.
Search more homes for sale in Saratoga Springs, UT.
Contact Agent

Listing Broker
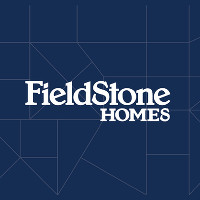
Fieldstone Realty LLC
12896 South Pony Express Rd
#400
Draper, UT 84020
801-910-9126
