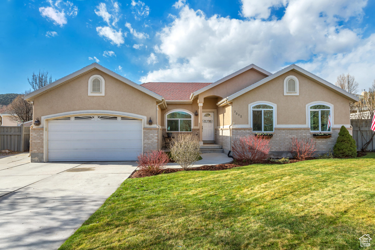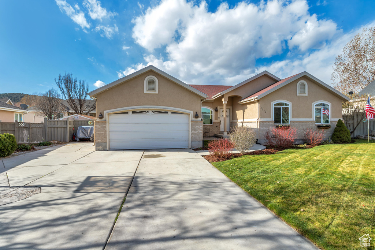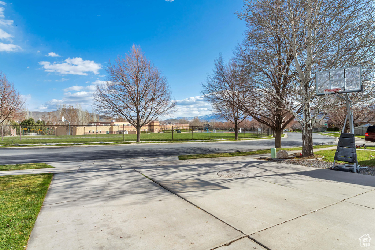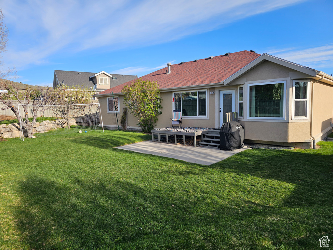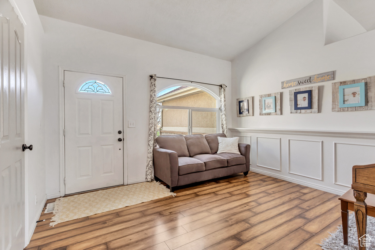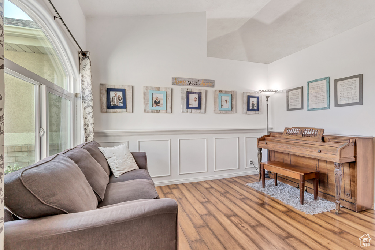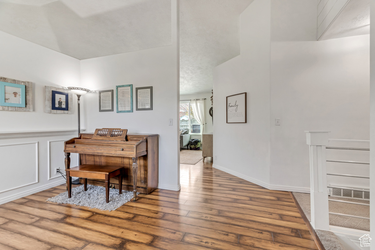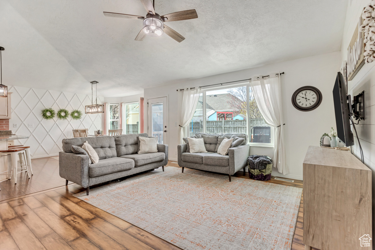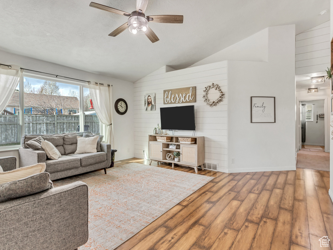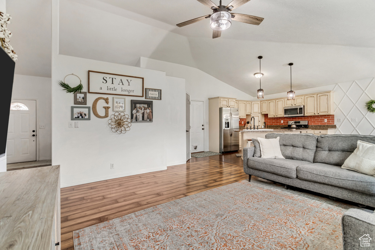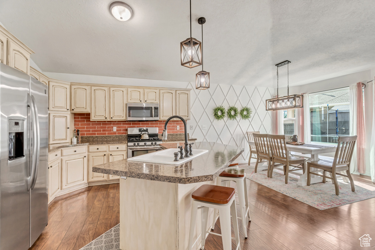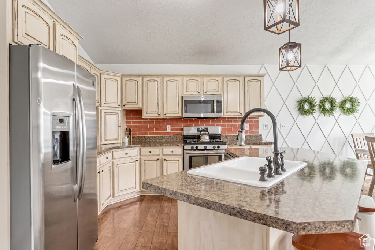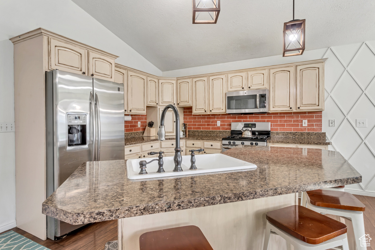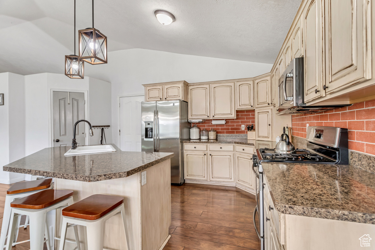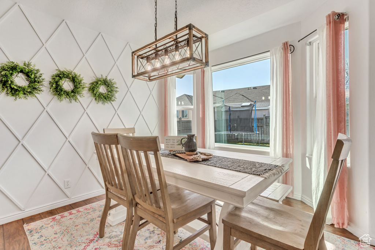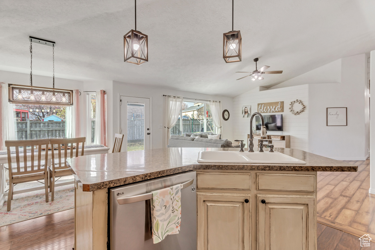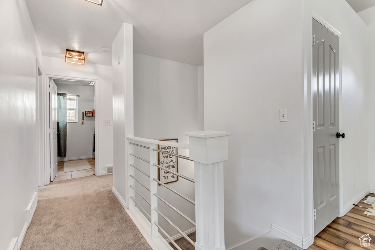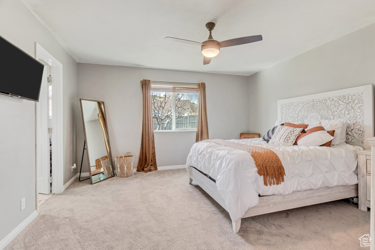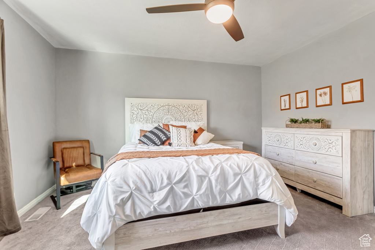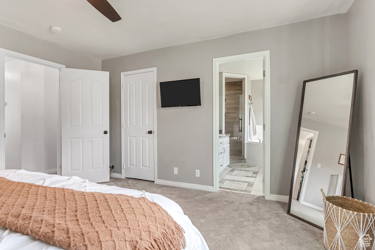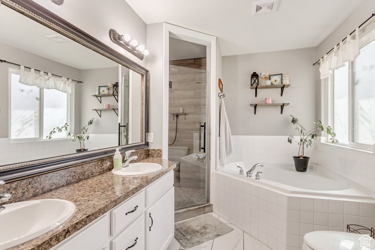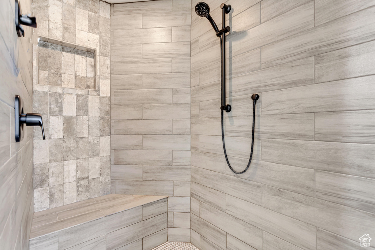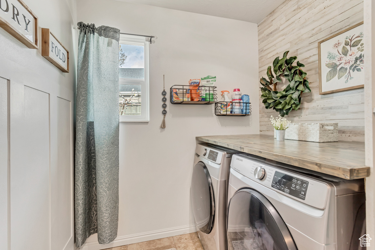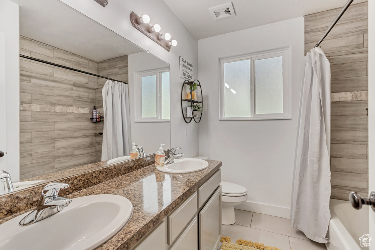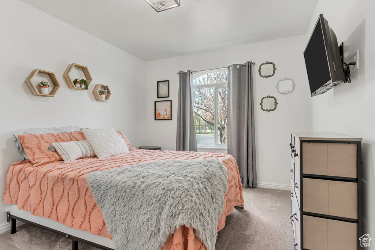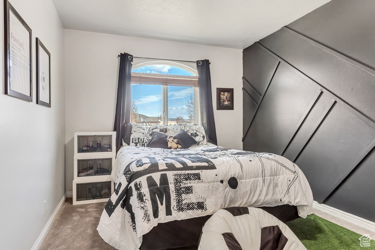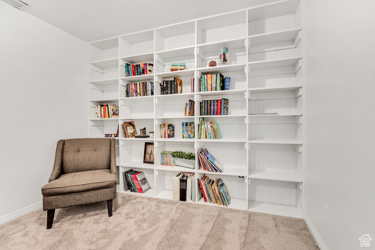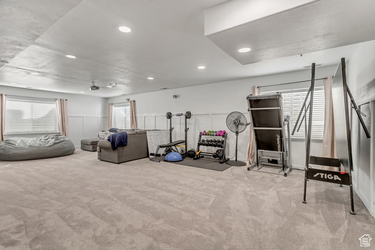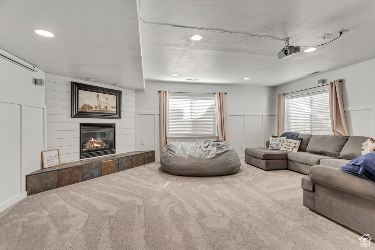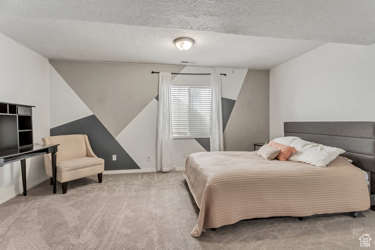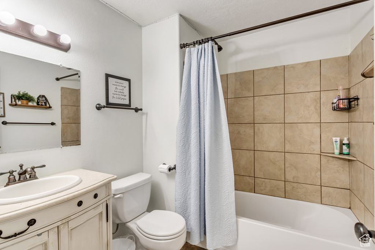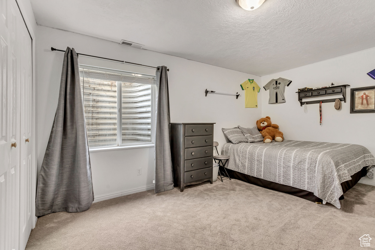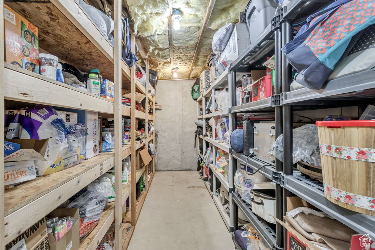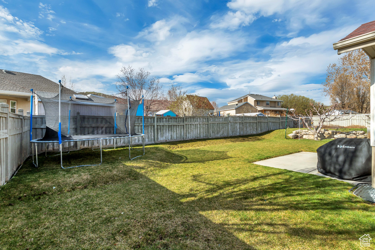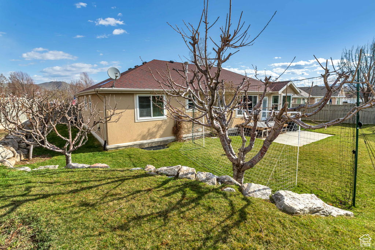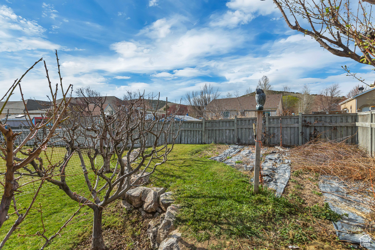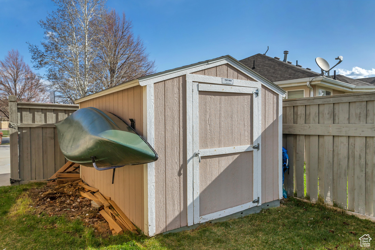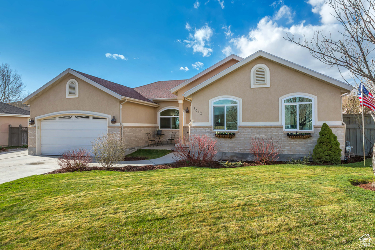Property Facts
PRICE REDUCED! Located in the established neighborhood Rockwell Village (The Ranches), on the cul-de-sac across from Ranches Academy Charter school. Updated rambler featuring bright open great room, main floor laundry and a master suite with spa-like master bath. Cozy up in front of the fireplace while watching your favorite movie in the amazing family room. Plenty of room for a game table as well as an oversized couch. Two additional oversized bedrooms and a bath complete this area making it perfect for family or visitors. RV parking, new furnace and A/C and updated windows make this gem hard to pass up.
Property Features
Interior Features Include
- Bath: Master
- Bath: Sep. Tub/Shower
- Closet: Walk-In
- Dishwasher, Built-In
- Gas Log
- Great Room
- Oven: Gas
- Range: Gas
- Range/Oven: Free Stdng.
- Vaulted Ceilings
- Video Door Bell(s)
- Floor Coverings: Carpet; Laminate; Tile
- Window Coverings: Part
- Air Conditioning: Central Air; Electric
- Heating: See Remarks; Forced Air; Gas: Central; >= 95% efficiency
- Basement: (95% finished) Full
Exterior Features Include
- Exterior: Double Pane Windows
- Lot: Cul-de-Sac; Curb & Gutter; Fenced: Part; Road: Paved; Sidewalks; Sprinkler: Auto-Full
- Landscape: Fruit Trees; Landscaping: Full
- Roof: Asphalt Shingles
- Exterior: Brick; Stucco
- Garage/Parking: Attached; Built-In; Opener; Rv Parking
- Garage Capacity: 2
Inclusions
- Basketball Standard
- Ceiling Fan
- Microwave
- Range
- Storage Shed(s)
- Tv Antenna
- Water Softener: Own
- Window Coverings
- Projector
- Trampoline
- Video Door Bell(s)
Other Features Include
- Amenities:
- Utilities: Gas: Connected; Power: Connected; Sewer: Connected; Water: Connected
- Water: Culinary
Zoning Information
- Zoning: RES
Rooms Include
- 5 Total Bedrooms
- Floor 1: 3
- Basement 1: 2
- 3 Total Bathrooms
- Floor 1: 2 Full
- Basement 1: 1 Full
- Other Rooms:
- Floor 1: 1 Family Rm(s); 1 Formal Living Rm(s); 1 Kitchen(s); 1 Semiformal Dining Rm(s); 1 Laundry Rm(s);
- Basement 1: 1 Family Rm(s);
Square Feet
- Floor 1: 1750 sq. ft.
- Basement 1: 1776 sq. ft.
- Total: 3526 sq. ft.
Lot Size In Acres
- Acres: 0.23
Buyer's Brokerage Compensation
2.5% - The listing broker's offer of compensation is made only to participants of UtahRealEstate.com.
Schools
Designated Schools
View School Ratings by Utah Dept. of Education
Nearby Schools
| GreatSchools Rating | School Name | Grades | Distance |
|---|---|---|---|
6 |
Hidden Hollow School Public Preschool, Elementary |
PK | 0.44 mi |
6 |
Frontier Middle School Public Middle School |
7-9 | 2.15 mi |
6 |
Westlake High School Public High School |
10-12 | 3.54 mi |
8 |
Ranches Academy Charter Elementary |
K-6 | 0.08 mi |
6 |
Pony Express School Public Preschool, Elementary |
PK | 1.06 mi |
3 |
Rockwell Charter High School Charter Middle School, High School |
7-12 | 1.29 mi |
6 |
Black Ridge School Public Preschool, Elementary |
PK | 1.31 mi |
6 |
Brookhaven School Public Preschool, Elementary, Middle School, High School |
PK | 1.52 mi |
7 |
Silver Lake Elementary Public Preschool, Elementary |
PK | 2.12 mi |
6 |
Thunder Ridge Elementary Public Preschool, Elementary |
PK | 2.95 mi |
6 |
Eagle Valley School Public Preschool, Elementary |
PK | 2.95 mi |
6 |
Vista Heights Middle School Public Middle School, High School |
7-10 | 3.26 mi |
7 |
Lakeview Academy Charter Elementary, Middle School |
K-9 | 3.28 mi |
3 |
Cedar Valley High Public Middle School, High School |
7-12 | 3.58 mi |
NR |
New Haven School Private Middle School, High School |
8-12 | 3.66 mi |
Nearby Schools data provided by GreatSchools.
For information about radon testing for homes in the state of Utah click here.
This 5 bedroom, 3 bathroom home is located at 3032 E Tawny Owl Cir in Eagle Mountain, UT. Built in 2000, the house sits on a 0.23 acre lot of land and is currently for sale at $559,900. This home is located in Utah County and schools near this property include Hidden Hollow Elementary School, Frontier Middle School, Cedar Valley High school High School and is located in the Alpine School District.
Search more homes for sale in Eagle Mountain, UT.
Contact Agent

Listing Broker
3688 East Campus Drive
Suite 100
Eagle Mountain, UT 84043
801-789-8000
