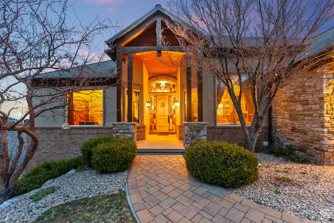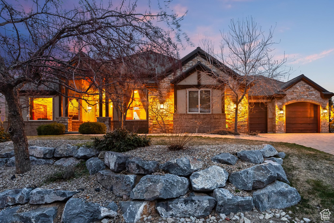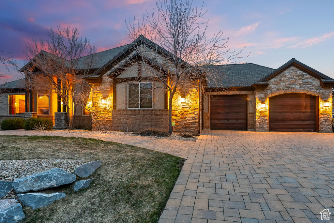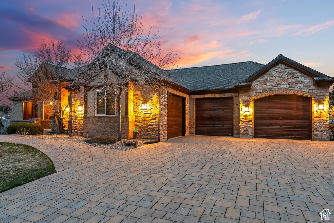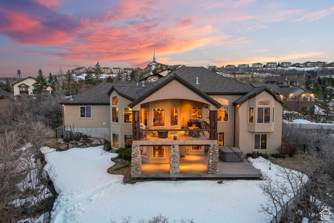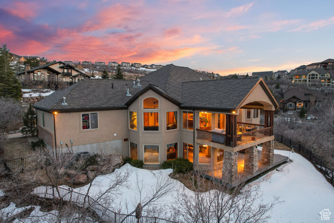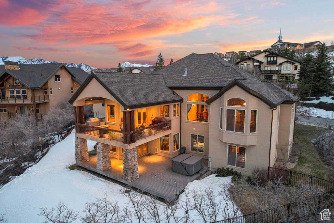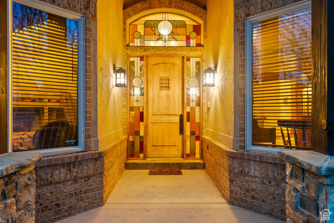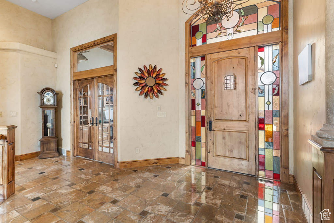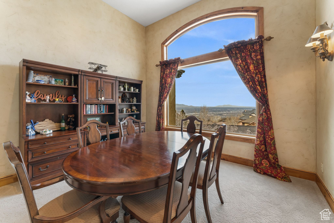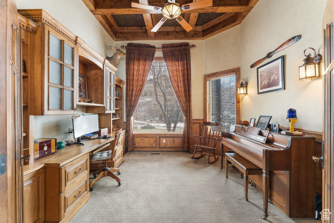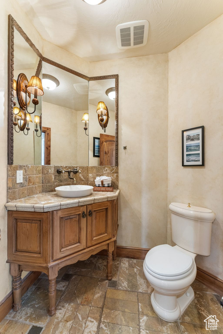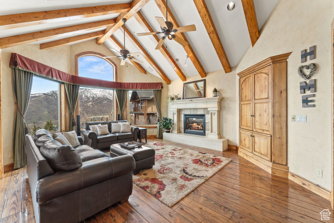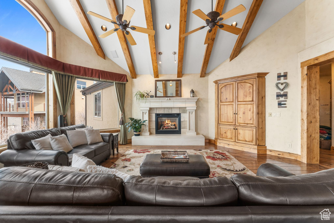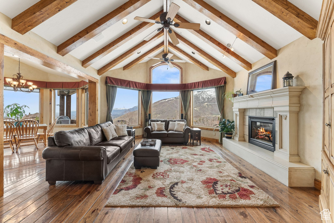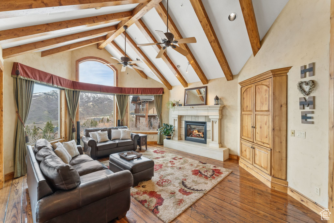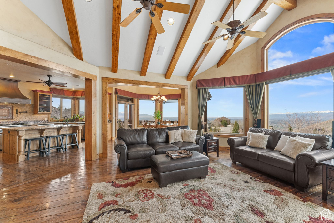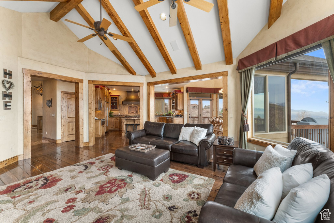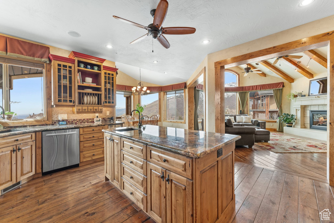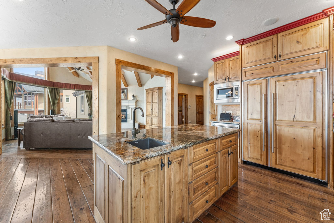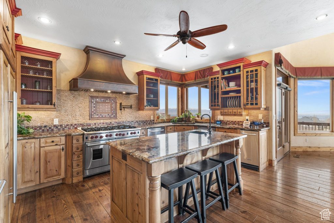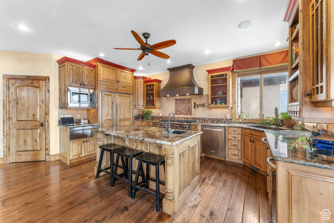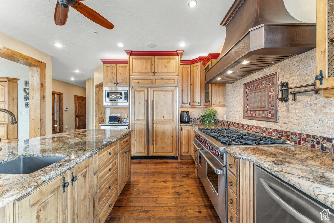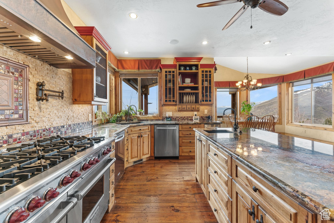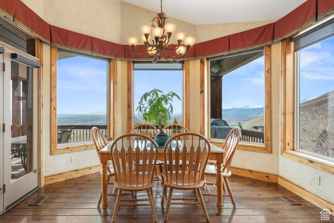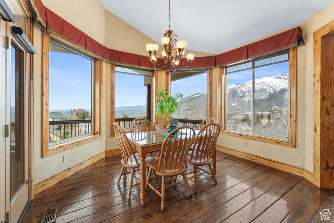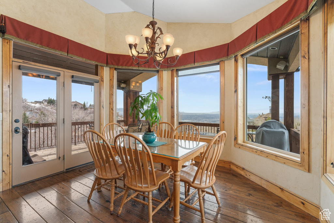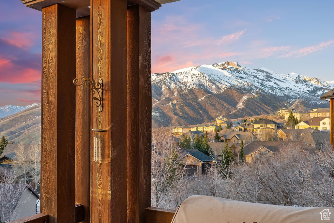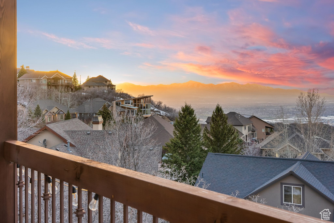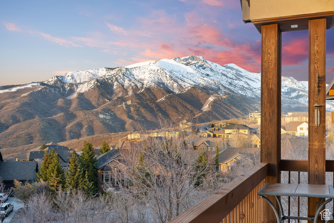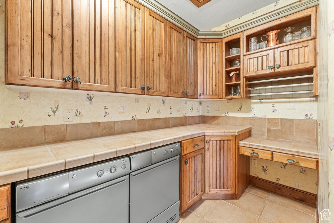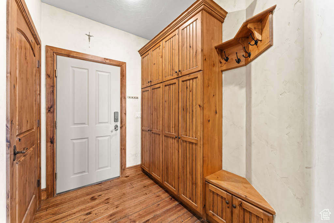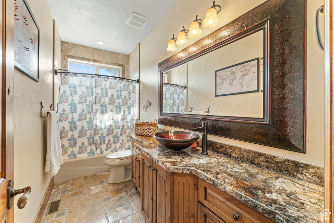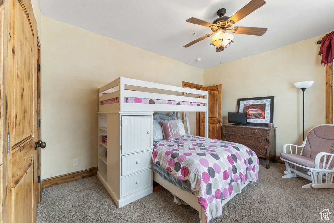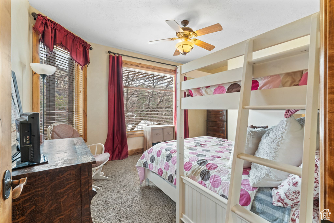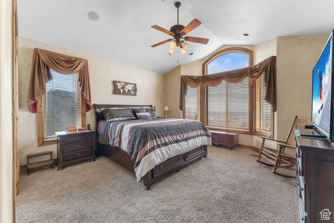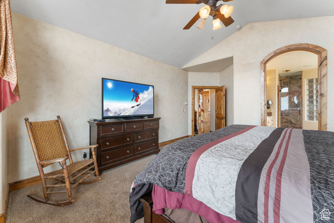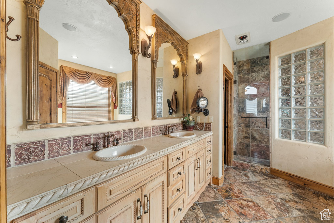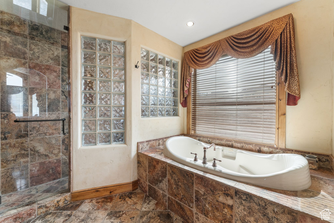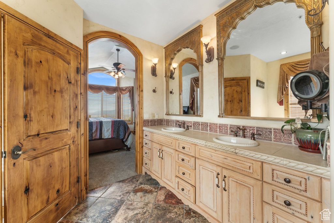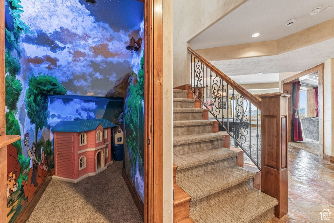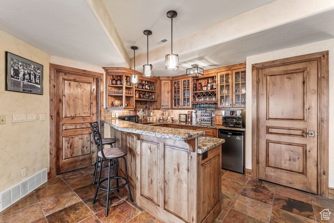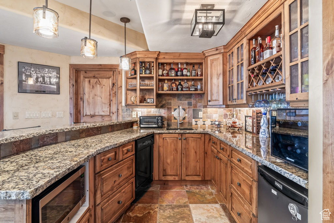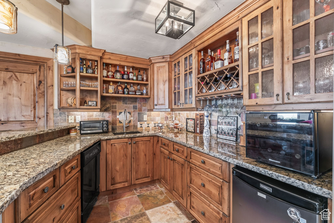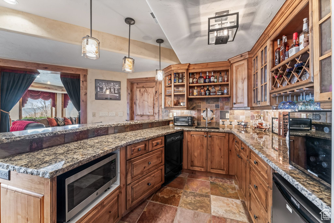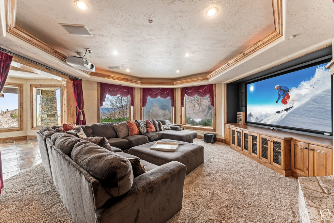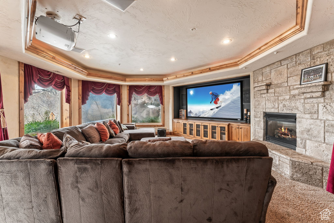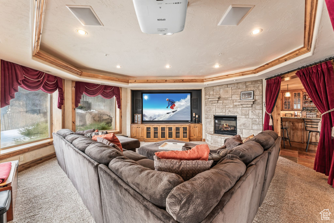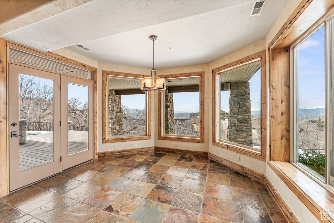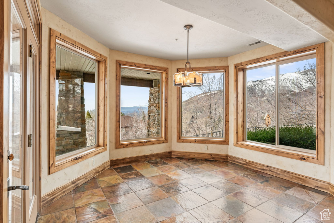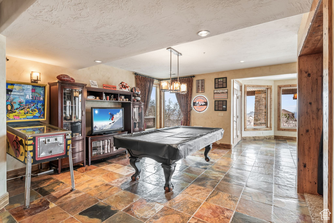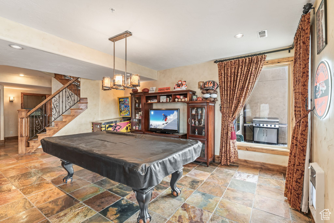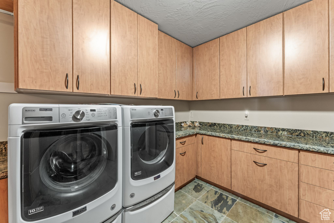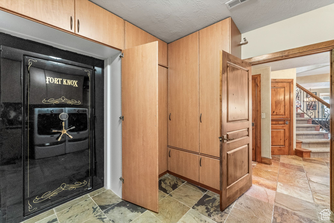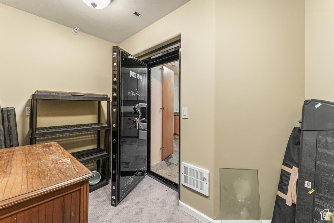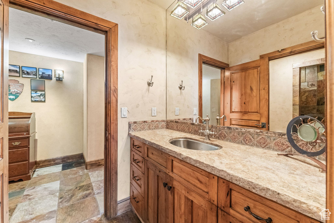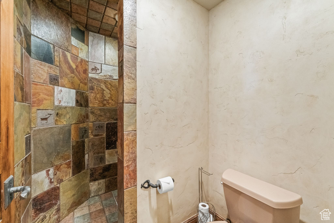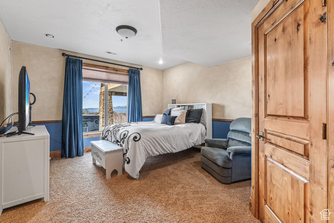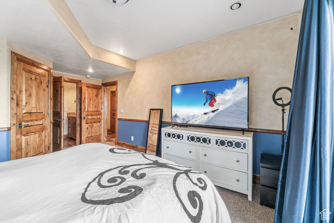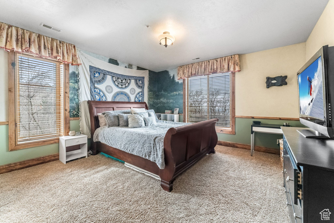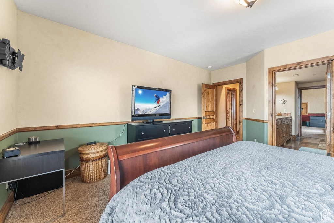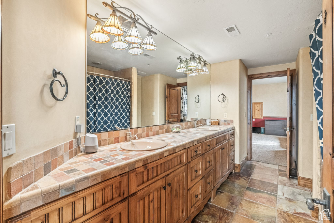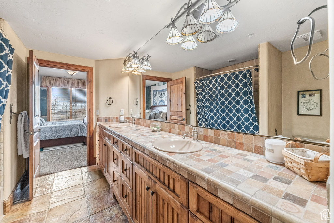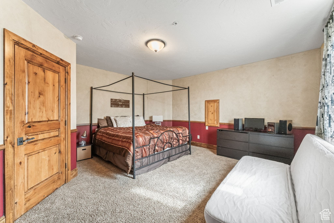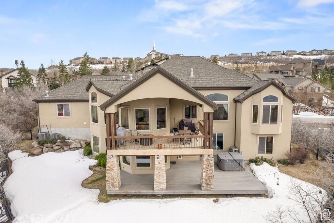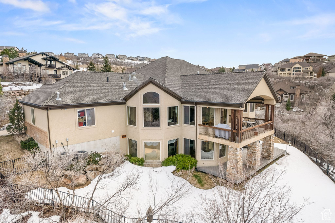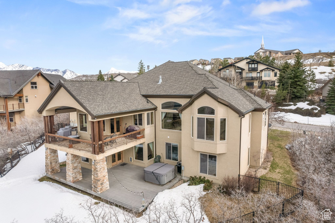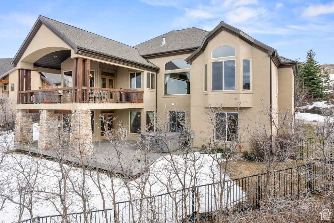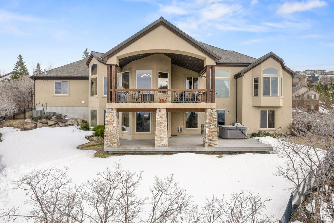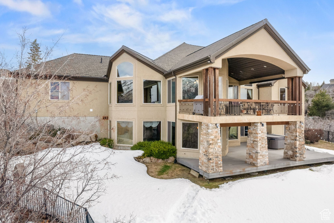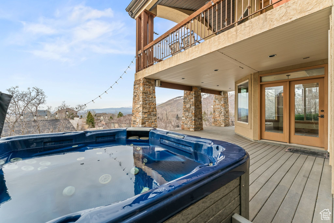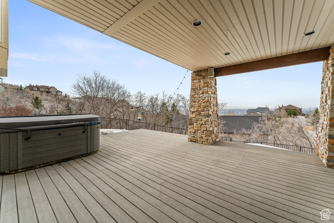Property Facts
Stunning mountain rambler perched high in the hills of Suncrest. Enjoy unobstructed mountain and valley views that stretch for miles from Lone Peak, to the Great Salt Lake, downtown SLC and the Oquirrh Mountain range. The sprawling main level offers a comfortable primary bedroom with en suite, a second bedroom and bathroom, a formal dining area and a private executive office with double doors, built-ins and a beautiful coffered ceiling. The kitchen is accented with exquisite granite, an 8 burner Wolf stove, 2 sinks, a pot filler and did we mention the views! The inside overflows to the oversized back deck and fenced in yard perfect for entertaining and gathering. Wrought iron staircase leads to the downstairs where you'll find the bar and game area, theater room with Hunter Douglas remote controlled blinds, laundry room, built-in safe room, three more bedrooms and two additional bathrooms. Every step throughout the home leaves no detail unturned. Tons of storage throughout. Two new furnaces, whole house humidifier and ac units installed in 2021. Water Heaters installed 2021 and 2023, Water softener 2021, two new microwaves were installed in 2021 and 2023. Both fireplaces serviced in 2024. Top of the line movie projector and new receiver. Square footage figures are provided as a courtesy estimate only and were obtained from County. Buyer is advised to obtain an independent measurement and verify all.
Property Features
Interior Features Include
- Bar: Wet
- Bath: Master
- Bath: Sep. Tub/Shower
- Central Vacuum
- Closet: Walk-In
- Den/Office
- Dishwasher, Built-In
- Disposal
- Gas Log
- Great Room
- Jetted Tub
- Oven: Gas
- Range: Gas
- Range/Oven: Free Stdng.
- Vaulted Ceilings
- Granite Countertops
- Theater Room
- Video Door Bell(s)
- Video Camera(s)
- Smart Thermostat(s)
- Floor Coverings: Carpet; Hardwood; Natural Rock; Slate
- Window Coverings: Blinds; Draperies; Shades
- Air Conditioning: Central Air; Electric
- Heating: Gas: Central
- Basement: (100% finished) Daylight; Entrance; Walkout
Exterior Features Include
- Exterior: Balcony; Deck; Covered; Double Pane Windows; Entry (Foyer); Outdoor Lighting; Stained Glass Windows; Walkout
- Lot: Curb & Gutter; Fenced: Full; Road: Paved; Secluded Yard; Sprinkler: Auto-Full; Terrain: Grad Slope; View: Mountain; View: Valley
- Landscape: Landscaping: Full
- Roof: Asphalt Shingles
- Exterior: Brick; Stone; Stucco
- Patio/Deck: 2 Deck
- Garage/Parking: Attached; Extra Height; Heated; Storage Above
- Garage Capacity: 3
Inclusions
- Alarm System
- Ceiling Fan
- Compactor
- Dryer
- Fireplace Insert
- Hot Tub
- Humidifier
- Microwave
- Range
- Range Hood
- Refrigerator
- Satellite Dish
- Washer
- Water Softener: Own
- Window Coverings
- Projector
- Video Door Bell(s)
Other Features Include
- Amenities: Cable Tv Wired; Clubhouse; Exercise Room; Park/Playground; Swimming Pool; Tennis Court
- Utilities: Gas: Connected; Power: Connected; Sewer: Connected; Water: Connected
- Water: Culinary
- Spa
- Community Pool
- Project Restrictions
HOA Information:
- $133/Monthly
- Transfer Fee: 0.25%
- Biking Trails; Club House; Gym Room; Hiking Trails; Horse Trails; Playground; Pool; Tennis Court
Zoning Information
- Zoning:
Rooms Include
- 5 Total Bedrooms
- Floor 1: 2
- Basement 1: 3
- 5 Total Bathrooms
- Floor 1: 2 Full
- Floor 1: 1 Half
- Basement 1: 1 Full
- Basement 1: 1 Three Qrts
- Other Rooms:
- Floor 1: 1 Family Rm(s); 1 Den(s);; 1 Formal Living Rm(s); 1 Kitchen(s); 1 Bar(s); 1 Semiformal Dining Rm(s); 1 Laundry Rm(s);
- Basement 1: 1 Family Rm(s); 1 Kitchen(s); 1 Bar(s); 1 Laundry Rm(s);
Square Feet
- Floor 1: 2652 sq. ft.
- Basement 1: 2773 sq. ft.
- Total: 5425 sq. ft.
Lot Size In Acres
- Acres: 0.44
Buyer's Brokerage Compensation
3% - The listing broker's offer of compensation is made only to participants of UtahRealEstate.com.
Schools
Designated Schools
View School Ratings by Utah Dept. of Education
Nearby Schools
| GreatSchools Rating | School Name | Grades | Distance |
|---|---|---|---|
7 |
Oak Hollow School Public Elementary |
K-5 | 1.76 mi |
8 |
Draper Park Middle School Public Middle School |
6-8 | 1.93 mi |
6 |
Skyridge High School Public High School |
9-12 | 3.10 mi |
NR |
Pine Ridge Academy At Youth Care Of Utah Private Middle School, High School |
7-12 | 1.90 mi |
NR |
Pine Ridge Academy Private Elementary, Middle School, High School |
5-12 | 1.90 mi |
NR |
Summit Academy Preschool, Elementary, Middle School |
1.93 mi | |
7 |
Summit Academy - Draper Campus Charter Elementary, Middle School |
K-8 | 1.93 mi |
5 |
Draper Elementary School Public Elementary |
K-5 | 2.52 mi |
8 |
Ridgeline School Public Preschool, Elementary |
PK | 2.52 mi |
NR |
Willow Springs Elementary School Public Elementary |
K-5 | 2.59 mi |
6 |
Belmont School Public Preschool, Elementary, Middle School, High School |
PK | 2.60 mi |
7 |
Corner Canyon High Public Middle School, High School |
8-12 | 2.70 mi |
7 |
Renaissance Academy Charter Elementary, Middle School |
K-9 | 2.86 mi |
8 |
Channing Hall Charter Elementary, Middle School |
K-8 | 2.94 mi |
4 |
Ignite Entrepreneurship Academy Charter Elementary, Middle School, High School |
K-12 | 3.05 mi |
Nearby Schools data provided by GreatSchools.
For information about radon testing for homes in the state of Utah click here.
This 5 bedroom, 5 bathroom home is located at 1919 E Deep Woods Dr in Draper, UT. Built in 2000, the house sits on a 0.44 acre lot of land and is currently for sale at $1,400,000. This home is located in Salt Lake County and schools near this property include Oak Hollow Elementary School, Draper Park Middle School, Corner Canyon High School and is located in the Canyons School District.
Search more homes for sale in Draper, UT.
Listing Broker

Masters Utah Real Estate
7070 South 2300 East,
Suite 110
Salt Lake City, UT 84121
801-453-1010
