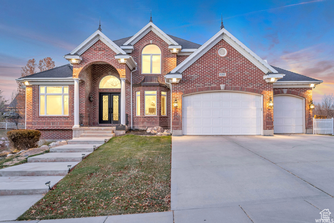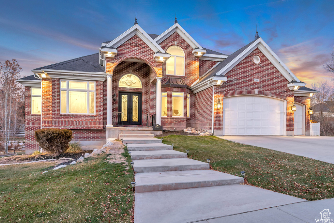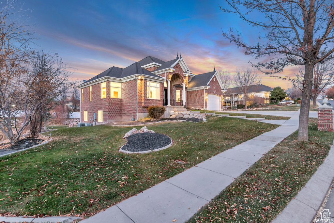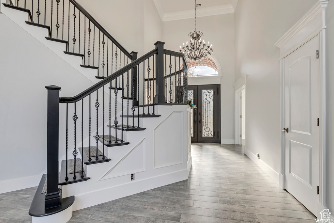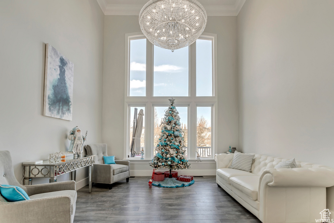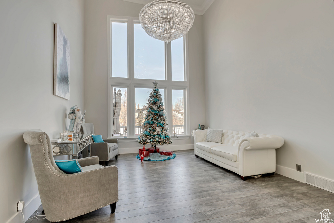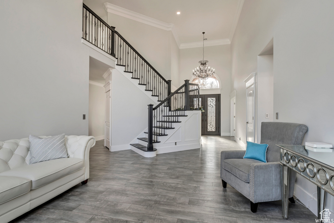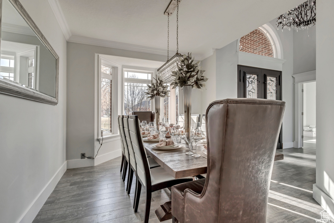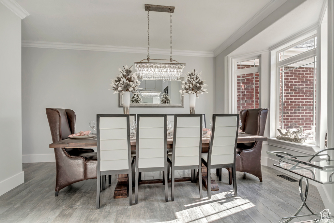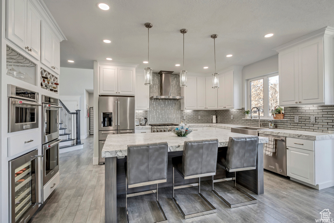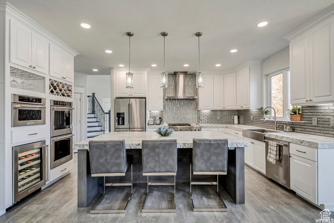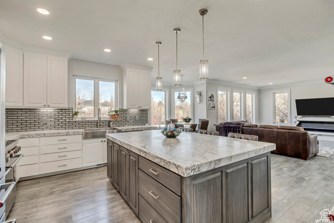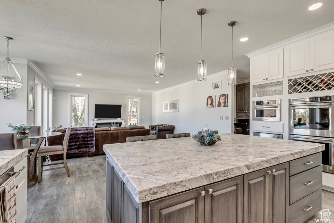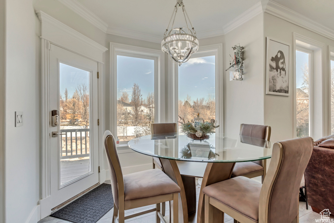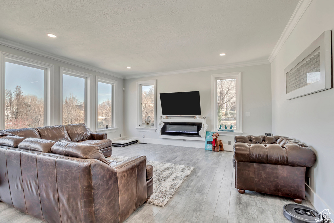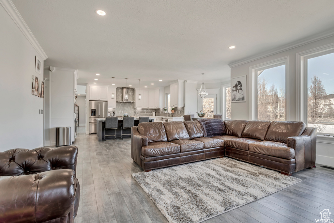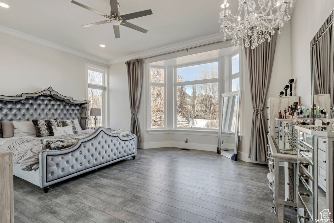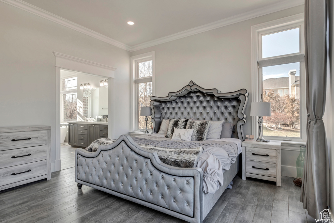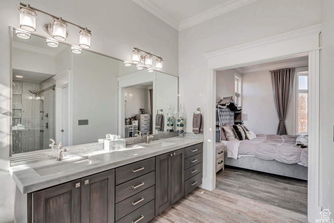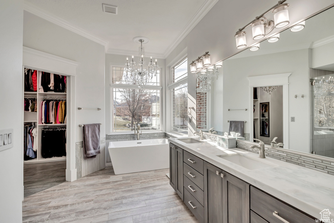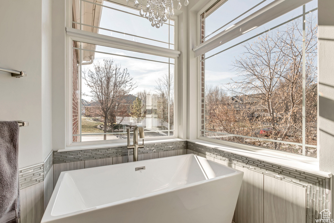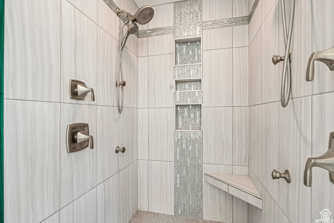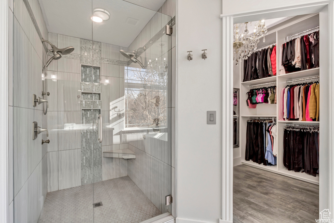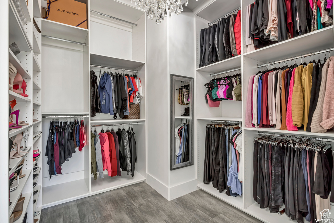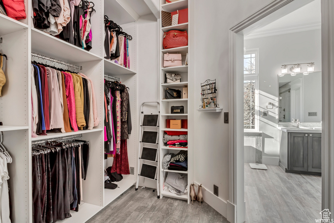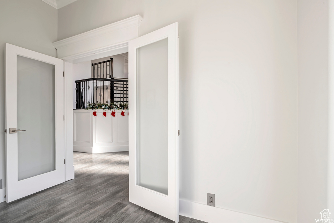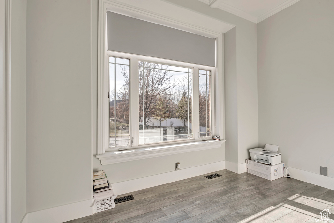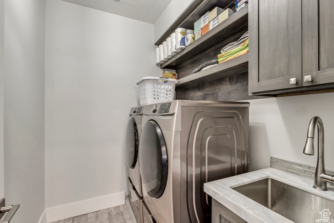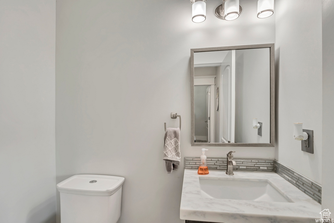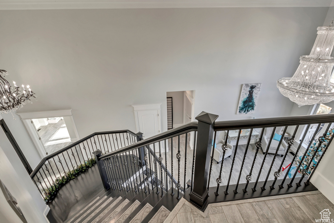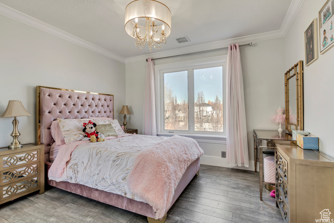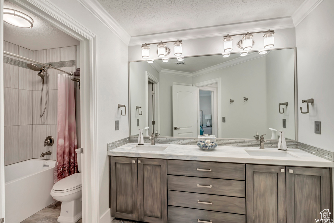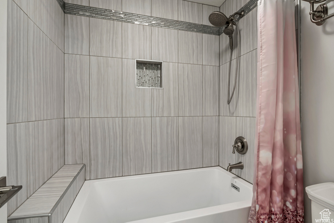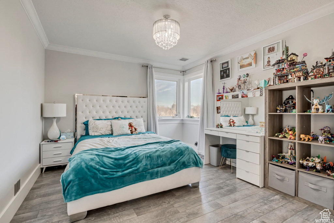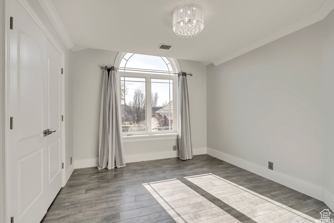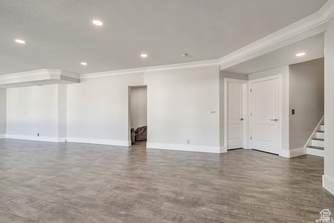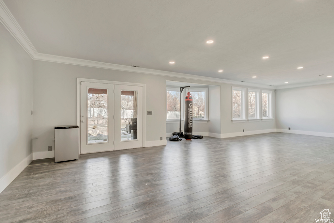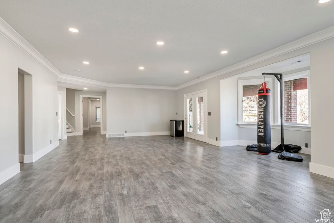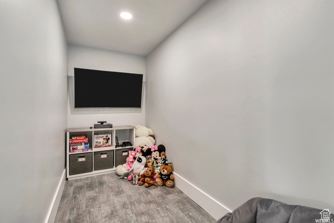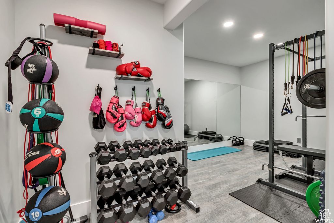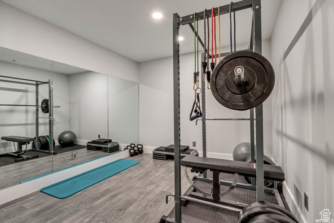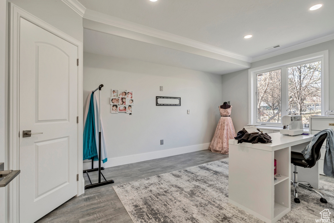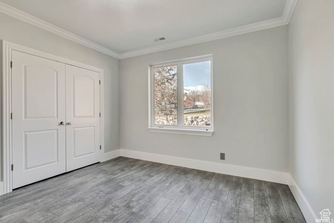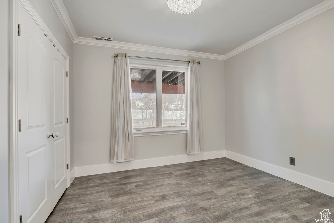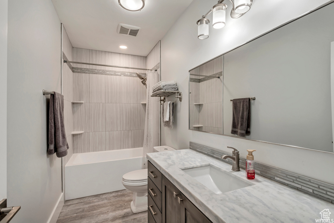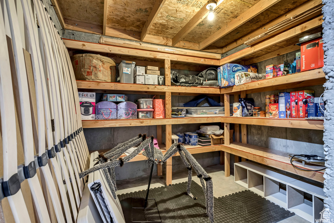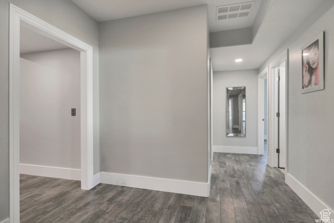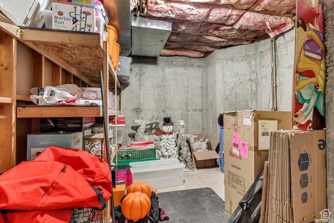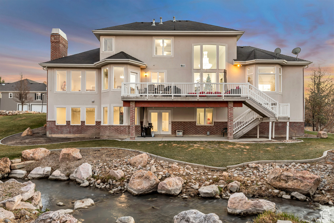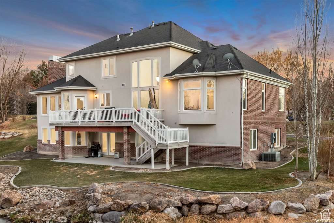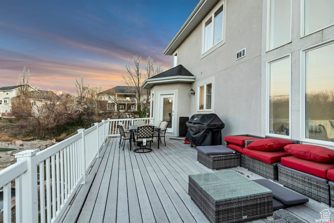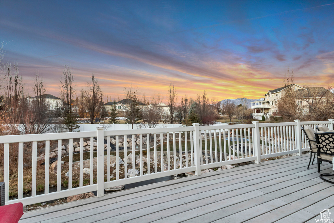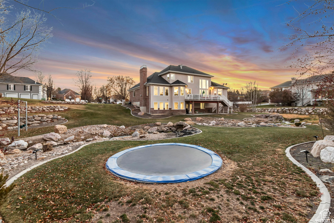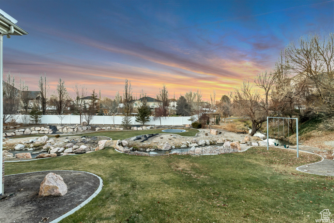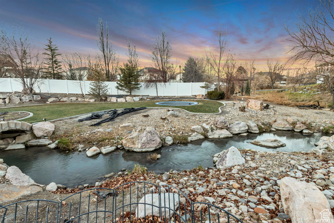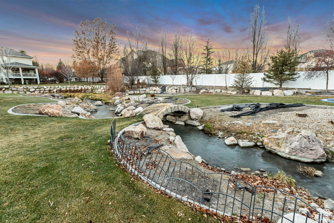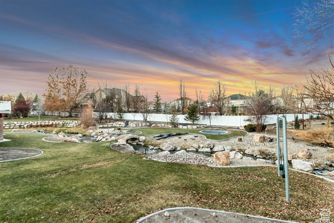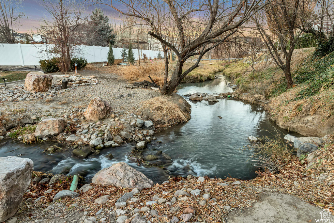Property Facts
Nestled in the coveted Park Palisade neighborhood, 1202 Park Palisade Drive exudes luxury and sophistication. This impeccably designed home boasts custom finishes throughout, including engineered hardwood floors that seamlessly flow from room to room, Tile floors in all wet areas, floor-to-ceiling windows in the formal living room flood the space with natural light, creating an inviting atmosphere for gatherings . The heart of the home is the gourmet kitchen, adorned with Italian Arabescato Carrera Marble countertops and Alder wood custom cabinets. Equipped with Kitchenaid commercial-grade appliances including: range hood (vents out), 6 stove and griddle dual fuel range cooktop, 4 wall ovens, built microwave and wine fridge and an oversized island, this kitchen is a chef's dream. Retreat to the large primary suite featuring a bay window, an oversized walk-in shower with double shower heads, and a standalone deep bathtub. The expansive custom closet offers ample storage space and organization. French doors open to a bright office with coffered ceilings, perfect for remote work or relaxation. Entertain guests in the daylight walk-out basement, complete with a gaming room and home gym. Step outside to the amazing deck overlooking the spacious yard and Mountain View's, complete with a creek running through it, an in-ground trampoline, fire pit, and play set-ideal for outdoor entertaining and family fun. Additional features include upgraded plumbing and electrical, interior and exterior LED lighting, a second water heater, and pre-plumbing for a kitchenette in the basement, built in humidifier, The gorgeous home was fully remodeled in 2021 with additional 6" gutters replaced and water pump replaced, new concrete garage floor. Conveniently located near a neighborhood park and the Jordan River trail, this home offers both luxury and convenience in one desirable package. Don't miss your chance to call 1202 Park Palisade Drive home. *Square footage figures are provided as a courtesy estimate only and were obtained from records. Buyer is advised to obtain an independent measurement.
Property Features
Interior Features Include
- Bath: Master
- Bath: Sep. Tub/Shower
- Closet: Walk-In
- Den/Office
- Dishwasher, Built-In
- Disposal
- French Doors
- Gas Log
- Great Room
- Kitchen: Updated
- Oven: Double
- Oven: Gas
- Oven: Wall
- Range: Countertop
- Range: Gas
- Range/Oven: Built-In
- Vaulted Ceilings
- Video Door Bell(s)
- Floor Coverings: Hardwood
- Window Coverings: Blinds; Draperies; Full; Shades
- Air Conditioning: Central Air; Electric
- Heating: Gas: Central; Gas: Stove
- Basement: (100% finished) Entrance; Full; Walkout
Exterior Features Include
- Exterior: Basement Entrance; Bay Box Windows; Double Pane Windows; Entry (Foyer); Patio: Covered; Walkout; Patio: Open
- Lot: Curb & Gutter; Fenced: Part; Road: Paved; Sidewalks; Sprinkler: Auto-Full; View: Mountain
- Landscape: See Remarks; Landscaping: Full; Mature Trees; Stream
- Roof: Asphalt Shingles
- Exterior: Brick; Stucco
- Patio/Deck: 1 Patio 1 Deck
- Garage/Parking: Attached; Built-In; Extra Height; Extra Width; Opener; Rv Parking; Extra Length
- Garage Capacity: 3
Inclusions
- Alarm System
- Basketball Standard
- Ceiling Fan
- Humidifier
- Microwave
- Play Gym
- Range
- Range Hood
- Refrigerator
- Storage Shed(s)
- Swing Set
- Trampoline
Other Features Include
- Amenities: Cable Tv Wired; Electric Dryer Hookup; Exercise Room; Home Warranty
- Utilities: Gas: Connected; Power: Connected; Sewer: Connected; Sewer: Public; Water: Connected
- Water: Culinary; Irrigation: Pressure; Secondary
Zoning Information
- Zoning: 1114
Rooms Include
- 7 Total Bedrooms
- Floor 2: 3
- Floor 1: 1
- Basement 1: 3
- 4 Total Bathrooms
- Floor 2: 1 Full
- Floor 1: 1 Full
- Floor 1: 1 Half
- Basement 1: 1 Full
- Other Rooms:
- Floor 1: 1 Family Rm(s); 1 Den(s);; 1 Formal Living Rm(s); 1 Kitchen(s); 1 Bar(s); 1 Formal Dining Rm(s); 1 Laundry Rm(s);
- Basement 1: 1 Family Rm(s);
Square Feet
- Floor 2: 1109 sq. ft.
- Floor 1: 2323 sq. ft.
- Basement 1: 2297 sq. ft.
- Total: 5729 sq. ft.
Lot Size In Acres
- Acres: 0.67
Buyer's Brokerage Compensation
1.5% - The listing broker's offer of compensation is made only to participants of UtahRealEstate.com.
Schools
Designated Schools
View School Ratings by Utah Dept. of Education
Nearby Schools
| GreatSchools Rating | School Name | Grades | Distance |
|---|---|---|---|
6 |
South Jordan School Public Elementary |
K-6 | 0.34 mi |
5 |
Valley High School Public Middle School, High School |
7-12 | 1.37 mi |
6 |
Bingham High School Public High School |
10-12 | 1.42 mi |
8 |
Hawthorn Academy South Jordan Charter Elementary |
K-6 | 0.42 mi |
NR |
Dancing Moose Montessori River Park Private Preschool, Elementary |
PK-2 | 0.59 mi |
NR |
Dancing Moose Montessori School Private Preschool, Elementary |
PK | 0.59 mi |
NR |
Stillwater Academy Private Middle School, High School |
7-12 | 0.67 mi |
NR |
American Heritage of South Jordan Private Preschool, Elementary, Middle School, High School |
PK-12 | 0.75 mi |
NR |
Mountain Heritage Academy Private Preschool, Elementary, Middle School, High School |
PK | 0.84 mi |
6 |
Rosamond School Public Elementary |
K-6 | 1.38 mi |
NR |
American Preparatory Academy Charter Elementary, Middle School, High School |
K-10 | 1.46 mi |
5 |
American Preparatory Academy - Draper #3 Charter Middle School, High School |
7-12 | 1.60 mi |
NR |
Oxford Academy Private Elementary, Middle School, High School |
2-12 | 1.61 mi |
5 |
Monte Vista School Public Elementary |
K-6 | 1.73 mi |
5 |
American Preparatory Academy - Draper #2 Charter Elementary |
K-6 | 1.77 mi |
Nearby Schools data provided by GreatSchools.
For information about radon testing for homes in the state of Utah click here.
This 7 bedroom, 4 bathroom home is located at 1202 W Park Palisade Dr in South Jordan, UT. Built in 2000, the house sits on a 0.67 acre lot of land and is currently for sale at $1,500,000. This home is located in Salt Lake County and schools near this property include South Jordan Elementary School, South Jordan Middle School, Bingham High School and is located in the Jordan School District.
Search more homes for sale in South Jordan, UT.
Contact Agent

Listing Broker
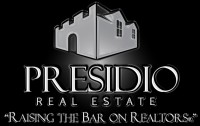
Presidio Real Estate
2100 W. Pleasant Grove Blvd. Unit 160
Pleasant Grove, UT 84062
801-251-6683
