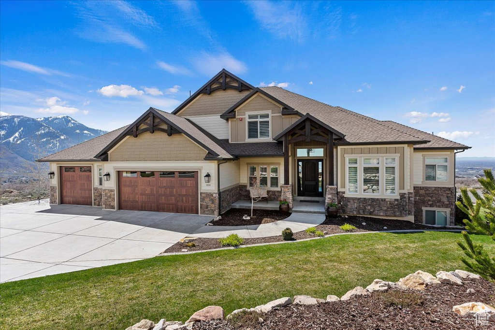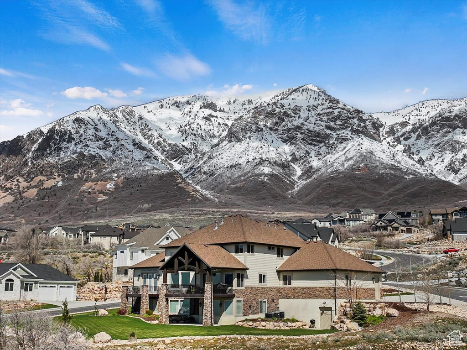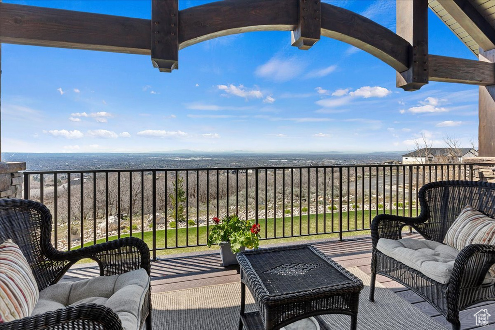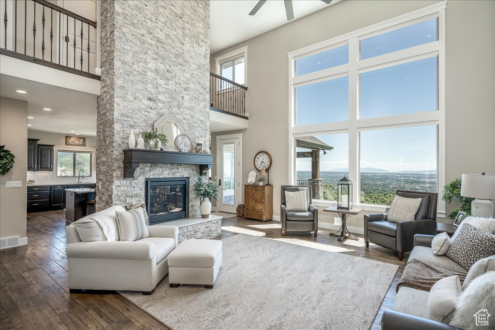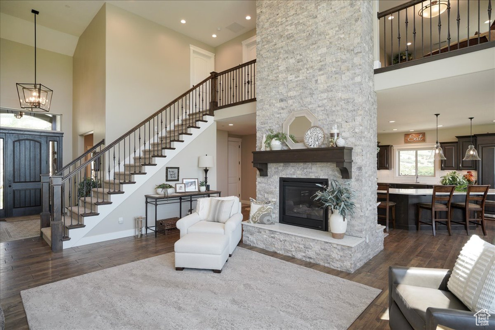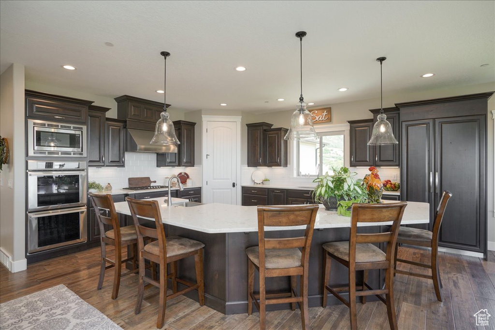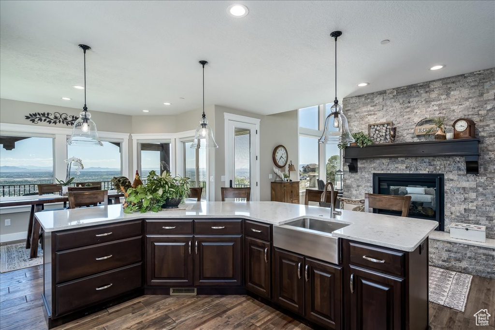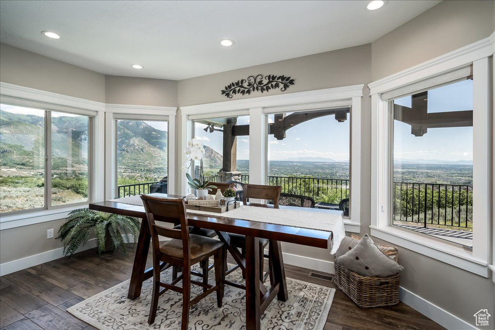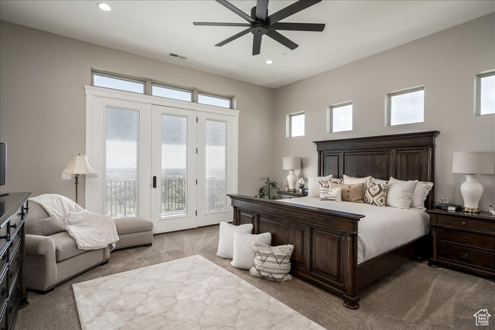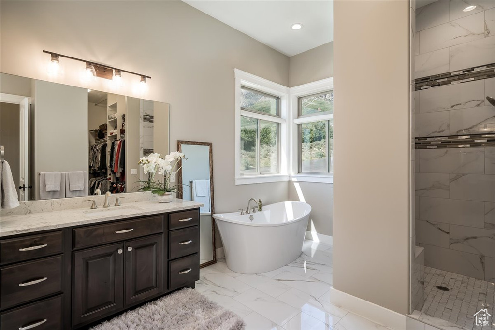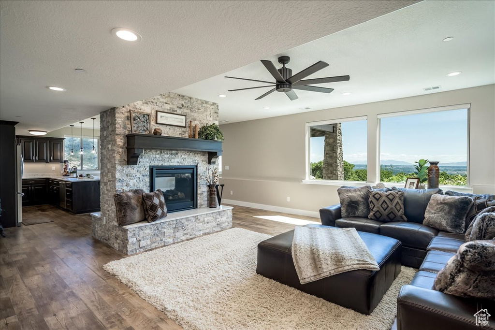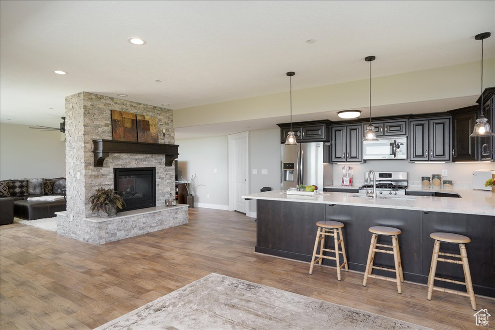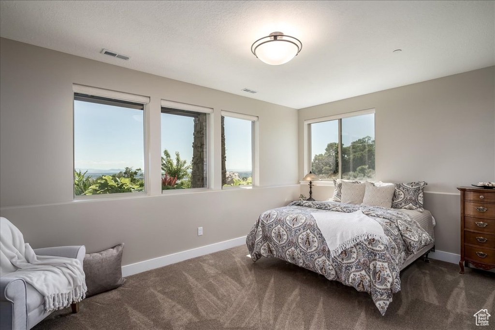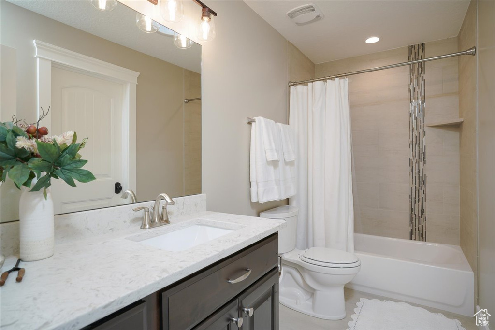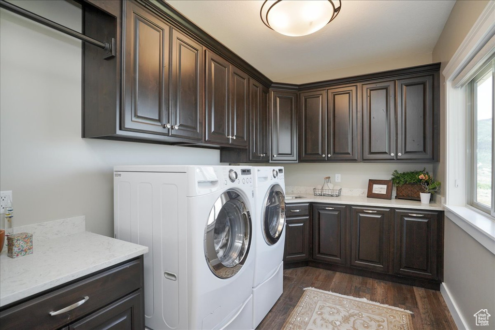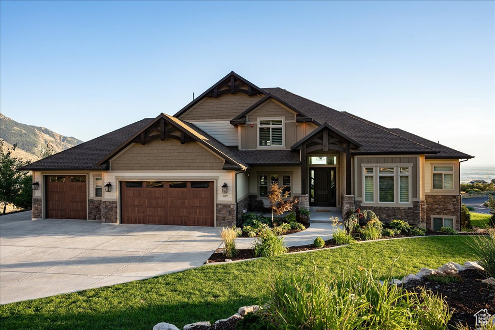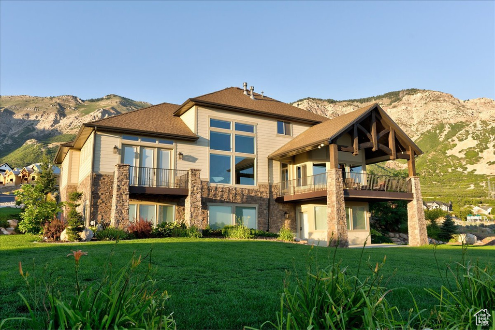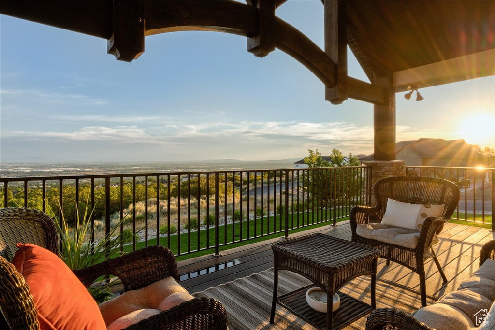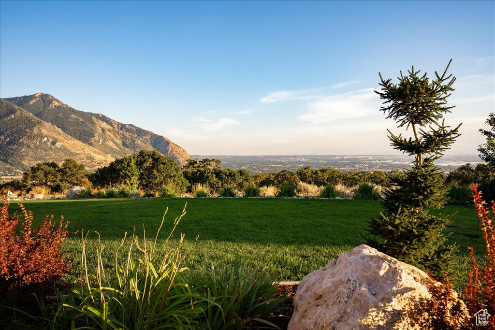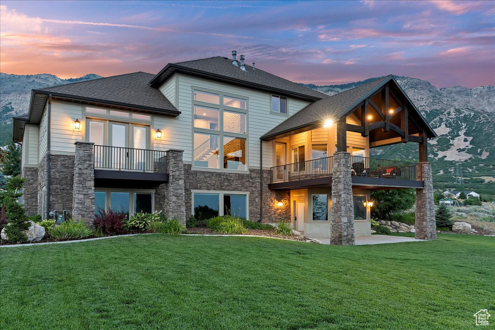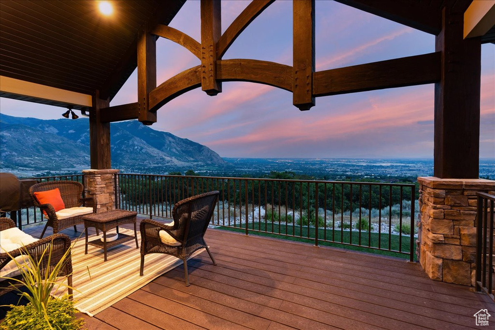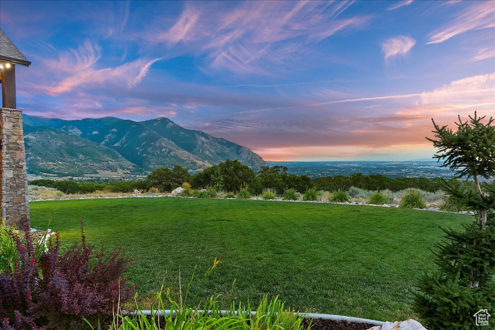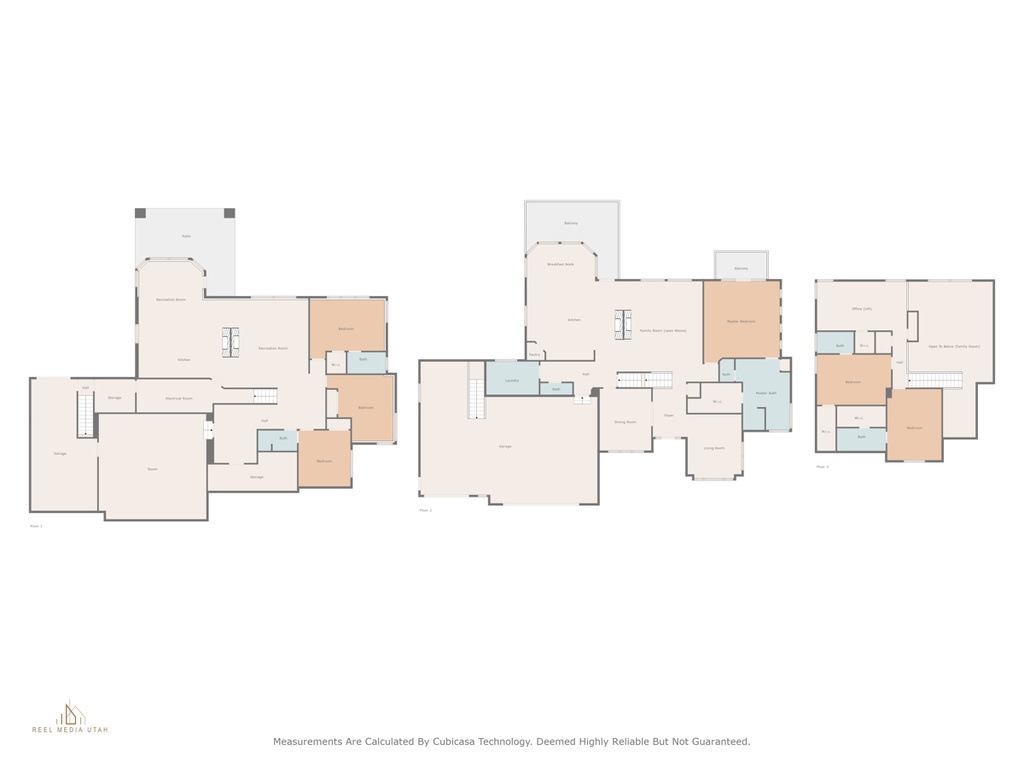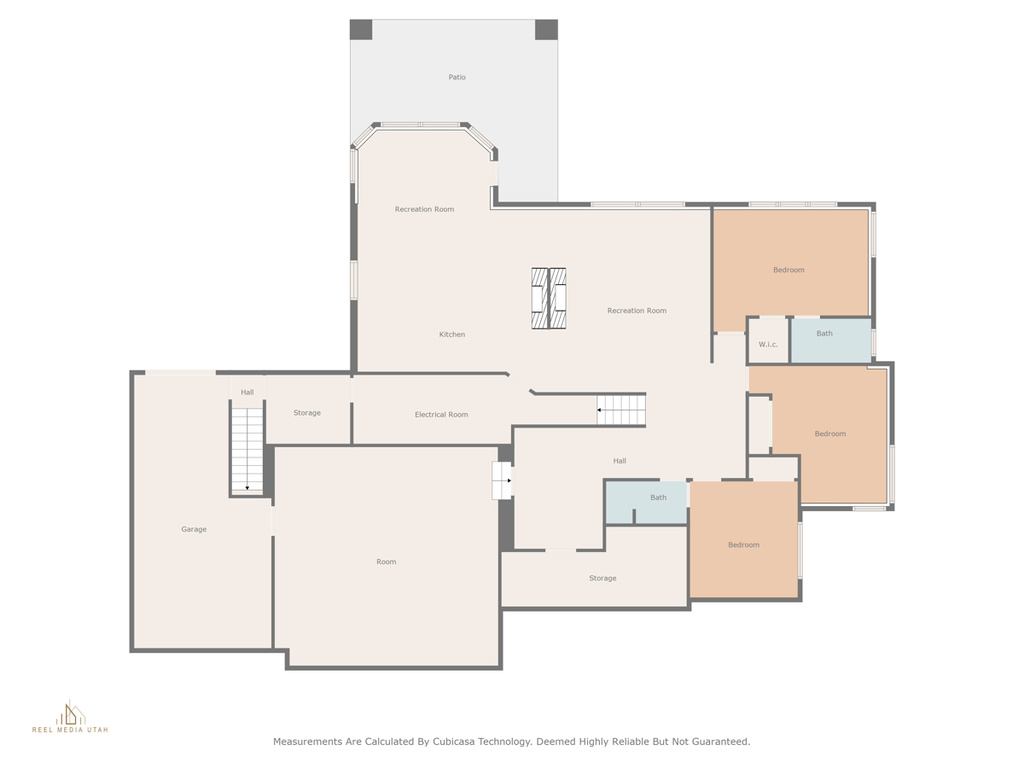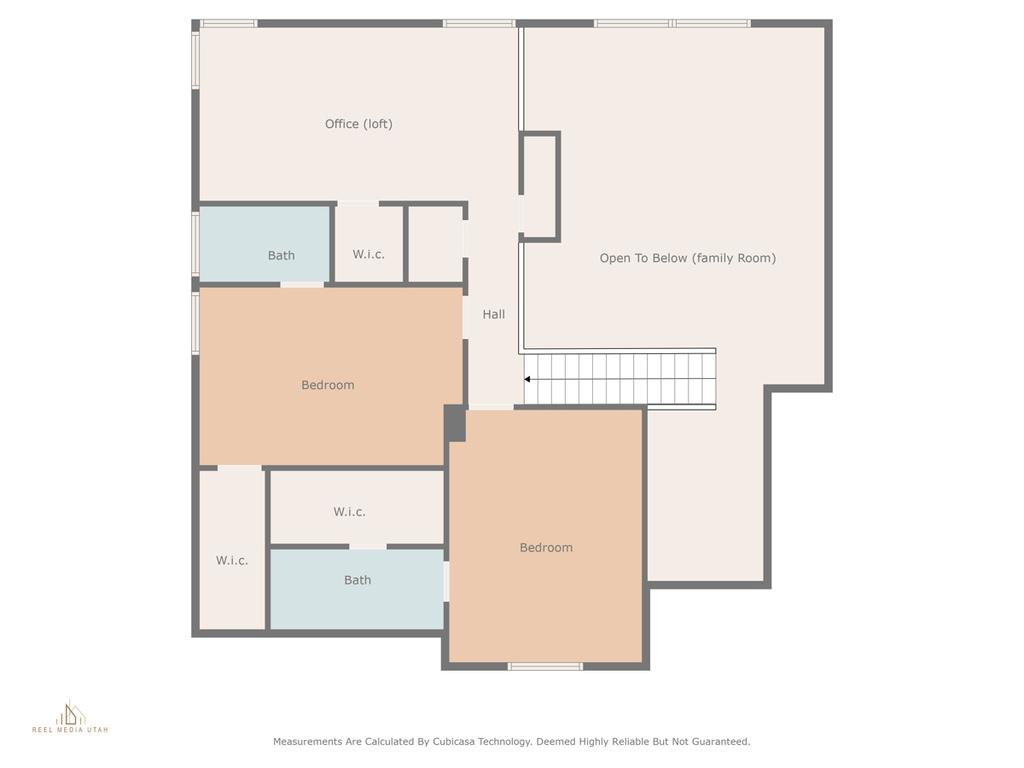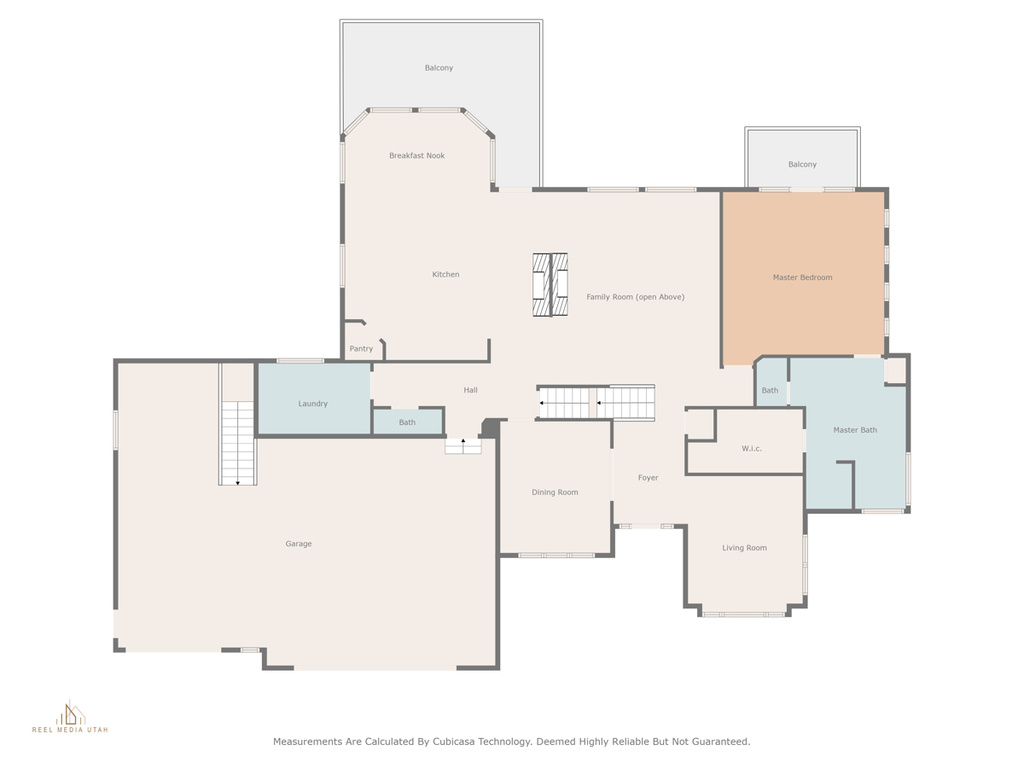Property Facts
Live life elevated! Located in 'The Cove', a prestigious neighborhood in North Ogden, this luxury home has a spacious layout, high ceilings throughout and many windows that frame the panoramic views of the mountains and valley, providing abundant natural light into every room. This one-of-a-kind floor plan is an absolute must see. Highlighted features include; a gourmet kitchen with high end appliances, the wow factor of double-sided fireplaces on both the main and lower levels, a luxurious master suite on the main level with a large walk-in closet, ensuite bathroom and an exclusive deck. If you entertain, you will enjoy the spacious lower level, where a second full kitchen and large theater/game/exercise room can be enjoyed by you and your guests. This level has a separate walk out entrance that can also be used as a mother-in-law apartment or would be ideal for multi-generational use. There is an oversized 4+ car garage, which is wired with a 220V for your EV or other high voltage needs. There is an additional RV pad adjacent to the garage. Underneath the RV portion of the garage is a large shed/storage/gym space with a roll up door access opening to the back yard. This home is also wired for a secondary electrical power generator. Please note that 5 out of the 6 bedrooms have ensuite bathrooms, which offer privacy and comfort for all residents and guests. This is a rare find in this market! This property is minutes from Ogden Valley, with hiking, biking and skiing, perfect for those who appreciate the finer things in life so don't miss the chance to call this exceptional home your own. Schedule your private tour today! Please provide a 24 hour showing notice.
Property Features
Interior Features Include
- Alarm: Fire
- Bath: Master
- Bath: Sep. Tub/Shower
- Closet: Walk-In
- Den/Office
- Disposal
- Gas Log
- Great Room
- Kitchen: Second
- Mother-in-Law Apt.
- Oven: Double
- Range: Countertop
- Range: Gas
- Range/Oven: Free Stdng.
- Vaulted Ceilings
- Granite Countertops
- Theater Room
- Floor Coverings: See Remarks; Carpet; Hardwood; Laminate; Marble; Tile
- Window Coverings: Plantation Shutters; Shades
- Air Conditioning: See Remarks; Central Air; Electric
- Heating: Forced Air; Gas: Central
- Basement: (100% finished) Daylight; Full; Walkout
Exterior Features Include
- Exterior: Balcony; Basement Entrance; Deck; Covered; Double Pane Windows; Entry (Foyer); Patio: Covered; Skylights; Walkout
- Lot: Corner Lot; Cul-de-Sac; Curb & Gutter; Road: Paved; Sidewalks; Sprinkler: Auto-Full; Terrain, Flat; Terrain: Grad Slope; Terrain: Mountain; View: Lake; View: Mountain; View: Valley; Drip Irrigation: Auto-Part
- Landscape: Landscaping: Full; Pines; Scrub Oak
- Roof: Asphalt Shingles
- Exterior: Stone; Cement Board
- Patio/Deck: 1 Patio 1 Deck
- Garage/Parking: Attached; Extra Width; Opener; Rv Parking; Extra Length
- Garage Capacity: 5
Inclusions
- See Remarks
- Ceiling Fan
- Microwave
- Range
- Refrigerator
- Water Softener: Own
- Window Coverings
- Video Door Bell(s)
Other Features Include
- Amenities: Cable Tv Wired; Electric Dryer Hookup
- Utilities: Gas: Connected; Power: Connected; Sewer: Connected; Sewer: Public; Water: Connected
- Water: Culinary; Secondary
HOA Information:
- $130/Annually
- Transfer Fee: $300
- Biking Trails; Hiking Trails; Pets Permitted
Environmental Certifications
- Energy Star
Zoning Information
- Zoning: RES
Rooms Include
- 6 Total Bedrooms
- Floor 2: 2
- Floor 1: 1
- Basement 1: 3
- 6 Total Bathrooms
- Floor 2: 2 Full
- Floor 1: 1 Full
- Floor 1: 1 Half
- Basement 1: 1 Full
- Basement 1: 1 Three Qrts
- Other Rooms:
- Floor 2: 1 Family Rm(s);
- Floor 1: 1 Family Rm(s); 1 Den(s);; 1 Formal Living Rm(s); 1 Kitchen(s); 1 Bar(s); 1 Semiformal Dining Rm(s); 1 Laundry Rm(s);
- Basement 1: 2 Family Rm(s); 1 Kitchen(s); 1 Bar(s);
Square Feet
- Floor 2: 1006 sq. ft.
- Floor 1: 2346 sq. ft.
- Basement 1: 3212 sq. ft.
- Total: 6564 sq. ft.
Lot Size In Acres
- Acres: 0.54
Buyer's Brokerage Compensation
2% - The listing broker's offer of compensation is made only to participants of UtahRealEstate.com.
Schools
Designated Schools
View School Ratings by Utah Dept. of Education
Nearby Schools
| GreatSchools Rating | School Name | Grades | Distance |
|---|---|---|---|
5 |
Bates School Public Elementary |
K-6 | 0.62 mi |
4 |
North Ogden Jr High School Public Middle School |
7-9 | 0.97 mi |
5 |
Weber High School Public High School |
10-12 | 1.96 mi |
5 |
North Ogden School Public Elementary |
K-6 | 1.38 mi |
3 |
Maria Montessori Academy Charter Elementary, Middle School |
K-9 | 1.94 mi |
5 |
Green Acres School Public Elementary |
K-6 | 2.03 mi |
5 |
Majestic School Public Elementary |
K-6 | 2.49 mi |
6 |
Lomond View School Public Elementary |
K-6 | 2.65 mi |
4 |
Orion Jr High School Public Middle School |
7-9 | 2.70 mi |
1 |
Lincoln School Public Preschool, Elementary |
PK | 2.74 mi |
8 |
Orchard Springs Public Elementary |
K-6 | 2.90 mi |
NR |
Greenwood Charter School Charter Elementary, Middle School |
K-8 | 3.42 mi |
4 |
Hillcrest School Public Elementary |
K-6 | 3.74 mi |
NR |
Ogden Observation & Assessment (YIC) Public High School |
10-12 | 3.76 mi |
2 |
Leadership Learning Academy - Ogden Charter Elementary |
K-6 | 3.93 mi |
Nearby Schools data provided by GreatSchools.
For information about radon testing for homes in the state of Utah click here.
This 6 bedroom, 6 bathroom home is located at 959 E Michele Ln in North Ogden, UT. Built in 2017, the house sits on a 0.54 acre lot of land and is currently for sale at $1,500,000. This home is located in Weber County and schools near this property include Bates Elementary School, North Ogden Middle School, Weber High School and is located in the Weber School District.
Search more homes for sale in North Ogden, UT.
Contact Agent

Listing Broker

KW Success Keller Williams Realty
1572 N Woodland Park Drive
#500
Layton, UT 84041
801-866-1934
